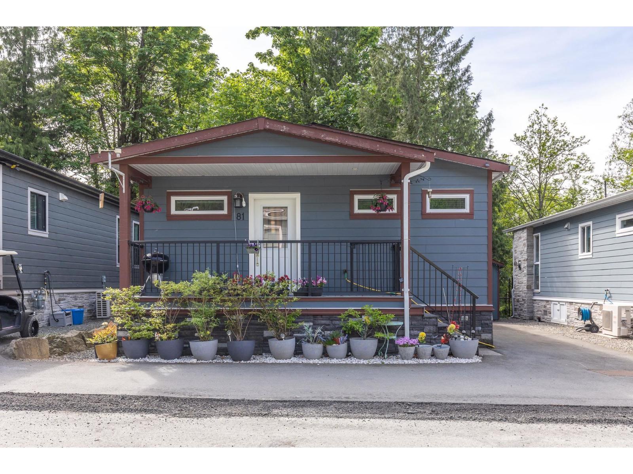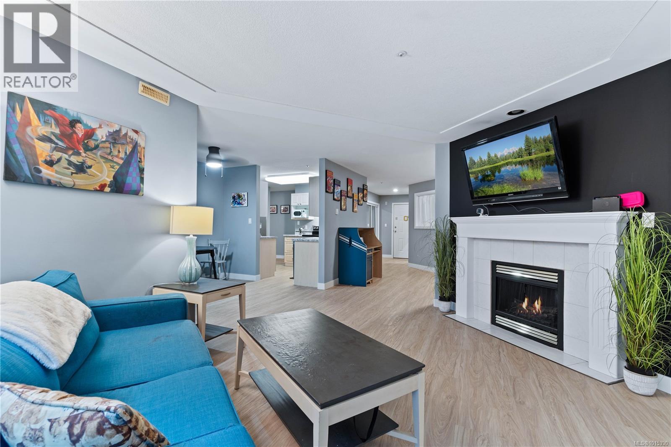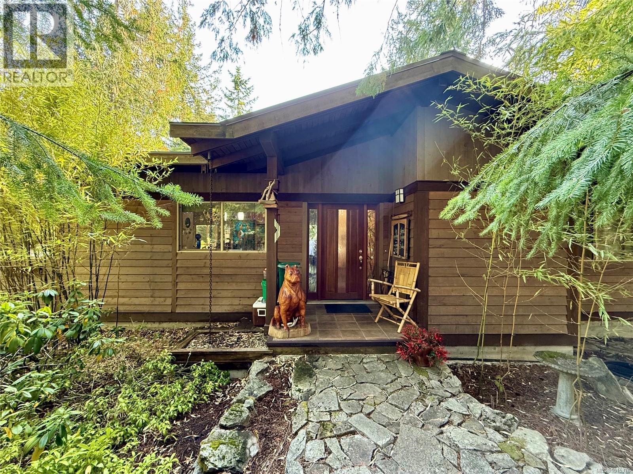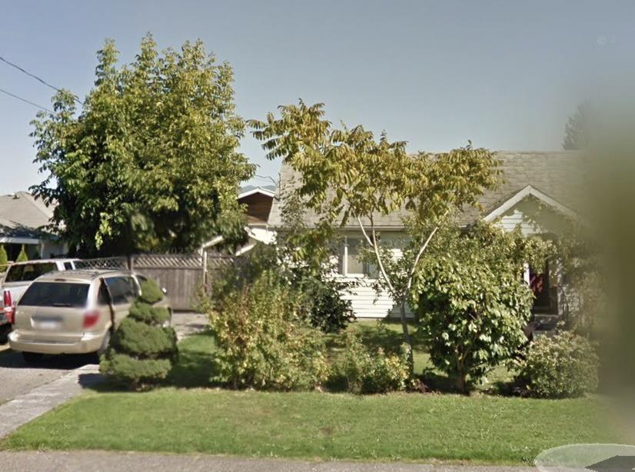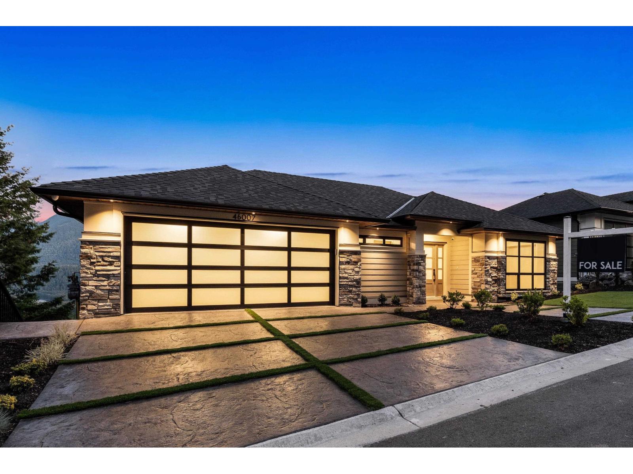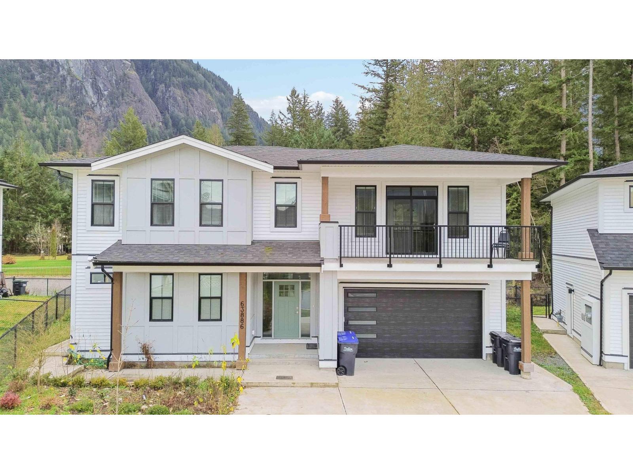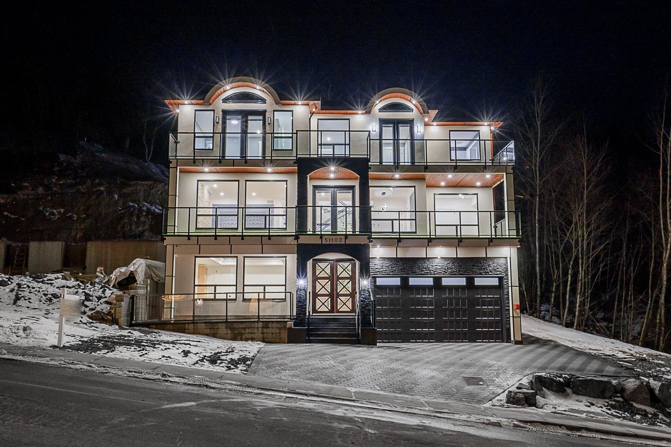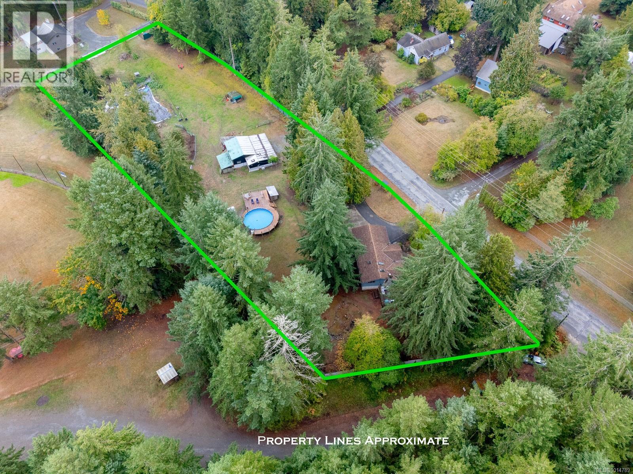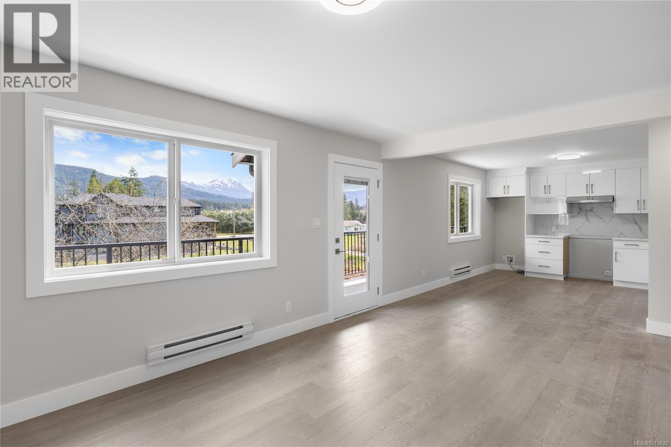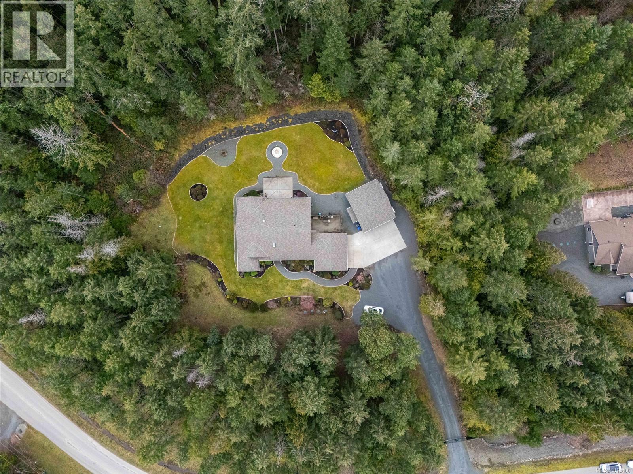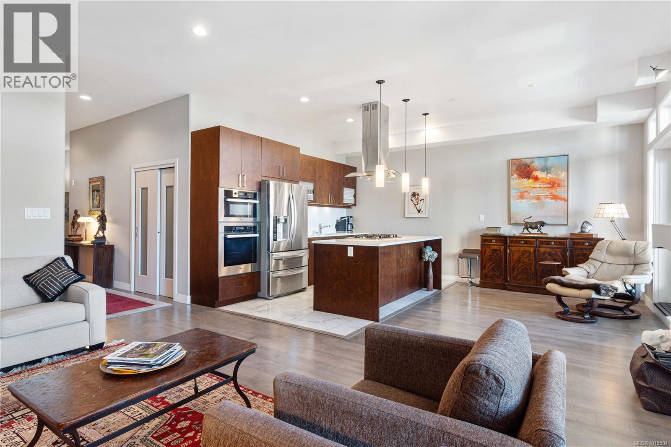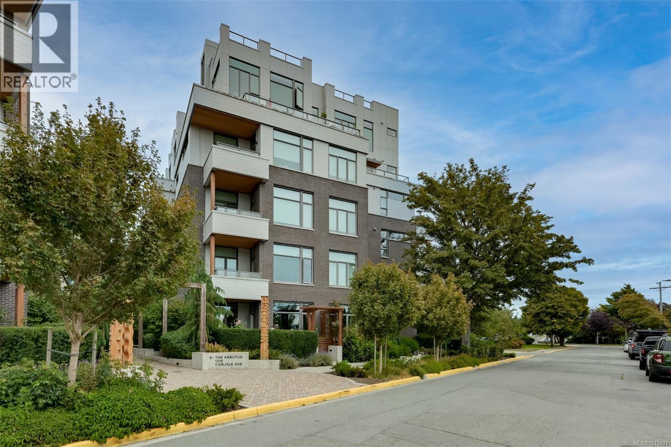81 53480 Bridal Falls Road, Bridal Falls
Rosedale, British Columbia
Welcome to Bridal Falls Resort! Own your land & rancher-style modular home in a gated, no-age-rest. comm. Surrounded by nature, wildlife & waterfalls! 24x36 modular w/ 1 bdrm + flex/office (easy 2nd bdrm), 2 baths, vaulted ceilings, stunning lumon sunrm w/ Valor H3 F/P. Features: heat pump/AC, quartz counters, HWT on demand, Culligan water filt., laminate floors, huge crawl space. View of Bridal Falls from your deck! Shed w/ power, 4-car prkg. Walk to hiking, golf & mins to Hwy access. Resort-style clubhouse, pool, hot tubs, gym & more! Original Owners! (id:46156)
108 335 Hirst Ave W
Parksville, British Columbia
Experience comfort and convenience in this spacious 2-bedroom plus den condo, perfectly located just minutes from downtown and the beach. The generous living room features an inviting electric fireplace and overlooks a peaceful garden setting, creating a relaxing retreat. The bright kitchen, recently updated with fresh white shaker cabinet doors, includes a large eating nook and sliding door to your private patio—ideal for morning coffee or quiet evenings. The primary suite offers a true haven with an oversized walk-in closet complete with dressing area and makeup station, plus a luxurious ensuite with jetted tub and separate shower. Recent updates include fresh paint and new flooring throughout, ensuring a move-in ready home with timeless appeal. With its ideal location and thoughtful updates, this condo blends lifestyle, comfort, and ease of living for those looking to downsize or enjoy a low-maintenance lifestyle close to it all. For more information contact the listing agent, Kirk Walper, at 250-228-4275. (id:46156)
2623 Yardarm Rd
Pender Island, British Columbia
One Owner / 2008 Built Home – Custom Home. Architecturally designed with great room concept living / vaulted cedar ceiling, wired for sound, primary bedroom with ensuite + walk-in closet, cozy wood burning insert / fireplace, radiant tile floor heating, level entry with main floor living, 2 Bed / 2 Bath on main floor + studio suite in lower level / walk-out basement, lots of storage in crawl space, single carport, low maintenance .46 acre lot, sunny south facing back deck, metal roof, municipal water, connected to sewer, affordable moorage at nearby Thieves Bay Community Marina and 9 minute drive away from the Driftwood Shopping Centre. This Property offers good value in a quiet neighbourhood with the added advantage of having a mortgage helper. (id:46156)
9406 Woodbine Street, Chilliwack Proper East
Chilliwack, British Columbia
Fantastic opportunity with almost 70' of frontage in an area earmarked for higher density in the City's OCP. Charming 1.5 storey home with large main floor bedroom and two additional rooms upstairs. Features include mostly vinyl windows, a fully fenced yard with established fruit trees and vines, a concrete pad ready for a shop, and its own sani dump. Ample parking plus a new roof in 2021. (id:46156)
46007 Weeden Drive, Promontory
Chilliwack, British Columbia
IMPRESSIVE CUSTOM BUILT HOME w/UNOBSTRUCTED VIEWS from all 3 levels! This 5 bdrm, 5 bth executive home features exquisite finishes! Kitchen boasts custom cabinetry, built-in Fisher Paykel appliances, w/panelled fridge & dishwasher. Den, laundry & PRIMARY, also on MAIN, w/large W/I closet, luxurious ensuite w/free standing soaker tub. Over 4000 SQ FT this home offers 4 more bdrms, huge rec room, entertaining space w/custom built in bar (w/dishwasher, mini freezer & ice maker!), bonus space for in-laws or guests & heated bunker under garage w/exterior access! White oak engineered hardwood floors, solid core doors, Italian tile, are just some of the features that take it to the next level. 3 lrge covered patios, quiet no thru street & attractive low maintenance landscaping top this one off! * PREC - Personal Real Estate Corporation (id:46156)
63886 Beech Avenue, Hope
Hope, British Columbia
Welcome to Cypress Woods in the heart of Hope, BC, offering 360° mountain views and the perfect balance of West Coast living and urban convenience. Surrounded by pristine nature, clean air, and stunning lakes, this community is your gateway to a serene lifestyle while staying connected to the Lower Mainland. This 4 BED+ 3 BATH home includes an above-ground 1-bedroom legal suite-an ideal mortgage helper or space for extended family. Thoughtfulli designed with s/s appliances, quartz cit, and a fully fenced yard, this home combines modern finishes with picturesque views. Enjoy easy access to Hope's boutique shops, restaurants, and big box stores. Choose from four unique design and color schemes, from modern farmhouse to contemporary, each home crafted to complement its surroundings. (id:46156)
51102 Farmers Way, Eastern Hillsides
Chilliwack, British Columbia
Welcome to this STUNNING CUSTOM made Brand New , with stunning unobstructed mountains and valley views house! With approximately 4278 sq ft of living space on 14531 sq ft lot,645 sq ft of Balcony ,398 Sq ft Garage, with 7 bedrooms ,6 full baths, Gourmet kitchen with large island, with quartz counter tops & a large spice kitchen that is any chef's dream. Gorgeous finishing, designer touches throughout. Large & bright family room/dining area . Main floor has a bedroom and full bath room. Upstairs has 4 bedrooms & two with attached washrooms. The lower level offers 2 bedrooms LEGAL suite with separate laundry. There is a theatre room/living room ,with attached full Bathroom for owners use. Call now to view! **Open House : October 18, SATURDAY, 2-4PM** (id:46156)
3585 Glenora Rd
Duncan, British Columbia
2 Acres in Sought-After Glenora! This fully fenced property offers a main home and an accessory building. The main home boasts 4 bedrooms, 2 baths, an office, vaulted ceilings, skylit dining room with fireplace, and French doors to a sun deck. Enjoy summer fun in the above-ground pool with wrap-around deck. Country living is complete with a greenhouse, chicken coop, large veggie garden, gazebo with fire pit, mature landscaping & fruit trees and the far end of the property a 50 US/gpm production well. The property also features a dedicated RV power hookup at the far corner, perfect for visiting guests or your own recreational use. A rare Glenora gem! Floor plans upon request. (id:46156)
6106 Cottam Rd
Port Alberni, British Columbia
CHERRY CREEK HOME WITH 3 SEPARATE SUITES ~This recently updated property offers a total of 8 bedrooms and 4 bathrooms, providing ample space for comfortable living. As you step inside, you'll be greeted by the elegance of marble floors, adding a touch of luxury to the interior. One of the standout features of this property is the breathtaking views of Mt. Arrowsmith, which can be enjoyed from various vantage points within this property. Situated on a generous 2.10-acre lot (not in the ALR), this home offers plenty of outdoor space for various activities and recreational opportunities. The metal roof provides durability and longevity, ensuring peace of mind. Convenience is key, as this property is located close to a golf course and shopping amenities. Whether you're a golf enthusiast or enjoy retail therapy, you'll find everything you need just a short distance away. With its 3 separate suites, this home offers the potential for multi-generational living or the opportunity to generate rental income. This versatile layout provides flexibility for different lifestyle needs. Don't miss out on the chance to own this exceptional property that combines comfort, style, and breathtaking views. Endless opportunities including possibly purchasing with friends, each living in a suite and renting out the remaining suite for income? (id:46156)
700 Wildgreen Way
Parksville, British Columbia
Experience the pinnacle of Vancouver Island luxury in this Private Gated Estate, an exquisite 2,468 sq ft rancher set on 2.41 acres, just moments from downtown Parksville. This home offers refined open-concept living with vaulted ceilings, a stunning rock fireplace, and a chef’s kitchen featuring an island and built-in appliances. Car and toy enthusiasts will appreciate the attached 3-car garage and the detached 2-car garage, both with sleek epoxy floors, plus the detached space includes a propane heater and an EV charging rough-in. The spacious 330 sq ft primary suite is a private retreat boasting a walk-in closet and spa-like 5-piece ensuite. Added peace of mind comes from the whole-home Generac generator and efficient heat pump system. With expansive patio space, a welcoming den, and beautifully kept grounds, this rare offering perfectly blends luxury, privacy, and practicality. For more information contact the listing agent, Kirk Walper, at 250-228-4275. (id:46156)
403 10 Chapel St
Nanaimo, British Columbia
Welcome home—where modern living meets coastal beauty in the heart of Nanaimo’s walkable waterfront district. This 2 bedroom + den, 2 bath unit offers stunning ocean and mountain views with a functional and stylish layout, and high-end finishes throughout. The gourmet kitchen features quartz countertops, soft-close cabinetry, large island, and Miele appliances. The open concept living space seamlessly connects the kitchen, dining, and living areas to your spacious covered balcony. The primary suite includes a walk-in closet and a spa-like ensuite with heated tile floors, soaker tub, glass shower, and mirror with built-in TV. Additional highlights include a heat pump, on demand water, in-suite laundry, and a versatile den. The building is pet and rental friendly, making it the ideal investment property or place to call home. Residents enjoy secure underground parking, a fitness centre, and unbeatable access to downtown amenities, including the float plane, Helijet, and Hullo Ferry. (id:46156)
107 1216 Carlisle Ave
Esquimalt, British Columbia
This spacious walk up luxury condo lives more like a single level townhome. Ideally located at Esquimalt Town Square, a masterplanned community built by Aragon; the quality in craftsmanship, design and materials are evident throughout the home, building and community. This 2 bed, 2 bath south facing garden home has every amenity at your doorstep. Over height 9'9'' ceilings and expansive picture windows flood this elegant corner home with natural light. A tranquil, tucked away patio provides privacy, easy indoor / outdoor living and walk-out access - a beautiful spot to host and a pet owners dream. The large living / dining area boasts a reclaimed brick feature wall with a fireplace and enough space to host a full sized dining table. Other features include engineered oak flooring, luxury appliances, heated bathroom flooring, custom window coverings, storage locker & secure underground parking with dedicated EV charger - this is a must-see. It’s more than a condo - it’s a lifestyle. (id:46156)


