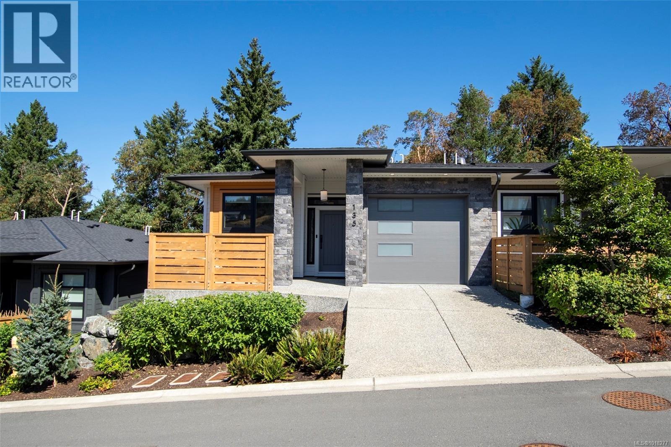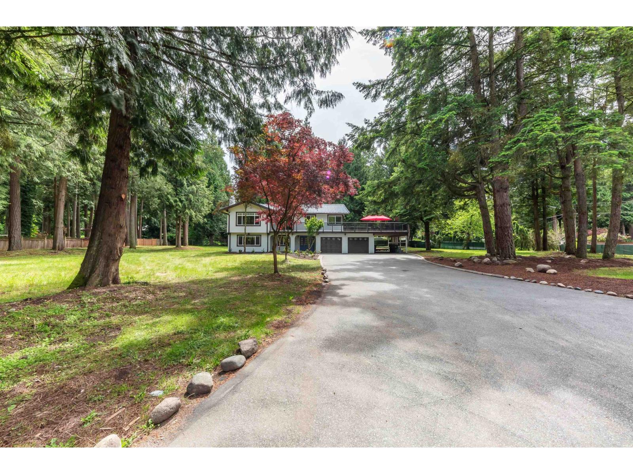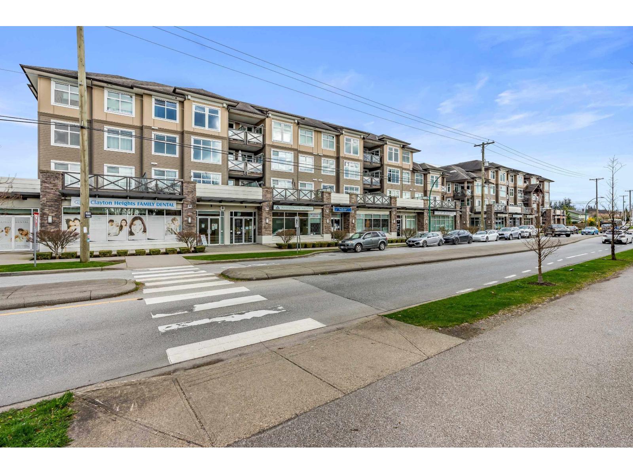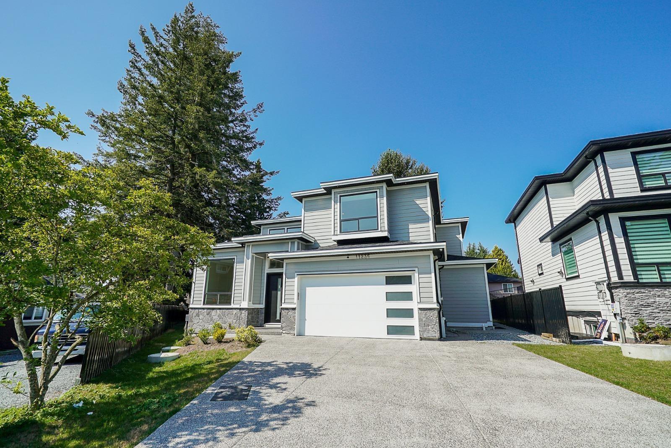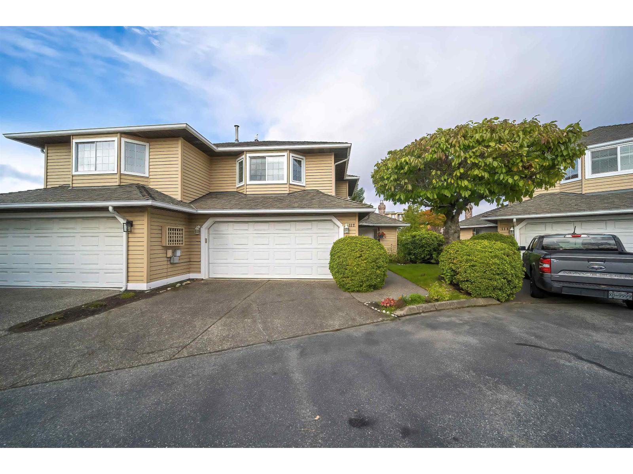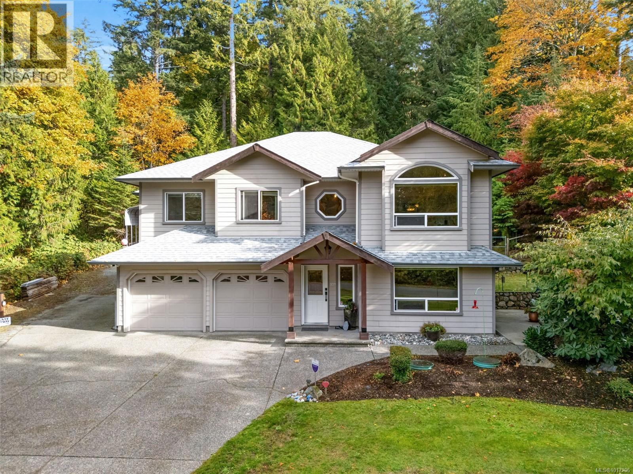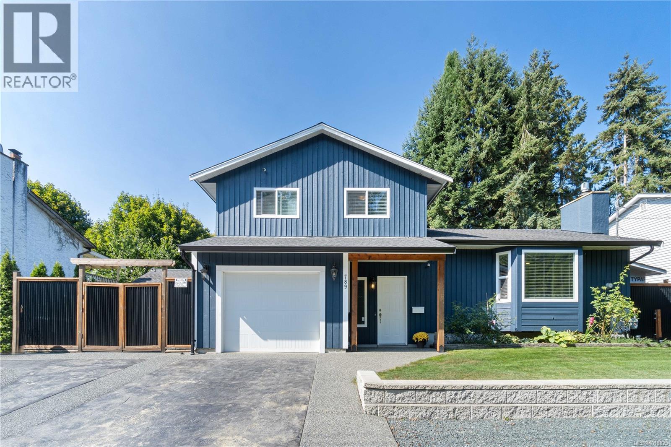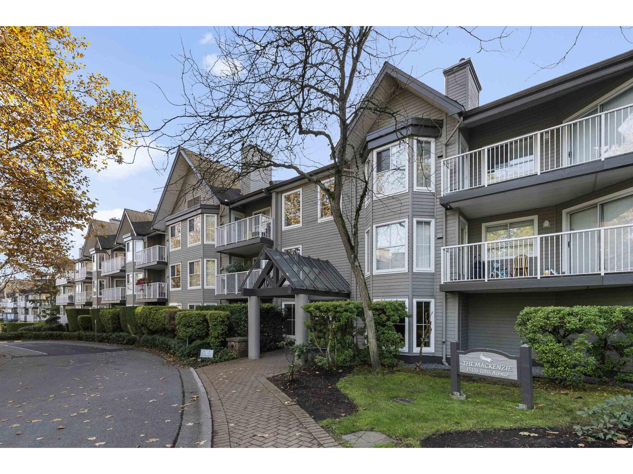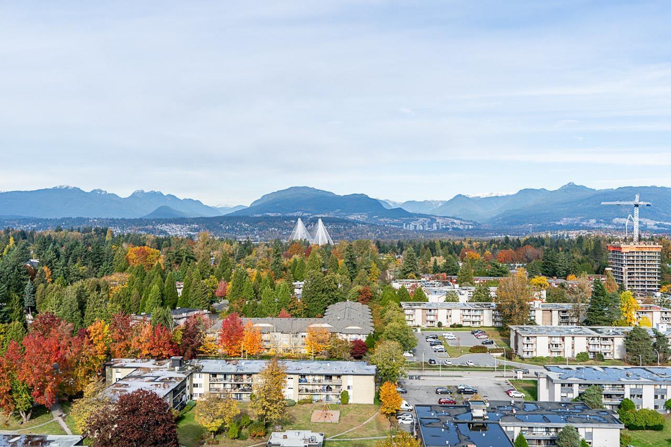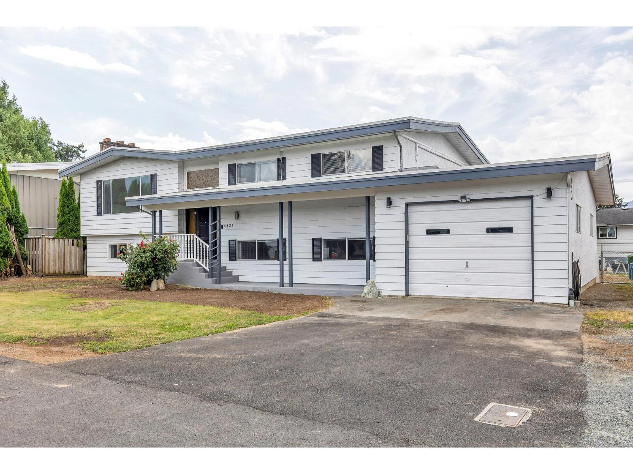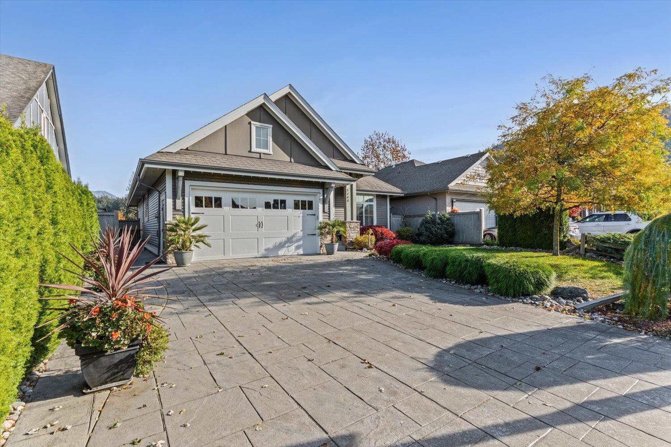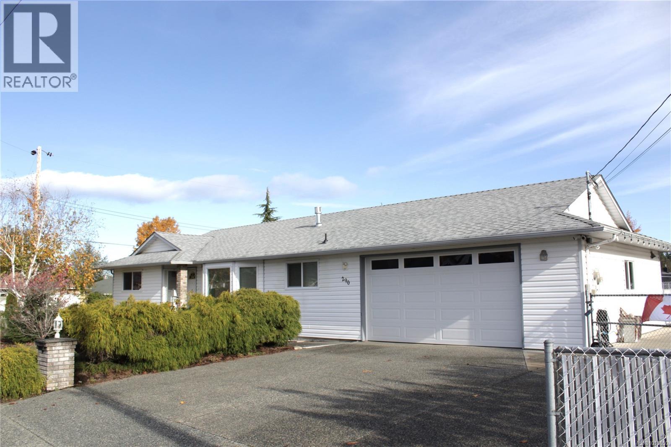135 1234 Viewtop Rd
Duncan, British Columbia
Surrounded by nature nestled on the foothill of the Mount Tzouhalem trail system in Maple Bay, this is a 2 bedroom plus den, 2 bath end unit townhome! Constructed in 2023 this lovely home is part of the Altair Development which delivers a quiet lifestyle yet 5 min drive to all amenities. The nearby Maple Bay beach, Duncan's new hospital location and approx. 35 mins to the Nanaimo Airport make it a great place to live. Gently occupied part-time by the current owners, this home is like buying new without having the expense of GST and custom window coverings. The interior is finished with the quality upgrades that Suncraft Construction delivers, plus enhancements of custom blinds throughout, and a professionally installed phantom screen door. This home is part of a welcoming, non age restricted community that offers one level-low maintenance living, front patio with views and a private fenced rear yard that is backing onto a tree covenant area! Ready for a quick possession, call today! (id:46156)
14092 Crescent Road
Surrey, British Columbia
Exceptional Opportunity for Developers & Investors - Prestigious Elgin, South Surrey/White Rock! Fully renovated in 2025, this executive gated 5-bed, 3-bath home on a 1.09-acre estate blends luxury and potential. Featuring a new custom kitchen with stainless steel appliances, elegant wood floors, designer fireplaces, and an open layout leading to a 500 sq.ft. deck-perfect for entertaining. The lower level offers 2 bedrooms, an office, rec room, and private patio, easily suited for rental or multi-gen living. With front and back access, parking for 6+, and future development potential (verify with City), this home offers privacy, style, and investment value near Crescent Beach, top schools, and golf courses. (id:46156)
267 6758 188 Street
Surrey, British Columbia
CALERA upper unit with easy access to shopping, schools, transit, restaurants! This beautifully kept unit features an open concept floor plan, quartz counter tops and kitchen with island and low maintenance laminate floors. Bonus space of the den, it makes it the perfect "work from home" office or quiet reading area! The private patio overlooks the fabulous courtyard and well maintained garden. The complex offers it's own exercise room and rec room with movie theatre. 1 underground parking stall and 1 storage locker rounds out this fantastic unit. (id:46156)
11235 81a Avenue
Delta, British Columbia
DELTA LUXURY HOME! This 5200 Sqft home boast's 8 bedrooms & 9 bathrooms for the family! Modern open concept layout coupled with a main floor with expansive ceilings, Enjoy the open concept with the luxury of a Separate living room and family room. Natural Lighting , wall paneling and crown mounding throughout leading to a Luxurious Chef's kitchen with stainless steel appliances and cabinetry with unrivaled finishing paired with a large open spice kitchen. Upstairs you're greeting 4 Bedrooms,each with their OWN ENSUITES. All Graciously sized bedrooms but the Master leaves you in awe with the size! In the basement you are provided with a private media room with a full bath along with potential 2 bedroom and a 1 bedroom suites! (id:46156)
117 15121 19 Avenue
Surrey, British Columbia
Welcome to Orchard Park, one of South Surrey's most desirable townhome communities. Steps from parks, shops, restaurants, the library, and transit, yet offering rare peace and privacy. This spacious, recently renovated 2 bed, 3 bath townhome/duplex backs onto a quiet greenbelt with a walking path. Updates include new window, flooring, cabinetry, appliances, lighting, paint, tankless water heater, furnace, and A/C. Soaring vaulted ceilings, a cozy gas fireplace highlight the elegant interior. Enjoy a private patio, landscaped oversized yard, and double garage with extra parking. All ages welcome. 5 mins to White Rock Beach. Semiahmoo Secondary catchment. Open house Nov 8 Sat 2-4pm. (id:46156)
1193 Garden Gate Dr
Central Saanich, British Columbia
Welcome to Garden Gate Estates! This 5-bedroom plus den home sits on a sunny, private acre and offers the perfect combination of comfort, updates, and location. The main floor features 9-foot ceilings and a bright kitchen with quartz countertops and newer appliances, opening to a large deck overlooking your peaceful backyard oasis. Fresh paint and new flooring add a warm, cohesive feel throughout, with three bedrooms and a den providing flexible space for family or work. Downstairs is a bright 2-bedroom suite—perfect for in-laws, visitors, or additional income. Recent upgrades include a new furnace, heat pump, hot water tank, a 2025 roof, and more! Outside, enjoy a detached 500 sq. ft. wired workshop, fenced yard, and tranquil setting. Wander nearby trails to Tod Inlet or Oak Haven Park, with Brentwood Bay village, marinas, and schools just minutes away. Only 15 minutes to the airport and ferries, and 25 minutes to Victoria—your private 1-acre retreat awaits. (id:46156)
789 Howard Ave
Nanaimo, British Columbia
Turn-key family home! This updated 3 bedroom, 2 bathroom home offers a great balance of comfort, function, and convenience. The main level features a bright layout with modern finishes throughout, including refreshed kitchen and bathrooms that make the home move-in ready. The living and dining areas are designed for everyday use while still providing space to gather with family and friends. Upstairs, three well-sized bedrooms and two bathrooms offer flexibility for families, guests, or a home office. The outdoor space has a beautifully landscaped yard which provides plenty of room for entertaining, gardening, or relaxing in privacy. The addition of the covered area makes the backyard enjoyable year-round, whether it’s summer evenings with friends or quiet winter nights under the stars. The yard is both inviting and functional, creating a space that can be used in every season. This home is in a convenient South Nanaimo location, directly across from Barsby Field and playground, making it ideal for young families and sports enthusiasts. Also, located close to schools, shopping, parks, and transit, this home ensures daily needs are always nearby. Downtown Nanaimo, the Harbourfront walkway, and BC Ferries are less than a 10-minute drive, giving you easy access to recreation, dining, and commuting options. Offering updated finishes, a versatile floor plan, and a private outdoor retreat, this South Nanaimo home is an excellent option for families, first-time buyers, or anyone seeking a move-in ready property in a central location. (id:46156)
115 15130 108 Avenue
Surrey, British Columbia
Bright and spacious ground-floor corner condo offering over 1,000 sq. ft. of comfortable living in the heart of Bolivar Heights. This 2-bedroom, 2-bath home features an open-concept layout, updated kitchen with stainless steel appliances, and new flooring in the kitchen and bathrooms. Enjoy your huge private outdoor area, perfect for relaxing or entertaining. Cozy gas fireplace (included in strata fee) plus access to a hot tub, sauna, and fitness room. Steps to Guildford Mall, Recreation Centre, Library, and easy access to Hwy 1. First time homebuyers, this is perfect for you! (id:46156)
2001 14881 103a Avenue
Surrey, British Columbia
Welcome to Sunwest Estates! Located in the heart of Guildford, you're in walking proximity to all your needs including Guildford Town Centre, Recreation Centre, all levels of schools, parks, restaurant and just minutes away from HWY 1 and Surrey Central Station. This is a North-East corner unit for the 20th floor featuring a beautiful unobstructed panoramic view of the city and the mountains. With ample space of over 1,500 sf and lots of natural lighting, this unit has 3 bedrooms and 2 baths and also 2 balconies! Open House Sat/Sun 2-4PM. (id:46156)
6423 Tyson Road, Sardis South
Chilliwack, British Columbia
Beautifully renovated 5 bedroom/3 bathroom home on 7,840 sq ft lot, centrally located in Sardis for this price. New Paint, New Tile Flooring, New Kitchen Cabinets, New Countertop and New Appliances. Basement could easily be converted into in-law suite. (id:46156)
5440 Chinook Street, Sardis South
Chilliwack, British Columbia
Spacious Sardis rancher with fully finished basement WITH A fresh 2 bedroom SUITE!! Set in a highly desirable, prime location just steps to the Vedder River on a good sized lot. Custom quality built 2 bedroom with den on the main floor and fully finished basement with a 2 bedroom suite. Located close to the new University of the Fraser Valley and a short walk to the popular Vedder River and Rotary Trail as well as a great park and skate/bike park in the neighbourhood. A great all around offering that doesn't pop up often in this location! Meticulously maintained house and property that shows very well. Come see for yourself! * PREC - Personal Real Estate Corporation (id:46156)
290 Renz Rd
Parksville, British Columbia
PERFECT PARKSVILLE RANCHER------- Amazing location on a large west facing landscaped corner lot with fruit trees and mature shrubs next to dedicated park space. Oversized double garage with 2 piece bathroom. Plenty of parking, expanded driveway & concrete RV parking with electricity, water, sani-dump. Bright and spacious Living Room with bay window & gas Fireplace. Skylighted Kitchen with lots of cupboard space and computer area with built in desk. Adjacent is Laundry Room with cupboards and sink. Sliding Glass door from Dining Area to Bright Sunroom with Murphy bed and access to fenced patio, southern exposure and gas barbecue outlet. Master Suite w/skylighted 4 pc ensuite, plus an additional Bedroom & 4 pc Main Bath. Recent upgrades include new Flooring, Vinyl windows, Heat Pump, security cameras, gas installed, remote phone app. water shut off with water sensors, etc.... Location is outstanding and convenient to everything! (id:46156)


