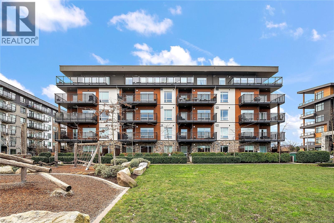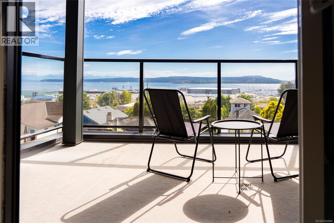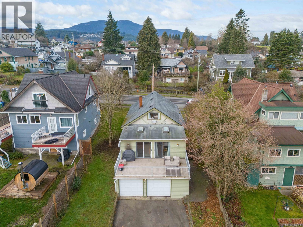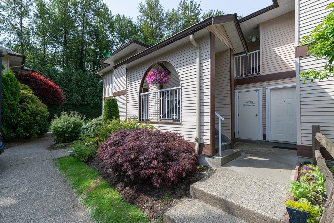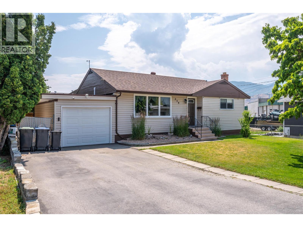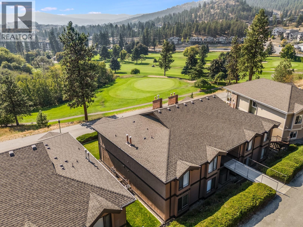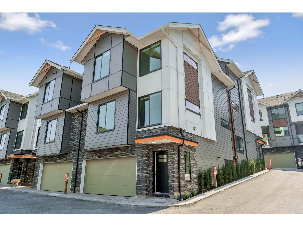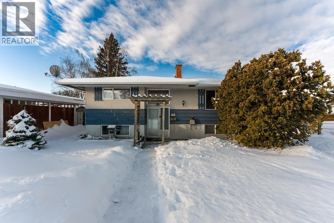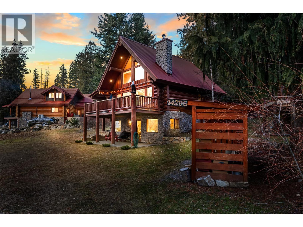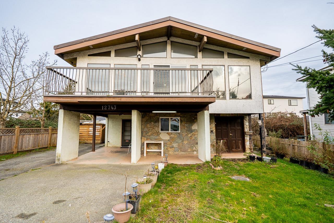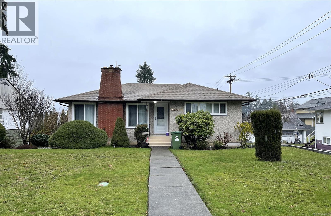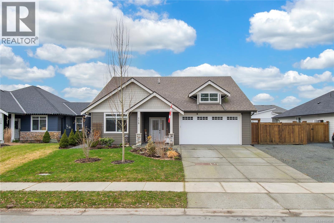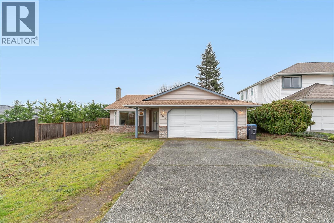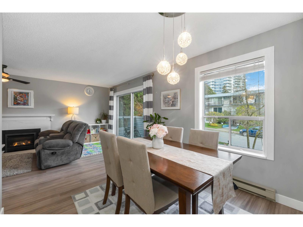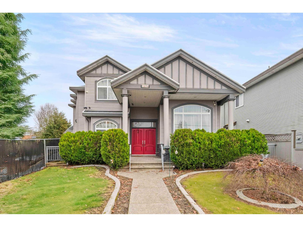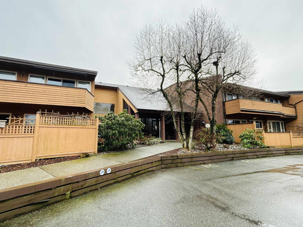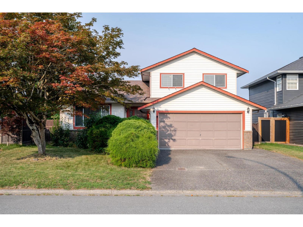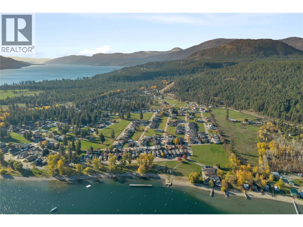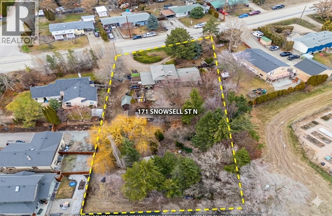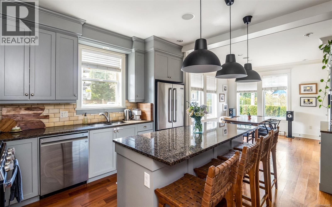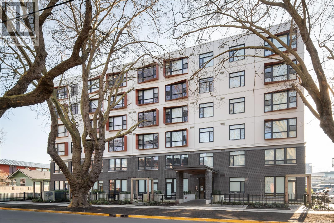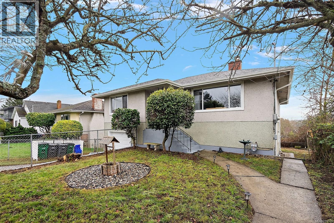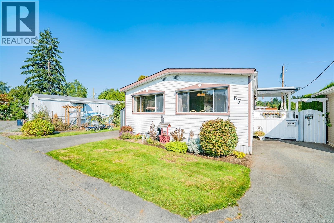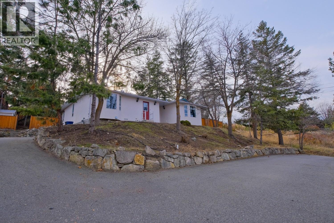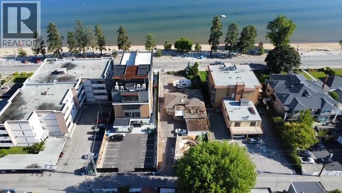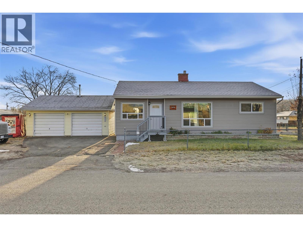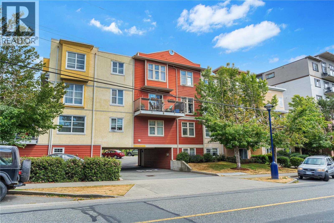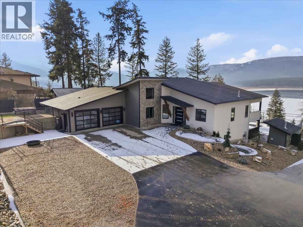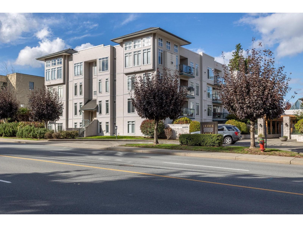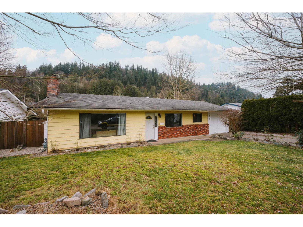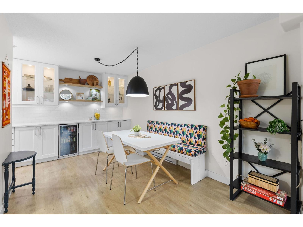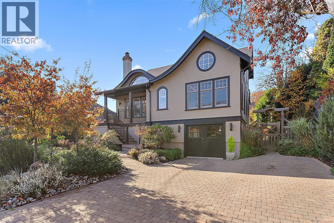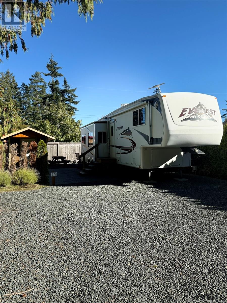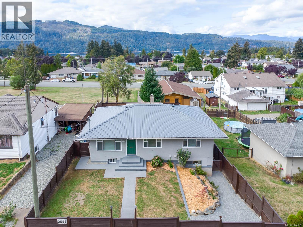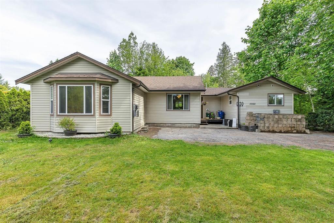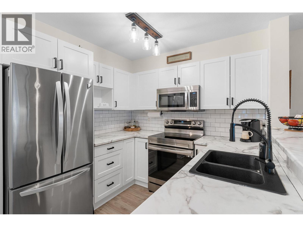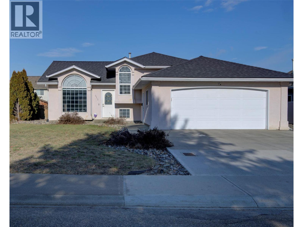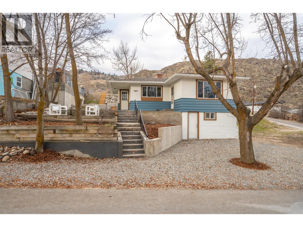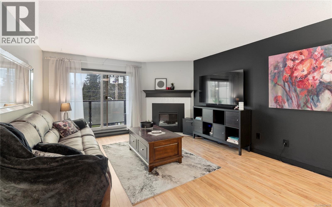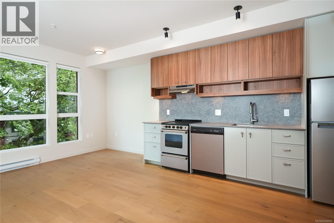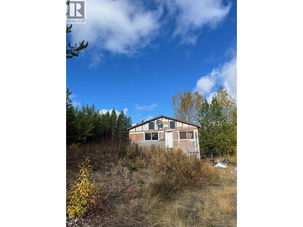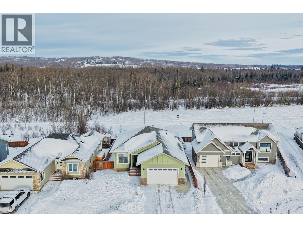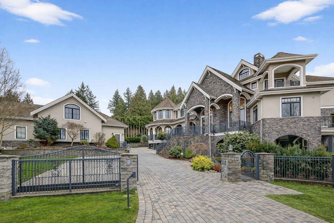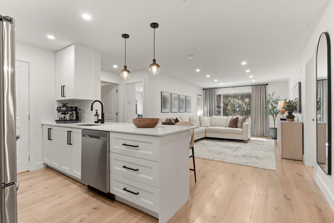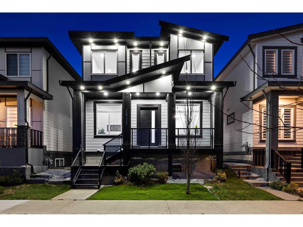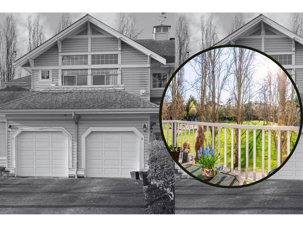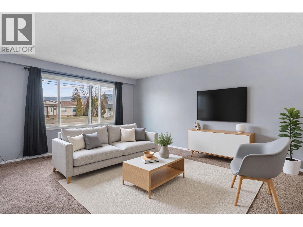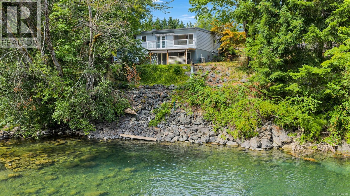402 2500 Hackett Cres
Central Saanich, British Columbia
Welcome to The Arbutus—a like-new 2019-built 4th floor residence in Saanichton. This beautifully designed 2 bedroom, 2 bathroom home offers an excellent floor plan with ideal bedroom separation, each featuring walk-in closets and ensuite bathrooms. The primary ensuite boasts luxurious heated tile floors for year-round comfort. The open-concept living, dining, and kitchen area is enhanced by 9’ ceilings, triple-glazed soundproof windows, and a cozy natural gas fireplace. The chef-inspired kitchen includes stainless steel KitchenAid appliances, a gas range, quartz countertops, and ample storage—perfect for entertaining or everyday living. Additional features include in-suite laundry with gas dryer, secured underground parking with recently installed EV charging infrastructure, storage locker, bike storage, designated visitor parking and street parking with free city EV charging station outside. Pet friendly building allowing two dogs or two cats or one of each with no size restriction. Still covered by the 2-5-10 National Home Warranty. Ideally located in Central Saanich, just minutes to downtown Sidney, ferries, and the airport, with easy access to Victoria. Steps from popular Marigold Cafe and a convenient family clinic and pharmacy. Outdoor enthusiasts will love the nearby Lochside Trail, perfect for cycling and jogging. A fantastic opportunity to enjoy modern living in a prime location. (id:46156)
403 45 Haliburton St
Nanaimo, British Columbia
Welcome to Lumina, in the heart of Nanaimo’s Harbourview District — a Principal Property community where modern living meets coastal charm. Just steps from the harbourfront, seawall, cafés, shops, parks, and the Hullo Ferries, Lumina places you at the center of a vibrant, evolving neighborhood. This lovely residence offers a refined blend of style and comfort, featuring bright open-concept living, high-end finishes, and a spacious balcony with sweeping city and harbour views. Every element — from the quartz waterfall countertops and smart appliances to the soft-close cabinetry — reflects thoughtful design and attention to detail. Residents also enjoy access to Lumina’s stunning rooftop terrace — an elevated retreat with panoramic harbour and mountain views, perfect for morning coffee or sunset gatherings. Blending the best of coastal urban living, this home is more than a place to live, it’s a front-row seat to downtown Nanaimo’s vibrant future. (id:46156)
38 Machleary St
Nanaimo, British Columbia
Welcome to 38 Machleary St! Step into this beautifully updated Old City character home, offering an incredibly versatile layout with 4 Beds and 2 Baths. The heart of the home is a well laid out kitchen featuring plenty of cabinetry and a full suite of modern appliances. On the main floor, you and your guests can either relax in the living room, the family room or entertain on the expansive Deck—complete with glass railings to maximize your stunning ocean, city and mountain views, BBQs don't get better than that. A pellet stove and a gas furnace provide cozy warmth during the winter months. Downstairs, the basement offers flexibility for an additional family rec or game room or even a bedroom. The massive double garage with convenient lane access offers ample parking. Walk to the Sea Wall, Bowen Park, and downtown in minutes! Two of the bedrooms don't have a closet. All information provided must be independently confirmed by Buyer if deemed material. (id:46156)
801 1750 Mckenzie Road
Abbotsford, British Columbia
Here it is! Well maintained complex in a great location with easy access to HWY 1, UFV, Walmart, Costco, and Abbotsford Centre. This 2 Bedroom + 1 Bathroom ground floor corner unit with over 950 sqft of living space has an open floor plan featuring a spacious living room with access to the patio with a large open yard space with greenery and gardens, updated laminate flooring, kitchen features updated tile backsplash and new cabinetry, and a laundry room off the kitchen that has great storage as a pantry. Two good sized bedrooms and a bathroom with new bathtub, tile and toilet. 1 parking stall, 1 pet allowed up to 25 lbs, no age restrictions. Hurry on this one! (id:46156)
238 Huth Avenue
Penticton, British Columbia
***OPEN HOUSE – SATURDAY, JANUARY 31 – 10:00AM TO 11:30AM*** Welcome to 238 Huth Avenue! It’s been almost 40 years since this 4 bedroom, 2 bathroom home last hit the market. Lovingly cared for and tastefully updated, this home is the perfect starter or retirement home. With 3 bedrooms on the Main floor including the large Primary Suite with 4pc ensuite and walk in closet, welcoming Living Room, Dining Room and bright spacious Kitchen there is plenty of space to spread out. Downstairs has the Rec Room, an office/den, the 4th Bedroom and Utility Room with plenty of storage and work area. Some of the updates include a brand new Hot Water Tank, newer flooring, a ductless heat pump system and the removal of all remaining PolyB plumbing. It’s the yard and deck that are the real star of the show. The large covered deck off the back of the home is the perfect place to wind down the Spring, Summer and Fall evenings entertaining friends and family. The large fully fenced, fully irrigated yard has 4 storage sheds and garden greenhouse to get the jump on Spring and grow whatever you wish. The back yard is the perfect oasis for families, pets and gardeners. Centrally located to most everything you'd need in Penticton. The home has authored many wonderful family stories but now it's time to pass this book onto the next family. Book your own private showing today. (id:46156)
2230 Golf Course Drive
West Kelowna, British Columbia
Imagine waking up with the fairways of Shannon Lake Golf Course as your backdrop—without ever worrying about a lawn mower. This top-floor, 2-bed, 2-bath townhouse offers 1,224 sq. ft. of stylish, stair-free living, fully renovated in 2020 with modern kitchens, bathrooms, flooring, paint, and appliances. The open layout feels fresh yet inviting, while large windows frame peaceful views of the 4th hole. With two covered parking stalls and two storage units, downsizing here doesn’t mean compromising on convenience. The small, eight-unit complex is exceptionally quiet and enjoys rare turnover, so opportunities like this don’t come often. Golfers will appreciate being steps from the course, and everyone can enjoy nearby walking trails, wineries, and beaches. Whether you’re teeing off or toasting a glass of Okanagan wine, this home sets the scene perfectly. Book your showing today—properties this turnkey are like a hole-in-one, rare and worth celebrating. (id:46156)
23 6035 141 Street
Surrey, British Columbia
MOVE IN READY HOMES! 50% sold. Welcome to Harmony by Apcon Group, the newest community in Sullivan! Harmony consists of 44 townhomes that feature 3 bedroom + den & 3 bedroom + flex + den + rooftop patio homes. Harmony is centrally located and is minutes away from schools, YMCA, Panorama Village Plaza and Guildford Town Centre. This 1,885 sqft. 3 bedroom + flex + den with a rooftop patio home features a spacious layout with generous 9' ceilings, Samsung Stainless steel appliances, durable wide plank flooring in the kitchen & living area, tranquil spa like bathrooms, ample storage and expansive oversized windows that provide natural light. This home also features a side by side double car garage. Contact for more information! (id:46156)
231 Watson Crescent
Prince George, British Columbia
This 4 Bed 2 Bath home located near Candy Cane Lane, Van Bien Elementary School, and shopping, is just waiting for it’s next family! Backyard offers privacy with tall cedars, 12x20 deck plus deck for hot tub, and an insulated and wired treehouse for the kids. Upstairs offers a spacious layout, generous sized bedrooms throughout, and access to backyard deck. Downstairs was fully updated approx. 12 yrs ago, including windows, and offers plenty of storage and laundry room with pantry closet. Big ticket items have also been done - Roof is approx. 4 years and HWT is 2022. (id:46156)
14296 Maia Lane
Gray Creek, British Columbia
Custom log home in desirable WATERFRONT strata! Nestled in a private, serene setting, this home feels like a mountain retreat, ready to be enjoyed immediately. Take advantage of all the strata amenities including a private terrace by the lake with water access- perfect for a swim, a lakeside sauna, covered custom gazebo for gathering with friends, a shared garden and private no- thru paved access. All amenities are just steps from your front door. This well-maintained home has thoughtful upgrades and comfortable living. The main floor features an open-concept living area with every window framing beautiful views, a main-floor bedroom, and a full bathroom. The kitchen is equipped with new appliances, a propane stove, and an exterior-vented hood fan. Upstairs, the large primary suite includes a private balcony & custom ensuite with jetted tub. The lower level offers flexible gathering space with a cozy woodstove, laundry area, half bath, and rough-ins for a future shower. Recent upgrades include propane on-demand hot water, multiple heating sources, and a new heat pump for year-round comfort. Short and long-term rentals are permitted. Owner-loved and meticulously cared for. No pets, no smoking home. Experience Kootenay living at its best with this stunning property! (id:46156)
12743 114 Avenue
Surrey, British Columbia
Welcome to Beautiful 6 bed / 3 bath Home sitting on nice 5000 sqft lot. This well-maintained house is located in a quiet, family-friendly neighbourhood. The main floor offers a Living room with a fireplace, good size dining and kitchen area, a huge master and 2 other bedrooms. 3-bedroom unauthorized basement suite, perfect as a mortgage helper. LARGE private back yard for family leisure. Walking distance to transportation, close to both levels of schools, shopping and the Recreation Centre. Easy access to major routes. Don't miss out on this well maintained Home. Book your showing TODAY, Before it's TOO LATE!!! (id:46156)
4937 Morton St
Port Alberni, British Columbia
Welcome to this well maintained two-bedroom, two-storey home tucked into a quiet neighborhood close to recreation and shopping. The main floor offers a spacious and inviting living area, a formal dining room with a lovely bay window alcove, and a well-appointed kitchen with plenty of storage. You will also find two good-sized bedrooms and a four-piece bathroom. The lower level provides a generous family room perfect for relaxing, along with plenty of storage or indoor workshop space and a laundry area with a large utility sink. Outside, enjoy a mature yard with trees and shrubs and ample room to plant your dream garden. A detached 25’ x 26’ wired double garage with over height doors and lane access is perfect for all your toys and workshop. This lovely home is a must-see! All measurements are approximate and must be verified if important. (id:46156)
116 Walworth Rd
Campbell River, British Columbia
Welcome to 116 Walworth Rd located in the highly desirable central neighbourhood of Forest Grove (built by Crowne Pacific). This beautifully built rancher offers modern comfort and quality craftsmanship throughout. Features include an open floor plan, 12 ft ceiling in living room with skylights providing lots of natural light, gas fireplace, heat pump with high eff gas furnace back up. The home sits on an insulated ICF foundation with heated 3’ crawlspace, heated floor in ensuite with free standing soaker tub and full shower. The kitchen showcases quartz countertops with a large 9’ island, ceiling height cabinets, elec oven with gas cooktop. Additional highlights include epoxy floors in garage and shop with loads of storage in both, front and back yard irrigation, fully fenced back yard with side driveway for multiple RV’s/Boats etc. A 400 sq ft detached shop with its own 100 amp panel and several 240V outlets complete this exceptional property. Call today for more information! (id:46156)
6253 Olympia Way
Nanaimo, British Columbia
Set on a quiet, sought-after street in North Nanaimo, this well-cared-for 1,468 sq. ft. rancher offers an exceptional blend of comfort and location. Bright and inviting, the home features 3 bedrooms, 2 bathrooms, vaulted ceilings, skylights, and generous windows that fill the interior with natural light. Engineered wood and tile flooring, along with updated paint, create a warm and appealing atmosphere. The galley kitchen opens to an eating nook and a cozy family room overlooking the landscaped backyard, while the living and dining areas include a welcoming fireplace. The primary bedroom provides a 3-piece ensuite and peaceful garden views. A patio off the kitchen leads to a manicured mix of lawn and gardens, ideal for relaxing or entertaining. Additional highlights include an HRV system, double garage, and ample parking. Steps from Icarus Drive’s waterfront access and close to Dover Bay and McGirr schools, parks, and shopping. All measurements are approximate; verify if important. (id:46156)
205 1473 Blackwood Street
White Rock, British Columbia
WELCOME TO YOUR IDEAL WHITE ROCK HOME & ALL THINGS WHITE ROCK! This UPPER CORNER 2B/2B HOME offers LAMINATE FLOORS THROUGHOUT! Enjoy modern living with 2-YEAR-OLD APPLIANCES and a TOP-OF-THE-LINE GAS FIREPLACE for cozy evenings. The GENEROUS LIVING ROOM (19'X12') and spacious BEDROOMS (14'2"X10'6" / 11'6"X10'2") provide comfort and style. The BRIGHT KITCHEN boasts ample CUPBOARD SPACE & QUARTZ COUNTERTOPS. Step onto your BALCONY with PLEASANT VIEWS or unwind in your UPDATED 2-SINK ENSUITE with a ROOMY GLASS SHOWER. ROOF-2018. WALK TO SHOPS, RESTAURANTS, SERVICES & THE BEACH! A MUST-SEE! 3 MINSDRIVE/ 12 MINS WALK away from THRIFT ELEMENTARY & SEMIAHMOO SECONDARY! BOOK NOW! (id:46156)
2898 Station Road
Abbotsford, British Columbia
Don't miss this opportunity to own a beautiful 2-storey home offering 5 beds and 5 baths. The layout includes 2 spacious primary beds with w/i closets, plus a large bedrm on the main floor, ideal for guests/extended family. The home features high ceilings, crown moulding, & built-in speakers throughout, along with a dedicated office complete with custom built-in cabinetry. Additional highlights include a heat pump with A/C, a brand-new security system & thoughtful finishes throughout. Situated on a 1/4 lot, the property offers a serene creek & raised garden beds, perfect for outdoor enjoyment. Conveniently located on the Abbotsford-Aldergrove border, with Transit Road access and close proximity to the new Aldergrove Water Park and Arena. (id:46156)
213 46210 Chilliwack Central Road, Chilliwack Proper South
Chilliwack, British Columbia
. (id:46156)
6051 Glenroy Drive, Sardis South
Chilliwack, British Columbia
Well maintained 3 level split family home backing onto school & playground. It Features 3 bedrooms, 3 bathroms, oak kitchen, new hot water tank , new washer/dryer and fully fenced back yard with storage shed. Please call for a private tour today! (id:46156)
206 Falcon Avenue
Vernon, British Columbia
Discover comfortable, modern living in Parker Cove, a leasehold lakeside community on Okanagan Lake just a short drive from Vernon, BC. This beautifully updated rancher offers 3 bedrooms and 1.5 bathrooms, ideal for relaxed main-floor living. Step inside to bright, inviting spaces featuring updated flooring and fresh paint throughout, with convenient laundry on the main level. A full crawlspace provides excellent additional storage, perfect for seasonal items and extra belongings. The private primary bedroom features double doors that open directly to your backyard patio, creating seamless indoor-outdoor living. The outdoor space includes a lovely patio area wired for a hot tub, ideal for summer evenings and entertaining. Upgrades include updated plumbing, a 200 amp electrical panel, and air conditioning for year-round comfort. The lease is in place until 2043. Enjoy everything Parker Cove offers; from beach access and boating on Okanagan Lake to a relaxed community atmosphere, making this home well suited for full-time living or seasonal enjoyment. (id:46156)
171 Snowsell North Street
Kelowna, British Columbia
Discover a premier development opportunity or an expansive private estate located at 171 Snowsell Street North in North Glenmore. This 0.634 acre property is currently zoned RU1 and offers exceptional potential for future density. Preliminary discussions with architects and city representatives indicate potential for a four or five lot subdivision. These lots could potentially host single family homes, side by side duplexes with suites, or be structured as a bare land strata. Please be advised that all development potential and subdivision options are subject to final approval and must be confirmed directly with the City of Kelowna. The existing 1983 built residence features four bedrooms and four bathrooms, serving as a comfortable home or a strategic holding property. The grounds are truly special, featuring a manicured backyard with bridges and ponds that offer a peaceful retreat. The location is ideal for families and investors alike, situated near North Glenmore Elementary, Doctor Knox Middle School, and numerous hiking trails. It is also conveniently located just a short drive from the University of British Columbia Okanagan and the Kelowna International Airport. This property represents a rare chance to acquire a large parcel with diverse future uses in a highly sought after Kelowna neighborhood. (id:46156)
590 Simcoe St
Victoria, British Columbia
Pleased to introduce this exquisite half duplex located in the heart of James Bay. Built in 2008 w/high-end finishings throughout this 2291 sq/ft turn-key home will surely impress. Options offered for all buyers; luxurious living with a mortgage helper if required OR savvy investors take note of the current $6685/month income! Enter off the covered porch into the main residence which boasts 2 Beds & 3 Baths, a large LR w/wainscotting, feature Gas FP, chef's kitchen w/Granite counters, custom built-in cabinetry & SS apps. The bright dining space w/access to the rear patio is perfect for entertaining! A primary w/large walk-in closet, spa ensuite w/heated floors & extra storage finish the main. Down you'll find a completely redone 1Bed & 1Bath in-law suite w/separate entry & laundry. The fully fenced South facing exterior w/private yards for both suites is perfect for kids & pets. Walking distance to Beacon Hill Park, Dallas Rd & all amenities. Take advantage of the lifestyle presented! (id:46156)
206 629 Speed Ave
Victoria, British Columbia
Welcome to Tresah East, a contemporary condo community ideally located in Victoria’s vibrant Midtown, just minutes to downtown, the Galloping Goose Trail, and the Gorge Waterway.Unit 206 is a bright and well-designed northeast-facing corner suite offering an exceptionally spacious living area, perfect for both everyday living and entertaining. The open-concept layout features nearly 9-foot ceilings, wide-plank oak flooring, and modern finishes throughout.The stylish kitchen includes quartz countertops and a stainless steel appliance package, seamlessly flowing into the oversized living space filled with natural light from multiple exposures. Additional features include in-suite laundry and enhanced soundproofing for added comfort. Tresah East offers secure bike storage and MODO car share access—an ideal opportunity to enjoy modern urban living in one of Victoria’s most convenient locations. (id:46156)
259 Crease Ave
Saanich, British Columbia
Move-in-ready single-family home offering exceptional value in one of Victoria’s most convenient and connected neighbourhoods. Ideally located just minutes from Uptown, downtown, parks, schools, and a wide range of amenities, with easy access to the Galloping Goose Trail for walking, cycling, and commuting. Enjoy peaceful views of the Olympic Mountains and a sunny, usable yard featuring mature fruit trees including apple, pear, and cherry—perfect for gardeners and outdoor enthusiasts. The home offers over 1,450 sq ft of living space on one level, with three bedrooms on the main floor and a bright, functional layout that suits families. The lower level provides excellent suite potential, adding flexibility for extended family or future rental income. Extensive updates including a new roof and gutters, upgraded electrical, new deck, and a new gas furnace, allowing you to move in with confidence and peace of mind. A solid, well-maintained home in a central location with long-term upside. (id:46156)
67 1572 Seabird Rd
Cassidy, British Columbia
With 1346sf of comfortable living space, this 2 bedroom and den home is nestled into a rural setting with an idyllic pasture as a backdrop. The location is is close to Nanaimo Airport, Ladysmith and South Nanaimo amenities, including shopping, transportation, and trails for hikers. The home reflects warmth and a welcoming layout, both indoors and outdoors. Inside offers a spacious living room which enjoys morning sun through a picture window. A den is ideal for a home office or reading room; the family room is perfect for your media center. The spacious kitchen offers updated flooring and adjoins a large dining room. The outdoor spaces are a mix of sitting areas, deck, and patios - your own private oasis. Lots of storage sheds/small workshop complete this excellent home. All measurements are approximate and should be verified if important. (id:46156)
5271 Chute Lake Road
Kelowna, British Columbia
Exceptional 5 bedroom home in the heart of Kelowna’s desirable Upper Mission neighborhood. Situated on nearly half an acre and set back from Chute Lake Road, this property offers privacy and tranquility. Steps away from Chute Lake Elementary and the vibrant Kettle Valley town center, you'll also enjoy easy access to picturesque hiking trails, Mission Village amenities, and renowned local wineries. The expansive backyard is a private haven, offering endless potential for a workshop, detached garage, or a luxurious pool. Adding to its appeal is a 2 bedroom LEGAL suite, ideal for generating extra income or accommodating extended family. (id:46156)
594 Lakeshore Drive
Penticton, British Columbia
PRIME LAKEFRONT DEVELOPMENT OR RENOVATION PROPERTY!!! Presenting a rare opportunity to own a highly sought-after premier lakefront property in the heart of Penticton. Located directly on prestigious Lakeshore Drive and just steps from the shores of Okanagan Lake, this property offers endless potential—whether you're envisioning a luxury single-family home or a multi-unit development. Enjoy the very best of South Okanagan living, with award-winning wineries, world-class golf courses, and a thriving craft brewery scene all within easy reach. Outdoor enthusiasts will appreciate the abundance of nearby activities, including hiking and cycling the Kettle Valley Rail Trail, water sports, rock climbing, and more—all set against the stunning backdrop of the stunning Okanagan Valley. Travel is convenient, with Kelowna International Airport just an hour away and local flights available from Penticton Airport. Whether as a single home, or multi-units, if declared as your primary residence, you can still leverage the short term rental opportunities of the vibrant and bustling tourism trade of the Okanagan Valley! Don't miss your opportunity to own this exceptional property - contact your Realtor® today, or reach out the Listing Advisor, to book your private viewing. All measurements approx, and to be verified by buyer if important. (id:46156)
146 Aspen Street
Kamloops, British Columbia
Welcome to this beautifully updated 2-bedroom, 1-bath rancher, ideally situated on a spacious corner lot in a central, convenient location. Thoughtfully renovated, the home offers a bright, open layout with modern finishes throughout. Major updates include flooring, electrical, insulation, doors, windows, kitchen, bathroom, all appliances, plus a new roof on both the house and garage (2019), AC (2022) The inviting living space is highlighted by a cozy gas fireplace, while the stylish kitchen flows seamlessly into the dining and living areas perfect for everyday living and entertaining. Outside, enjoy a well-maintained yard with inground sprinklers, front and back decks (2019), a hot tub, and ample parking. The large, heated 2-car garage provides excellent storage and workspace, complete with a newer furnace (2022). Move-in ready and full of value, this home is an excellent opportunity for first-time buyers or those looking to downsize without sacrificing comfort or convenience. (id:46156)
201 908 Brock Ave
Langford, British Columbia
A rare find! This 2-bedroom townhouse offers the convenience of single-level condo living with the added bonus of your own oversized single GARAGE and private front entry. The efficient open-concept layout features a spacious, functional kitchen, large dining area, and living room that flows effortlessly onto your private balcony, perfect for relaxing or entertaining. Two generously sized bedrooms and a beautifully updated bathroom with modern tile and a deep soaker tub. In-suite laundry and a separate storage room add even more practicality for everyday living. The oversized garage is spacious, secure, and versatile. Ideal for parking, extra storage, or transforming into a workshop, home gym, or hobby space. Centrally located in Langford, you are close to schools, transit, shopping, and parks. Affordable, flexible, and move-in ready! (id:46156)
3410 Lakeshore Road Ne
Salmon Arm, British Columbia
A true masterpiece! located in the highly desirable Upper Lakeshore area of Salmon Arm. Set upon 0.85 acres includes upper and lower property that extends to the other side of lakeshore Rd. This exceptional executive home represents the epitome of luxury living. Quality built with ground-up insulated concrete construction, the fully custom designed home offers over 4,800 sq ft of refined living. High end finishes include quartz countertops throughout, engineered hardwood floors, and soaring cathedral ceilings, gorgeous kitchen, high end appliances, Wet bar/beverage area and walk in pantry. Large windows and patio doors flood the home with natural light while showcasing breathtaking views of Shuswap Lake. Massive covered upper deck is just a hint of the Outdoor living below, Unmatched with a new 20’ x 40’ saltwater pool featuring a power retractable cover, a full poolside kitchen and bar top, new hot tub, all-new professional landscaping of the entire property, beautiful pergola sitting area and fenced playground with commercial grade swing. The impressive 60’ x 35’ shop includes in-floor heat, a 14’ door, and bathroom, A fully self-contained, updated 2-bedroom carriage suite offers independent guest space or income potential. Extensive custom renovations and updates completed over the last three years reflect impeccable attention to detail throughout this truly remarkable property. Located within just 5 minutes of downtown Salmon Arm, 10 min to beach/boat launch. (id:46156)
204 32075 George Ferguson Way
Abbotsford, British Columbia
Spacious 2 bedroom / 2 bathroom unit. A south and east exposure corner unit providing lots of natural light. A very large living / dining room with a coffered ceiling, crown moldings, a cozy gas fireplace and access to a covered sundeck. The kitchen has good storage and counter space plus stainless steel appliances, a convenient eating area and an open pass through to the living area. The bedrooms are large, the primary boasting a walk-in closet and full ensuite with soaker tub. A bonus in-suite storage room or could be used as an office or hobby room. Newer washer and dryer. Secured covered parking and additional storage locker. A wonderful central location, walk to shopping and restaurants. A fantastic opportunity for 1st time buyers, people down sizing or even an investor. (id:46156)
34327 Catchpole Avenue
Mission, British Columbia
HATZIC | RANCHER | 10,003 SQFT LOT | Quietly tucked away on a no-through road sits this 1,438 SQFT, 3-bedroom rancher. LAYOUT: Spacious living room with gas fireplace, open dining area, and functional kitchen. Large primary bedroom plus two additional good-sized bedrooms. Full bathroom with double vanity. Laundry room and rec room open to your patio and backyard. FEATURES: Updated kitchen & flooring throughout, and new windows on the back side of the house. R930 zoning allows for a coach house or garden cottage, plus room to build a shop. LOCATION: Hatzic - immerse yourself in nature with easy access to trails and parks. Close to Hatzic Elementary and Middle School, and a short drive to town for all your daily necessities. (id:46156)
104 20177 54a Avenue
Langley, British Columbia
Step inside and fall in love. This bright 2 bed, 2 bath corner suite has been thoughtfully upgraded. The kitchen shines with expansive quartz counters, a custom coffee bar with floating shelves and bar fridge, sleek white shaker cabinets with soft close doors and under mount lighting, plus stainless appliances including a 4 door fridge. Oak laminate flooring and custom lighting carries through the home for a warm, elevated feel. The open living and dining space is perfect for relaxing by the gas fireplace or stepping onto your sunny south facing balcony. Enjoy views of mature trees from every room. Both bathrooms feature quartz counters and deep soaker tubs. Full size laundry adds convenience. Bonus extra street parking for your second car and a short distance to the future SkyTrain. (id:46156)
614 Monterey Ave
Oak Bay, British Columbia
Gorgeous executive home in coveted South Oak Bay, et on a quiet, tree-lined street just steps from the beach. Completely reimagined with exceptional craftsmanship and a no-expense-spared approach, this residence must be experienced to be fully appreciated. Distinctive details include a custom fireplace by Eckerman Studios, 200-year-old Pennsylvania oak beams, a barrel-vaulted ceiling, and striking staircase crafted from Haida Gwaii cedar. Designed for refined living & effortless entertaining, main level features bright open spaces and a chef’s kitchen with premium Miele appliances, flowing seamlessly to west-facing backyard with heated outdoor dining area, landscaped gardens, deck & private hot tub. Extensive 2022 upgrades include electrical, hot water on demand, radiant in-floor heating, and A/C in primary suite. Serene top floor primary retreat offers spa-inspired bath, walk-in closet with 2nd laundry & private deck. Lower level includes a cozy media room & additional bedrooms. (id:46156)
44 6050 Island Hwy
Qualicum Beach, British Columbia
Nestled in the heart of Baywater Estates at 6050 Island Highway West, this exceptional lot—Site 44—offers a rare blend of comfort, charm, and seaside retreat. Tucked among stately Douglas firs and mature cedars, this fully serviced site is a welcoming haven for RV living or seasonal escape. At its heart is a well-maintained 2006 Keystone fifth wheel, thoughtfully positioned to maximize both privacy and ease of access. With a functional floor plan and solid build, this unit provides cozy living quarters with all the essentials—ready for immediate enjoyment or further personalization to suit your style. Step outside and you’ll find a showpiece of thoughtful landscaping: lush garden beds soften the edges of the lot, stone pathways wind through low-maintenance perennials, and tasteful shrubs define natural sitting areas. This green oasis invites outdoor living and beautifully ties the RV site into its forested surroundings. Complementing the landscaping is a brand new storage shed, custom-built to match the aesthetic of the property. It delivers practical storage—keeping tools, outdoor gear, and seasonal equipment neatly organized and out of sight. Its clean lines and durable finishes make it both functional and visually unobtrusive. Beyond the site itself, residents at Baywater Estates enjoy access to resort-style amenities: 30-amp serviced power, communal laundry & showers, a welcoming clubhouse, and walk-on oceanfront just moments away. Location is one of the true highlights. A short stroll or ride brings you to the shoreline, while the town of Qualicum Beach—with its charming shops, cafés, cultural offerings, and recreational trails—is within easy reach. Whether you seek a quiet retreat, a seasonal getaway, or a smart investment in a proven park community, this site offers a compelling balance of comfort, convenience, and character. (id:46156)
2588 11th Ave
Port Alberni, British Columbia
UPDATED LEVEL ENTRY HOME WITH SUITE - Welcome to this beautifully updated home in desirable South Port Alberni. Located on a quiet street, this 6 bedroom, 3 bathroom home has ample living space including a 3 bed, 2 bath lower level suite. The open concept main level is bright and perfect for entertaining. Feel the ocean breeze on the over 900 sq ft. private concrete deck, complete with panoramic mountain & sunset views, including peek-a-boo views of the Alberni Harbour. Main level updates include new paint throughout and S/S kitchen appliances. The lower level consists of a large 3 bed 2 bath suite with separate entrance and its own laundry. Updates include new flooring, paint, cabinets, new washer/dryer, bathrooms, and much more. Further property updates feature a new 26 gauge steel roof, updated perimeter drainage, newer fencing, newer vinyl windows, landscaping, and exterior paint. There is also alley access and a park next door. Close to all amenities, shopping, and entertainment. Measurements are approximate, please verify if important. Book your private showing today! (id:46156)
33581 Dewdney Trunk Road
Mission, British Columbia
Investor/Developer wanted! OCP designated Future Employment Lands - prime for growth. This 3 bed, 2 bath rancher sits on a lush, private lot w/ extensive edible landscaping, walking trails & creekside serenity. Updated throughout: new perimeter drains, windows, upgraded plumbing, high water pressure, and more. Spacious 3rd bed features lounge/office area & ensuite. New cov'd back deck ideal for relaxing or entertaining. Wired for Shaw fiber. Close to schools, amenities & transit. Great holding prop w/ current comfort & future potential. City Open to ReZoning. (id:46156)
567 Yates Road Unit# 204
Kelowna, British Columbia
Welcome to resort-style living at The Verve, one of Glenmore's most sought-after communities. This updated 1 bedroom plus den, 1 bathroom condo offers a bright and functional layout, perfect for first time buyers, investors, or those looking to enjoy the Okanagan lifestyle. The kitchen has been tastefully renovated with modern finishes, while new Life Proof vinyl flooring has been installed throughout the home. Are you worried about storage? Extra built-in storage throughout the home adds a fresh, contemporary feel and the unit also comes with 1 storage locker too. The bedroom is very specious and has enough room for a king bed. This unit comes with 1 parking stall big enough to park a F150. Step outside and enjoy The Verve's exceptional amenities including an outdoor pool, beach volleyball, BBQ area, bike storage, and landscaped grounds. Centrally located in Glenmore, you are just minutes from downtown Kelowna, UBCO, shopping, restaurants, parks, and transit. Give us a call to book your showing today! (id:46156)
2312 Hunter Avenue
Armstrong, British Columbia
Enjoy the best of both worlds with this beautifully renovated 4-bedroom split-level home, tucked into a quiet, peaceful neighborhood that offers a relaxed, country feel yet remains just minutes from Vernon and all essential services. The thoughtfully remodeled open-concept main floor is highlighted by vaulted ceilings, creating a bright and welcoming space for everyday living and entertaining. Upstairs, the primary bedroom features a private 3-piece ensuite, complemented by two additional bedrooms and a full family bathroom. The lower level offers excellent flexibility with a spacious bedroom, full bath, and a comfortable rec room warmed by a natural gas fireplace which is ideal for guests, teens, or extended family. Recent upgrades include a newer asphalt roof ( 7-8 years) , high-efficiency Lennox 99% furnace (2020) new vinyl plank flooring throughout. Step outside to a newer built deck with natural gas BBQ hookups and a shad awning for those hotter days, overlooking a landscaped, fully fenced yard, perfect for families, pets, and enjoying the quieter pace of country-style living. Complete with a double attached garage and RV parking, this home offers space, comfort, and convenience—country charm with easy access to everything Vernon has to offer. (id:46156)
6470 Hollow Street
Oliver, British Columbia
Looking for low maintenance without sacrificing style? Ideally situated within walking distance to the lake, river, local schools, and all downtown amenities, this fantastic starter home is the perfect low-maintenance retreat for a young family or professional couple. The interior shines with a fully updated kitchen featuring unique custom wooden countertops and a contemporary bathroom renovation. You can enjoy lovely mountain views directly from the kitchen and living spaces, creating a serene backdrop for daily life. Additional high-value updates including a furnace, windows, flooring, landscaping, and underground irrigation provide a solid foundation for years to come. Complete with back alley access and additional parking, this home offers the perfect balance of convenience and mountain-view charm. (id:46156)
402 1241 Fairfield Rd
Victoria, British Columbia
Location, Location, Location. This condo is giving big community vibes. Farmers' market every weekend, Elementary School across the street, Fairfield Gonzales Community Association, parks, shops and mins to Cook St. Affordable, 2 bedrooms, top floor, corner - all the words you want to hear when condo shopping. This building has been exceptionally well run and loads of improvements have been made in recent years. From landscaping to elevator, nothing has been overlooked. Upgraded building envelope, windows, patio doors, balconies - the list goes on. Inside, this unit has an amazing amount of space with storage and a laundry room. There's a cozy electric fireplace in the open living/dining space and updated cabinets and counters in the kitchen and bath. Who doesn't like more storage? AND you can bring your king sized bed!! Enjoy this space with your 2 cats, that's right 2!! Secure underground parking, separate storage and bike storage. EV charging included. A Fabulous Fairfield Find that will not disappoint! Book your private showing today. (id:46156)
205 629 Speed Ave
Victoria, British Columbia
Speed Street Facing View! Experience modern urban living at Tresah, an architecturally striking collection of contemporary condominiums in Victoria’s lively Midtown. Perfectly positioned beside the Galloping Goose Trail and Gorge Waterway, and only minutes from downtown, this vibrant community offers the best of city life with easy access to parks, shops, and cafés. Tresah East is a six-story, wood-framed building home to 68 thoughtfully designed residences. Inside, each suite showcases refined details such as nearly nine-foot ceilings, wide-plank oak flooring, quartz surfaces, and sleek stainless steel appliances, all complemented by the convenience of in-suite laundry. Suite 203 is a street facing studio featuring floor-to-ceiling windows that flood the space with natural light. Built by renowned local developer Mike Geric Construction, Tresah also provides secure bike storage and access to two MODO Car Share electric vehicles, an ideal fit for a modern, connected lifestyle. (id:46156)
5147 Spokin Lake Road
150 Mile House, British Columbia
Come discover an unfinished home on 40 acres of land with access via a year-round, fully serviced road, offering you lots of privacy. There is a solid home with concrete foundation, but the interior of the home is unfinished, giving you the freedom to complete the home to your liking. Perhaps a recreational getaway, or a full-time family home, this parcel allows you to finish as you like. This is located in moose country, with lots of meadow - its a great area for hunting, cross country skiing, 4 wheeling and fishing. Bring your ideas to make this your own. This home and property are sold as is where is. (id:46156)
11112 115 Avenue
Fort St. John, British Columbia
Located in the heart of the family-friendly Westridge Estates, this welcoming home is thoughtfully designed for everyday living and growing families. The property features an attached double garage and a fully fenced backyard that backs onto walking trails, all just steps from schools and nearby parks. Inside, the bright main floor offers an open-concept layout highlighted by a stunning kitchen with crisp white cabinetry, stainless steel appliances, and a convenient pantry. The home offers a total of four bedrooms and three bathrooms, including a primary suite with a beautifully finished ensuite. A fully finished basement with a spacious recreation room and modern design elements throughout completes this move-in-ready home! (id:46156)
16166 30b Avenue
Surrey, British Columbia
South Surrey Estate perched on a 31,624 sq.ft. south-facing lot at the top of a quiet cul-de-sac. Enjoy unobstructed panoramic mountain views of Seymour, Grouse & Cypress. Impressive 8,103 sq.ft. residence offering 7 bedrooms & 7 bathrooms, plus a 596 sq.ft. 2-bed & 1-bath coach house above a detached 4-car garage. Thoughtfully designed with a wok kitchen, bedroom on the main floor, luxurious primary ensuite plus dressing room, sauna, wine cellar & media room. Bonus 618 sq.ft. open attic area, ideal for a game room or your fashion display. Expansive yard with ample space for boat & RV parking, beautifully maintained landscaping. Walking distance to Southridge private school, Morgan Creek Golf Course & shops. (id:46156)
211 2581 Langdon Street
Abbotsford, British Columbia
Welcome to this beautifully upgraded, freshly painted 2bed, 2bath unit at Cobblestone. Meticulously renovated from floor to ceiling, the stunning kitchen showcases new cabinetry, quartz countertops, stainless steel appliances, and an extended island ideal for entertaining. Updated laundry and pantry cabinets installed. Additional highlights are elegant Level 5 finished ceilings, laminate floors, tile, baseboards & trim, barn door, feature bedroom wall, closet organizers are just some of the upgrades. Remodeled both bathrooms. Situated in a quiet neighbourhood, with convenient access to transit, parks, shopping, recreation, and HWY 1. This home truly has it all-schedule your private showing today and make this your new home! (id:46156)
16717 15a Avenue
Surrey, British Columbia
Welcome to this brand-new home in a newly developed subdivision in desirable South Surrey, just minutes from White Rock Beach and major highways. This residence offers 6 bedrooms and 4.5 bathrooms, featuring an open-concept layout with soaring ceilings that create a modern, luxurious feel throughout. The elegant white kitchen showcases marble countertops, stainless steel appliances, and a separate spice kitchen-perfect for entertaining. The family room flows seamlessly onto the patio for indoor-outdoor living. The basement includes a 2-bedroom legal suite plus a large flex room with its own full bathroom, ideal for extended family or added income. Complete with a detached 2-car garage and one additional side parking stall. GST is not included. Backed by a 2-5-10 New Home Warranty. (id:46156)
6 5708 208 Street
Langley, British Columbia
Gorgeous & bright! This airy upper-level unit features 2-beds, 2-baths, vaulted ceilings & big windows. The summer breeze is wonderful with no A/C needed. Beautiful engineered hardwood in all the living areas was expertly levelled when installed. Classic white kitchen with a large, south-facing window right over the sink. Wrap-around bar with updated granite countertops & tile flooring. Spacious bedrooms w/flowering trees right outside your windows. Two RENO'D bathrooms - just gorgeous! Two gas fireplaces & two balconies! Covered west-facing balcony overlooks the park & playground. Single garage with plenty of mezzanine-style storage. Longest driveway pad in the complex. Park your larger vehicle without worry...or even two small cars on the pad...plus the single garage too! (id:46156)
2641 Springfield Road
Kelowna, British Columbia
Welcome to 2641 Springfield Road, and a great opportunity to get into a home on a massive lot. This 4 bedroom 3 bath home has lots of space and is incredibly easy to suite. Tons of parking, and the spacious backyard is open to possibilities, just bring your plans! Some of the most recent updates to this home are; new windows throughout as well as front door, Electrical panel upgraded to 220 amp, new sound barrier insulation between rec room and main living space, new furnace in 2023, all new fascia and downspouts, and newer appliances throughout. Bring your aesthetic touch to complete this home and make it your own. (id:46156)
160 Cowichan Lake Rd
Lake Cowichan, British Columbia
Enjoy 100 feet of pristine RIVERFRONT on this updated property, perfectly situated in downtown Lake Cowichan. Sitting on a spacious 0.43-acre lot, this home offers stunning river and mountain views, plus plenty of space to build a shop or RV parking The home features a self-contained 1-bedroom suite with a separate meter—ideal for guests, extended family, or additional rental income. The main residence includes 2 bedrooms, 2 bathrooms, and plenty of space to easily add a third bedroom. Both kitchens are fully renovated with custom cabinetry and brand-new countertops, and the entire home has been updated with new windows, flooring, drywall, electrical, and plumbing throughout. A rare opportunity to own a move-in ready riverfront home with income potential, privacy, and unbeatable views—all just steps from the amenities of downtown Lake Cowichan. (id:46156)


