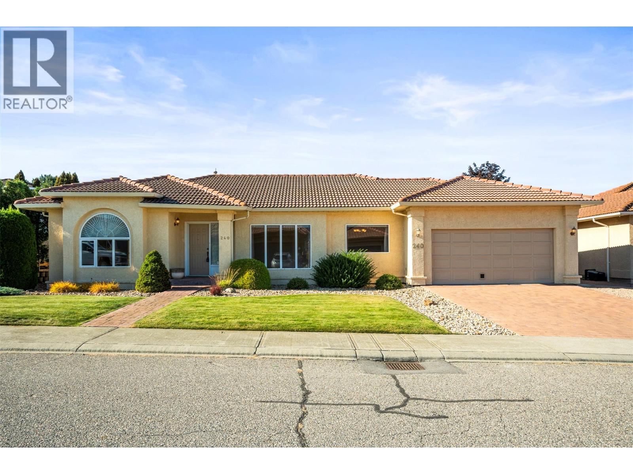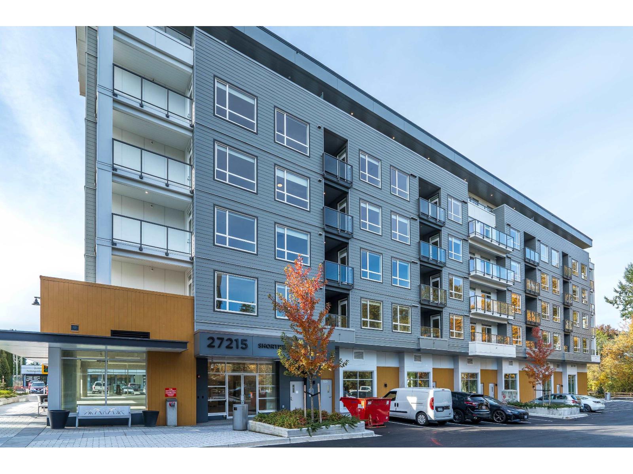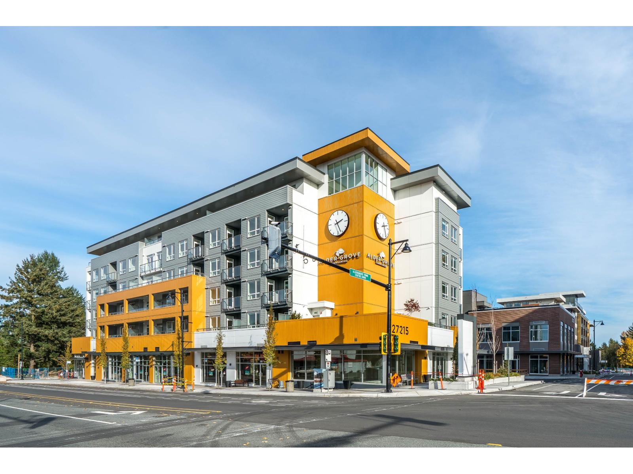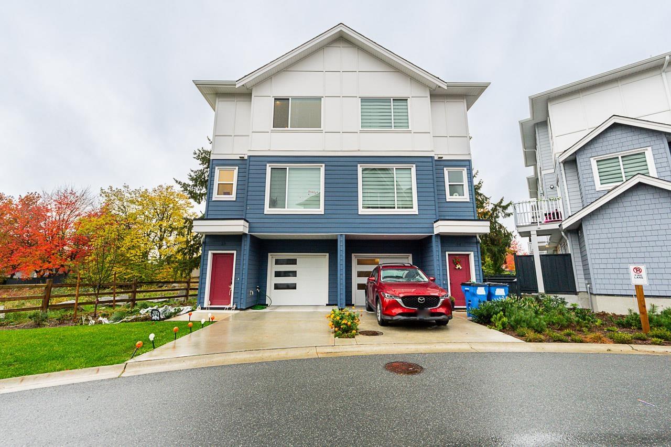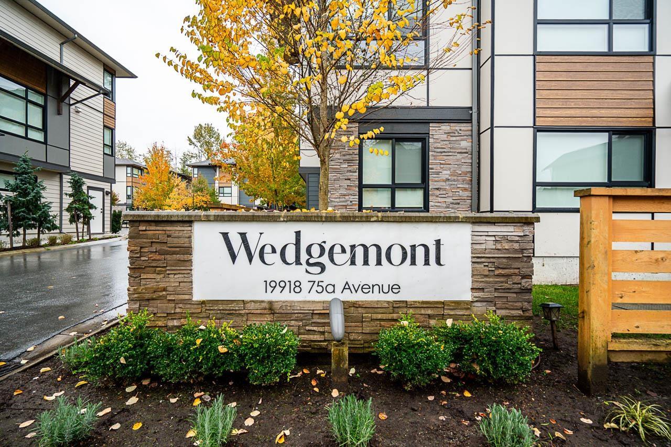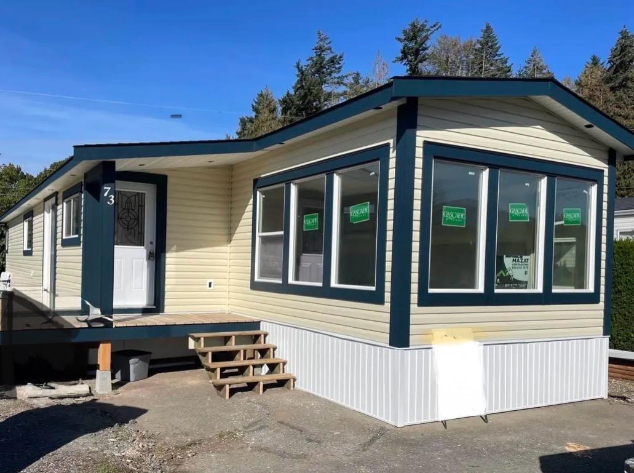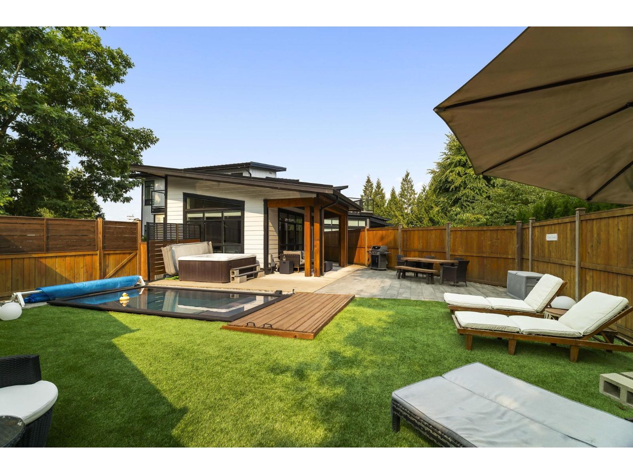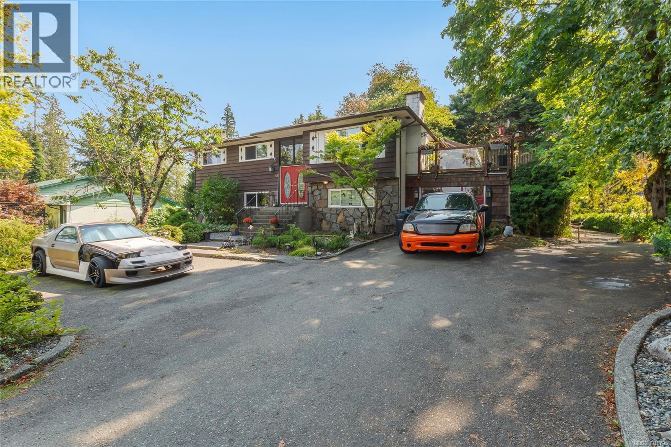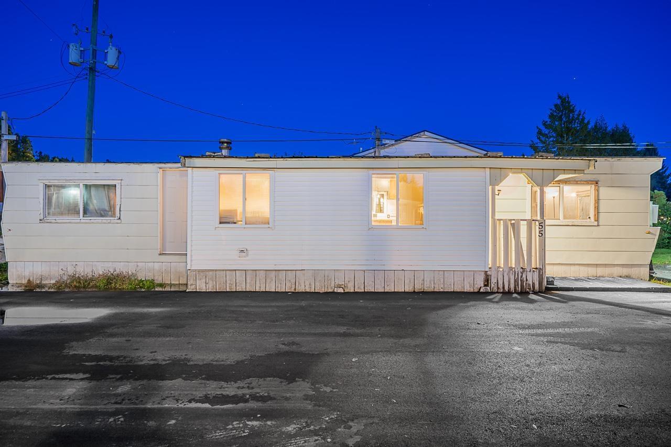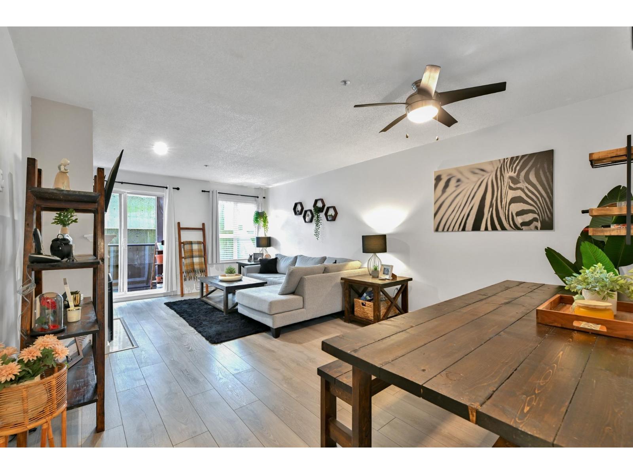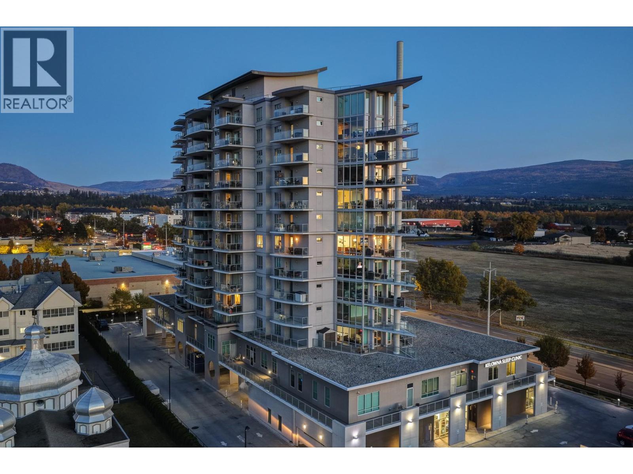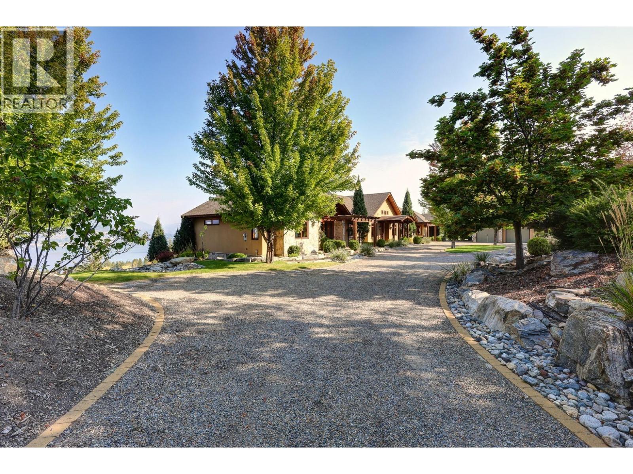240 Country Estate Drive
Vernon, British Columbia
Nestled in the heart of Vernon’s Country Club Estates, this well-maintained single-family home offers generous living and thoughtful design. The spacious 4-bedroom, 3-bathroom residence offers over 3,500 sq. ft. of comfortable living space on a beautifully landscaped, level lot. Enjoy bright, open-concept living with 9-foot ceilings, a cozy gas fireplace, and a functional kitchen featuring a large island and built-in vacuum. The home includes central air, forced-air natural gas heating, and underground irrigation for easy maintenance. Step outside to the private patio, perfect for outdoor dining and entertaining. The attached double garage provides secure parking and storage. The fully finished basement offers endless potential to customize additional living or recreation space. Conveniently located near Vernon’s amenities, golf, schools, and recreation, this move-in-ready property combines comfort, functionality, and value in a peaceful neighbourhood setting. (id:46156)
401 27215 Aldergrove Town Centre Drive
Langley, British Columbia
Welcome to Aldergrove Town Centre! This bright and inviting 1-bedroom home offers a perfect blend of comfort and modern living. Featuring a sleek kitchen, open living area, and large windows that bring in plenty of natural light. Enjoy the convenience of 1 secured parking stall and 1 storage locker. Ideally located steps from shops, restaurants, Shortreed Elementary, and parks - a great place to call home in this growing community! OPEN HOUSE Sunday Nov. 9th from 1-3PM! (id:46156)
309 27215 Aldergrove Town Centre Drive
Langley, British Columbia
Discover easy living in Aldergrove Town Centre! This bright 1-bedroom home blends modern style with everyday comfort. The open layout features a sleek kitchen, spacious living area, and large windows that fill the space with natural light. Perfectly located near shops, restaurants, and Shortreed Elementary. Enjoy 1 secure parking stall and 1 storage locker for added convenience. A great opportunity to own in a growing community! OPEN HOUSE Sunday Nov. 9th from 1-3PM! (id:46156)
23 19330 Fairway Drive
Surrey, British Columbia
Discover the Park & Maven Townhome Collection by Jayen Properties. A/C? Yes. Spacious backyard? Definitely. Green belt view? Absolutely. Forced air heating? Of course. What more could you ask for? This distinctive duplex-style townhome showcases elegant kitchen cabinetry with under-cabinet lighting, Samsung Smart refrigerators, and second-floor balconies equipped with gas BBQ hookups. Residents also enjoy exclusive access to The Maven House-a 12,400 sq.ft. private clubhouse featuring a fully equipped fitness center, on-site daycare, theatre room, lounge and party room, rooftop BBQ area, games room, and even a dog wash station. Plus, its location offers unbeatable convenience, with the future Willowbrook SkyTrain station just an 8-minute walk away. Schedule your tour today! (id:46156)
6 19918 75a Avenue
Langley, British Columbia
Welcome to WEDGEMONT - a boutique collection of 38 modern townhomes by Wesmont Homes, ideally situated in Langley's sought-after West Latimer neighborhood. Enjoy quick access to Highway 1, top-ranked schools, dining, and recreation, making this an A+ location. This exceptional 3-bedroom, 2.5-bath residence boasts an open-concept layout, GE stainless steel appliances with a gas range, two-car parking, and high-efficiency furnace with heat pump A/C. Premium finishes include quartz countertops, expansive decks, a generous primary bedroom with a spa-inspired ensuite, and many thoughtful details throughout. Book your tour now! (id:46156)
104 45640 Watson Road, Garrison Crossing
Chilliwack, British Columbia
*photos of similar unit* This unit will be beautifully & completely renovated similar to the unit pictured to a 3 bed/2 bath home in family friendly Westwood Estates. Master bedroom incl. a 3 piece ensuite, WIC, with 2 more nicely sized bedrooms & a 2nd bathroom. Laminate & vinyl plank flooring throughout, brand new SS appliances, tiled kitchen backsplash & tub surrounds, led pot lighting. Other updates incl. new hot water tank, hi-efficiency furnace, all new electrical wiring, plumbing, insulating, roof, windows & more! You are steps away from Garrison Crossing, Rotary trail, and all levels of schools. Call today! * PREC - Personal Real Estate Corporation (id:46156)
47208 Swallow Place, Little Mountain
Chilliwack, British Columbia
STUNNING CUSTOM HOME ON LITTLE MOUNTAIN WITH A POOL & ROOFTOP PATIO! This one is not like the rest. Over 3,l00sqft of living space, 4 beds, 4 baths, easily SUITEABLE (already roughed in & separate entry), low maintenance ARTIFICIAL TURF backyard w/ a POOL & a HOT TUB for an amazing entertaining space, AIR CONDITIONING, METAL ROOF, & ROOF TOP PATIO w/ gorgeous mountain views. Amazing one ofa kind open concept main living area w/ beautiful windows, modern kitchen w/ stainless steel appliances, quartz counter tops & walk in pantry w/ custom shelving and cabinetry. MASTER ON THE MAIN w/ spa like ensuite, soaker tub, dual vanity, & large W.I closet. Lower level is perfect for a 1 bed in-law suite w/ in suite laundry & sep entry, or as a media room/man cave. * PREC - Personal Real Estate Corporation (id:46156)
43 Roberta Rd E
Nanaimo, British Columbia
Priced below assessed value, this 2200+ square foot family home set on a 1/3+ acre lot may very well be the one you have been waiting for! With R5 zoning in place, there is both physical and legal room for future improvements to this flat, well located lot. With 3 Bedrooms & a full Bathroom upstairs & an additional Bedroom & Bathroom downstairs, this house fits the very definition of 'Family Friendly'. Upstairs, the Living Room features a fireplace & large picture windows which allow incredible natural light. The Kitchen has newer stainless steel appliances & a door to the back deck where you will find a dedicated bbq area for the Grill Master of the family. The Kitchen opens to the Dining Room & french doors out to the large side deck where you will find a roll-out sun shade to ease the heat of the afternoon summer sun making for comfortable indoor/outdoor living. There is an additional fireplace in the basement ''Rumpus'' Room. With ample space both inside and out and a location that is less than a 15 minute walk from Chase River Elementary School, this could be the home your kids grown up in. Welcome home to 43 Roberta Road East! Data, measurements and information are taken from sources deemed reliable; Buyer to verify if integral. (id:46156)
55 26892 Fraser Highway
Langley, British Columbia
Charming 2-bedroom FAMILY ORIENTATED mobile home in a friendly community in the heart of Aldergrove! Enjoy a bright layout with a full bathroom. laundry and one of the LARGEST, MOST PRIVATE YARDS-perfect for relaxing or entertaining. Conveniently located just minutes from the highway, shopping, and schools. Plenty of parking, and 2 dogs up to 16" are welcome! Experience the feel of detached home living at an affordable price. Some work needed- no heat source, priced accordingly. Only a 5-minute walk to Aldergrove's Outdoor Experience Water Park-ideal for family fun! Pad rent $825.00 QUICK DATES POSSIBLE (id:46156)
203 33165 2 Avenue
Mission, British Columbia
1 BLOCK FROM WEST COAST EXPRESS AND WALKING DISTANCE TO SCHOOLS, SHOPPING, AND RECREATION CENTRE! This 963 sqft unit offers 2 beds & 2 full baths plus a den that is used as a 3rd bed. The kitchen has opening to the living room, great for entertaining. Whether you're an investor, family or on your own, this updated condo would be be great for it all. The living room flows out to your private patio also accessible from the Master. 1 block from 1st ave shopping strip that has everything you need-West Coast Express, Post Office, many restaurants, banks and more! Residents enjoy access to a recreation room, 1 underground parking (can rent an extra spot for $30 per month and no wait list ONE YEAR PREPAID), Storage included and are allowed 2 cats or dogs. UPDATES: kitchen&bthrm counter tops, tiles, cabinets & sinks, faucets, soakertub, washer/dryer, dishwasher, flooring, moulding/baseboards, light fixtures, door knobs and paint and new appliances! (id:46156)
2040 Springfield Road Unit# 701
Kelowna, British Columbia
This desirable corner residence captures panoramic views of Kelowna’s cityscape, mountains, and shimmering lake views. Floor-to-ceiling windows fill the open-concept living space with natural light, creating a seamless connection between the indoors and the stunning Okanagan landscape. The kitchen is beautifully appointed with rich toned wood cabinetry, quartz countertops, a large island with seating for three, and premium appliances including a Fisher & Paykel fridge and Whirlpool range. Entertain effortlessly in the adjoining dining area beneath a contemporary chandelier, or relax in the living room beside the sleek linear fireplace framed by a stone and quartz finish. The primary suite is a private retreat with a walk-in closet, spa-inspired ensuite featuring two vessel sinks and a spacious glass shower plus direct access to a covered deck with northwest-facing city and mountain views. A second bedroom and full bath provide an ideal setup for guests. Two covered decks extend the living space outdoors—perfect for morning coffee or sunset gatherings—with gas hookup and glass railings to maximize the view. Additional features include in-suite laundry with built-in cabinetry, hardwood flooring, and ample storage throughout. Residents enjoy resort-style amenities, including a rooftop heated pool, hot tub, and fireplace patio, a fitness studio with sauna and steam rooms, underground parking with wash bays and a dog wash station, plus two private guest suites for visitors. (id:46156)
105 Timberline Road
Kelowna, British Columbia
A private oasis with panoramic lake views from nearly every room, this exceptional residence is set on nearly 10 acres in the prestigious Rim Rock subdivision. The fully usable acreage is beautifully integrated with the natural Okanagan landscape, featuring scenic trails, stone staircases, and cascading water features that flow into tranquil ponds. Inside, the custom-built home exudes warmth and sophistication. With 4 bedrooms + den and 6 bathrooms, every space is thoughtfully designed and impeccably finished. The vaulted great room, gourmet designer kitchen, and spacious dining area flow seamlessly together, framed by walls of glass that showcase breathtaking vista views. Perfect for the music enthusiast, the home includes a fully insulated piano room that transitions into a soundproof recording studio. The lower level offers approximately 1,500 sq. ft. of versatile space to suit your lifestyle needs. Outdoors, multiple patios invite you to relax and take in the serene surroundings. A level, meandering drive lined with lush plantings leads to an oversized double garage and carport for additional covered parking. With top-of-the-line mechanical systems, including geothermal heating and cooling, this estate offers ultimate tranquility and timeless luxury in a spectacular lake-view setting. (id:46156)


