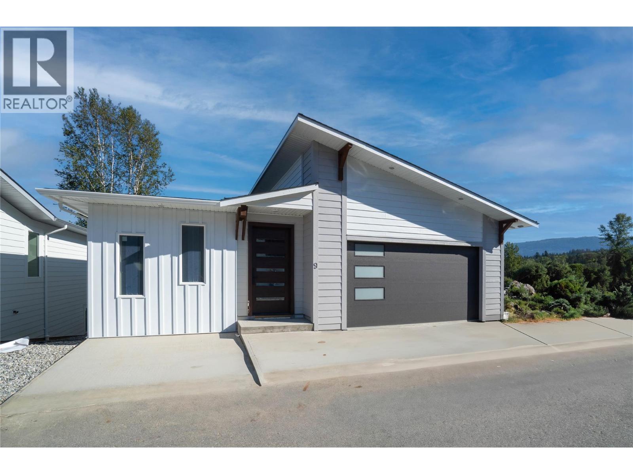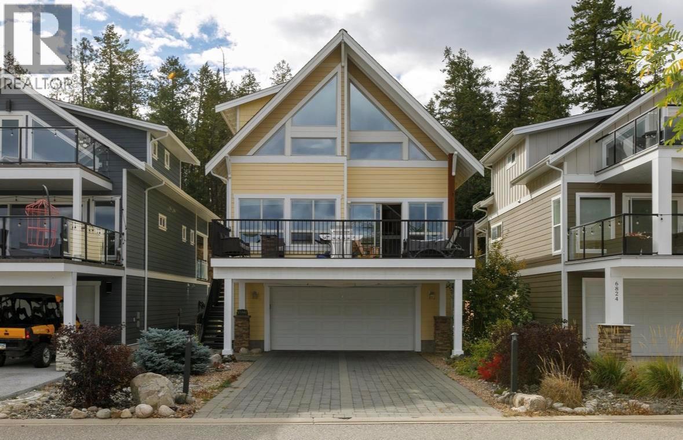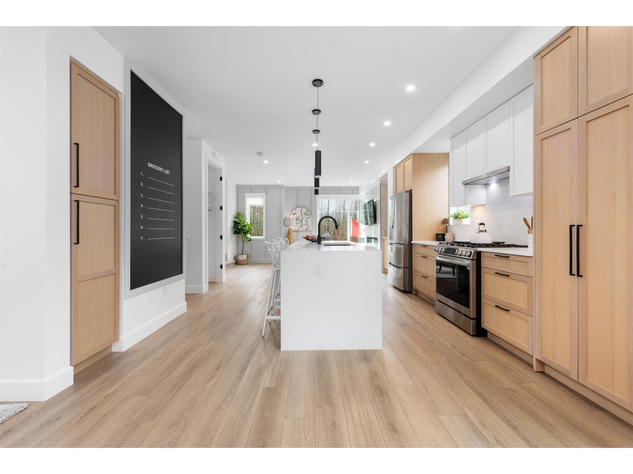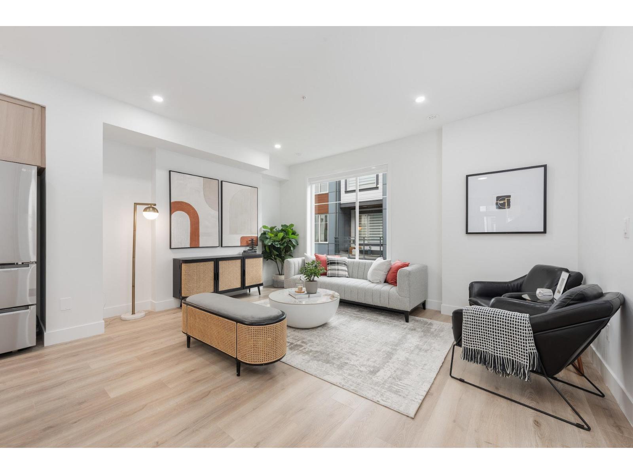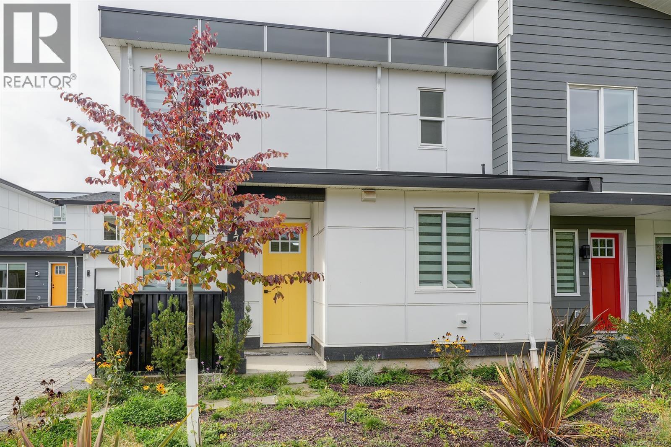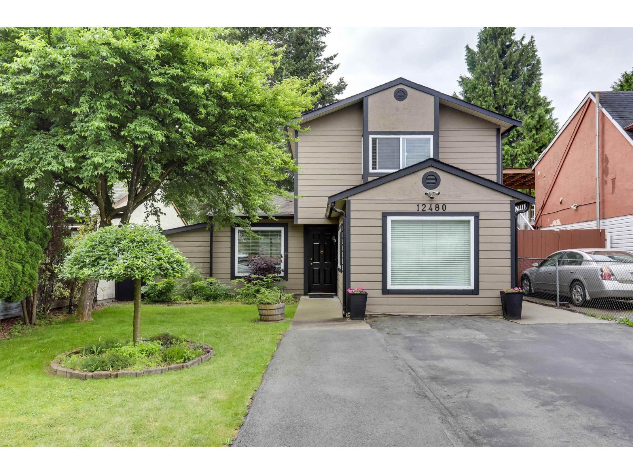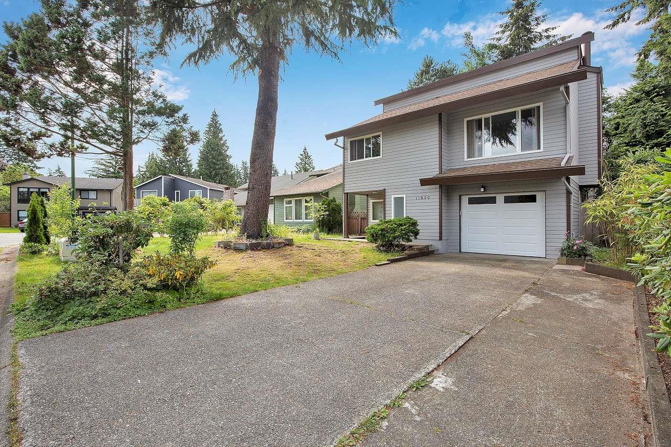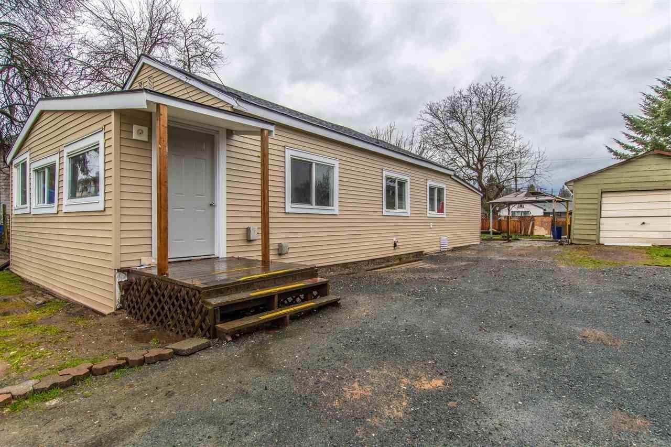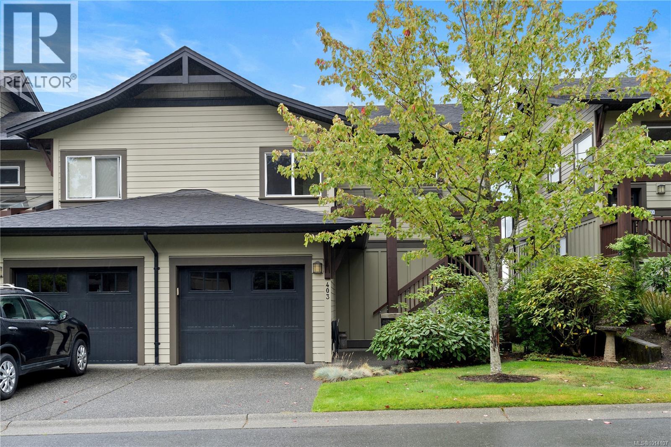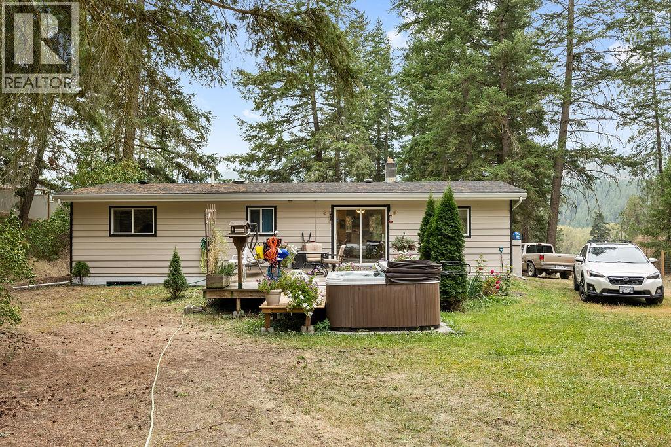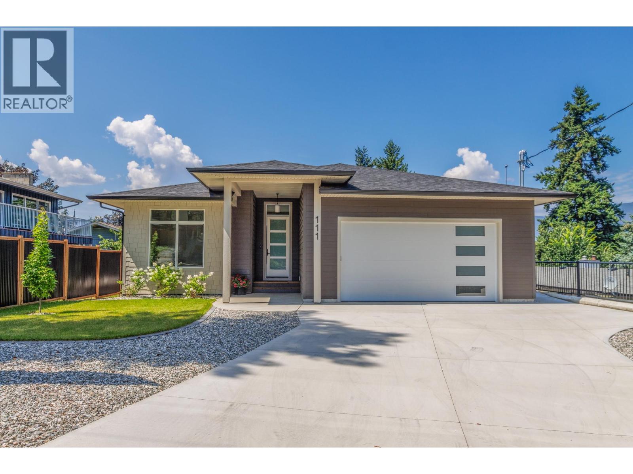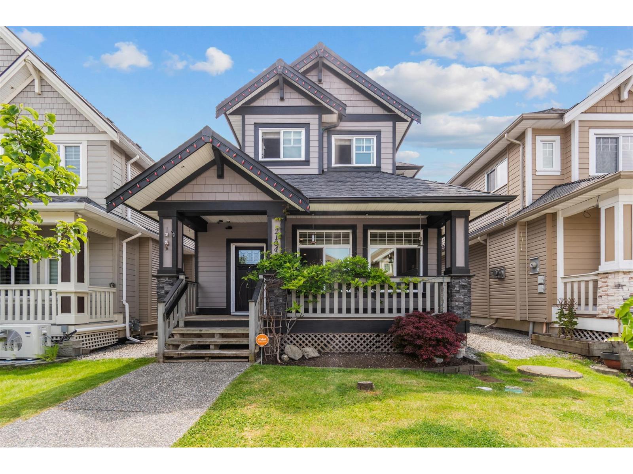1840 10 Street Sw Unit# 9
Salmon Arm, British Columbia
Lots of Extras Here! This 4 Bedroom, 2.5 Bath home exemplifies quality and is loaded with high-end features. As you enter the spacious foyer, you'll immediately notice the attention to detail throughout. The home features Engineered Hardwood flooring, Ceramic Tile, Custom Built Cabinets, and Quartz Countertops. The Kitchen is perfect for any chef, complete with a Large Island, Walk-in Pantry, and all included appliances. With 9 ft Ceilings, bright open Living Room with a Gas Fireplace, and Covered Decks, the home balances comfort with elegance. The walk-out basement provides additional living space with a Huge Family Room. The Attached 21x21 Double Garage offers ample room for two vehicles. Constructed with ICF to the trusses, the home is 80% more energy-efficient than traditional wood construction, ensuring substantial savings on heating and cooling costs. The Fully Landscaped Yard, stunning Mountain Views, and Low Strata Fees of $80/month, covering Lawn Care and Road Maintenance, make this property truly exceptional. No Age Restrictions here! (id:46156)
6822 Madrid Way Unit# 310
Kelowna, British Columbia
INVESTORS ! AIR BNB! FIRST TIME HOME BUYERS !!!!Welcome to La Casa Resort – Your Ultimate Retreat! Prepare to be amazed by the outstanding amenities that make this resort a perfect getaway, a savvy investment, or your year round home. Amenities include tennis and pickleball courts, a fun mini-golf course, and two refreshing swimming pools, alongside three relaxing hot tubs. Take advantage of exclusive access to a private boat launch, marina, and pristine beaches, including a designated dog beach for your furry friends! The kids will love the playground and water parks, while you can unwind around cozy fire pits or challenge friends to a game of volleyball. This gated community is monitored by 24-hour security, features on-site amenities such as a convenience/grocery store, a liquor store, and a pub-style restaurant, ensuring all your needs are met as well as a full calendar including live music, movies nights, dances and more ! Check out the Monthly Activity Calendar for details ! The home offers over 1,300 sqft of living space, featuring three spacious bedrooms and two bathrooms. Enjoy the large patio, perfect for morning coffee or evening sunsets. With ample parking and a generous backyard that backs onto Crown land, this home is ideal for year-round living or as an exceptional investment opportunity for vacation rentals. Don’t miss out on this incredible chance to experience the lifestyle you’ve always wanted. Book your showing today! (id:46156)
67 20763 76 Avenue
Langley, British Columbia
Welcome to CROFTON, the newly constructed final phase in Willoughby Heights by Atrium Developments. Offering some of the largest, move-in ready 3 and 4 bedroom townhomes on the market. Designed for modern families, these homes feature open-concept spacious layouts, bright and stylish interiors, and over-height double-car garages for added convenience. Gorgeous LG kitchen appliances with 5-burner gas range and A/C standard in all homes. Offering a prime location close to top-rated schools, parks, shopping, and transit. Crofton is Langley's BEST value offering the perfect blend space, comfort, and accessibility. Come and view our beautifully staged show homes. Sales Centre is open on Saturdays and Sundays from 1 to 5 PM. Enter through home #67. (id:46156)
43 20763 76 Avenue
Langley, British Columbia
Welcome to CROFTON, the newly constructed final phase in Willoughby Heights by Atrium Developments. Offering some of the largest, move-in ready 3 and 4 bedroom townhomes on the market. Designed for modern families, these homes feature open-concept spacious layouts, bright and stylish interiors, and over-height double-car garages for added convenience. Gorgeous LG kitchen appliances with 5-burner gas range and A/C standard in all homes. Offering a prime location close to top-rated schools, parks, shopping, and transit. Crofton is Langley's BEST value offering the perfect blend space, comfort, and accessibility. Come and view our beautifully staged show homes. Sales Centre is open on Saturdays and Sundays from 1 to 5 PM. Enter through home #67. (id:46156)
6 1171 Stelly's Cross Rd
Central Saanich, British Columbia
LAST AVAILABLE HOME @ B6 / BRENTWOOD SIX is a collection of 6 New Townhomes, all are 3 Bed / 3 Bath with Yards, low strata fee of $318 p/mt, Private Patio, Full Heat Pump / Air-Conditioning, Single Car Garage, two storeys with main level living, high ceiling, designer blinds, efficient floor plan and NEW HOME WARRANTY. These Homes have all received occupancy with 2 left to choose from. TH6 is a Traditional Plan with main floor living and 3 spacious bedrooms up, all homes include large LCP Yards that are ideal for children and pets. Centrally located just steps away from the Village Shopping, 10 minutes from Sidney by the Sea and 20 minutes from Downtown Victoria, the value is excellent. (id:46156)
12480 78 Avenue
Surrey, British Columbia
Located in the heart of Newton, this updated and modernized two-level home boasts significant curb appeal. With numerous upgrades and meticulous upkeep, this residence offers a perfect blend of style and comfort. The expansive backyard, fully enclosed for privacy, features a large patio perfect for entertaining, as well as a bonus storage shed. Inside, you'll find a well-designed floorplan that includes a living room, dining area, and a kitchen equipped with granite countertops and stainless steel appliances. Additionally, a spacious flex room provides the potential for a suite. This home shows beautifully and is ready for you to move in. Schedule your private showing today! (id:46156)
11820 Staples Crescent
Delta, British Columbia
Sunshine Hills gem! Perfect for a large family, two small families, or investment with potential for a basement/in-law suite. This 2-story home offers 4 bedrooms & 3 baths plus a large sundeck for outdoor living. Recent updates include kitchen, appliances, bathrooms, paint, windows & flooring. Two Separate washers for both tenants. Newer Hot Water tank in 2023. Located on a quiet street, just steps to Cougar Canyon Elementary & walking distance to top-ranked Seaquam Secondary (IB). Close to Scottsdale Mall, parks, restaurants, banks & transit. Exceptional value in one of North Delta's most sought-after communities! (id:46156)
9485 Robson Street, Chilliwack Proper West
Chilliwack, British Columbia
Fully renovated rancher of 3 bedroom plus full washroom with detached shop situated in the prime area of Chilliwack. large lot which has great potential of subdivision & multi family projects but subject to check with city of Chilliwack. Renovations done in 2019 like new laminated flooring ,painting plus installation of brand new washer/dryer & microwave. Close to downtown of Chilliwack, schools & transit. Do not miss chance to view it before it has gone! (id:46156)
403 2234 Stone Creek Pl
Sooke, British Columbia
Modern West Coast living at The Rise on Stone Creek Place! This well maintained 3 bedroom, 3 bathroom 1600+ sq ft townhouse offers water views and versatile living spaces. The main level is flooded in natural light and includes a large bedroom, bright open living area, gorgeous kitchen with island, cozy gas fireplace, and balcony to enjoy the views. The lower level features a private primary suite with expansive 5 pc ensuite and its own patio, plus a flexible spare room perfect for guests or a home office. Step outside to the ground floor patio and adjacent common grassy area — perfect for relaxing or entertaining. With an attached garage, ample storage, and a well-run strata in a welcoming community, this home combines style, comfort, and convenience, just minutes from Sooke’s beaches, trails, schools and many amenities of this quaint small town. (id:46156)
2429 Salmon River Road
Salmon Arm, British Columbia
Private Silver Creek hobby farm on the perfect size acreage. Well build 5 bedroom rancher with full walkout basement and 2 bedroom suite for a mortgage helper. Upstairs offers a bright open kitchen overlooking the back yard for the kids to grow up in, with big deck and hot tub for mom and dad to soak under the stars. Huge living room with adjoining dining room, gorgeous front sundeck with all new hand rails, 3 bedrooms, a 2 pc ensuite off the primary bedroom and a full 4 pc bath with laundry incorporated. Downstairs offers a full 2 bedroom self contained suite with separate entrance, mechanical room with wood furnace to cut down on the heating bills, a new roof in 2022, new windows and doors in the lower level, new fridge and stove up, 200 amp service, 7gpm well and water license for mountain fed spring water. Fully fenced 2 acres with towering fir and pine trees ready for the doggies or possibly a horse or farm critters. (id:46156)
111 20 Street Se
Salmon Arm, British Columbia
Beautiful new Rancher with1,456 finished square feet, 2 bedrooms and 2 bathrooms and a full unfinished daylight basement that could have a suite, room for your family, or two suites. Enjoy easy main-level living with spacious rooms, a modern kitchen, and a bright living area perfect for entertaining or relaxing. The main floor features elegant finishes throughout with an open concept floor plan that allows you to work in the kitchen while entertaining and still be part of the action. High ceilings, large windows, kitchen island and walk in pantry, gas fireplace, central A/C and main floor laundry. Spacious primary bedroom with 5 piece ensuite and walk in closet. The unfinished daylight basement with in floor heat offers incredible opportunity for customization. Design your dream space, or take advantage of the flexible layout that allows for either: Two separate suites (one 2-bedroom and one 1-bedroom), ideal for rental income or extended family living, or finish a suite and have the other area for your family. Whether you’re looking to settle into a modern, turnkey home or invest in future income potential, this property may be just what you are looking for. Home includes New Home Warranty. (id:46156)
21048 80a Avenue
Langley, British Columbia
Located in the heart of Willoughby Heights & Yorkson neighborhood. Beautiful, bright and spacious craftsman styled home incl. engineered hardwood on main fl. spacious gourmet kitchen w/maple cabinets, quartz countertops, s/s appliances, undermount lighting, great room w/stone tv mantel, and cozy living room with stone fireplace. Schools, transit and Willoughby Town Centre in the vicinity. In the upper floor, master bdrm comes vaulted ceilings, en-suite and walk-in closet, and two bdrms share a Jack & Jill bathroom. AUTHORIZED FULLY FINISHED TWO BDRM LEGAL SUITE in the basement with a separate laundry room. Private backyard with patio, double garage and an extra 3rd parking spot. Replaced with a new carpet on 2nd floor! Please call for private showing. (id:46156)


