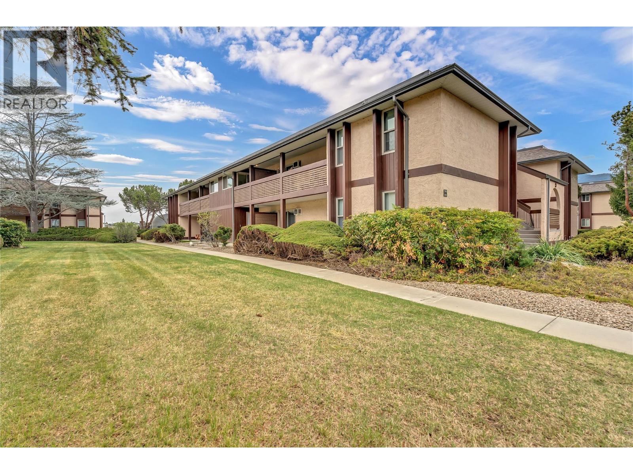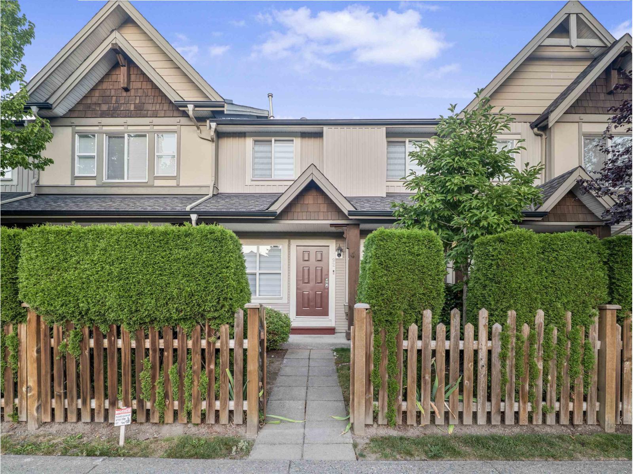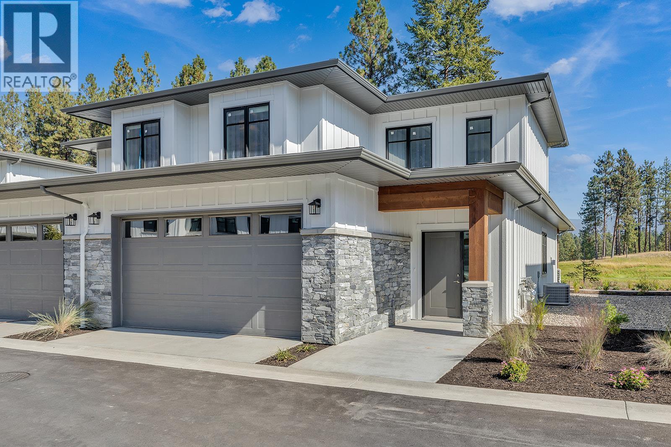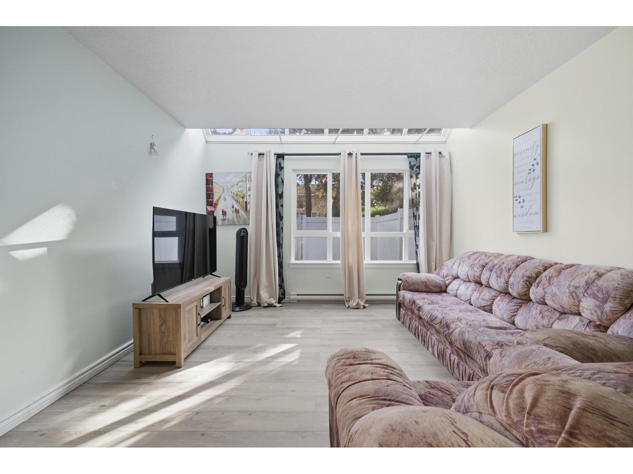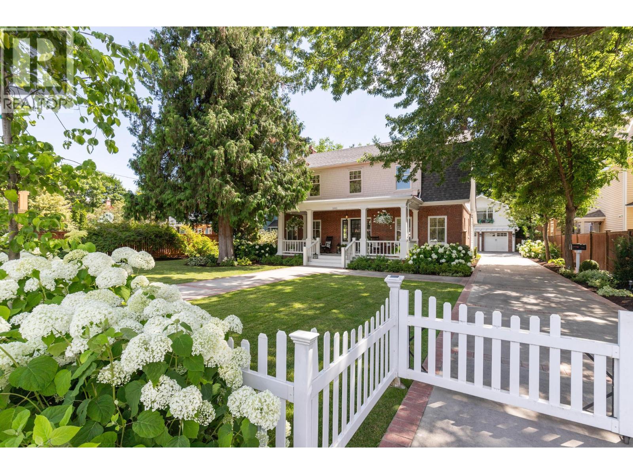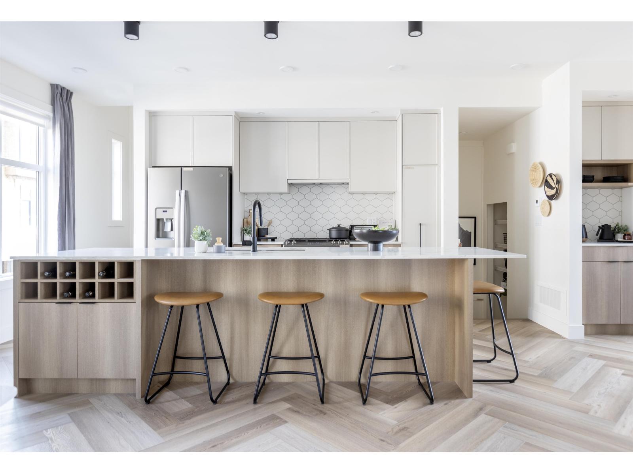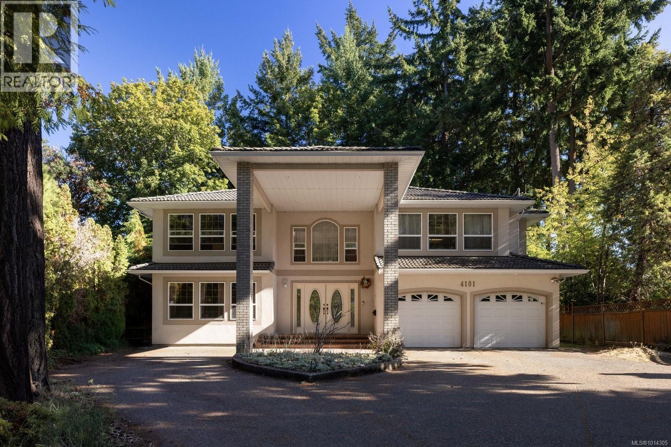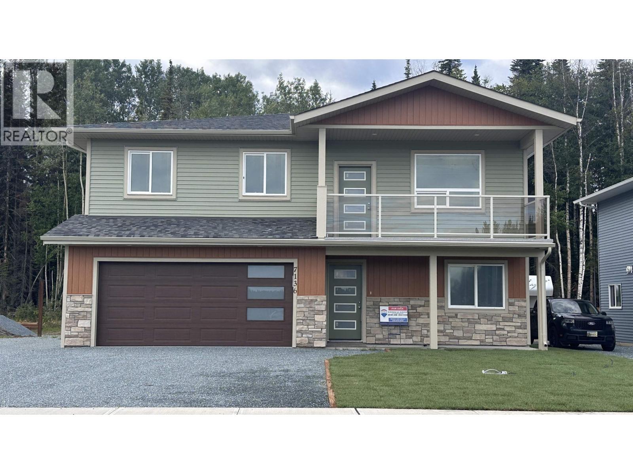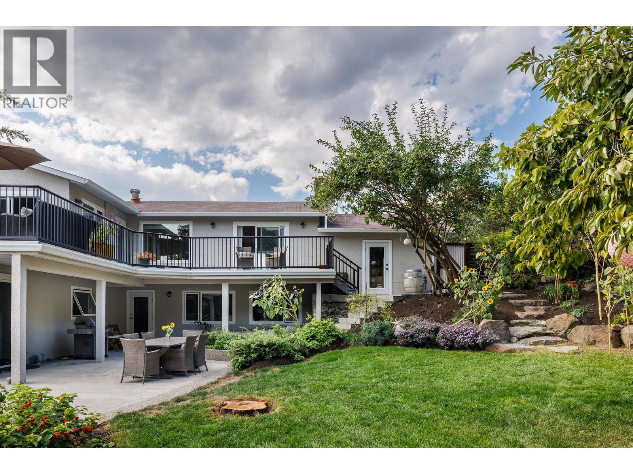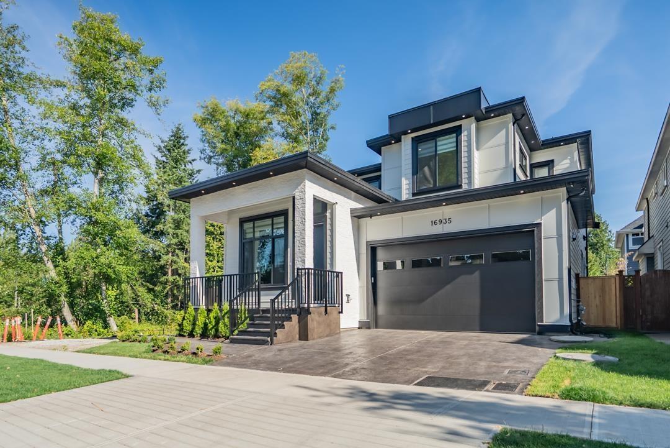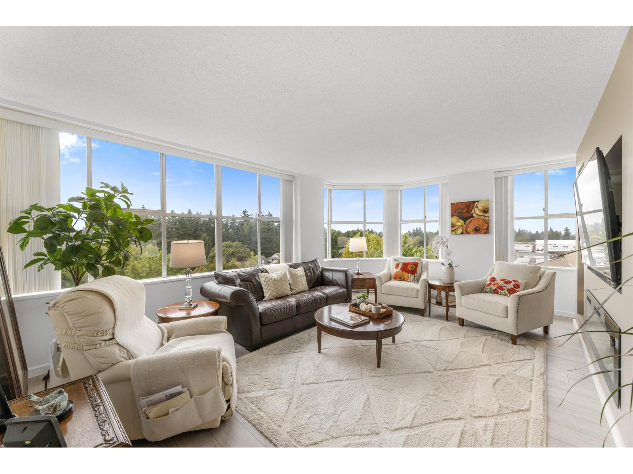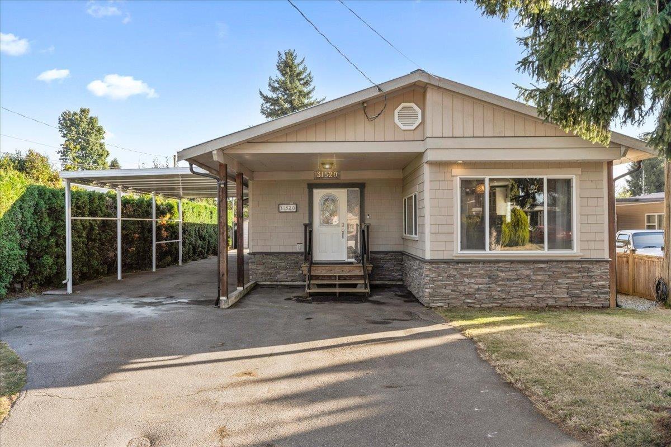3140 Wilson Street Unit# 313
Penticton, British Columbia
OPEN HOUSE SATURDAY DECEMBER 13 10-11 AM. Thoughtfully renovated 1 Bed 1 Bath condo in Tiffany Gardens. The renovated kitchen has been opened up from the original closed-off layout, with new epoxy countertops complimented with updated white cabinets and a matching extended pantry storage unit. The new vinyl flooring up and down tastefully complements the light and bright space by bringing in some colour dynamics. Under the stairs has been smartly renovated to include a built-in shelving unit with a second accessible storage. The loft space has been closed off, adding extra usable square footage to the bedroom, and also adding a layer of privacy to the home. Additionally, the bathroom has been completely renovated with a tasteful white appearance. There is plenty of storage inside the laundry room. The unit has 2 outdoor spaces to be enjoyed, additionally the bottom patio has a custom storage unit. On a quiet street, within walking distance to Skaha Beach, shops, parks, and school, this location is Penticton perfection. (id:46156)
92 8737 161 Street
Surrey, British Columbia
Welcome to this spacious and beautifully renovated 3-storey townhome in the heart of Fleetwood, just steps from the future Fleetwood SkyTrain Station. The main level offers a bright, open layout with living, dining, and family rooms, plus a well-appointed kitchen with stainless steel appliances and a powder room. Upstairs features a generous primary bedroom with an ensuite, two additional bedrooms, and a full bath. The lower level includes a versatile flex space and direct access to the double side-by-side garage, with street parking out front. Located in a quiet, family-friendly complex close to groceries, gyms, parks, schools, and transit, this home blends comfort, convenience, and long-term value. Open Saturday, December 13, 2:30 pm - 4:30 pm. (id:46156)
1979 Country Club Drive Unit# 6
Kelowna, British Columbia
Golf course living at your doorstep. Experience the Lifestyle Bridge Program at Quail Landing. Move-in ready, award-winning townhomes on the 18th hole of the Quail Course. Quiet but convenient location near YLW, UBC-Okanagan and the growing University/Airport district shopping/dining area. Approx.1,950 sq ft, featuring a main floor primary with two additional bedrooms and a den/flex area upstairs. Designer details including the open tread wood staircase, German-made laminate flooring on the main floor, LED lights and an open floorplan. The kitchen includes KitchenAid appliances, 5-burner gas stove, quartz countertops, waterfall island with storage on both sides, and shaker cabinetry with under cabinet lighting. Your living extends outside to your covered patio with natural gas bbq hook up and Lake Views. Plus, take advantage of BUYING NEW with PTT Exemption of approx $14,998 (conditions apply). Photos & virtual tour may be of a similar home in the community. Showings by appointment. Move In Now. Close Later. Only a few homes remain, priced from $849,900. (id:46156)
28 20307 53 Avenue
Langley, British Columbia
Spacious 3-bedroom, 2-bath townhouse offering comfort and practicality. With generous living areas and natural light, this home is perfect for families seeking both space and convenience. Just a short 10-minute drive to Costco, T&T Supermarket, and other grocery stores, daily shopping is always easy. The future SkyTrain station is also less than 10 minutes away by car, giving excellent access to the city. Set in a quiet and friendly neighborhood with nearby schools, parks, and amenities, this townhouse combines peaceful living with unbeatable location. A wonderful place to call home! (id:46156)
1001 Lawrence Avenue
Kelowna, British Columbia
Welcome to 'James Knowles House' one of the most iconic homes of Kelowna! Rich in history this home has been meticulously preserved over the years undergoing a substantial top to bottom renovation that seamlessly marries elegance with its cherished heritage features and charm. Gorgeous remodeled kitchen with all new cabinetry, classic hardware, appliances, farmhouse sink and faux brick. Just off the kitchen is a breakfast nook, large formal dining room, powder room and cozy living room with wood fireplace. All 3 bedrooms and bathrooms upstairs have been tastefully updated including a spacious primary bedroom with custom walk in closet and stunning ensuite with floor to ceiling tiled shower and dual shower heads. Adding to the allure is a modern 2 bed 1 bath carriage house, built in 2018, boasting skylights and vaulted ceilings—a true masterpiece in itself, perfect for AirBNB! The property's backyard is a haven for entertainers, featuring an expansive deck and a yard fit for a pool. The professionally landscaped surroundings showcase mature trees and lush botanicals, creating an enchanting ambiance both in the front and back. Ample parking with oversized detached double garage with additional bay sitting above the 670+ sq ft suspended slab. Everything has been updated throughout including the electrical, plumbing, roof, windows, HVAC system, new verandah and concrete driveway. One of the largest MF1 zoned lots in downtown Kelowna (.32 acres). Make this dream property yours! (id:46156)
140 2350 165 Street
Surrey, British Columbia
THE LOOP by Gramercy Developments, spanning an incredible city block in a tree-filled setting with Loop walking tra.il inside the community. Purposefully planned, indoor amenities include 'The Hideaway' 2 storey clubhouse and 'The Locker' fitness building. Walking distance to Edgewood Elementary Grandview Secondary, Grandview aquatic centre, and Morgan Crossing. This wide and spacious Bryant Plan featuring forced-air heating, tankless hot water system rough in EV charging, vinyl plank flooring and pull out pantry. Personalizations include: central AC, herringbone flooring and more. Presentation centre with 3 display homes open 12-5 Saturday to Wednesday. (id:46156)
4101 Gordon Head Rd
Saanich, British Columbia
Located in desirable Gordon Head, within easy walking or biking distance to UVic and just minutes from beaches, parks, and all levels of schools, this 8-bedroom, 5-bathroom home sits on a 66 x 160 ft. lot and offers over 4,100 sq.ft. of versatile living space. A welcoming foyer opens to a media room, two bedrooms, and a full bathroom. The main level also features a self-contained 2-bedroom suite with its own entrance and shared laundry access, perfect for extended family or rental income. Upstairs, expansive living spaces include a living room, dining area, eating area, and a large kitchen. The spacious primary suite features a walk-in closet and four-piece ensuite, with three additional bedrooms and two more bathrooms, and a large sun deck provides a bright retreat overlooking the southeast-facing backyard. Outside, the home is surrounded by lush, green trees and offers plenty of parking, including a two-car garage and extra driveway space. With its generous space, flexible layout, and prime location, this home offers plenty of options for comfortable living. (id:46156)
7136 Hillu Road
Prince George, British Columbia
New 3-bdrm home with office, plus a one-bdrm legal suite. Beautiful nine-foot ceilings in this bright open kitchen/dining with quartz countertop & convenient island. Two decks to enjoy coffee and entertaining. This is a generous sized lot on the Hart with easy access to the backyard for RV parking. Ready for a new owner. (id:46156)
841 Churchill Court
Kelowna, British Columbia
VIEWS/4879 SQ FT/2 HOUSES in 1. Unique and one of a kind home in the desirable Knox Mountain neighbourhood! Discover this character home tucked away at the end of a private cul-de-sac and offering breath taking views from all directions. This 4,879 sqft residence masterfully blends sophisticated living with a serene, secluded setting. Featuring 2 kitchens, 6 bedrooms, and 5 bathrooms, there is abundant space for your large family or guests, while a separate, fully equipped suite is perfect for generational living or an excellent income opportunity or a private retreat for visitors. Inside, an inviting open floor plan with 2 wood and 2 gas fireplaces to create the perfect atmosphere for relaxed evenings. Step outside to your private oasis with a fully fenced yard and an expansive deck that has a beautiful view of the cliff face, ideal for summer BBQs and soaking in the breathtaking panoramic lake views. The backyard is a gardeners dream with fruit trees, mature landscaping, perennials and a cozy stone fire pit area for entertaining friends and family. This prime location provides the best of both worlds—peaceful suburban living with easy access to adventure. You're just minutes from Knox Mountain's renowned hiking and biking trails and a short drive to the vibrant shops, restaurants, and recreation of downtown Kelowna. Thoughtfully renovated and brimming with charm, this rare find perfectly balances modern comfort with timeless charm. (id:46156)
16935 0a Avenue
Surrey, British Columbia
Welcome to this beautifully crafted 9 bed, 7 bath plus DEN home in South Surrey. Designed with elegance and functionality in mind, this home features a bright open-concept layout, radiant heating, AC, EV charging, security system, a spice kitchen, a bedroom on the main floor and 2 rental SUITES. The two mortgage-helper basement suites (2 bed + 2 bed) offer excellent rental income potential!! Located seconds away from Peach Arch Border, golf course, parks and schools. This home is equipped with 2-5-10 new home warranty!! Call today for a viewing! OPEN HOUSE DEC 14 2-4 PM (id:46156)
801 11910 80 Avenue
Delta, British Columbia
Stunningly renovated 2 bed + Den, 2 bath at Chancellor Tower! This rare 1,308 sq. ft. corner home was fully updated just 4 years ago with a modern kitchen, new flooring, fresh paint, and redesigned living spaces that feel brand new. The bright, spacious layout includes a generous living/dining area, large bedrooms, a versatile den for storage, in-suite laundry, and a 121 sq. ft. balcony. Chancellor Tower offers landscaped gardens, indoor pool, gym, billiards room, and on-site caretaker. Steps to shopping, dining, and transit, this home combines comfort, style, and unbeatable convenience. Unit comes with 1 parking & 1 storage. Book your showings today! (id:46156)
31520 Lombard Avenue
Abbotsford, British Columbia
Charming 3 bed, 2 bath home on a spacious 7,300 sq. ft. lot in a quiet Abbotsford location. Offering approx. 1,500 sq. ft. of living space, this property is a fantastic alternative to strata living. Enjoy a south-facing backyard with large patio/deck, plus a detached shed for extra storage. Major updates already done: furnace (2025), A/C (2021), hot water tank (2020)-mechanicals are sound! Conveniently located close to Hwy 1, Abbotsford Hospital, and everyday amenities. With the generous lot size, there's even potential to build your new home in the future. Perfect for first-time buyers, downsizers, or anyone looking for space, privacy, and long-term VALUE. (id:46156)


