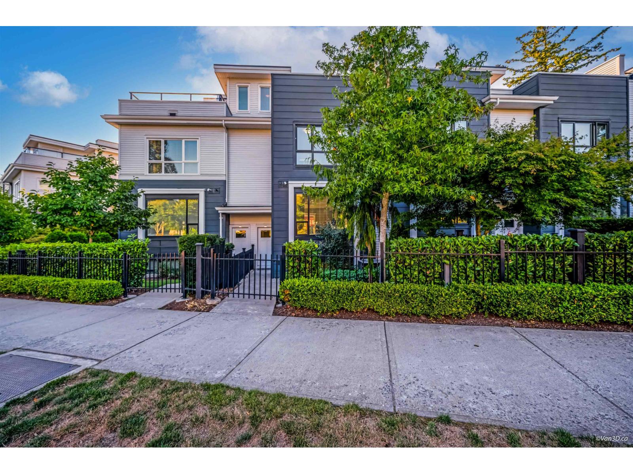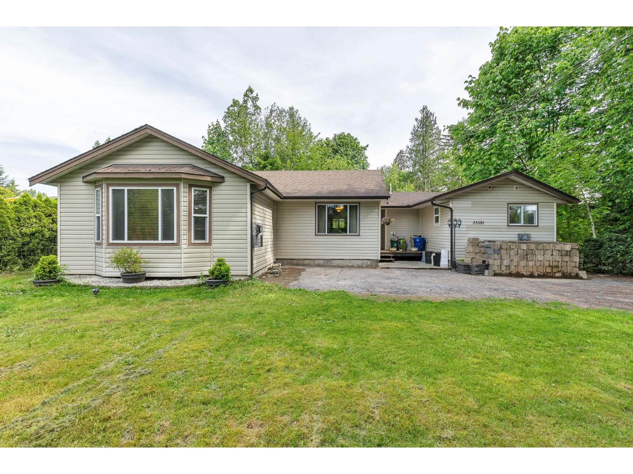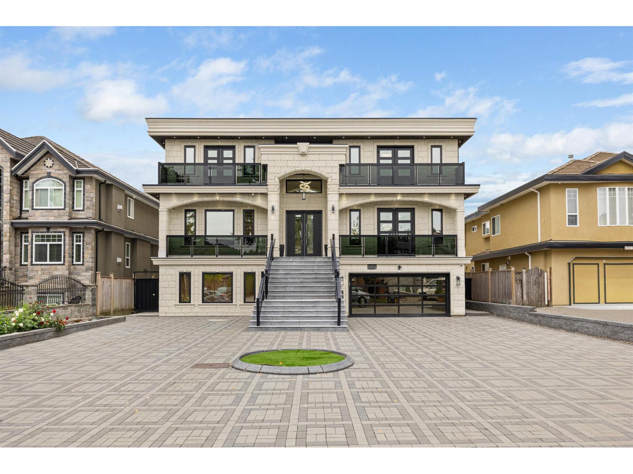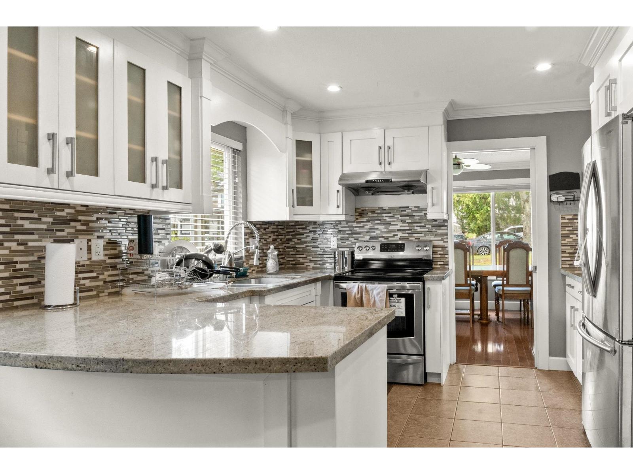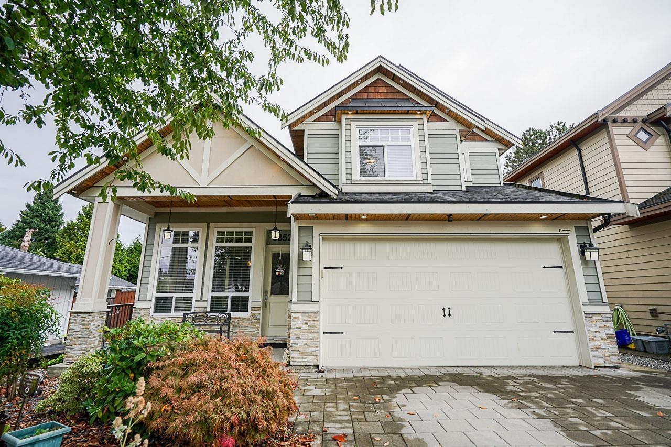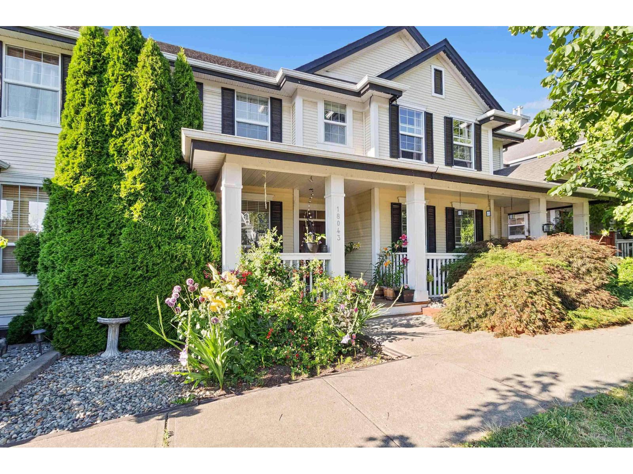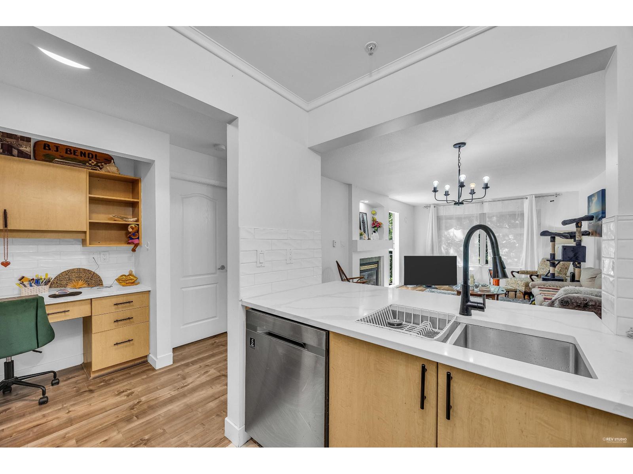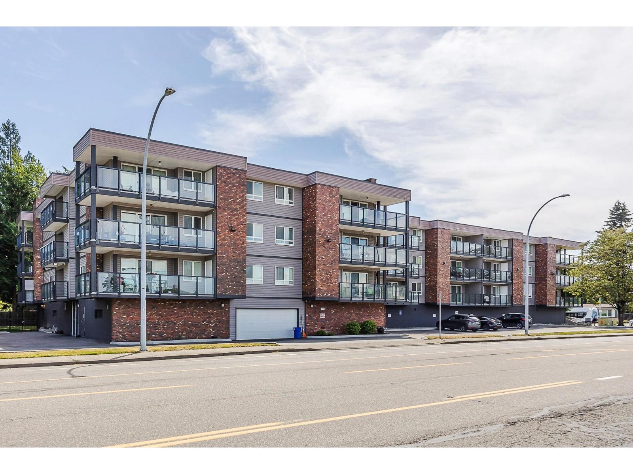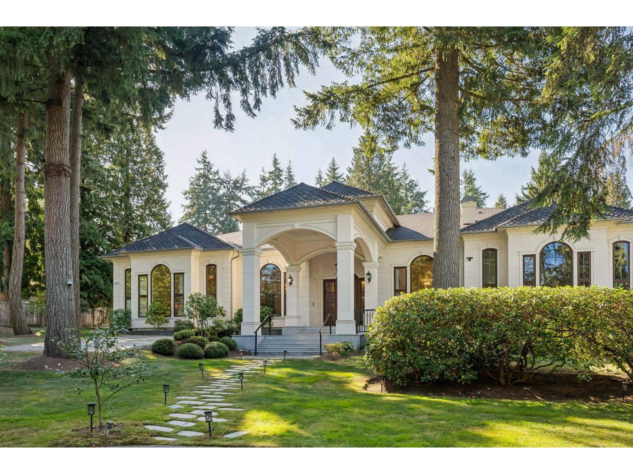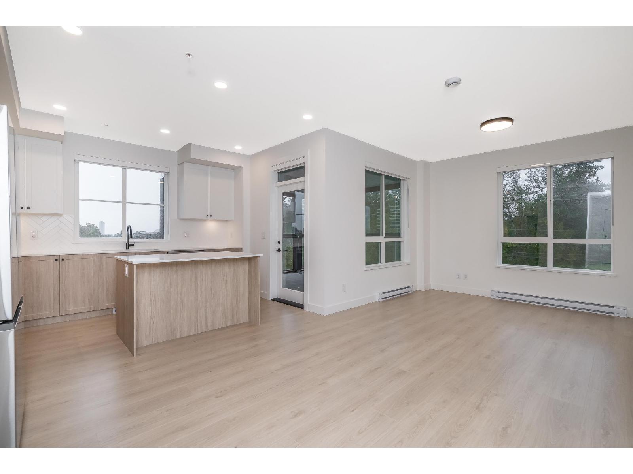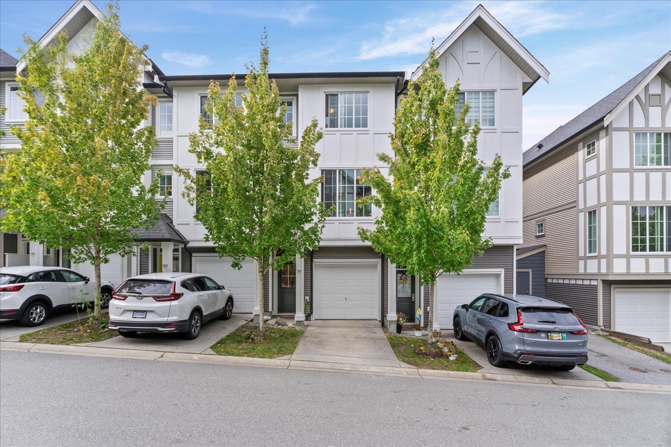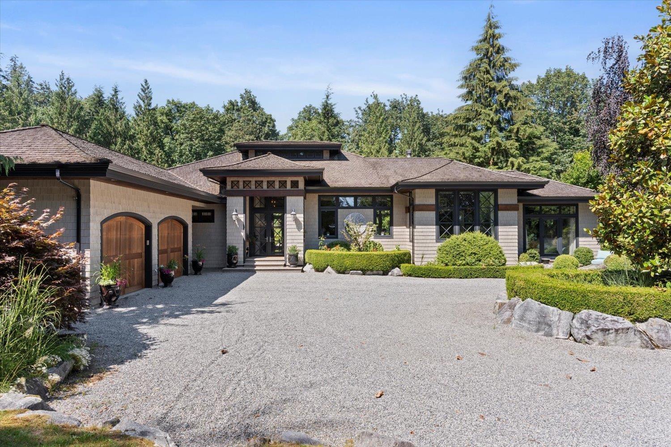216 2277 Oak Meadows Drive
Surrey, British Columbia
Centrally located in SOHO 2 by Zenterra, this premium townhome truly has it all. Spacious and thoughtfully designed, it features a large fenced front yard plus the convenience of additional street parking. The versatile basement includes a window and ensuite-perfect as a private bedroom for guests or extended family. A custom walk-in laundry room provides exceptional functionality rarely found in townhomes. Enjoy stunning ocean views and all-day sunshine from the expansive 760 sq. ft. rooftop deck, complete with a gas hookup for effortless entertaining. The double garage offers extra storage, while forced-air heating, central A/C, and tankless hot water ensure year-round comfort. (id:46156)
33581 Dewdney Trunk Road
Mission, British Columbia
Investor/Developer wanted! OCP designated Future Employment Lands - prime for growth. This 3 bed, 2 bath rancher sits on a lush, private lot w/ extensive edible landscaping, walking trails & creekside serenity. Updated throughout: new perimeter drains, windows, upgraded plumbing, high water pressure, and more. Spacious 3rd bed features lounge/office area & ensuite. New cov'd back deck ideal for relaxing or entertaining. Wired for Shaw fiber. Close to schools, amenities & transit. Great holding prop w/ current comfort & future potential. City Open to ReZoning. (id:46156)
6899 Clevedon Drive
Surrey, British Columbia
Discover this grand 10-bedroom, 8-bathroom residence spread across 3 impressive levels. Designed for both luxury living and smart investment, this home currently generates $5,800 in rental income every month - making it a perfect opportunity for homeowners and investors alike. Step inside to find a gorgeous, grand-scale layout featuring elegant finishes throughout. Host unforgettable gatherings in your massive theatre and bar room, built for entertainment and comfort. With ample living space for large families or multi-generational living, this property combines style, function, and income potential all in one. Prime location with easy access to schools, shopping, parks, and transit. Don't miss out on this rare opportunity - homes like this don't last long! (id:46156)
15042 85a Avenue
Surrey, British Columbia
Beautifully updated 7 bed, 5 bath home on a quiet street in a great neighborhood! Main floor features a bright living room with hardwood floors and fireplace, a kitchen with maple cabinets, granite counters, and stainless steel appliances, plus a dining room and a spacious 26' x 14' family room with brick fireplace. Upstairs offers a large primary bedroom with walk-in closet and updated 4-piece ensuite with double vanity. Updates over the past 10 years include roof, kitchen, bathrooms, flooring, lighting, and windows. Fully fenced 63' x 116.5' lot-ideal for families or first-time buyers!Open House Sun Oct 12 2-4PM (id:46156)
8852 118 Street
Delta, British Columbia
Welcome to this stunning, high-quality residence offering nearly 5,000 SF (including garage) of exceptional living space in a desirable area This 8-bedroom, 7-bathroom home is designed with elegance, comfort, and functionality in mind. The top floor boasts two spacious primary suites plus two additional bedrooms with a main bath. On the main level, enjoy soaring ceilings in the formal living and dining areas, a chef-inspired kitchen with island, a separate spice kitchen, a bright family room with a built-in media wall and a main-floor bedroom with ensuite. The basement features a 2-bedroom legal suite, a guest bedroom, and a private theatre room-perfect for entertaining or extended family living. A rare opportunity to own a home in one of North Delta's best areas! (id:46156)
18043 70 Avenue
Surrey, British Columbia
NO STRATA FEE. Beautiful and loved 4 Bed and 4 Bath Row-home. Fully Fenced Private Back yard, ALL BRAND NEW APPLIANCES RENOVATIONS INCLUDES wall-size bookshelf, High-end New woodwork in bedrooms and living rooms. Brand-new Refrigerator, Stove, Dishwasher, Dryer/Washer with new cabinets in laundry room. New efficient Heat pump system for central AC and Heating. Open plan main floor with lots of natural sunlight, Living and dining area, nice sized Island. Upstairs master bedroom with an en-suite washroom and walk-in wardroom plus 2 bedroom and full washroom. Detached garage and Carport with EV charger. Park right across the house. close to elementary and high school, HWY17 and all amenities. (id:46156)
310 15220 Guildford Drive
Surrey, British Columbia
Welcome to BOULEVARD CLUB in the heart of Guildford! This centrally located, inside upper unit has 1 BEDROOM + spacious DEN, which can be turned into a second bedroom or home office. West facing, with tons of natural light. Updated kitchen with newer S/S appliances and counter top, office nook, and laminate flooring throughout. Open concept living and dining space, large master bedroom and a generous walk in closet. Fantastic location - walking distance to schools, parks, Guildford Town Centre, restaurants, library, Recreation & Aquatic Centre, public transit, and easy access to HWY1. 1 parking spot & 1 storage locker is included. Roof replacement and hallway repainting done in 2021. Come see for yourself! Book your private viewing. (id:46156)
308 32040 Peardonville Road
Abbotsford, British Columbia
Top Floor Corner Unit!! Dogwood Manor offers a spacious 2 bedroom home in a quiet 55+ building. Storage locker on the same floor, and 1 parking spot in the underground garage. Updates to the building include siding, windows, balconies, hallway front lobby, paint. Huge covered balcony to enjoy the outdoors! Easy access to Hwy 1, and a quick drive to shopping and restaurants on S. Fraser Way. Come see! (id:46156)
16728 28 Avenue
Surrey, British Columbia
This 4-bedroom rancher offers timeless elegance and comfort, with custom woodwork and soaring vaulted ceilings throughout. The grand foyer opens to a formal dining room with striking chandeliers and a magnificent white marble fireplace. The gourmet kitchen and breakfast nook overlooks a picture-perfect backyard with a covered porch, perfect for relaxing and entertaining. The luxurious primary suite sits in a quiet corner of the house, featuring a fireplace, a sitting area, and a walk-in closet. Three large additional bedrooms, each with ensuite. This rare home, located in the beautiful Grandview area, near recreation centre, golf course, shopping and restaurants. It's a true masterpiece of luxury and sophistication! (id:46156)
305 19979 76 Avenue
Langley, British Columbia
Brand new, never lived in! Located at 200 St & 76 Ave, welcome to HAYER TOWN CENTRE, Willoughby's newest master-planned community featuring 35,000 sq.ft of premium restaurants, health & wellness services, a coffee shop, plus more for your everyday convenience. This 2 bed/2bath N/E corner unit is the FORMER SHOW HOME floorplan. This bright home features the CLASSIC colour scheme with black matte finishings, a large SOLARIUM with retractable upper glass for year round living and AC included. The amenity building features a games & party room with outdoor access to a private, fully fenced dog park and courtyard games area. Enjoy a full-time on-site concierge at your fingertips, secured Snaile parcel lockers, and only minutes away from the future sky train. Don't miss out! (id:46156)
99 30989 Westridge Place
Abbotsford, British Columbia
This Brighton townhome offers updates throughout, including brand new flooring and lots of fresh paint that gives the space an open, welcoming feel. The kitchen flows into a spacious dining and living area complete with beautiful feature wall. Enjoy the west facing patio for BBQ'ing of soaking up sunsets. Upstairs you'll find 2 huge bedrooms, one with a 4 piece ensuite with walk-in shower, as well laundry and a second 4 piece bathroom. The double tandem garage offers plenty of storage and opens to a fully fenced backyard. This unit has an additional parking stall in front of the garage door. This complex offers exclusive access to Club West's 8,400+ sq ft of resort-style amenities, including an outdoor pool, hot tub, fireside lounge, games room, and more! (id:46156)
31999 Bench Avenue
Mission, British Columbia
Your new home search stops here! This breathtaking custom residence on a picturesque 2.5-acres offers absolute tranquility & complete privacy. Expertly crafted with exclusive clear cedar, this timeless masterpiece spans nearly 7,000sqft. The design features spacious living & dining areas, with an elegant kitchen boasting exquisite cabinetry, granite countertops, commercial range, & 10-foot center island. The lower level ensures endless family fun with a gym, dry bar, billiards area, & family room. The expansive covered patio is ideal for year-round entertaining. Lutron Homeworks allows you to control heating & music from your smartphone. Enviro friendly geothermal energy provides heating & cooling for this rare & irreplaceable beauty. Don't wait; book your private viewing today! (id:46156)


