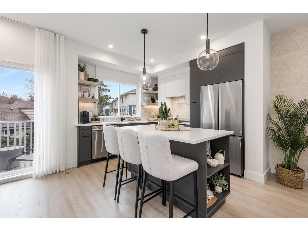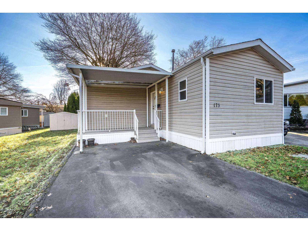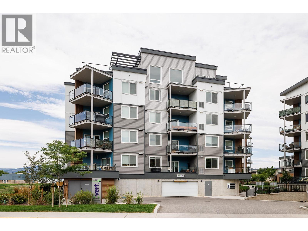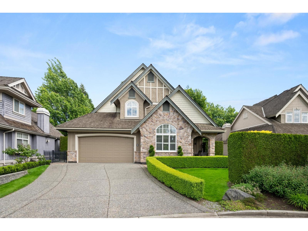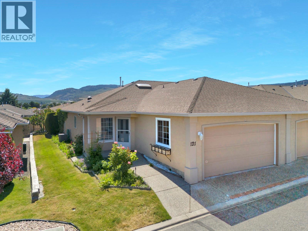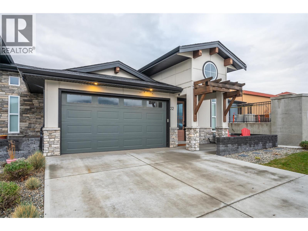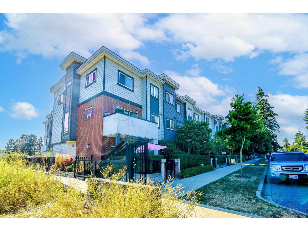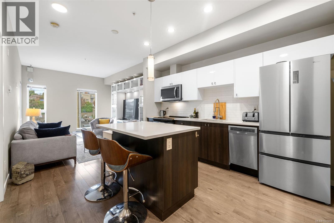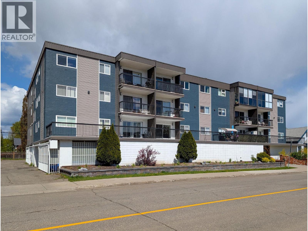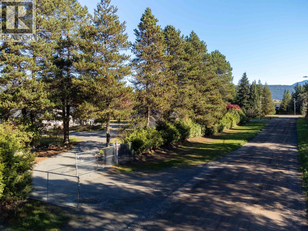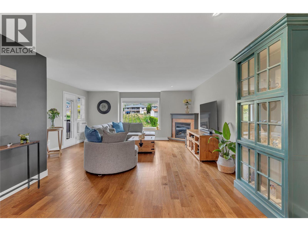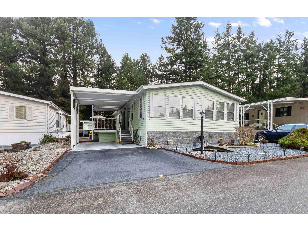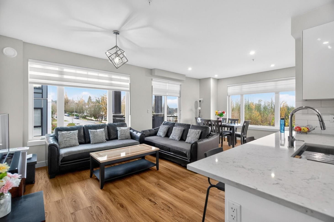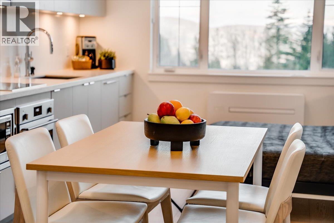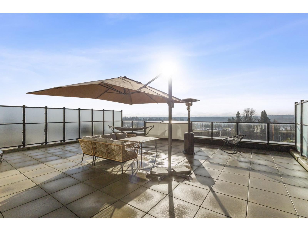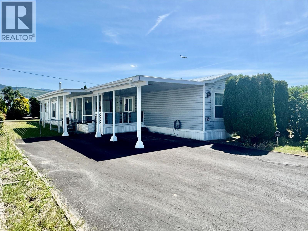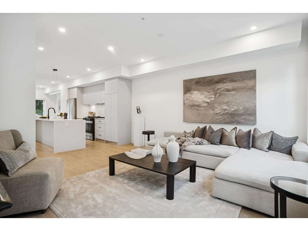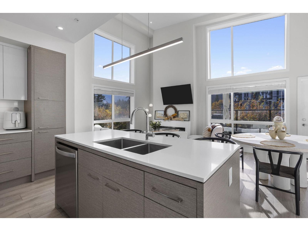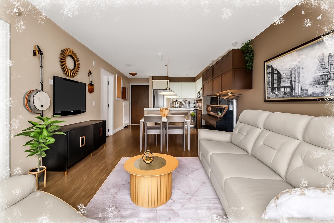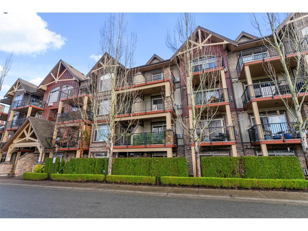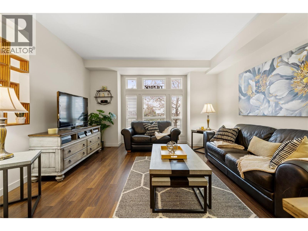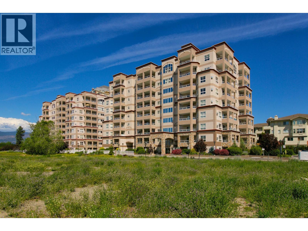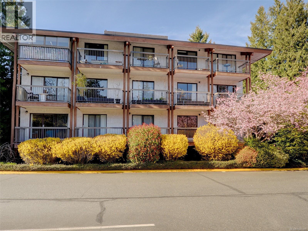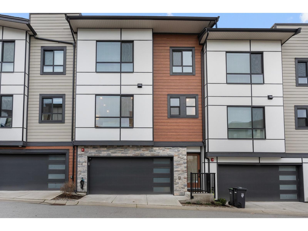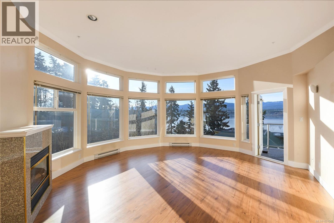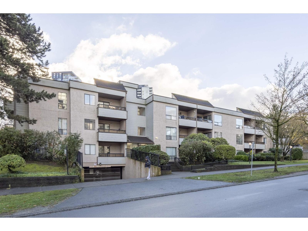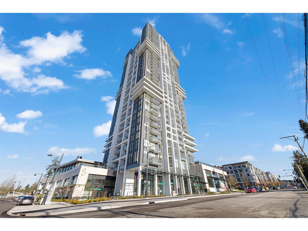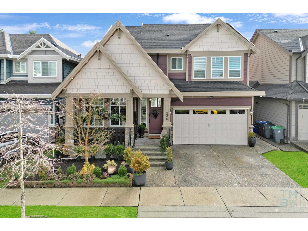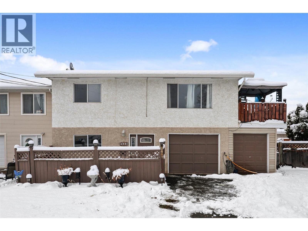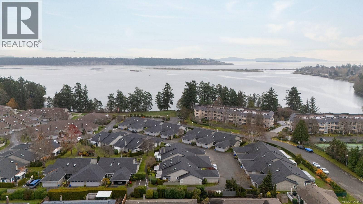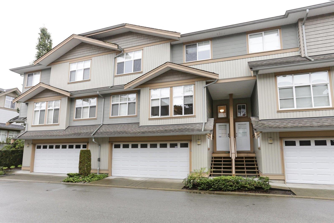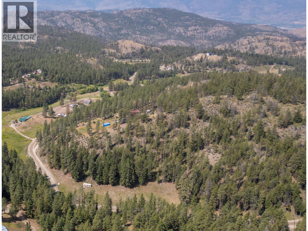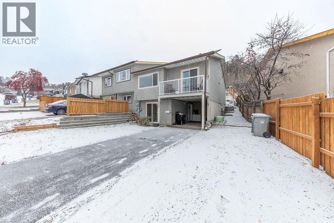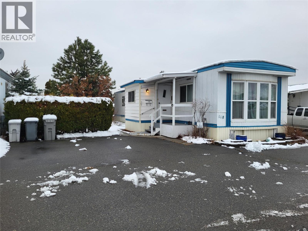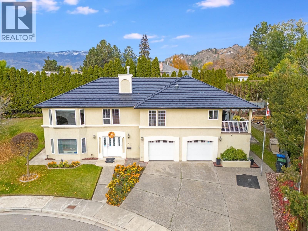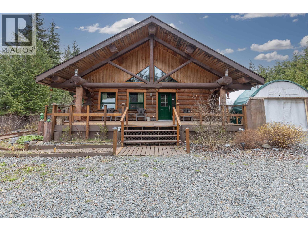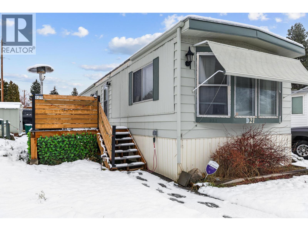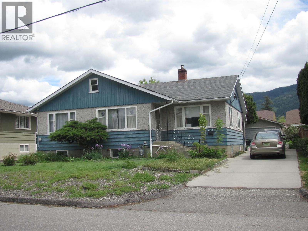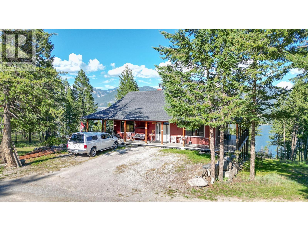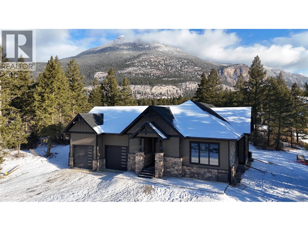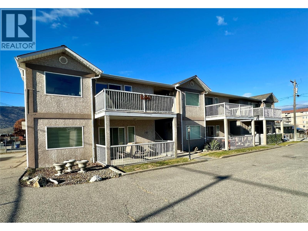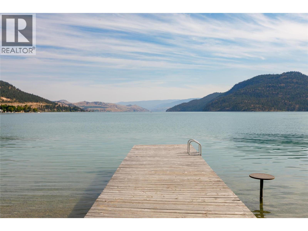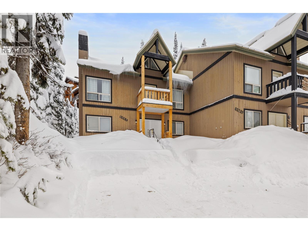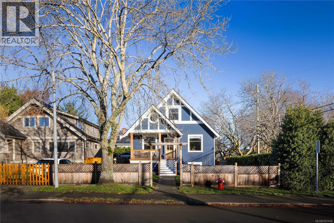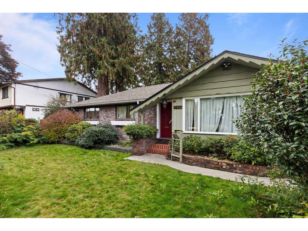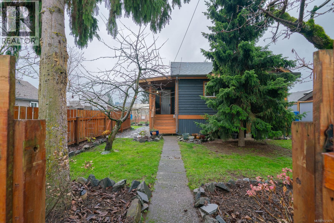28 19330 Fairway Drive
Surrey, British Columbia
Welcome to the Park & Maven Townhome Collection by Jayen Properties. This exclusive collection of move-in ready single family inspired townhomes has been carefully planned to maximize privacy and maintain greenspace, all while offering unparalleled connectivity to the Lower Mainland with the future Willowbrook SkyTrain station being only an 8 minute walk away. Each home features stunning kitchen cabinetry with undermount lighting, Samsung Smart refrigerators, and second-level balconies with gas BBQ hookup. Park & Maven offers The Maven House, a 12,400 sq.ft. residents-only clubhouse featuring an expansive fitness centre, on-site daycare, theatre room, lounge and party room, rooftop BBQ space, games room, and dog wash station. Book your appointment today! (id:46156)
173 1840 160 Street
Surrey, British Columbia
Very well kept 2005 Modular home (Original Owner) nestled in a cul-de-sac in Breakaway Bays. Affordable First-time home buyer or Downsizer, 2 large Bdrms, 2 Bathrooms, Separate Laundry room, Vaulted Ceilings, Open Concept, 5 yr old roof, large side yard with 8X8 shed. Jan 2026 Pad rent $1,300/month, includes electricity! Resort Style amenities including a pool and rec center, many events. No age restrictions, Pets allowed with restrictions, A great community to live in! Close to Highway 99, US Border, Shopping, White Rock Beach, Hospital, Transit etc. RV Storage available! A great place to call home. (id:46156)
3642 Mission Springs Drive Unit# 303
Kelowna, British Columbia
Welcome to Green Square in Kelowna’s Lower Mission—an ideal home base for professionals, downsizers, or investors. This 1-bedroom + den, 1-bath condo offers 750 sq. ft. of bright, functional living space and can be sold fully turnkey for added convenience. The kitchen features quartz countertops, soft-close components in cabinetry, and quality Frigidaire appliances, including an electric range with gas hookup available. An eat-in island with seating for two flows into the open living area, where sliding doors open to a spacious covered deck with glass railings, a gas line, and views of the surrounding mountains. The primary bed room includes a walk-in closet and direct access to the 4-piece bath with a floating vanity and tub/shower combination. A separate den provides flexible space for guests or a home office, while in-suite laundry and A/C offer comfort and practicality. Located just steps from Casorso Elementary and walking distance to beaches, restaurants, shops, Pandosy Village, breweries, and wineries. The pet-friendly building also features a rooftop patio with panoramic views—perfect for enjoying the Okanagan lifestyle. Vacant & ready for quick possession! (id:46156)
1 3300 157a Street
Surrey, British Columbia
Welcome to Carriage Green in Morgan Creek! This stunning Genex-built golf course 4,088 SF home backs onto the 11th green and showcases quality craftsmanship throughout. Featuring 4 beds/3.5 baths with the primary on the main, it offers vaulted ceilings, a dedicated office, formal dining/great room and an updated kitchen that opens to a covered patio with fireplace, tranquil water feature, and gorgeous golf course views. Upstairs are 2 spacious beds and a full bath. The lower level impresses with a custom bar, wine room, gym, rec room, and guest suite. Enjoy year-round comfort with A/C, new high-efficiency furnace and heat pump. Walk to Morgan Creek Golf Club, local dining, parks and top schools: Morgan Elementary, Grandview Heights, and Southridge. The perfect blend of home and lifestyle! (id:46156)
2250 Louie Drive Unit# 121
Westbank, British Columbia
PRICED $94,000 BELOW ASSESSED Value! This updated 1-bed and den that can easily be used as a bedroom, 2 bath half duplex at 121–2250 Louie Drive offers 1,238 sq ft of comfortable, low-maintenance one-level living in the heart of West Kelowna. One of the few homes in the development with a double garage. Ideal for empty nesters, retirees, or first-time buyers, this home blends thoughtful upgrades with unbeatable convenience. Step inside to fresh, neutral-toned paint that enhances natural light and creates a bright, airy feel. Durable new flooring suits any style, while both bathrooms feature elegant vanities and a spa-like walk-in tub/shower in the primary ensuite. The large kitchen offers generous storage and flows seamlessly into the living and dining area—perfect for everyday comfort or entertaining. Enjoy your private patio with a retractable awning—ideal for soaking up the sun or relaxing in the shade. The double garage includes epoxy floors and a plumbed sink, great for hobbyists or car enthusiasts. Major updates include a 3-year-old furnace, a 2018 hot water tank, and PEX plumbing, replacing all Poly-B—offering peace of mind and modern reliability. A bright, private, and quiet home in a safe community. Schedule your showing today! (id:46156)
8000 Vedette Drive Unit# 22 Lot# 5
Osoyoos, British Columbia
Experience luxurious Okanagan living in this spacious 3-bed, 4-bath corner townhome in Osoyoos’s newest community, The Villas. Perfectly positioned with east-facing morning sun and west-facing sunset views, this Mediterranean-inspired home offers an airy open floor plan with high ceilings, abundant windows, a gourmet kitchen with gas stove and stainless appliances, luxury vinyl flooring, custom cabinetry, a cozy gas fireplace, and a main-floor primary bedroom with walk-in closet and ensuite. The lower level includes an additional bedroom and bath, a great storage room, and a fully equipped legal 1-bedroom suite with its own entrance, parking, and patio—ideal for guests or rental income. A double garage adds generous parking and storage. Steps from the outdoor pool, hot tub, and clubhouse, and walking or biking distance to downtown, beaches, parks, restaurants, shopping, and schools, this stunning end unit blends comfort, convenience, and investment potential. iGuide measured; buyer to verify if important. (id:46156)
38 7247 140 Street
Surrey, British Columbia
EAST NEWTON! Like New! This gorgeous 3 Bed + Den and 3 Bath unit is bright and spacious with Stainless Steel Appliances and Granite Countertops. Within walking distance from Schools, Shopping and Transit. Surrounded by parks and nature and close enough to the Newton Town Centre, this home strikes the perfect balance in- between comfort, amenities and accessibility. This unit has 2 underground parking spots, separate bike room, car wash area and visitor parking. The unit features new laminate flooring, Fire Sprinkler system for all 3 floors, efficient baseboard heating, upgraded (more capacity) clothes washer, two refrigerators, electric fireplace, den on the main level, visitor parking underground, and street parking on 140 St. Open House Sat & Sun 6th -7th Dec between 2:00PM - 4:00PM (id:46156)
404 767 Tyee Rd
Victoria, British Columbia
Welcome to life at the Railyards, Victoria’s favourite waterfront community. Suite 404 is a bright, modern 1-bedroom home in the sought-after Railyards community, perfectly positioned to capture warm afternoon and evening light. This west-facing condo is all about lifestyle, light, and unbeatable walkability. The open layout maximizes space, with large windows, a stylish kitchen featuring quartz countertops, stainless steel appliances, an eating island, and in-suite laundry with a new washer and dryer. Enjoy a private balcony made for sunsets and relaxed BBQs. The building offers secure underground parking, separate storage, bike and kayak storage, plus a shared rooftop patio for entertaining. Pets are welcome and rentals are unrestricted. With immediate access to the waterfront for paddling, cycling, and scenic walks, and only minutes to downtown, the Galloping Goose, and nearby shops and cafés, this is Victoria living at its best. (id:46156)
1654 10th Avenue
Prince George, British Columbia
Discover the perfect blend of comfort and convenience in this lovely 2-bedroom, 1.5-bathroom condo with in suite laundry! 400 ft2 South facing sundeck. Nestled in a fantastic building right next door to a seniors' complex and just a quick trip to shopping, great restaurants, and the hospital. You'll love the added bonus of elevator & underground heated parking and the welcoming vibe of this well-kept property. Thinking of renting? It's allowed (some rules apply)! This building welcomes all ages, but tenants need to be 18+. Non-Smoking Building & NO Pets allowed. Strata fee $543.12 - (buyer to verify all info that may be important to them). (id:46156)
5134 Soucie Avenue
Terrace, British Columbia
First time on the market! Custom 3-bed, 2.5-bath rancher on 5 private acres on the bench. Enjoy an open-concept kitchen and dining area with cozy wood stove, plus a spacious living room with bay windows and vaulted ceilings. Down the hall are 3 bedrooms, including a primary with updated 3-pc ensuite and double walk-in closets. Attached is a rare pool house with massive 40x20 indoor pool. Outside features a 30x22 shop, storage shed, greenhouse, sundeck with firepit, concrete patio, and multiple paddocks with riding arena. A must-see property! Important to note that property is not currently zoned for horses. (id:46156)
9307 62 Avenue Unit# 309
Osoyoos, British Columbia
Desert Court makes Osoyoos living feel wonderfully simple. Just steps from the beach on the warm waters of Osoyoos Lake, this top-floor 2-bedroom, 1-bath condo offers 1,035 sq. ft. of bright, modern comfort. The home has been fully renovated with quartz countertops, upgraded cabinetry, and sleek flooring throughout. Its open layout flows easily, while the west-facing covered patio overlooks a private vineyard and the surrounding mountains—an inviting place to enjoy morning coffee or evening sunsets. The well-run strata has recently completed several major upgrades, providing peace of mind along with low monthly fees of just $324.20. Residents enjoy an outdoor pool, elevator access, generous parking, and a pet-friendly environment. Golf courses, shopping, and everyday amenities are only minutes away, and more than 50 wineries lie within a short drive. Whether you’re downsizing, seeking a lock-and-leave retreat, or hoping to spend more of the year in the sun, Desert Court offers relaxed, easy-care living in the heart of Osoyoos. (id:46156)
4 2315 198 Street
Langley, British Columbia
Welcome to unit 4 at Deer Creek; with CUSTOM UPGRADES GALORE!! (Check out the full list in pics). This 1500 sq ft home has been thoughtfully updated throughout. Some highlights are; completely drywalled, newer flooring, primary bed ensuite, laundry with useful sink added, custom fireplace feature in living room... and the kitchen is fantastic... state of the art fridge/freezer, cabinetry with interior draw lighting, skylight with auto blind, sit-to island and garden window. 3 bedrooms, plus a den! Huge main bathroom plus a gorgeous private ensuite. Outside you have a large covered deck, a private patio, large workshop/shed, another patio in the rear garden with a greenhouse too! Covered carport with additional spaces. Adult park allows 1 dog to 14" or 12lb. (id:46156)
201 20081 68 Avenue
Langley, British Columbia
Spacious boutique living on the greenbelt! This bright 781 sq. ft. SE CORNER 2-bedroom home offers modern comfort with a sunlit living room with large windows & an open-concept layout featuring 9 ft. ceilings, a white kitchen with soft-close cabinetry, quartz counters, premium S/S appliances & a large island. Located in a 3-level boutique building with only 15 owner-occupied units built in 2023, it provides exceptional privacy. Upgrades include organized closets, zebra blinds & a full-size washer/dryer. The second bedroom has its own window & closet-not a junior suite. Enjoy a same-floor storage locker, 1 parking & a prime location minutes to schools, shopping, recreation & the Langley Events Centre. Pets welcome (2, no size restriction). Open House Dec 7th, Sunday, 2-4 PM (id:46156)
4280 Red Mountain Road Unit# 417
Rossland, British Columbia
Snow has arrived, and the countdown to ski season is officially on! Winter bookings are picking up fast, but you still have the chance to make this bright and spacious Loft unit your own—just a few minutes’ walk to the lifts. Wake up to unobstructed mountain views and those unforgettable red-sky sunsets right from your window. This home offers the perfect blend of comfort and convenience for skiers, mountain bikers, and year-round outdoor lovers. Your EV stays snow-free and fully charged in the secure underground parkade, ready for your next adventure. Inside, the vaulted-ceiling loft provides generous space and privacy, with room for up to 6 guests and the added convenience of 1.5 bathrooms. The gear locker right at your door keeps mud and snow outside, helping you make the most of your living space. And the amenities continue: a full communal kitchen and stylish lounge, outdoor BBQ patio with front-row RED Mountain views, shared workspace, fitness room, bike storage, and steps to the RED Mountain retail shop. Quick possession is available—move in now and take full advantage of peak winter bookings and revenue potential. If you’re searching for a stylish mountain retreat with unbeatable proximity to the hill, this larger loft unit is the one. Your ski-season home is waiting—perfect for full-time living, a weekend getaway, or a smart investment. (id:46156)
105 31900 Raven Avenue
Mission, British Columbia
Welcome to your private oasis at Wren & Raven! Step outside and soak in sweeping mountain views on the massive south facing patio while enjoying morning coffee or evening dinners al fresco. Flooded with natural light, the open-concept living area flows seamlessly to the outdoors, perfect for entertaining or quiet relaxation. Two generous bedrooms, and the unbeatable backdrop of the mountains make this the one you've been waiting for. This is outdoor living at its finest! (id:46156)
720 Commonwealth Road Unit# 135
Kelowna, British Columbia
Charming 2-Bedroom Home in Sought-After Meadowbrook Estates! Welcome to your new home in the heart of Meadowbrook Estates — a friendly, well-managed 55+ community just minutes from beautiful Lake Country! This spacious 1,275 sq ft manufactured home offers exceptional value and comfort in a peaceful setting. Step inside from the large, covered porch into a bright and welcoming eat-in kitchen and living area — perfect for relaxed mornings and casual entertaining. The home features two generously sized bedrooms, including a master retreat complete with a 3-piece en suite, walk-in closet, private access to a versatile workshop/storage room with both side & rear entries. A highlight of this home is the expansive family room, complete with a cozy gas fireplace — ideal for gatherings or quiet evenings in. Natural light floods the space thanks to thoughtfully placed skylights throughout. Convenience is key, with a full laundry area, second bedroom, & bright main bathroom all located at the front of the home, while the primary suite and family room offer privacy at the rear. Step outside into a fully fenced yard with easy, low-maintenance landscaping — enjoy your morning coffee on the patio, surrounded by privacy hedges and your own garden shed for additional storage. This clean, move-in-ready home is priced to sell and offers the perfect blend of space, functionality, & location. Don’t miss your chance to join this welcoming community — book your private showing today! (id:46156)
12 19667 55a Avenue
Langley, British Columbia
BRAND NEW 3 BEDROOM TOWNHOME WITH ROOFTOP DECK! This townhome features an open concept kitchen with sleek cabinetry, large kitchen island with quartz waterfall countertops, stainless steel appliances including gas range, flowing on durable laminate flooring into the spacious living and dining rooms and opens onto a patio with gas hookup. Appreciate 9' ceilings, oversized windows, forced air heating/air-conditioning and roller blinds throughout. Above is a primary suite with 4 piece , double vanity ensuite and 2 additional spacious bedrooms sharing a beautifully contemporary bathroom. This home features a 428SF rooftop deck and garage for 2 vehicles and EV charging! ***OPEN HOUSE: SAT, DEC 6 1-3PM & SUN, DEC 7 2-4PM*** (id:46156)
401 45500 Market Way, Garrison Crossing
Chilliwack, British Columbia
VIEWS Abound in this Stunning & Architecturally interesting 3 bedroom home located in the Master Planned Community of Garrison Crossing with Privacy & 360 Mountain Views + many Large Windows for an abundance of Natural Light. Gourmet Kitchen boasts Gorgeous Cabinets, Stone Counters, Big Island & S/S Appliances. Luxury Flooring flows through Dining Room & Living Room W/ Cozy Fireplace + Enjoy the Outdoors on your Large Deck perfect for alfresco dining or coffee in the morning. 2 Parking + 2 Storage Lockers. Everything walkable; Vedder River, Rotary Trail, Leisure Center, Shops, Pharmacy, Grocery, Coffee Shops, Restaurants, & Pilates Carefree lifestyle & only 5 min Drive to Top Notch Schools. PETS WELCOME. *****OPEN HOUSE SUN DEC 7 from 2:00 - 4:00PM (id:46156)
13740 75a Avenue
Surrey, British Columbia
HOLIDAY OPPORTUNITY - Priced well below assessment, this bright CORNER home offers the building's most desirable exposure, filling the suite with natural light throughout the day. Lovingly cared for by the ORIGINAL owners, pride of ownership is evident with tasteful improvements throughout. The functional open layout is complemented by 1 secure underground parking stall and a private storage locker. Ideally located steps from transit, shopping, and everyday essentials, this is an exceptional opportunity for first-time buyers, investors, or downsizers seeking a well-built home at a great price. Book your private viewing today! (id:46156)
216 8328 207a Street
Langley, British Columbia
Bright, WEST FACING with PARK VIEWS this 1-bedroom, 1-bath condo in Willoughby, featuring a full kitchen, spacious bathroom, in-suite laundry and a cozy electric fireplace. Enjoy the covered the patio with VIEWS toward Yorkson Community Park. Includes 2 PARKING STALLS PLUS BONUS STORAGE LOCKER-a rare find. Just steps from shopping, trails, the dog park, and everything you need. Check out the video tour! (id:46156)
5451 South Perimeter Way
Kelowna, British Columbia
Discover this beautifully updated family townhome in the desired Amberhill community of Kettle Valley. Designed with practicality and comfort in mind, the ideal floor plan features three bedrooms on the upper level, including a generous primary suite complete with a walk-in closet and a spacious ensuite with double vanity and a soaker tub. A full main bathroom and a well-sized laundry room with extra storage complete the upper floor. The main level offers bright, easy everyday living with 8-foot ceilings, large windows with custom roller shades, and an inviting open-concept layout. The kitchen impresses with granite countertops and an oversized island—perfect for cooking, entertaining, or gathering with family. From here, step out onto your private patio, and enjoy the convenience of a guest powder room, dedicated dining space, and a warm, light-filled living room. The lower level adds valuable flexibility with a fourth bedroom, a full bathroom, and direct access to the double attached garage. Outside, the fully fenced, grassy front yard is ideal for kids or pets, and you're just steps to neighbourhood parks, playgrounds, and everything that makes Kettle Valley such a beloved family community. (id:46156)
1966 Durnin Road Unit# 501
Kelowna, British Columbia
Don't miss out on this bright and spacious 2-bed / 2-bath corner unit with 2 decks and beautiful mountain views in highly sought-after Mission Creek Towers, mere steps to grocery shopping, Costco, Orchard Park Mall and Mission Creek Park and Greenway and all the amenities that Kelowna has to offer. Mission Creek Towers' concrete and steel construction makes for quiet condo living. It offers ample amenities, including secure underground parking, storage units, a clubhouse, an indoor pool/spa, a putting green, and more! (id:46156)
302 1005 Mckenzie Ave
Saanich, British Columbia
Open House Dec 7 2:30-4! Incredible value and an unbeatable price point in this bright, quiet, updated, and spacious 1 bed/1 bath condo, featuring one of the most sought-after layouts in the building. This well-managed complex offers an impressive list of amenities: indoor swimming pool, hot tub, sauna, tennis courts, games room, workshop, library, separate storage, and fitness room. Heat and hot water are included in the strata fee of just $523/month, making budgeting a breeze. Enjoy a functional floor plan with plenty of room to live, study, and relax, plus a bonus enclosed balcony for additional flexible space. Centrally located near University of Victoria and within walking distance to key amenities, transit, shopping, and parks. One parking stall is included, with additional spaces available for rent upon request. No age restrictions and owner-occupied for flexible possession date. Assessed at $367,200 and priced for a quick sale. Call now for your easily arranged viewing! (id:46156)
24 20150 81 Avenue
Langley, British Columbia
Welcome to VERGE by Essence Properties-one of the largest, most private floorplans in the complex! This spacious home features a side-by-side garage (epoxy floors, EV-ready), extra parking that fits a full pickup, a private lower-level bedroom w/ bath & separate entry, and a bright open main floor with a large kitchen, gas stove, BBQ hookup, smart thermostat, blackout blinds, and built-in entertainment unit. Enjoy a quiet location away from roads & amenities, a big backyard with ample grass, mountain views, central A/C, sprinkler system, walk-in closet, custom nursery mural, attic storage, and abundant natural light. Amenities include pool, hot tub, lounge & playground-steps to schools, trails & shops. (id:46156)
412 2275 Comox Ave
Comox, British Columbia
Welcome to Emerald Shores! This top-floor 2 bed, 2 bath condo offers effortless one-level living from your own private garage right into the home - no stairs needed! Soak up stunning ocean views through the massive windows that fill every room with natural light. The open-concept layout is perfect for relaxing or entertaining, with sight lines that showcase the water from the moment you step inside. Two spacious bedrooms provide comfort and flexibility, while the primary suite features its own ensuite bath. Enjoy morning coffee or summer evenings overlooking the waves. Quick possession means you can settle in and make the most of the season ahead. A rare combination of convenience, style, and an unbeatable location. This is seaside living at its best! Don’t miss your chance to call Emerald Shores home! (id:46156)
309 13344 102a Avenue
Surrey, British Columbia
Priced to sell! Investors and first-time home buyers, you will not want to miss this opportunity! This spacious 2 bedroom and 1 bath condo is located on a peaceful street in Central Surrey - only 2 mins walk to SFU, Surrey Central Mall, bus loop and Skytrain! This top floor corner unit features TWO large private balcony and TWO secured underground parking. Walking distance to anything you need. RENTALS ALLOWED! High rent income potential. Great investment opportunity or perfect for first time buyers. Add your own touch to this well-laid out unit. Don't miss this one! First showing Open House Sat Dec 6 1:30-3:30pm, Sun Dec 7 1:30-3:30pm VR https://my.matterport.com/show/?m=cpiM6u2s8Y9 (id:46156)
402 13675 107a Street
Surrey, British Columbia
Step into Surrey's future with this brand new 2-bed, 2-bath corner unit in the vibrant, master-planned Flamingo community. Offering 762 sq/ft of bright, efficient living. This home features modern finishes, smart layout, and 9-foot floor-to-ceiling windows that maximize natural light. Enjoy the comfort of air conditioning and wide plank flooring throughout. This unit also comes with 1 parking stall, prewired for EV charging and storage. Located just steps from Surrey City Centre and the upcoming UBC Surrey Campus. Flamingo sits at the heart of one of the fastest-growing urban hubs in the region while delivering the perfect blend of luxury living. Transit, shopping, dining, and entertainment are all within minutes-making this the perfect blend of convenience and lifestyle. GST included! (id:46156)
266 W 174a Street
Surrey, British Columbia
Welcome to this lovely bright open concept designed home. Featuring a Great room hosting lofted ceilings, stone wall with built in bookcase, gas fireplace over sized floor to ceiling windows viewing the fully fenced back yard. A kitchen area for hosting large family gatherings with massive work island, granite counter tops, tonnes of storage, gas stove, walk in pantry, big windows for lots of daylight. The main floor is complete with a Lovely Flex room as you enter, powder bath on the main along with a generous sized laundry room which works great as a mud room with access to the garage. While upstairs you will find 3 generous sized bedrooms, main bath, vaulted ceiling primary bedroom hosting a spa ensuite and walk-in closet. Wait there is more below with a separate entrance is secondary living(kitchen, bedroom, great room) area along with a family/office area for upstairs use. Home has A/C, new fencing, landscaping, Custom cut LED Christmas lights installed, newer appliances, exterior painted 2024,& more. (id:46156)
2667 Young Place
Kamloops, British Columbia
Discover comfort and versatility in this suited half duplex, perfectly tucked away on a quiet cul-de-sac with a spacious backyard and an oversized, nearly 400 sq ft garage complete with a workshop. The bright 3-bedroom, 1-bathroom upper level offers laminate flooring, a tiled kitchen backsplash, updated counters and an inviting open-concept kitchen, living, and dining area. Step out onto the outdoor deck to enjoy sunset views or watch paragliders land in the nearby field. With multiple storage sheds, a backyard garden, and excellent outdoor space, this property is designed for both convenience and enjoyment. The above-ground 1-bedroom, 1-bathroom suite features its own covered porch, separate laundry and direct backyard access, making it a cozy option for rental income or extended family. Just steps from the Rivers Trail, the airport, schools, shopping, and more, this home is an ideal investment opportunity or the perfect place to begin your homeownership journey. (id:46156)
83 2600 Ferguson Rd
Central Saanich, British Columbia
Welcome to Water's Edge Village, where resort style amenities meet the ease of one-level living in a beautifully maintained 2 bedroom 2 bathroom 55+ townhome with south-exposure. Offering approximately 1,280 sqft on a single level, this inviting home features vaulted ceilings and an open concept living and dining area anchored by an electric fireplace that creates a warm and welcoming space for relaxing or entertaining. New windows, skylights and a bright year round sunroom flood the home with natural light and provide a seamless connection to the private outdoor patio, ideal for morning coffee, container gardening or evening unwinding. Thoughtful finishes include hardwood flooring in the main living areas and a spacious primary bedroom with 4 piece ensuite and a walk in closet complete with built in organizers. The second bedroom with murphy bed is perfect for guests, hobbies or a quiet office. Practical features such as a heat pump for efficient year round comfort, a proactive strata and a double car garage for secure parking and storage support an easy, low maintenance lifestyle. At the heart of Water's Edge Village is an impressive indoor clubhouse offering a swimming pool, hot tub, sauna, library, lounge, workshop and guest suite, giving you plenty of options for recreation, hobbies and hosting visitors. Outdoors, enjoy tennis courts and oceanfront walking paths that invite you to stay active and connected to nature. All of this comes with the convenience of being close to shopping, medical services and public transit. This 2 bedroom 2 bathroom 1,280 sqft townhome combines comfort, community and accessibility in a highly desirable seaside setting. Thoughtfully designed on one level, it will appeal to downsizers, empty nesters and snowbirds who value spacious rooms, excellent storage and the freedom to lock up and go while knowing home is in a well managed, amenity rich community. (id:46156)
67 7518 138 Street
Surrey, British Columbia
Beautifully updated townhome offering ~approx. 2000 sq. ft. of living space with 4 bedrooms (rec room can be used as 4th) & 2.5 baths. The main floor features a bright living room, separate family room, and a modern kitchen with stainless steel appliances, granite countertops, pantry, & updated laminate flooring.. Upstairs includes 3 generous bedrooms, including a primary suite with a walk-in closet and full ensuite, plus laundry and another full bath. The lower-level rec room has easy garage access, perfect for guests or elderly family members. Enjoy a private fenced backyard for BBQs and entertaining, plus a side-by-side double garage, clubhouse, and kids' play area. Unbeatable central location-walk to Superstore, Costco, Fruiticana, schools, banks, shopping, and the Newton Bus Exchange. (id:46156)
256 Mccuddy Creek Road
Oliver, British Columbia
Welcome home to 15 acres of unspoiled, peaceful mountainside paradise 15 minutes from Oliver! The elevated homesite of this property features stunning 270 degree mountain views. This property is zoned Large Holdings One (LH1), and presents numerous use opportunities including agricultural, equestrian, kennel, and BandB applications. The home's main level features incredible connection to the outdoors via 2 sliding door walkouts to the full length south facing deck, and a practical laundry/mud room exit to the large, partially covered second deck with sheltered garage access. The lower level boasts a full length, south facing sun room with double French door views over the wooded hillside. As reflected in the asking price, this home is a project, but has multiple notable features including a metal roof, dramatic, vaulted wood-clad ceilings in the foyer and living room, clerestory windows, a spacious main floor primary suite, two woodstoves, and a lower level family room with the opportunity to create two additional, split-plan bedrooms. The single garage and attached carport allow for practical, four season protection for vehicles and there is also abundant, open-air parking. The large, free-standing workshop could be base of operations for a transformative reno or a home-based business. The property itself features multiple, flatter areas ideal for a vineyard, agriculture, grazing pasture or additional outbuildings. All dimensions approximate. Buyer to verify if important. (id:46156)
353 Waddington Drive
Kamloops, British Columbia
Step inside this inviting 3 bedroom, 2 bathroom half duplex located on sought-after Waddington Drive in the heart of Sahali — one of Kamloops’ most convenient and family-friendly neighbourhoods. This bright and inviting home offers a functional layout with plenty of natural light, making it perfect for first-time buyers, young families, investors, or anyone looking to downsize without compromising comfort. Enjoy a spacious main living area that flows seamlessly into the kitchen and dining room, creating an excellent space for hosting guests and everyday living. The home features generously sized bedrooms and ample storage throughout. The lower level features a versatile recreation room, an additional bedroom, and a second bathroom — perfect for guests, a home office, or a private space for teens or in-laws. Newer windows and doors (2016) provide energy efficiency and curb appeal. Outside, you'll find a private backyard with room for gardening, pets, or outdoor entertaining. With easy access to transit and located just minutes from Thompson Rivers University, major shopping areas, schools, parks, and walking trails, this home combines convenience with a quiet residential feel. All measurements are approx. (id:46156)
118 Saturn Drive
Kamloops, British Columbia
ACCEPTED OFFER. Well-cared for 3 bedroom, 4-piece bath featuring spacious open concept kitchen and living room with ample windows and room for entertaining. Nestled in heart of City between north & south shores in Riverdale 55+ Mobile Home Park community, all amenities at doorstep including transit, it's an ideal adult living environment! Upgrades include furnace, central a/c, hot water tank, electrical with Silver Label and roof resealing. Non-smoking home. Great outdoor living space with shed. Paved driveway. Monthly Pad Rent $675.00 incl water, sewer & road maintenance. Garbage $113.00/yr. No rentals or pets allowed & Park does not sign Site Lease. Immaculate home inside and out! (id:46156)
1650 Highland Drive N
Kelowna, British Columbia
Experience this exceptional single-family home in the desirable Old Glenmore neighborhood. Located at the end of a quiet cul-de-sac, this property offers a peaceful retreat just steps from a park with tennis courts, a ball field, and playground—ideal for active outdoor living and family fun. The main home features 3 spacious bedrooms and 2 bathrooms upstairs, providing ample space for your family to grow and thrive. Step outside onto a private, covered deck with a hot tub—your personal oasis for relaxing after a long day or entertaining friends. Enjoy the flexibility and independence of a fully above ground 1-bedroom in-law suite with its own entrance—perfect for extended family, guests, or generating extra income. Full separation from the main home ensures privacy and flexibility for various living arrangements. For your parking and storage needs, the oversized double garage offers plenty of room for vehicles, tools, and hobbies—a workshop! A newer metal shingle roof adds durability and peace of mind, protecting your investment for years to come. This well-maintained home is move-in ready, with great potential for updates and personal touches to make it truly yours. Well-located home in one of Kelowna’s most sought-after neighborhoods—perfect for families seeking comfort, convenience, and future possibilities. Just minutes to Downtown Kelowna, the beach, shopping, restaurants and schools. (id:46156)
3981 Dobbie Street
Terrace, British Columbia
It's not everyday you find a home that's both grand and cozy at the same time! This 2012 log home offers a beautiful open living space with high vaulted living room ceilings, a pellet stove, large functional kitchen plus pantry. The wonderfully rustic staircase leads you to the loft where you'll find a huge primary bedroom with ensuite & private deck. The basement provides ample space for storage, utilities, laundry and workshop space. It also boasts an exterior door. The yard in bloom is a sight! With the wrap around deck and lovely wooden boardwalk the foliage & flowers make for a stunning oasis. There is a large partially enclosed deck with hottub, garden sheds, a rustic guest cabin along with two large shelters (20'x20' and 40'x40') for all your outdoor storage needs. (id:46156)
4505 Mclean Creek Road Unit# D21
Okanagan Falls, British Columbia
Discover comfort and convenience in this charming 2-bedroom, 1-bath home located in the welcoming 55+ community of Peach Cliff Estates in Okanagan Falls. This end-unit offers added privacy and is surrounded by the stunning mountain scenery the South Okanagan is known for. Just minutes from downtown Okanagan Falls, Skaha Lake, and only a short 15-minute drive to Penticton, the location provides the perfect mix of peaceful living and easy access to amenities. The home has seen several important mechanical upgrades in recent years, giving buyers peace of mind. Inside, you’ll find a warm and functional layout, while outside, the park offers a friendly atmosphere where neighbors look out for one another. Pets are welcome, making it an even more inviting place to call home. Affordable, well-located, and situated in a beautiful setting, this is currently one of the best-priced mobile homes in Okanagan Falls—an excellent opportunity for anyone seeking comfortable, low-maintenance living in a truly lovely community. (id:46156)
4309 22 Street
Vernon, British Columbia
Exceptional opportunity to own this large 7200 square foot 60 x120 lot boasting MUS zoning. In a sought after neighborhood this property presents a great investment prospect with potential for redevelopment, zoning allows for the construction of 4 units, or keep the existing structures and renovate to make a fantastic family home with a basement suite with its own entrance, bring your ideas to this property. The 3 bedroom upstairs and bathroom comes with a large kitchen area living room is very comfortable, basement is unfinished , large yard with raised garden beds mature landscaping, spacious single detached garage and large concrete driveway for additional parking. The home is located on a no thru street, close to Harwood Elementary and transit, easy walk to downtown. Property being Sold as is where is. (id:46156)
4197 Coy Road
Invermere, British Columbia
Minutes from Invermere, perched above Lake Windermere on nearly 2.5 acres, this 3,000 sq ft Woodmere-style home offers panoramic mountain and lake views. With up to 5 bedrooms, 2.5 baths, and spacious living areas, it’s ideal for the large family or entertaining. The primary suite features a 5-pc ensuite with heated floors and a jacuzzi tub. Covered decks on both levels invite year-round outdoor living. The kitchen includes granite counters, a walk-in pantry, and a breakfast nook with stunning views, flowing into a large dining and living room with an oversized fireplace. The walkout basement adds a family room with wood stove, additional bedrooms, a full bath, and cold storage. Outside, enjoy a large garden, concrete patio, and a detached workshop with its own patio and views of the lake and mountains. This private retreat is perfect for four-season Columbia Valley living. (id:46156)
1960 Klo Road Unit# 47
Kelowna, British Columbia
Tucked away in the quiet and highly sought-after Gablecraft in the Mission community, this beautifully maintained no-step rancher offers effortless living in one of Kelowna’s most desirable areas. Inside, soaring ceilings and new flooring complement the bright, open-concept layout featuring an island kitchen with stainless steel appliances—perfect for relaxed everyday living or entertaining. Enjoy two spacious bedrooms and two full baths, along with a private patio ideal for morning coffee or evening gatherings. The double garage provides ample storage and convenience, while the pet-friendly, no-age, and no-rental-restriction community adds flexibility for every lifestyle. Surrounded by scenic walking trails, top-rated golf, and boutique shopping, this home offers the perfect blend of tranquility and accessibility. Your ideal Mission lifestyle awaits—don’t wait to make it yours! (id:46156)
5072 Berland Bend Lot# 34
Windermere, British Columbia
This remarkable new spec home in Copper Point Estates blends contemporary style with sweeping views of the Rocky Mountains. Take in the stunning scenery from the private back deck, or enjoy peaceful mountain mornings right from the primary bedroom. With four generous bedrooms—two on the main level and two on the fully finished lower level—the layout is perfect for families, guests, or flexible use. The open-concept main floor features a vaulted ceiling in the living room and 9-foot ceilings throughout, creating an airy, light-filled environment that extends into the lower level. The kitchen has lots of storage with a convenient coffee bar area and granite countertops. The downstairs has a fully plumbed wet bar with cabinets and large counter top for entertaining as well as an electric fireplace offering extra warth and ambiance. The oversized 600 sq. ft. double garage provides abundant room for vehicles, a boat, outdoor gear, or workshop space. The private backyard offers endless possibilities—garden, unwind, or plan future outdoor living enhancements. Ideally located just minutes from downtown Invermere, scenic walking paths, and the Copper Point Golf Courses, and within easy biking or walking distance to Mount Swansea’s renowned hiking and mountain biking trails. Whether you’re seeking a full-time residence or an elevated retreat, this Copper Point Estates home delivers the perfect blend of luxury, comfort, and outdoor living. *Furnished rooms are AI generated (id:46156)
6201 Maple Drive Unit# 206
Osoyoos, British Columbia
SUPER CUTE AND COZY TOP-FLOOR CORNER UNIT nestled in the heart of sunny Osoyoos! This charming spacious suite, 1,144sqft, features 2 bedrooms and 2 bathrooms - an ideal layout for comfort and convenience. Located within a quaint 6-unit complex, this gem offers the best of both worlds: serenity and proximity. Embrace the sun-soaked paradise just steps away from the sandy beach and sparkling waters of Osoyoos Lake, perfect for leisurely strolls or basking in the tranquil ambiance. Enjoy the convenience of easy access to all amenities, making everyday living a breeze. Whether you seek a tranquil retreat, a vacation home, or an investment opportunity, this corner unit encapsulates the quintessential Osoyoos lifestyle. One small pet welcome, no age restriction, rentals allowed - potential rental income $1,500-$1,800/month. (id:46156)
16821 Owl's Nest Road
Oyama, British Columbia
Nearly 1000 linear ft of WATERFRONT! Property has been significantly cleared and is ready for your design. ALR Zoning allows for WINERY, BREWERY, CIDERY, FLOWER FARM or other agricultural use, and/or an ESTATE HOME, on approximately 990 linear feet of prime waterfront! 1st time for sale in over 100 yrs, this magical 9.353 acre estate is one of only 6 homesteads along JADE BAY, a pristine area of KALAMALKA LAKE. Named one of National Geographic’s TOP 10 MOST BEAUTIFUL LAKES in the WORLD, this Lake of Many Colours is a rare combination of Glacier Lake set in a warm, semi-arid climate. PRIVACY abounds with Crown Land to the North and a few neighbors to the South. The property includes an Orchard, Hay Field, Wetland (teeming w/ birds), 3BD/1BA Main House, 2BD/1BA rancher, farm storage building and double car garage with Rail Trail dissecting the property high above the waterline. See VIRTUAL RENDERINGS to imagine the possibilities...Own one of the few WATERFRONT WINERIES in the Okanagan! (id:46156)
5882 Snow Pines Crescent Unit# A
Kelowna, British Columbia
Don’t miss out on this incredible opportunity! This affordable, ski in - ski out two-bedroom, two-bathroom unit in Snow Pines Estates at Big White Ski Resort is a rare find. Priced to sell, this unit in a cozy 4-unit building offers 1,185 square feet of comfortable, single-level living with breathtaking views of the Monashee Mountains. Perfect for families or as a rental, and comes with parking for 2 vehicles. With no pet, age, or rental restrictions, this property is an unbeatable investment or the perfect full-time mountain retreat. Furnishings are negotiable, and without the constraints of Big White Central Reservations, you have complete control on your seasonal rental income, or how often you get to stay! Big White Ski Resort is renowned for its world-class skiing and snowboarding, offering over 7,300 acres of skiable terrain and some of the best powder in North America. But the appeal doesn't stop when the snow melts—Big White transforms into a year-round playground with hiking, mountain biking, festivals, and more, all set against the stunning backdrop of the Okanagan Valley. The resort’s vibrant village is just steps away, where you can indulge in diverse dining options, enjoy apres-ski activities, and explore a variety of shops and amenities. This is your chance to own a slice of paradise at one of Canada’s top mountain destinations. Whether you’re looking to invest or make it your permanent home, this property offers an unparalleled lifestyle. (id:46156)
2194 Central Ave
Oak Bay, British Columbia
Welcome to 2194 Central Avenue, a beautifully updated 5-bed, 3-bath home in the heart of South Oak Bay. With 2,364 sq. ft. of bright, well-planned living space this residence blends classic charm with thoughtful modern upgrades. The main level features a welcoming front porch, spacious living and dining rooms, and a renovated kitchen with quartz countertops, gas cooktop, and a sunny eating nook. From the kitchen, step down to the expansive 34’ patio and fully fenced backyard—ideal for outdoor living and play. Upstairs offers a generous primary bedroom with walk-in closet and 2-piece ensuite, plus two additional bedrooms. The lower level provides excellent flexibility with two more bedrooms, a full bath, laundry room, mudroom, and ample storage. A detached 20’ x 17’ garage completes this exceptional property. Just steps to the Avenue, beaches, parks, and top schools, this is South Oak Bay living at its finest. (id:46156)
11564 97 Avenue
Surrey, British Columbia
Beautifully renovated HOME in the heart of Royal Heights. This income-producing property generates $7,250/month, making it a fantastic opportunity for investors or families looking for a move-in-ready home with positive cash flow. Situated on a large 7,100+ sq. ft. lot (63' x 113') with a south-facing backyard, the home offers excellent privacy, full fencing, and a detached garage plus stunning mountain and city views. The location is unbeatable: close to schools, parks, shopping, and transit, with quick access to the Alex Fraser Bridge, Pattullo Bridge, Highway 1, 17, and 91. A rare chance to buy, live in, or hold a cash-flowing property on a prime lot (id:46156)
547 Seventh St
Nanaimo, British Columbia
Cute as a button! In this price point it's rare to find a move in ready single family home, but here it is. 1 Bedroom plus Den, 1 Bathroom home. Cozy and spotless with an extremely functional layout, offering ample living area, kitchen with counter space, cabinetry and dining, including an office nook. The Den is currently in use as a laundry utility room, but creativity allows for many other options. The star of this listing is truly the property, a private fenced gardeners paradise. The flat almost 8700sqft lot with mature trees features lane access (allowing future potential of carriage home), greenhouse, chicken coop, fire pit area, rv parking and meticulously maintained gardens. Further items to note: basement storage/workshop for bikes, kayaks, tools etc. laundry hookup in the basement and two covered entries to the home. Already prepped for pets with secured fencing. Enjoy this convenient central location within walking distance to shopping, transit, schools, parks and trails. (id:46156)


