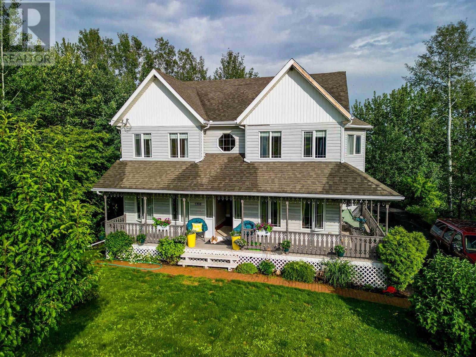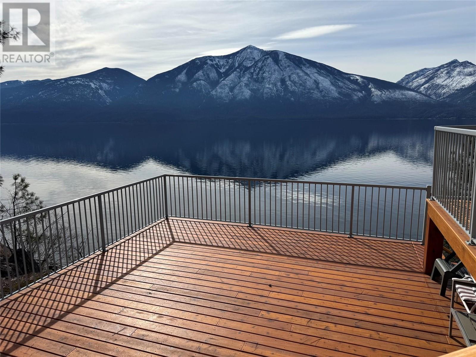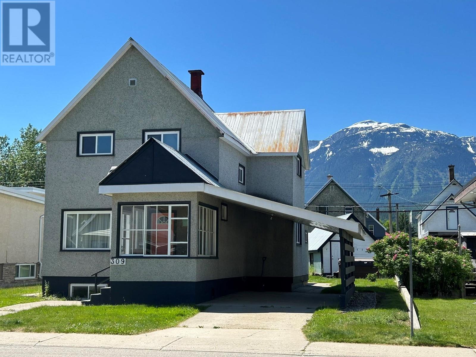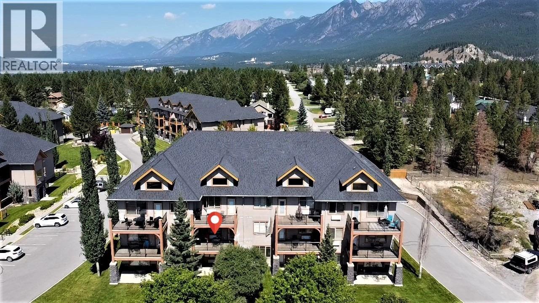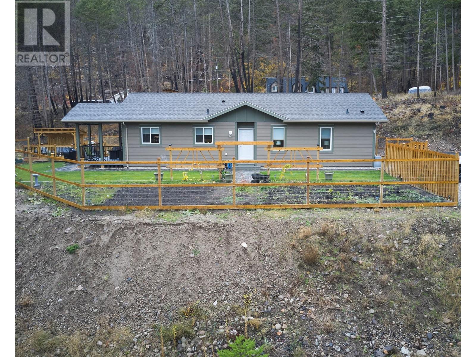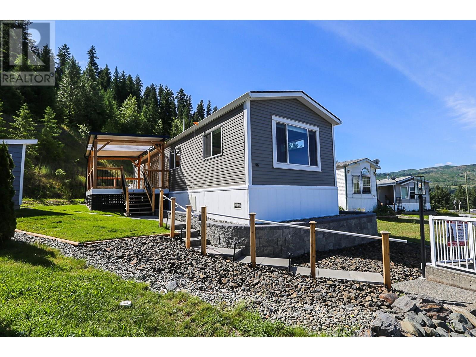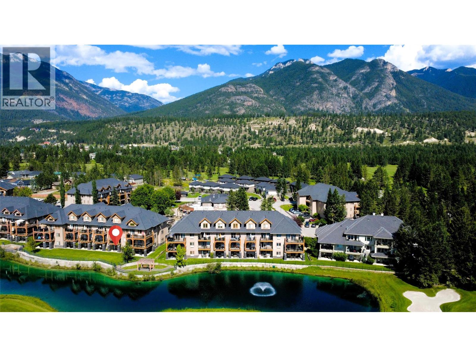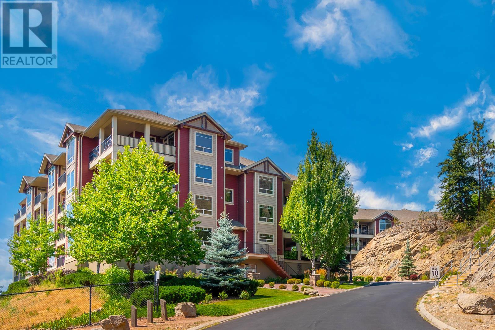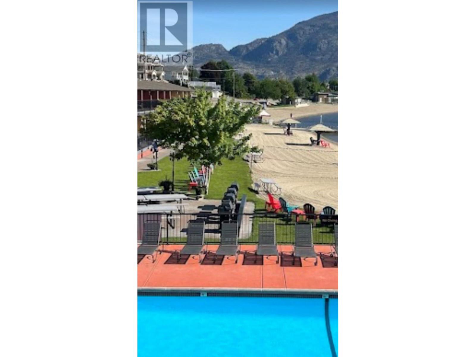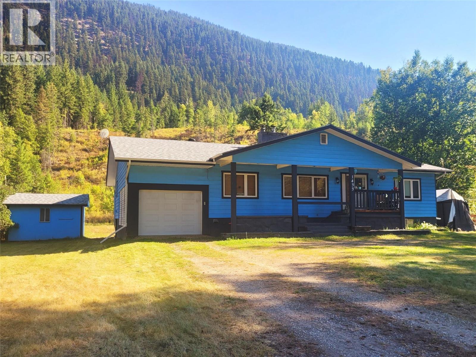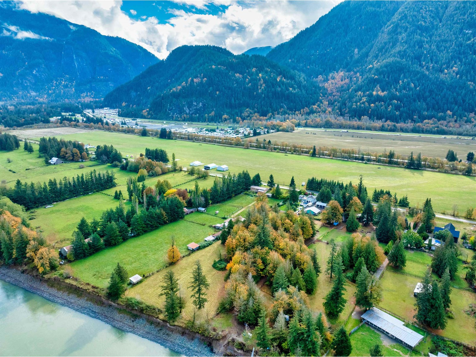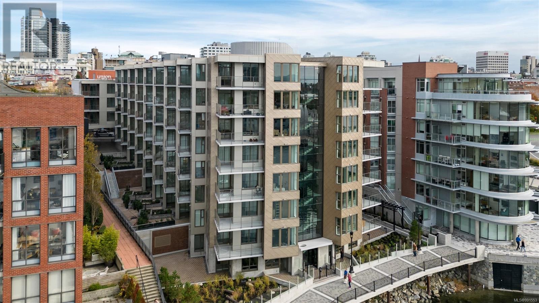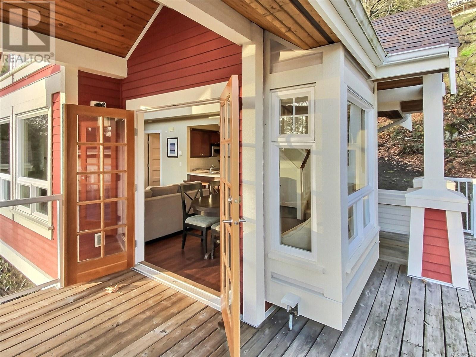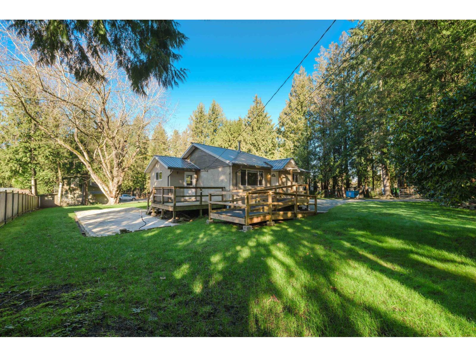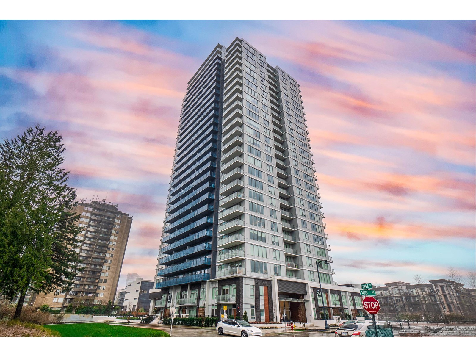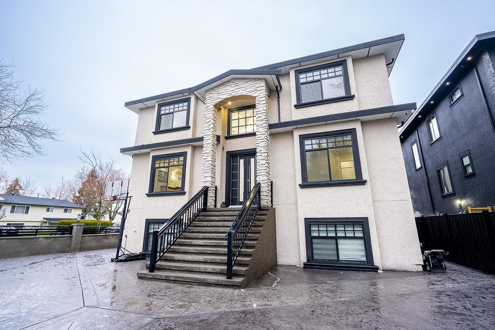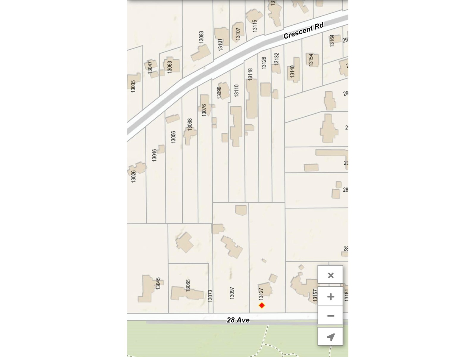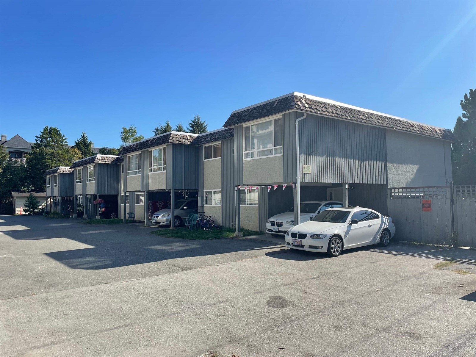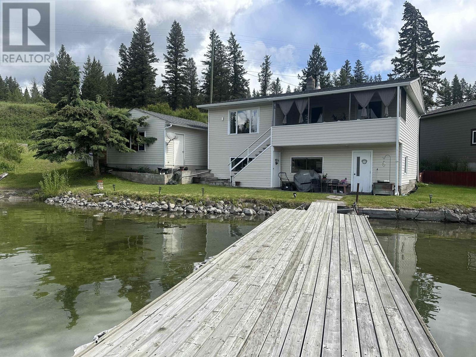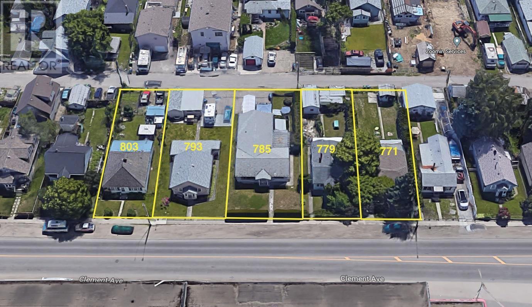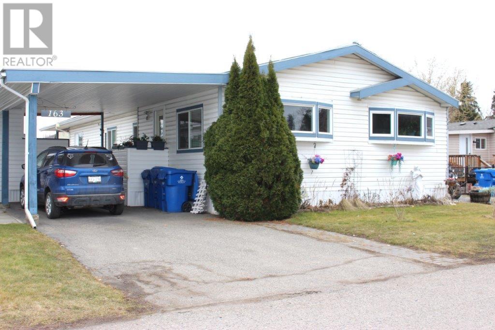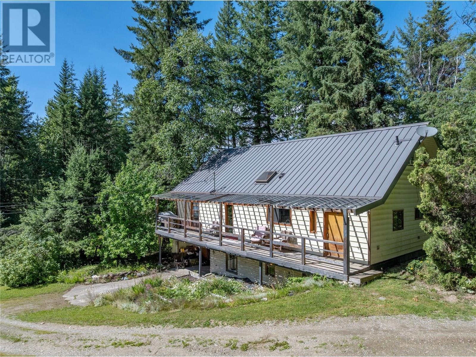5308 51 Street
Fort Nelson, British Columbia
This stunning home boasts an impressive size, offering unparalleled space for a growing family. Its convenient location, situated close to amenities, eliminates the hassle of walking uphill, ensuring ease of access. 29 windows scattered throughout the house flood the interiors with natural light, creating a bright and inviting atmosphere regardless of the time of day. Additionally, the screened-in porch adjacent to the kitchen provides the perfect spot for relaxed family dinners or enjoying the fresh air. The main and second floors feature elegant hardwood flooring in the common areas, laminate flooring extends throughout the remainder of the home, while cozy carpeting adds warmth to the flex and den areas of the basement. (id:46156)
9703 3a Highway
Kuskanook, British Columbia
This stunning 7.49-acre waterfront property offers an incredible opportunity with two homes, three garages, and a wealth of natural beauty. Located in a peaceful and private setting, this property features a sandy beach with a breakwater, creating a perfect spot for swimming, boating, and relaxing by the water. The shallow shoreline allows you to walk out into the lake for a considerable distance, making it an ideal waterfront retreat. A recently completed boulder-armored driveway adds both durability and aesthetic appeal to the property’s entrance. Additionally, 37,290 cubic meters of sand are available for extraction, offering potential value for future use. With potential to subdivide, this property presents a unique investment opportunity, whether for private enjoyment, development, or income potential. Experience the best of Kootenay Lake living with privacy, space, and direct access to the water. This is a rare offering that combines natural beauty, functionality, and long-term potential. Contact us today for more details or to arrange a viewing. (id:46156)
309 Third Street E
Revelstoke, British Columbia
Revelstoke lifestyle at its best, character, charm, and location are just some of the features of this this re done 1910 beauty. A well laid out plan with large entertainer's kitchen connecting to a cozy dining and living room. High ceilings throughout and a gorgeous entry sunroom bringing in glorious morning sunshine to enjoy your morning coffee while taking in views of local mountains. The home features 4 bedrooms with 2 bathrooms all nicely updated and move in ready. Downstairs has potential to add a spacious rec room and another bedroom/bathroom and even a possibility for an additional suite (556 sq/ft unfinished). The exterior offers ample parking with a large carport, single car garage with ally access and attractive back yard area for BBQing and entertaining. Soak in the oversized high end hot tub after a day of skiing just steps from the back entrance. Updates have included furnace in 2015, interior updating throughout, electrical and enjoy this property turnkey with all furnishing included. Start your Revy lifestyle in one of Revelstoke's iconic homes located walking distance to all the downtown amenities. (id:46156)
500 Bighorn Boulevard Unit# 523 B
Radium Hot Springs, British Columbia
Own your perfect turn-key vacation retreat in the heart of BC’s stunning Rocky Mountains, with 12-13 weeks of maintenance-free, hassle-free vacation living each year at Bighorn Meadows Resort. This fully titled 1/4 share (Rotation B) offers a beautifully furnished and fully equipped 1-bedroom, 1-bathroom condo on the 2nd floor of the 500 building, featuring breathtaking views of the Purcell and Rocky Mountains, as well as a sprawling green space overlooking the resort’s pool and playground. Designed with an open-concept contemporary layout, this stylish condo boasts high-end designer furnishings, electric fireplace, granite countertops, and a spa-like bathroom with in-floor heating and a jetted tub. The bedroom features a plush king-size bed, while the living room includes a comfortable sofa bed for additional guests. Your monthly fee covers all essential expenses—Strata fees, insurance, property taxes, utilities, cable, and internet—so you can enjoy truly worry-free ownership. Bighorn Meadows Resort provides access to a wealth of outdoor activities, plus exclusive owner benefits such as discounted golf fees, vacation exchange programs, and income opportunities through Bighorn’s Professional Rental Management Services. Resort amenities include an outdoor pool, two hot tubs, a fitness center, an owner’s lounge, and children’s playground. Click the 3D Showcase/Play Icon for a virtual tour of the condo, and check out the additional photos for a 3D tour of the Amenity Centre. (id:46156)
9468 Houghton Road
Vernon, British Columbia
Welcome to a Fantastic Place to Call HOME! While there are many homes on the market that can be renovated & tweaked into your dream property, this fantastic space is not one of those!This new, immaculate family home is entirely move-in ready & sits in a quiet, private setting within a wonderful neighbourhood.Minutes from the waterfront, boat launches, crown land, & numerous trails, the property is an ideal home for the outdoor enthusiast.The home boasts 9ft ceilings, 2 beds, 2 bath & a den & simply awaits you & your personal touches.The kitchen features whitish/grey cabinetry, complementary counter-tops, sleek, high-end SS appliances, & a great breakfast bar for casual dining.The open concept dining room/living room is the perfect space to entertain or relax by the fireplace with your feet up.The spacious primary bedroom offers a private en-suite bathroom with a great soaker tub.The main bath offers a walk in shower & laundry/mechanical room complete the living space A covered deck is accessible via the dining room where you can enjoy your back yard while entertaining your family & friends.The covered deck leads to the new hot tub or follow the brick laid path to your very own fire-pit & a pizza oven.The property is completely fenced so safe for kids or pets to run free.The home sits on a 0.63acres with a sloping driveway & has space to build a garage & room for your RV or boat.Come see everything this incredible property offers today, it is THE place to truly call HOME! (id:46156)
4510 Power Road Unit# 46
Barriere, British Columbia
Imagine beginning each day with breathtaking views and ending it with unforgettable sunsets—all from the comfort of your brand-new 16’ wide manufactured home in the sought-after 55+ community of Sunset Heights MHP in Barriere. This immaculately maintained park showcases pride of ownership throughout—from custom signage and vibrant hanging baskets to a welcoming common-area meeting place that fosters a true sense of community. Thoughtfully positioned to take full advantage of its natural surroundings, this home features a custom 12x20 covered cedar deck that seamlessly extends your living and entertaining space outdoors. Step inside to discover a bright, modern interior that combines style and comfort. Oversized windows flood the space with natural light, while the kitchen impresses with dimmable lighting, stainless steel appliances, extended countertops, taller cabinetry, and added storage in the laundry area—complete with a brand-new washer and dryer. Outside, the fully landscaped yard is a low-maintenance dream—with a lush new lawn, cedar hedging, a striking Allen Block wall, and black shale accents that elevate curb appeal. A powered workshop/storage shed and illuminated patio block walkway add practical charm. This turnkey home is ready for you to move in, relax, and enjoy peaceful living in one of Barriere’s most desirable communities. Don’t miss this opportunity—book your private showing today! (id:46156)
400 Bighorn Boulevard Unit# 412 A
Radium Hot Springs, British Columbia
Enjoy 12 to 13 weeks of stress-free vacation living each year with this fully titled 1/4 share (Rotation A) of a beautifully furnished, turn-key 1-bed, 1-bathr condo at Bighorn Meadows Resort. Located on the ground floor of the 400 building, this stunning unit offers in-floor heating, a jetted tub and an open-concept living, dining, and kitchen area highlighted by a cozy stone electric fireplace. This condo comes fully furnished with stylish contemporary decor, a sofa bed, stainless steel appliances, granite countertops with a breakfast bar, a king-size bed, tile and carpet flooring, an in-suite stacking washer and dryer, and a covered patio complete with outdoor furniture and a BBQ. You'll also find artwork, linens, and kitchenware—everything you need for a seamless vacation experience. Ideally situated near the pool, hot tub, and fitness center, this unit provides walkout access to a covered patio with breathtaking, unobstructed views of the 9th hole of the Springs Golf Course, set against the majestic Purcell Mountains. Monthly fees cover all essential expenses, including strata fees, utilities, property taxes, insurance, cable, phone, and internet. Owners also have the option to participate in exchange programs to travel to other destinations or earn income through Professional Rental Management Services. Click the 3D Showcase/Play Icon for an interactive tour of the condo, and explore additional photos for a 3D tour of the amenities building. (id:46156)
2770 Auburn Road Unit# 206
West Kelowna, British Columbia
Welcome to this beautiful secure gated community Terravita!!! Driving in you will instantly notice the Meticulously landscaped grounds, tree lined common areas, and stunning lush views of the next door Shannon Lake Golf Course. Inside an immaculately cared for 2 Bedroom, 2 Bathroom unit boasting 9 foot cathedral ceilings, hand scraped engineered hardwood, granite tiled counter-top, s/s appliances, gas fireplace, & in suite laundry room. Primary bedroom is bright and spacious with full ensuite, & w/i closet. The second bedroom and bathroom is on other side of unit. A comfortable covered deck offers a peaceful private space to relax. The unit also offers a spacious storage locker, secure underground designated parking space, buildings has lots of visitor parking available. This is a peaceful area with walking trails right outside building, nature, golf, schools, only 15 minutes to downtown Kelowna amenities, shopping, restaurants, and Okanagan Lake.Don't wait! Book your viewing today! (id:46156)
5815 Oleander (Sl 46) Drive Unit# 500
Osoyoos, British Columbia
Spectacular lake , vineyard & Mountain views from this fabulous safari beach. 2 bedroom, 1 bath fully furnished lakefront property. Enjoy stunning views from the large private sundeck. This family friendly resort boasts a lakeside swimming pool, private 400ft sandy beach, boat ramp, dock, boat rentals, BBQ's, fire pit, beach chairs, and much more. New HVAC system Aug 2024. Full time residency or short term and long term rentals permitted. (id:46156)
1433 Davy Road
Clearwater, British Columbia
Original developers residence with over 3000 sf of living space on a half acre lot in Miller Subdivision ~ only 5 minutes to town! Bright and beautiful main floor living with fully remodelled kitchen, extra large pantry/laundry, 3 big bedrooms, 2 bathrooms and roomy living & dining. Updated windows, blinds, cabinets and flooring throughout. Roof and eaves troughs new in 2016. Finished basement features extra bedroom/craft room, 3rd bathroom with tiled walk-in shower, large rec room, media room and cozy wood stove. Basement also includes a spacious workshop with additional storage room and separate entrance. Alternative heating source with forced air oil furnace & electric baseboards, oil tank new in 2018. Second wood stove could easily be installed upstairs. Other features include two covered decks, attached single car garage, circular driveway with RV parking, and secondary back lane access to the property. Endless space and so much to offer! Get in touch today to schedule your own private viewing! (id:46156)
62525 Airport Road, Hope
Hope, British Columbia
Sprawling 5.47-Acre Riverfront Home - Zoned AG-1 ! This award-winning hobby farm features 216 feet of Fraser River frontage, a renovated 5-bed, 4-bath home, outdoor pool, indoor hot tub, and breathtaking views. AG-1 zoning allows for agriculture, nurseries, outdoor recreation, B&Bs, and more. Includes two wells (one at 40 GPM), three septic systems, a 24' x 40' shop, horse corral, and pole barn. Across from FVRD Regional Airpark with semi-private landing strip access, just seconds from Hwy 1, 7 mins to Hope! Endless potential-call today! (id:46156)
906 1628 Store St
Victoria, British Columbia
Welcome to the Pearl Residences, a premier boutique style waterfront steel & concrete building located in the heart of Victoria's vibrant & historic Old Town district. This SW facing penthouse 2 bed 2 bath unit features 2 balconies with views of the Upper Harbour and Johnson St Bridge. This 1,211 sq ft unit offers 9 ft ceilings, a contemporary kitchen with a light colour scheme, high-end S/S appliance package, quartz countertops, pantry, beverage fridge, separate laundry room with sink, extra storage, central air heating and cooling for ultimate comfort, and radiant floor heating in the bathrooms. Intelligent layout with separated bedrooms for extra privacy. The primary suite features an ensuite bath with dual sinks, slipper bathtub and separate shower and large walk-in closet. With side by side parking for two, storage, bike storage, a fitness facility, kitchen equipped amenity room and pets allowed, this unit will have you ready to live the ultimate luxury downtown urban lifestyle! (id:46156)
21d 2315 Mackinnon Rd
Pender Island, British Columbia
Relax and enjoy this carefree recreational getaway at Currents at Otter Bay! This south-facing end unit cottage features a bedroom on the main floor, spacious layout, no neighbours on one side & large deck. Enjoy summer cocktails under the shade of a glorious maple tree in your own backyard. Pet friendly! 1/4 Share allows for one week per month and two consecutive weeks in the summer. Rent out unused time. Turnkey: furnished and equipped including in-suite laundry, BBQ & deck furniture. Monthly fees of $441.94 include taxes, utilities, maintenance, propane, towels, linens, soap and ample common areas. Steps to Otter Bay Marina, Kayaking, Stand-up Paddle Boarding, Beach & Café. Walking distance to ferry and Pender Island Golf Course. (id:46156)
3955 248 Street
Langley, British Columbia
Discover this remarkable 2-acre flat, fully usable property, perfect for a home-based business, hobby farm, or your dream home. The centerpiece is a massive 2500sqft industrial two-floor shop with endless functionality. The charming renovated 2-bedroom rancher features modern updates like an upgraded kitchen, granite windowsills, hardwood floors, and a state-of-the-art shower with Bluetooth capability. Outdoors, enjoy new fencing, stamped concrete patios, a chicken coop, garden shed, goat run, and a unique dog house. With upgraded drainage and a large driveway, this property blends charm with practicality-offering boundless opportunities for work and play (id:46156)
20709 Eastleigh Crescent
Langley, British Columbia
A rare find development site or long-term holding rental property in central Langley. Close proximity to Surrey-Langley Skytrain Extension. OCP allows FSR up to 2.1, up to 6 story. The next door development of 6-story condo building is recently done. Currently has 7 units of townhouse fully tenanted with good cash flow, also a good choice for long-term holding with future value. Desirable location that close all accesses such as restaurants, bars, groceries, transit, park, playground, professional services and University. This area is proved to be a promising investment for investors. By appointment only. Don't miss! (id:46156)
2501 13428 105 Avenue
Surrey, British Columbia
Welcome to this Junior 2 beds at University District Surrey Center built by Bosa! This unit offers a non-obstructed view of mountain & river west! Great layout with best function to use, ss appliances, gourmet kitchen, walk to surrey central skytrain, Sfu & KPU & other shops/parks around. The 23000 sf amenities feature an outdoor heated swimming pool, fitness Center, common work/study lounge, concierge & entertainment area. Open House: April 27 Sun 2-4pm. (id:46156)
9518 132 Street
Surrey, British Columbia
Discover an extraordinary 11 bdrm, 1 bthrm executive residence w/ (2+1+1)suite providing mortgage helper potential! This masterfully designed home features dual drvwy ensuring ample pkg for all. The elegant stucco & stone exterior creates lasting curb appeal, while the thoughtful design maximizes comfort & functionality.The main flr showcases a convenient master bdrm w/ luxurious ensuite, perfect for multi-gen living.The heart of this home features a gourmet custom-built kitch & spice kitch - a culinary enthusiast's dream. Bright, spacious Lvgrm & Dinrm flow seamlessly, creating the perfect ent space. A bonus rec rm adds versatile living space.Top flr unveils 5 generous bdrms, 4 w/ private ensuites & walk-in closets, offering unparalleled comfort & privacy. Covered decks extextend living (id:46156)
13127 28 Avenue
Surrey, British Columbia
Stunning 2 ACRE property potentially SUB DIVIDEABLE. Located in the desirable Elgin Chantrell neighborhood. This spacious home boasts 9 bedrooms and 6 full bathrooms. Ideally situated near Elgin Secondary and Chantrell Creek Elementary, it's just a walk to Crescent Park's hiking trails and sports fields, as well as Ocean Park, Crescent Beach, and a variety of local amenities such as shopping, cafes, restaurants, the Yacht Club & Marina, and a golf course. There's potential for subdivision into two lots, allowing you to either build your dream home or enjoy the charm of this well-maintained, fully furnished property. (id:46156)
20709 Eastleigh Crescent
Langley, British Columbia
A rare find development site or long-term holding rental property in central Langley. Close proximity to Surrey-Langley Skytrain Extension. OCP allows FSR up to 2.1, up to 6 story. The next door development of 6-story condo building is recently done. Currently has 7 units of townhouse fully tenanted with good cash flow, also a good choice for long-term holding with future value. Desirable location that close all accesses such as restaurants, bars, groceries, transit, park, playground, professional services and University. This area is proved to be a promising investment for investors. By appointment only. Don't miss! (id:46156)
3594 Gunn Road
Lac La Hache, British Columbia
Discover your dream oasis on this breathtaking waterfront property! Imagine unwinding with a glass of wine in the gazebo on your private dock, watching playful otters and vibrant fish glide by. This charming home is perfect for both seasonal getaways and year-round living. It boasts 3 spacious main-floor bedrooms and a fully finished basement that includes a cozy family room and a convenient shower room - ideal for gatherings and relaxation. The home has been meticulously maintained, with recent updates including a new roof, hot water tank, fresh flooring, and brand-new fridge and stove. An attached single garage and a convenient drive-thru driveway add to the appeal. If you're searching for peaceful waterfront living, this gem is a must-see. Make this paradise your reality today! (id:46156)
8970 Badger Drive
Kamloops, British Columbia
Amazing 2 story home with finished basement for your in-laws. Appealing floor plan with over 3191 sq ft finished. The bedrooms are spacious and the main floor boasts a custom kitchen. The home is currently under construction and if you hurry there is still time to choose colours and finishing's. Call listing agent for more information. (id:46156)
779 Clement Avenue
Kelowna, British Columbia
Developer Alert! This is one of five adjacent properties available for sale in Kelowna's hip new brewing district. The lot is zoned for six stories if you purchase four or five lots together. This would also make for a great holding property with a renter in place. Imagine the possibilities for this land assembly in the heart of Kelowna's down-town core. (id:46156)
715 Beaver Lake Road Unit# 163
Kelowna, British Columbia
Family size double wide manufactured home located in a family friendly park is a rare find. Featuring a large kitchen with lots of cupboards and an island for all the family gatherings. There are 4 bedrooms, den and 2 full bathrooms to accommodate the entire family. The high vaulted ceilings enhance the spacious, open concept welcoming your family and guests to your new home. The oversized laundry room has lots of storage and can be accessed from the back yard. In the back yard you will find a bonus shop with power and as well as a shed with power. On the front deck there is additional storage. Month to month pad rent of $523. Pet restrictions are limited to size and number that must be approved by management. No age restrictions. There is no Property Transfer Tax. Property Taxes are payable to the City of Kelowna. Schools are close by as is shopping, restaurants, doctors and entertainment. Close proximity to world class wineries, golf courses, ski hills, trails and lakes for your entertainment. Measurement are approximate. (id:46156)
3840 Cameron Road
Eagle Bay, British Columbia
If you want to escape the madness, drive along the shimmering shores of the Shuswap Lake to find this 8.28 acre, mostly treed piece of paradise. Take in the sounds of nature and mountain views from the large 28 x 10 screened porch. The home is a 1982, just waiting for your renovation ideas, with over 2400 sq ft of living space, heated by cozy pellet stove and electric baseboard, 3 bedrooms, 2 bath, with a unique European construction, with heaps of storage, and flex space for unlimited possibilities. Also included in this natural setting is a 2800 sq ft, 40 x 70, 15 year old 26 gauge steel shop, with a designated office space , and baseboard heat, 2 separate driveways, separate hydro meter, 16 foot ceilings, 14 foot electric overhead door, concrete floor, and a 16 x 70 attached lean-to, perfect for a business or recreation storage. This property has abundant water and sunshine, located on the corner of Ivy Road and Cameron Road. Zoning is in place for a second dwelling, with potential timber sales, and direct access to unlimited crown land trails for year round recreation. Just 5 minutes down the road to Shuswap Lake and beaches or 5 minutes the other direction to Herman Lake and a short haul to White Lake., and Eagle Bay provides a 7 day/ week liquor and grocery store, a community hall with a new playground, recreation facility, summer camp, and the school bus stops at the bottom of Ivy Road for those young families. Bring your ideas and dreams of ""Life in the Shu"". (id:46156)


