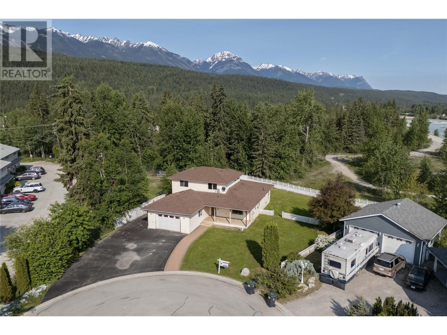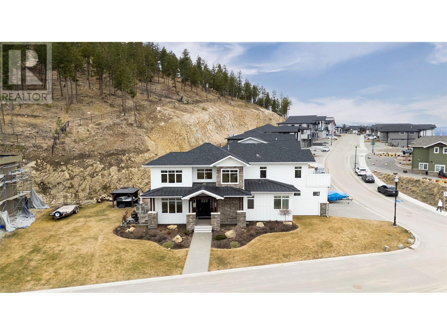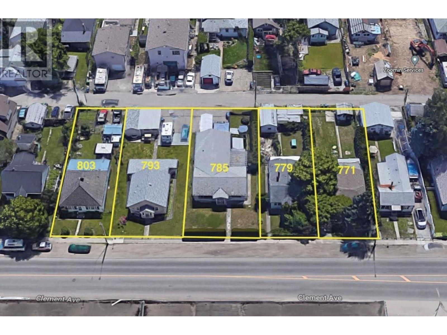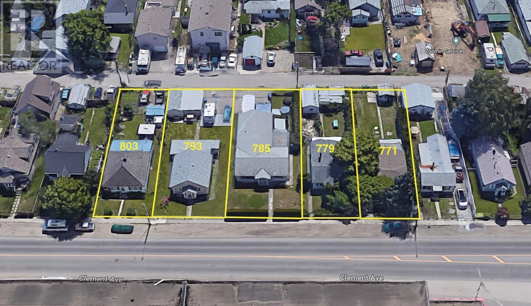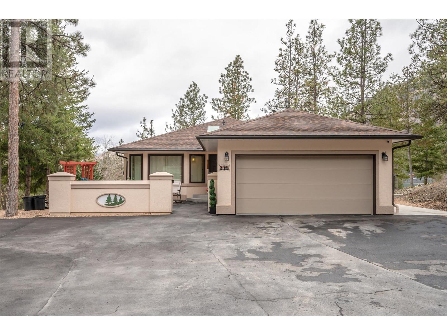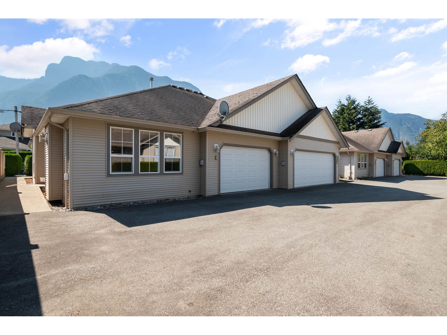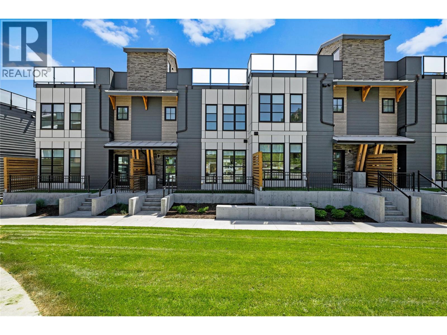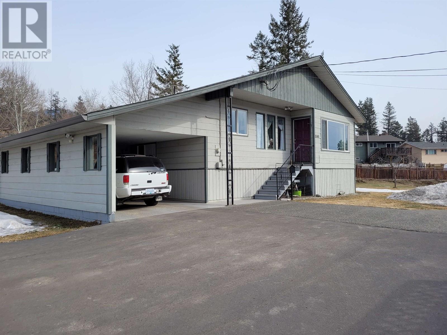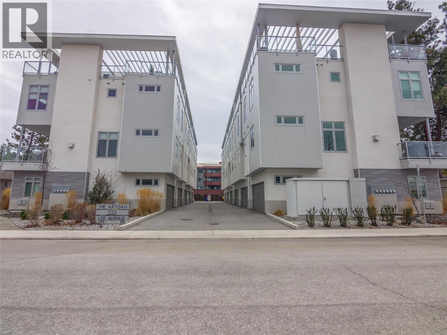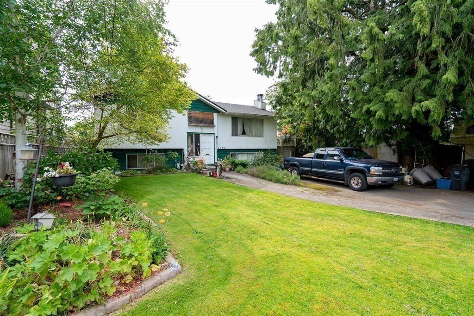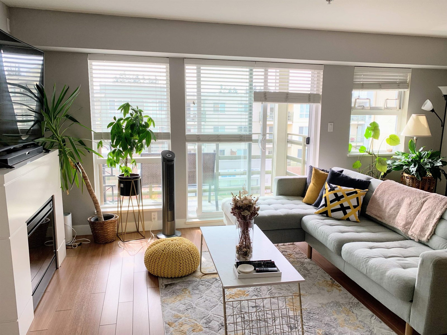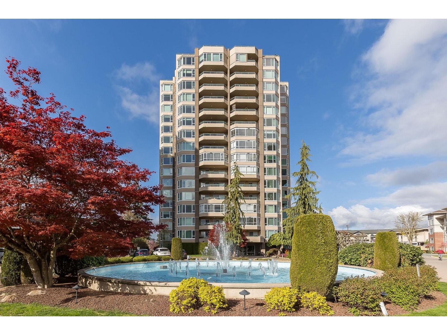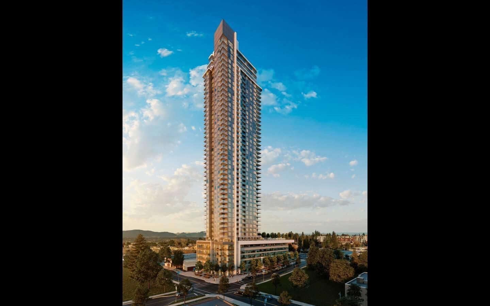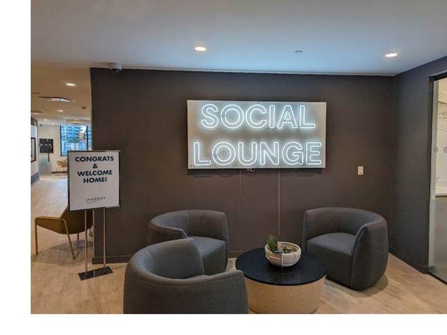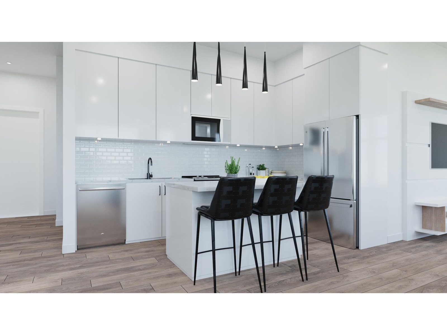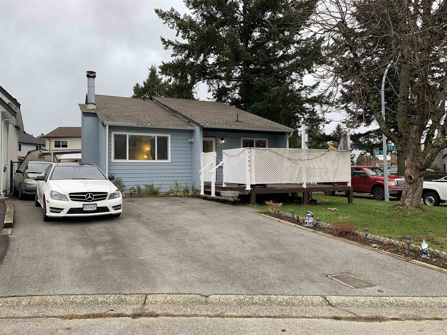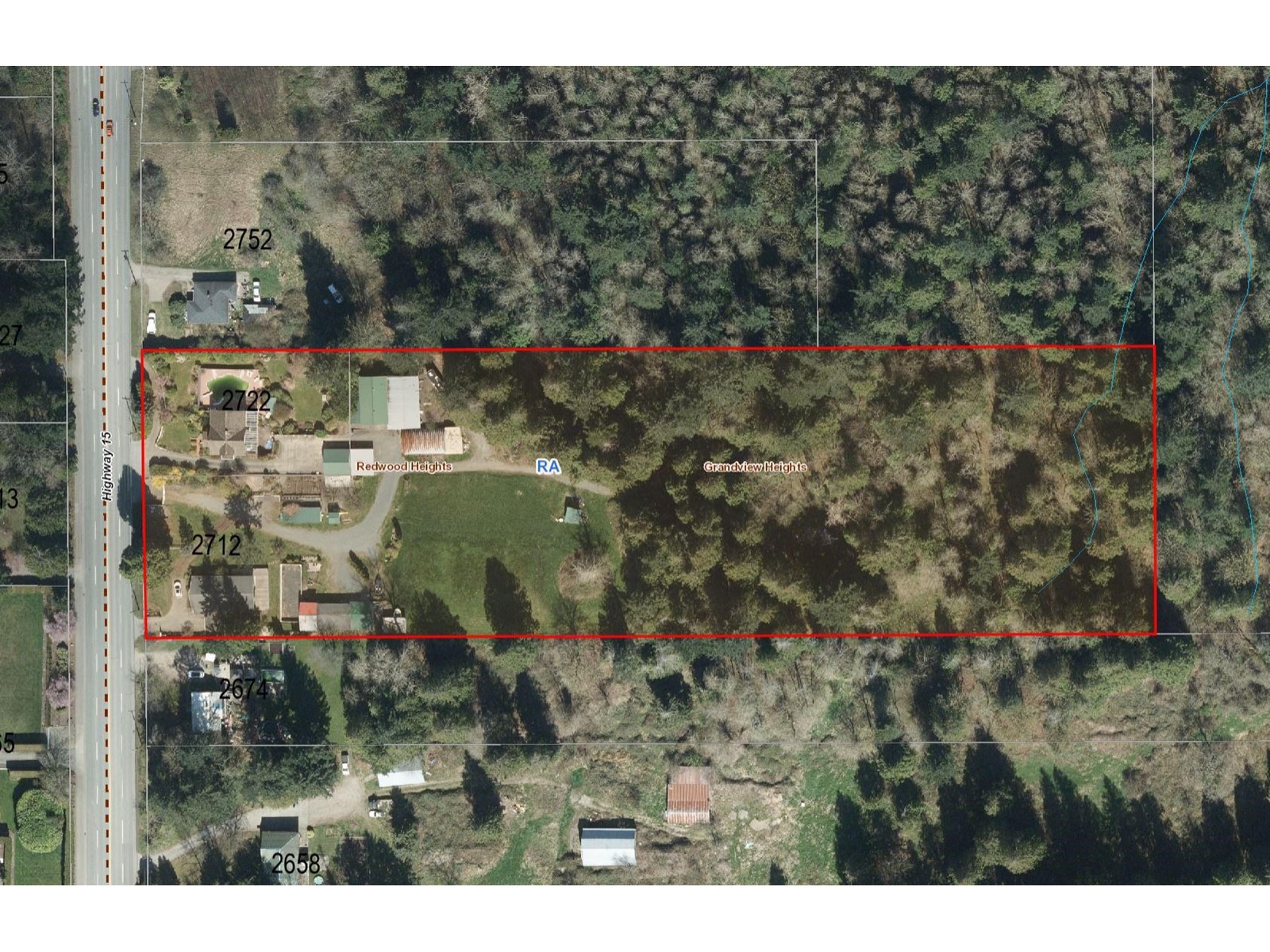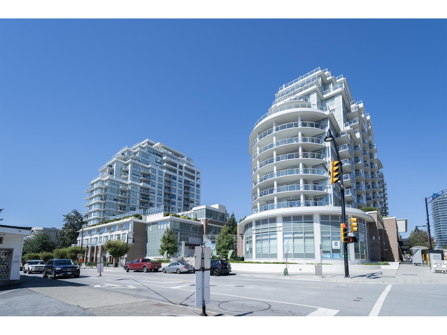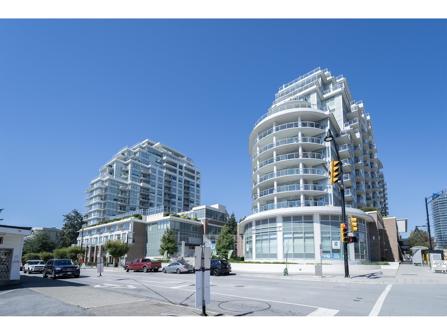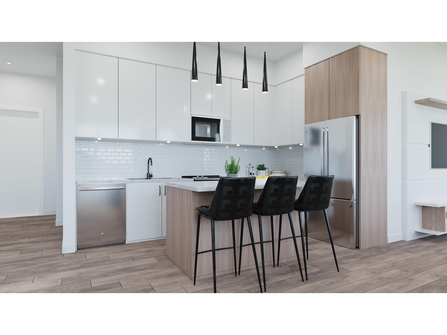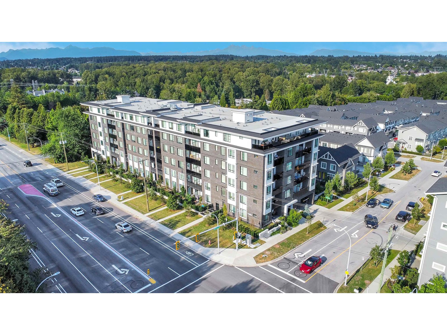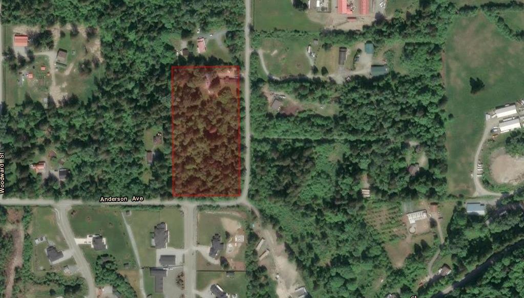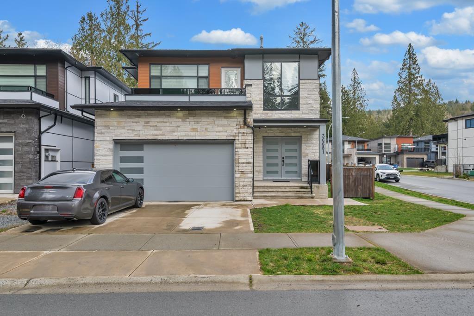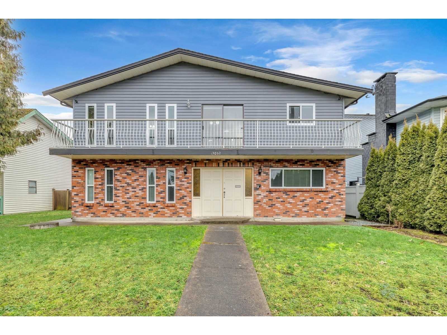422 Riverglen Drive
Golden, British Columbia
Step inside this spacious 3 bed, 2.5 bath home at 422 Riverglen which features a main floor primary suite, a cozy living room with propane fireplace, large family kitchen with wonderful mountain views and the convenience of a paved driveway with ample space to park your RV along with attached garage/workshop. Its location at the end of a cul-de-sac means you can enjoy a quiet setting and this property also offers convenient access from the back gate to the Kicking Horse River trail and an easy stroll to the downtown core. Fully fenced generously sized lot with a garden shed provides ample outdoor space for relaxation and entertainment. With over 2100 sq ft of living space, this is the perfect place to call home. (id:46156)
2191 Lavetta Drive
Kelowna, British Columbia
This modern farmhouse-inspired luxury home is a stunning showcase of craftsmanship & attention to detail. Custom millwork & premium finishes blend seamlessly with its welcoming design, creating an elegant and inviting living space. The grand foyer opens to a spacious layout designed for effortless entertaining. At the heart of the home, this beautiful kitchen features high-end appliances, a striking quartz island, & a fully-equipped prep kitchen. The dining & living areas flow beautifully, highlighted by custom cabinetry, shiplap ceilings, & a cozy fireplace, setting a soft yet sophisticated ambiance.The outdoor space offers a private retreat with a luxurious hot tub & the potential for a pool. On the main floor, you’ll find a versatile office or den, a bathroom, & a mudroom with a convenient dog wash. A stunning two-story staircase, with multiple bright windows showcasing breathtaking mountain views, leads to the upper level. The primary suite offers a serene lake-view balcony, a spa-like ensuite, & a spacious wardrobe room with easy access to the well-equipped laundry room. Two additional bedrooms share a functional Jack-&-Jill bathroom, completing the thoughtful upper level layout. This net-zero home generates as much energy as it consumes. A former PNE Prize home, it’s situated in a friendly neighbourhood on a large corner lot close to schools, trails, & just minutes from the Kelowna International Airport. Truly, a home that promises to inspire & impress! (id:46156)
803 Clement Avenue
Kelowna, British Columbia
Developer Alert! This is one of five adjacent properties available for sale in Kelowna's hip new brewing district. The lot is zoned for six stories if you purchase four or five lots together. Call agent for details. This would also make for a great holding property with a renter in place. Imagine the possibilities for this land assembly in the heart of Kelowna's down-town core. (id:46156)
793 Clement Avenue
Kelowna, British Columbia
Developer Alert! This is one of five adjacent properties in Kelowna's hip new brewing district. An over sized lot zoned for six stories if you purchase four or five lots together. This would also make for a great holding / future development property having been renovated to generate good income in recent years. A rare opportunity for development in this much sought after enclave of Kelowna's blossoming down-town core. (id:46156)
118 Par Boulevard
Kaleden, British Columbia
Escape the ordinary and embrace the tranquility of St. Andrews by the Lake. Just a short 15-minute drive from Penticton, this serene community offers the perfect setting for your next home. Imagine waking to the gentle sounds of wind rustling through the pines, birdsong filling the air, and the distant echoes of golfers enjoying their day on the course. Nestled above the 2nd fairway, this 4-bed/3-bath home, provides both privacy and easy access to the nature that surrounds you. Updates include flooring, paint, renovated bathrooms, an epoxied garage floor, updated windows and blinds, a revitalized backyard patio area and exterior paint with an A+ fire rating, to name a few. Add to that amenities like the clubhouse with guest suites, golf course, pool and tennis courts, and this is a wonderful package. (id:46156)
3 648 Coquihalla Street, Hope
Hope, British Columbia
Desired small duplex strata complex. Golf course, rivers, trails and downtown are all within a short walking distance. This home is well maintained and has a great floor plan. Vaulted ceilings in kitchen area with centre island and an abundance of cabinetry. Large living room with gas fireplace. Spacious garage with nearby guest parking. Private backyard with patio area to take in the tremendous Mount Hope and surrounding views. Backs onto lane. Come have a look. * PREC - Personal Real Estate Corporation (id:46156)
1455 Cara Glen Court Unit# 130
Kelowna, British Columbia
BRAND NEW, MOVE-IN NOW Townhomes at the Peaks in Glenmore. Home 130 at The Peaks is a 3 bedroom 3 bathroom townhome with approx. 1,527 sq ft, a double garage, timeless interiors, a fully fenced yard, and a private 500+ sq ft rooftop patio with sweeping city and valley views. The main level features bright vinyl plank flooring, energy efficient windows, and an open layout with kitchen, dining, living, and a bonus room, while the designer kitchen offers a large island, quartz countertops, and KitchenAid appliances. Upstairs includes the primary bedroom with a heated floor ensuite plus two additional bedrooms, a full bath, and laundry. Stop Scrolling. Start Living. 3 and 4 Bedroom Rooftop Patio Townhomes (Vibes Included). Rooftop patios, double garages, fenced yards. First time buyers, ask about the new GST rebate for additional savings of $38,495. Stop scrolling. Start living. Only a few 3 & 4 Bedroom rooftop patio townhomes (vibes included) remain, starting from $744,900. Located in Kelowna’s Glenmore area near trails, schools, parks, and amenities. Visit thepeaksliving.ca or call 778-200-5634. Own the rooftop life. It’s time to stop scrolling and start living at The Peaks. (id:46156)
1140 N Third Avenue
Williams Lake, British Columbia
Rare investment opportunity. 3 Bedroom home with many updates. Attached covered carport. Situated on 0.9 acre corner lot within City Limits. Proposed 5 lot subdivision plan available. Detached shop with plumbing, 220 wiring. Handyman's dream! Covered area for multiple vehicles. 9 Bay covered storage area. Nicely landscaped. Large garden area, garden shed, storage shed and covered wood storage area. Fenced dog run. So many possibilities! (id:46156)
222 Lee Avenue Unit# 103
Penticton, British Columbia
Welcome to 222 Lee, a luxury townhouse just a block to Skaha Lake beach and parks! This stunning unit was built in 2019 and features 1906.3 sqft throughout with four bedrooms, four bathrooms, rooftop patio, and a double car garage! The ground floor of the home has a guest bedroom/den and a three-piece bathroom, a nice sized foyer & the attached double car garage perfect for your cars and beach toys. Up one floor is the spacious open plan great room, featuring beautiful hardwood floors, a sleek modern fireplace, East facing deck for a BBQ, guest bathroom, large dining area & a show stopper kitchen. With classic white cabinets, quartz counters, herringbone pattern backsplash, gas stove & beautiful wood accent island, a chefs dream. Stairs to the next floor feature hardwood flooring into the hallway, laundry, 2 guest/kids bedrooms & a full guest bathroom, + the primary bedroom with walk-in closet full of custom organizers and its stunning ensuite with quartz counters, huge shower, & floating vanity. This unit is topped off with a massive rooftop patio that is dressed to impress with a gas fireplace, hot tub, composite decking, sun shade, & room to entertain all your friends and family. Enjoy this ultimate location just a stroll to Skaha Lake, the walkways & beach, outdoor amenities like tennis and volleyball, the Dragon Boat Pub, and other stops like Kojo sushi or SpinCo just a walk away! This unit is excellent value for the high end quality and the design is sure to impress! (id:46156)
1682 140 Street
Surrey, British Columbia
Rare opportunity to purchase over 10,000sqft property in South Surrey's highly desirable neighbourhood of Ocean Bluff with a back lane way. Excellent potential for higher density rezoning. Act Fast, very rentable while you develop this parcel. Build up to 4 unit; fourplex. Steps to Bayridge Elementary School, Semiahmoo Secondary School, South Surrey Rec. Center, Semiahmoo Mall and Transit. (id:46156)
320 15745 Croydon Drive
Surrey, British Columbia
Rarely available LARGER 1 BEDROOM + DEN apartment (773 sf) with TWO PARKING STALLS in Morgan Crossing shopping mall! This unit features a large bedroom that can easily accommodate a King-size bed, and a versatile Den perfect for a home office or nursery. The open-concept floor plan is bathed in natural light in the living room and kitchen. Enjoy your South-facing balcony, ideal for relaxing and people-watching. The modern kitchen includes sleek SS appliances, a tiled backsplash, Quartz countertops, and an eating island. Located above Thrifty Foods, and just steps away from shops and eateries, convenience is right at your doorstep. Plus, One storage locker is included! Morgan Crossing is a sough-after neighbourhood that blends comfort, style and unmatched convenience. Move in condition. Make it yours! (id:46156)
904 3150 Gladwin Road
Abbotsford, British Columbia
Welcome to this updated 2 bed, 2 bath condo with stunning mountain views. Some new floors, blinds, counter tops, light fixtures and paint. Enjoy the upper corner unit with fabulous amenities: pool, hot tub, guest suites, games room & exercise room. Lovely gardens and outdoor space with picnic tables. Includes 2 parking & a storage locker. Ideal for 55+ community, no pets & rentable. Don't miss out on this peaceful & luxurious living experience. Visitor & RV parking. Newer elevator and windows around the pool area. Easy to view and quick possession is possible. (id:46156)
2708 10750 135a Street
Surrey, British Columbia
BRAND NEW spacious 2 bedroom 2 bathroom at The Grand, King George city center. Beautiful mountain, valley and city panoramic views. Furnished with GAS cooktop, Samsung washer/dryer, stainless steel appliances and modern finishes. Building has Air Conditioning and 24 hour Concierge Service, gated parking with EV charging option, and bike storage. Luxury living with 23,000 sqft space of indoor/outdoor amenities, offering outdoor garden, yoga & dance studio, fitness center, office space, games room, BBQ and kids play area. Easy access to the highways and bridges. Gateway Skytrain Station is about 4 minute walk and within few blocks of the building. (id:46156)
2103 13428 105 Avenue
Surrey, British Columbia
UNIVERSITY DISTRICT NORTH By Bluesky Properties - This perfectly kept unit in the master planned community is located in the heart of Surrey City Centre area. This open concept unit comes with modern appliances, air conditioning and 1 parking stall. It is only steps away from Skytrain Station, SFU, Kwantlen University, restaurants, Surrey City Hall, library, and recreation Centre. Perfect starter home for young professionals or students. And Yes, this unit comes with a parking! Book your appointment today! Offer collapsed and back on the market now. (id:46156)
313 163 175a Street
Surrey, British Columbia
Douglas Green Living is a new community of 64 condos and 28 townhomes of 1, 2, 3 and 4 bedroom homes. With beautiful wide open units with high end appliances. Located in quiet local community, walking distance to Douglas Elementary and beautiful family parks with only 5 min drive to White Rock Beach and all shopping, restaurants and grocery stores. Free AC upgrade in our 2 bed unit, and this is a corner unit. Not an assignment, direct from builder. Builder Promotion Buy back rate at 1.99% for 2 years. (id:46156)
12902 72a Avenue
Surrey, British Columbia
This cozy 3 bedroom, 2 bathroom home is located in the desirable West Newton neighborhood. It features an open concept design, 3 spacious bedrooms, and a rec room with a private entrance. The backyard has a large wooden patio, perfect for relaxing or entertaining. Situated on a 4000 sq ft lot in a quiet cul de sac, this home is close to schools, shops, and transportation. A perfect place to call home! (id:46156)
2712- 2722 176 Street
Surrey, British Columbia
Investors/Developers ALERT! 6.19 Acres in Redwood Heights NCP! Stage 2 of the NCP is approved. Proposed Townhouse zoning. The site has 2 houses and several outbuildings. VALUE IN LAND. This is your chance to get a developable property at a great price! (id:46156)
805 15165 Thrift Avenue
White Rock, British Columbia
HIGH LUXURY BOSCH BUILDING. Semiahmoo Secondary catchment area. Lots of quality features: engineered hardwood floors, central A/C, energy efficient heat pump/heat recovery unit with NEST thermostat, underfloor heating in both bathrooms with stone tile floors. Stunning Italian Kitchen with lots of storage, premium Bosch full-size appliances and quartz countertops. 2 parking spaces and locker. Enjoy f/t concierge service. Resort-style amenities: ocean view outdoor pool and hot tub, putting green, firepits, bbqs, dog area, yoga area and gym. A stunning modern ocean view condo. (id:46156)
104 15165 Thrift Avenue
Surrey, British Columbia
Bosa Properties, This concrete 2 level home has two street level entrances with the added value of flexible WR CD-016 Zoning that allows for potential live/work, and upper-level office use! This home also features Air conditioning, HRV, imported Italian kitchens with porcelain Calacatta slab backsplashes & Bosch appliances. Relax in the private Residents Lounge, complete with fireplace, kitchen & large screen TV. Two parking stalls and one locker. School Catchment is Semiahmoo Secondary. Don't miss this unique opportunity! (id:46156)
317 163 175a Street
Surrey, British Columbia
DOUGLAS GREEN LIVING is a new community of 64 condos and 28 townhouses of 1, 2, 3 and 4 bedroom homes. With beautiful wide open units with high end appliances. Located in quiet local community, walking distance to Douglas Elementary and beautiful family parks with only 5 min drive to White Rock Beach and all shopping, restaurants and grocery stores. Buyer promotion 1.99% rate for 2 years. (id:46156)
220 13623 81a Avenue
Surrey, British Columbia
Great opportunity! Why rent when you can own your own home? Welcome home to Kings Landing 2 by one of the most reputable Dawson + Sawyer. This is most conveniently located just like a brand new 1 Bed + Den & 1 Bath unit, comes with many amenities including: 1 parking, 1 storage locker, bike room, gym, rec room, office area, garden, etc. Beautiful finishing inside w/ laminate flooring, white kitchen cabinets, & stainless steel appliances. Rentals & pets are allowed, which is a great opportunity for first-time buyers or investors. (id:46156)
9295 Farrington Street
Mission, British Columbia
Investor or Builder alert! MORE THAN $400K BELOW THE ASSESSMENT! Silverdale Comprehensive Planning Area 4.97 acres of flat, treed land, Huge development potential . Super location, corner lot, close to Silvermere Lake in Silverdale, Mission west ! Easy access to the #7 Highway and located in a quiet neighborhood, lots of potential, two road accessible, can build a dream house or holding for further development. A Must See! (id:46156)
36681 Dianne Brook Avenue
Abbotsford, British Columbia
This stunning property offers 5 spacious bedrooms and a separate 2-bedroom suite, perfect for extended family or rental income. The home features a beautifully designed spice kitchen and a huge deck, ideal for entertaining or relaxing while enjoying the serene surroundings. Located in the desirable Sumas Mountain area, just around the corner from the sought-after Auguston development, this home offers the perfect balance of tranquility and convenience. Experience the full beauty of the forest, with tall timbers surrounding the property, yet only minutes away from downtown Abbotsford. Don't miss out on this dream home! Call today for more information and to schedule a viewing. (id:46156)
13052 64 Avenue
Surrey, British Columbia
Opportunity to invest in this prestigious and desirable Panoramaridge neighbourhood with back lane access property. Check future potential, (R3zoning) with City of Surrey with due diligence. This spacious two-story home features 7 bedrooms and 4 full bathrooms, including 5 bedrooms and 3 baths on the main floor and a spacious 2-bedroom suite on the ground level. Situated on an 8,441 sq. ft. lot with 61 feet of road frontage, the property boasts a south-exposed rear yard with lane access. Recent updates include new tiles, flooring, fresh paint, updated washrooms, and a new furnace. Ample parking is available, including space for RV and extra vehicles. (id:46156)


