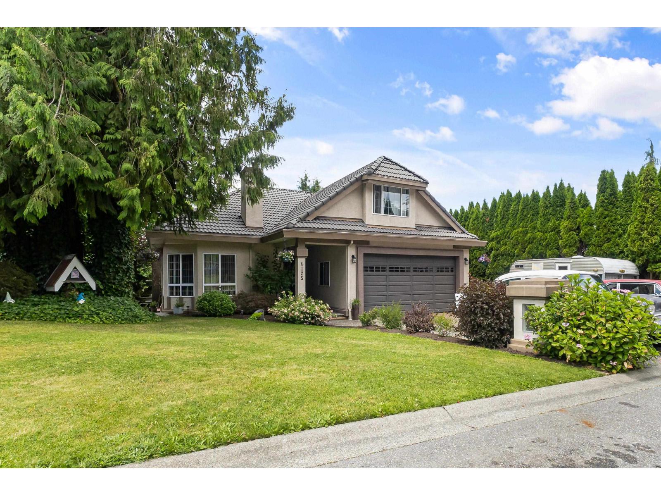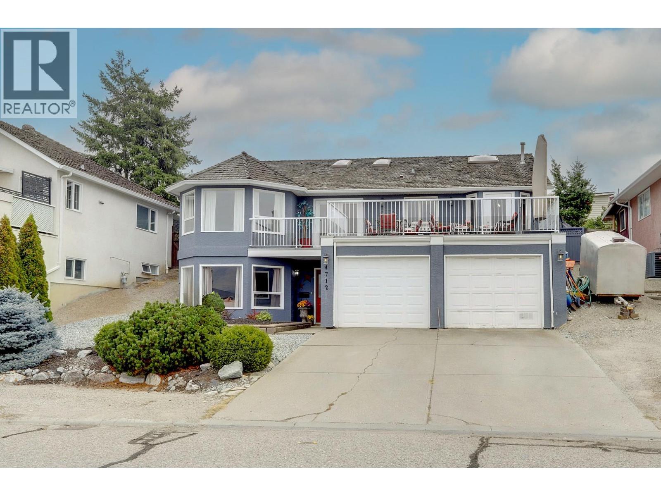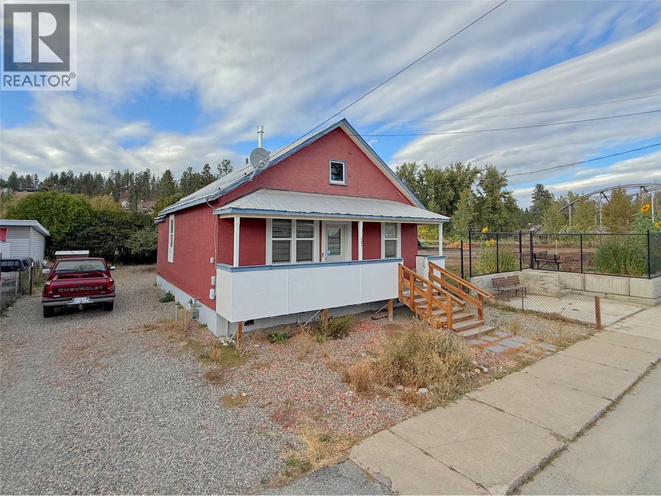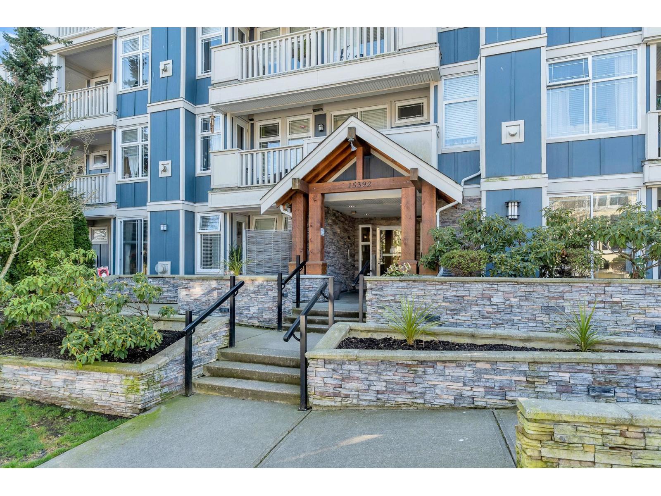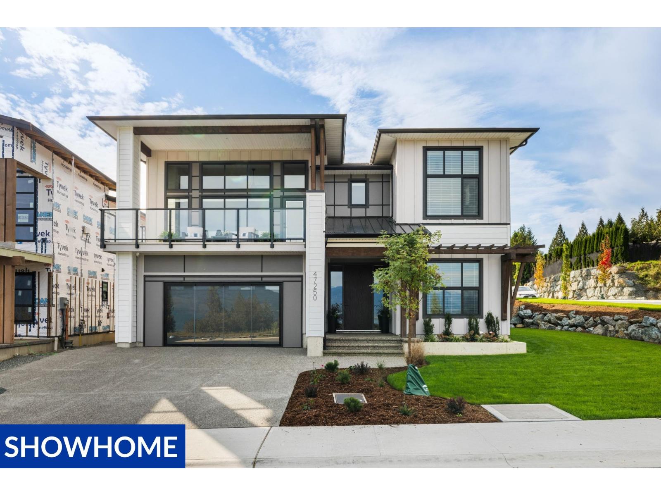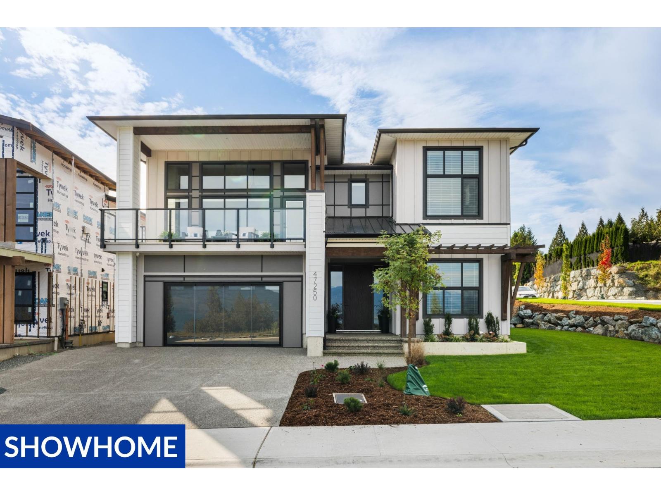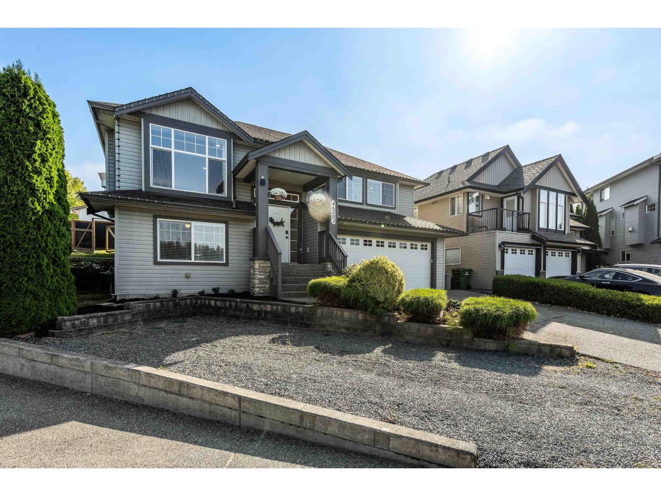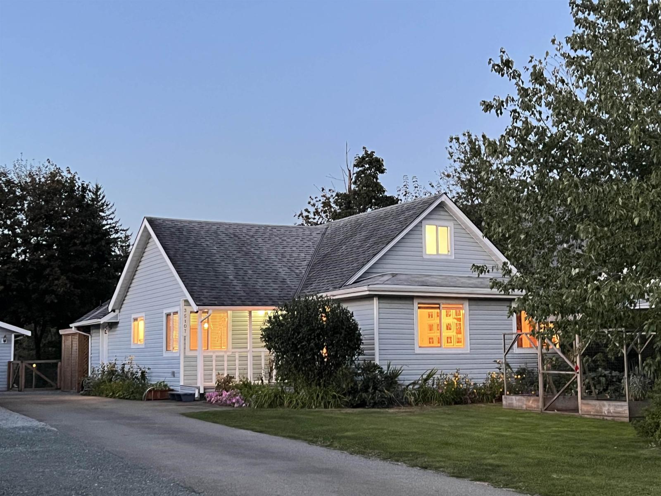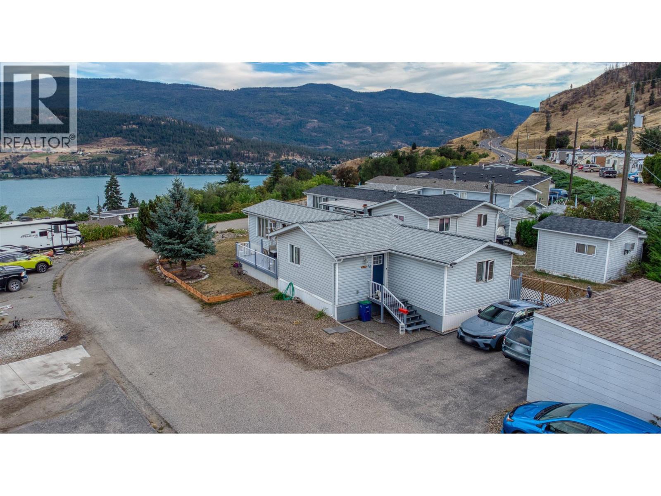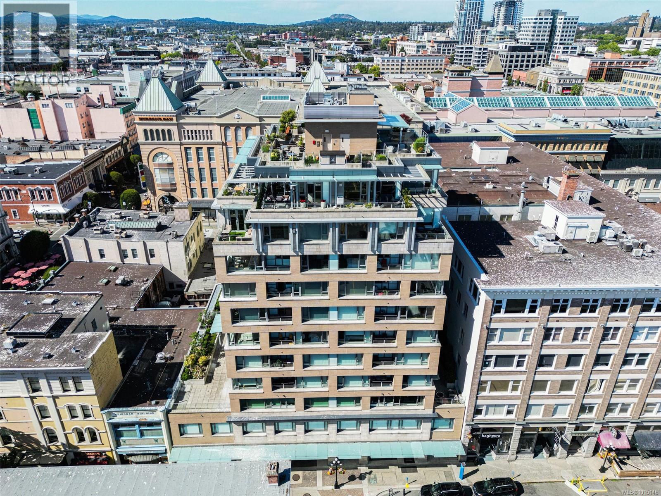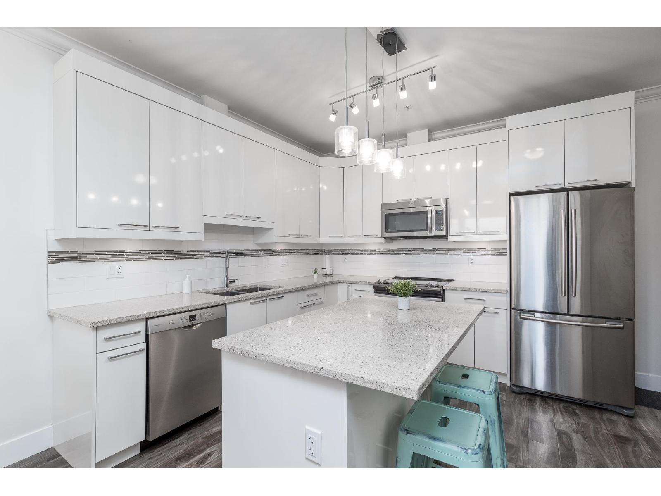4125 Belanger Drive
Abbotsford, British Columbia
Welcome to 4125 Belanger Dr, located in a quiet subdivision of Upper Ten Oaks. This spacious 5 bedroom rancher with loft & walk out basement features a 2 bedroom updated legal suite, ready for tenants or family. Enjoy 9ft ceilings on main and beautiful sunsets from upper wrap around back deck. Primary bedroom features ensuite with soaker tub & walk-in closet. Bonus 19 ft loft/bedroom above double garage, could also be games room. Lower back patio provides secluded & quiet sitting area, with outside storage and option to create a backyard by utilizing full property dimensions. New 50 gallon hot water tank. Energy efficient furnace & 3 gas fireplaces. Concrete tile roof professionally cleaned. Triple driveway includes RV parking. Well maintained home in a highly desirable neighborhood! (id:46156)
4712 Valleyview Place
Vernon, British Columbia
Terrific custom built 4 level front / back split level home in Mission Hill with lake and valley views. Very spacious 4 or 5 bedroom, 3 bath home that is perfect and ready to accommodate an income or family suite. Pleasing open design with tall vaulted, great floorplan and lots of upgrades. Beautiful lake and ""Valleyview"" from the extra large front deck. The rear yard backs onto a walking path and is; fenced, private and features a covered rear deck with negotiable hot tub. Large double garage with ample additional parking. Low maintenance front and rear yards. Granite countertops, stainless steel appliances, custom tile backsplash. New white marble tile ensuite with custom walk in shower. The basement is fully finished currently with 4th bedroom, gym and large recreation room and lots of storage. Professional floorplans are available on-line and there are 2 very good options for a separate basement suite. Very good used kitchen cabinets are in the garage, negotiable and could be installed before completion. Clean and move in ready. New hot water tank in Sept of 2025 and all the Poly B has been removed. Sellers have already purchased and have priced and reduced to sell. (id:46156)
27 Fenchurch Avenue
Princeton, British Columbia
Cute 2 bedroom home with plenty of updates throughout. The low maintenance lot sits next to community garden and offers plenty of space for parking. Updates in the home include kitchen, bathroom, furnace, hot water tank (2021), vinyl windows, pex plumbing and more! The lot features its own unique dedicated access lane to rear lane way. Located near the downtown core providing convenience to shopping amenities. (id:46156)
304 15392 16a Avenue
Surrey, British Columbia
Welcome to Ocean Bay Villas-ideally located in uptown South Surrey/White Rock area. This bright and well-designed 2-bedroom, 2-bathroom condo offers an open-concept layout with a cozy gas fireplace & a spacious covered balcony overlooking the quiet courtyard. The primary bedroom features a walk-in closet & private ensuite, while the second bedroom is conveniently located next to a full bath with a stand-up shower. Strata fees include gas and hot water, and the unit comes with one parking stall and a storage locker. Amenities: Clubhouse, fitness centre, guest suite, workshop &bike room, Pet-friendly with no size restrictions. School catchment: Jessie Lee Elementary & Earl Marriott Secondary All near by amenities steps away. (id:46156)
47256 Valerie Place, Little Mountain
Chilliwack, British Columbia
SHANNON HEIGHTS "“ 51 SINGLE FAMILY HOMES "ABOVE IT ALL." AVAILABLE BEFORE CHRISTMAS! Exclusive new neighbourhood on top of Little Mountain offering premium workmanship, stunning views, and the opportunity to personalize your home. All our thoughtful designs are roughed in to accommodate a huge games room, or a 1 or 2-bed legal suite in the unfinished basement. Come see our show-suite and presentation centre highlighting the elegant design and sophisticated products that carry through every home. The open flowing layouts feature large windows, high ceilings, large front and rear covered patios with panoramic views of Fairfield Island. All homes come with linear gas fireplace, heat pump, HRVs, blinds, fencing and landscaping with hardie plank exteriors. OPEN HOUSE 1-3 PM THURS, SAT, SUN (id:46156)
47262 Valerie Place, Little Mountain
Chilliwack, British Columbia
SHANNON HEIGHTS "“ 51 SINGLE FAMILY HOMES "ABOVE IT ALL." Exclusive new neighbourhood on top of Little Mountain offering premium workmanship, stunning views, and the opportunity to personalize your home. All our thoughtful designs are roughed in to accommodate a huge games room, or a 1 or 2-bed legal suite in the unfinished basement. Come see our show-suite and presentation centre highlighting the elegant design and sophisticated products that carry through every home. The open flowing layouts feature large windows, high ceilings, large front and rear covered patios with panoramic views of Fairfield Island. All homes come standard with linear gas fireplace, heat pump, HRVs, blinds, fencing and landscaping with hardie plank exteriors. OPEN HOUSE 1-3 PM WED, THURS, SAT (id:46156)
47274 Valerie Place, Little Mountain
Chilliwack, British Columbia
SHANNON HEIGHTS "“ 51 SINGLE FAMILY HOMES "ABOVE IT ALL." Exclusive new neighbourhood on top of Little Mountain offering premium workmanship, stunning views, and the opportunity to personalize your home. All our thoughtful designs are roughed in to accommodate a huge games room, or a 1 or 2-bed legal suite in the unfinished basement. Come see our show-suite and presentation centre highlighting the elegant design and sophisticated products that carry through every home. The open flowing layouts feature large windows, high ceilings, large front and rear covered patios with panoramic views of Fairfield Island. All homes come standard with linear gas fireplace, heat pump, HRVs, blinds, fencing and landscaping with hardie plank exteriors. OPEN HOUSE 1-3 PM WED, THURS, SAT (id:46156)
46503 Fetterly Place, Promontory
Chilliwack, British Columbia
MOVE IN READY family home on one of Promontory's most desirable streets! Sitting proudly at the top of a picturesque cul-de-sac w/ lovely mountain views, this 5 bdrm & den home w/ RV parking awaits! Upper main level featuring new vinyl plank flooring, modern pot lights, stylish light fixtures & a completely RENOVATED kitchen w/ white shaker cabinets, chic subway tile backsplash & SS appliances. The spacious living room w/ gas fp connects to a bright eating area w/ direct access to the FULLY FENCED backyard - just open the door & let the kids & pets run right outside! Large primary bedroom w/ stunning 3pc ensuite. The finished basement offers a rec room, hobby space, laundry room & two additional bedrooms(1 w/o closet). CENTRAL A/C, dbl garage, RV parking & walking distance to school! WOW! * PREC - Personal Real Estate Corporation (id:46156)
35107 Mcewen Avenue
Mission, British Columbia
Style and function a buyer expects in 2025. Fresh and finished on a 1/4 acre 10,830 sqft lot, this 1,756 sqft home delivers sweeping open views from Classic Hatzic Bench. Inside you'll find fresh white cabinetry, updated flooring throughout and evident pride of ownership everywhere. Loads of parking for multiple vehicles, RVs, boats & trailers plus a new build in 2006 26x14 detach garage with 220 power. Outside, a private, park-like yard features a hot tub plus a fenced vegetable garden. it's short walks to Neilson Regional Park, schools, sports fields, playgrounds and even the beach at Hatzic Lake. A rare view-lot in one of Mission's most sought after pockets- call your REALTOR to book your showing. See the video https://youtu.be/oOseQU9tC8E (id:46156)
8508 Clerke Road Unit# 34
Coldstream, British Columbia
Discover this beautiful 2 bedroom, 2 bathroom home in Kalview MHP, a park with no age restrictions, perfectly situated to offer an amazing view of Kalamalka Lake. The home features an open-concept kitchen with stainless steel appliances, ideal for entertaining. Recently upgraded, the home also features a luxurious new master ensuite, complete with a stylish double-sink vanity and a relaxing, large soaker tub. The property is ideal for those who need extra space for hobbies and vehicles. You'll find tons of parking, with room for multiple cars or even your RV. Plus, there is a large detached 12'x21' workshop ready for any project. This is a fantastic opportunity to enjoy comfortable living with a stunning lake backdrop! (id:46156)
504 608 Broughton St
Victoria, British Columbia
Elegantly appointed 1 bed, 1 bath residence offering 700 sq ft of thoughtfully designed living space in one of Victoria’s most distinguished buildings. Featuring a peek-a-boo view of the harbour and mountains, this home boasts a modern features such as a gas range, air conditioning, a serene 4-piece bathroom and two storage lockers. A car elevator provides seamless access to your secure underground parking stall. Residents enjoy a spectacular rooftop patio, ideal for entertaining or quiet reflection. Situated in the heart of downtown, just steps from the iconic Inner Harbour, this is refined urban living at its finest. (id:46156)
508 19228 64 Avenue
Surrey, British Columbia
Welcome to Focal Point. This Gorgeous Penthouse suite is sure to catch your attention with breathtaking panoramic views of the valley, city and Mt., Baker. Enjoy a coffee on your spacious patio over looking the beautiful views. This 1 bed, 1 bath home offers an open concept design with 9ft ceilings and generous windows that allow an abundance of natural light in. The kitchen features s/s appliances, soft close cabinets, and quartz counter tops with a large Island. Enjoy the amenities! The building offers a massive roof top common area which is equipped with a bbq, and a party room; perfect for entertaining! In-suite laundry, secure underground parking (1 parking,1 storage unit) Close to retail, coffee shop, transit and more. (id:46156)


