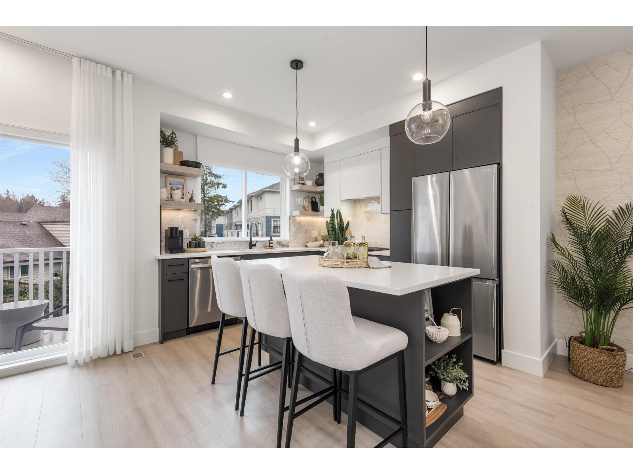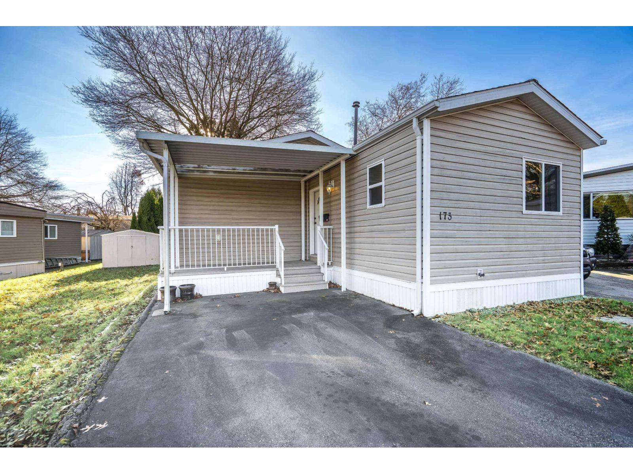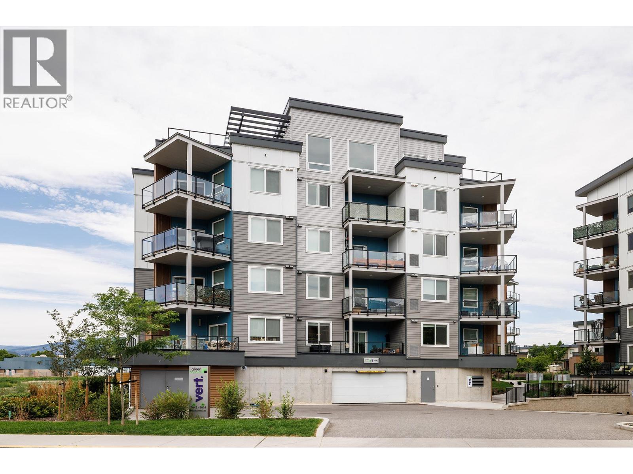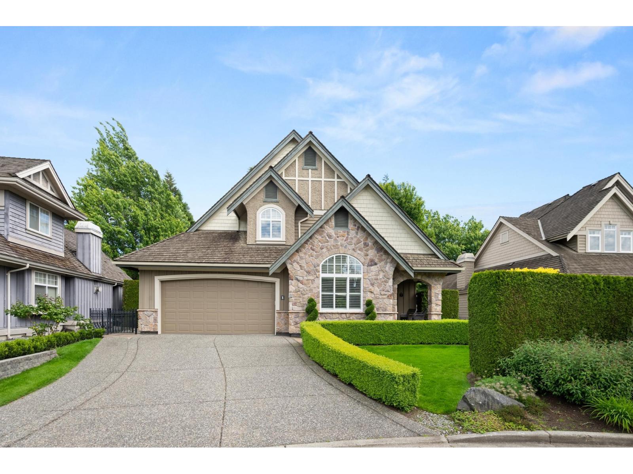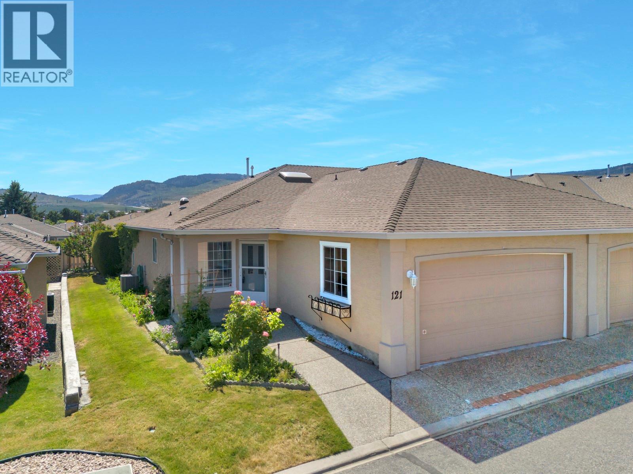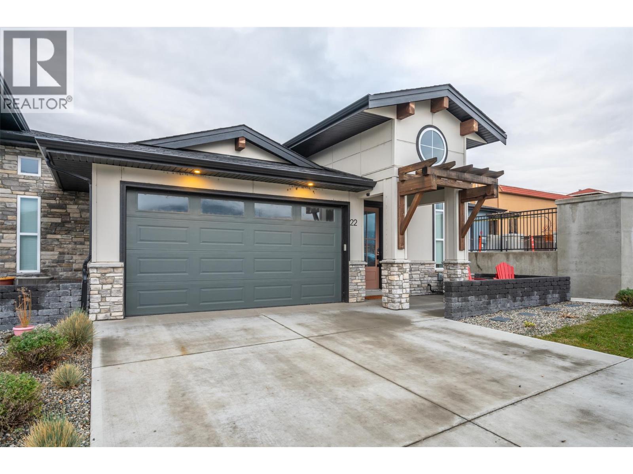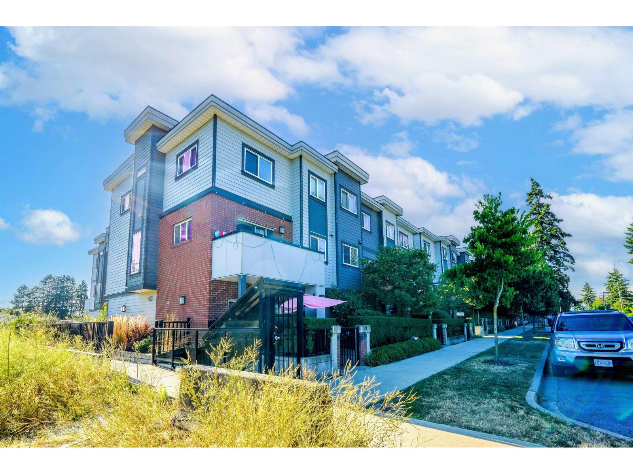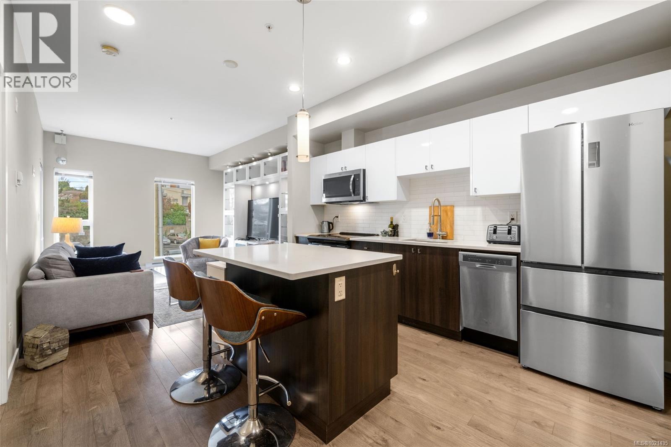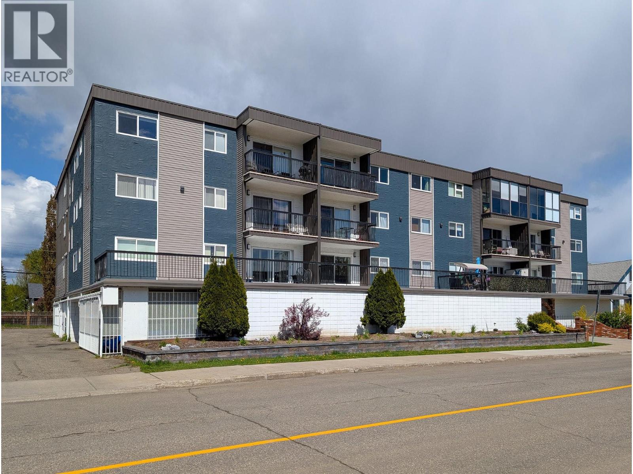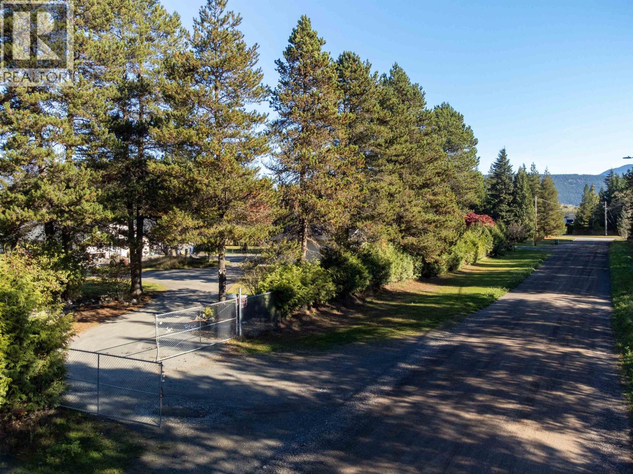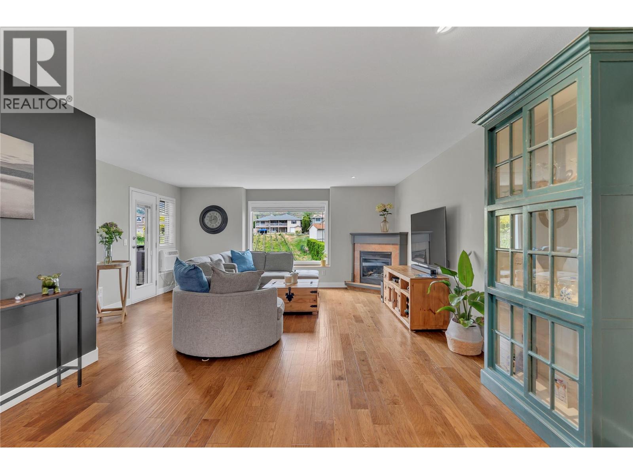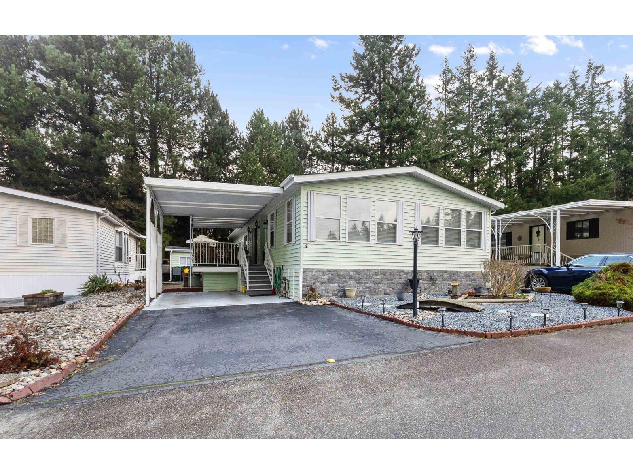28 19330 Fairway Drive
Surrey, British Columbia
Welcome to the Park & Maven Townhome Collection by Jayen Properties. This exclusive collection of move-in ready single family inspired townhomes has been carefully planned to maximize privacy and maintain greenspace, all while offering unparalleled connectivity to the Lower Mainland with the future Willowbrook SkyTrain station being only an 8 minute walk away. Each home features stunning kitchen cabinetry with undermount lighting, Samsung Smart refrigerators, and second-level balconies with gas BBQ hookup. Park & Maven offers The Maven House, a 12,400 sq.ft. residents-only clubhouse featuring an expansive fitness centre, on-site daycare, theatre room, lounge and party room, rooftop BBQ space, games room, and dog wash station. Book your appointment today! (id:46156)
173 1840 160 Street
Surrey, British Columbia
Very well kept 2005 Modular home (Original Owner) nestled in a cul-de-sac in Breakaway Bays. Affordable First-time home buyer or Downsizer, 2 large Bdrms, 2 Bathrooms, Separate Laundry room, Vaulted Ceilings, Open Concept, 5 yr old roof, large side yard with 8X8 shed. Jan 2026 Pad rent $1,300/month, includes electricity! Resort Style amenities including a pool and rec center, many events. No age restrictions, Pets allowed with restrictions, A great community to live in! Close to Highway 99, US Border, Shopping, White Rock Beach, Hospital, Transit etc. RV Storage available! A great place to call home. (id:46156)
3642 Mission Springs Drive Unit# 303
Kelowna, British Columbia
Welcome to Green Square in Kelowna’s Lower Mission—an ideal home base for professionals, downsizers, or investors. This 1-bedroom + den, 1-bath condo offers 750 sq. ft. of bright, functional living space and can be sold fully turnkey for added convenience. The kitchen features quartz countertops, soft-close components in cabinetry, and quality Frigidaire appliances, including an electric range with gas hookup available. An eat-in island with seating for two flows into the open living area, where sliding doors open to a spacious covered deck with glass railings, a gas line, and views of the surrounding mountains. The primary bed room includes a walk-in closet and direct access to the 4-piece bath with a floating vanity and tub/shower combination. A separate den provides flexible space for guests or a home office, while in-suite laundry and A/C offer comfort and practicality. Located just steps from Casorso Elementary and walking distance to beaches, restaurants, shops, Pandosy Village, breweries, and wineries. The pet-friendly building also features a rooftop patio with panoramic views—perfect for enjoying the Okanagan lifestyle. Vacant & ready for quick possession! (id:46156)
1 3300 157a Street
Surrey, British Columbia
Welcome to Carriage Green in Morgan Creek! This stunning Genex-built golf course 4,088 SF home backs onto the 11th green and showcases quality craftsmanship throughout. Featuring 4 beds/3.5 baths with the primary on the main, it offers vaulted ceilings, a dedicated office, formal dining/great room and an updated kitchen that opens to a covered patio with fireplace, tranquil water feature, and gorgeous golf course views. Upstairs are 2 spacious beds and a full bath. The lower level impresses with a custom bar, wine room, gym, rec room, and guest suite. Enjoy year-round comfort with A/C, new high-efficiency furnace and heat pump. Walk to Morgan Creek Golf Club, local dining, parks and top schools: Morgan Elementary, Grandview Heights, and Southridge. The perfect blend of home and lifestyle! (id:46156)
2250 Louie Drive Unit# 121
Westbank, British Columbia
PRICED $94,000 BELOW ASSESSED Value! This updated 1-bed and den that can easily be used as a bedroom, 2 bath half duplex at 121–2250 Louie Drive offers 1,238 sq ft of comfortable, low-maintenance one-level living in the heart of West Kelowna. One of the few homes in the development with a double garage. Ideal for empty nesters, retirees, or first-time buyers, this home blends thoughtful upgrades with unbeatable convenience. Step inside to fresh, neutral-toned paint that enhances natural light and creates a bright, airy feel. Durable new flooring suits any style, while both bathrooms feature elegant vanities and a spa-like walk-in tub/shower in the primary ensuite. The large kitchen offers generous storage and flows seamlessly into the living and dining area—perfect for everyday comfort or entertaining. Enjoy your private patio with a retractable awning—ideal for soaking up the sun or relaxing in the shade. The double garage includes epoxy floors and a plumbed sink, great for hobbyists or car enthusiasts. Major updates include a 3-year-old furnace, a 2018 hot water tank, and PEX plumbing, replacing all Poly-B—offering peace of mind and modern reliability. A bright, private, and quiet home in a safe community. Schedule your showing today! (id:46156)
8000 Vedette Drive Unit# 22 Lot# 5
Osoyoos, British Columbia
Experience luxurious Okanagan living in this spacious 3-bed, 4-bath corner townhome in Osoyoos’s newest community, The Villas. Perfectly positioned with east-facing morning sun and west-facing sunset views, this Mediterranean-inspired home offers an airy open floor plan with high ceilings, abundant windows, a gourmet kitchen with gas stove and stainless appliances, luxury vinyl flooring, custom cabinetry, a cozy gas fireplace, and a main-floor primary bedroom with walk-in closet and ensuite. The lower level includes an additional bedroom and bath, a great storage room, and a fully equipped legal 1-bedroom suite with its own entrance, parking, and patio—ideal for guests or rental income. A double garage adds generous parking and storage. Steps from the outdoor pool, hot tub, and clubhouse, and walking or biking distance to downtown, beaches, parks, restaurants, shopping, and schools, this stunning end unit blends comfort, convenience, and investment potential. iGuide measured; buyer to verify if important. (id:46156)
38 7247 140 Street
Surrey, British Columbia
EAST NEWTON! Like New! This gorgeous 3 Bed + Den and 3 Bath unit is bright and spacious with Stainless Steel Appliances and Granite Countertops. Within walking distance from Schools, Shopping and Transit. Surrounded by parks and nature and close enough to the Newton Town Centre, this home strikes the perfect balance in- between comfort, amenities and accessibility. This unit has 2 underground parking spots, separate bike room, car wash area and visitor parking. The unit features new laminate flooring, Fire Sprinkler system for all 3 floors, efficient baseboard heating, upgraded (more capacity) clothes washer, two refrigerators, electric fireplace, den on the main level, visitor parking underground, and street parking on 140 St. Open House Sat & Sun 6th -7th Dec between 2:00PM - 4:00PM (id:46156)
404 767 Tyee Rd
Victoria, British Columbia
Welcome to life at the Railyards, Victoria’s favourite waterfront community. Suite 404 is a bright, modern 1-bedroom home in the sought-after Railyards community, perfectly positioned to capture warm afternoon and evening light. This west-facing condo is all about lifestyle, light, and unbeatable walkability. The open layout maximizes space, with large windows, a stylish kitchen featuring quartz countertops, stainless steel appliances, an eating island, and in-suite laundry with a new washer and dryer. Enjoy a private balcony made for sunsets and relaxed BBQs. The building offers secure underground parking, separate storage, bike and kayak storage, plus a shared rooftop patio for entertaining. Pets are welcome and rentals are unrestricted. With immediate access to the waterfront for paddling, cycling, and scenic walks, and only minutes to downtown, the Galloping Goose, and nearby shops and cafés, this is Victoria living at its best. (id:46156)
1654 10th Avenue
Prince George, British Columbia
Discover the perfect blend of comfort and convenience in this lovely 2-bedroom, 1.5-bathroom condo with in suite laundry! 400 ft2 South facing sundeck. Nestled in a fantastic building right next door to a seniors' complex and just a quick trip to shopping, great restaurants, and the hospital. You'll love the added bonus of elevator & underground heated parking and the welcoming vibe of this well-kept property. Thinking of renting? It's allowed (some rules apply)! This building welcomes all ages, but tenants need to be 18+. Non-Smoking Building & NO Pets allowed. Strata fee $543.12 - (buyer to verify all info that may be important to them). (id:46156)
5134 Soucie Avenue
Terrace, British Columbia
First time on the market! Custom 3-bed, 2.5-bath rancher on 5 private acres on the bench. Enjoy an open-concept kitchen and dining area with cozy wood stove, plus a spacious living room with bay windows and vaulted ceilings. Down the hall are 3 bedrooms, including a primary with updated 3-pc ensuite and double walk-in closets. Attached is a rare pool house with massive 40x20 indoor pool. Outside features a 30x22 shop, storage shed, greenhouse, sundeck with firepit, concrete patio, and multiple paddocks with riding arena. A must-see property! Important to note that property is not currently zoned for horses. (id:46156)
9307 62 Avenue Unit# 309
Osoyoos, British Columbia
Desert Court makes Osoyoos living feel wonderfully simple. Just steps from the beach on the warm waters of Osoyoos Lake, this top-floor 2-bedroom, 1-bath condo offers 1,035 sq. ft. of bright, modern comfort. The home has been fully renovated with quartz countertops, upgraded cabinetry, and sleek flooring throughout. Its open layout flows easily, while the west-facing covered patio overlooks a private vineyard and the surrounding mountains—an inviting place to enjoy morning coffee or evening sunsets. The well-run strata has recently completed several major upgrades, providing peace of mind along with low monthly fees of just $324.20. Residents enjoy an outdoor pool, elevator access, generous parking, and a pet-friendly environment. Golf courses, shopping, and everyday amenities are only minutes away, and more than 50 wineries lie within a short drive. Whether you’re downsizing, seeking a lock-and-leave retreat, or hoping to spend more of the year in the sun, Desert Court offers relaxed, easy-care living in the heart of Osoyoos. (id:46156)
4 2315 198 Street
Langley, British Columbia
Welcome to unit 4 at Deer Creek; with CUSTOM UPGRADES GALORE!! (Check out the full list in pics). This 1500 sq ft home has been thoughtfully updated throughout. Some highlights are; completely drywalled, newer flooring, primary bed ensuite, laundry with useful sink added, custom fireplace feature in living room... and the kitchen is fantastic... state of the art fridge/freezer, cabinetry with interior draw lighting, skylight with auto blind, sit-to island and garden window. 3 bedrooms, plus a den! Huge main bathroom plus a gorgeous private ensuite. Outside you have a large covered deck, a private patio, large workshop/shed, another patio in the rear garden with a greenhouse too! Covered carport with additional spaces. Adult park allows 1 dog to 14" or 12lb. (id:46156)


