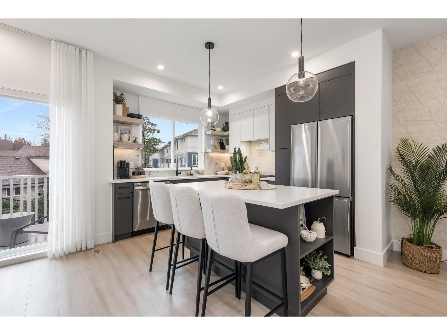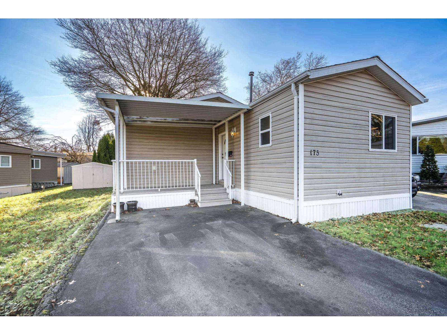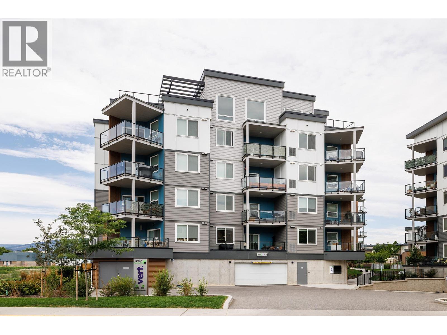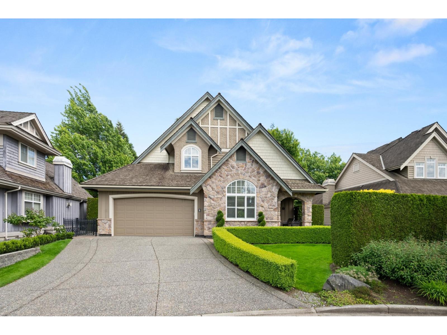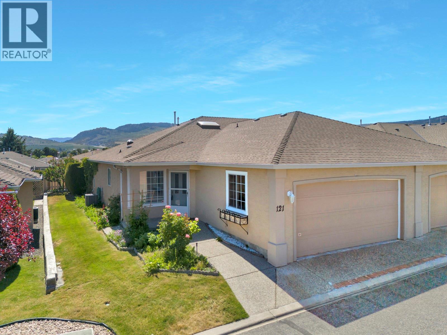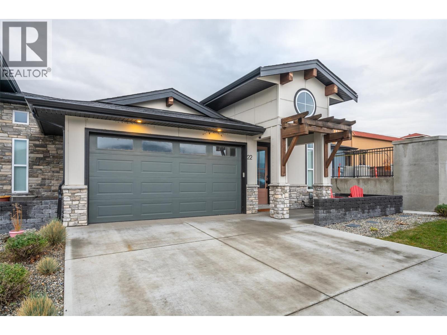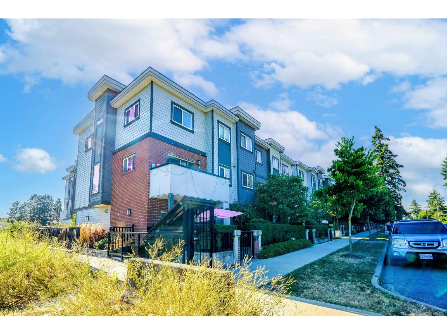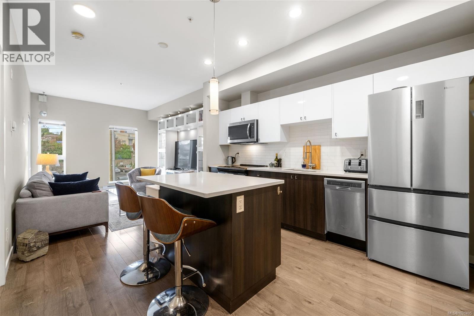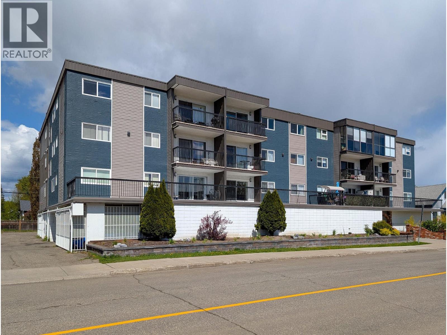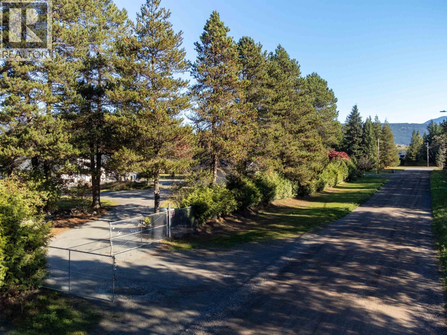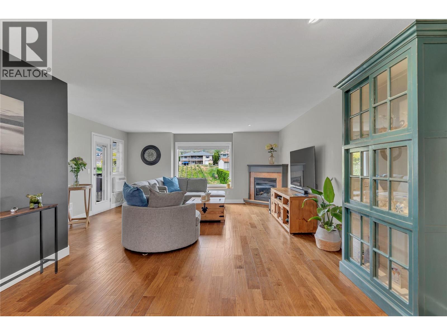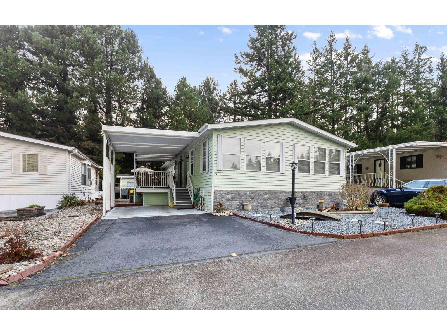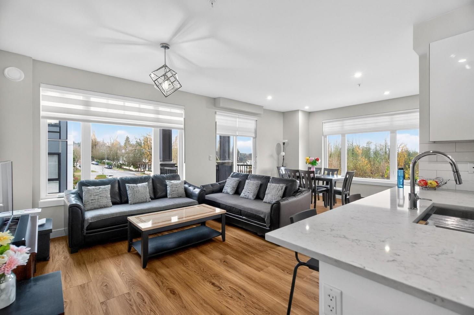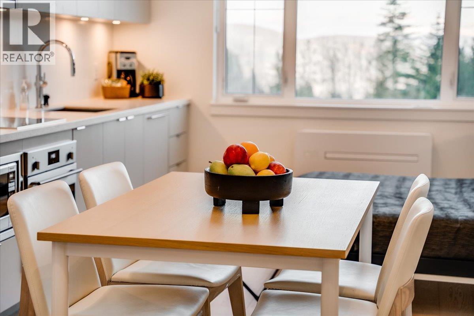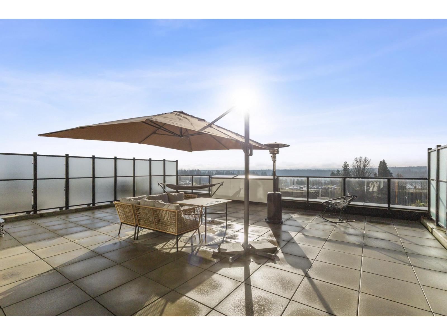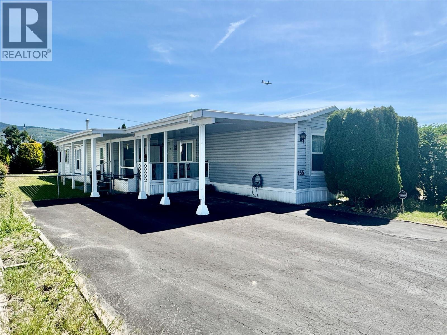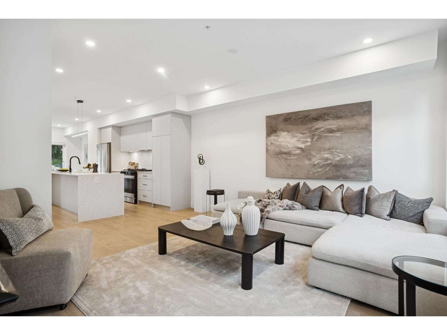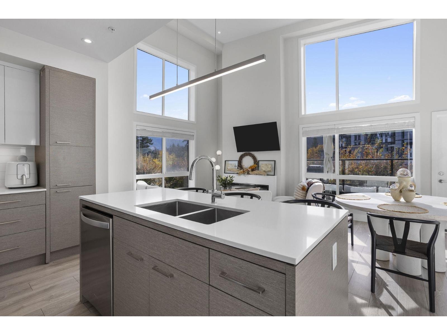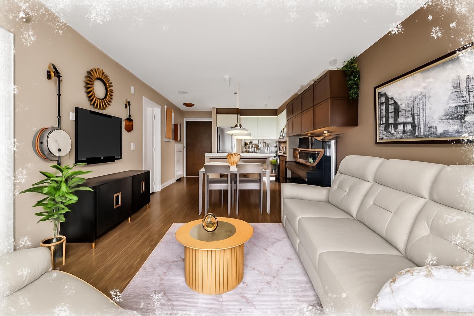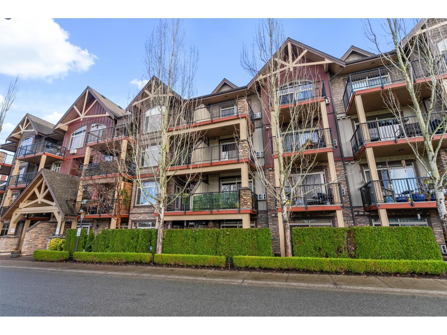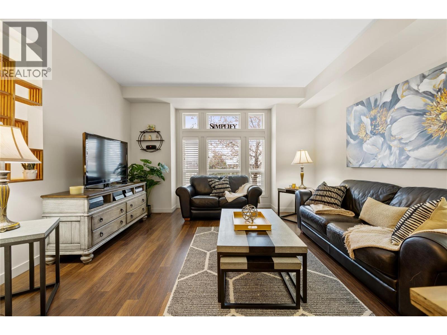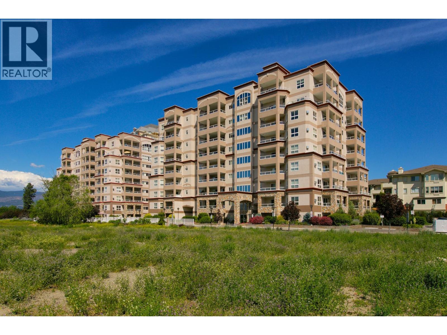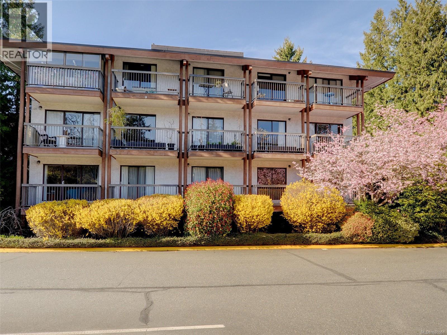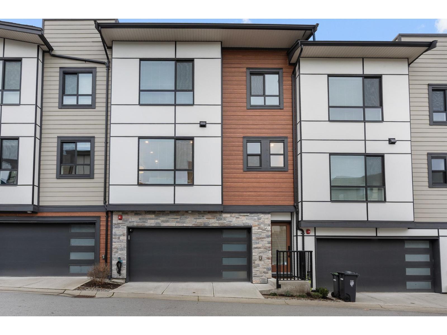28 19330 Fairway Drive
Surrey, British Columbia
Welcome to the Park & Maven Townhome Collection by Jayen Properties. This exclusive collection of move-in ready single family inspired townhomes has been carefully planned to maximize privacy and maintain greenspace, all while offering unparalleled connectivity to the Lower Mainland with the future Willowbrook SkyTrain station being only an 8 minute walk away. Each home features stunning kitchen cabinetry with undermount lighting, Samsung Smart refrigerators, and second-level balconies with gas BBQ hookup. Park & Maven offers The Maven House, a 12,400 sq.ft. residents-only clubhouse featuring an expansive fitness centre, on-site daycare, theatre room, lounge and party room, rooftop BBQ space, games room, and dog wash station. Book your appointment today! (id:46156)
173 1840 160 Street
Surrey, British Columbia
Very well kept 2005 Modular home (Original Owner) nestled in a cul-de-sac in Breakaway Bays. Affordable First-time home buyer or Downsizer, 2 large Bdrms, 2 Bathrooms, Separate Laundry room, Vaulted Ceilings, Open Concept, 5 yr old roof, large side yard with 8X8 shed. Jan 2026 Pad rent $1,300/month, includes electricity! Resort Style amenities including a pool and rec center, many events. No age restrictions, Pets allowed with restrictions, A great community to live in! Close to Highway 99, US Border, Shopping, White Rock Beach, Hospital, Transit etc. RV Storage available! A great place to call home. (id:46156)
3642 Mission Springs Drive Unit# 303
Kelowna, British Columbia
Welcome to Green Square in Kelowna’s Lower Mission—an ideal home base for professionals, downsizers, or investors. This 1-bedroom + den, 1-bath condo offers 750 sq. ft. of bright, functional living space and can be sold fully turnkey for added convenience. The kitchen features quartz countertops, soft-close components in cabinetry, and quality Frigidaire appliances, including an electric range with gas hookup available. An eat-in island with seating for two flows into the open living area, where sliding doors open to a spacious covered deck with glass railings, a gas line, and views of the surrounding mountains. The primary bed room includes a walk-in closet and direct access to the 4-piece bath with a floating vanity and tub/shower combination. A separate den provides flexible space for guests or a home office, while in-suite laundry and A/C offer comfort and practicality. Located just steps from Casorso Elementary and walking distance to beaches, restaurants, shops, Pandosy Village, breweries, and wineries. The pet-friendly building also features a rooftop patio with panoramic views—perfect for enjoying the Okanagan lifestyle. Vacant & ready for quick possession! (id:46156)
1 3300 157a Street
Surrey, British Columbia
Welcome to Carriage Green in Morgan Creek! This stunning Genex-built golf course 4,088 SF home backs onto the 11th green and showcases quality craftsmanship throughout. Featuring 4 beds/3.5 baths with the primary on the main, it offers vaulted ceilings, a dedicated office, formal dining/great room and an updated kitchen that opens to a covered patio with fireplace, tranquil water feature, and gorgeous golf course views. Upstairs are 2 spacious beds and a full bath. The lower level impresses with a custom bar, wine room, gym, rec room, and guest suite. Enjoy year-round comfort with A/C, new high-efficiency furnace and heat pump. Walk to Morgan Creek Golf Club, local dining, parks and top schools: Morgan Elementary, Grandview Heights, and Southridge. The perfect blend of home and lifestyle! (id:46156)
2250 Louie Drive Unit# 121
Westbank, British Columbia
PRICED $94,000 BELOW ASSESSED Value! This updated 1-bed and den that can easily be used as a bedroom, 2 bath half duplex at 121–2250 Louie Drive offers 1,238 sq ft of comfortable, low-maintenance one-level living in the heart of West Kelowna. One of the few homes in the development with a double garage. Ideal for empty nesters, retirees, or first-time buyers, this home blends thoughtful upgrades with unbeatable convenience. Step inside to fresh, neutral-toned paint that enhances natural light and creates a bright, airy feel. Durable new flooring suits any style, while both bathrooms feature elegant vanities and a spa-like walk-in tub/shower in the primary ensuite. The large kitchen offers generous storage and flows seamlessly into the living and dining area—perfect for everyday comfort or entertaining. Enjoy your private patio with a retractable awning—ideal for soaking up the sun or relaxing in the shade. The double garage includes epoxy floors and a plumbed sink, great for hobbyists or car enthusiasts. Major updates include a 3-year-old furnace, a 2018 hot water tank, and PEX plumbing, replacing all Poly-B—offering peace of mind and modern reliability. A bright, private, and quiet home in a safe community. Schedule your showing today! (id:46156)
8000 Vedette Drive Unit# 22 Lot# 5
Osoyoos, British Columbia
Experience luxurious Okanagan living in this spacious 3-bed, 4-bath corner townhome in Osoyoos’s newest community, The Villas. Perfectly positioned with east-facing morning sun and west-facing sunset views, this Mediterranean-inspired home offers an airy open floor plan with high ceilings, abundant windows, a gourmet kitchen with gas stove and stainless appliances, luxury vinyl flooring, custom cabinetry, a cozy gas fireplace, and a main-floor primary bedroom with walk-in closet and ensuite. The lower level includes an additional bedroom and bath, a great storage room, and a fully equipped legal 1-bedroom suite with its own entrance, parking, and patio—ideal for guests or rental income. A double garage adds generous parking and storage. Steps from the outdoor pool, hot tub, and clubhouse, and walking or biking distance to downtown, beaches, parks, restaurants, shopping, and schools, this stunning end unit blends comfort, convenience, and investment potential. iGuide measured; buyer to verify if important. (id:46156)
38 7247 140 Street
Surrey, British Columbia
EAST NEWTON! Like New! This gorgeous 3 Bed + Den and 3 Bath unit is bright and spacious with Stainless Steel Appliances and Granite Countertops. Within walking distance from Schools, Shopping and Transit. Surrounded by parks and nature and close enough to the Newton Town Centre, this home strikes the perfect balance in- between comfort, amenities and accessibility. This unit has 2 underground parking spots, separate bike room, car wash area and visitor parking. The unit features new laminate flooring, Fire Sprinkler system for all 3 floors, efficient baseboard heating, upgraded (more capacity) clothes washer, two refrigerators, electric fireplace, den on the main level, visitor parking underground, and street parking on 140 St. Open House Sat & Sun 6th -7th Dec between 2:00PM - 4:00PM (id:46156)
404 767 Tyee Rd
Victoria, British Columbia
Welcome to life at the Railyards, Victoria’s favourite waterfront community. Suite 404 is a bright, modern 1-bedroom home in the sought-after Railyards community, perfectly positioned to capture warm afternoon and evening light. This west-facing condo is all about lifestyle, light, and unbeatable walkability. The open layout maximizes space, with large windows, a stylish kitchen featuring quartz countertops, stainless steel appliances, an eating island, and in-suite laundry with a new washer and dryer. Enjoy a private balcony made for sunsets and relaxed BBQs. The building offers secure underground parking, separate storage, bike and kayak storage, plus a shared rooftop patio for entertaining. Pets are welcome and rentals are unrestricted. With immediate access to the waterfront for paddling, cycling, and scenic walks, and only minutes to downtown, the Galloping Goose, and nearby shops and cafés, this is Victoria living at its best. (id:46156)
1654 10th Avenue
Prince George, British Columbia
Discover the perfect blend of comfort and convenience in this lovely 2-bedroom, 1.5-bathroom condo with in suite laundry! 400 ft2 South facing sundeck. Nestled in a fantastic building right next door to a seniors' complex and just a quick trip to shopping, great restaurants, and the hospital. You'll love the added bonus of elevator & underground heated parking and the welcoming vibe of this well-kept property. Thinking of renting? It's allowed (some rules apply)! This building welcomes all ages, but tenants need to be 18+. Non-Smoking Building & NO Pets allowed. Strata fee $543.12 - (buyer to verify all info that may be important to them). (id:46156)
5134 Soucie Avenue
Terrace, British Columbia
First time on the market! Custom 3-bed, 2.5-bath rancher on 5 private acres on the bench. Enjoy an open-concept kitchen and dining area with cozy wood stove, plus a spacious living room with bay windows and vaulted ceilings. Down the hall are 3 bedrooms, including a primary with updated 3-pc ensuite and double walk-in closets. Attached is a rare pool house with massive 40x20 indoor pool. Outside features a 30x22 shop, storage shed, greenhouse, sundeck with firepit, concrete patio, and multiple paddocks with riding arena. A must-see property! Important to note that property is not currently zoned for horses. (id:46156)
9307 62 Avenue Unit# 309
Osoyoos, British Columbia
Desert Court makes Osoyoos living feel wonderfully simple. Just steps from the beach on the warm waters of Osoyoos Lake, this top-floor 2-bedroom, 1-bath condo offers 1,035 sq. ft. of bright, modern comfort. The home has been fully renovated with quartz countertops, upgraded cabinetry, and sleek flooring throughout. Its open layout flows easily, while the west-facing covered patio overlooks a private vineyard and the surrounding mountains—an inviting place to enjoy morning coffee or evening sunsets. The well-run strata has recently completed several major upgrades, providing peace of mind along with low monthly fees of just $324.20. Residents enjoy an outdoor pool, elevator access, generous parking, and a pet-friendly environment. Golf courses, shopping, and everyday amenities are only minutes away, and more than 50 wineries lie within a short drive. Whether you’re downsizing, seeking a lock-and-leave retreat, or hoping to spend more of the year in the sun, Desert Court offers relaxed, easy-care living in the heart of Osoyoos. (id:46156)
4 2315 198 Street
Langley, British Columbia
Welcome to unit 4 at Deer Creek; with CUSTOM UPGRADES GALORE!! (Check out the full list in pics). This 1500 sq ft home has been thoughtfully updated throughout. Some highlights are; completely drywalled, newer flooring, primary bed ensuite, laundry with useful sink added, custom fireplace feature in living room... and the kitchen is fantastic... state of the art fridge/freezer, cabinetry with interior draw lighting, skylight with auto blind, sit-to island and garden window. 3 bedrooms, plus a den! Huge main bathroom plus a gorgeous private ensuite. Outside you have a large covered deck, a private patio, large workshop/shed, another patio in the rear garden with a greenhouse too! Covered carport with additional spaces. Adult park allows 1 dog to 14" or 12lb. (id:46156)
201 20081 68 Avenue
Langley, British Columbia
Spacious boutique living on the greenbelt! This bright 781 sq. ft. SE CORNER 2-bedroom home offers modern comfort with a sunlit living room with large windows & an open-concept layout featuring 9 ft. ceilings, a white kitchen with soft-close cabinetry, quartz counters, premium S/S appliances & a large island. Located in a 3-level boutique building with only 15 owner-occupied units built in 2023, it provides exceptional privacy. Upgrades include organized closets, zebra blinds & a full-size washer/dryer. The second bedroom has its own window & closet-not a junior suite. Enjoy a same-floor storage locker, 1 parking & a prime location minutes to schools, shopping, recreation & the Langley Events Centre. Pets welcome (2, no size restriction). Open House Dec 7th, Sunday, 2-4 PM (id:46156)
4280 Red Mountain Road Unit# 417
Rossland, British Columbia
Snow has arrived, and the countdown to ski season is officially on! Winter bookings are picking up fast, but you still have the chance to make this bright and spacious Loft unit your own—just a few minutes’ walk to the lifts. Wake up to unobstructed mountain views and those unforgettable red-sky sunsets right from your window. This home offers the perfect blend of comfort and convenience for skiers, mountain bikers, and year-round outdoor lovers. Your EV stays snow-free and fully charged in the secure underground parkade, ready for your next adventure. Inside, the vaulted-ceiling loft provides generous space and privacy, with room for up to 6 guests and the added convenience of 1.5 bathrooms. The gear locker right at your door keeps mud and snow outside, helping you make the most of your living space. And the amenities continue: a full communal kitchen and stylish lounge, outdoor BBQ patio with front-row RED Mountain views, shared workspace, fitness room, bike storage, and steps to the RED Mountain retail shop. Quick possession is available—move in now and take full advantage of peak winter bookings and revenue potential. If you’re searching for a stylish mountain retreat with unbeatable proximity to the hill, this larger loft unit is the one. Your ski-season home is waiting—perfect for full-time living, a weekend getaway, or a smart investment. (id:46156)
105 31900 Raven Avenue
Mission, British Columbia
Welcome to your private oasis at Wren & Raven! Step outside and soak in sweeping mountain views on the massive south facing patio while enjoying morning coffee or evening dinners al fresco. Flooded with natural light, the open-concept living area flows seamlessly to the outdoors, perfect for entertaining or quiet relaxation. Two generous bedrooms, and the unbeatable backdrop of the mountains make this the one you've been waiting for. This is outdoor living at its finest! (id:46156)
720 Commonwealth Road Unit# 135
Kelowna, British Columbia
Charming 2-Bedroom Home in Sought-After Meadowbrook Estates! Welcome to your new home in the heart of Meadowbrook Estates — a friendly, well-managed 55+ community just minutes from beautiful Lake Country! This spacious 1,275 sq ft manufactured home offers exceptional value and comfort in a peaceful setting. Step inside from the large, covered porch into a bright and welcoming eat-in kitchen and living area — perfect for relaxed mornings and casual entertaining. The home features two generously sized bedrooms, including a master retreat complete with a 3-piece en suite, walk-in closet, private access to a versatile workshop/storage room with both side & rear entries. A highlight of this home is the expansive family room, complete with a cozy gas fireplace — ideal for gatherings or quiet evenings in. Natural light floods the space thanks to thoughtfully placed skylights throughout. Convenience is key, with a full laundry area, second bedroom, & bright main bathroom all located at the front of the home, while the primary suite and family room offer privacy at the rear. Step outside into a fully fenced yard with easy, low-maintenance landscaping — enjoy your morning coffee on the patio, surrounded by privacy hedges and your own garden shed for additional storage. This clean, move-in-ready home is priced to sell and offers the perfect blend of space, functionality, & location. Don’t miss your chance to join this welcoming community — book your private showing today! (id:46156)
12 19667 55a Avenue
Langley, British Columbia
BRAND NEW 3 BEDROOM TOWNHOME WITH ROOFTOP DECK! This townhome features an open concept kitchen with sleek cabinetry, large kitchen island with quartz waterfall countertops, stainless steel appliances including gas range, flowing on durable laminate flooring into the spacious living and dining rooms and opens onto a patio with gas hookup. Appreciate 9' ceilings, oversized windows, forced air heating/air-conditioning and roller blinds throughout. Above is a primary suite with 4 piece , double vanity ensuite and 2 additional spacious bedrooms sharing a beautifully contemporary bathroom. This home features a 428SF rooftop deck and garage for 2 vehicles and EV charging! ***OPEN HOUSE: SAT, DEC 6 1-3PM & SUN, DEC 7 2-4PM*** (id:46156)
401 45500 Market Way, Garrison Crossing
Chilliwack, British Columbia
VIEWS Abound in this Stunning & Architecturally interesting 3 bedroom home located in the Master Planned Community of Garrison Crossing with Privacy & 360 Mountain Views + many Large Windows for an abundance of Natural Light. Gourmet Kitchen boasts Gorgeous Cabinets, Stone Counters, Big Island & S/S Appliances. Luxury Flooring flows through Dining Room & Living Room W/ Cozy Fireplace + Enjoy the Outdoors on your Large Deck perfect for alfresco dining or coffee in the morning. 2 Parking + 2 Storage Lockers. Everything walkable; Vedder River, Rotary Trail, Leisure Center, Shops, Pharmacy, Grocery, Coffee Shops, Restaurants, & Pilates Carefree lifestyle & only 5 min Drive to Top Notch Schools. PETS WELCOME. *****OPEN HOUSE SUN DEC 7 from 2:00 - 4:00PM (id:46156)
13740 75a Avenue
Surrey, British Columbia
HOLIDAY OPPORTUNITY - Priced well below assessment, this bright CORNER home offers the building's most desirable exposure, filling the suite with natural light throughout the day. Lovingly cared for by the ORIGINAL owners, pride of ownership is evident with tasteful improvements throughout. The functional open layout is complemented by 1 secure underground parking stall and a private storage locker. Ideally located steps from transit, shopping, and everyday essentials, this is an exceptional opportunity for first-time buyers, investors, or downsizers seeking a well-built home at a great price. Book your private viewing today! (id:46156)
216 8328 207a Street
Langley, British Columbia
Bright, WEST FACING with PARK VIEWS this 1-bedroom, 1-bath condo in Willoughby, featuring a full kitchen, spacious bathroom, in-suite laundry and a cozy electric fireplace. Enjoy the covered the patio with VIEWS toward Yorkson Community Park. Includes 2 PARKING STALLS PLUS BONUS STORAGE LOCKER-a rare find. Just steps from shopping, trails, the dog park, and everything you need. Check out the video tour! (id:46156)
5451 South Perimeter Way
Kelowna, British Columbia
Discover this beautifully updated family townhome in the desired Amberhill community of Kettle Valley. Designed with practicality and comfort in mind, the ideal floor plan features three bedrooms on the upper level, including a generous primary suite complete with a walk-in closet and a spacious ensuite with double vanity and a soaker tub. A full main bathroom and a well-sized laundry room with extra storage complete the upper floor. The main level offers bright, easy everyday living with 8-foot ceilings, large windows with custom roller shades, and an inviting open-concept layout. The kitchen impresses with granite countertops and an oversized island—perfect for cooking, entertaining, or gathering with family. From here, step out onto your private patio, and enjoy the convenience of a guest powder room, dedicated dining space, and a warm, light-filled living room. The lower level adds valuable flexibility with a fourth bedroom, a full bathroom, and direct access to the double attached garage. Outside, the fully fenced, grassy front yard is ideal for kids or pets, and you're just steps to neighbourhood parks, playgrounds, and everything that makes Kettle Valley such a beloved family community. (id:46156)
1966 Durnin Road Unit# 501
Kelowna, British Columbia
Don't miss out on this bright and spacious 2-bed / 2-bath corner unit with 2 decks and beautiful mountain views in highly sought-after Mission Creek Towers, mere steps to grocery shopping, Costco, Orchard Park Mall and Mission Creek Park and Greenway and all the amenities that Kelowna has to offer. Mission Creek Towers' concrete and steel construction makes for quiet condo living. It offers ample amenities, including secure underground parking, storage units, a clubhouse, an indoor pool/spa, a putting green, and more! (id:46156)
302 1005 Mckenzie Ave
Saanich, British Columbia
Open House Dec 7 2:30-4! Incredible value and an unbeatable price point in this bright, quiet, updated, and spacious 1 bed/1 bath condo, featuring one of the most sought-after layouts in the building. This well-managed complex offers an impressive list of amenities: indoor swimming pool, hot tub, sauna, tennis courts, games room, workshop, library, separate storage, and fitness room. Heat and hot water are included in the strata fee of just $523/month, making budgeting a breeze. Enjoy a functional floor plan with plenty of room to live, study, and relax, plus a bonus enclosed balcony for additional flexible space. Centrally located near University of Victoria and within walking distance to key amenities, transit, shopping, and parks. One parking stall is included, with additional spaces available for rent upon request. No age restrictions and owner-occupied for flexible possession date. Assessed at $367,200 and priced for a quick sale. Call now for your easily arranged viewing! (id:46156)
24 20150 81 Avenue
Langley, British Columbia
Welcome to VERGE by Essence Properties-one of the largest, most private floorplans in the complex! This spacious home features a side-by-side garage (epoxy floors, EV-ready), extra parking that fits a full pickup, a private lower-level bedroom w/ bath & separate entry, and a bright open main floor with a large kitchen, gas stove, BBQ hookup, smart thermostat, blackout blinds, and built-in entertainment unit. Enjoy a quiet location away from roads & amenities, a big backyard with ample grass, mountain views, central A/C, sprinkler system, walk-in closet, custom nursery mural, attic storage, and abundant natural light. Amenities include pool, hot tub, lounge & playground-steps to schools, trails & shops. (id:46156)


