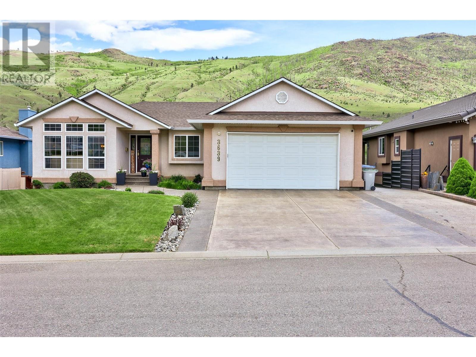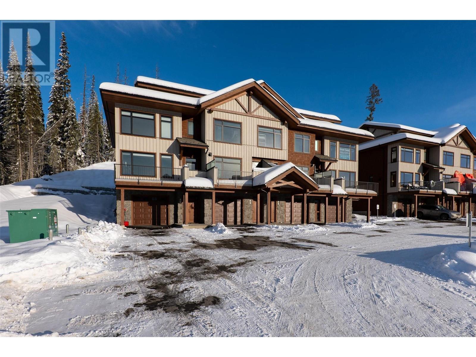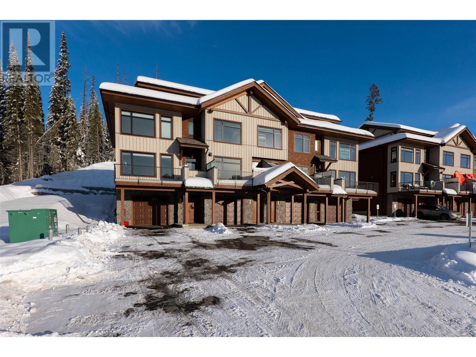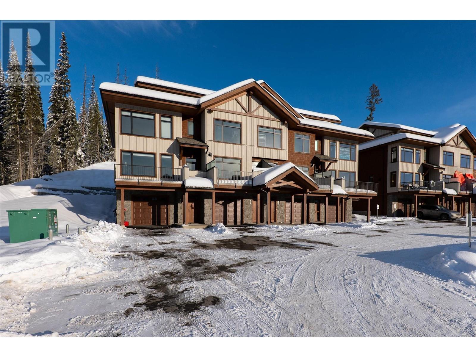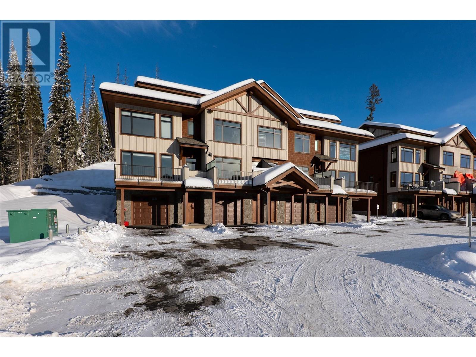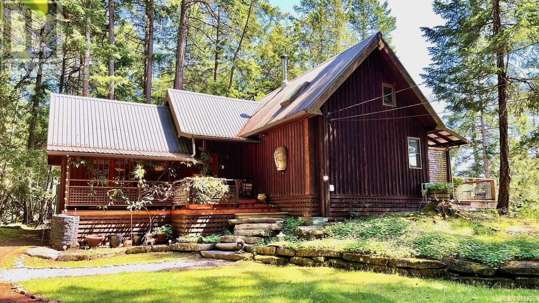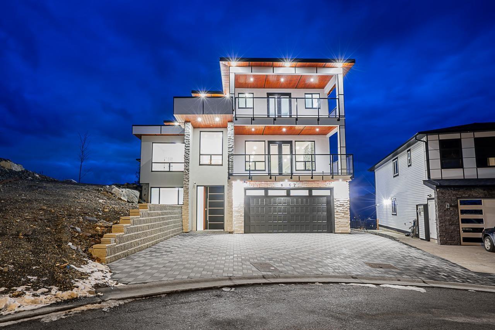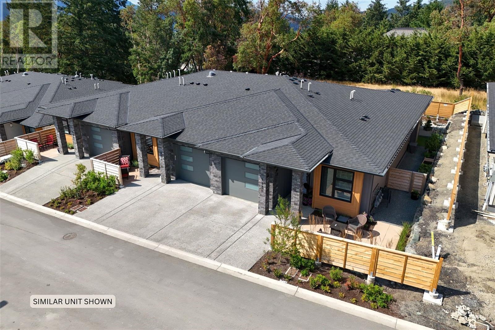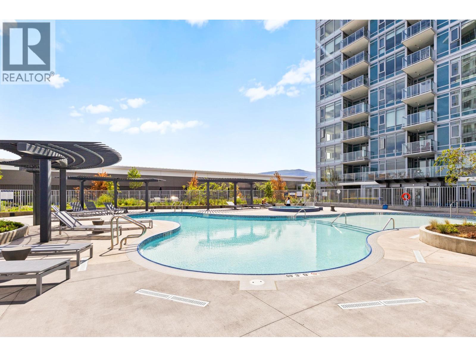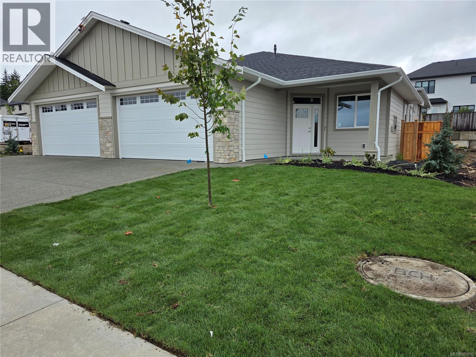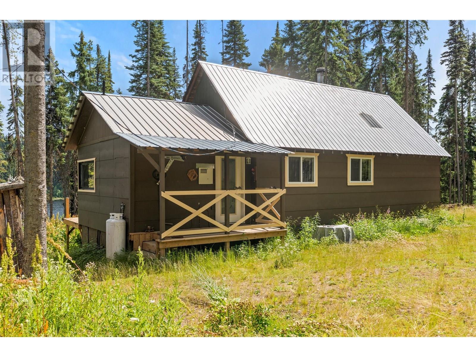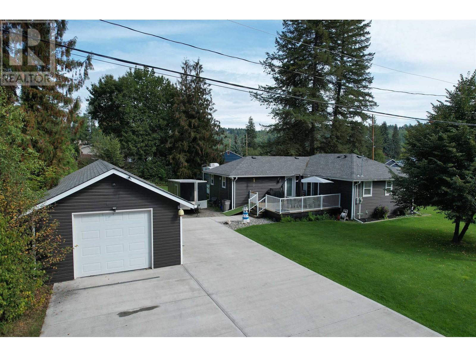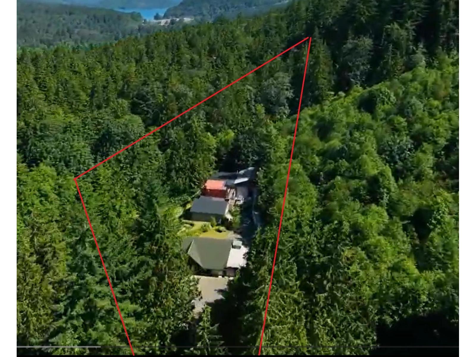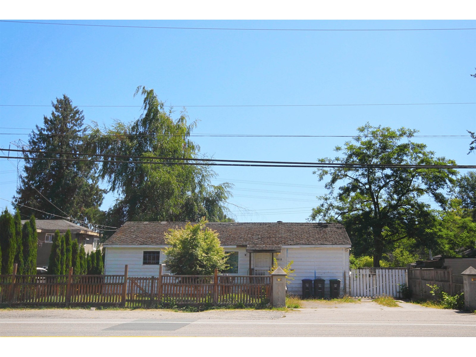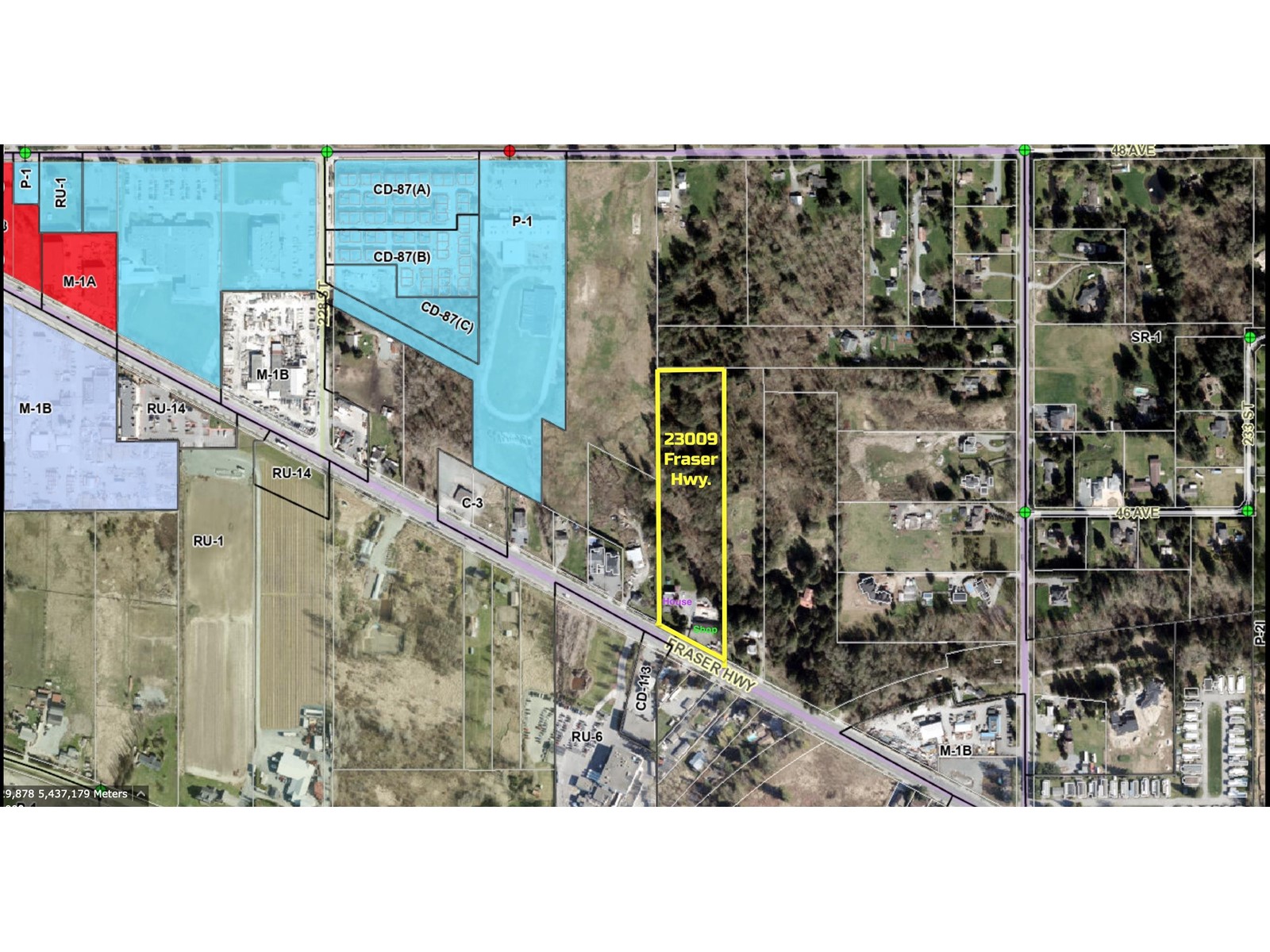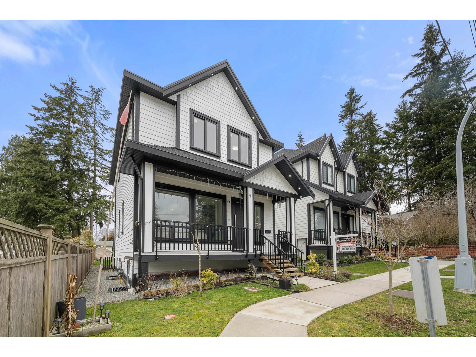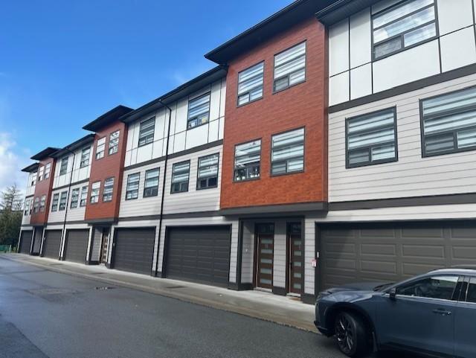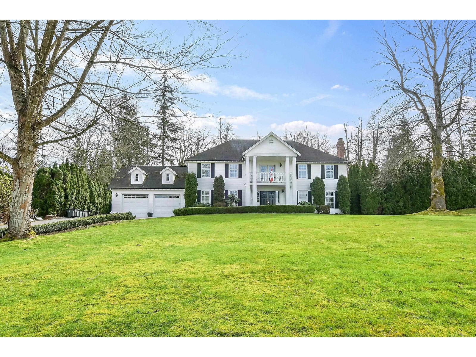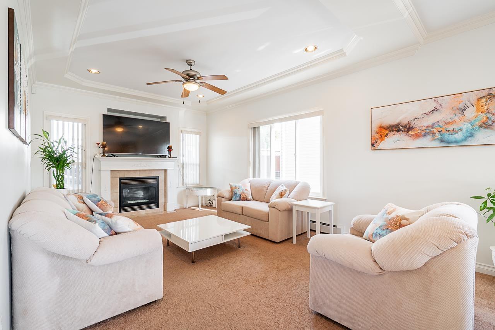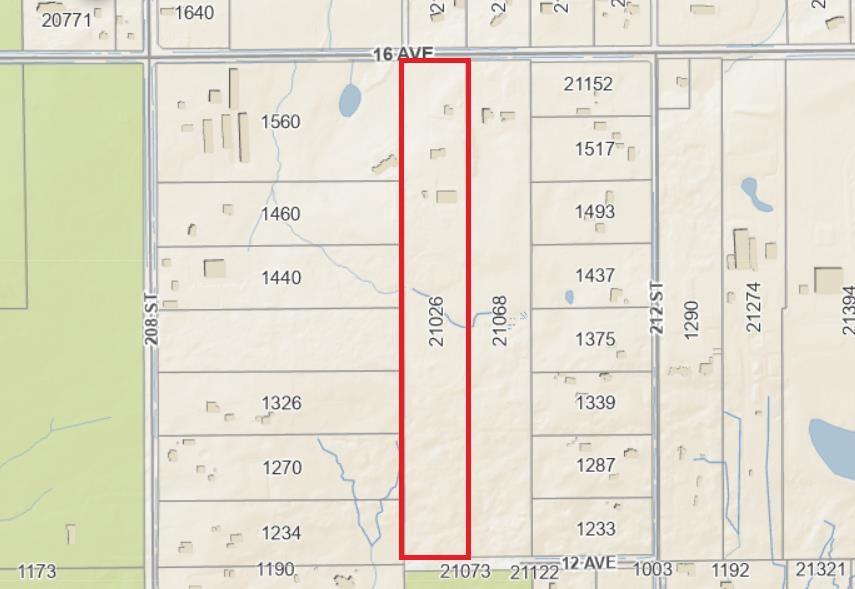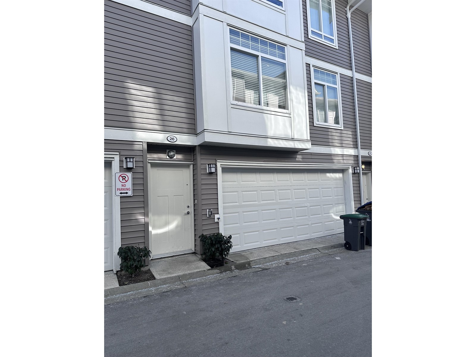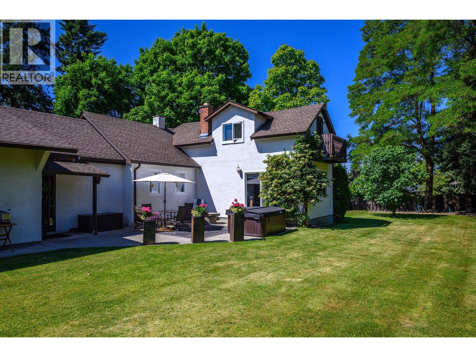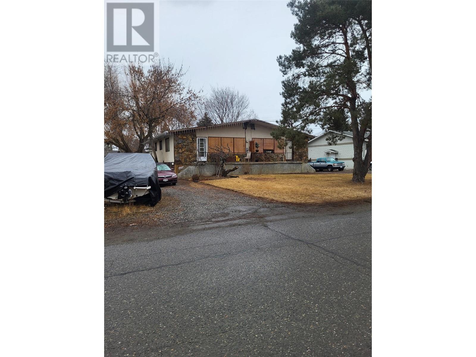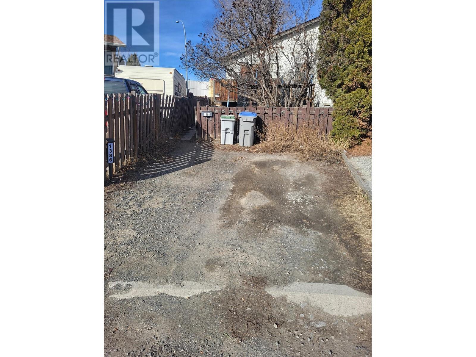3639 Overlander Drive
Kamloops, British Columbia
This wonderful Westsyde riverfront home with an extra wide lot is a gem, especially because the lot is above the 200yr flood plain. Close to schools and shopping, this meticulously kept home offers an open concept kitchen/ eating and family areas that flow to a large deck looking out to the N. Thompson River and panoramic views of the hills. The spacious deck is partially covered and has a gas connection. 2 gas fireplaces accent the family and dining rooms. The roomy primary bedroom has a W/I closet and a classy ensuite. An extra feature- additional sound proofing between bathrooms and floors. Main floor laundry w/sink and built in vac system are a bonus.The roomy walk out basement provides wonderful daylight and has a terrific multi use area with a gas fireplace, 2 bedrooms, and a full bathroom. There is also additional storage/workshop space and a separate entrance, providing the option for an in-law suite. The garage comfortably fits 2 vehicles and provides outside access as well. Book your appt today to view this wonderful family home! Bonus…This property is ABOVE the 200 yr flood plain (id:46156)
7000 Mcgillivray Lake Drive Unit# 10
Sun Peaks, British Columbia
Discover Switchback Creek - Sun Peaks' newest luxury alpine homes, offering a perfect blend of relaxation and vibrant village life. These beautiful units are now offered fully furnished and with hot tubs - a true ""turn-key"" purchase! Enjoy stunning mountain views, upscale designer finishes with premium upgrade options and flexible floor plans in both 6-plex and 4-plex configurations. Large 2 and 3 bedroom floor plans within the 6-plex option and 3 bedroom floor plans in the 4 plex option. Tailored for year-round mountain living, these residences feature spacious outdoor areas with hot tub hookup and gas BBQ connection, all set within a beautifully landscaped community with ample parking. Step outside to access over 30 kilometers of groomed Nordic trails, world-class mountain biking, hiking trails, and more. Switchback Creek also borders the 14th hole of the golf course. Short-term rentals are allowed, and the developer's disclosure statement is in effect. Price is GST applicable. Elevate your mountain lifestyle at Switchback Creek. Please note that photos are of the staged unit (id:46156)
7000 Mcgillivray Lake Drive Unit# 12
Sun Peaks, British Columbia
Discover Switchback Creek - Sun Peaks' newest luxury alpine homes, offering a perfect blend of relaxation and vibrant village life. These beautiful units are now offered fully furnished and with hot tubs - a true ""turn-key"" purchase! Enjoy stunning mountain views, upscale designer finishes with premium upgrade options and flexible floor plans in both 6-plex and 4-plex configurations. Large 2 and 3 bedroom floor plans within the 6-plex option and 3 bedroom floor plans in the 4 plex option. Tailored for year-round mountain living, these residences feature spacious outdoor areas with hot tub hookup and gas BBQ connection, all set within a beautifully landscaped community with ample parking. Step outside to access over 30 kilometers of groomed Nordic trails, world-class mountain biking, hiking trails, and more. Switchback Creek also borders the 14th hole of the golf course. Short-term rentals are allowed, and the developer's disclosure statement is in effect. Price is GST applicable. Elevate your mountain lifestyle at Switchback Creek. Please note that photos are of the staged unit (id:46156)
7000 Mcgillivray Lake Drive Unit# 9
Sun Peaks, British Columbia
Discover Switchback Creek - Sun Peaks' newest luxury alpine homes, offering a perfect blend of relaxation and vibrant village life. These beautiful units are now offered fully furnished and with hot tubs - a true ""turn-key"" purchase! Enjoy stunning mountain views, upscale designer finishes with premium upgrade options and flexible floor plans in both 6-plex and 4-plex configurations. Large 2 and 3 bedroom floor plans within the 6-plex option and 3 bedroom floor plans in the 4 plex option. Tailored for year-round mountain living, these residences feature spacious outdoor areas with hot tub hookup and gas BBQ connection, all set within a beautifully landscaped community with ample parking. Step outside to access over 30 kilometers of groomed Nordic trails, world-class mountain biking, hiking trails, and more. Switchback Creek also borders the 14th hole of the golf course. Short-term rentals are allowed, and the developer's disclosure statement is in effect. Price is GST applicable. Elevate your mountain lifestyle at Switchback Creek. Please note that photos are of the staged unit (id:46156)
7000 Mcgillivray Lake Drive Unit# 11
Sun Peaks, British Columbia
Discover Switchback Creek - Sun Peaks' newest luxury alpine homes, offering a perfect blend of relaxation and vibrant village life. These beautiful units are now offered fully furnished and with hot tubs - a true ""turn-key"" purchase! Enjoy stunning mountain views, upscale designer finishes with premium upgrade options and flexible floor plans in both 6-plex and 4-plex configurations. Large 2 and 3 bedroom floor plans within the 6-plex option and 3 bedroom floor plans in the 4 plex option. Tailored for year-round mountain living, these residences feature spacious outdoor areas with hot tub hookup and gas BBQ connection, all set within a beautifully landscaped community with ample parking. Step outside to access over 30 kilometers of groomed Nordic trails, world-class mountain biking, hiking trails, and more. Switchback Creek also borders the 14th hole of the golf course. Short-term rentals are allowed, and the developer's disclosure statement is in effect. Price is GST applicable. Elevate your mountain lifestyle at Switchback Creek. Please note that photos are of the staged unit (id:46156)
231 Halibut Hill Rd
Mudge Island, British Columbia
Click the brochure link below for more photos, videos, information about Mudge Island and arranging a viewing and tour of the island. Discover the perfect blend of comfort, privacy, and coastal charm with this distinctive island retreat. Located on a beautifully treed 0.69-acre lot and perched 80 feet above Dodd Narrows, this thoughtfully crafted home offers captivating views of whales, sea lions, eagles, passing boats and has water access for launching your kayak or canoe. The 1,256 sq. ft. home includes 2 bedrooms, 2 bathrooms (including a four-piece bath and ensuite), a loft and landing for additional sleeping or work space, and a 190 sq. ft. unfinished addition with endless potential—ideal for a guest room, artist’s studio, or sunroom. Reclaimed hardwood floors, vaulted ceilings, and custom wood trim reflect quality craftsmanship throughout. The large deck is perfect for entertaining or relaxing, with all-day sun and an ever-changing scene on the water. The location would support a garden, and the views are spectacular. Modern amenities include power, high-speed fiber-optic internet, and cable TV. The property is also equipped with a 2500-gallon cistern, your choice of rainwater harvesting system or well water, whole-home UV water filtration, septic system, baseboard heating, and a wood-burning stove for cozy winter evenings. Accessible only by a short trip by boat, Mudge Island offers the best of both worlds—tranquil seclusion with proximity to Gabriola Island’s shops, restaurants, and services, and just beyond that, Nanaimo’s full urban amenities. The island’s close-knit, welcoming community of approximately 120 residents enjoys a peaceful, low-crime environment with a strong spirit of connection. Whether you’re seeking a remote work haven, an inspiring retreat, or a unique full-time residence, this is a rare opportunity to own a true slice of West Coast paradise. (id:46156)
8167 Bounty Place, Eastern Hillsides
Chilliwack, British Columbia
Welcome to Eastern Hillsides, where luxury meets panoramic beauty. This 9 bed 7 bath masterpiece offers 5,034 sqft of refined living on a 14,531 sqft lot. Designed to capture stunning scenic views, enjoy 1,660 sqft of outdoor space including patios and expansive decks overlooking breathtaking valley views from every floor. Featuring a stucco exterior, cedar soffits and high end finishes throughout. Top floor has 4 bedrooms each with balcony access including a spa inspired 5 piece ensuite. Lower level has a 2 bed legal suite with laundry plus 2 more bedrooms and rec room. Friendly neighborhood with easy Hwy 1 access. (id:46156)
114 1234 Viewtop Rd
Duncan, British Columbia
This stunning property is main-level living with lake views offering both luxury & convenience. Inside, you'll be impressed by the high-end finishings, including engineered hardwood floors, quartz countertops, & ceramic tile in the bathrooms & laundry. The open-concept design, 9 ft ceilings, & plenty of windows make this space feel bright & spacious. Attention to detail is evident throughout, with extensive sound insulation to ensure peace & quiet. Equipped with a heat pump, ensuring not only energy efficiency but also year-round comfort. The spacious backyard is ideal for entertaining guests while the private front courtyard is available for coffee when the sun is right. This location is unbeatable, close to popular hiking/biking trails on Mount Tzouhalem and Maple Bay Beach. You'll love the convenience of being close to all amenities while still feeling like you're in your own private oasis. Price plus GST. (id:46156)
3699 Capozzi Road Unit# 506
Kelowna, British Columbia
Welcome to AQUA Waterfront Village, Kelowna’s premier waterfront community. Located along the sandy beach of Lake Okanagan, this South-facing main floor unit features a massive patio and tons of flexibility, with it’s own dedicated outdoor entrance perfect for pets! This unit has a generous 785 sqft of interior living space, and a lovely floorplan with high ceilings and beautiful modern colour scheme. Featuring a flexible split layout with 2 bedrooms and 2 bathrooms, this unit has full beautiful appliances and full size laundry, with forced air heating and cooling to keep comfortable all year around. Black frame windows bring added style. AQUA has extensive amenities, including gorgeous outdoor pool and hot tub, impressive fitness centre, co-working spaces, multiple common gathering spaces, dog wash, and more. VIP membership available at AQUA Valet Boat Club. A short stroll to shops and all amenities, and of course a gorgeous lakefront boardwalk and sandy beach. Incredible opportunity to take advantage of a lifestyle only AQUA can provide. Quick possession available & NO GST! (id:46156)
3 343 Arizona Dr
Campbell River, British Columbia
Move in ready in just 10 weeks! Arizona Heights. Campbell River's newest patio home development located in the desirable Willow Point neighbourhood The ''A'' plan is one of two single level floorplans offering over 1,500 sq/ft of living space. Eleven foot ceilings in the great room and kitchen, combined with 9 foot ceilings throughout the rest of the home offer a wide open spacious feel. The primary is one of 3 bedrooms and features a generous walk-in closet and 5-piece ensuite with soaker tub & 4' shower. These homes are turnkey and ready to move into, including a 6 piece LG Energystar appliance package, blinds, gas fireplace, landscaping, irrigation, double garage with 14' and 24' parking spaces, garage door opener and pre wired for electric vehicle. You'll be delighted with the tasteful finishing, contemporary colours and practical layouts that keep easy living in mind. Prices plus GST. The building scheme for this unit is A-1, with exterior colour scheme 3 (see attached images). First time homebuyers may be exempt from paying GST!! (id:46156)
Block D Crooked Lake
Lake Country, British Columbia
Come escape to Crooked Lake!!! Perfect for outdoor enthusiasts and nature lovers, this charming cabin on Crooked Lake boasts a private dock with access to five lakes famous for their fantastic fishing opportunities. Indulge in activities like cross-country skiing, hiking, snowmobiling and ATV riding, or relax and enjoy the magnificent views of the lake and surrounding mountains. With solar panels, a generator, battery power, and high-speed internet, the cabin provides modern amenities while maintaining a rustic charm. The cabin’s interior showcases hardwood floors and a bright, open-concept design. The kitchen, dining, and living areas are seamlessly connected, offering plenty of space for family and friends to come together. Conveniently situated just 25 minutes from Lake Country and some of the best Okanagan wineries! Seize the opportunity to own this piece of paradise and create lasting memories in a serene natural setting. (id:46156)
913 Johnston Avenue
Quesnel, British Columbia
Recently renovated home on such a GORGEOUS lot! Get in line to view this tastefully updated rancher that features a very open concept layout including a beautiful white kitchen with stainless steel appliances and granite counter tops, laundry on the main floor, 5 piece ensuite with double vanity, and so much more! Nearly everything in this home was updated in 2017: roof, furnace, plumbing, electrical, insulation, flooring, and most of the windows. This double lot has been meticulously maintained and landscaped and has 2 separate driveways, RV parking, massive paved driveway, a 40'X16' detached garage/shop, and is situated right across the street from Johnston Park and just a short walk away from the ever popular West Fraser Timber Park! This move in ready home might just be the one! (id:46156)
11108 Greenwood Drive
Mission, British Columbia
Exclusive Artisan Log Home on 4.5 Acres! HUGE SHOPS AT BACK with separate gated entry. Backing onto CROWN LAND YOU CAN HIKE, ATV, DIRT BIKE. This beautifully renovated log home, with $100K in upgrades, offers a grand living room w/ a floor-to-ceiling rock fireplace and a chef's kitchen featuring a gas stove, oversized island, and granite countertops. The primary bedroom includes a 2-piece ensuite (roughed-in for a tub), ample storage, and an 815 sq. ft. sundeck. A flex space off the bedroom is perfect for a home office or reading nook. Downstairs, you'll find two spacious bedrooms and a rec/theatre room. The property also features a triple garage, fenced backyard, and a large workshop with a work pit, mezzanine, and 600-amp power. Don't miss this rare opportunity-book your viewing today! (id:46156)
10618 140 Street
Surrey, British Columbia
Investors and contractors ALERT!Immense potential for multi-family development ventures perfect for remarkable 4/5 storey residential complex with unobstructed view of future city, skyline and North Shore Mountain. Great Value in Whalley/Guildford area for future build. Centrally located, close to the sky train, SFU campus,across from City Parkland front and back and 2 blocks to Elementary school. BUY NOW BUILD LATER! (id:46156)
23009 Fraser Highway
Langley, British Columbia
ATTENTION INVESTORS/DEVELOPERS - Cap rate of 4.25% - Rarely comes a property that offer BOTH - good development potential & solid rental income, . Good tenants in place. 6 ACRE OUT OF ALR | CITY WATER & SEWER with about 286' exposure on Fraser Hwy! 2017 Built 2400 sq/ft shop with 4 bay doors, 600 Amp 3 Phase Power and massive yard with power gates. Shop has office and washroom inside it! This parcel features a nice 3 brdrm, 2 bath home on the main. Bonus 2 independent suites (2 bdrm, 2 bath & 1 bdrm, 1bath) above main house. Long private secluded driveway with separate power gate, with massive private concrete pad. Over 1000 sq/ft of patio/deck space overlooking beautifully landscaped yard, gardens, fruit trees, covered storage and chicken coop. Property has 3 separate electrical services. (id:46156)
6021 128a Street
Surrey, British Columbia
**Panorama Ridge - Thoughtfully Designed Home with a Functional Layout** This beautifully crafted home features a spacious and well-planned main floor, including a bright living room, dining area, and family room. The custom-designed kitchen is equipped with quartz countertops, elegant cabinetry, and a separate spice kitchen for added convenience. Upstairs, you'll find four generously sized bedrooms and a large laundry room on the same floor. The luxurious master suite offers a well-appointed layout, a walk-in closet, and a relaxing jetted tub. The basement includes a two-bedroom suite with its own laundry and full washroom, plus a media room perfect for entertainment. Additional highlights include central A/C, radiant heating, and a spacious patio, blending comfort and style. (id:46156)
17 32970 Tunbridge Avenue
Mission, British Columbia
Welcome to unit #17. Very bright and spacious enjoy seamless flow between the dining and living area, Perfect for gatherings. Featuring Total 4 bedrooms, 4 baths designed for modern comfort. Kitchen boasts lavish cabinets, Quartz countertops and large island for serving. Comes with 5 steel appliances and window coverings . Immediate possession available. Excellent location close to all services and very easy to show. Vacant and lock box on but please touch base before showings. GST is not include but negotiable. More info call (id:46156)
17322 29 Avenue
Surrey, British Columbia
Country Woods Estates beauty! This 4 bedroom 3 bath FULLY RENOVATED home is located in beautiful and private Country Woods on a 30,000 sf lot overlooking the north shore mountains! It features stainless steel BOSCH appliances, SUB ZERO fridge, WOLF 6 burner GAS stove, double ovens with quartz counters and hardwood floors! Upstairs has 4 generously sized bedrooms with a massive master bedroom with ensuite, fireplace and walk-in closest. Large den on the main that could be used as a 5th bedroom! Fabulous outdoor living space with a covered and heated patio, outdoor saltwater swimming pool with hot tub! This property has 2 separate double garages with a bonus 1 bedroom suite above the detached garage in the back! Loads of parking for cars, toys and RVs. Nothing to do but move in and enjoy!! (id:46156)
14605 67b Avenue
Surrey, British Columbia
Call listing realtor for any questions. (id:46156)
21026 16 Avenue
Langley, British Columbia
Incredible opportunity awaits you! Explore this expansive 19.63 acre farm plus Approx. 2,425 builsing with 4 bedrooms and 3 full bathrooms in Campbell Valley of Langley. Approx. 336.82 SqFt two frontages on 12 Ave and 16 Ave high side, between 208 St and 212 St, really close to US boarder and Campbell Valley Regional Park. Surrounded by plenty of 5 Acres land. Under RU-1 zoning, potential for subdivision with any ideas. The property also included 18 horse-stalls barn, a barn office suite, an accessory storage building and much more. Presently, the property is tenant-occupied. It's an rare opportunity whether you're looking to make this your personal resident, business or investment. Contact to arrange a viewing. (id:46156)
26 11267 133 Street
Surrey, British Columbia
Well maintained 4-bedroom townhouse with 2.5-bathrooms located in North Surrey. This unit comes with a double garage. The main floor has 9 foot ceilings, kitchen with granite countertops, and S/S appliances. Main floor has very spacious living room and family room. The garage comes with a new epoxy finished floor and EV charger. Nearby to schools. Easy access to all major routes. (id:46156)
6775 L&a Road
Vernon, British Columbia
This 3.77-acre property is a dream for hobbyists, entrepreneurs, and those seeking a blend of business potential and country living. The 34’ x 31’ heated shop is fully equipped with natural gas heating, 14-ft ceilings, dual 12-ft doors, 220-amp service, a concrete floor with a drain, and a built-in air compressor, plus a separate entrance and ample level parking, making it ideal for a workshop, storage, or small business. The land has also supported a successful farm gate sales business with large, irrigated gardens. Fully fenced and cross-fenced, it’s ready for livestock with a two-stall barn, automatic waterer, riding arena, and multiple paddocks. Property backs directly onto the Grey Canal Trail which opens the opportunity to walk your dog, ride your bike or trail ride your horse right from your home! The charming country home is bright and welcoming, featuring a cozy living room with a floor-to-ceiling wood-burning fireplace, a formal dining room, and a country kitchen, with two bedrooms on the main floor and a private primary upstairs. Enjoy outdoor living with a spacious patio, hot tub, and firepit area, perfect for relaxing after a productive day. Located just minutes from Vernon, this property is packed with possibilities—whether for work, play, or both! (id:46156)
3336 - 3338 Overlander Drive
Kamloops, British Columbia
Location, location, location. This long time rental duplex is located within a short walk to schools, shopping, city transit, and recreation facilities. There is a larger 13,651 square foot lot that should be looked at closely for future developement and presently offers lots of open parking and easy access to the rear yards on each side. The duplex consists of 2 units which have similar floor plans and each unit is 1020 square on the main floor and a further 1020 sqaure feet on the lower level. The main floor of each unit offers 2 good sized bedrooms, Kitchen with eating nook, oversized living room and a full bathroom. The partially finished lower level offers a further 1020 with 1/2 bedrooms, recreation room, laundry area and rough in plumbing for a future bathroom. There is an outside entrance to the back of the property from the basement. Roof and mechanical are in good condition. The measurements contained in the listing are for one side only. There are 2 Tenants so showing times are restricted. (id:46156)
1386 Ottawa Place
Kamloops, British Columbia
This solid half duplex has been a rental for a very long time and showing times are restricted. Please see the viewing blocks on 'Showing Time"". This home offers 880 square feet on each of the 2 floors. There are 5 bedrooms (2 up and 3 down) and 2 full bathrooms. The smaller lot is good for someone that does not want any yard work. Bert Edwards Elementary is 500 feet away and you are within walking distance to all other amenities. (id:46156)


