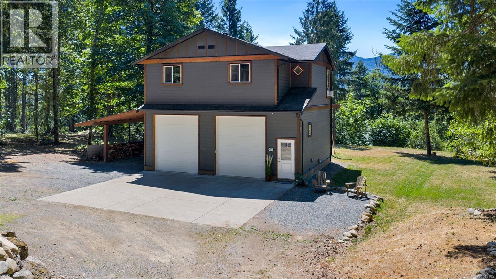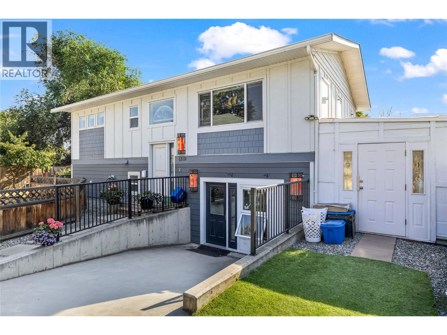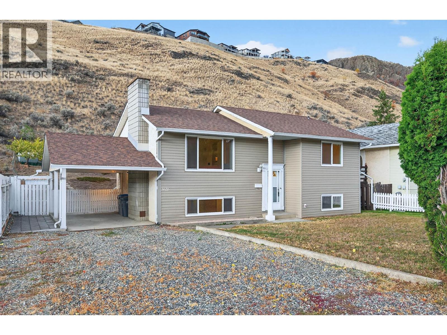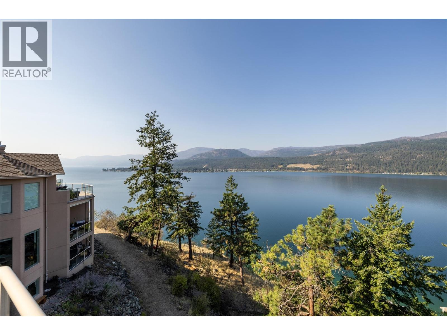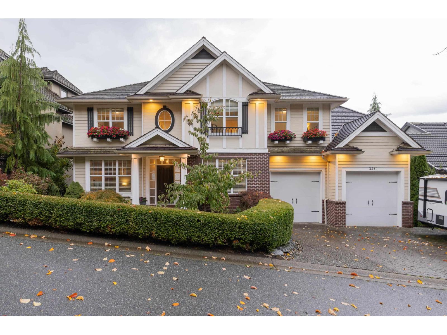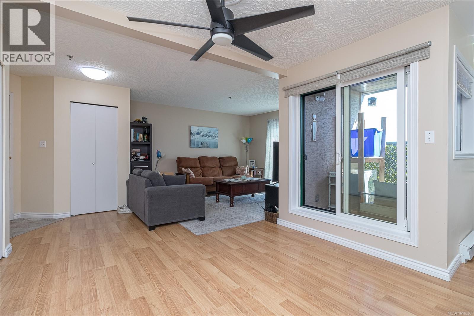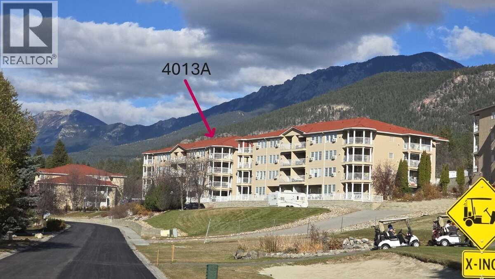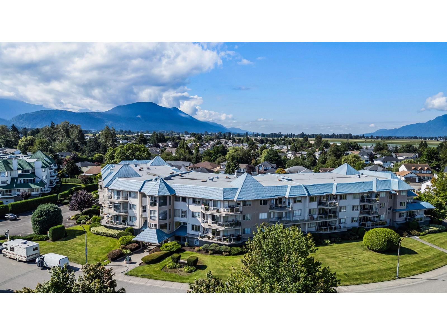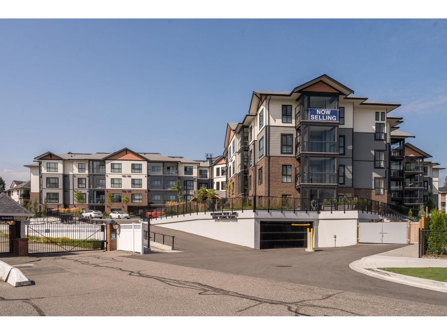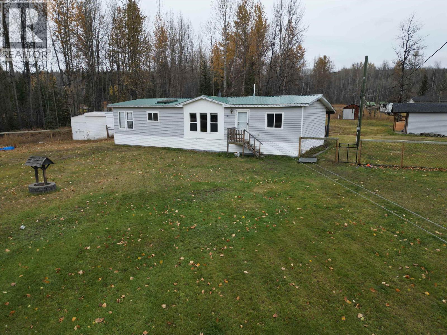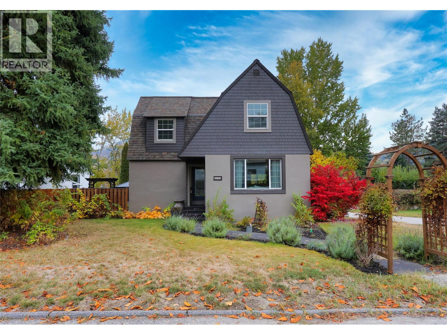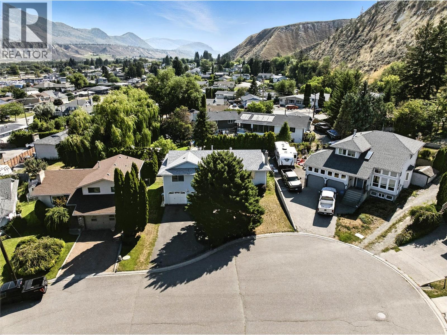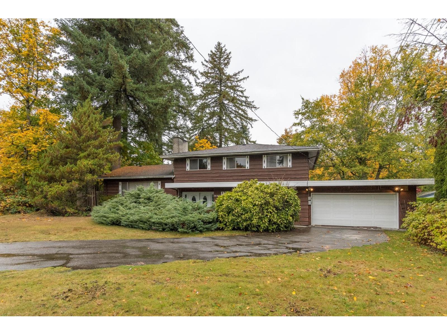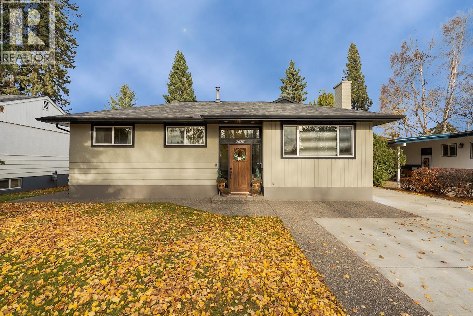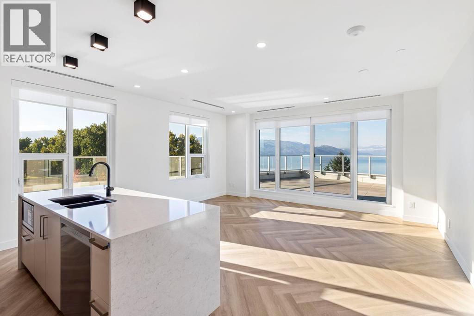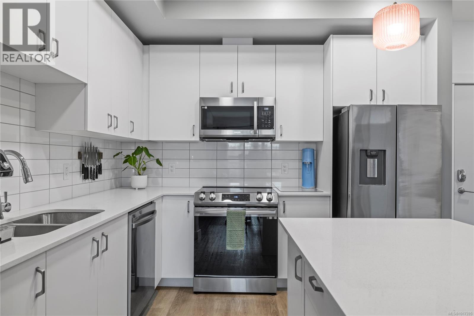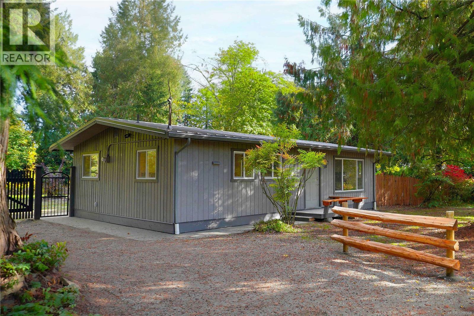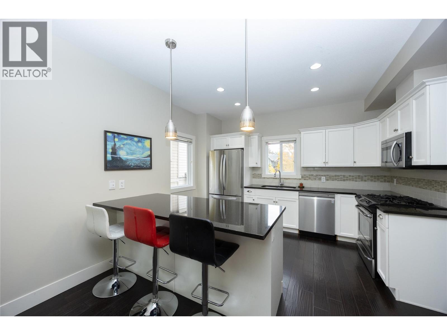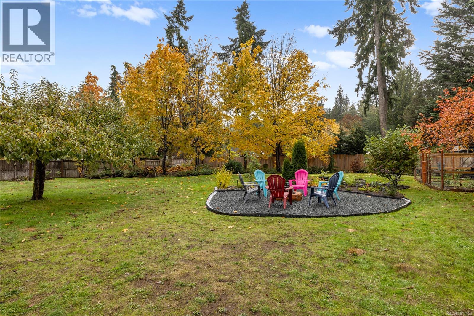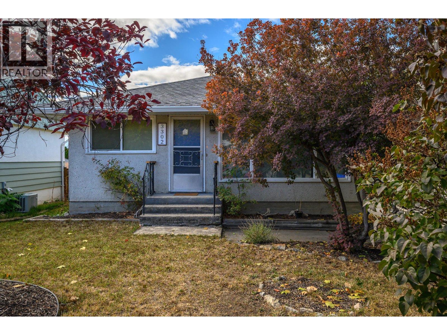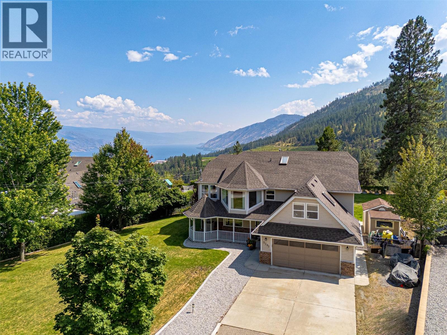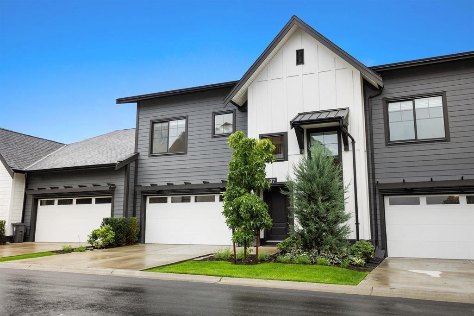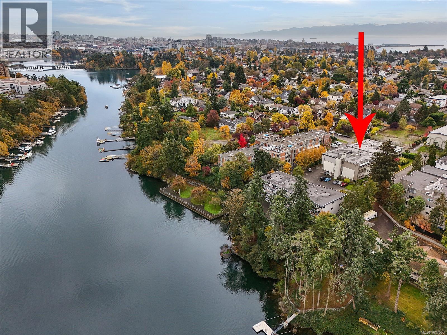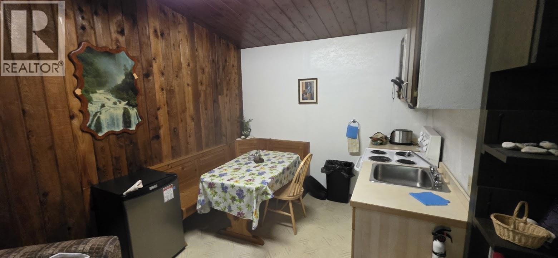4379 Irvine Dr
Duncan, British Columbia
Tucked away on 7.31 acres, this private property offers approximately 5 usable acres with a charming 2 bed, 1 bath, 712 sqft house. The home sits above an over-height garage with two large bays, 12’ ceilings, cement fiber siding & a spacious attached carport. Support posts are in place for a future deck on the sunny south side. The surrounding land has been cleared & leveled, extending the yard & creating a lovely setting with a fenced garden. The lot has been left in a natural state with mature, parklike trees on a good portion of the property. Zoning allows for another dwelling, but buyers should talk to the CVRD to ensure compliance with the zoning. Located just 5.5 km to the firehall & 13 minutes to downtown Duncan, + a short walk to the Cowichan River for endless hours of fun. This property provides all sorts of opportunities for hobbies and a second dwelling. (id:46156)
1319 Belaire Avenue
Kelowna, British Columbia
Beautiful home is only 9 years old and features 2 beds, 2 baths on the main floor, plus a gorgeous, spacious fully self-contained 1 bedroom basement suite with separate laundry. Quality upgrades throughout both suites and the backyard is an outdoor oasis featuring an above-ground pool, multiple decks and complete privacy. There's excellent storage space with a detached shed, plus a functional work-shop. Electrical point is roughed in for an EV charger. This is an incredible investment property with UC2 zoning. Official Community Plan has a 12-story height designation and a UC2 Capri Landmark Zoning Bylaw with a base 3.3 FAR. See Zoning Bylaw Section 14.14. High Density, Growing Urban Residential Area with multiple transit routes, high walking and biking scores, nearby retail, businesses, services, shopping, schools, amenities and more. UC2 zoning supports a variety of mixed-use development opportunities including retail, office and residential. Belaire/Pridham Avenue is currently active with new developments reshaping the much-anticipated form, function and residential growth in this vibrant urban center neighborhood. This is a a wonderful home or rental property in the heart of the city. (id:46156)
3676 Westsyde Road
Kamloops, British Columbia
Great 2+1 bedroom 2 bathroom starter in the wonderful community of Westsyde. The main floor features a spacious living room with wood fireplace, dining room, kitchen with access to a large sundeck, 2 bedrooms, and a 4 piece main bathroom. Full basement with a large bedroom, recroom, 3 piece bathroom, and spacious laundry/storage room. Large private fenced yard with garden sheds, storage/workshop under the sundeck and good parking out front. Updates include roof, siding, windows, and hot water tank. Close to all amenities and a must to view! (id:46156)
83 Peregrine Way Unit# 21
Vernon, British Columbia
On the bluffs of Okanagan Lake sits a one-of-a-kind complex and this stunning 3 bed/2 bath rancher-style home offering breathtaking panoramic views and all the perks of waterfront living. The open layout is designed to showcase the scenery, starting with an updated kitchen featuring granite counters, tile backsplash, newer appliances, and abundant storage. The dining area with a cozy two-way gas fireplace flows seamlessly into the spacious living room with vaulted ceilings and new power blinds. The primary suite boasts deck access, a spa-inspired ensuite with custom tile shower, dual sinks, private water closet, and a generous walk-in closet. Two additional bedrooms, a full guest bath, and a laundry room with extra storage complete the thoughtful floor plan. Step outside to the expansive deck with two new power awnings—ideal for summer BBQs and endless outdoor enjoyment. Parking includes a single garage, an extra outdoor stall, and ample guest spaces. This gated community showcases over 500’ of private beachfront with washrooms, a swimming dock, boat launch, moorage, picnic areas, walking paths, a romantic gazebo, and a local access to tennis/pickleball courts & playground. With no age restrictions and pet-friendly policies, this “lock and leave” lifestyle offers the ultimate downsizing opportunity without compromise. (id:46156)
2581 Eagle Mountain Drive
Abbotsford, British Columbia
Spectacular EAGLE MOUNTAIN family residence with fabulous UNOBSTRUCTED views of Mt. Baker and the valley. This 5 bed, 4 bath 4264 sqft custom built home has impeccable quality and workmanship throughout. Features include a spacious gourmet kitchen with S/S appliances, granite c/tops, large island and rich maple cabinetry opening to a two storey family room including soaring ceilings, custom built in cabinetry with LED lighting, and huge windows with magnificent mountain views! Upper level boasts a spacious master bedroom with balcony & sumptuous ensuite accompanying 3 additional bedrooms. Daylight walkout basement comprises media room, recreation room, workshop and suite potential! Minutes to Irene Kelleher Elementary & Eagle Mountain Park! (id:46156)
312 3460 Quadra St
Saanich, British Columbia
Priced to sell!! This 2 bedroom 2 bath condo with low strata fees has been impeccably maintained including fresh new paint, newer appliances, new kitchen counters and newer lighting including a ceiling fan. Custom window coverings throughout as well as all new windows and slider. The owners installed a custom Murphy bed hidden into the wall, great for those extra guests. This beautiful corner suite is in a prime location at the back of the building on an upper floor with tree top views. Just minutes to the heart of Uptown and Mayfair Mall. Easy access to Transit and one of the loveliest family parks including tennis and play area down the hill. This won't last long. Book your showing today! (id:46156)
5052 Riverview Road Unit# 4013a
Fairmont Hot Springs, British Columbia
For more info, please click Brochure button. Discover the ultimate! Welcome to a premier spot within the Mountainview Villas, nestled in the sun-soaked paradise of Fairmont Hot Springs. Discover elevated living in this stylish top-floor condo in the heart of Fairmont Hot Springs 9 ft ceilings that amplify the spaciousness and create an airy ambiance throughout, this one bedroom, corner A unit (B unit separate) with new laminate flooring, paint and trim. The unit faces west, with views down the Columbia Valley north and south and of the stunning Rocky Mountain range to the east and Purcells to the west. As you step inside, you are greeted by an open floor plan that provides for plenty of space for entertaining guests or cozying up to the fireplace on a snowy evening. An abundance of natural light streaming in from the west-facing windows casts a warm and inviting glow across the tastefully furnished interior. With only a few small exclusions, this is a turn-key residence that comes fully-furnished, ensuring an easy transition to your new home. Featuring brand new stainless steel fridge and laundry set in the well-appointed kitchen, plus fireplace in the living area, you will find this space is ideal for either a vacation home, full-time living or potential rental property. The spacious bedroom easily fits the king size bed, while still having room for multiple closets for storage. Step out onto one of the standout features, the expansive deck, that beckons you to unwind! (id:46156)
204 7685 Amber Drive, Sardis West Vedder
Chilliwack, British Columbia
Calling all those 55+ who want to watch the sun rise over Mt Cheam from this eastern facing spacious & bright 2bed/bath condo at THE SAPPHIRE! With 1208 SF, this open floorplan boasts full size dining/iving room areas, an eatin kitchen and extra storage space in the laundry room for your freezer or pantry items. Both bedrooms are great sizes. Primary w/3 pc ensuite and sep access out to the spacious full length deck! Keep cool w/the bltin a/c or cozy up to the electric fireplace. A well run, no pet, 55+ bldg where your monthly strata fees ($415.49) incl heat & hot water. Fabulous amenities w/guest suite, exercise rm, meeting rm w/kitchen, billards room, 1 secure u/g parking spot & storage locker too. Walking distance to shopping & restaurants. Live Your Best Life Here! (id:46156)
202 8497 Young Road, Chilliwack Proper South
Chilliwack, British Columbia
Chilliwack's best value condos with 113 suites and 19 floor plans. No age restriction and pet friendly. Features include, Air Cond, Quartz Counters, 6 quality Appliances, King Size Bedrooms, Wide plank scratch resistant flooring, LED lighting, Window Blinds, Screens, 9' Ceilings, Glass Solarium Deck Enclosure, plus this one has a huge extended patio as limited common property for just this suite. Low strata fees, Fitness room, Pool Table, Ping Pong Table, Car wash and Vac, Extra Parking, Storage, EV Car Charge Available & Much More! Open House 12:00-4:00 weekends or by private appt. (id:46156)
10788 Beedle Road
Burns Lake, British Columbia
* PREC - Personal Real Estate Corporation. Beautifully maintained home on 1.09 flat, fully fenced acres just minutes from town. Enjoy vaulted ceilings, an open floor plan, and a kitchen fully remodeled in 2021 with modern finishes and updated appliances. Recent upgrades include a new roof (2020) and natural gas furnace (2021). Stay cozy all winter with the wood stove. Featuring three bedrooms and two full baths, this move-in-ready home offers comfort and functionality. Flat, usable land with year-round access to nearby riding trails-perfect for outdoor living! (id:46156)
698 Kipling Street
Warfield, British Columbia
Welcome to this beautifully updated Warfield home that blends cozy character with modern style! Featuring 4–5 bedrooms and 2 bathrooms, this home has the space and flexibility your family needs, with updates you’ll appreciate for years to come. The kitchen has been recently renovated with sleek cabinetry and modern finishes, opening up to a spacious dining area with plenty of natural light and room for a big table. The main floor bathroom received the same amount of attention to detail! The living area offers a warm, inviting space and there's a bedroom on this level too. Upstairs has two more bedrooms, and patio doors opening up onto what could be another patio. The lower level provides 1 more bedroom, a bonus room being used as a bedroom, a rec room, your second bathroom, laundry and an exterior entrance. Outside, enjoy a private fenced yard, a lovely patio area and tons of extra paved parking. Mechanically, this home checks all the boxes: Windows & doors (2014), kitchen, bathroom & driveway updates (2023), torch-on roof (2018), main roof (2016), hot water tank (within 5 years) and a brand new central A/C (2025). Located in a great neighborhood just 12 minutes to the notable Red Mountain Ski Resort, Redstone Golf and 6 minutes to all your shopping in downtown Trail! This home is move-in ready and waiting for you to make it yours. (id:46156)
256 Valleyview Place
Kamloops, British Columbia
Nestled in a quiet cul-de-sac in the central and highly sought-after neighborhood of Valleyview, this spacious and well-maintained home offers over 2,200 square feet of comfortable living space, perfect for families seeking both privacy and convenience. The main floor welcomes you with a functional layout, featuring bright and inviting living areas, a full bathroom, and access to a large, private backyard with deck ideal for relaxing or entertaining. Upstairs, you'll find three generous bedrooms and two full bathrooms, offering plenty of space for family or guests. A rare feature of this home is the expansive 28' x 22' double garage, providing ample room for vehicles, storage, or a workshop, along with additional RV parking to accommodate your adventurous lifestyle. Located just minutes from schools, shopping centers, and recreational amenities, this home combines quiet suburban living with unbeatable access to everything you need. Whether you're raising a family, working from home, or simply looking to settle into one of Valleyview's best locations, this property offers the perfect balance of space, privacy, and accessibility. Updates include flooring, roof, furnace, A/C, interior paint, and garage heater. (id:46156)
14457 110 Avenue
Surrey, British Columbia
A solid 1960's home on a MASSIVE 20,006 square foot lot, the potential for this property is endless. Renovate, hold or subdivide, this property is located in a quiet, established neighborhood backing onto Ivergarry Park, near Ellendale Elementary and all other levels of schools. With ample storage, loads of charm and a large foot print, they just don't build them like this anymore and could be your next great project with some TLC. Showings by appointment only, please do not walk the property, contact listing agent for details. (id:46156)
2620 1st Avenue
Prince George, British Columbia
Welcome to this fully renovated home in a quiet, family oriented pocket of Nechako View. This 4 bed/2 bath gem features a modern kitchen with quartz countertops, ample storage in the 8ft island, plus a pantry. Up-dates over the years include vinyl windows, roof shingles, double concrete driveway, all new interior interior and exterior doors, new paint, flooring, trim, electrical planel, plumbing, bathroom with heated tile flooring. The fully fenced backyard is a dream in the summertime. The composite deck requires no maintenance. OSBE makes this home suitable. Full list of updates available upon request. Just steps to Hammond Park and Cottonwood trails. This home truly offers a great vibe and is move in ready. All measurements are approximate and must be verified by the buyer if important. (id:46156)
3340 Lakeshore Road Unit# 509
Kelowna, British Columbia
Experience Elevated Lakeside Living at Movala. Welcome to your private retreat in the sky, were breathtaking views stretch endlessly down Okanagan Lake and luxury meets livability. This stunning residence showcases a seamless connection between indoor comfort and outdoor indulgence. Enjoy a contemporary open-concept layout framed by floor-to-ceiling windows that fill the home with natural light and panoramic views of the Lower Mission. Premium finishes, a chef-inspired kitchen with upgraded waterfall countertops, and elegant living spaces invite both relaxation and entertaining. Roomy 2 beds 2 baths with upgraded in-floor heating for comfort. Take a breath of fresh air from the expansive terrace with nearly 1000 square feet of outdoor space to dine and lounge, soaking in the scenery through every season. Movala offers the highly sought after lifestyle of resort-style amenities, direct access to the waterfront, boutique shopping, and Kelowna’s best dining… just steps from your door. Amenities include an equipped fitness centre, yoga studio, guest suite, games room, library space and party room. 2 pets allowed, no size restrictions. Lakeside luxury, unmatched views, and the extraordinary opportunity to call this beautiful property, yours. (id:46156)
109w 140 Jensen Ave W
Parksville, British Columbia
Welcome to Mosaic, Parksville’s green built centrally located condo building! This 1 bed, 1 bath, plus storage unit, boasts 9’ ceilings, quartz countertops, triple-pane windows, and energy-efficient upgrades including a heat pump, and hot water on demand. The building is designed for sustainability with solar panels, leak detection, and superior soundproofing. This unit includes 1 parking space & is only 1.5 years old. Mosaic is pet-friendly, rental-friendly, has no age restrictions and offers in-unit and additional storage. Large storage $25/yr per bike, kayak, SUP. Just blocks from the beach and close to shopping, restaurants, parks, and transit. Stainless steel appliances, eco-friendly build, great people watching. And NO GST! (id:46156)
181 Norton Rd
Salt Spring, British Columbia
Turn-key and full of sunshine! This beautifully updated 2-bedroom, 1-bath home sits on a flat and fenced 0.56-acre lot just minutes from Ganges. Enjoy a new kitchen, bathroom, metal roof, flooring, trim, and paint — everything done and ready to move in. Serviced by North Salt Spring Waterworks with all new perimeter drainage and a brand-new oversized septic system designed for a 3-bedroom home. A bright, easy-care property within walking distance to Country Grocer and village amenities. (id:46156)
600 Boynton Place Unit# 86
Kelowna, British Columbia
Welcome to Boynton! This spacious end-unit family home offers 3 bedrooms and 2.5 bathrooms, complete with a full double garage and a fully fenced backyard overlooking a tranquil treed area. Enjoy the abundance of natural light from the extra windows and the open-concept kitchen and dining area featuring a great-sized pantry — perfect for family living and entertaining. Ideally located in the desirable Glenmore area, you’ll be close to schools, parks, and all local amenities. Pets are welcome, making this the perfect home for the whole family! (id:46156)
2920 Marshall Rd
Qualicum Beach, British Columbia
Welcome to a private, .57acre fully fenced, flat lot, with beautiful landscaping, fruit trees (apple, pear), fire pit, hot tub, & a private , south facing patio. This 2 bed, updated rancher is a bright & cozy space. The kitchen boasts granite countertops, lots of storage & stainless steel appliances. The roof is 2 years new, septic system built in 2017, and the yard has been beautifully maintained. A detached cottage / artist studio with 1 bath is a perfect place to house guests or create your next masterpiece. Also has a 2 year old roof. BONUS: a 2020 Grand Design RV, with f/p, King bed, lots of storage, & pull out bed. The yard has septic pump-out access. Maybe a mortgage helper? 316 sq ft of living space with 7'0 ceilings. A large detached carport has been built to help store your larger items. Don't miss the small home gym around back. This is the perfect location: close to highway access, short drive to the beach, and 10 minutes to Horne Lake. (id:46156)
3302 24 Street
Vernon, British Columbia
This great East Hill home's main floor features three bedrooms, with an additional bedroom located in the basement, offering flexible living space. The updated kitchen features a modern island, tile backsplash, and stainless steel appliances. The large picture windows in the living room flood the space with natural light. The partially renovated 1-bedroom suite in the basement with a functional layout including a kitchen, living area, and recreation rooms—perfect as a mortgage helper. A new deck overlooks a fenced backyard with mature trees, offering privacy and a calm outdoor space. Recent upgrades include a new roof-2021, gutters, and soffits-2022, along with upgraded electrical service and plumbing- 2023. Located on quiet 24th Street, within easy walking distance of multiple schools, this charming 1960's property is an ideal starter home with potential rental income or a versatile family residence. (id:46156)
5291 Bradbury Street
Peachland, British Columbia
Welcome to 5291 Bradbury Street in beautiful Peachland, BC. This stunning 4-bedroom, 3-bathroom home is set on a private and spacious 0.49-acre lot with breathtaking views of Okanagan Lake and the surrounding orchards. Built in 1993, the home has been tastefully updated throughout and features modern finishes while maintaining its original charm. The interior is warm and inviting, with a thoughtfully designed layout perfect for families or those looking for extra space to relax and entertain. Recent updates include the removal and professional replacement of all Poly-B plumbing, giving added peace of mind for future homeowners. Large windows and outdoor living areas make the most of the spectacular lake and valley views, while the expansive lot offers privacy, garden potential, and room to grow. This is a move-in-ready property that combines natural beauty with quality craftsmanship in one of Peachland’s most desirable areas. Don’t miss your chance to own a piece of the Okanagan lifestyle—this home truly has it all. (id:46156)
87 7967 197 Street
Langley, British Columbia
The Crown Jewel of townhomes in Langley! This Farmhouse, is Proudly developed by award winning Miracon (Foundry). This Collection of 106 Modern Artisan townhomes is set on five acres in desirable Langley West. With ample greenspace conveniently located steps from a scenic Creekside trail, minutes to Highway 1, top rated schools, restaurants and recreation centers make Foundry an A+ location. This Master on the main 4 bedroom, 3.5 bath home features an open layout, w/GE SS appliances incl. gas range, O/S windows, four car parking, high efficiency furnaces & optional A/C. Finishes incl. shaker cabinets & quartz counters, large decks, spacious mater & spa inspired ensuite plus many more special touches throughout. Very rare opportunity, to get a townhouse this nice, in a central location. (id:46156)
208 955 Dingley Dell
Esquimalt, British Columbia
Tucked away on a quiet, tree-lined street just minutes from downtown, this beautifully updated condo offers the perfect balance of peace and convenience. Step inside to find a bright, spacious layout with modern finishes and thoughtful touches throughout. Deep closets and ample storage make organizing easy, while open living areas provide plenty of space to relax or entertain. Large windows fill the home with natural light and a sense of calm. Enjoy the best of both worlds, just steps from Bamfield Park and the scenic Gorge Waterway, perfect for peaceful walks, paddle boarding, all while still being close to shops, restaurants, and the Inner Harbour. Whether you’re entering the market, looking to simplify your lifestyle, or seeking a smart investment, this property delivers comfort, style, and exceptional value in one of the city’s most desirable and connected neighbourhoods. (id:46156)
4 Newcombe Avenue
Port Clements, British Columbia
YOUR ISLAND HOME AWAITS! Escape to your new Haida Gwaii sanctuary, anchored by a bright, spacious two-bedroom owner's residence -- the perfect retreat for peaceful, small-town living. Located centrally in the charming community of Port Clements, you'll be minutes from the water, immersed in nature, and part of a welcoming rural setting. This property offers unique value: the C-2 zoning allows for unparalleled flexibility, and the ground level includes extensive space (a former motel/commercial kitchen) that could be transformed into a massive personal workshop, studio, or family recreation area. Embrace the chance to trade the fast lane for a life defined by nature and community. Bring your vision and handyman! to restore the motel buildings, also on site. (id:46156)


