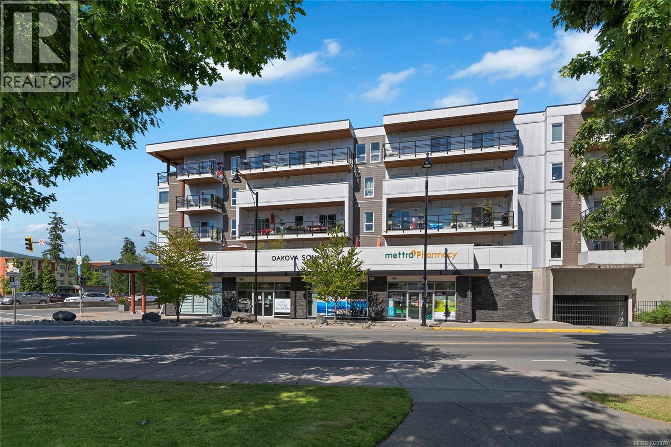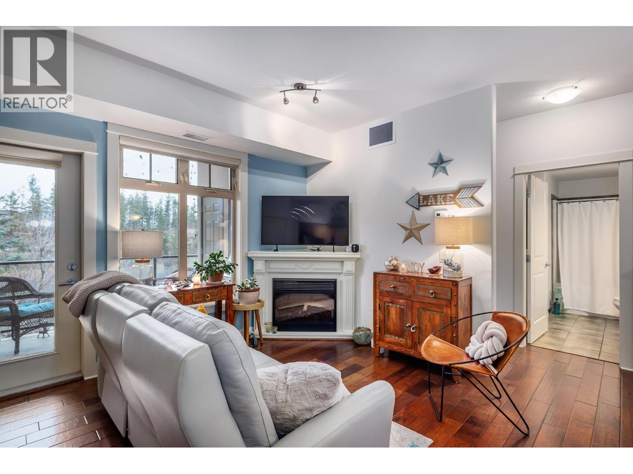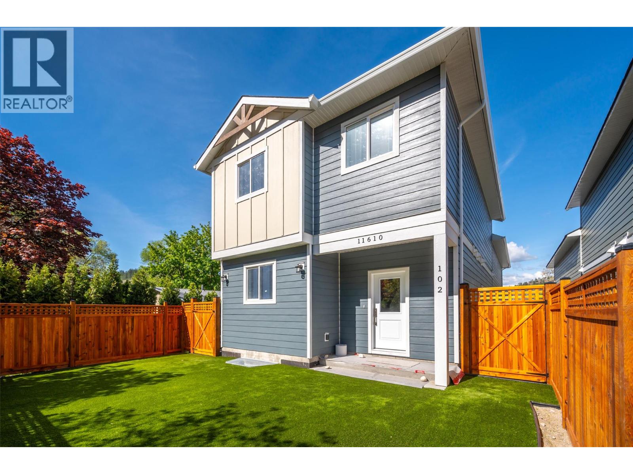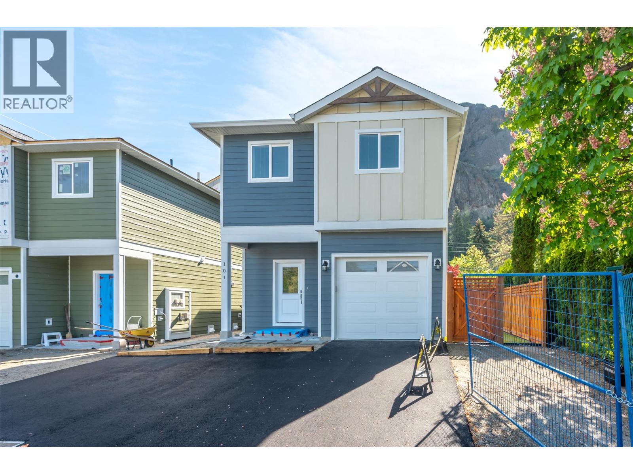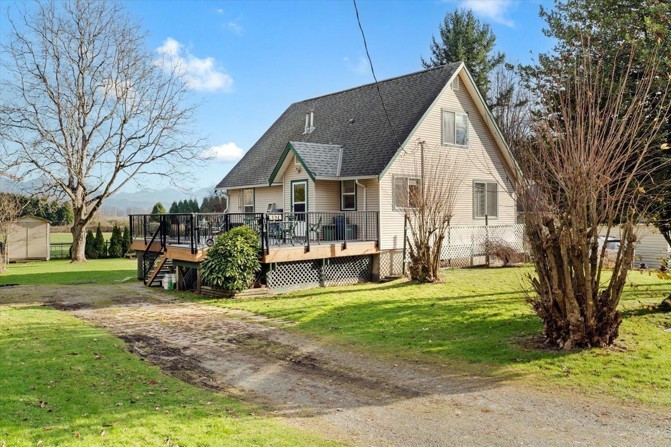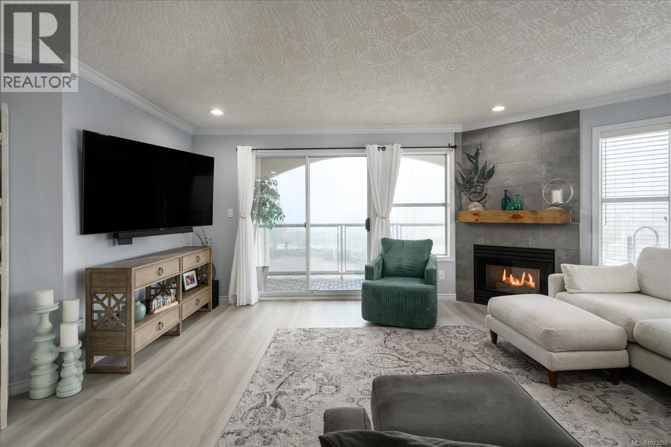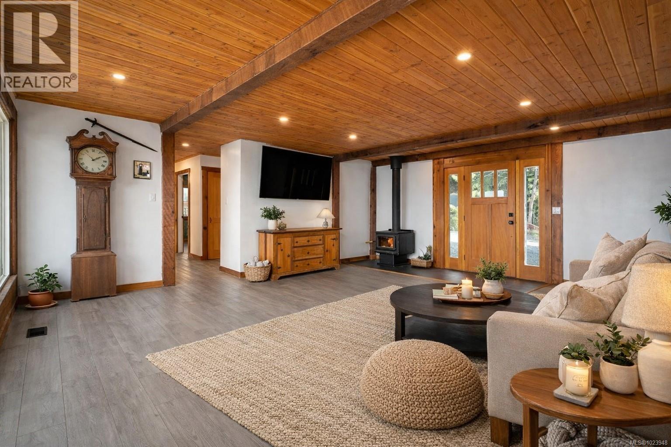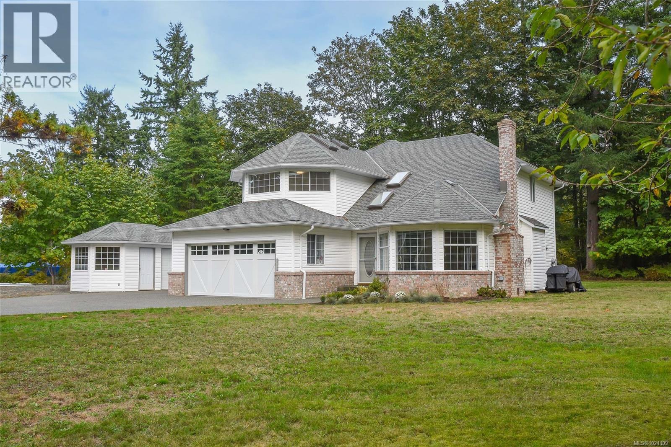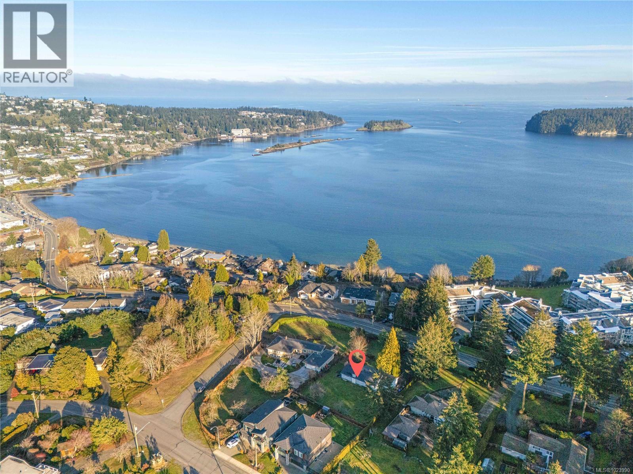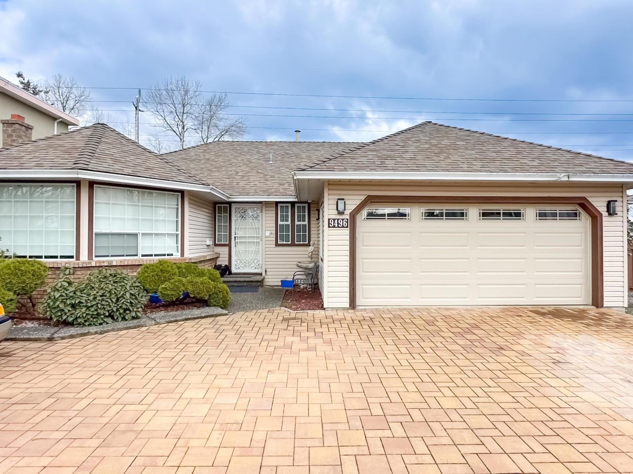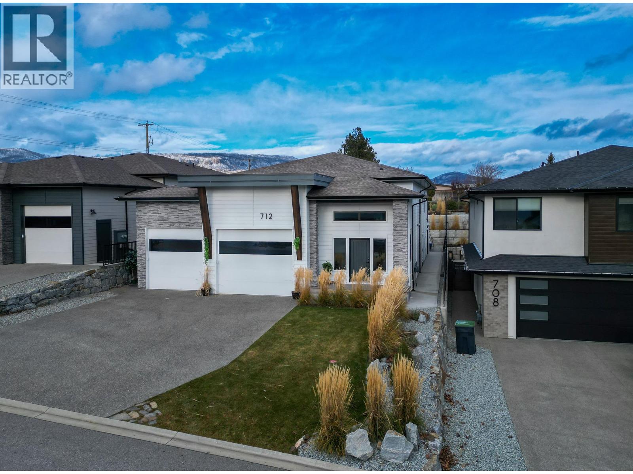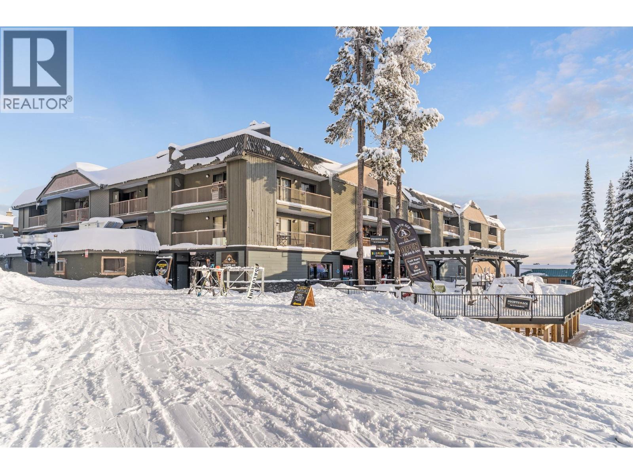506 15 Canada Ave
Duncan, British Columbia
Experience elevated living in this stunning top-floor condo of Dakova Square, located in the heart of downtown Duncan. This spacious 1,149 sq ft unit is one of the largest unit in the building and offers 2bed, 2 bath, and a den, large balcony - perfect for enjoying beautiful sunset views from the comfort of your living room. Thoughtfully designed with in-suite laundry, secure underground parking, and modern finishes throughout, this top-floor retreat combines comfort, convenience, and a vibrant urban lifestyle. Don't miss this rare opportunity! Floor plan/measurements by Stellar Real Estate Marketing, buyer to verify if important. (id:46156)
2611 Stillwater Way Unit# 205
Lake Country, British Columbia
ONE OF A KIND living at Sitara on the Pond. Located on the top floor, this freshly painted two bedroom, two bathroom Lake Country apartment with high ceilings and hardwood floors offers stunning pond and park views from every room. The second bedroom has it's own PRIVATE ENTRANCE, murphy bed, bathroom and laundry, ideal for guests, room mates, office or RENTING OUT. Included is one underground parking stall and storage locker. Amenities include an outdoor pool, hot tub, lounge and gym. Located in the Lakes with scenic trails, parks and so much more! Just minutes away from shops, wineries and restaurants, this is Okanagan living at it's finest! (id:46156)
11612 Victoria Road S Unit# 102
Summerland, British Columbia
Brand new two storey half duplex with Basement! 2,326sqft, 4 bed, 4 bath home. Best part is no strata fees and no restrictions! Main floor with open concept living room to kitchen with all new appliances, a 2pc bath, bedroom that can be used as office space or play room etc! Upstairs you will find your primary bedroom with large walk-in closet and 4pc ensuite, 2 bedrooms, another 4pc bath & full laundry room! Private fenced yard with patio and 2 off street parking stalls. Near Dale Meadows sports fields, close to Giants Head Mountain Park, and a short distance to all downtown Summerland has to offer! Property completed and move in ready! Contact listing agent for more! (id:46156)
11612 Victoria Road S Unit# 101
Summerland, British Columbia
Brand new half duplex near Giants Head Elementary in Summerland! Two storey, 1,395sqft, 3 bed, 3 bath home. Best part is no strata fees and no restrictions! Main floor with open concept living room to kitchen with all new appliances and a 2pc bath. Upstairs you will find your primary bedroom with large walk-in closer and 4pc ensuite, 2 bedrooms, another 4pc bath & full laundry room! Private fenced yard with patio, single car garage with additional parking stall. Near Dale Meadows sports fields, close to Giants Head Mountain Park, and a short distance to all downtown Summerland has to offer! Property is completed and move in ready! Contact the listing agent to learn more! (id:46156)
6130 Interprovincial Highway
Abbotsford, British Columbia
Live the country dream! If you've been looking for space for kids, pets, and gardening, you'll love this 0.29 acre property in the rural community of Barrowtown. The quaint home is situated perfectly to take in the incredible south views of the Mt. Cheam range from your living room, bedroom, or deck. Step inside and be charmed by fir hardwood floors, bathroom with clawfoot tub, and freestanding NG fireplace. The main floor features all your living spaces with one bedroom. Head upstairs to find two additional bedrooms and then head down to the unfinished walk-out basement and be surprised by the amount of space waiting for your ideas. Upgrades over the years include roof (2021), deck (2021),and a full exterior replacement, including windows and siding (1996). Don't pass up this opportunity! (id:46156)
303 220 Island Hwy W
Parksville, British Columbia
Wake up to ocean views and coastal light in this fully renovated, 2-bedroom end-unit condo, offering an exceptional blend of style, comfort, and location spanning just over 1,400 s/f.. Thoughtfully reimagined with over $80,000 in renovations, this residence has been transformed into a refined seaside retreat where quality and attention to detail are immediately apparent. Positioned on the third floor, the home is flooded with natural light thanks to its end-unit design and expansive outlooks. Two covered balconies extend the living space outdoors, offering ideal vantage points to enjoy the ocean air, morning sun, and evening ambiance. The open living and dining areas are both elegant and inviting, anchored by a cozy gas fireplace and designed with entertaining in mind. The beautifully updated kitchen is as functional as it is stylish, featuring generous cabinetry, modern finishes, and a bright eating nook framed by east-facing windows. Both bedrooms are well proportioned, with the primary suite offering ample space for a sitting area or workspace, a walk-through closet, and a private ensuite. Every detail—from flooring to fixtures—has been curated to create a cohesive, upscale feel throughout. Located across from Parksville Beach and the boardwalk, this home offers a true walkable lifestyle. Shopping, dining, recreation, and community amenities are all just steps away. Secure underground parking and professional building management complete the package. This is a turnkey ocean-view condo that delivers lifestyle, location, and luxury—without compromise. (id:46156)
1306 Harrison Way
Gabriola Island, British Columbia
Wake up to endless ocean views and sunshine at this beautiful .78-acre high-bank waterfront property on Gabriola Island. Thoughtfully updated with all new electrical, plumbing, a ducted heat pump, and a new septic system, this home blends modern comfort with laid-back island living. The open floor plan is filled with natural light—perfect for relaxing, entertaining, or bringing your own creative ideas to life. Outside, you’ll find a storage container with electrical service, RV hookups, and room for a future 24x24 shop. Whether you’re dreaming of a full-time island home or a weekend getaway, this sunny southwest-facing property offers the space, upgrades, and inspiration to create something truly special. (id:46156)
8868 Erickson Pl
Black Creek, British Columbia
Welcome to your dream property! Tucked away at the end of a quiet cul-de-sac and backing onto a peaceful wooded area, this beautifully updated single-family home sits on nearly an acre lot. Inside, the home features a stylish interior with updated finishes and an abundance of natural light. It’s move-in ready and designed for both everyday comfort and effortless entertaining. Outside, the possibilities are endless and CR-1 zoning permits for a carriage house. Enjoy evenings under the gazebo, gathered around the firepit, or challenge friends at the horseshoe pit — all while taking in the beauty of your private, tree-lined surroundings. The property also boasts a large detached shop with 200amp service and generator panel—ideal for hobbies or a home-based business—as well as multiple outbuildings for storage, equipment, or small livestock. There’s room for everything here. Located in a quiet, family-friendly neighborhood near top-rated schools and amenities, this home has it all. (id:46156)
2555 Departure Bay Rd
Nanaimo, British Columbia
Full of opportunity! At just over half an acre, this property in one of Nanaimo’s most desirable neighborhoods is a developer’s dream. With rezoning on the horizon, the future is wide open: consider building two fourplexes, keeping the existing 3,100 sq.ft. home while subdividing the back for two new builds, or partner with the neighboring lot for a multi-family townhome project - up to 29 units possible (preliminary sketches available). The current 5-bedroom, 2-bathroom home could also provide rental income as you plan your next move. Situated in scenic Departure Bay, the property offers ocean views and walkable beach access - ideal for both future residents and investors. Rarely does a parcel this size become available in such a central, high-growth location. Don’t miss your chance to shape the future of this vibrant seaside community! (id:46156)
9496 160a Street
Surrey, British Columbia
Discover the perfect opportunity to build or renovate your dream home in a fantastic neighbourhood! This 3-bedroom, 2-bath rancher features a solid exterior and a fully fenced, private yard in a quiet, well-established community. The interior has been taken down to the studs, providing a true blank canvas for your creativity. Whether you're a builder, investor, or a homeowner with a vision, this property offers the freedom to design every detail exactly the way you want. Strong structure, great lot, and endless potential. Bring your ideas and transform this space into something exceptional! (id:46156)
712 Lake Court
West Kelowna, British Columbia
Perched in the highly sought-after Lakeview Heights neighbourhood, this home offers an elevated position with beautiful lake views, quick access to town & exceptional garage space—an ideal combination for modern Okanagan living. With 3,420 sq. ft. of thoughtfully designed space, this home delivers outstanding versatility, including a 1-bedroom legal suite, an oversized garage & a backyard with room for a pool. The main level is bright & welcoming, featuring an open-concept living area anchored by a cozy gas fireplace & seamless access to the backyard & covered patio—perfect for indoor-outdoor entertaining. The spacious, family-friendly kitchen is designed for gathering, complete with a large work island, ample cabinetry & generous storage. The primary bedroom offers a private retreat with a walk-in closet & a luxurious 5-piece ensuite showcasing a double vanity, soaker tub & separate tiled shower. Two additional bedrooms, a full bathroom, a convenient powder room & laundry complete the main floor. Downstairs, the lower level includes a rec room, an additional bedroom & a full bathroom for the main home, along with a self-contained 845 sq. ft. legal suite featuring its own entrance & laundry—ideal for extended family or excellent rental income potential. Set in a prime Lakeview Heights location just minutes to shopping, schools, wineries, beaches and downtown West Kelowna, this home delivers elevated views, everyday convenience and space to grow—all in one exceptional package. (id:46156)
20 Kettle View Road Unit# 321
Big White, British Columbia
Top-floor, spacious open-concept unit in the Snow Ghost Inn featuring two bathrooms and a flexible layout that can function as a large one-bedroom or be configured into two studio units. The kitchen is equipped with a large hard-top island, stainless steel appliance package, generous cupboard space, and is ideal for entertaining or extended stays. A large bedroom can be used as a lock-off, offering excellent versatility for personal use or rental potential. This well-designed unit provides ample storage in the entryway and throughout. Ideally located just steps from the village centre, with true ski-in/ski-out access directly off Perfection Run and convenient access to three chairlifts. The unit includes a lock-off suite (321A), two ski lockers, and one covered parking stall. The building offers excellent amenities, including an on-site restaurant, indoor pool, and gym. No rental restriction (id:46156)


