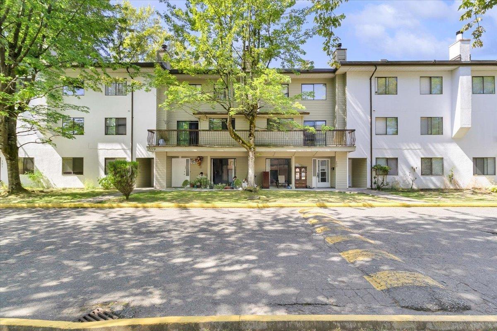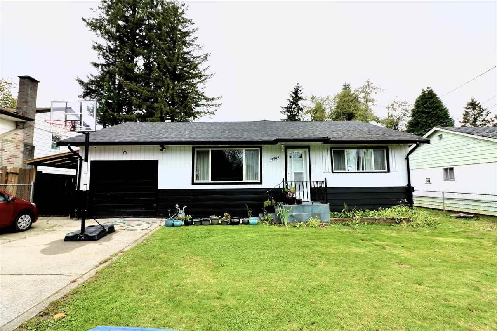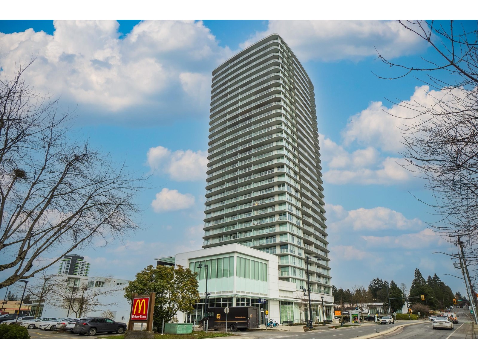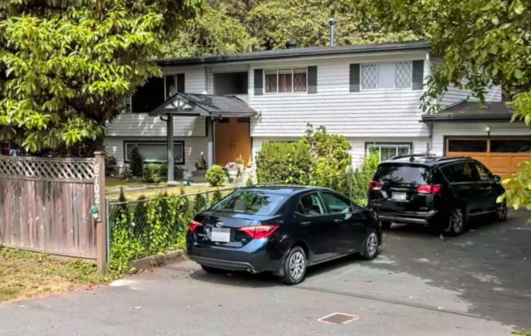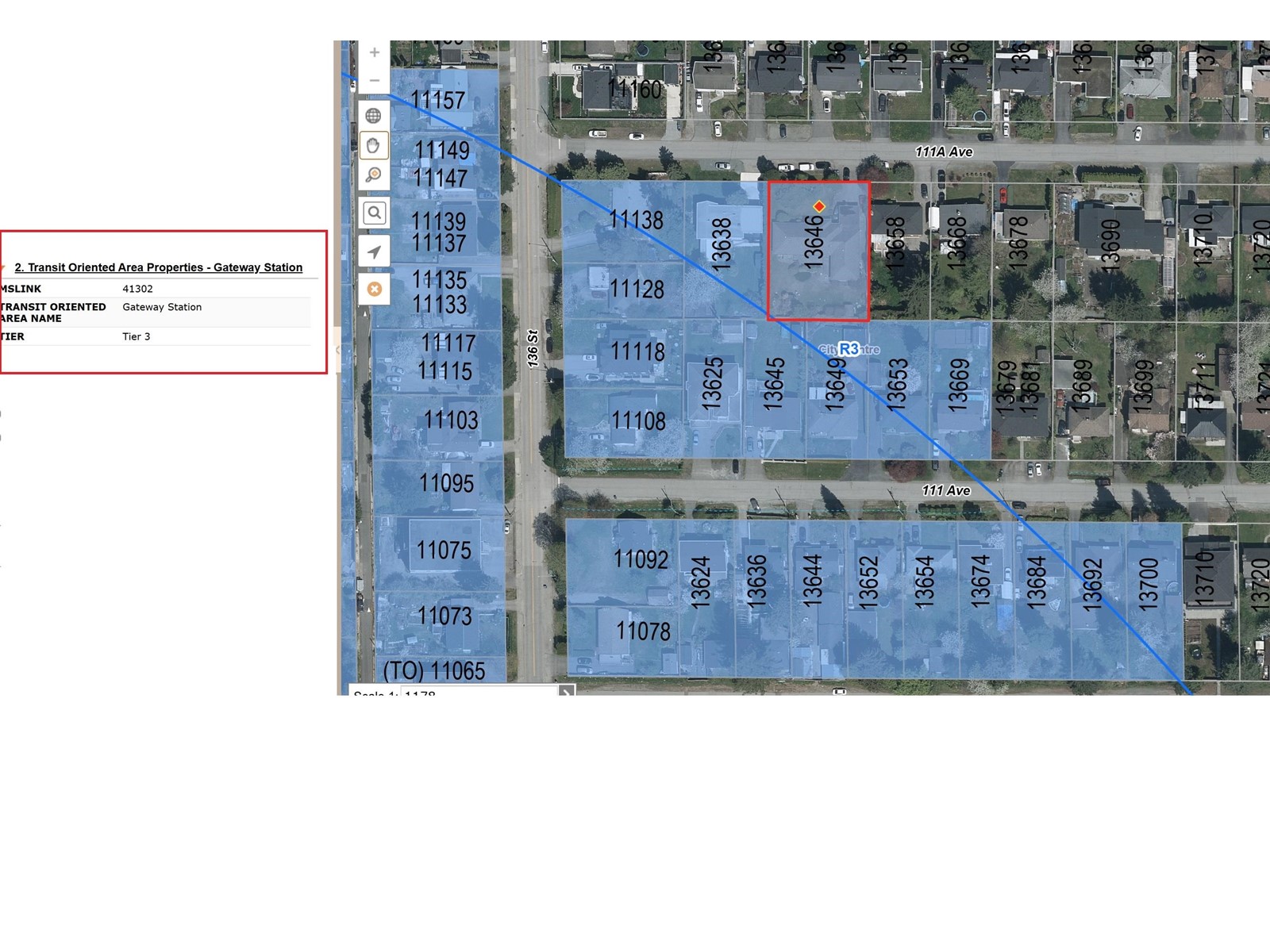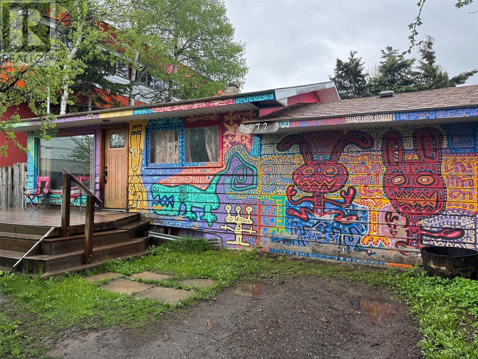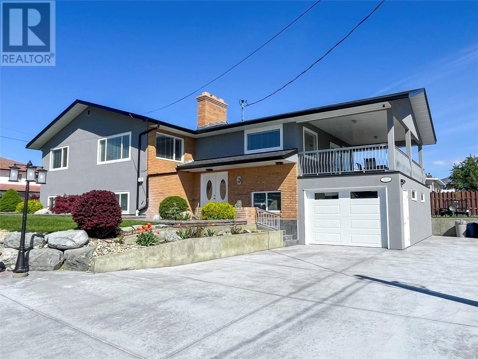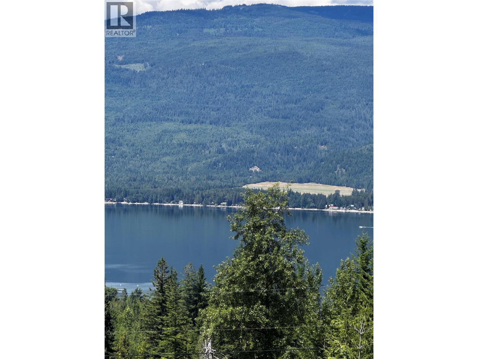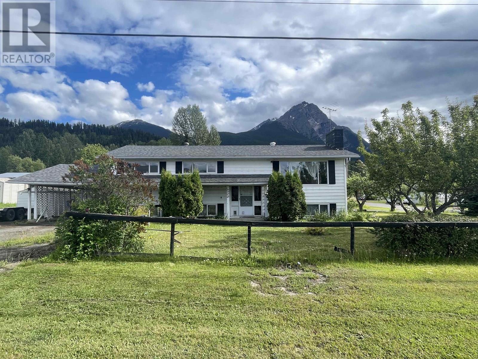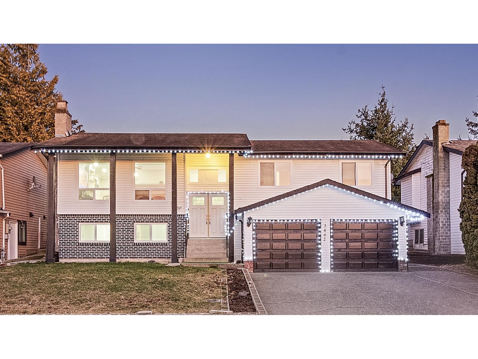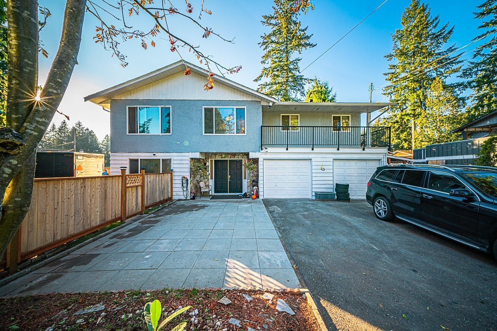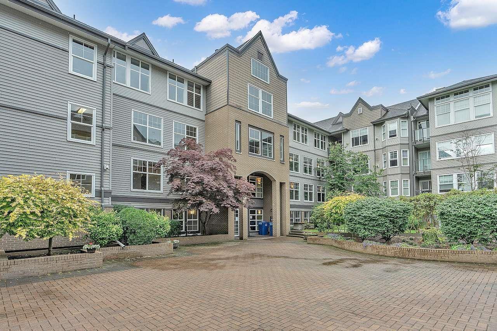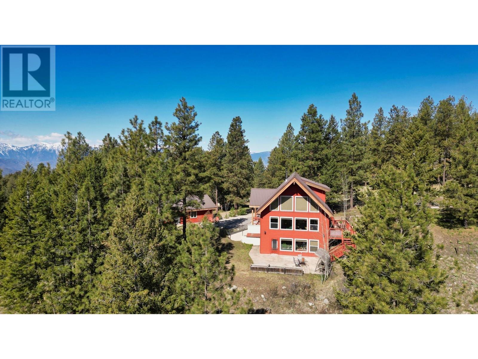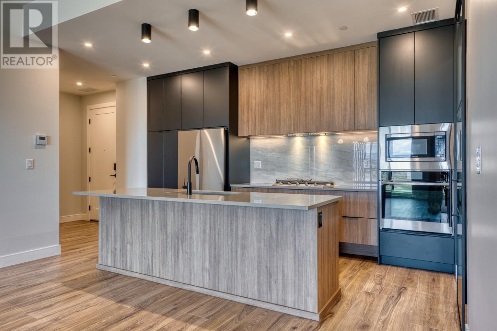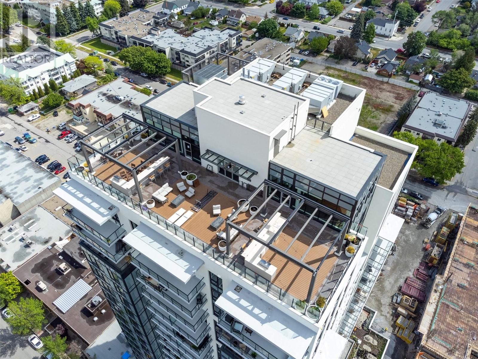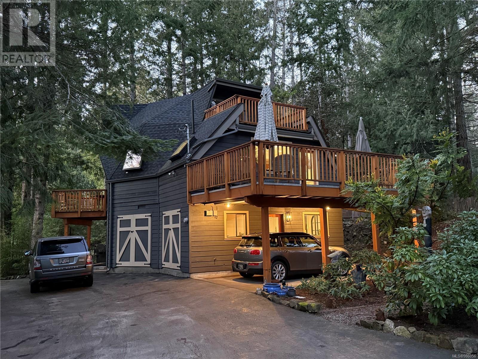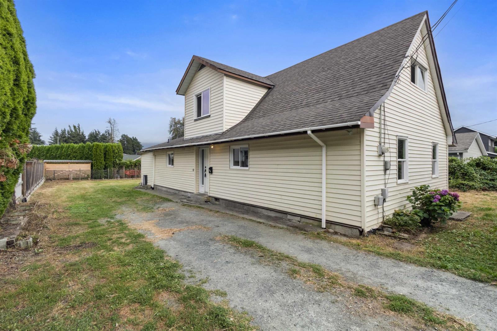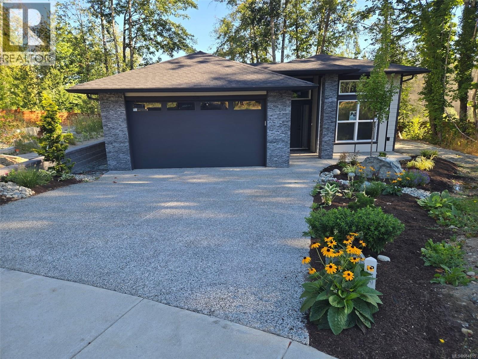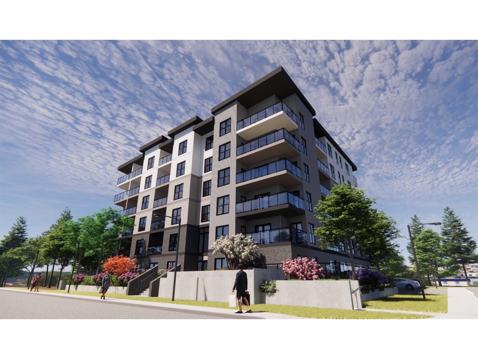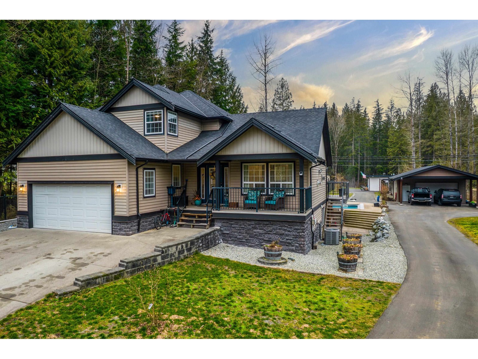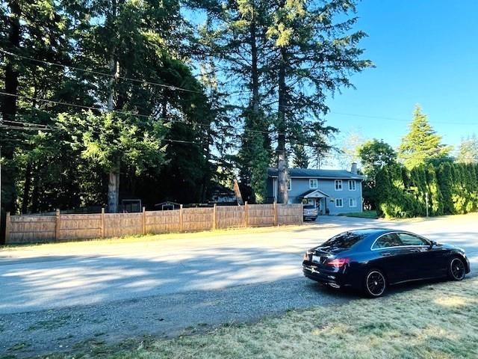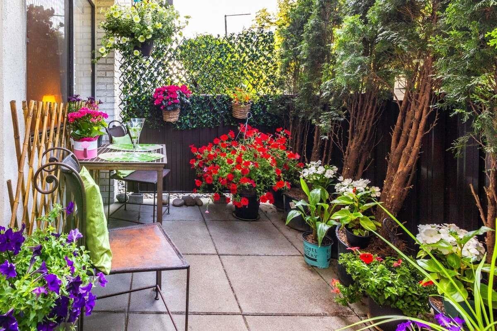204 7119 133 Street
Surrey, British Columbia
Drive 4 minutes to Princess Margaret Secondary School and steps away from public transit, grocery, park and recreation. All in a quiet neighborhood setting. Maintenance fee includes property tax and water. Rentals allowed. Pre-paid leasehold till 2092.This is one of the largest units within the complex, boasting 1,435 square feet of living space. The unit features 3 generously sized bedrooms, 2 full bathrooms, and 2 covered parking spaces in a garage next to the building. Showing available only over the weekends. Please let us know your preferred day and time to schedule a viewing on the weekend. Weekday showings are not available. (id:46156)
10883 146 Street
Surrey, British Columbia
Duplex Potential! Prime Location! Fully renovated 4-bed, 3-bath rancher on an 8,220 sq. ft. lot! Features: 3-bed, 2-bath main home + 1-bed side suite (mortgage helper), Ideal for downsizing, investment, or future development, Minutes to Guildford Mall, Surrey Central & transit, Easy access to Hwy #1 & Pattullo Bridge. Motivated Seller - All Offers Considered! Don't miss this opportunity! (id:46156)
2007 13685 102 Avenue
Surrey, British Columbia
Welcome to Georgetown 1 by Anthem Properties. First Tower of the master community plan with many amenities include generously sized gym, lounge with kitchen, spacious party room with game tables, an outdoor garden terrace & dog park, and large outdoor cinema. Walking distance to Skytrain, Surrey Center Mall, T&T, restaurants, bank, KPU, SFU, future UBC and numerous parks. Well kept owner occupied South facing Unobstructed 1bed 1 bath unit away from skytrain and Kingsway features bright functional efficient layout, laminate flooring, quartz countertops, w/full-height backsplash, integrated S/S appliances by Bosch and Bloomberg, close to 100 sqft spacious balcony & large windows. Openhouse Feb 15 2-4PM (id:46156)
6702 138 Street
Surrey, British Columbia
Great location situated in residential neighbourhood 3 blocks from King George Hwy. Family home with 6 bedrooms and 3 washrooms. Over 1 acre with streamside protection. Development potential call for more details (id:46156)
13646 111a Avenue
Surrey, British Columbia
Part of a CONDO LAND ASSEMBLY *****(GATE WAY STATION TOA! ALLOWING 3.0FAR AND 8 STOREY)****** This 108 foot wide over 16000 sqft lot features a 4 bed 4 bath over 3000 sqft home. Perfect holding, subdivision, or development property! Call for details. (id:46156)
862 6th Avenue
Fernie, British Columbia
*This house being offered for sale with the neighboring commercial listing MLS 10333468 (892 6th Ave: Raging Elk Adventure Lodge & Kodiak Lounge) and will not be separated and sold independently* This unique 3-bedroom, 2-bathroom home with non-conforming basement suite is centrally located in beautiful downtown Fernie, just steps away from charming shops, cozy cafes, and a variety of restaurants. Fernie continues to earn national attention as a year-round destination for adventure, community, and culture. With a permanent population of over 6,000 and a strong influx of tourists and second-home owners, the town supports a diverse economy anchored by tourism, recreation, small business, and professional services. Featuring the iconic artwork of Troy Cook and situated on 2 lots with plenty of deck space and a huge back yard. With parks, schools, and the scenic Elk River nearby, this home features convenient access to everything this vibrant mountain town has to offer. Whether you need staff housing for your commercial operations, make it a rental property, move in yourself or consider re-zoning to expand your hospitality business; the inclusion of this property on your commercial purchase is a great opportunity! (id:46156)
9106 Hummingbird Lane
Osoyoos, British Columbia
Step into this CHARMING HOME nestled in the beautiful town of Osoyoos, BC. Perched on a spacious CORNER LOT, this gem is a stone's throw away from Osoyoos Lake and the beach. The house itself is a stunner — we're talking a full-on remodelling! With a brand new roof, new gutters and fascia, brand new siding and new doors and new windows on the band new garage. Inside, brand new floors, new bathrooms, newer kitchen with newer stainless steel appliances (brand new, never used, stove). The livingroom is spacious and features a wood burning fireplace, formal dining room with French Doors to BREATHTAKING LAKEVIEWS from the extra large covered patio ideal for entertaining with friends and family, or outdoor living, especially in the summer. The master bedroom with walk-in closet, ensuite bath, and one extra bedroom and extra bath, complete the main level. The lower level features a spacious Rec Room with pool table and another cozy wood burning fireplace, two extra bedrooms plus a den/office and two baths, or the whole lower level can be used as a great IN-LAW SUITE with its own entrance, perfect for family, guests or maybe a B&B opportunity. For those who love tinkering, there’s not one, but two garages. The attached single garage is super convenient, while the detached double garage is your future workshop haven. Plenty of extra parking including RV parking with a RV plug. EVERYTHING YOU SEE IS INCLUDED! Come on by, and let's make this house your happily ever after! (id:46156)
5036 Heritage Drive
Eagle Bay, British Columbia
Discover the perfect blend of nature and convenience with this exceptional 1.46-acre building site in the heart of Eagle Bay, with a spectacular sunset Shuswap Lake view. Spectacular ATV/Snowmobiling is only two blocks away. The store is one minute away, and Finz Pub is 15 minutes away. Already in place is a moveable 2017 cabin (approx. 400 sq ft), featuring a cozy Brentwood wood stove, elegant vinyl plank flooring, fresh paint, and a spacious 15’x12’ sundeck—ideal for soaking in the stunning sunsets and breathtaking lake and mountain views. This cabin be easily move to one of the RV sites. Plus, a 12’x12’ storage shed ensures you have all the space you need to securely store your outdoor gear. This large building lot offers the perfect canvas for your dream home or getaway, with expansive lake views, just minutes from Shuswap Lake. Peace and privacy are guaranteed, nestled on a quiet municipal road, with trains or highways. But that’s not all! With a fully licensed septic system already installed, capable of servicing 5 bedrooms house, you’re one step closer to making your dream home a reality. Plus, the property comes with two established RV sites—one with 50 amp service, the other with a 20 amp service, farm service water, and septic access—offering endless possibilities for enjoyment now, or as you build. Enjoy the beauty, serenity, and potential of this rare property. Build when you’re ready, but start living the lifestyle you deserve today! (id:46156)
4522 13th Avenue
New Hazelton, British Columbia
Superior location in New Hazelton with large 132 x 120 corner lot. Features 2 paved driveways, carport & a huge 36 x 40 heated garage (shop). Perfect for a serious hobbyist, mechanic or for a home based business. Includes 9000 lb. hoist, compressor, plumbed air, two 10 x 12 power overhead doors, bathroom & more. The home & shop have separate 200 amp services, new shingles (6 yrs.) The solid, spacious home features a covered deck, separate outside entry (ideal for a suite), 4 bedrooms, 2 & a half baths. Huge rec-room & dry bar plus a hobby room with 220v power (for potters kiln). Newer forced air electric furnace, pellet fireplace. Man-lift to deck for those with limited mobility. Lovely fenced yard with apple, cherry, plum & pear trees, blueberry bushes. (id:46156)
3462 Okanagan Drive
Abbotsford, British Columbia
Power Real Estate Group Presents this 2 story - 2200sqft - 6 Bedroom 3 Full Bathroom Home near Rotary Stadium. Recently renovated with a 2 bedroom basement. Contact for a private showing! (id:46156)
3863 203b Street
Langley, British Columbia
Welcome to the heart of BROOKSWOOD! Look no further as this home is perfect for your family. This 5 bedroom, 3 bathroom CORNER 1/4 acre lot is located in a quiet neighbourhood, within walking distance to a grocery store, pharmacy, restaurants, coffee shops, local parks, and more. This 2500 sq ft home features a large wrap around yard with plenty of room for a garden and activity space for your children and pets. In the summer you can relax on the large patio and enjoy barbecues and cocktails. The interior of the home welcomes you with a kitchen made for entertaining company, and a downstairs recreation room that can easily be turned into a suite for a mortgage helper! Quick possession is available and you don't want to miss out on this amazing property. Open House Feb 15/16 2-4 PM (id:46156)
416 20200 56 Avenue
Langley, British Columbia
Centrally located in downtown Langley, 3 Bedrooms 2 Washrooms 3rd room has no closet, Top floor corner unit . Partially Renovated with New Carpet, New Tiles in Kitchen and Bathrooms, Newly painted. Close to all shopping, recreation and transportation. 9 foot ceilings with vaulted ceiling in bright living room warmed by a gas fireplace. Huge kitchen with plenty of cupboards. Master bedroom boasts a large walk-in closet. Corner balcony. The Bentley is pets allowed, Gated and secure underground parking. An excellent opportunity. (id:46156)
155 Cougar Court
Osoyoos, British Columbia
Escape busy city life and embrace the tranquility of country living in this charming retreat nestled on 3.11 acres of pristine land. Located in a private and peaceful area, this captivating property offers the perfect blend of seclusion, comfort, and convenience, with easy access to all amenities and the sparkling shores of Osoyoos Lake. Enter the main floor living area, where natural light pours in through large windows. A wood-burning fireplace takes center stage, providing both warmth and ambiance on chilly evenings. The spacious kitchen, the dining area offers the ideal setting for enjoying home-cooked meals and social gatherings. Retreat to the spacious primary suite, with en-suite and tranquil views of the property. Two additional bedrooms and bath on the main level. Venture downstairs to the finished basement, where a walkout provides easy access to the sprawling backyard. Here, endless possibilities await, whether you choose to create a cozy family room, a home gym, or a hobby space – the choice is yours. Outside, the detached double car garage with a workshop offers ample storage space for vehicles, tools, and equipment, while a charming garden area provides the perfect setting for cultivating your own fruits, vegetables, and flowers. Don't miss your chance to make this enchanting property your own. (id:46156)
75 Predator Ridge Drive Unit# 202
Vernon, British Columbia
Experience elevated living in the heart of the Okanagan in this upgraded two-bedroom plus den condo. Enjoy stunning unobstructed panoramic views from your balcony of the iconic Predator Ridge golf course and the valley beyond. Inside, you will find 1277 square feet of luxurious finishes including spa-like bathrooms, a chef-inspired kitchen with stainless steel appliance package and upgraded built-in bar area to entertain family and friends. Built by award-winning Carrington Communities, Vista Condos offers homeowners a resort lifestyle with world-class amenities and the flexibility to live life to the fullest whether it be year-round or the lock and leave lifestyle. Exclusive amenities include on-site pool and hot tub overlooking the stunning landscape beyond, a private social lounge with kitchen, stone fireplace and patio and conveniences such as a bike storage room, dog wash station and golf cart parking. GST applicable. (id:46156)
1471 St Paul Street Unit# 1103
Kelowna, British Columbia
Experience urban living at its finest in Brooklyn, a prestigious 25-story high-rise in the heart of downtown Kelowna. This stunning 1-bedroom, 1-bathroom condo offers 491 sq. ft. of thoughtfully designed interior space, complemented by a spacious 112 sq. ft. patio with breathtaking south-facing views of the city and mountains from the 11th floor. The modern open-concept layout features sleek stainless steel appliances, quartz countertops, and in-suite laundry for ultimate convenience. With no age restrictions and pet-friendly policies, this home is ideal for professionals, investors, or those seeking a vibrant downtown lifestyle. Located in the sought-after Bernard District, enjoy a WalkScore of 98 with the lake, City Park, top restaurants, shopping, and nightlife just steps away. Plus, you’ll be within walking distance of the upcoming UBCO downtown campus. Residents enjoy premium amenities, including a rooftop terrace with BBQ area, conference room, lounge, dog wash station, bike wash, and secure bike storage. This unit also comes with one designated parking stall and is covered under the 2-5-10 Year New Home Warranty for peace of mind. Don’t miss this opportunity to own in one of Kelowna’s most desirable downtown buildings! Contact us today for a private showing. (id:46156)
5624 Mountainside Drive
Kelowna, British Columbia
Welcome to this stunning lakeview home nestled in the heart of the prestigious Kettle Valley neighborhood. Just steps away from parks, amenities, waterpark, pickleball courts, & top-rated schools, location offers the perfect blend of convenience & luxury living. Spanning approx 4700 sqft across 3 levels, home boasts breathtaking lake views from every floor. The fenced yard is ready for your dream pool, creating a setting for relaxation & entertainment. Rough-in for pool & hot tub completed. As you step inside, you'll be impressed by the luxury finishes throughout. The open-concept main living area seamlessly flows on to the deck, offering unobstructed lake views, a fireplace, and ultimate privacy with no neighbors beside or behind you. This 5-bed, 4-bath home is designed with entertaining in mind. The gourmet kitchen takes center stage on the main floor, with a walk-in pantry. Also incl an office & a mud room leading to the triple garage. Upstairs, the primary bedroom is a true retreat, featuring a walk-in closet & spa-inspired ensuite with a stunning soaker tub that overlooks the lake. Incl heated floors & rainshower. Additionally, there's two generously sized bedrooms & a flex area. Lower level is the ideal space, with a walkout basement leading to the potential pool/hot tub area & green space. Incl a Rec room, wet bar, two bedrooms, fitness room, media room, & full bath/changing room with exterior access. Perfect home to embrace the Okanagan lifestyle. (id:46156)
141 Cedar Lane
Salt Spring, British Columbia
In The Round - Located on a 3/4 acre woodland, my folks moved to this geodesic dome home in 2002. Over the years, it has provided family and friends with an inspiring environment to share and enjoy the unique nature of Salt Spring. A mix of cozy and creative spaces present with an authentic yet current sense of design. Exceptional Wolf / SubZero equipped kitchen. Premier guest level suite. Six separate sundecks and patios. Studio and workshop spaces. Garden friendly back yard.Perhaps much like the architecture itself intended, this wonderful house has circled back to being offered for the first time in decades. (id:46156)
9112 Broadway Road, Chilliwack Proper East
Chilliwack, British Columbia
Exceptional Investment Opportunity! R1A Zoning for low rise. OCP designation Residential 3-Low Rise Apartment and attached Housing. This well-maintained property offers a prime location in Chilliwack with high rental demand making it ideal addition to any real estate portfolio. Featuring 4 bedrooms and 2 full washrooms. Recent upgrades in 2023. Don't miss out on this chance to enhance your investment strategy with a solid, income-generating property. (id:46156)
115 Bald Eagle Cres
Ladysmith, British Columbia
Discover the charm and modern comforts of this newly built home, now on the market! Perfect for families or those looking for a slice of serene living, this house offers three bedrooms and two bathrooms, including a heated tile floor in the primary bedroom's ensuite for that extra touch of luxury. Step inside to find a beautifully appointed interior featuring water-resistant laminate flooring throughout most of the home, ensuring durability and style. The kitchen and bathroom spaces are elevated with sleek quartz countertops and ceramic tile floors blending functionality with aesthetic appeal. Imagine relaxing by the cozy, beautifully tiled electric fireplace on chilly evenings or enjoying the practical elegance of a layout designed for easy living. This property, established on a 99-year pre-paid lease by Stz'uminus First Nations, presents a unique opportunity without the worry of Goods and Services Tax. While the home itself offers plenty of appeal, the location matches its allure, poised in a community ripe with potential for growth and enriched living. Whether you're stepping into homeownership for the first time or looking to relocate, this pristine property ticks all the boxes for a comfortable, stylish, and convenient lifestyle. Make it yours and craft memories in a home built to stand the test of time. All information should be verified if fundamental to purchase (id:46156)
19845 55a Avenue
Langley, British Columbia
6 STORY LOW RISE APARTMENT DEVELOPMENT PROPERTY! These stand alone 2 parcels are ready for development applications, and Langley City has the fastest turnaround time in the lower mainland! The 2 lots total 26,822 sq. feet and zoned 2.1 FAR! This 16,422 sq. foot lot features a well maintained 4 bedroom 2.5 bath home siding green space with 2 road frontages and great tenants. 3 beds and 2.5 bath up, kitchen and living on main, one bedroom suite in basement. Renovations in 2018 include kitchen, laminate floors, fresh paint in and out, electric panel, hot water tank in 2022 etc. Walking distance to future skytrain, close to shopping, schools and parks. A rare investment opportunity-act now! (id:46156)
29809 Dewdney Trunk Road
Mission, British Columbia
Experience luxury living in this stunning 5-bed, 4-bath estate designed for comfort and entertainment. Behind powered gates on a fully fenced property, enjoy an 18x36 in-ground pool with a retractable cover, hot tub, outdoor theatre, and a 900 sq.ft. deck. Sports lovers will appreciate the 40x60 court and 1-acre dirt bike track. A heated garage, carport, and a 20x40 garden suite with full rough-ins offer endless possibilities. Smart home features, solar skylights, air conditioning, and a Generac generator ensure seamless living. A high-volume well, pressurized septic, two powered Seacans, and a two-bay tractor barn complete this exceptional property. A MUST see!! (id:46156)
7857 140 Street
Surrey, British Columbia
This stunning 5-bedroom home with 2 bed room suite that sits on a massive, flat 12,600+ sqft lot, offering endless potential. Nestled next to Bear Creek and surrounded by beautiful rain trees, the property features an incredible landscape and tons of space. Ideally located in the heart of Surrey, it's just a short walk to temples on 140th, Newton Exchange, Superstore, and Bear Creek Elementary. With ample parking and room for expansion, this is a must-see for any serious buyer or investor. Don't miss out (id:46156)
2212 13685 102 Avenue
Surrey, British Columbia
PRIME LOCATION Welcome to Georgetown One by Anthem Properties! this UNICORN of a 1-bedroom, 1-bathroom condo comes with TWO PARKINGS AND TWO LOCKERS! Not only does it offer a captivating mountain view, but it also ensures PRIVACY with its entrance strategically positioned away from the elevator. Experience contemporary finishes, stainless steel appliances, laminate flooring, and quartz countertops. Enjoy 30,000 sqft. of amenities featuring a gym, guest suite, co-work/study areas, yoga studio, outdoor theatre, lounge, green spaces, and a dog run area. Minutes away from SkyTrain, transit, Surrey Central Mall, SFU, KPU, future UBC Campus, T&T, City Hall, Library, restaurants, and more! Ideal for first -time buyers and investors. See for yourself to appreciate! HURRY before it's too late! (id:46156)
102 15020 North Bluff Road
White Rock, British Columbia
For more information, please click the Brochure button. Potentially best priced in the prestige neighborhood. Super convenient location. Markets, parks, restaurants, library, transit, clinics. Everything you need is here. No need for a car, just relax and enjoy sea breeze, beach, and White Rock sunshine. Cool in summer, warm in winter. Bright, spacious, all renovated, storage locker, secure underground parking. Low monthly fee! $268, including heat, hot water, rec room, free laundry. Low property tax! $707/yr, $457 if 65+. You own equity coop company shares. 999 yr lease! Company owns the land, no extra fees to pay. Only pay electricity. Well-managed solid building. 55+, 1 cat allowed, no rental. (id:46156)


