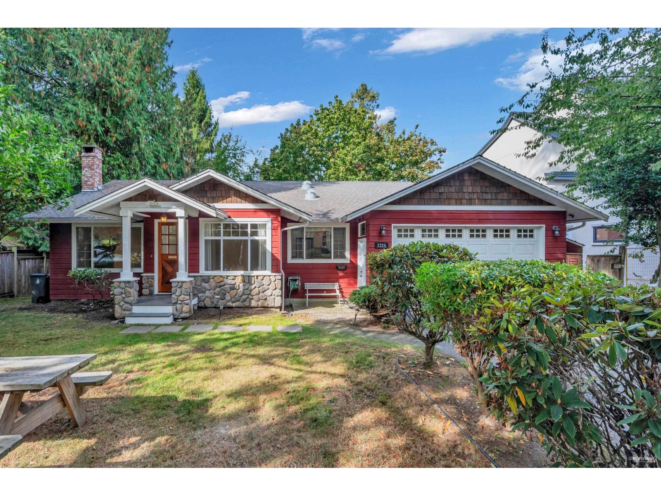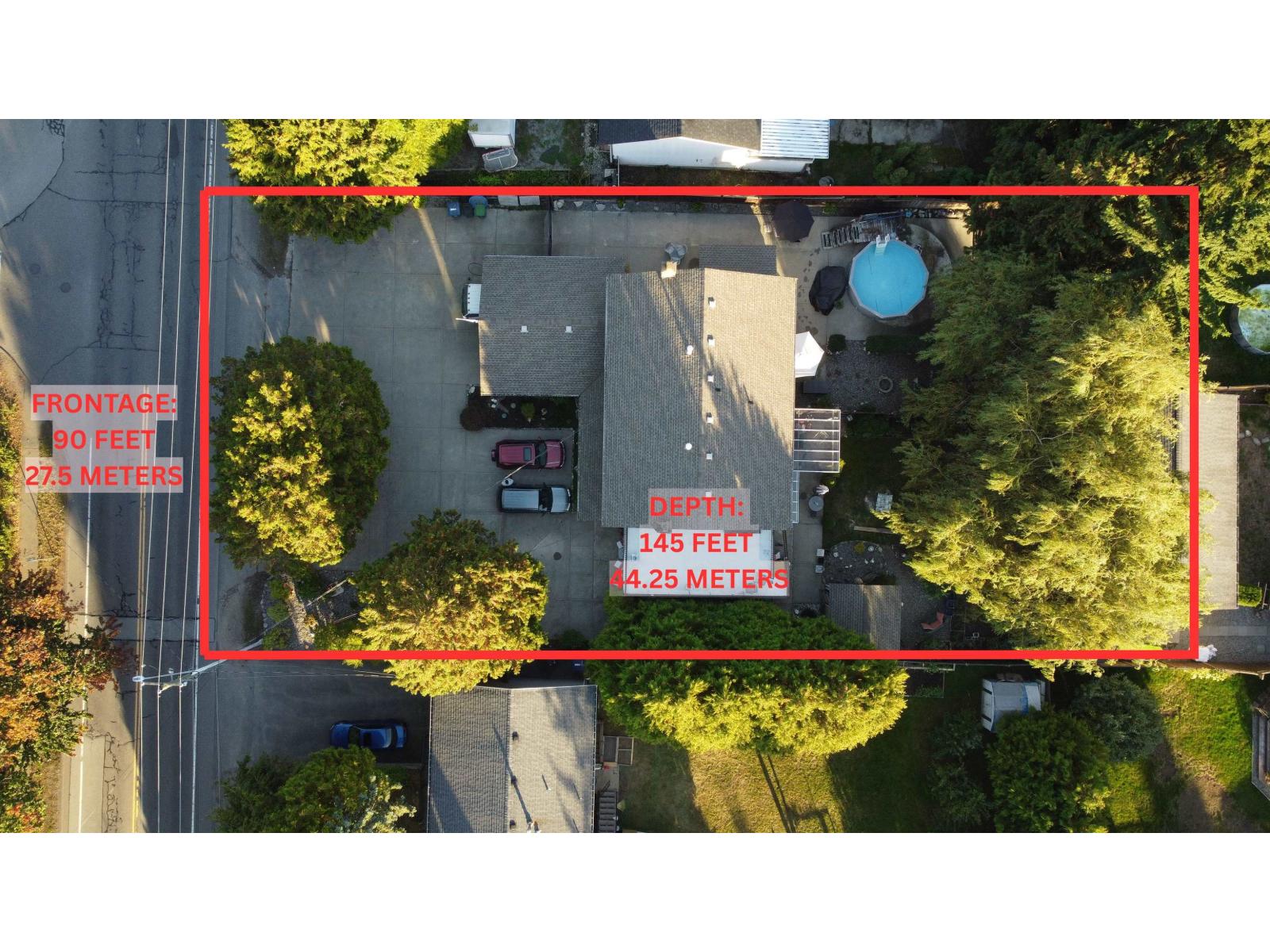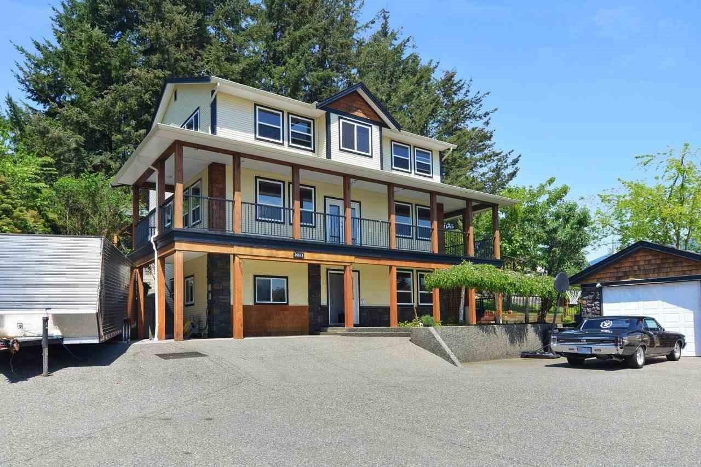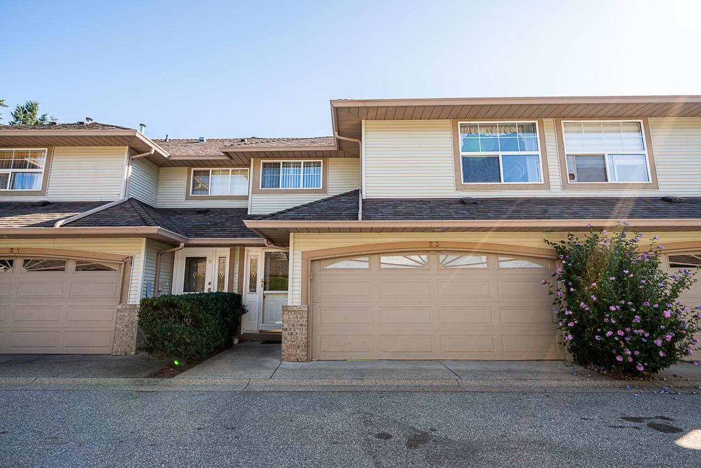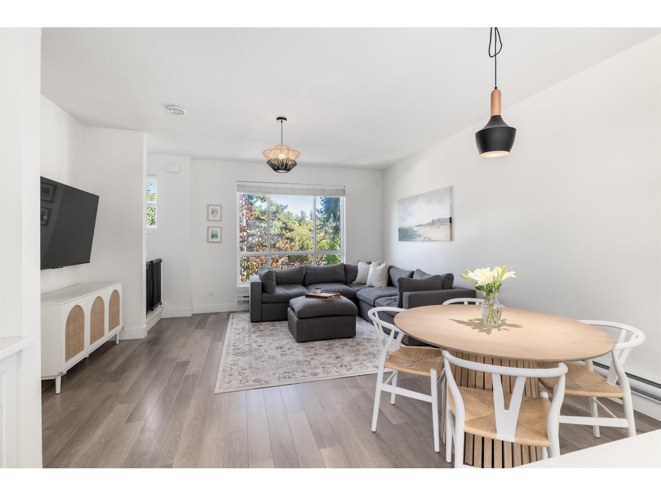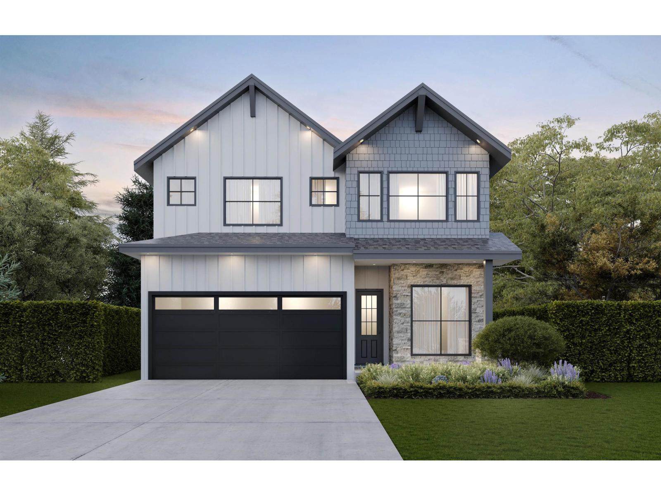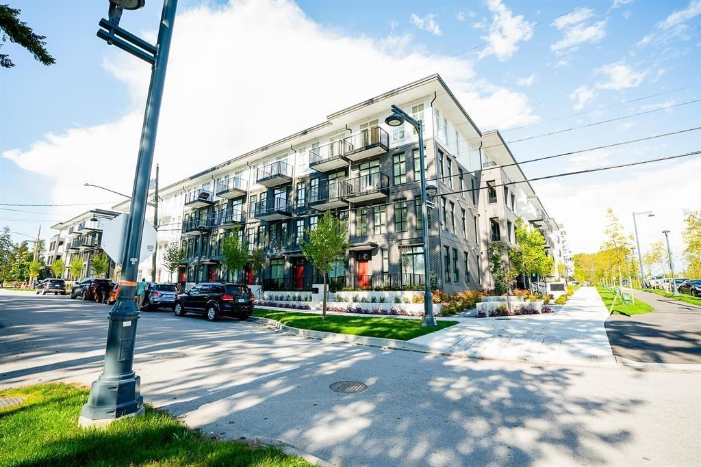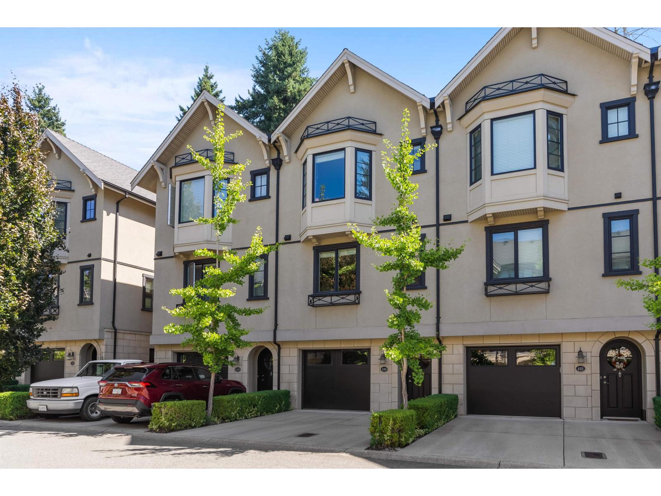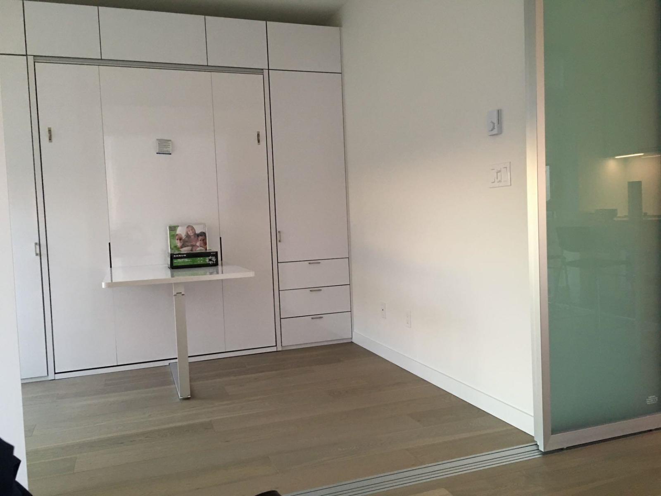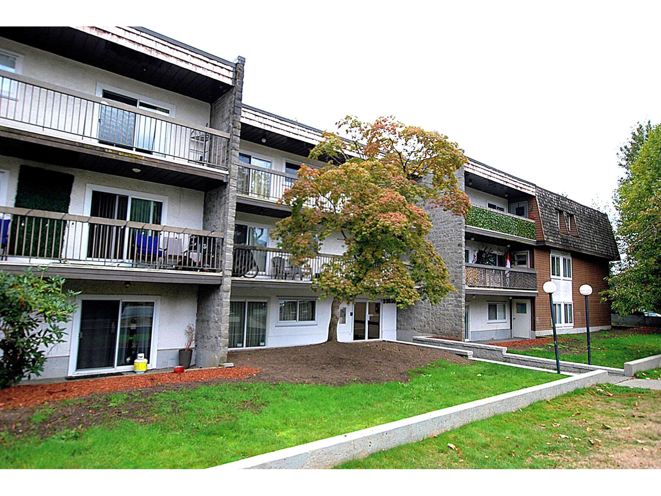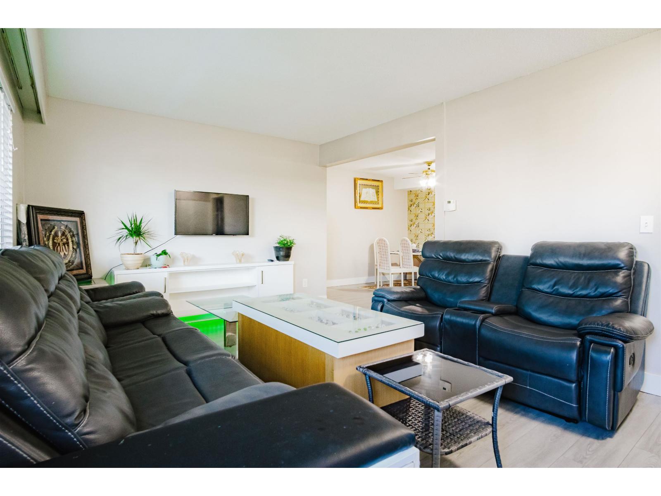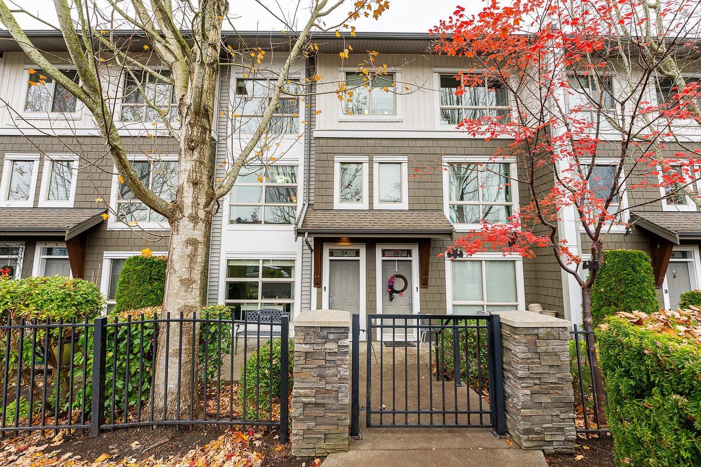2325 124 Street
Surrey, British Columbia
Ranch home in the Ocean Park. Convenient location to everywhere, 2 blacks to beach access, few minutes driving distance to shopping area, restaurants, banks, schools and so on. Walking distance to Ocean Cliff Elementary school. Contemporary open layout with stainless appliances, hardwood countertop, cozy layout with a spacious living room plus 5ft crawl space. New paint in the home. It is time to make it as your dream home. (id:46156)
18266 60 Avenue
Surrey, British Columbia
Rare opportunity to own two side-by-side duplexes at 18266 & 18268 60 Avenue in the heart of Cloverdale. Both homes are in excellent, livable condition with spacious layouts and large private backyards, making them ideal as rental income properties or multi-family living. Perfectly located near transit, the upcoming Cloverdale Hospital, and the KPU Surrey campus, this property offers strong holding value with tremendous future development potential. A solid investment with both immediate returns and long-term upside. (id:46156)
34671 Lougheed Highway
Mission, British Columbia
Two-storey home with a full basement, located in Hatzic! This residence features an expansive open-concept layout, highlighted by rich cherry hardwood flooring throughout the extra-large living room.The custom chef's kitchen complete with a massive granite island, and plenty of space for cooking and entertaining. Retreat to the primary suite featuring his-and-hers closets and a spacious ensuite. With a total of 5 bedrooms and 4 bathrooms, there's plenty of room for family and guests. Enjoy spectacular outdoor living with a wraparound deck offering breathtaking views of the Fraser River and valley, fire pit area, and a covered gazebo perfect for year-round entertaining. The large, level, fully fenced yard is ideal for families. Plus, there's a workshop and ample parking for all your toys! (id:46156)
23 12165 75 Avenue
Surrey, British Columbia
Welcome to Strawberry Hill! Bright 3-bedroom + loft townhome featuring updated kitchen with pantry, white cabinets, newer applainces . Living room offers gas fireplace, vaulted ceilings & large windows. Family room opens to private patio & grass area. Upstairs includes primary with 3-pc ensuite & double closets plus a skylit loft/flex space. Updates include wooden flooring, Italian tile, A/C & furnace, Brand new stove & Washer Dryer Close to shops, schools & transit. (id:46156)
22 16760 25 Avenue
Surrey, British Columbia
Welcome to Hudson by Ikonik Homes! This modern townhome offers 3 bedrooms, 3 bathrooms, plus a ground-level flex space. Featuring a rare SIDE-BY-SIDE garage complete with a sleek epoxy floor finish and built-in EV charger. The main floor includes an open-concept layout with a spacious living area, dining space, expansive kitchen and a convenient powder room for guests. Situated in the heart of Grandview, you're steps from Orchard Grove Park, Grandview Heights Aquatic Centre, Grandview Heights Secondary and all the shops. Schedule your private viewing today! (id:46156)
20453 78a Avenue
Langley, British Columbia
Introducing Lot 12 at the Seventy-Eight Collection in Willoughby, Langley. This brand-new single-family home sits on a 3,700 sq. ft. lot and offers over 4,000 sq. ft. of finished living space across three levels. Designed with families in mind, the home features 7 bedrooms, 5.5 bathrooms, an open-concept main floor with a gourmet kitchen, and a spacious great room. The fully finished basement with separate entry provides flexibility for a suite or additional living space. Located steps from schools, parks, and shops, this move-in ready home combines modern comfort with everyday convenience. Estimated completion Q3 2026. (id:46156)
404 13929 105 Boulevard
Surrey, British Columbia
Welcome to The Parker by Mosaic, a modern retreat in one of Surrey's fastest-growing communities. This bright and spacious 1-bedroom features soaring 10 ft ceilings, oversized windows, and stunning herringbone flooring that instantly feels elevated. Cook, dine, and unwind in your Scandinavian-inspired kitchen with quartz counters, sleek cabinetry, and full-size appliances. Stay cool with A/C rough-in, and enjoy ample storage with a walk-in closet and full pantry. Relax on your private balcony or explore Forsyth Park just steps away, perfect for morning jogs or evening dog walks. Located minutes to Surrey Central SkyTrain, SFU, KPU, shops, and restaurants, this home offers unbeatable access for commuters and students alike. Pet-friendly, investor-friendly, and move-in ready. (id:46156)
420 2580 Langdon Street
Abbotsford, British Columbia
Welcome to the Brownstones! This spacious 3 bed, 2.5 bathroom townhome is the perfect space for any family. Off your garage you'll find an AWESOME bonus room that can be used for any number of things. On the main floor you'll find a spacious kitchen with an island, large living & dining rooms plus a powder room for your guests. Outside you can find your quiet patio space that YES can be fully fenced in for added safety & privacy! Upstairs you'll find your conveniently located laundry, a full bathroom & 2 generously sized bedrooms plus a spacious primary bedroom with walk in closet & ensuite with HEATED FLOORS! Bring Fido too because this complex is pet friendly, & with this convenient location you're only minutes from parks, shopping & schools. What are you waiting for! Come check it out! (id:46156)
3110 13438 Central Avenue
Surrey, British Columbia
Prime on the Plaza. 1 bedroom, rare CORNER UNIT for sale with 9' ceiling, floor to ceiling windows with city views, open concept kitchen, high end interior finishings with European styled appliances, air conditioning for year round comfort. Amenities include gym with stem, sauna and yoga studio, study rooms, social lounges and rooftop garden. Conveniently located close to Skytrain, Surrey City Centre, Shopping and Simon Fraser. (id:46156)
210 33850 Fern Street
Abbotsford, British Columbia
INVESTORS! selling this unit fully furnished with tenants in place! $2400.mo turnkey investment! Bright and clean with 2 balconies! New windows and sliding doors to decks, new flooring, paint, light fixtures, moldings and barn door! 2 parking spots! All tenants want to stay. New roof in 2018. (id:46156)
202 11901 89a Avenue
Delta, British Columbia
Welcome to Emerald Court - a bright, spacious, and well-maintained 1,209 sq ft end-unit rancher townhouse in a family- and pet-friendly complex. This 3-bedroom, 2-bath home includes a den/storage room, in-suite laundry, fresh paint, newer hot water tank, double-pane windows, and updated roof. The primary bedroom features a walk-in closet, 2-piece ensuite, and private entrance leading to your own patio and garden. Rentals allowed. 2 pets permitted with no size restrictions. Enjoy on-site tennis/sports court and a fantastic location just steps to parks, schools, playgrounds, and the vibrant Scott Road corridor with shopping, transit, and amenities. Easy access to Hwy 91 and Hwy 17 makes commuting simple. Ideal for families, downsizers, or investors seeking convenience and comfort in a centra (id:46156)
24 6671 121 Street
Surrey, British Columbia
PRICED SHARP! Welcome to the AWARD-WINNING complex Salus, by Adera! This charming 4 BEDROOM 3 BATHROOM townhome offers a perfect blend of style & comfort. Spread over three floors, it features a SPACIOUS living room with ample natural light, and a modern kitchen equipped with stainless steel appliances. The upper floor hosts three bedrooms including a GENEROUS sized master, and a BONUS LOWER FLOOR BEDROOM. The home includes a private garage, parking pad, and plenty of storage! Centrally located within walking distance to grocery stores, restaurants, parks, schools, and transit! Relax at Club Aqua, the complex amenity which includes an outdoor pool, indoor hot tub, sauna, gym, and more! Contact your Realtor to schedule an appointment today! (id:46156)


