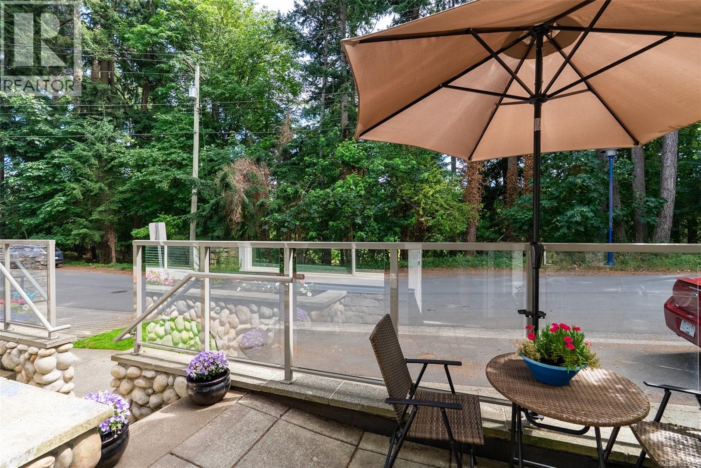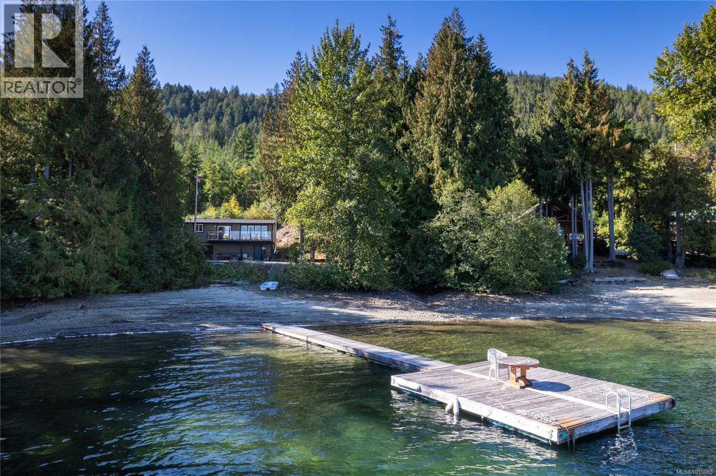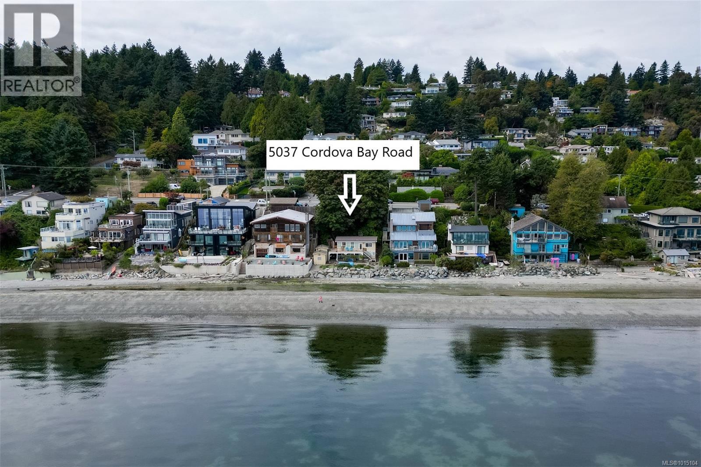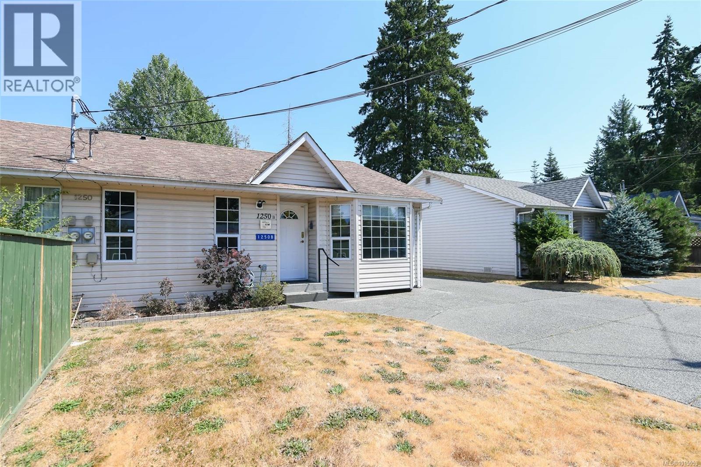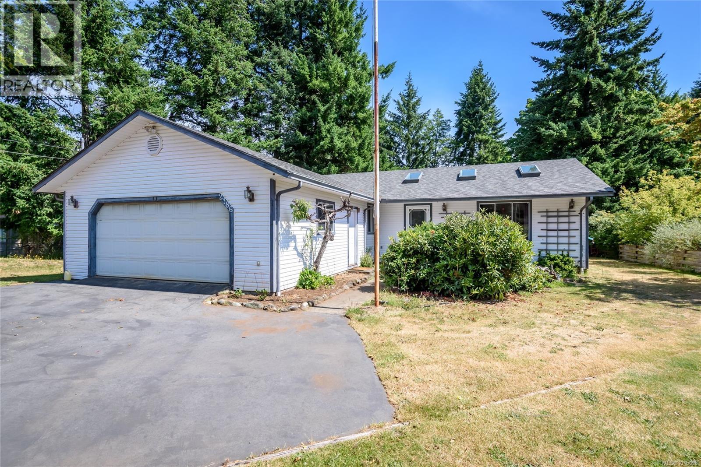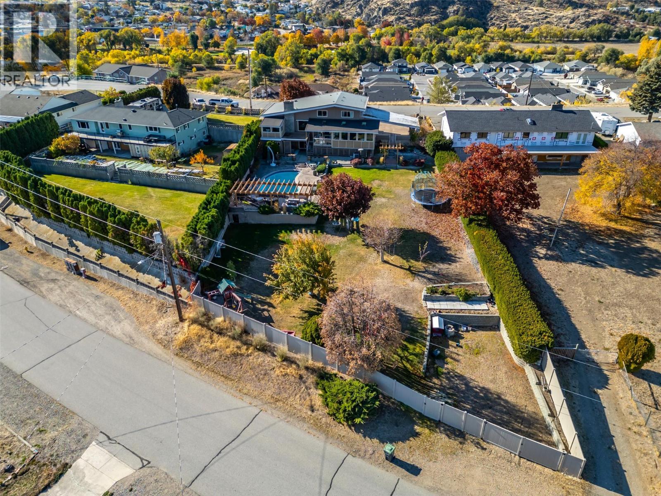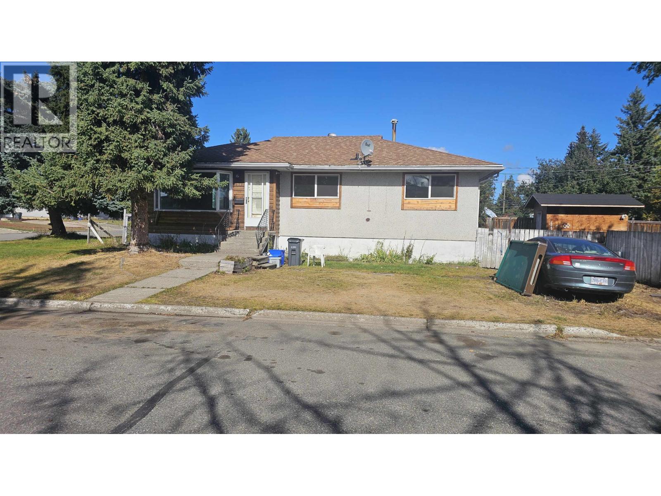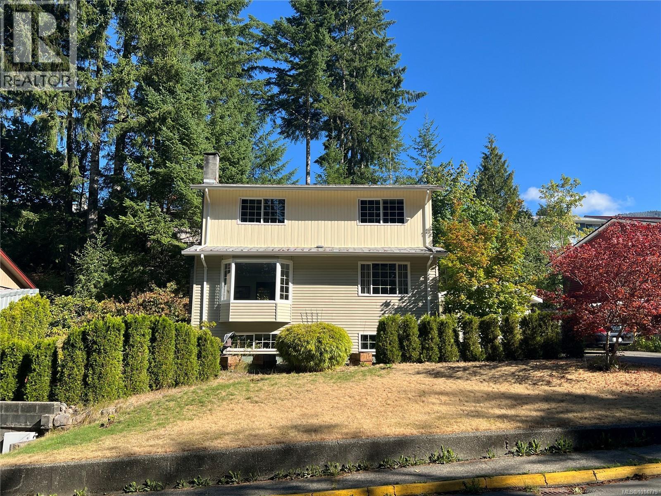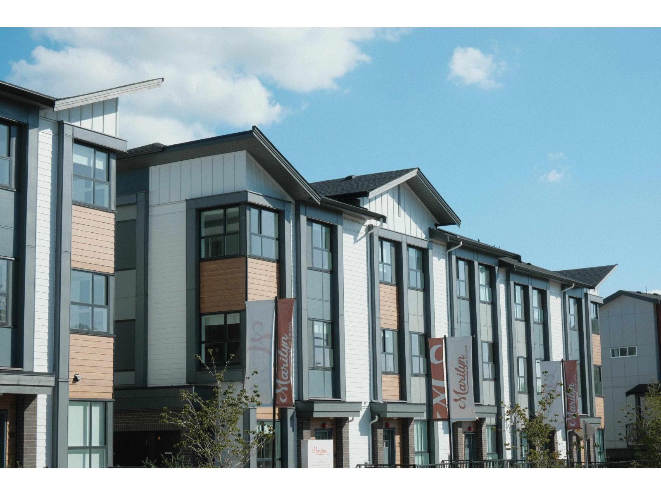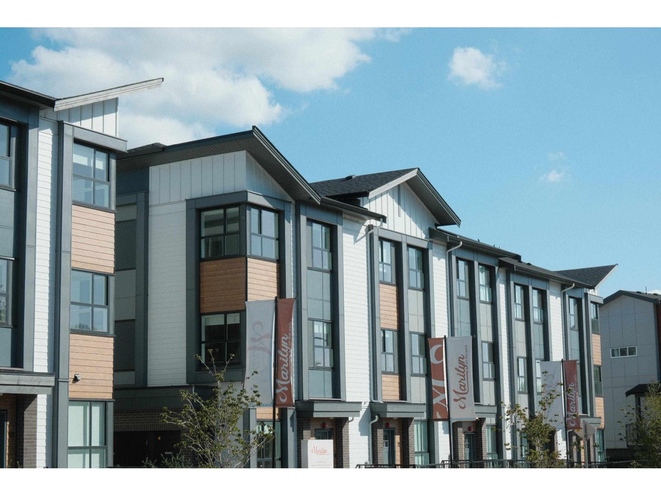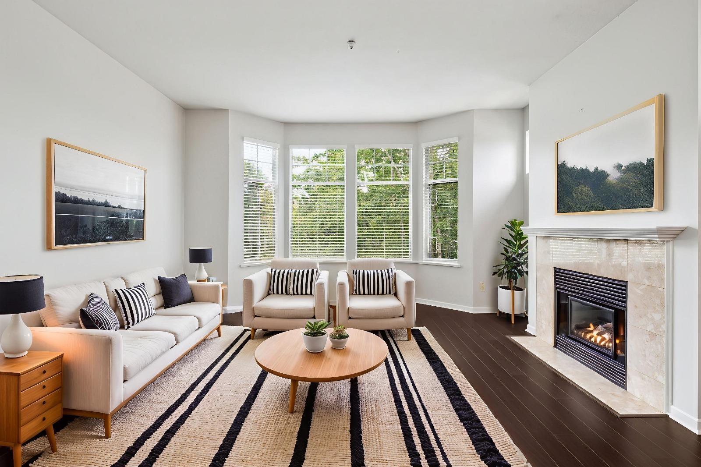108 608 Fairway Ave
Langford, British Columbia
Serene ground level corner unit steps to the Royal Colwood Golf course & all amenities of Langford & Colwood. This spacious 2 bed 2 bath condo looks out to towering spruce trees w/ glimpses of the golf course beyond. Enter through the building or the patio door into an open kitchen/living/dining floor-plan. Kitchen features Italian porcelain floors, a pantry w/ deep freeze, as well as a laundry closet. Primary bed has windows on two walls, walk-in closet, & ensuite w/ soaker tube & separate shower. A second bedroom & 4 piece bath complete this wonderful home. Ideal home for dog owners, being on the ground level, or a small family w/ parks and Juan De Fuca Rec Centre nearby. Close to weekend markets & E&N trail for cyclists! Building features wonderful courtyard w/ communal herb garden, underground kayak, bike storage & unit includes a storage locker! Don’t miss this opportunity! Be sure to watch the video! (id:46156)
2180 South Lake Rd
Qualicum Beach, British Columbia
Waterfront living at Horne Lake! This home sits on a rare .41-acre lot with 120 feet of walk-on waterfront. Only a few years old, it combines modern comfort with a true lakeside lifestyle. Inside, the open-concept design is anchored by a large propane fireplace. The main level offers 2 oversized bedrooms w/ spacious closets, a well-planned kitchen, and a living area that flows seamlessly to a deck with sweeping lake views. The lower level, currently unfinished, provides massive storage options, a woodstove, as well as a single garage. A new solar system with lithium batteries, 8 high-capacity panels, and a backup generator ensures reliable off-grid living. Pure filtered spring water supplies the home. Bonus features include a bunkie/storage shed with a toilet and sink, making it easy to host guests. This property is one of the largest on Horne Lake, offering unmatched space, privacy, and year-round enjoyment. A rare opportunity to own a slice of Vancouver Island’s waterfront paradise. (id:46156)
5037 Cordova Bay Rd
Saanich, British Columbia
Unrivaled Waterfront Opportunity: Build Your Dream on the Shore! Don't miss your chance to secure a coveted, walk-on waterfront property in one of the region's most exclusive oceanfront enclaves. While the existing house requires serious updates and repairs—and is primarily being sold for land value—the true treasure here is the lot. Imagine waking up to gorgeous, unobstructed views of the ocean, mountains, and marine life from your own backyard. This is more than a purchase; it's a blank canvas for your vision. Take advantage of the location to build your custom dream home, perfectly positioned to maximize the spectacular scenery. Design a modern masterpiece, a timeless coastal estate, or whatever your heart desires. The ability to create something entirely new, tailored exactly to your specifications, is an opportunity that simply won't last. Secure your stake on the water and start planning the future you've always wanted. The value is in the land; the lifestyle is priceless. (id:46156)
B 1250 Stewart Ave
Courtenay, British Columbia
Courtenay City, Strata Duplex, 2 bedroom, 1 & 1/2 bathrooms has had some updates. Vaulted ceiling in Living & Dining areas. All the ceilings have been painted. But the walls are waiting for you to pick your own colour. In the rear yard out the dining room door there is a partially covered deck and next to that deck surrounds a hot tub. There is also a storage shed and extra parking. Have your realtor ask for more information and make an appointment for you. Side A is also for sale - MLS®#1008660 (id:46156)
2186 Waveland Rd
Courtenay, British Columbia
Serenity Meets Convenience! Literally just minutes from town this home balances privacy and convenience. Set like a jewel on a 0.46-acre lot, it offers 2 bedrooms, a den, vaulted ceilings, and a 2-car garage for vehicles or gear. Enjoy nearby Seal Bay Nature Park for hiking and dog walking, or sample the local Comox Valley wineries just minutes away. Book your showing today and take the first step to a more peaceful life! Call Owen Smith of Royal LePage in the Comox Valley for more information (250)331-1767. (id:46156)
6011 Mary St
Duncan, British Columbia
Spacious and full of potential, this 2,500+ sqft home offers room for the whole family in a quiet, convenient location close to town. The well-laid-out upper floor features three bedrooms and two bathrooms, including a bright kitchen with eating area that opens directly onto a generous deck—perfect for outdoor dining and entertaining. Downstairs, you’ll find a large family room and ample storage, providing plenty of options for future development or flexible living space. The property also includes RV parking, making it ideal for adventurers or extra vehicle storage. (id:46156)
6521 Bellevue Drive
Oliver, British Columbia
Discover this stunning 0.50-acre retreat offering unmatched privacy and sweeping views of the town, surrounding mountains, and vineyards. Completely renovated and thoughtfully designed, this home blends modern style with exceptional functionality—making it truly move-in ready. The main floor welcomes you with a bright, open-concept layout where oversized windows frame the breathtaking scenery. A dramatic wood beam and custom rock fireplace add character to the living space, while the dining room— offers its own cozy fireplace and opens onto a covered deck—ideal for hosting family and friends. With four bedrooms in total, including a convenient main-floor bedroom, there’s plenty of room for family and guests. The spa-inspired main bathroom is a showstopper, with marble tile, dual sinks with quartz countertops, a heated towel rack, tile flooring, and a luxurious walk-in rain shower. Upstairs, three spacious bedrooms provide ample comfort for family or guests. The full daylight basement offers walk-out access to a covered patio, a beautifully tiled three-piece bathroom with a walk-in shower, a dedicated workshop, and abundant storage space—an ideal setup for hobbies or future finishing options. Step outside to your own private oasis, featuring a heated saltwater pool with stamped concrete surround and a landscaped patio with pergola—perfect for summer relaxation. The fully fenced backyard offers maximum privacy with vinyl fencing and mature cedars. Additional highlights include dual property access, RV parking with sani dump, and RS1 zoning, offering the potential for a secondary suite, carriage house, or vacation rental.*Some photos are virtually staged* (id:46156)
3962 4th Avenue
Prince George, British Columbia
Corner lot & alley access to back yard. Room to add an outside basement entry for the construction of a basement suite. Bathroom plumbing will need to added to bsmt for a suite. This is a very solid house, upstairs has 3 bedrooms, 4 pce bath and 2 pce ensuite. Roof shingles in 2010, H/W tank in 2020... furnace is older but operates great. Upstairs windows in 2019. With some paint and maybe refinishing of the LR/DR Fir hardwood flooring this is a great home in a safe neighborhood. Close to schools, shopping, neighborhood strip mall and bussing. Family home or rental, this is a great investment with a fenced yard and 8x12 shed. (id:46156)
356 Nootka Dr
Gold River, British Columbia
Welcome to this inviting family home in Gold River, offering 3 bedrooms and 1.5 bathrooms, plus a fully self-contained 1-bedroom suite below—currently rented to excellent tenants at $1,400/month, or ideal for extended family living. The home features many thoughtful upgrades, including a beautifully renovated kitchen with granite countertops, double-pane windows, an upgraded back deck. From the front, enjoy the peaceful sound of the river, while the private back deck provides the perfect space to relax or entertain. A single-car garage adds convenience, whether you need secure parking or a workshop. Discover life in Gold River—where the air is fresh, the water is pure, and the community is warm and welcoming. (id:46156)
22 5378 198 Street
Langley, British Columbia
Blending urban convenience and a sense of community, Marilyn on the Park is Sync Properties' newest townhome development within the exciting transformation of Langley City's reimagined Nicomekl neighbourhood. Set against the backdrop of Brydon Park, Marilyn is a boutique collection of 43 contemporary three and four-bedroom townhomes thoughtfully designed with young families in mind. MOVE IN READY UNIT! Show home open daily 12-5pm closed on Thurs. & Fri. (id:46156)
26 5378 198 Street
Langley, British Columbia
Blending urban convenience and a sense of community, Marilyn on the Park is Sync Properties' newest townhome development within the exciting transformation of Langley City's reimagined Nicomekl neighbourhood. Set against the backdrop of Brydon Park, Marilyn is a boutique collection of 43 contemporary three and four-bedroom townhomes thoughtfully designed with young families in mind. MOVE IN READY UNITS! Show home open daily 12-5pm closed on Thurs. & Fri. (id:46156)
305 5677 208 Street
Langley, British Columbia
New Price! Welcome to Ivy Lea in the heart of Langley City. Centrally located and close to shopping, dining, parks, and transit, this home offers both comfort and convenience. This well-maintained, south-facing, 2 bedroom, 2 bathroom corner unit offers 1,234 sq. ft. of functional living space with an additional 120 sq. ft. balcony. The home features a bright and open floor plan with large windows, a spacious living and dining area, and a kitchen complete with stainless steal appliances, double sink and ample cabinetry. The primary bedroom includes a large walk-in closet and a 4-piece ensuite. Additional highlights include in-suite laundry, generous storage, and the privacy of a corner unit layout. Clean and Vacant, ready to move in! Open House Sat 2-4PM Dec 6 (id:46156)


