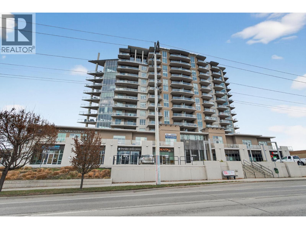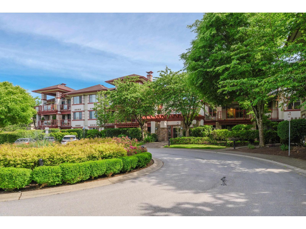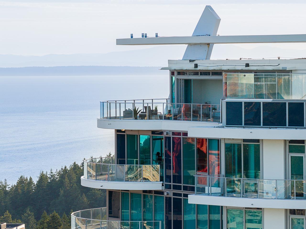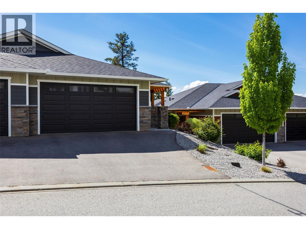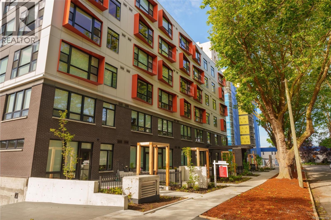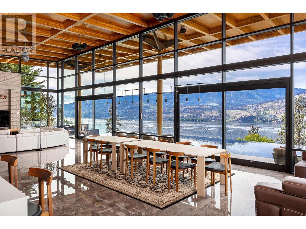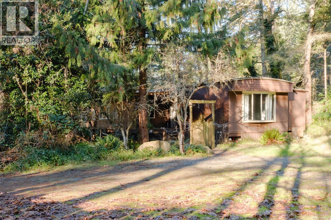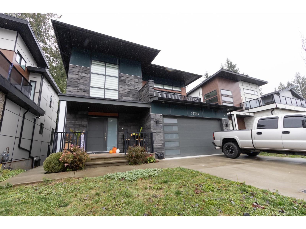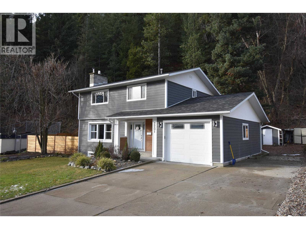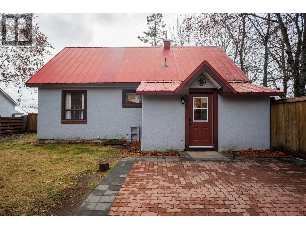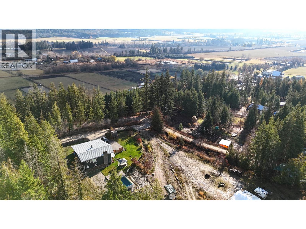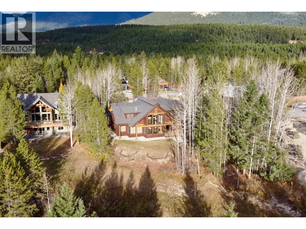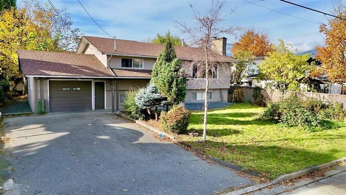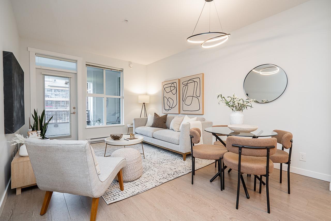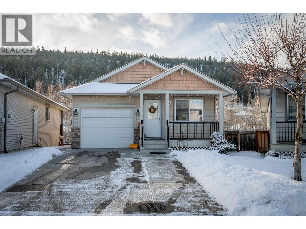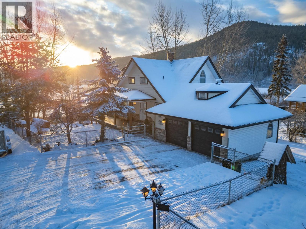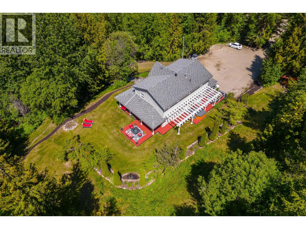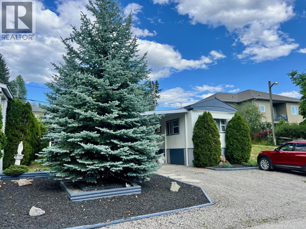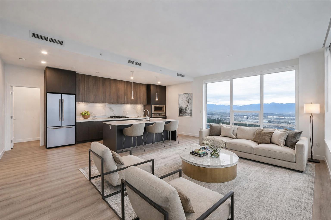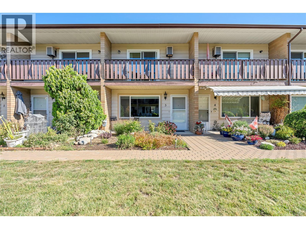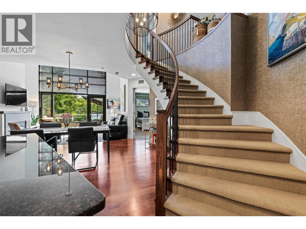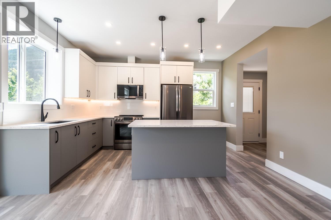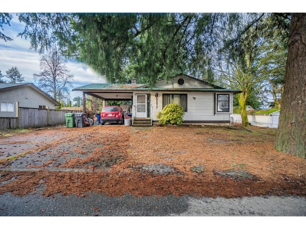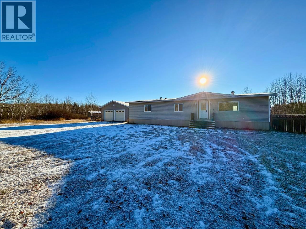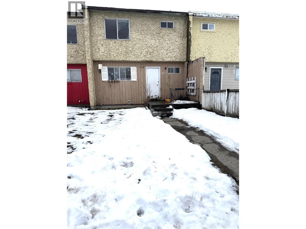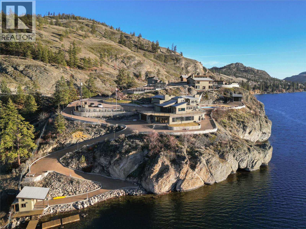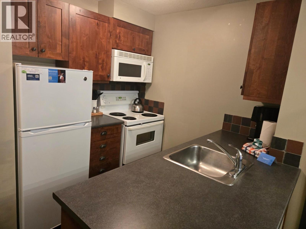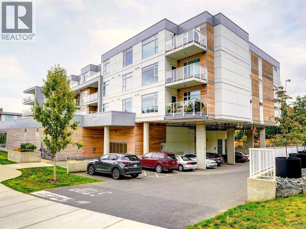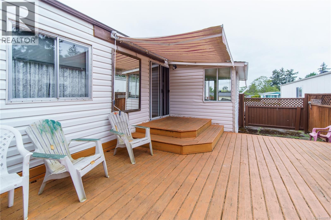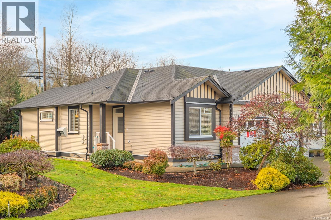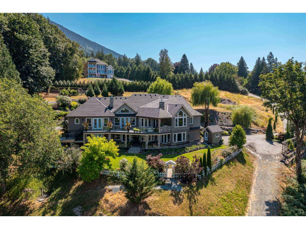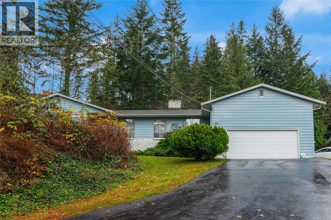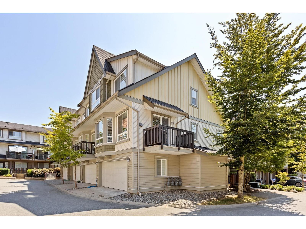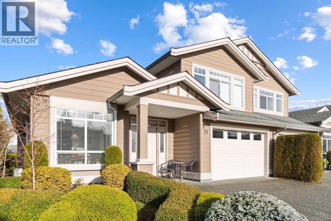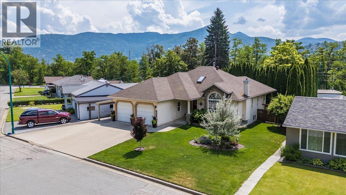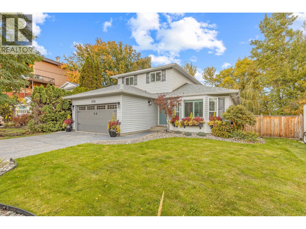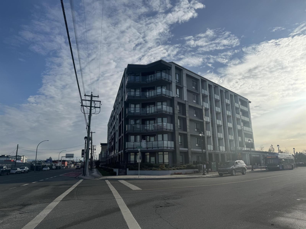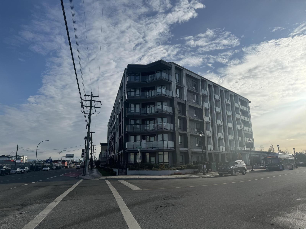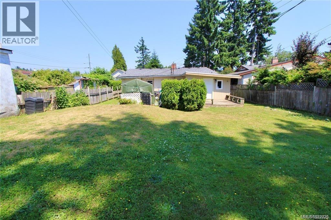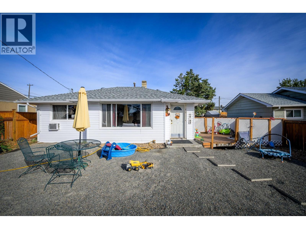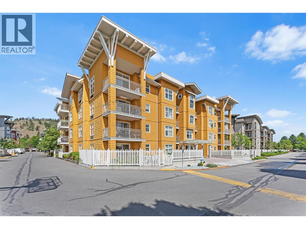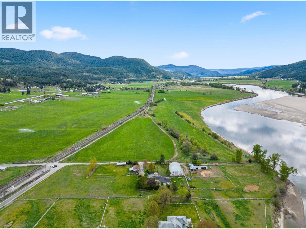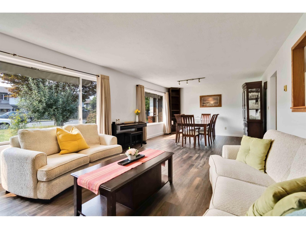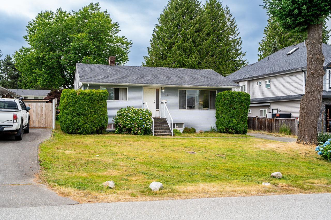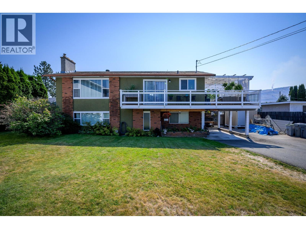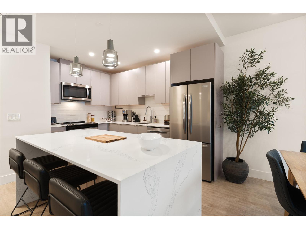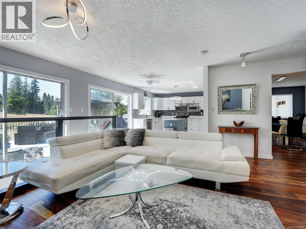2040 Springfield Road Unit# 403
Kelowna, British Columbia
Welcome to INvue - an amenity-rich condo in a highly central location. This well-designed 2-bedroom, 2-bathroom home features a desirable split floor plan offering excellent privacy. The open-concept galley kitchen includes an eating bar and pantry and flows seamlessly into the dining area and living room, where unobstructed mountain views take center stage. The primary bedroom offers a full ensuite and secondary access to the main balcony, while the second bedroom enjoys its own private balcony. Abundant storage is found throughout the unit with generous closet space, complemented by a dedicated laundry room equipped with a brand new LG washer and dryer. Geothermal heating provides efficient, year-round comfort. Residents enjoy an impressive lineup of amenities, including a rooftop heated pool and lounge area, gym, sauna, dog wash station, and car wash. Located within walking distance to Orchard Park Mall, shopping, restaurants, and public transit, this condo delivers exceptional convenience, lifestyle, and views. (id:46156)
201 16421 64 Avenue
Surrey, British Columbia
Located in prestigious St. Andrews at Northview, this one-of-a-kind end-unit condo shares no walls with neighbours. With 1,487 sq ft of living space, including 2 bedrooms, plus a den and a full-sized dining room, this home offers space for entertaining and living alike. Enjoy a large 325 sqft private covered patio overlooking fountains and lush gardens. In excellent condition with new carpet throughout, this home is move-in ready. This home offers a spacious primary suite that fits a king-sized bed and features deck access, a walk-in closet, double sinks, a soaker tub, and a separate shower. Parking spots are just steps from the elevator and a short walk to the unit. Amenities include walking trails, bike storage, gym, hot tub, pool & clubhouse. (id:46156)
Ph 2 1501 Foster Street
White Rock, British Columbia
Experience the pinnacle of seaside-urban living in this 2-story Penthouse at White Rock's Foster Martin. Stunning 3,800 sqft residence features 4 spacious bedrooms, 5.5 baths, a den, flex area and an upper loft suite. Revel in the panoramic ocean and mountain views, soaring 11' ceilings, floor-to-ceiling windows, a chef's kitchen with Miele appliances, spa-like baths, and luxurious finishings throughout. Enjoy 2,400 sqft of outdoor living with 4 main floor balconies and a spectacular rooftop deck with cascading waterfall hot tub and pool, fire table area, and outdoor kitchen rough-in. Includes a private triple garage with storage and resort-style amenities: indoor/outdoor pool, sauna/steam room, gym, lounge, games room and concierge. The perfect harmony of luxury, location, and lifestyle! (id:46156)
2490 Tuscany Drive Unit# 3
West Kelowna, British Columbia
Welcome to this stunning walk-out rancher perfectly perched above Shannon Lake Golf Course. Bathed in natural light, the main level offers an open-concept living space that flows seamlessly through double swing doors onto a spacious covered patio—an ideal spot to relax and take in the scenic golf course views. The primary bedroom is located on the main floor and features a luxurious ensuite and walk-in closet. A large laundry room with custom cabinetry adds both style and functional storage. High-end European plank flooring extends throughout the main level—completely carpet-free for a sleek, modern aesthetic. The lower level includes two additional bedrooms, a large flex room ideal for a home gym or office, and a generous rec room that leads to a covered patio and privately fenced grassy yard—perfect for outdoor entertaining or quiet evenings at home. (id:46156)
210 629 Speed Ave
Victoria, British Columbia
Experience modern urban living at Tresah, an architecturally striking collection of contemporary condominiums in Victoria’s lively Midtown. Perfectly positioned beside the Galloping Goose Trail and Gorge Waterway, and only minutes from downtown, this vibrant community offers the best of city life with easy access to parks, shops, and cafés. Tresah East is a six-story, wood-framed building home to 68 thoughtfully designed residences. Inside, each suite showcases refined details such as nearly nine-foot ceilings, wide-plank oak flooring, quartz surfaces, and sleek stainless steel appliances, all complemented by the convenience of in-suite laundry. Suite 210 is a bright southeast-facing studio featuring floor-to-ceiling windows that flood the space with natural light. Built by renowned local developer Mike Geric Construction, Tresah also provides secure bike storage and access to two MODO Car Share electric vehicles, an ideal fit for a modern, connected lifestyle. (id:46156)
180 Sheerwater Court Unit# 19
Kelowna, British Columbia
Luminescence, a distinguished Japanese Modern nestled in Sheerwater, Kelowna’s premier gated waterfront community. From the moment you arrive, Sheerwater distinguishes itself. It is a celebration of design, nature, and privacy - a sanctuary where life is lived with intention and distinction. Set on 2.15 acres, nineteen offers exclusive lakeside access with a private marina and unobstructed lake vistas. Its three-story Genkan foyer creates a calming transition from the outdoors. Crafted from concrete, brick, glass, and timber, the residence showcases open interiors filled with natural light. Water features inside and outside create a sense of serenity. The sun terrace, accessible from the great room and primary suite, offers stunning 180-degree lake views and romantic sunsets. Wider than the home itself, the terrace includes multiple outdoor lounge areas, an outdoor kitchen, numerous gas-lit fire features, and a pool deck that seamlessly flows into an infinity pool color-matched to Okanagan Lake. Inside, a series of rooms offer mesmerizing views of exterior water features through clear aquarium panels. Additionally, a lush and private courtyard is off the sunlit, professional-grade kitchen. Built to commercial standards, every detail reflects exceptional craftsmanship, exemplified by the two-story garage with a vehicle lounge, and a spacious passenger elevator. Recognized with awards for home design, primary suite, and luxury pool, Luminescence defines visionary. (id:46156)
1900 Martin Rd
Gabriola Island, British Columbia
Tucked away in a serene, park-like setting on 0.94 acres, this property invites you to slow down and enjoy peaceful mornings filled with sunshine and the quiet beauty of nature. With Degnan Bay just minutes away and Silva Bay Marina a short drive from home, outdoor adventure is never far. This property features a comfortable 1,250 sq ft, 2-bedroom, 1-bath mobile home, along with a spacious 722 sq ft detached shop with power and concrete floors—perfect for hobbies, storage, or weekend projects. (id:46156)
36743 Carl Creek Crescent
Abbotsford, British Columbia
Welcome to your dream home located in the peaceful and scenic community of Sumas Mountain. This spacious five-bedroom, four-bathroom home offers a perfect blend of comfort, functionality, and natural beauty.One bedroom conveniently located on the main floor Two bedrooms upstairs, including a spacious primary suite Laundry room located on the upper floor for added convenience Two-bedroom basement suite with separate entrance, perfect for extended family or rental income Open-concept living and dining area with modern finishes Backyard backs onto trees, offering privacy and a peaceful setting with no rear neighbours This home is tucked away on a quiet street in a family-friendly neighbourhood while still being close to everything you need. (id:46156)
2201 Mcbride Street
Trail, British Columbia
Beautifully renovated family home in the desirable Miral Heights! The main floor features a traditional layout with a large foyer, a 2-piece bathroom, a spacious living room with south east facing windows & a gas fireplace, a formal dining room, and an eat in kitchen with tons of cupboard/counter space, stainless appliances, & a breakfast nook with sliding doors to the deck. Upstairs boasts a massive master bedroom with an ensuite with a walk-in shower, as well as 3 more bedrooms, and a full bathroom that also has a stackable washer/dryer so you don’t have to go up and down stairs to do laundry. The fully finished basement has a family room with a cozy wood stove and is large enough for that big screen tv & gym equipment. Also downstairs, is a full laundry room with sink, a storage room, a 3-piece bathroom with a shower, access to the high efficiency gas furnace & gas hot water tank, and a mud room with convenient separate entrance to the garage. The garage itself is oversized at 13’4” x 29’ x 9’6”. Outside, the private, fully fenced backyard is a peaceful retreat and offers plenty of room for kids to play, or relaxing on the deck. There is ample parking in the driveway or alongside the house providing space for your RV/Boat/ATV/etc. Its central location means you’re within walking distance to the high school, hospital, and shopping and it’s literally steps away from fantastic hiking/biking trails. (id:46156)
1938 Second Avenue
Rossland, British Columbia
Nestled in the heart of Rossland, this beautiful three-bedroom, one bath modern mountain home perfectly captures the charm and lifestyle this vibrant mountain town is known for. Thoughtfully updated and filled with natural light, the main floor welcomes you with a stunning kitchen featuring stone countertops, abundant cabinetry, and a seamless flow into the dining area and inviting living room... ideal for both everyday living and entertaining. A generous main-floor primary bedroom, an updated bathroom, and a convenient mudroom with laundry facilities add comfort and practicality to the space. Upstairs, you’ll find two additional bedrooms, one currently used as a home office, along with a cozy nook area that offers flexibility for reading, relaxing, or creative use. The lower level provides ample room for storage, ensuring everything has its place. Outside, the property continues to impress with a fully fenced yard, mature trees, and lush perennial gardens that create a private outdoor retreat. An interlocking brick patio is perfect for summer gatherings, while the detached garage with alley access and ample additional parking add everyday convenience. Ideally located close to skiing, hiking, biking, snowshoeing, and all the amenities Rossland has to offer, this home is a wonderful opportunity to embrace the mountain lifestyle in a warm, modern, and move-in-ready setting. (id:46156)
48 Stroulger Road
Enderby, British Columbia
Nestled on the outskirts of Enderby, 48 Stroulger Road offers a great combination of privacy, comfortable living, and space to stretch out, enjoy the views, place accessory buildings and park all your toys! Summer days are perfect in the pool, and winter brings snow based activities in all directions. Upgrades since 2017 include natural gas conversion, new well drilled, land leveling, decks rebuilt, suite kitchen redone, multiple window replacements, an outdoor pool kit, as well as a new furnace, AC, appliances, flooring, HWT and many cosmetic upgrades. The upper floor has vaulted ceilings, two separate living rooms, three bedrooms and a sundeck. Downstairs is a full in-law suite with two bedrooms, open concept kitchen, living & dining area, and ample storage. The lower level of the property has been prepped to build a large garage/shop with room for ample parking and storage next to it. - Just 6 minutes to town and 2 minutes from the HWY 97A / 97B junction. Close to schools, multiple golf courses, Mara Lake, Larch Hills ski hill, Hunter’s Range back country & snow sledding trails, and multiple beaches along the Shuswap River. (id:46156)
1517 Quartz Crescent
Golden, British Columbia
One of a kind luxury timber-frame home in a prestigious neighbourhood. Located minutes from the Golden Skybridge and perched on the edge of North Bench, this exceptional property offers breathtaking mountain views including a portrait view of Kicking Horse Mountain Resort. This home showcases dramatic vaulted ceilings, striking architectural lines, and exceptional craftsmanship throughout. Custom blacksmith metal railings with glass panels complement the timber-frame design, while solid natural stone accents frame the regal front door and continue inside around the cozy propane fireplace with a solid wood hearth. Walnut flooring offers timeless durability, ideal for mountain living. An abundance of large windows fills the home with natural light and multiple patio doors open to a large deck and hot tub pad for seamless indoor-outdoor living. Recently updated landscaping, mature trees, and a long private driveway create a private, estate-like setting. The main level features convenient single-level living with garage access, kitchen, laundry, living, dining areas, and the primary bedroom. Upstairs are additional bedrooms and bathrooms connected by a bridge overlooking the great room. A self-contained suite offers excellent rental income potential and mirrors the home’s high-end finishes. Additional features include geothermal heating, heated bathroom floors, security system, and a pre-plumbed garage. Furniture, beds, and linens are included. A truly exceptional home. (id:46156)
9161 Hazel Street, Chilliwack Proper East
Chilliwack, British Columbia
A well-located family home offering 7 bedrooms and 3 bathrooms, plus a versatile rec room that could easily serve as a 4th bedroom. The entire property is currently rented to one family. The lower level already includes a separate entrance and kitchen, allowing for a straightforward conversion into a 1- or 2-bedroom suite. Sitting on a 6,534 sq. ft. lot, the property also presents strong future development options, such as potential subdivision into two lots or possible townhouse zoning (buyer to confirm with the city). Conveniently close to schools, shopping, restaurants, recreation, and major highways, this home is ideal for families, investors, or those seeking redevelopment potential. (id:46156)
B310 8150 207 Street
Langley, British Columbia
Welcome to Union Park by Polygon-this 2 bed 2 bath condo offers bright, open-concept living w/oversized windows & a large balcony. The modern kitchen features quartz countertops, S/S appliances, a gas range & a functional layout ideal for everyday living or entertaining. The open living area flows out to a huge covered balcony, for outdoor relaxation, entertaining & lounging. The spacious primary bdrm fits a king, boasts a walk-in closet & spa-like ensuite. A well-sized 2nd bdrm also boasts a walk-in closet - perfect for shared living or families. Enjoy resort-style amenities including an outdoor pool, hot tub, full gym, indoor basketball court, games room, & movie theatre. Located steps to schools, parks, dining, shopping, and just mins to Hwy 1. Includes 1 parking stall pre-wired for EV. (id:46156)
1760 Copperhead Drive Unit# 15
Kamloops, British Columbia
Welcome to your own private nature retreat! This beautifully updated and well maintained 3-bedroom + den rancher is tucked into one of Kamloops’ most family-friendly neighbourhoods, backing directly onto walking trails, Pineview Duck Pond, and Pineview Park. Thoughtfully designed and truly turn-key, the home offers 2 bedrooms up with a bright, open-concept layout, a large kitchen island, and an abundance of natural light. The fully finished basement features 1 bedroom, a den, an additional bathroom, and a spacious rec room that opens onto a covered patio—ideal for entertaining or relaxing. Recent updates include modern flooring, 24"" tile in the bathroom, fresh paint, accent lighting, updated appliances, and a central vac rough-in. A portable A/C unit is also included. Step outside to a private, fully fenced backyard oasis, complete with side-yard access on both sides, a rear gate leading directly to the trails and park, and a rare full sauna perfect for unwinding after a long day. Offering low-maintenance living, ample storage, flexible possession, and a low bare land strata fee of just $132/month, this is a rare opportunity to enjoy comfort, nature, and community all in one. Just move in and enjoy. (id:46156)
3060 Maquinna Road
Kamloops, British Columbia
Postcard perfect lakefront estate blending modern resort-stye lifestyle, energy efficiency and indoor/outdoor living. This home is located on perhaps the premiere waterfront lot at Pinantan Lake. Mature landscaping, garden beds and concrete pathways create a private oasis from your covered wrap-around deck to the gazebo to the firepit area to the dock and beyond. Morning paddleboard, afternoon swim and evening bbqs will make you feel like you are living the dream. The home has been recently fitted with SOLAR and heat pumps with multiple mini-splits thru the home. Other recent renos include bathroom updates, carpeting, lighting, paint, all lending to a very peaceful and relaxed vibe. 3 bedrooms up including primary bedroom with a to-die-for walk-in closet with lake views. Open plan main floor and walk-out basement with additional space for family or guests. Attached 2 bay garage and separate 3 bay garage provides space for both vehicle parking and for much needed country toys - snowmobiling, quading and all sorts of backcountry activities accessible from your doorstep. Located less than 1/2 hr from Kamloops, with a store and school 2 minute drive. Get out of the rat race and get into the lake pace. Must be seen. Call for more details (id:46156)
8765 Forsberg Road
Vernon, British Columbia
Zoned for short-term rentals (BNB) and allowing for a secondary residence with suite, with the main home already roughed in for an additional suite, this exceptional property offers outstanding flexibility for homeowners and investors alike. Situated on over 17 acres, this beautifully updated 3-bedroom, 2.5-bath, 3,035 sq ft home delivers a rare combination of privacy, functionality, and outdoor lifestyle. The home features a spacious, well-designed layout with extensive updates throughout. The stunning kitchen is a chef’s dream, complete with modern appliances, quality countertops, ample cabinetry, and stylish finishes. Inviting living spaces include a cozy fireplace and large windows that showcase breathtaking views and fill the home with natural light. Enjoy outdoor living on the expansive wrap-around deck, perfect for entertaining or relaxing in the hot tub while taking in the surrounding natural beauty. The lower level offers a large workshop and an unfinished area ready to be converted into an in-law suite or additional living space. Outdoor enthusiasts will appreciate the extensive trails for hiking and quad biking, an accessory building suitable for livestock, equipment, or storage, and a flat build site ideal for a carriage home, barn, or second residence. Located steps from the Upper BX Trail and just 10 minutes to Vernon and Silver Star, this property perfectly balances peaceful rural living with convenient access to amenities. (id:46156)
445 6th Avenue N Unit# 1
Creston, British Columbia
Downsize with confidence into this beautifully cared-for 2+ bedroom, 1 bathroom home, perfectly positioned at the quiet end of the road in Crestglen Mobile Home Park, just minutes from town amenities and services. Thoughtfully updated and truly move-in ready, this home offers newer windows, updated flooring and paint, a stylishly redone kitchen and bathroom, durable Hardiplank exterior, and a newer hot water tank (2024), delivering comfort and peace of mind from day one. The bright, functional layout features an ample kitchen, a 3-piece bathroom with laundry, and two comfortable bedrooms, plus a bonus sunroom and den that could easily adapt to a guest space, hobby room, home office, or potential third bedroom. One of the standout features is the covered slate patio, offering a peaceful place to relax and unwind in every season, surrounded by mature Blue Spruce and Pyramid Cedars that provide exceptional privacy—something rarely found in park living. Storage is abundant with space underneath the home, inside the unit, and in the shed and additional outbuilding—perfect for a workshop or creative space. A covered carport and extra parking for at least two more vehicles add everyday convenience. Located in a well-managed, all-ages park that allows pets and rentals with approval, this is an outstanding opportunity to simplify without sacrifice. Quick possession available—act now and make this your next chapter. (id:46156)
3306 8551 201 Street
Langley, British Columbia
Welcome to this luxury SUB-PENTHOUSE in the brand new building in the TOWERS. This incredible unit has North Eastern exposure with breathtaking views of the mountains including Golden Ears and Mount Baker. The home has 3 bedrooms + a den and covers 1,212 square feet - which doesn't even include the 150+ square foot deck! Not to mention, this home includes 3 PARKING STALLS which are located side by side and close to the elevators! You will also have over height ceilings and a spacious floorplan! This is Langley's first ever concrete high rise building which is an excellent soundproofing material!! Come and see all this home has to offer! (id:46156)
13707 Dickson Avenue Unit# 3
Summerland, British Columbia
Looking for a family-friendly home in Summerland with no age restrictions? Come take a look at this beautifully remodelled 2-storey townhome offering the perfect blend of location, comfort, and value. Ideally situated in a quiet, walkable neighbourhood just steps to downtown Summerland—schools, parks, dining, and everyday amenities are all close at hand. This move-in-ready home presents an excellent opportunity for first-time buyers, young families, downsizers, or investors alike. Inside, you’ll love the bright, updated living space and functional floorplan featuring 2 bedrooms plus a den and 1.5 bathrooms. The spacious main level offers an open living and dining area along with a modern kitchen, in-floor heating, and updated appliances. Thoughtful upgrades throughout include energy-efficient windows, smart thermostats, new flooring, updated baseboards, fixtures, stair treads, and doors. Step outside to enjoy a private deck off the primary bedroom overlooking beautifully maintained grounds, as well as a covered patio off the kitchen—perfect for morning coffee or evening relaxation. The cozy electric fireplace adds warmth and charm, while the recently added common pergola offers a welcoming space for hosting larger gatherings. With no age restrictions, rentals allowed, and two small pets permitted with approval, this is a rare and affordable opportunity in the heart of Summerland. Don’t miss your chance to enjoy easy living in a vibrant, community-focused location. (id:46156)
600 Sarsons Road Unit# 205
Kelowna, British Columbia
Premium Complex in the Lower Mission! Arguably one of the nicest and premium built complex in Lower mission. 5 minute walk to Sarson's Beach, and 5 minute walk to the New and Amazing DeHart Park. Pickle Ball, Tennis, playgrounds, and bike track. Amenities on Southwinds site include a popular, well equipped gym, a beautiful salt water pool, outside poolside lounging area and large common room that can be booked for your private get togethers . Beautiful and well maintained grounds with fountains, pond, and landscaping. This unique condo is one of two in the entire complex. Vaulted ceilings, floor to ceiling windows for plenty of natural light, winding staircase, spacious rooms with 2 master suites both with 5 piece ensuites (1 on second floor), powder room and laundry on main. Upstairs you have the second master, a loft/living room and a large spacious office that could also serve as a 3rd bedroom. 2 parking spots and large concrete room for private storage. (id:46156)
180 Hollywood Crescent
Lillooet, British Columbia
Lillooet! 2024 Home With Legal Suite! Multi Generational Home. Built by Licensed Quality Home Builder Guy Ness (2024) Discover your dream home in picturesque Lillooet! This exceptional property sits on a flat 21,736 sq ft lot and boasts two separate living spaces, each with its own services, making it ideal for multi-generational living or as an excellent mortgage helper. **Upstairs Features:** - Spacious open-concept kitchen, living, and dining area - Modern kitchen with a center island, quartz countertops, tile backsplash, and a large pantry - 3 large bedrooms, including a luxurious master suite with a stunning ensuite bathroom - 2 beautifully designed bathrooms - Cozy gas fireplace accented with cultured stone for those chilly evenings - Laminate flooring throughout for a contemporary feel - Separate Laundry designated for Upstairs Suite **Downstairs Features:** - A fully contained legal suite with 2 bedrooms - Open-concept kitchen, living, and dining area perfect for entertaining - Separate laundry facilities and entrance for privacy - Another inviting gas fireplace with cultured stone accents - Impressive 9’ ceilings that create a spacious atmosphere **Exterior and Additional Features:** - Expansive 2-car garage with ample parking space on the large concrete driveway - Breathtaking mountain views that enhance the natural beauty of the surroundings - Conveniently located close to all amenities for your ultimate convenience This home is more than just a residence; it's a lifestyle opportunity waiting for you! Don't miss out on this rare find in Lillooet. (id:46156)
2277 Mouldstade Road
Abbotsford, British Columbia
An excellent opportunity for a Builder/developer or savvy investor! This subdividable 10,102 sqft lot is in a prime location! Tear down and build 2 homes, or a great chance to renovate and live in this 2700+ sqft rancher w/ basement and sell off / build to sell the lot beside! Also a Great opportunity for multi generational living! Premium location minutes to hwy 1, historic downtown Abbotsford, restaurants, breweries, parks, schools, McCallum Juntion, and more! On a quiet street and excellent neighbourhood! (id:46156)
461 Hanna Road
Pouce Coupe, British Columbia
Looking for privacy, usable land, and a beautifully updated home you can enjoy right away? This 4.21-acre property just outside Pouce Coupe offers the perfect blend of country living and everyday convenience. Set on cleared and fenced land, it provides plenty of room for animals, hobbies, or future plans-all while offering the peace and space you are searching for. The exterior features a well-kept yard, updated siding and skirting, and an impressive 27'x25' detached, heated shop ideal for vehicles, storage, or a workshop. Inside, the home is bright and inviting, with large windows that fill the space with natural light. The renovated interior includes 3 bedrooms and 2 full bathrooms, featuring an updated kitchen, refreshed flooring, well kept bathrooms, and an ensuite for added comfort. With thoughtful upgrades throughout and a private acreage setting, this property offers exceptional value for anyone looking to move up, spread out, and enjoy the best of rural living. (id:46156)
1666 Douglas Street
Merritt, British Columbia
Here an opportunity to get into the market or invest. This townhouse has a full basement. 3 bedrooms, 2 bathrooms, large living room. Has lots of room down stairs for extra bedroom, rec room and laundry. Back yard has room for garden, lane access, close to schools, playground and down town. Lots of potential and priced for a quick sale, as is where is. All measurements to be verified by buyer if deemed necessary. (id:46156)
264 Eastside Road
Okanagan Falls, British Columbia
Enter through the private hand-crafted wrought iron gate you'll immediately be wowed by the home's unique charm and inviting atmosphere. The tastefully renovated home seamlessly flows into an exceptional views of Skaha Lake featuring the wonderful sunsets over the neighbouring hills. Outside you can marvel at the rock features that border an inviting in ground pool or take a stroll to the road leading down to over 550 ft of lakeshore. Inside the Ron Thom’s architecture features an award winning design tastefully updated incorporating many unique features including copper framed windows and doors, hand-crafted copper stair railing, native eagle motif skylight, ceramic tile throughout, expansive use of glass and over 2100 sq/ft of deck. The primary bedroom with a den area offers versatility for a home office or cozy reading nook. The updated lower level is a treasure, featuring a closed breezeway with a walk in fridge - endless possibilities here! Ample space for RV parking or additional vehicles. Privately located with the perfect proximity to restaurants, shops, schools, and beautiful Skaha lake. This property is not just a house; it's an investment in a lifestyle that effortlessly combines the charm of the past with the comforts of today. Call today to arrange private viewing. (id:46156)
2070 Summit Drive Unit# 406
Panorama, British Columbia
Very well maintained 2br. 2bth property at Summit Lodge. New carpet within the past year along with new Dishwasher. This property enjoys two decks with great views to the ski hill and the Rocky Mountains. Just at the edge of the Upper Village, you are steps away from everything and just far enough to enjoy the quiet peace of a great cup of coffee on the deck in morning. GST owing (id:46156)
302 5120 Cordova Bay Rd
Saanich, British Columbia
COASTAL LIVING AT THE PRESTIGIOUS HARO. Enjoy ocean views from your 1 bedroom, 2 bath condo that captures luxurious living in beautiful Cordova Bay. The interior showcases a chef-inspired kitchen with premium KitchenAid appliances, sleek quartz countertops, and ample pantry storage. Hardwood flooring guides you to the primary suite, which includes a walk-in closet, a spa-like 5-piece ensuite with a deep soaker tub, heated floors, and dual vanities. Gas outlet on the deck for your BBQ or fire pit. Added conveniences include in-suite laundry, secure underground parking, separate storage locker, bike storage all in a pet friendly complex. Situated on the quiet side of the building ensures a peaceful atmosphere. Short stroll to the ocean, close to restaurants, gym, shopping, Mattick's farm and an easy commute to downtown, ferries and the airport. (id:46156)
14 158 Cooper Rd
View Royal, British Columbia
Quiet, peaceful, and very private, this 60+ community offers a welcoming place to call home. Monthly pad rental with no head lease. Centrally located, this two-bedroom mobile is ready for its next chapter and awaits your personal finishing touches. Enjoy the bright sunroom, eat-in kitchen, and a large bay window that fills the living room with natural light. The primary bedroom features a built-in dresser, with laminate flooring throughout. The oil tank has been removed and efficient heat pumps installed, with one head in the living room and another in the primary bedroom. A fantastic storage shed includes electrical and plumbing with a 2-piece bath. Set on a beautiful lot, this is an excellent opportunity for a comfortable and relaxed retirement lifestyle. (id:46156)
15 3110 Cook St
Chemainus, British Columbia
Bright, well laid-out, and easy living best describe this two-bedroom, two-bathroom patio home in Applewood Estates. Designed for single-level living, the home offers a practical open layout with comfortable living and dining spaces, a natural gas fireplace, and large windows that bring in plenty of daylight. The primary bedroom is generously sized with a walk-in closet and a full ensuite. A recently installed heat pump provides efficient heating and air conditioning, offering year-round comfort. Additional highlights include in-unit laundry, a single-car garage with extra storage, and a well-cared-for strata community. Enjoy a walkable lifestyle with close proximity to the ocean and the shops, services, and character of downtown Chemainus. (id:46156)
42395 Highland Drive, Majuba Hill
Yarrow, British Columbia
A truly EXCEPTIONAL estate! This custom-built 7,585 sq.ft rancher w/WALKOUT BSMT offers 7 beds & 7 baths - crafted with uncompromising attention to detail! Showcasing hand-scraped teak flooring, rich millwork, & STRIKING barrel & vaulted ceilings accented w/whitewashed pine, this home is designed to capture ABUNDANT natural light & breathtaking views. The EXPANSIVE primary retreat features 6 pc ensuite w/steam shower & an impressive 175 sq.ft CUSTOM W.I.C. Enjoy a chef's kitchen, suspended concrete patio w/outdoor f/p, & a 3,654 sq. ft. walkout basement including a 1,600 sq.ft 2 bed, 2 bath suite finished to the same high standard. Built on an ICF foundation w/400-amp service, drilled well, multi-system heating with A/C, & situated on 2.5 manicured acres w/zen gardens & space for a shop! * PREC - Personal Real Estate Corporation (id:46156)
6513 Phantom Rd
Lantzville, British Columbia
This exceptional and unique 2-acre estate property boasts over 2211 sq. ft. home. This unique opportunity for enthusiasts looking for the perfect property for their dreams. The home features three bedrooms, a den, 3 bathrooms, a family room, dining room, and a master suite with a walk-in closet. The expansive sundeck, complete with a hot tub, offers southern exposure and relaxation. Additional highlights include a lower-level rec room and recent upgrades such as a 40-gallon hot water tank and heat pump. Home needs TLC. The WORKSHOP is every man's dream 82x35 -3000 sq ft ideal for storage - Boats-Cars- Motorhome- any recreational vehicle -woodworking and anything you need it for. Conveniently located near Nanaimo's essentials and all amenities including Costco and Woodgrove Mall. All data and measurements are approx, verify if deem important. (id:46156)
43 7155 189 Street
Surrey, British Columbia
Welcome to this bright and spacious end-unit townhome, in one of the best locations in the complex! This 4-bedroom home features a side-by-side double garage, open-concept layout, and two large decks-perfect for relaxing or entertaining. The main floor offers a modern kitchen with granite counters, a breakfast bar, dining area, and a generous great room. The fourth bedroom on the lower level can also be used as a den or home office-great for teens or working from home. You'll love the family-friendly location: walkable to schools, parks, community centre, shops, restaurants, and more. The nearby playground is close enough to watch the kids, but far enough to keep things quiet. This is a home you don't want to miss-book your showing today! (id:46156)
15 500 Russell Rd
Ladysmith, British Columbia
Ladysmith's premier townhome complex, Quail's Gate has all the modern amenities. Home offers an open plan living perfect for entertaining. There's a large kitchen with plenty of storage including a breakfast bar with granite countertops and pantry. Great room offers generous seating area and plenty of windows that flank a cozy gas fireplace. Primary bedroom is conveniently located on the main floor with ensuite with separate tub and shower. Outdoor patio is a good size with gas hookup for bbq. Upstairs you will find two more large bedrooms that share a full bath. There is even a teeny bit of ocean view. This craftsman style home is a desirable end unit on the interior row in the complex. Small pets allowed. Located 20 minutes to airport and ferry and within walking distance to recreation and shopping. Don't delay! (id:46156)
1040 Regan Crescent
Trail, British Columbia
Beautiful Family Home in Desirable Sunningdale! Listed BELOW the tax assessed value1 Welcome to 1040 Regan Crescent, a beautifully maintained 4-bedroom, 3-bathroom home located on a quiet street in one of Trail’s most desirable neighbourhoods. This spacious and stylish residence offers the perfect blend of comfort, privacy, and convenience—just a short walk from beaches, parks, schools, the hospital, and downtown Trail. Step into the inviting open-concept living and dining area, where vaulted ceilings and large windows create a warm and airy ambiance. The modern kitchen features a cozy breakfast nook and flows seamlessly out to a covered private deck—ideal for entertaining or relaxing around the gas fire pit or in the hot tub, while enjoying the beautifully landscaped yard with planter boxes and complete privacy. The home boasts a generous lower-level rec room, a large storage room, and excellent flexibility for growing families or guests. A double garage, single carport, and ample off-street parking provide plenty of space for vehicles, toys, and gear. This is an excellent package for all kinds of buyers and in a fantastic location. Call your REALTOR for a private showing. (id:46156)
674 Cook Road
Kelowna, British Columbia
Welcome to the epitome of luxury living in the most sought-after location of lower mission. This stunning property boasts a thoughtfully designed open concept first floor, seamlessly blending of elegance and functionality for a truly captivating living experience. The moment you step inside, you'll be greeted by an abundance of natural light that illuminates the spacious living area, dining room, and gourmet kitchen overlooking Wilson creek. The main living area showcases a half-bathroom and a walk-in laundry room. The second level features 2 spacious bedrooms and full 4-pc bathroom. The primary suite on the second floor is a true sanctuary, featuring a magnificent mountain and city views. Including a luxurious ensuite bathroom, complete with modern fixtures, a glass shower. Additional bonus: new insulation in crawl and attic, Hot Water on Demand, new windows, all new light fixtures with bedroom fans, new kitchen, Gas fireplace, all new flooring, new full bath upstairs, new landscaping, new appliances and new ensuite. (id:46156)
501 20360 Logan Avenue
Langley, British Columbia
Welcome to Genesis. This well designed 2 bedroom unit gives you tons of natural light and upscale laminate flooring. Enjoy the balcony over looking the buildings own putting green. It is also located near the future skytrain station, bus loop and only steps away from plenty of restaurants. Unit includes 1 parking stall with bonus upgraded EV installed. (id:46156)
301 20360 Logan Avenue
Langley, British Columbia
Welcome to Genesis. This well designed 2 bedroom unit gives you tons of natural light and upscale laminate flooring. Enjoy the balcony over looking the buildings own putting green. It is also located near the future skytrain station, bus loop and only steps away from plenty of restaurants. Unit includes 1 parking stall with bonus upgraded EV installed. (id:46156)
401 20360 Logan Avenue
Langley, British Columbia
Welcome to Genesis. This well designed 2 bedroom unit gives you tons of natural light and upscale laminate flooring. Enjoy the balcony over looking the buildings own putting green. It is also located near the future skytrain station, bus loop and only steps away from plenty of restaurants. Unit includes 1 parking stall with bonus upgraded EV installed. (id:46156)
23 Albion St
Nanaimo, British Columbia
Unlock the potential of this well-located duplex just steps from Vancouver Island University, offering both immediate income and future development upside. Featuring two spacious 2-bedroom units, this property delivers a solid return with Unit 1 rented at $1,700/month and Unit 2 at $1,800/month—a smart hold in a high-demand rental pocket. Set on a generous lot with alley access, the property presents excellent redevelopment or land-assembly potential. Each unit is thoughtfully laid out with large, bright windows, filling the interiors with natural light and creating warm, welcoming living spaces tenants love. The location is unbeatable—walking distance to VIU, University Village, Barsby Secondary, and NDSS, making this an ideal rental for students, families, and professionals alike. Properties like this don’t come up often in such a thriving, walkable neighborhood. Whether you’re an investor, developer, or land banker—this is an opportunity you don’t want to miss. Measurements approx, buyer to verify if fundamental to purchase (id:46156)
934 Westminster Avenue
Kamloops, British Columbia
Well-maintained 3-bedroom, 2-bathroom home located in a quiet North Kamloops neighbourhood. This property features a fully fenced yard with convenient alley access and is ideally situated close to schools, shopping, transit, restaurants, and MacArthur Island. The separate basement entrance with a 1-bedroom in-law suite offers excellent flexibility and income potential, making it a strong investment opportunity. Zoned R2-C, the property provides future development options, including the potential for a garden suite or other permitted uses. A smart investment that delivers comfort today with significant upside for the future. All measurements are approximate and should be verified if important. (id:46156)
571 Yates Road Unit# 404
Kelowna, British Columbia
Top Floor 2 bedroom condo! Best priced 2 bedroom unit in all The Verve. Wonderful open floor plan with 2 balconies. Stainless steel appliances, quartz countertops! The Verve is located very close to UBCO as well as a short drive to Kelowna's downtown. The Verve is known for its excellent amenities which include, outdoor pool, outdoor beach volleyball court, bbq amenities, as well as pet friendly space. Quick possession available. (id:46156)
157 Bingo Ranch Road
Kamloops, British Columbia
This nearly 6 acre riverfront property offers flat land, wide open views and flexibility, all just 20 minutes from Kamloops. The 3200 sq ft home features picture windows and a wraparound deck that overlook the Thompson River, with a wood burning fireplace adding comfort inside. With 6 bedrooms and 2 bathrooms, there’s space for family, guests or multi generational living, plus a lower level with its own entrance for added versatility. Outside, the property is designed for rural living. A 4000 sq ft drive through shop anchors the property and provides serious space for everything from storage to large scale projects. While a 600 sq ft powered studio offers space to create. Barns, chicken coops, a 1500 gallon water system and licensed water rights covering 268 feet of river frontage complete the setup. Recent upgrades include a new heat pump, hot water tank, appliances and deck. Don't miss out on this flexible riverfront property that supports real life, not just weekends away. (id:46156)
9220 Coote Street, Chilliwack Proper East
Chilliwack, British Columbia
Solid Custom Rancher "“ Over 2,000 Sqft! Spacious and well-maintained 3 bed, 2 bath rancher with open concept layout and oversized rooms. Features updated paint, laminate flooring, windows, garage door, baseboards, and more. Wheelchair accessible with radiant in-floor heat. Large kitchen with new countertops, painted cabinets, and pull-out pantry drawers. Wood-burning fireplace in great room. Big laundry room with pet/baby tub. Double garage + parking for 6. Fenced yard with fruit trees, garden beds, pergola, 2 sheds, and a covered patio. 2 hot water tanks + 1 tankless. (id:46156)
11031 131a Street
Surrey, British Columbia
Spacious 7,920 sq. ft. lot brimming with opportunity! Just 710 ft. from Gateway SkyTrain station and within the Transit-Oriented Development zone, this property offers flexibility-live in, rent out, or redevelop into your dream home or a profitable small multi-family project. With a frontage of over 60 ft. and a west-facing backyard, it's ideal for building now. Nestled on a quiet, family-friendly street, you're steps from convenience yet tucked away from the bustle. Minutes to Surrey Central's rapid growth, shopping, and transit connections in every direction. (id:46156)
1795 Delnor Crescent
Kamloops, British Columbia
Tucked away on a quiet cul-de-sac, this beautifully updated 4 bedroom plus den and office basement-entry home offers the perfect blend of comfort, style, and functionality. The heart of the home is a stunning kitchen featuring a large island with eat-at bar and 2nd sink, stone countertops, custom paneled fridge, tiled backsplash, gas range, plus 2nd built in oven and convection microwave. Off the kitchen is access to a large deck with pergola - perfect for entertaining! Flowing seamlessly from the kitchen is the dining area with 2nd access to the deck and leads to the bright living room complete with built-in cabinetry and a real wood fireplace for cozy winter evenings. Upstairs you'll find two spacious bedrooms, a versatile den, and a sleek 4-piece modern bathroom. The basement adds even more flexibility with a 2 bedrooms, office, 3-piece bathroom, generous rec room, and a well-equipped laundry room with utility sink and storage. Step outside to your private oasis: a heated inground pool, lush greenery, a grassy area for play, and a handy shed. With ample parking and close proximity to all amenities, this home checks every box for comfortable family living and year-round enjoyment. All meas approx (id:46156)
1701 Coursier Avenue Unit# 4403
Revelstoke, British Columbia
Best priced short-term rental condo in the development. Welcome to Penthouse at Mackenzie Village a true four-season alpine investment that works as hard as you play. This west-facing, top-floor suite is short-term rental approved and fully turnkey, making it an ideal income-generating property in one of BC’s strongest resort markets. After a day of skiing, biking, hiking, or golfing, unwind on your private deck in the hot tub while taking in unobstructed mountain views and sunset skies. Inside, the 2-bedroom, layout features 9’ ceilings, modern finishes, and a clean, contemporary design that guests love. Offered fully furnished with high-end decor, premium appliances, and in-suite laundry, this unit is revenue-ready from day one. Secure underground parking, a storage locker, and bike storage add convenience for both owners and guests. Located minutes from Revelstoke Mountain Resort and near the future Cabot Golf Course, this penthouse delivers a rare blend of personal use, short-term rental flexibility, and long-term upside. “BUYER INCENTIVE!!! Seller will pay $8,000 to the Buyer for closing costs upon Closing.” (id:46156)
3718 Arbutus Dr N
Cobble Hill, British Columbia
One-level living in Arbutus Ridge! This beautifully updated four-bedroom, three-bathroom home is located in the highly desirable 55+ gated community of Arbutus Ridge. Offering 3,397 sqft, this home combines the convenience of main-level living with a fully finished lower level, ideal for guests, hobbies, or extra space. Backing onto the 12th fairway, the south-facing backyard provides privacy and tranquil views. The main level features hardwood and tile floors, skylights, 2 gas fireplaces, a kitchen with stainless steel appliances & granite counters, along with a bright dining area and 2 living spaces. The primary suite includes a walk-in closet, luxurious ensuite, and in-suite laundry, with a second bedroom & full bath also on the main level. The lower level is also accessible by an exterior entrance & offers a rec room, wet bar, 2 bedrooms, an additional bathroom, and theatre room. Just steps to the clubhouse, pool, tennis, and ocean access this is resort-style living at its finest. (id:46156)


