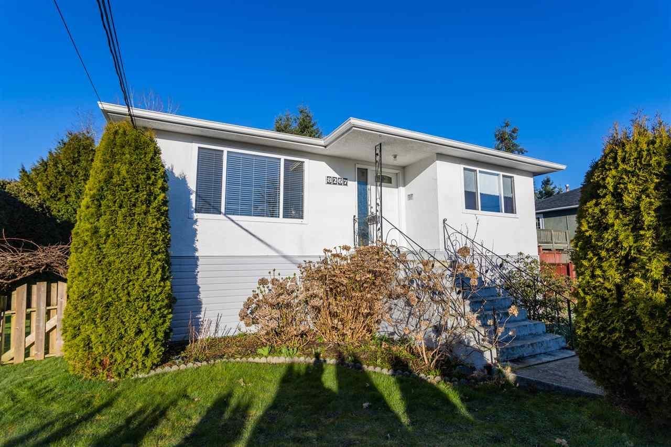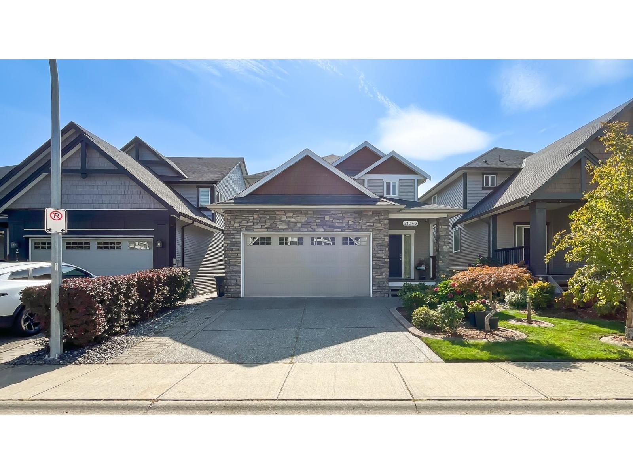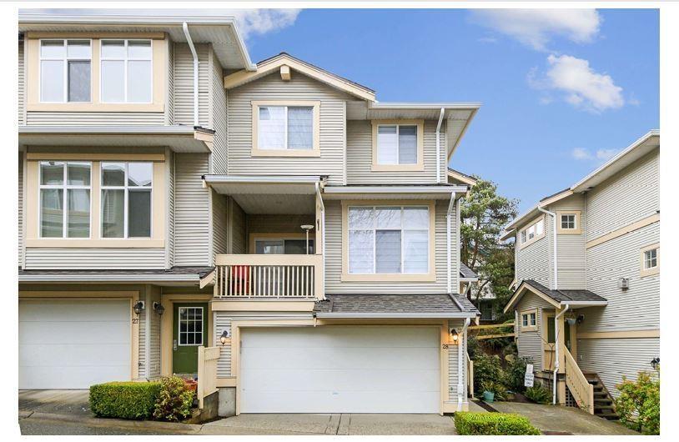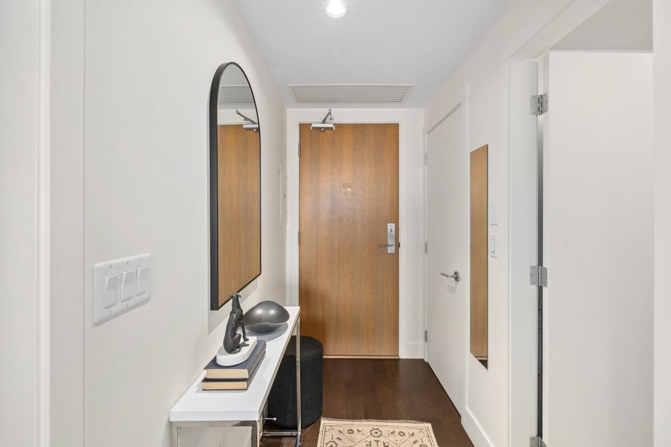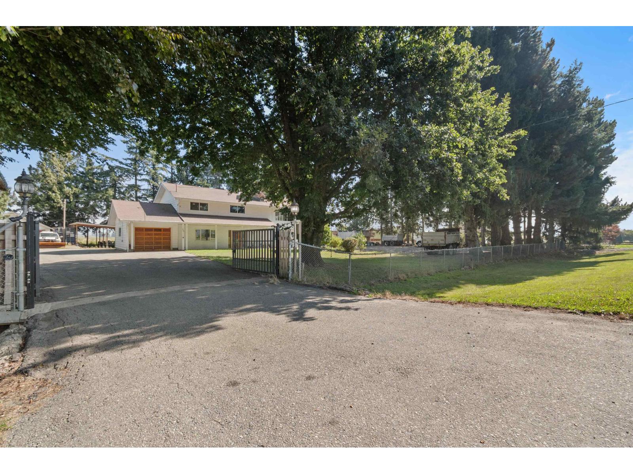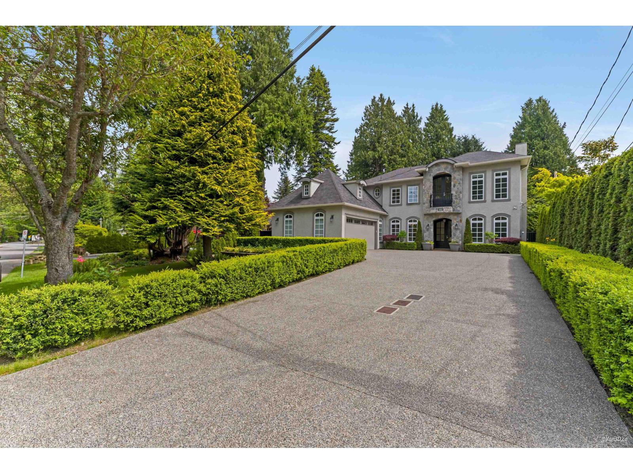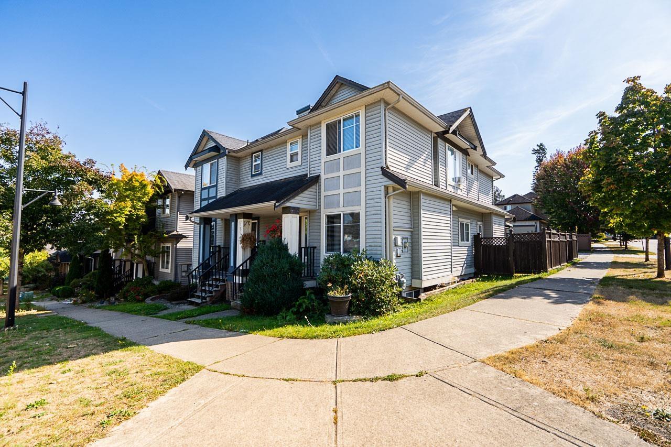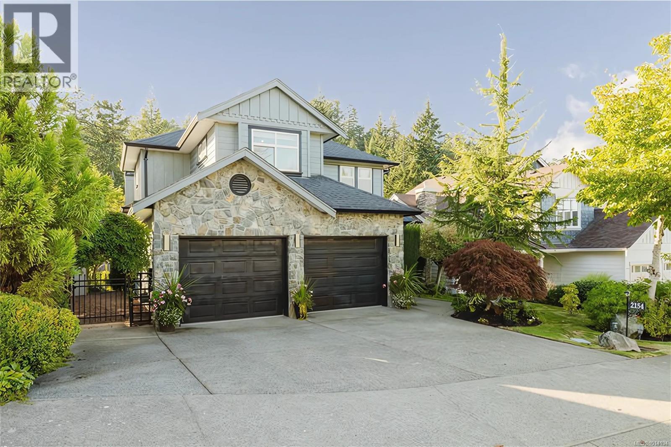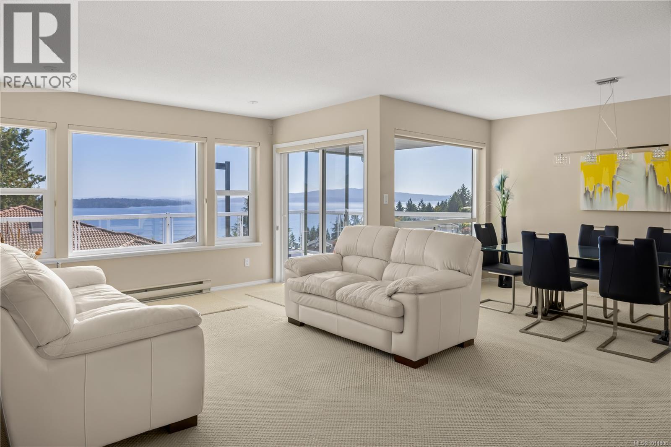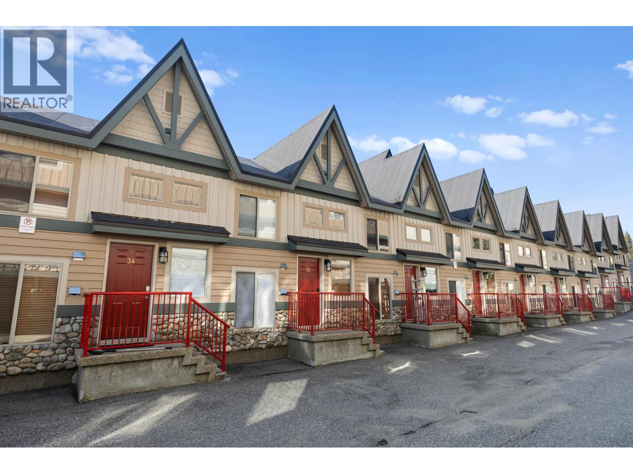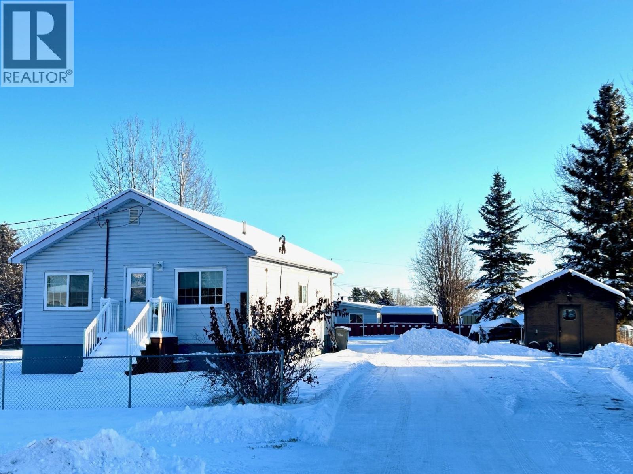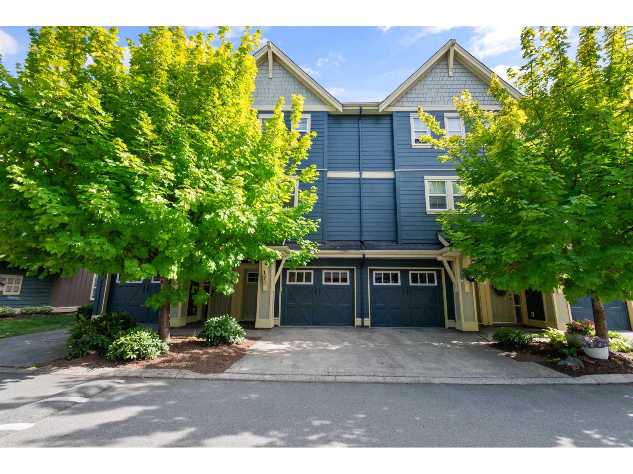8267 114 Street
Delta, British Columbia
Builder Alert Approved Demo plan ready to tear down old structure. Duplex Plan is ready to submit to city for final approval You are literally minutes away from all of the amenities you need from this location. Walking distance to all your shopping needs, both levels of schools, rec center, safety building, easy highway access, and transit are all within minutes from here. Over 8000 sqft lot. (id:46156)
21046 79a Avenue
Langley, British Columbia
Beautiful Yorkson Home in the heart of Willoughby Heights. This meticulously maintained 4-bed, 4-bath home offers nearly 3,000 sq ft of elegant living across three levels, including a legal 1-bedroom suite with its own entrance-perfec for extended family or rental income. Step into a grand foyer that opens to a spacious den and an open-concept main floor, featuring a chef's kitchen with granite counters, a gas stove, stainless appliances, and a large island. The great room boasts coffered ceilings, gas fireplace, built-in surround sound, and flows to a backyard oasis with covered patio, water feature, gas BBQ hookup, and two Level 2 EV charger outlets in the garage and A/C keeps you cool all summer. Packed with premium upgrades take this home's style and performance to the next level. (id:46156)
28 14959 58 Avenue
Surrey, British Columbia
This stunning, fully renovated townhouse offers the perfect blend of style, space, and functionality--feeling just like a detached home! Featuring a huge living room with soaring 9ft ceilings and a dedicated office space, this home is designed for modern living. Step outside to your private walkout patio and backyard, perfect for relaxing or entertaining. Nestled in the heart of Sullivan Station, you're just steps from Panorama Village, shopping, dining, the YMCA, parks, and scenic trails. A rare opportunity in an unbeatable location--don't miss out! (id:46156)
905 1473 Johnston Road
White Rock, British Columbia
Welcome to Miramar Village by Bosa - White Rock's premier development! This centrally located concrete studio condo offers breathtaking north-facing mountain views and a functional, ultra-quiet 522 Sqft floor plan. Stay comfortable year-round with built-in air conditioning and enjoy a sleek, high-end kitchen with premium appliances and a gas range. Indulge in resort-style amenities, including a hot tub and pool with stunning ocean views, all just minutes from White Rock Beach, top dining, and shops. Don't miss out on this incredible opportunity-schedule your viewing today! (id:46156)
5460 Interprovincial Highway
Abbotsford, British Columbia
Exceptional 1-acre flat, gated & fully fenced property featuring a 4-bdrm basement entry home with a 1-bdrm suite. Enjoy CITY + Comm. water, a wired shop with 220 power, water & loft, a 20'x24', Wired steel building, and 3-bay covered RV parking. The stunning kitchen boasts granite counters, ample storage, SS appliances & gas range-perfect for the home chef. Open-concept living with views from every room and a massive covered deck for entertaining. Separate laundry up/down. All plumbing redone, Mostly new windows,New carpet, Pot lights,Hot water on demand, newer furnace, RI for AC. Backyard has hot tub, gazebo, large veggie garden & room to play. Truck parking! (id:46156)
2340 Christopherson Road
Surrey, British Columbia
French Country Charm Meets Modern Living! Nestled beside Christopherson Steps park, this elegant 2-storey home is surrounded by multi-million dollar estates. Grand arched entry opens to a formal dining room and spacious living area. The family room features a fireplace and flows into a gourmet kitchen with butler's pantry and wok kitchen. Double bi-fold doors extend living space outdoors. Main floor also includes a multipurpose room with wet bar, office with coffered ceiling, and a mud/laundry room off the double garage. Upstairs boasts ocean views, a cozy library, luxurious primary suite with sitting area, spa-style ensuite, walk-in closet, and skylight. Plus 3 additional bedrooms and a bonus room. (id:46156)
16506 60th Avenue
Surrey, British Columbia
West Cloverdale 3-level, 2,516 sq.ft. half duplex on a large corner lot! This home offers an incredible blend of modern design and functional living space. Featuring 3 bedrooms, 4 bathrooms, and lovely finishes throughout, it's the perfect family home! Updated wide-plank flooring that flows seamlessly throughout the main living areas. The open-concept floor plan is flooded with natural light and ideal for both family gatherings and entertaining with an updated kitchen with white shaker cabinetry and new countertops. The large rec room in the basement includes a wet bar, wine fridge and sink plus separate entrance offering suite potential for added flexibility. Bonus 3 private parking stalls and additional street parking and walking distance to schools, parks, coffee shop and bus route. (id:46156)
2154 Stone Gate
Langford, British Columbia
Cozy, charming and beautifully maintained, this 3 bed, 3 bath home offers 2,100sqft of comfortable living on a quiet no-through street in a welcoming family neighbourhood.The sunny west-facing backyard features mature, lush landscaping and a private 274 sqft patio—ideal for relaxing and BBQs. The open-concept layout includes vaulted ceilings, large windows, a gas fireplace, a main floor bedroom with full bath, laundry and kitchen closet pantry. Upstairs are two spacious bedrooms and two more bathrooms. Updates include appliances, granite countertops, hot water on demand, heat pump, blinds, fresh paint inside and out, artificial turf, and more. Enjoy a triple driveway, double garage with storage and EV charger, and full crawlspace for additional storage. Steps to parks, minutes to schools, shopping and amenities with Bear Mountain Resort - golf, spa, dining, tennis and fitness just a quick drive or walk up the mountain. A warm, welcoming home ready for new memories to be made! (id:46156)
3635 Arbutus Dr N
Cobble Hill, British Columbia
Foreign Buyers Can Purchase here!! One owner must be over 55. Enjoy south-facing OCEAN VIEWS in this GATED GOLFING COMMUNITY. Located in ARBUTUS RIDGE, this beautifully maintained 3-bed, 3 bath plus den home offers panoramic ocean views. Enjoy ocean views on this MAIN LEVEL LIVING home, with its large picture windows leading out to a spacious deck. On the left is a large primary bedroom, with custom 5 piece ensuite bathroom, along with the second bedroom, a den with built in daybed and a 4-piece bathroom. Straight ahead is the living room and formal dining room both with gorgeous views. And, on the right is a beautiful open concept kitchen, breakfast area and a laundry/mud room with direct access from double car garage. Downstairs is a spacious recreation and media room, third bedroom with its own 4 piece ensuite bathroom and fabulous storage area. All of this is just short walk to the community rec centre where there is a cafe, swimming pool and organized community activities. (id:46156)
7640 Porcupine Road Unit# 33
Big White, British Columbia
Welcome to Tree Tops, one of Big White’s most sought-after developments offering true ski-in/ski-out convenience via the Mogul Cat Track. This 2 Bed/3 Bath townhome combines mountain charm with modern comfort, making it the perfect getaway for family, friends, or rental guests. Step inside to an airy, open-concept layout highlighted by soaring ceilings & abundance of natural light. The main living area features a stunning floor-to-ceiling river-rock fireplace surrounded by custom built-ins—the ideal centerpiece for cozy evenings after a day on the slopes. Just off the living room, you’ll find your private hot tub, a perfect spot to unwind under the stars. The large kitchen is designed for entertaining with shaker cabinetry, a sit-up island, and plenty of prep space. A versatile loft overlooks the living area, providing a fun hangout for kids and includes a sofa bed for extra sleeping accommodations. Upstairs, both bedrooms offer private ensuites, while one also includes a flex/den space that can easily be used as an additional sleeping area. With a variety of flexible layouts, this home is well-suited to host multiple families or groups. The timeless design blends rich tones, wood accents, & a cozy mountain feel throughout. Additional conveniences include a covered parking stall directly across from the unit & two storage lockers-one for owners and one for guests. This turnkey property is equally perfect as your personal mountain retreat or a high-demand rental investment! (id:46156)
5604 49 Street
Fort Nelson, British Columbia
ABRACADABRA! This enchanted little kingdom embraces integrity of age with modern upgrades galore! You will be pleasantly shocked when you step inside this gem.... truly one of a kind, with bright open floor plan, concrete foundation, upgraded furnace, hot water tank, shingles, flooring, paint, bathrooms and more .... the basement is its own oasis with a to-die-for full ensuite bathroom, open concept bedroom and massive walk-in closet. Outside you'll love the 100x150 foot lot, huge driveway, decks and shed. It's truly one of a kind....isn't it your time?! Check out the video! (id:46156)
17 45290 Soowahlie Crescent, Garrison Crossing
Chilliwack, British Columbia
Welcome to this bright and beautifully designed 4 bedroom, 3 bathroom townhome located in the heart of award-winning Garrison Crossing. This modern, open-concept floor plan features a spacious kitchen w/ a large island, quartz countertops, stainless steel appliances, and well-connected living and dining areas"-ideal for everyday living and entertaining. The south-facing living room fills with natural light and opens to a generous balcony. Downstairs, you'll find a versatile 4th bedroom with its own bathroom, private entry, patio, and fenced yard"-perfect for guests, in-laws, or rental potential. Tucked away in a quiet location, this home is surrounded by tree-lined lanes and just steps from parks, the leisure centre, shopping, restaurants, and more. Pets and rentals allowed. * PREC - Personal Real Estate Corporation (id:46156)


