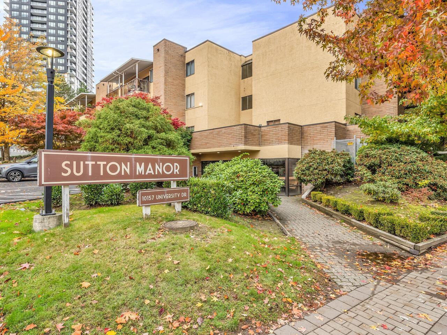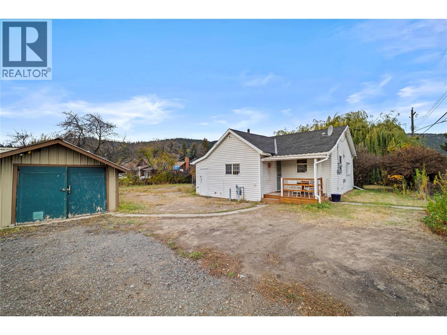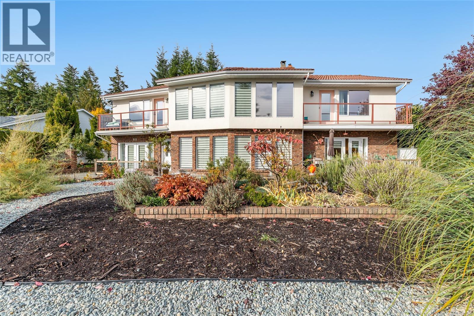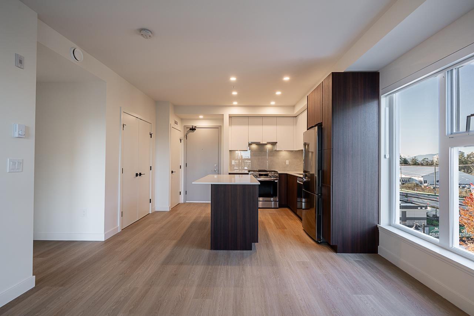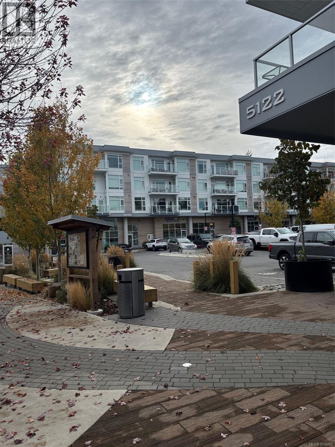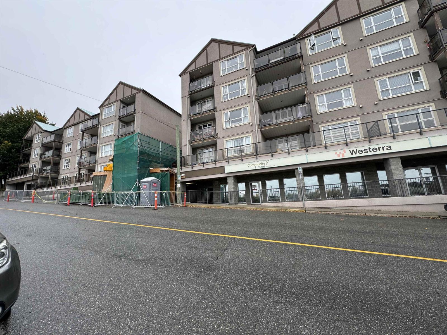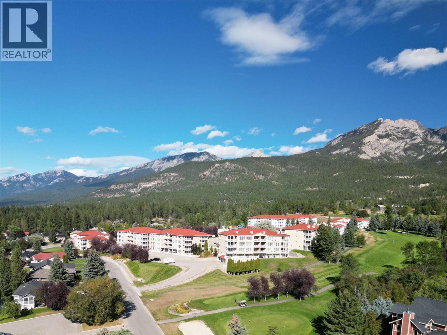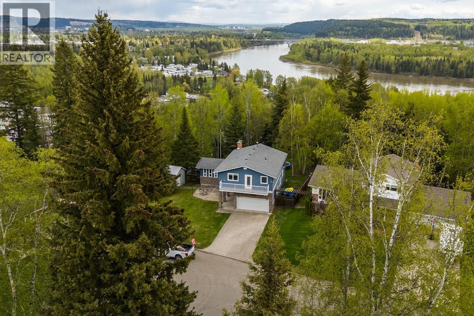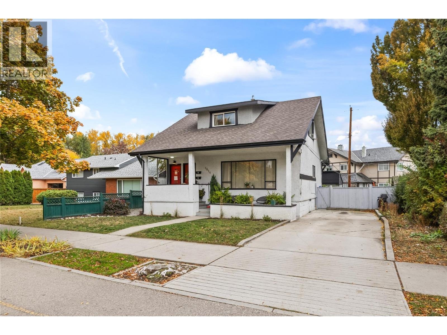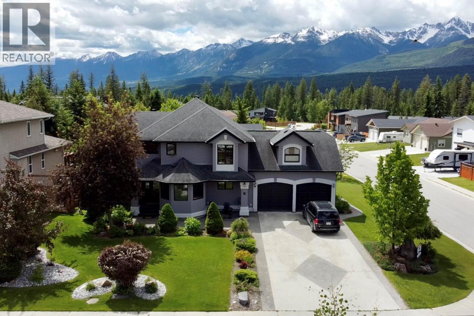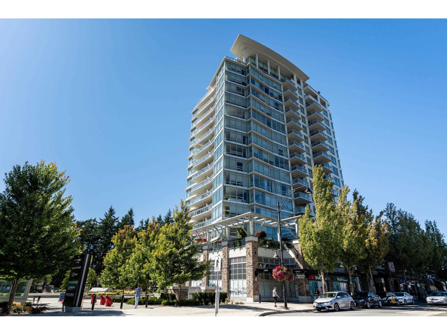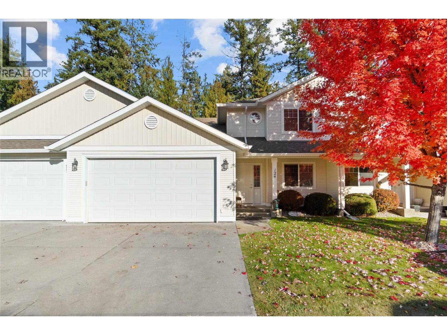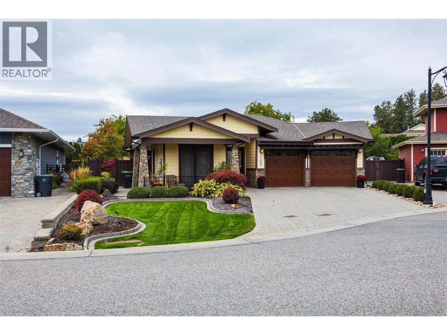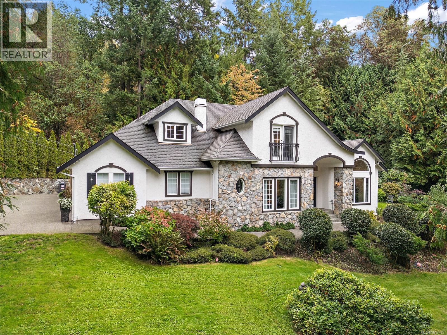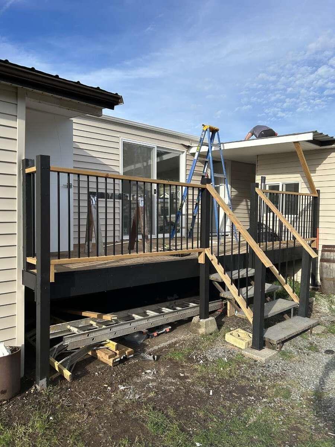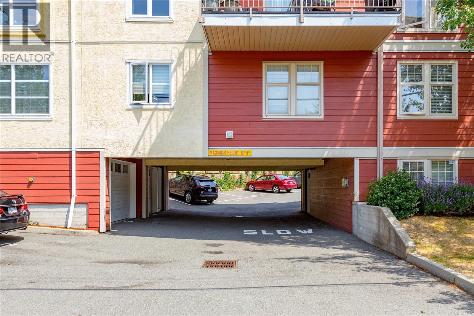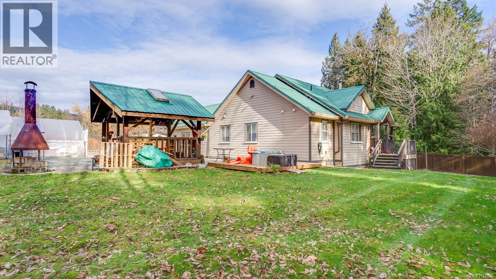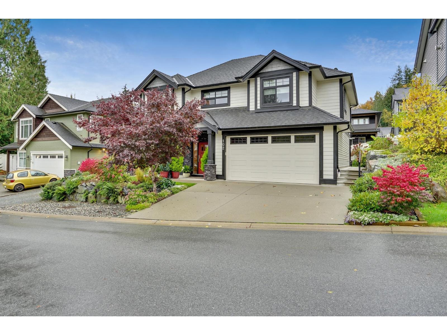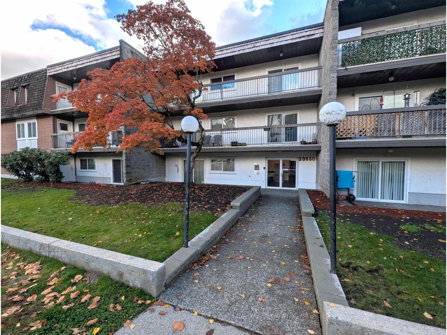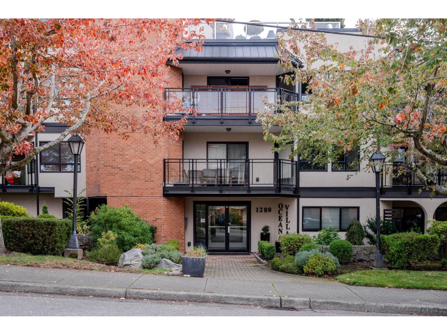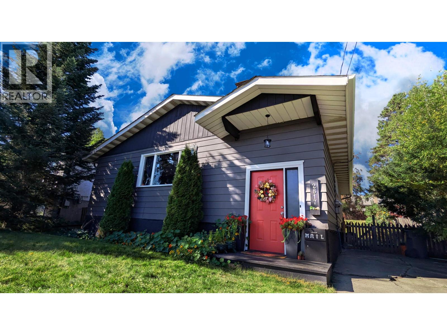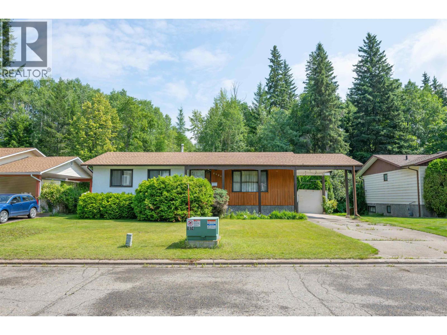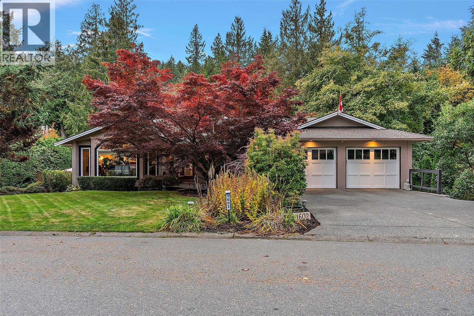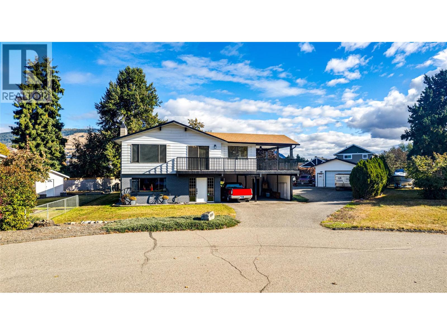211 10157 University Drive
Surrey, British Columbia
ATTN Investors & first time home buyers! This 1bed/1bath plus Flex home in the heart of Surrey Central is not to be missed! A student's dream, just steps to Central City Mall, Holland Park, T&T Supermarket, SFU, UBC, KPU and King George Skytrain Station. Come make this home your own while attending school. Add Paint & move in. This home includes 1 parking spot in a gated, underground lot, conveniently located. For investors looking for an easy and quick decision, this is a no brainer! The building is well maintained, with an excellent contingency fund and extra parking lot outside that helps bring in income where possible, keeping strata fees low. Take advantage of the Potential Strata Windup in the near future once you're ready to move on. Call today and book your viewing! (id:46156)
1201 Government Avenue
Merritt, British Columbia
Ready to fall for a home with some real character? 1201 Government Avenue is the kind of property that gets your imagination going. This charming 2-bedroom, 1-bath home sits on a half-acre corner lot right across from Centennial Park, offering vintage charm, strong bones, high ceilings and natural light aplenty. The home itself has been lovingly maintained with key updates — newer furnace, hot water tank, modern windows, and a roof that still has years to give. Step outside and you’ll find mature trees and shrubs creating a sense of privacy that’s hard to come by these days. There’s even a shop for your projects and a guest house with water already connected (sewer’s the last piece of the puzzle). And here’s where it gets really interesting: this parcel was previously approved for four city lots — so whether you’re a developer, a visionary, or someone who just loves extra elbow room, the opportunities are endless. Enjoy it as is with space for the kids, the dogs, and the garden of your dreams… or get ready to break ground on something new right in the heart of Merritt. Big potential. Great location. Endless possibilities. (id:46156)
511 Panorama Pl
Parksville, British Columbia
Just steps from the ocean on a quiet cul-de-sac, this extensively updated home offers two separate living spaces plus a detached studio! Perfect for a large or multi-generational family, or income potential. Enjoy partial ocean views and coastal breezes from the upper level (1,569 sq ft), featuring fresh paint, new flooring, lighting, remodelled bathrooms, and a stunning high-end kitchen with quartz countertops and cabinetry by Classic Kitchens. The lower level (1,530 sq ft) includes a full mother-in-law suite with new kitchen, remodelled bathroom, flooring, windows, and patio doors leading to new outdoor living areas. Outside offers RV parking, low-maintenance landscaping, herb and veggie gardens, a tranquil pond, and two storage units. The 494 sq ft studio includes water, upgraded electrical, kitchenette, and bathroom. Beautifully updated and ideally located, this property truly captures the best of island living! (id:46156)
A407 7980 206a Street
Langley, British Columbia
Welcome to District by Polygon a modern gem in the heart of Willoughby Heights! This bright 1 bed, 1 bath corner unit offers extra privacy with no direct neighbors and an abundance of natural light throughout. Enjoy an open-concept layout featuring sleek finishes, a spacious bedroom, and a rare 10x10 patio perfect for relaxing or entertaining. Nestled in a vibrant community, you're steps to shops, cafes, and parks, and within the sought-after Willoughby Elementary and R.E. Mountain Secondary (IB) catchments. Experience urban convenience and peaceful living in one of Langley's most desirable neighborhoods! (id:46156)
406 5118 Cordova Bay Rd
Saanich, British Columbia
COURT ORDERED SALE Located in one of Victoria’s most prestigious neighborhoods, Cordova Bay offers Seaside living at its finest. This TOP floor SOUTH facing unit with OCEAN VIEW. Nearly 1100 Sqft 2 bed/2 bath Features include 9 ft ceilings with floor to ceiling windows, Open concept kitchen with quartz counter tops with a large island great for entertaining, built-in full height pantry, LED lighting & soft close cabinets, engineered hardwood flooring, Master bedroom with walk-in closet, Separated Bedrooms for more privacy, full size Whirlpool and Skylights making your home bright and sunny. 1 secure underground parking spaces with Electric vehicle charging capability. Rental & Pets are allowed. The Haro is just steps to the beach. (id:46156)
204 33165 2 Avenue
Mission, British Columbia
Large corner unit, 1051 sqft. with an open layout, lots of windows and a cozy gas fire place. Nice sized primary bedroom with its own 4 piece bathroom plus there is a second 4 piece bathroom in this unit. Upgrades include new flooring, cabinets and fresh paint, nothing to do but move in and enjoy. Convenient location just steps to downtown shopping, restaurants, entertainment, library and the West Coast Express. Lots of privacy provided by a large concrete wall behind the deck. This is an affordable option for those wanting to downsize, get into the market or create rental income. This condo comes with its own underground secure parking and a storage unit. The building is under going significant upgrades and the assessment has been paid. See it today before its gone. (id:46156)
5052 Riverview Road Unit# 1010a
Fairmont Hot Springs, British Columbia
Welcome to Mountain View Villas, perfectly nestled at the base of the stunning Fairmont Mountain Range and bordering the Riverside Golf Course fairway. Imagine waking up to unforgettable mountain vistas and ever-changing skyscapes, no matter the season. Unit 1010A: A sleek one-bedroom retreat. This residence features a four-piece primary bathroom, offering an ideal blend of modern style and effortless comfort. The open floor design seamlessly connects the kitchen, dining, and living areas, all of which are illuminated by expansive windows that flood the space with natural light and showcase breathtaking views. Step out onto your spacious balcony, accessible from both the living room and the bedroom, and enjoy panoramic views from sunrise to sunset. Entertain with ease thanks to plumbed propane for your BBQ. Cozy up by the fireplace, or cool off with the wall-mounted air conditioning. Additional perks include convenient in-suite laundry and outdoor parking. Experience the best of mountain living, mere moments from recreation—skiing, golfing, hiking, climbing, and soaking at the natural hot springs. The friendly Fairmont community offers essentials such as a gift shop, gas station, grocery store, restaurants, and a local coffee shop. Consider making this appealing retreat your personal sanctuary, where you can embrace a refined mountain lifestyle. This property offers an exceptional opportunity for year-round living, a vacation getaway or an income-generating investment. (id:46156)
2502 Laurentian Place
Prince George, British Columbia
This beautiful architecturally designed home is on 1.15 acres in one of the most prestigious locations in town and boasts stunning 180 degree panoramic city views. An entertainers delight, every room on the main floor takes full advantage of PG vistas including the amazing updated kitchen with modern flat panel cabinetry, diamond quartz counter tops, and chief style prep and cocktail island. Handcrafted solid wood stairs with floor to ceiling glass panels lead to an amazing second floor with 3 large bedrooms including a masterbed with work-from-home office, dressing area, and full 5 piece ensuite. Fully finished basement has a gym and walks out to a fully landscaped and tiered backyard. This is a really cool unique home with way too many extras to list. I was impressed and you will be too. (id:46156)
1814 Abbott Street
Kelowna, British Columbia
LOCATION LOCATION LOCATION!!! Priced WELL UNDER assessed value! This is your chance to own real estate on one of Kelowna's most prestigious iconic streets at an incredible price! Turn this investment property into your private oasis and walk to waterfront parks, beaches, restaurants, and so much more! This charming 2 storey home 3 bed 2 bath has diverse living space on all levels including the basement with detached garage, cover carport and additional parking. Basement with separate entrance offers additional investment opportunity. The enclosed fenced yard make a perfect play area! Walk or bike the beautiful streets to the Pandosy for boutique shopping. Don't miss your chance to become part of Kelowna's Historic Culture! (id:46156)
1508 Poplar Street
Golden, British Columbia
Beautiful Family Home in an Ideal Location. 4 bedrooms, 4 bathrooms, and 4 sitting rooms, this home provides ample space for comfortable living. The interior is adorned with luxurious elements such as up-lighting, stylish shelf accents, arched windows, and intricately designed inset arched areas. There is a graceful open staircase overlooking the entrance. Sunken sitting rooms with wrap-around and bay windows add artistic geometry to the home. Hardwood, tile, and plush wall-to-wall carpeted floors that enhance the overall aesthetic while remaining functional. Extra features include a reliable security system, upgraded furnace with a smart thermostat, a new hot water heater, jetted tub, kitchen island, and great views of Kicking Horse Resort, Mount 7, Moberly Mountain, and more from the big deck and the many windows. Convenience meets recreation with close proximity to Sports Fields, Rotary Trails, mountain bike trails, multiple schools and playgrounds. The landscaping is a masterpiece, featuring a spacious south-facing deck and large trees strategically placed for privacy without compromising natural light. The creatively designed driveway and walkways, composed of concrete, exposed aggregate, and patio stones, add both functionality and artistic flair to the property. The exterior has been freshly painted, enhancing the curb appeal of this corner-lot residence. This home offers an unparalleled blend of elegance, comfort, and enjoyment. The seller may consider a VTB mortgage. (id:46156)
1301 1473 S Johnston Road
White Rock, British Columbia
Executive living at the Miramar Village! Step into luxury living with this exceptional 2bdrm 2 bath plus flex space home in the heart of White Rock's Miramar Village. Thoughtfully designed and tastefully upgraded, this residence offers a rare blend of elegance and functionality. The gourmet kitchen features stunning quartz countertops with a waterfall island, complemented by custom cabinetry that transforms the flex space into a stylish bar-complete with a built-in beverage fridge and a Miele coffee station for your morning indulgence. Enjoy breathtaking panoramic views from sunrise over majestic Mt. Baker to golden sunsets across the Gulf Islands. Floor-to-ceiling windows bathe the space in natural light, while central air conditioning ensures year-round comfort. And for the car enthusiast? This unit comes with a private 5-car garage-an ultra-rare offering in condo living-plus a dedicated storage locker for added convenience. This home truly offers a vibrant coastal lifestyle! (id:46156)
222 Martin Street Unit# 124
Sicamous, British Columbia
Centrally Located Townhome in the Heart of Sicamous! This spacious 1,500+ sq.ft. townhome offers the perfect blend of comfort, flexibility & community living — with main floor living for convenience & accessibility. Backing onto park space & the community gardens, it provides a serene natural backdrop while being just a block & a half from the waterfront. Enjoy an easy 10-minute walk to shopping, groceries, the post office, the senior centre, & Sicamous’ brand-new medical facility — all from this ideal location. Inside, you’ll find fresh paint throughout, a double heated garage, & a fully finished crawlspace offering exceptional storage. The loft space adds versatility — perfect for a media room, craft space, home office, or gym. The large primary bedroom on the main floor features a walk-in shower in the full ensuite, making this home ideal for comfortable everyday living. The home is well maintained, & low-fee strata at just $363.87/month. Joy! its also pet-friendly for one cat or one dog. Sold complete with laundry & kitchen appliances & is ready for quick possession. Sicamous is a vibrant wellness community, located just 23 minutes to Salmon Arm & 55 minutes to Vernon, BC. Known for its walkable lifestyle, it offers four-season recreation & a welcoming small-town atmosphere for residents of all ages. Whether you’re looking to downsize or embrace a simpler lifestyle near the lake, this beautifully kept Sicamous townhome delivers easy living in an unbeatable location. (id:46156)
1102 Glenview Court
Kelowna, British Columbia
First time on the market for this gorgeous, custom built rancher with a full basement. Luxuriously appointed, this 3 bed/3 bath executive home boasts a large, fully landscaped and fenced lot. With incredible architectural touches like the cocktail patio off the office at the front of the home, soaring vaulted ceilings, 2 floor to ceiling stone fireplaces, gourmet kitchen with 6 burner gas range as well as electric wall oven, custom wine room and a drive through, triple garage which is a homeowners dream ... this home has it all and is centrally located within minutes to downtown, shopping, dining and the lake. The tranquil master also suite boasts heated ensuite floors and a jetted tub. Enjoy a perfect backyard for entertaining and gardening with covered patios and expansive grassy space for the kids and pets or plenty of room for a pool. There is so much to see and enjoy in this incredible home nestled in a corner cul-de-sac in prestigious Bridges in Glenview Ponds. This private strata community enjoys a private park with water features and a low strata fee of only $350 per month .The geothermal heating and cooling also ensures reasonable utility costs. Call today for your private tour and come home to the Okanagan's best! (id:46156)
11327 Nitinat Rd
North Saanich, British Columbia
Set on nearly an acre of pristine, manicured grounds, this distinguished French Tudor residence blends timeless elegance with modern luxury. Classic details—arched entryways, French doors and windows, and vaulted ceilings—pair beautifully with a brand-new kitchen featuring premium appliances, including a 36'' Wolf gas range, and an adjoining butler’s pantry. New hardwood flooring flows throughout the 3-bed, 3-bath, 3,274 sq ft home, adding warmth and sophistication. The expansive 2,400 sq ft main level showcases a grand foyer, formal living and dining rooms, a bright great room, casual dining area, garden-view office/den (potential 4th bedroom), laundry room, and a spacious main-floor primary suite. Upstairs, two additional bedrooms provide comfort and privacy. A large detached workshop offers exceptional storage and accommodation potential, all surrounded by lush, landscaped gardens and serene outdoor spaces. (id:46156)
9 3031 200 Street
Langley, British Columbia
For more information, click the Brochure button. Great Opportunity at Cedar Creek Estates! Enjoy comfortable living in a beautifully managed, pet-friendly community with a fantastic neighbourhood. This professionally updated, move-in-ready 2-bedroom home features a modern kitchen, updated bathroom, and generous living space-nothing to do but relax and enjoy. Need to see this home to believe it. All measurements are approximate. (id:46156)
305 908 Brock Ave
Langford, British Columbia
Welcome to Tanhill Stax! This bright, spacious, and immaculately maintained two-level end-unit stacked townhouse is the perfect place to call home. The main level features an open-concept living and dining area with a cozy corner electric fireplace and a full-sized kitchen complete with granite eating bar—ideal for entertaining or casual meals. Enjoy outdoor living on your sunny southwest-facing balcony, and appreciate the convenience of in-suite laundry, a two-piece bath, and two generous storage rooms on the main floor. Upstairs, a skylit landing leads to three well-proportioned bedrooms and a full bathroom that doubles as a cheater ensuite. This unit includes one dedicated parking space and a secure outdoor storage locker. Located steps from Ruth King Elementary School and close to shopping, parks, and transit. Family- and pet-friendly complex where barbecues are welcome—this is a fantastic opportunity for first-time homeowners or investors alike! (id:46156)
5207 Bayne Rd
Port Alberni, British Columbia
Experience the best of both worlds with this remarkable property offering country living in the heart of the city! Situated in a peaceful North Alberni neighborhood, this 1.24-acre oasis provides a serene escape within city limits. The main level features a welcoming great room adorned with vaulted ceilings, skylights, and a charming woodstove, seamlessly connected to the kitchen and dining area with easy outdoor access. Retreat to the spacious master bedroom boasting a walk-in closet and a luxurious 4-piece ensuite, accompanied by two additional bedrooms and another full bath down the hall. Downstairs, discover another generous bedroom and bathroom alongside a theater and exercise room, all complemented by in-floor radiant heating. With the potential to add an in-law suite to assist with the mortgage and or subdividing it into multiple city lots, this property offers both tranquility and investment potential. Explore the professional photos and 3D tour, and secure your showing today. (id:46156)
102 4595 Sumas Mountain Road
Abbotsford, British Columbia
STRAITON MOUNTAIN ESTATES, a Gated 42 lot Sumas Mountain community. Enjoy the less hurried lifestyle, surrounded by the magnificent natural beauty on your doorstep. This custom built basement entry home with 9' ceilings has character built into it. Main floor Great Room combines the Living & Dining areas with a family sized Kitchen & full Island. Large floor-to-ceiling Flat Stone Fireplace accents one wall and huge south facing picture windows featured along another wall. Heritage Style custom Kitchen cabinetry brings a warmth that completes the country ambiance of this Great Room. Huge covered south facing deck. 3 Bedrooms on this floor with the Master Bedroom featuring a 5 pc Ensuite and massive Walk-in Closet. Fully finished lower level with separate entrance, ready for your ideas. (id:46156)
303 33850 Fern Street
Abbotsford, British Columbia
Top floor corner unit, perfect for first-time buyers, or those looking to downsize. 2 bedrooms, 2 bathrooms, 2 patio decks, and 2 underground parking spots. Open layout, clean and bright. No age restrictions. This building has new roof in 2016, new windows, new patio sliding doors and new decks in 2021. Walk to shopping, restaurant and park. Great access to freeway. Close to UFV and recreation. (id:46156)
211 1280 Fir Street
Surrey, British Columbia
Attractive and bright 2-bedroom, 2-bath condo offering over 1,000 sq. ft. of comfortable living at the coveted Oceana Villa in White Rock's sought-after 5 Corners area. This east-facing home is filled with natural light and located on the quiet back side of the building, where the covered balcony overlooks the pretty green space of Clifton Walk. The updated interior features a modern grey kitchen with stainless steel appliances, a cozy gas fireplace, and durable vinyl flooring. Both bathrooms have been tastefully refreshed, and there's a full laundry room plus convenient deck storage. Well-maintained and recently rainscreened, Oceana Villa offers an updated lobby, 1 parking, and 1 storage locker - all in a welcoming, community-oriented building. Sorry, no pets. (id:46156)
2817 Oak Street
Prince George, British Columbia
Beautifully updated home in a quiet cul-de-sac! Centrally located near all Prince George amenities, this four-bedroom, two-bath home offers comfort and flexibility. The main bath features a relaxing jetted tub, and one upstairs bedroom includes an extra laundry hook-up. Enjoy a landscaped backyard with a fire pit—perfect for gatherings. The fully finished basement includes a bedroom, walk-in closet, and full bath, with easy potential for a suite or a fifth bedroom by adding a window. A perfect home in a peaceful, homeowner-proud neighborhood! (id:46156)
2586 Moss Avenue
Prince George, British Columbia
This cute 3 bedroom in South Fort George offers plenty of living space and would make an excellent investment property or starter home. It is tucked away on a private street with mature trees and green space access backing on to Jasper Park. There is a carport for winter parking. The main floor offers a 4 piece bathroom and is well maintained. The unfinished basement is waiting for your ideas. All measurements are approximate and should be verified if deemed important. (id:46156)
1602 Mayneview Terr
North Saanich, British Columbia
Welcome to Dean Park! —This home is a beautifully maintained home offering a bright, functional layout, stunning outdoor spaces, and income potential. The main level features a spacious kitchen, elegant dining, and a comfortable living area filled with natural light. Step outside to your private oasis with a large deck, hot tub, lush gardens, and a serene pond with bridge and seating areas—perfect for relaxing or entertaining. The lower level includes a separate 2-bedroom suite with its own entrance, ideal for extended family, guests, or rental income. Combining comfort, versatility, and lifestyle, this property is set in a quiet, desirable location. (id:46156)
9309 Bel Air Drive
Coldstream, British Columbia
OPEN HOUSE SUNDAY NOVEMBER 2nd 12:00-2:00PM (daylight savings don’t forget!) Gift Basket giveaway entry for open house guests. First time on the market! This partially updated home sits on a spacious 0.35-acre lot in the highly desirable Coldstream area, tucked away on a quiet cul-de-sac. The property features an oversized 23’ x 20’ garage/shop, plenty of parking, and a 1-bedroom + den suite, perfect for extended family or rental income. The main floor offers a bright, welcoming layout with a primary bedroom and ensuite, plus two additional bedrooms and a full bath. The kitchen includes a cozy breakfast nook, with the dining and living rooms just steps away. Step out onto the large L-shaped deck to enjoy peaceful views of the surrounding neighbourhood. On the entry level, you’ll find laundry for the main floor, as well as access to the suite, which includes its own laundry, one bedroom, a den/office area, two storage rooms, a compact kitchen, and full bathroom. The property also includes a 7’ x 12’ storage shed, offering extra space for tools or seasonal items. A wonderful opportunity to settle into one of Coldstream’s most sought-after neighbourhoods, spacious, versatile, and ready for its next chapter. (id:46156)


