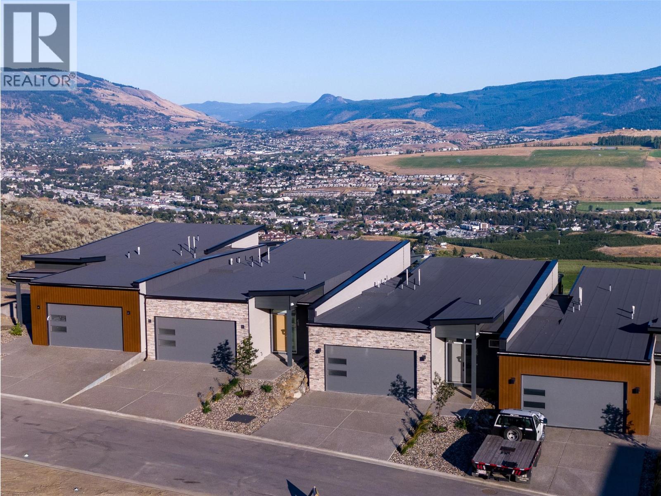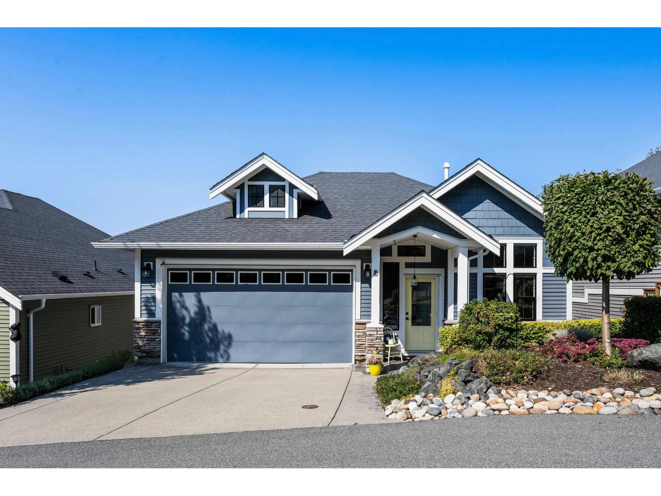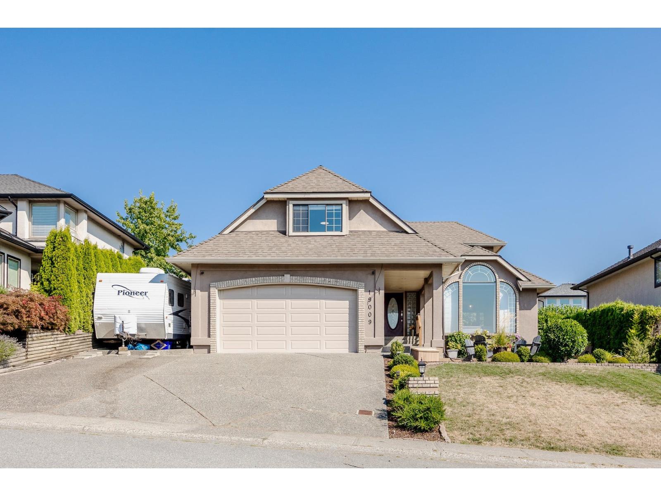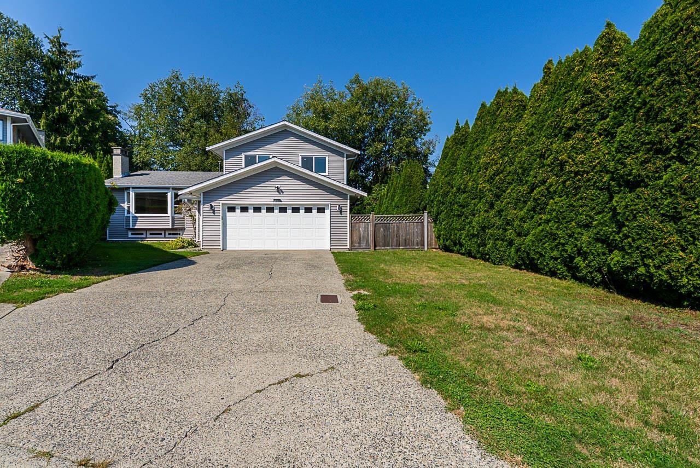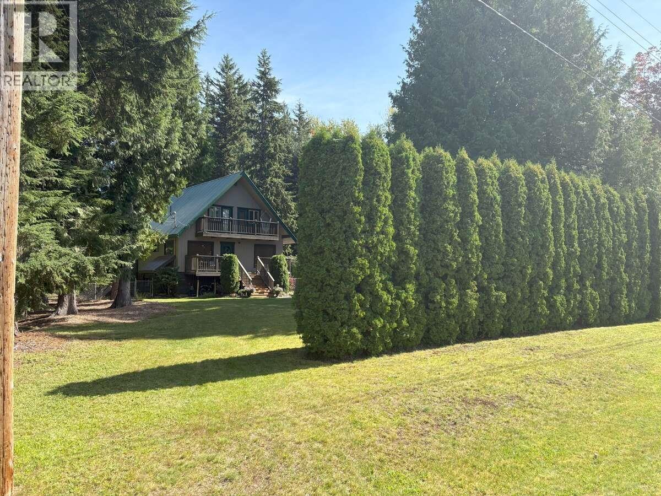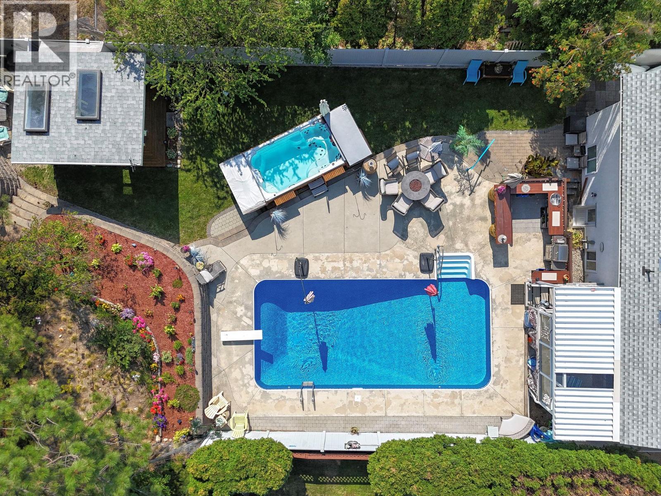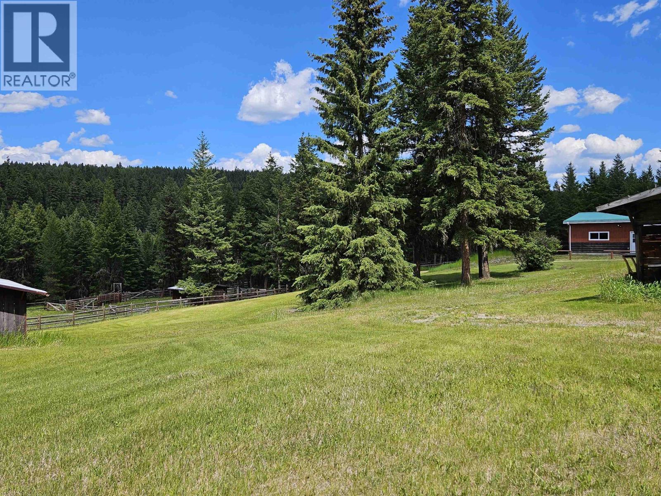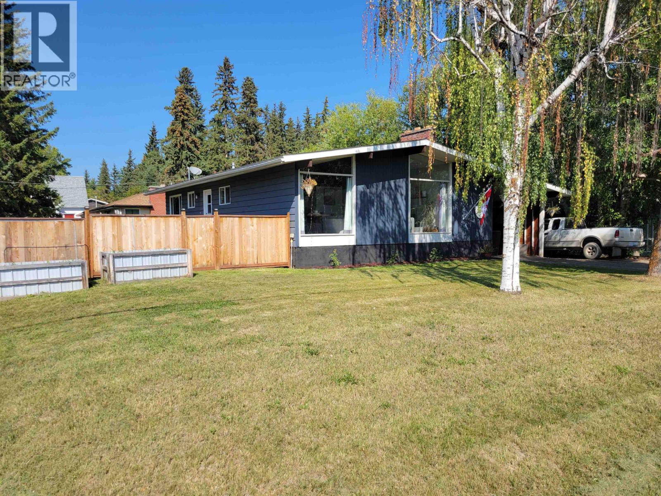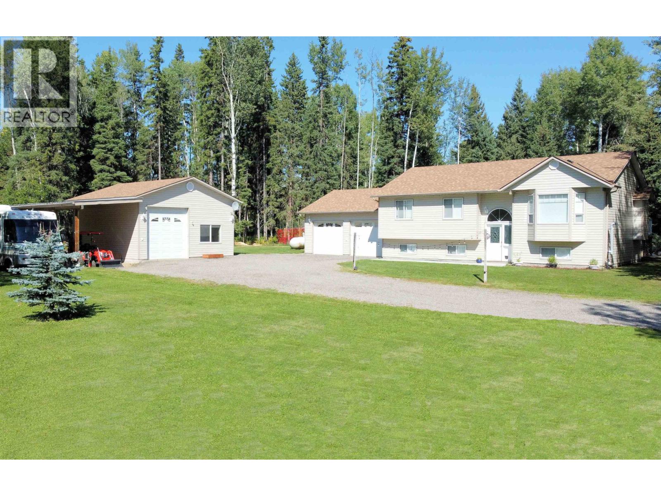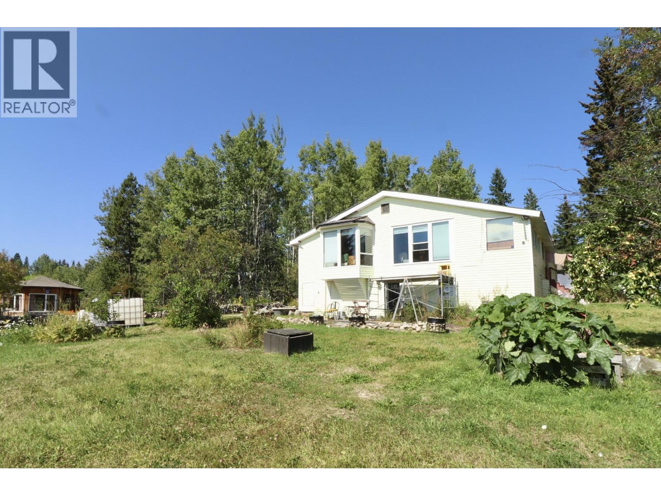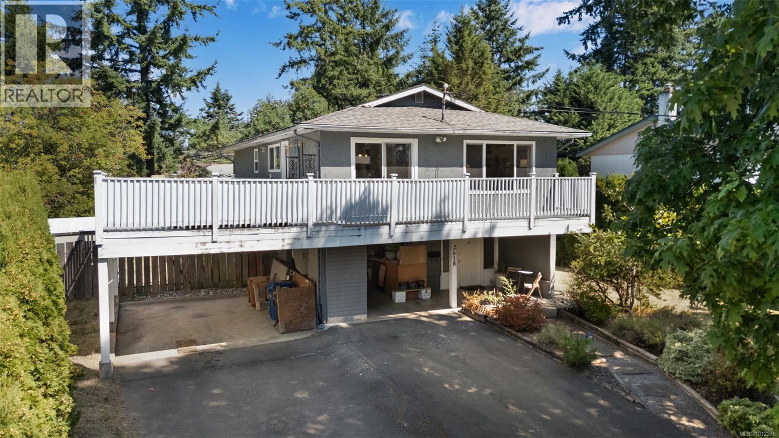7735 Okanagan Hills Boulevard Unit# 66
Vernon, British Columbia
QUICK POSSESSION. Aldebaran Homes newest development ""THE LEDGE"" This luxurious modern contemporary Rancher style townhome is located in a brand new community, perched up in The Rise community. This 1,992 sqft, 3 bedroom and 2.5 bath rancher townhome offers stunning views from the main floor and walk out patio. Some of the standout features include rev par wood floors, stainless Kitchenaid appliances with gas cooktop, wall oven, elegant tiled shower with 10 mm glass & soaker tub, 9-12 Aldebaran ensures you will be content and comfortable with your home by installing 6"" concrete party walls between each home, using high efficiency furnaces with A/C, Low E windows, and offering BC New Home Warranty. Price is plus GST. No Property transfer tax (id:46156)
2 47045 Sylvan Drive, Promontory
Chilliwack, British Columbia
UNPARALLELED VALLEY VIEWS in HIGH QUALITY BUILD! This METICULOUSLY KEPT 3 BED (Or 2 + DEN!) / 2 BATH home will have your eyes SLINGSHOTTING across the VALLEY the second you step inside. BRAND NEW professionally redone KITCHEN with UNDER-CABINET LED LIGHTING, QUARTZ c/TOPS, SS Appliances, & FULL PANTRY SPACE! Amazing ENTERTAINMENT floor-plan with SPACIOUS dining room leading to walkout PATIO (HOLY VIEWS!). Inverted 2 Storey layout with MASTER BEDROOM below featuring a LUXURIOUS ENSUITE + W/in closet pairing, rounded out by a guest space with Full Bathroom. Double Garage + Double driveway for ample parking room & good Visitor parking available. Benchley Creek is a SMALL PRIVATE PROFESSIONALLY managed BARE Land strata with Owner cared for exteriors & a small monthly fee of $175. * PREC - Personal Real Estate Corporation (id:46156)
19009 59a Avenue
Surrey, British Columbia
Desirable Rosewood Park! This elegant home features 3 beds up plus games room that can serve as a 4th. The kitchen is a chef's dream with quartz counters, S/S appliances, pantry, and island-open to a cozy family room with gas fireplace and seamless indoor-outdoor flow to a private, fenced yard with custom-built gazebo, perfect for summer gatherings. Entertain in style with a formal dining room / living room with gas fireplace. The spacious primary bedroom is a true retreat, with spa-like ensuite incl; soaker tub, walk-in shower, and walk-in closet. Hardwood floors and central A/C enhance everyday comfort. Enjoy morning coffee on the front patio with views of Mt. Baker. The new SkyTrain line will be just minutes away once complete. Style, function, location - don't miss out! (id:46156)
13129 62b Avenue
Surrey, British Columbia
A fully renovated 4-level split home tucked away in a quiet cul-de-sac in the prestigious Panorama neighbourhood. Walking distance to Panorama Ridge Secondary, Panorama Park Elementary, transit, shopping, parks and more. This 2,555sqft 5 bed, 3 bath home sits on a spacious 7753 SF lot. Featuring a stunning new kitchen with a massive built-in island overlooking the family room, a bright living room with a custom coffee bar, spacious rooms throughout, a main floor den, and fully renovated washrooms with designer tile and custom showers. Enjoy solid hardwood on the main, exterior cameras for extra security, energy efficient furnace with AIR CONDITIONING, hot water tank, plus a walk-out yard with patio gas line. Ample parking with 2-car garage and 4 driveway spots. (id:46156)
2314 Cramer Street
Terrace, British Columbia
For more information, Beautifully renovated 5 bedroom, 3 bathroom, A-frame on peaceful 0.68 acre private, landscaped, and fenced lot. Extremely rare lot location with views overlooking the Skeena River, Ferry Island, and Thornhill mountain. Mature trees provide excellent shade to the 3,300 sqft 2 story with finished basement. Newly renovated kitchen, with stainless steel appliances, and open floor plan really modernize the post and beam build. Multiple decks (~1,000sq ft) and an 8-person hot tub provide ample opportunities to enjoy the tranquil, luxurious scenery. Forced air natural gas furnace, wood fireplace, and electric baseboard heaters in each room provide numerous heating options to suite your fancy. All measurements are approximate. (id:46156)
1742 Duncan Avenue E
Penticton, British Columbia
Welcome to your private Okanagan retreat in the heart of Penticton. This 4 bed, 3 bath home offers a rare blend of resort-style living & versatile investment potential. Step up into the main living space with soaring ceilings, multiple skylights, and an open design that fills the home with natural light. A striking floor-to-ceiling slate gas fireplace anchors the living area. This level also features a generous primary suite with an upgraded ensuite, along with two additional spacious bedrooms and a full guest bathroom. The lower level offers a 1-bedroom suite with a private entrance. Outside, the property truly shines. Enjoy the saltwater pool, relax in the swim spa, or entertain at your very own tiki bar along with an outdoor kitchen, fully equipped with power and water. The private, fully fenced, zero-scaped lot provides both beauty and low maintenance. Ample parking incl. a designated RV space complete with full hookups and sani-dump. All major utilities have been upgraded, incl. the addition of A/C system + no Poly B. Located in a quiet neighborhood close to schools, shopping, transit & beach, this property is zoned for up to 4 dwellings, offering exceptional flexibility. Currently projected to generate over $120,000 annually in Airbnb revenue, it caters to a wide range of real estate profiles—whether you’re seeking a private oasis, a multi-generational property, or a high-yield investment. This is resort-style living with income potential, all in one remarkable package. (id:46156)
2455 Firwood Hill Road
Williams Lake, British Columbia
* PREC - Personal Real Estate Corporation. Stunning 33 acre hobby farm located in beautiful Chimney Valley Estates. Property features several outbuildings including, barn, horse stalls, covered storage for large machines, riding arena, tack storage, greenhouse, chicken coupe. Fenced hayfield which backs on the Crown Land. Small gravel pit. Many trails to explore in all seasons. Level entry home with new windows, doors and some hardwood flooring. Updated appliances, new hot tub, sauna and large work shop. Attached double garage with AGDO. Look over your homestead from the 24 x 9 deck with patio doors off kitchen area. Truly a gem in the Cariboo! (id:46156)
343 W Columbia Street
Vanderhoof, British Columbia
Great location close to downtown in the original part of Vanderhoof. Close to shopping, park and walking trails. Features include new kitchen recently, updated bathrooms, updated flooring and new paint. Very spacious living room and dining area. Open floor plan and kitchen has a new pantry. Nice size entrance, Carport with storage area and fenced backyard. Basement has a spacious family room with natural gas fireplace, plus a 2-piece bath. Enjoy this location with walks to the park and the Farmers market. (id:46156)
18745 Trout Road
Prince George, British Columbia
Three-bedroom home with an office and a bonus room (potential fourth bedroom), two living spaces, three baths, and an attached double garage. All the heavy lifting is done for you—newer roof, newer hot water on demand, and a newer furnace. Plus a large detached shop with an overhang and 200 amp service, ideal for storing toys and projects, plus its own bathroom. Set on just over 5 acres with extensive trails and multiple garden-ready spaces, plus a peaceful pond. In a welcoming community near the Salmon Valley River. This forever home offers room to grow and explore. Don’t miss out—move-in-ready and waiting for you. (id:46156)
38223 Bannock Road
Hixon, British Columbia
Welcome to 38223 Bannock Road. 25 minutes south of Prince George, just outside Hixon. This is a hobby farmer's dream property. This 3 or 4 bedroom, 2 bath home is situated just off Highway 97 and sits on 10.5 acres. The property has so many amazing features. Single attached Garage. It has a massive 40x30 shop with a 12x40 lean-to for your R.V. storage. It has a large horse corral and shelter for the horse enthusiasts. For the woodworkers, it has a 24x24 shop with a mezzanine. For the gardeners there is a 20x50 greenhouse, as well as several well producing gardens and a root cellar. It has a chicken coop, and 2 large sheds. To top it all off the property has a 1 bedroom cabin. Newer HWT (2022), furnace (2021 ), metal roof (2018). Don't miss out on this opportunity!!! (id:46156)
1980 12th Avenue
Prince George, British Columbia
Brand new 2025-built home! This modern, move-in ready property features a legal basement suite, detached garage with alley access, and fully landscaped yard. Bright, open-concept layout with high-quality finishes throughout. Located steps from the hospital and close to all amenities, schools, and transit. A perfect opportunity for families or investors-don't miss out! (id:46156)
2618 Starlight Trail
Nanaimo, British Columbia
Cozy 3-bedroom basement entry home in family-friendly Diver Lake. The bright main floor offers an open living/dining area, spacious kitchen, and access to a wrap-around sundeck—great for gatherings. Downstairs features a large rec room, 2-pc bath, and oversized laundry/utility. Set on a sunny, level ¼-acre lot, the yard is ideal for kids to play, gardening, or RV parking, and is bordered by a mature hedge for extra privacy. Quiet location, walking distance to Diver Lake, schools & shopping. (id:46156)


