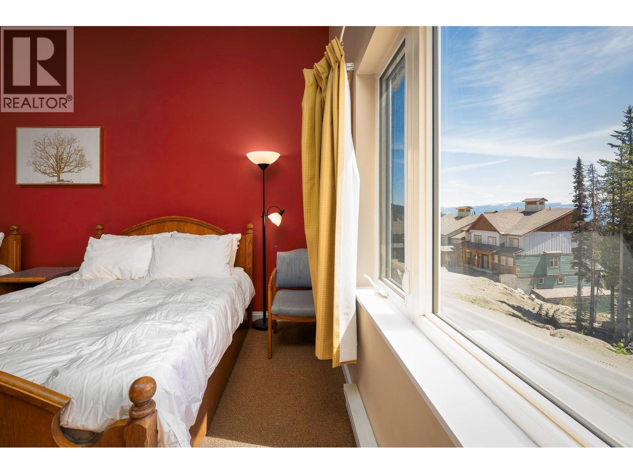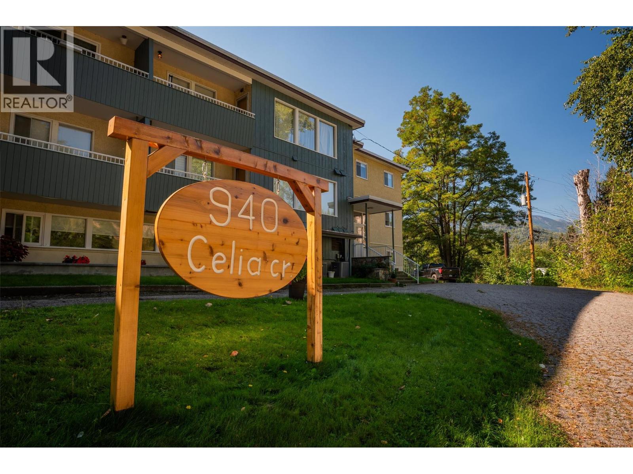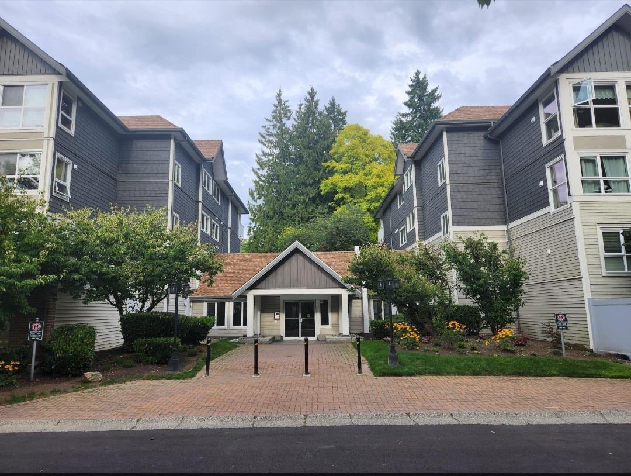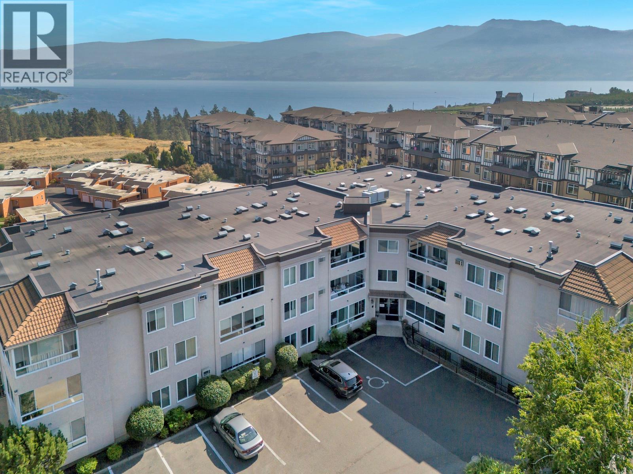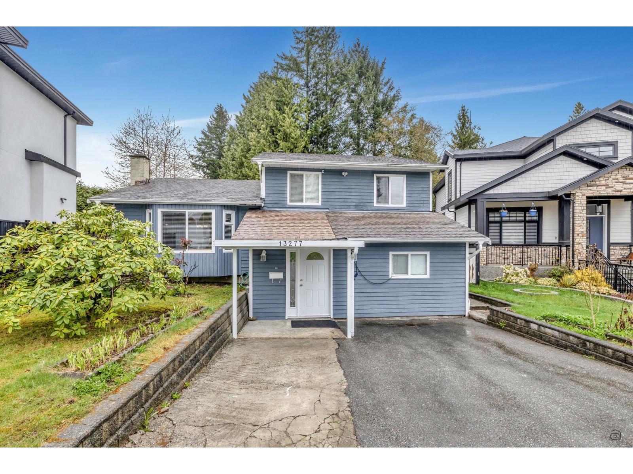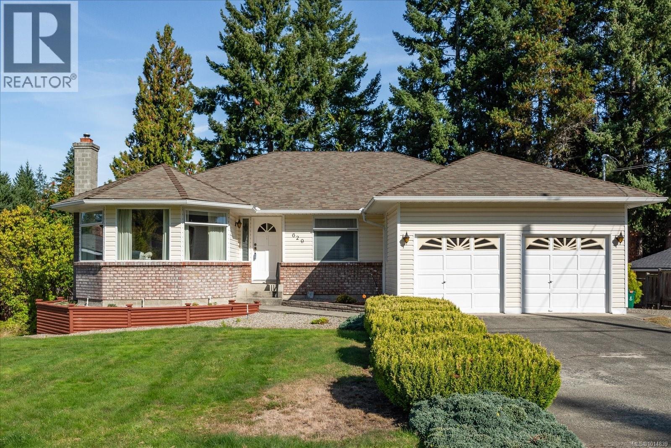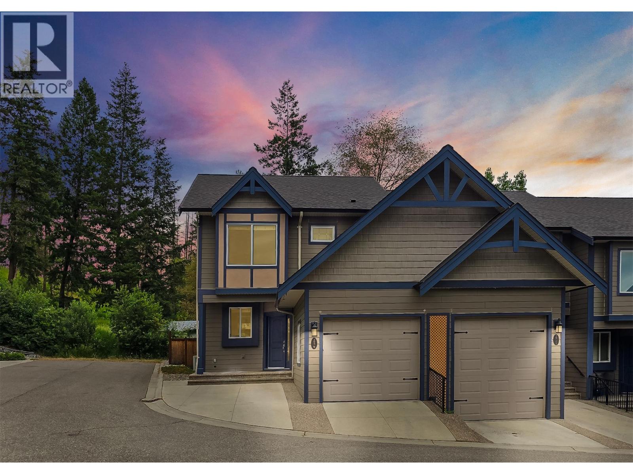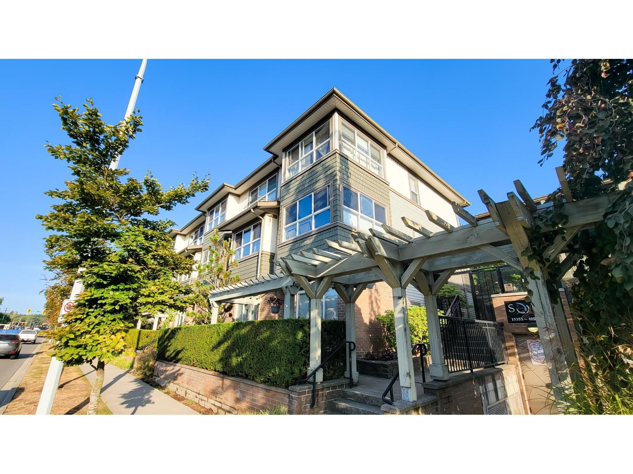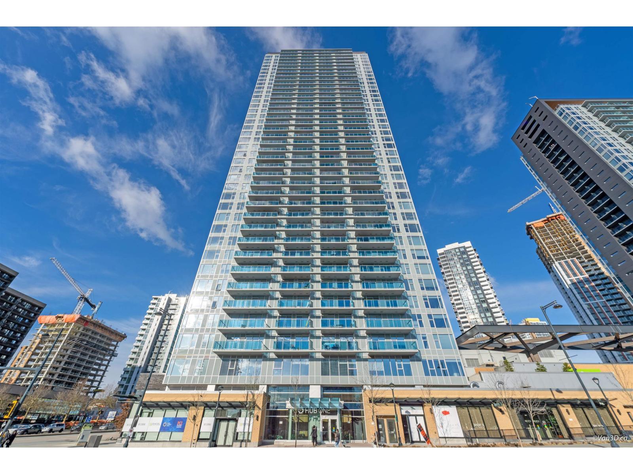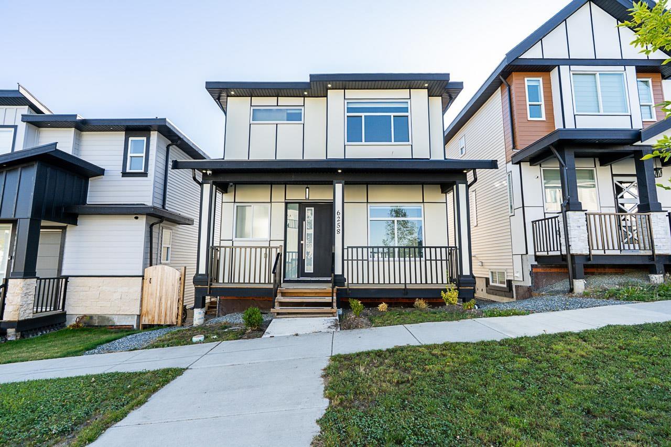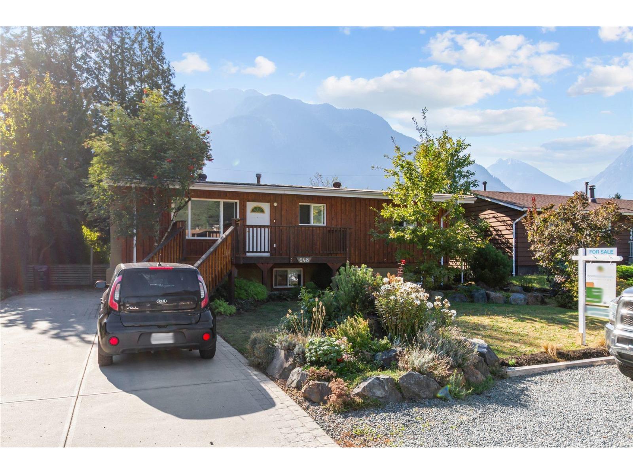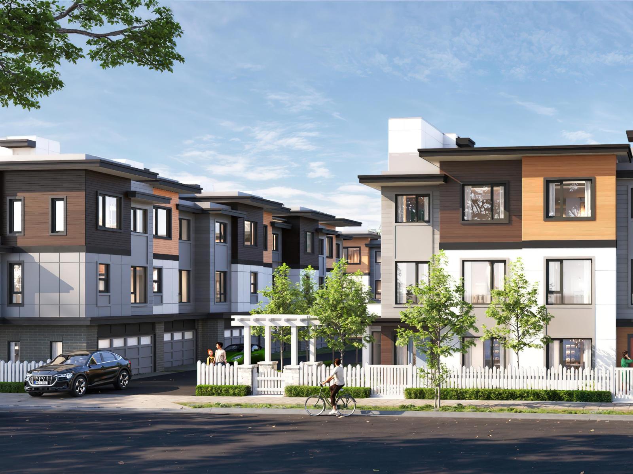5275 Big White Road Unit# 212
Big White, British Columbia
White Crystal Inn is located in the best location at Big White. Walk out into the village centre and ski to and from the building with ease. It doesn't get more central than the White Crystal Inn. This unit also has huge lofted ceilings and no one living above you. Having a large open area with 16 foot ceilings and a perfect view of the Monashees make this the perfect property at Big White. Ease of ownership and use come with this unit, with your option to rent or use it for personal use. The building has a hot tub and sauna and comes with underground parking. (id:46156)
940 Celia Crescent Unit# 36
Trail, British Columbia
Charming One-Bedroom Apartment in Sunningdale Welcome to this beautifully refreshed one-bedroom apartment, ideally located in the heart of Sunningdale. This apartment offers a convenient and comfortable lifestyle with tasteful updates that make it truly move-in ready. Inside, you’ll find a completely updated bathroom and refurbished original hardwood floors that add warmth and character throughout. The kitchen has been refreshed with repainted cabinets and a brand-new oven/stove for peace of mind. Additional upgrades include grounded outlets, a new hot water tank (2023), and a fresh coat of paint on all walls, giving the space a clean, modern feel. This well-maintained home is part of a strata-managed building, offering low-maintenance living in a sought-after neighborhood. With its flat, central location, you’ll enjoy easy access to all amenities and recreation that make Sunningdale such a desirable place to live. Whether you’re a first-time buyer, downsizing, or looking for an investment, this one-bedroom apartment is an excellent opportunity to own a turnkey home in a convenient location. (id:46156)
210 9668 148 Street
Surrey, British Columbia
This bright and spacious 1-bedroom + den condo features an open-concept kitchen and living room seamlessly connected to a versatile den. The large bedroom offers plenty of space and comfort. Recent updates include a new building envelope with windows, siding, and decks. This unit comes with 1 parking stall and a storage locker. Located just steps from the new skytrain line, Green Timbers Nature Park, schools, and all amenities, this is a great starter home in a great area! (id:46156)
3815 Brown Road Unit# 304
West Kelowna, British Columbia
Welcome to lakeview living designed with comfort and ease in mind. This exclusive +55 community offers a rare top-floor, corner unit where every main room—including both bedrooms—frames sweeping lake views. At over 1,060 square feet, this two-bedroom, two-bath home balances space for everyday living with thoughtful extras for visiting guests or a flexible office. A clever murphy bed in the den ensures hosting is easy without sacrificing functionality. Enjoy morning coffee or evening sunsets on the private enclosed deck, where a handy storage unit keeps everything close at hand. Underground parking adds peace of mind, while the quiet corner position enhances both privacy and tranquility. With gardens, community activities, and shopping just minutes away, daily errands and social opportunities are simple. And yes, you can finally say your home has “views from every angle”—without exaggeration. Utilities included in your strata fees for double the savings! Whether you’re downsizing, rightsizing, or simply prioritizing quality of life, this residence is a smart investment in both comfort and lifestyle. (id:46156)
13277 64a Avenue
Surrey, British Columbia
LOCATION, LOCATION! Welcome to the ideal family home on a peaceful cul-de-sac! This beautifully well maintained 6560 sf lot house have 5 bedrooms and 2 updated bathrooms and a stunning kitchen with solid wood cabinets, New stainless steel appliances. Updated flooring throughout the entire house and a new deck. The lower level is offering a spacious recreation room, one bedroom, and easily converted into one bedroom suite. Fully fenced backyard. Ideally located, this home is just a short stroll from schools, shops, parks, and transit. Experience the perfect mix of style and practicality in this exceptional home. 1 bedroom unauthorized vacant suite. EASY TO SHOW Call today (id:46156)
629 Dogwood Rd
Qualicum Beach, British Columbia
Custom level entry home with walkout basement and potential for in-law suite. Located in the desireable Qualicum Woods. Walk to Salish sea waterfront, Heritage forest trails, Milner gardens, golfing and the quaint downtown Qualicum Beach. Easy care lot with level front yard complete with irrigation system. The back yard offers deck area and expansive concrete patio with lower garden area and handy garden shed. Main floor offers bright combo living & dining room with cozy gas fireplace, leading to Family room with gas fireplace eating nook and kitchen ,complete with deck area over looking backyard. This one owner custom features 3 bedrooms on main, 5pc main bath and 4 piece ensuite. Lower level features 1 bedroom,2pc bathroom roughed in shower, good sized pantry, office and unfinished area complete with gas fireplace. Great potential to finish these areas for a home suite. Double garage with easy access and lots of room in driveway for extra parking. A must see value packed home. (id:46156)
3780 Schubert Road Unit# 259
Armstrong, British Columbia
Welcome home to #259 Willowbrook Terrace. This charming 4-bedroom, 31/2 bath, end-unit townhome is the perfect family home. As you enterthe main level of this immaculately kept home, you will notice the spaciousness of the open-concept kitchen/dining room/living room.Completing the main is a convenient 2-piece washroom and entrance to your single-car garage. The east-facing patio doors let in plenty ofnatural light and lead right to your private, low-maintenance backyard that has recently been updated with Syn-Lawn. As you journey upstairs,you will find a well-laid-out floor plan featuring your laundry room, a four-piece washroom, two generously sized bedrooms and your largeprimary bedroom with vaulted ceilings, walk-in closet, and a beautiful 4-piece ensuite. The basement sees your 4th bedroom, a 3-piecewashroom, your mechanical rooms and a huge rec room for the family to relax in. This unit has been well kept over the years and has hadplenty of updates, including the hot water tank replacement in 2023 and over $9000 to the backyard. Willowbrook Terrace is a well-run, family-friendly strata with a large contingency fund and decent strata fees. You are only a few minutes walk to Highland Park Elementary School, theIPE grounds, and all the fantastic amenities Armstrong offers. Pets are welcome, and quick possession is achievable. (id:46156)
47 15353 100 Avenue
Surrey, British Columbia
Located in the heart of *Soul of Guildford*, 3 level townhouse with 1,203 SQFT, 3 bedroom, 2 full bathroom, 9 FT high ceilings on first floor, new paint, new carpet, the refrigerator, stove, microwave, and washing machine are updated within 1-2 years. Well-ventilated and bright from both north and south, with tranquility amid centre, security gate, a club with ping pong tables and an outdoor basketball court. Steps away from TNT, Guildford Mall, Walmart, recreation centre with swimming pool, library, park, schools (Mountainview Montessori School and Johnston Heights Secondary), transit, Highway 1 and much more! (id:46156)
711 13615 Fraser Highway
Surrey, British Columbia
Welcome to King George Hub One by the award-winning PCI. This bright South facing one bedroom home features an efficient U-shaped kitchen equipped with integrated Bloomberg appliances, a Fulgo Milano wall oven, induction cooktop, quartz countertops and laminate floor through-out and a huge balcony perfect for morning coffees or entertaining with city views. Conveniently located, just steps away from King George SkyTrain Station, Central City Mall, T&T Supermarket, SFU Surrey campus and much more. Enjoy exclusive amenities, including a stunning rooftop lounge, a fully equipped fitness center and yoga studio, children's play area, BBQ area, games room, theatre room and social lounge. 1 Parking & 1 Storage Locker included! (id:46156)
6258 147b Street
Surrey, British Columbia
Introducing a stunning new listing - a spacious 6-bedroom, 5-bathroom home on a quiet street, offering both privacy and a beautiful view. This property perfectly combines comfort, style, and functionality with a detached garage providing ample parking and storage, along with a bright and open main living space designed for family living and entertaining. Adding exceptional value is the 2-bedroom legal suite, ideal as a mortgage helper or for extended family. With generously sized bedrooms, modern finishes throughout, and a thoughtful design, this home offers the perfect blend of everyday convenience, tranquility, and long-term investment potential. Don't miss the opportunity to make this incredible property yours. (id:46156)
648 Willow Street, Hope
Hope, British Columbia
Quiet street Great neighborhood fully fenced back yard. Lane access lots of parking. Nicely updated home with new roof siding and windows. 2 bedrooms up and a spacious modern one bedroom suite down. The basement is freshly renovated and shows like new. Walk to schools, parks and recreation. Shopping entertainment and great restaurants are all nearby. Easy to view. (id:46156)
23 20417 71b Avenue
Langley, British Columbia
Discover Eden Willoughby-an exclusive community of 27 thoughtfully designed townhomes in the heart of Central Gordon. These 4-bedroom, 3.5-bath homes offer spacious living across three levels, including a large ground-floor bedroom with ensuite-perfect for guests, entertaining or a home office. The open-concept main floor features a chef-inspired kitchen, spacious dining area, and flexible living spaces. Upstairs, retreat to your primary suite with a walk-through closet and spa-inspired ensuite. Each home includes high efficiency forced air heating and private 468 sq.ft. roof top decks with BBQ hook up and a dedicated hot tub pad. With top schools, parks, shops, and transit just minutes away, Eden Willoughby combines modern style, everyday comfort, and unmatched convenience. (id:46156)


