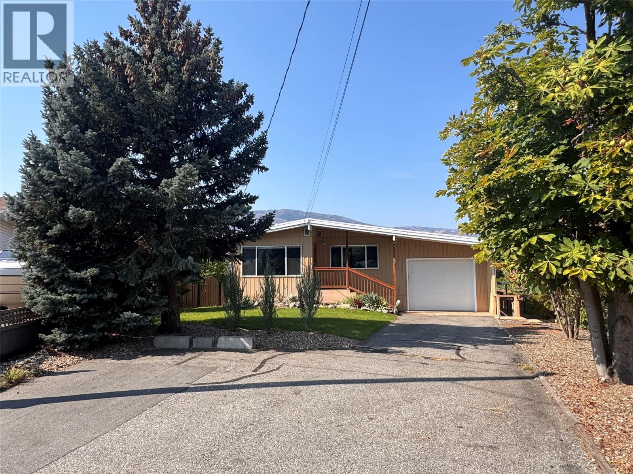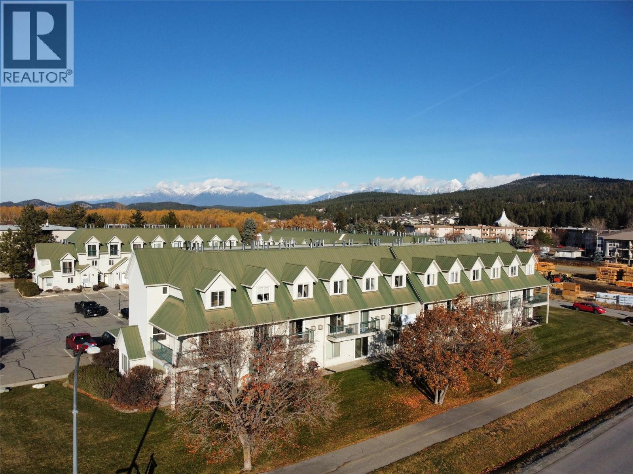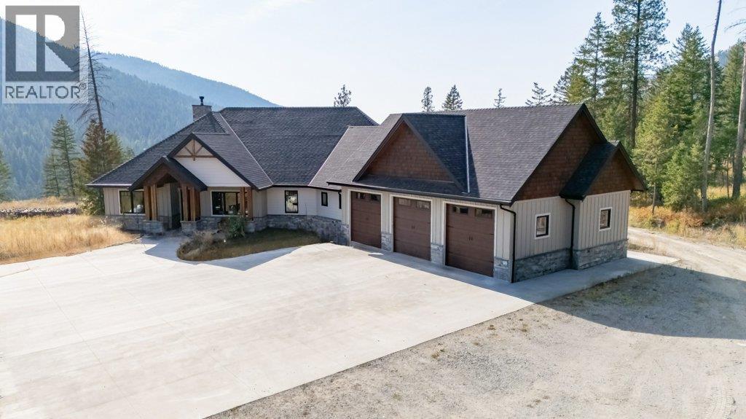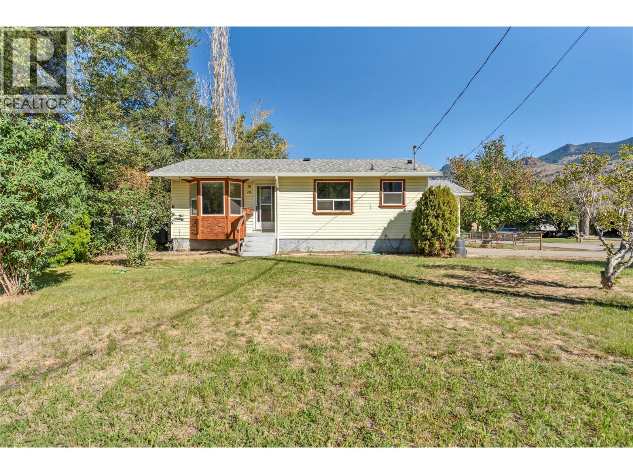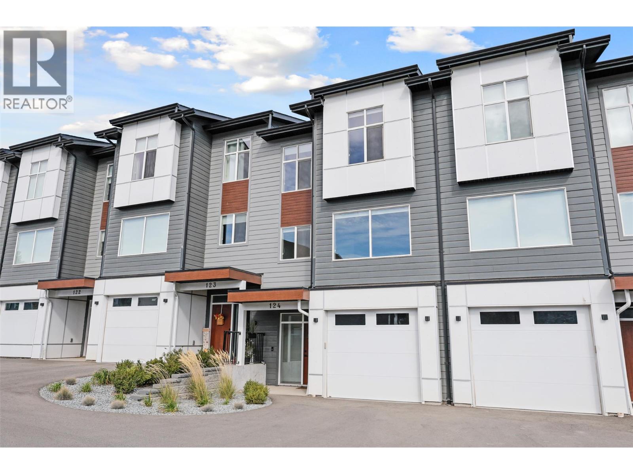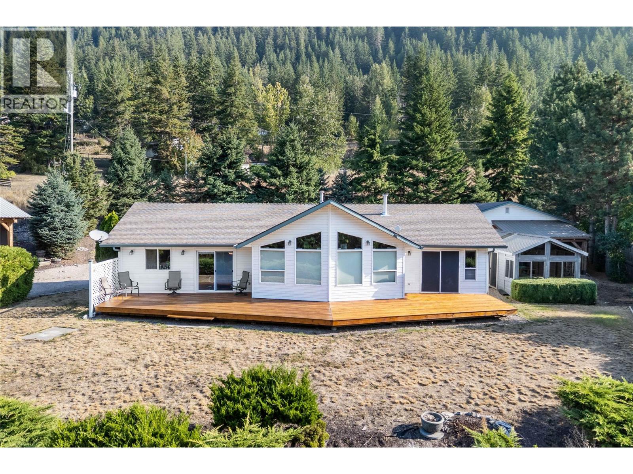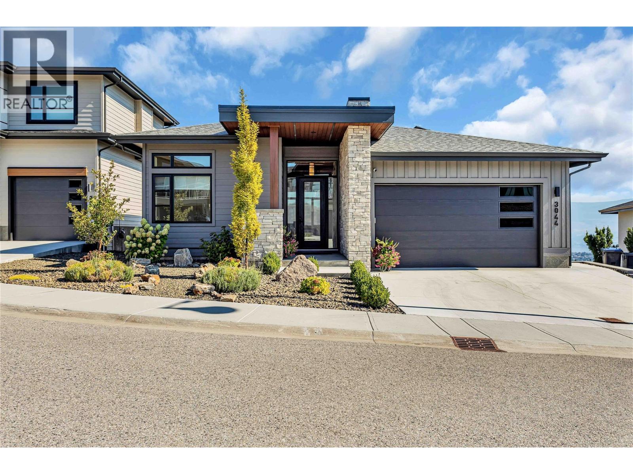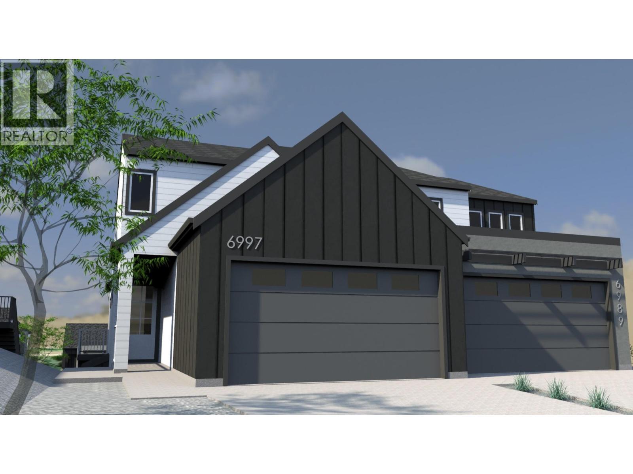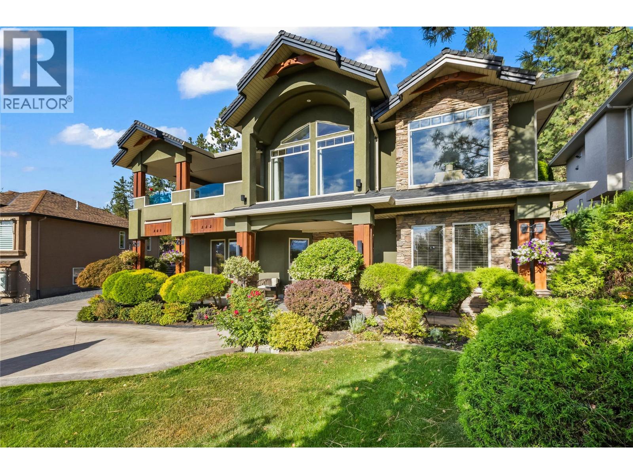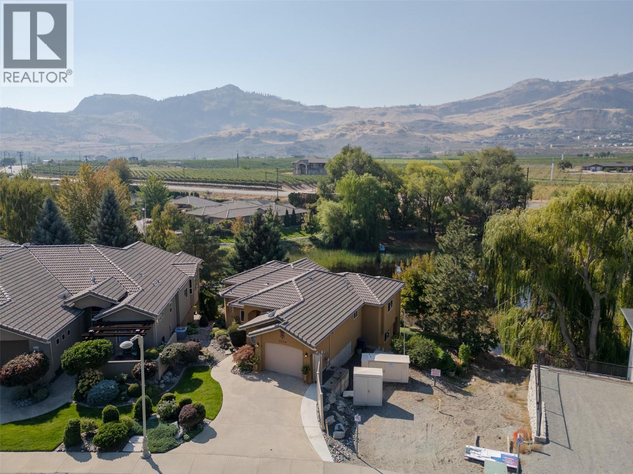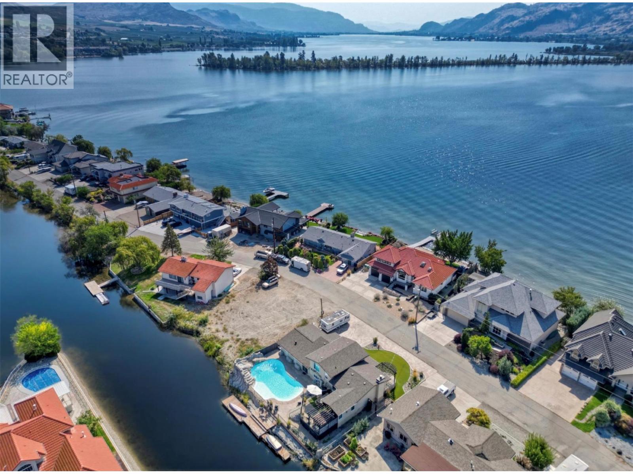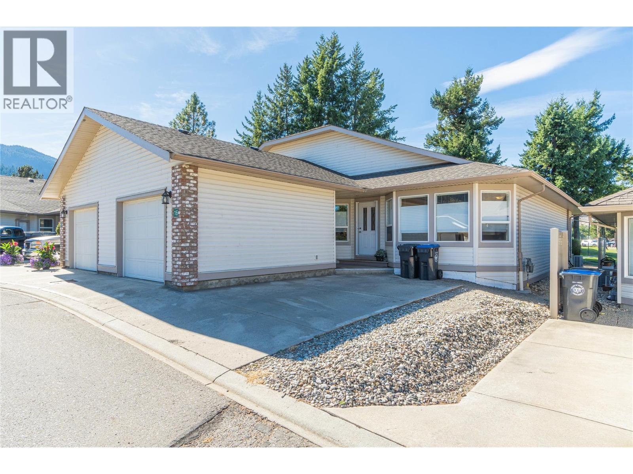7 Birch Court
Osoyoos, British Columbia
Welcome to the “Trees” neighbourhood in Osoyoos! Tucked away on a quiet cul-de-sac, this cozy home has been beautifully updated on the main floor with rich hardwood floors, quality kitchen cabinetry, modern lighting, and tasteful renovations throughout the main floor. The open-concept layout seamlessly connects the kitchen, dining, and living areas, with a gas fireplace adding warmth and charm. Step out onto the newly renovated, oversized covered deck and take in the lakeview - perfect for entertaining or simply relaxing with easy access to the spacious backyard. The main floor offers 2 bedrooms and 1 bathroom, while the lower level provides 2 additional bedrooms, a full bathroom, and a large living room with kitchenette that could easily be converted into a suite. The attached garage features high ceilings, a workshop area, and plenty of room to store all your toys, with additional outdoor parking available. Conveniently located within walking distance to Cottonwood Beach, local pubs, eateries, and walking trails, this home offers both lifestyle and practicality. Upgrades include: Roof (6 years), AC (3 years), Water Softener (4 years). (id:46156)
1004 23 Avenue N Unit# 113
Cranbrook, British Columbia
Welcome to the charming community of Kootenay Place! This bright and inviting ground-floor condo offers 2 spacious bedrooms and 2 bathrooms, thoughtfully laid out to maximize comfort and functionality. The well-appointed galley kitchen boasts ample cabinet space and a convenient dishwasher, making everyday living a little easier. The dining and living area flows seamlessly together, anchored by a cozy natural gas fireplace that creates a warm and welcoming atmosphere. Patio doors open to your own private outdoor space—perfect for enjoying your morning coffee, reading a book in the afternoon sun, or entertaining friends on a summer evening. Parking is effortless with your designated spot just steps from the front door, plus additional guest parking nearby for when company visits. For an added layer of practicality, a storage locker is available for your seasonal items or extra gear. Contact your REALTOR® today to see it for yourself! (id:46156)
7839 Falcon Ridge Crescent
Kelowna, British Columbia
Custom built 6 bedroom home on 137.6 Acres 15 minutes to Kelowna. This is a fantastic home on an amazing property, a short drive to Big White Ski Resort and surrounded by local fishing, snowmobiling, and limitless outdoor fun and recreation. Over-built from the start. ICF exterior walls floor to ceiling (ICF is an insulated reinforced concrete wall--state-of-the-art construction). Roughed in for elevator and pool. Commercial-grade appliances and a fantastic gourmet kitchen, ready for the connoisseur. The lower level is like a second a walk-out home. Final photos--this is the family cabin down on Mission Creek--they used this for some time before building--a great hangout for the kids and grand kids. (id:46156)
714 2nd Avenue
Keremeos, British Columbia
Charming Home with Detached Shop on Corner Lot with a Beautiful View of the K Mountains - This 3 bedroom, 2 bathroom home is brimming with character and thoughtful updates. The new kitchen features modern finishes and plenty of workspace and storage, making it the heart of the home. Bright living spaces and a functional floor plan offer comfort for everyday living. Situated on a generous, fully fenced, corner lot, the property includes an impressive 621 sq. ft. detached shop. Ideal for car enthusiasts, woodworking, storage, or small business use. The outdoor space with a walnut and apricot tree provides room for gardening, entertaining, or simply enjoying the quiet surroundings of this small, close-knit community. Families will love the location, just steps away from schools serving elementary through high school. With a blend of charm, practicality, and convenience, this home is a rare find that checks all the boxes. (id:46156)
124 River Gate Drive
Kamloops, British Columbia
No GST! 124 River Gate offers easy access at the base of Sun Rivers hill, blending convenience with comfort. At the heart of the home is a thoughtfully designed galley kitchen featuring floor-to-ceiling cabinetry on both sides, a spacious island ideal for meal prep and gatherings, and elegant quartz countertops. A sliding glass door opens to a serene, beautifully landscaped yard with privacy fencing—perfect for relaxing or entertaining. Upstairs, you’ll find three bedrooms, including a primary suite with ensuite, along with a full main bathroom. The lower level expands the living space with a large basement rec room, providing plenty of room for family activities, hobbies, or entertaining. This home combines functionality with inviting style, making it an excellent choice for families or those seeking a welcoming space in Sun Rivers. Residents also enjoy community amenities such as the championship golf course, clubhouse restaurant, and the newly built Sun Rivers Commons. (id:46156)
760 Mobley Road
Tappen, British Columbia
Welcome to 760 Mobley Rd – Just 1 km to Shuswap Lake! This well-kept 1,398 sq ft rancher (built in 1996) sits on a private 0.84 acre lot with stunning views of Mt. Ida and Bastion Mountain. Inside, you’ll find 3 bedrooms and 2 bathrooms, easy-care laminate and hardwood flooring, and new 2024 patio doors with built-in blinds. A Lennox free-standing fireplace with updated surround (2010) provides cozy comfort. Outdoors is an entertainer’s dream: an expansive 59 ft cedar deck (2025), large concrete patio and retaining wall (2015), and in-ground sprinklers keep everything lush. The two-car detached heated 30'11"" x 24""7"" garage/shop offers counters, shelving, and a built-in hoist, plus a lean-to for your skid steer and a Sea Can for added storage. A post-and-beam boat house easily fits a boat or motorhome. Upgrades include a 2021 hot water tank and complete Poly-B plumbing replacement (June 2025). The property boasts a plum tree, abundant rhubarb, raised garden boxes, and a HOT TUB CABANA with hot tub and sauna—perfect for relaxing or adding a pool. Conveniently, the school bus stops right across the plowed road. Peaceful, scenic, and just minutes from the lake—this Shuswap gem is ready for you to enjoy! (id:46156)
3044 Shaleview Drive
West Kelowna, British Columbia
Perched on top of the mountain in one of Smith Creek’s newest neighbourhoods, ""The Views"", this custom built stunner by H&H Homes looks like it’s never been lived in, & is packed with high end finishes & appliances throughout. It’s a heart stopper, kind of like your high school sweetheart, but this one comes with quartz countertops & a warranty. From lofty ceilings with exposed wooden beams to sweeping lake & valley views, this Cul-de-sac home was designed with equal parts privacy, relaxation, & “wow” factor. Features include European Oak hardwood, a chef’s kitchen with a 36-inch range, a spa worthy ensuite, custom closet organizers, a downstairs bar, flex/theatre room, epoxy coated garage floors, EV charging, solar panels, central vac, power blinds, linear gas fireplace, and more. Outside, enjoy a large deck with built in heat and BBQ hookup, plus a downstairs patio with hot tub and natural gas connections because why not have options? Navien hot water on demand, security cameras, and countless thoughtful extras round out this meticulously finished home, perfectly matched to its spectacular lot. And the location? Just minutes from biking ATVing & hiking trails, Shannon Lake, golf, wineries, sports fields, schools, shopping, and just a quick 20 minute drive to downtown Kelowna or Kelowna General Hospital. Watch the eagles soar from your new covered deck at 3044 Shaleview Drive. (id:46156)
6997 Manning Place
Vernon, British Columbia
Exception value in the 4/5 bedroom Villa with finished suite!!! Located in the Foothills Newest subdivision at Manning place. This Brand New level entry Villa with 3 Bedrms on the upper level, Kitchen, Living, Dining on the main level and walk-out basement has 1 bedrm + Den or 2 bedroom mortgage helper or In-law suite, making this a 4/5 bedrm home. The open floor plan with electric fireplace, kitchen island & dining off covered sundeck offers the ideal ambiance for entertaining & family gatherings. Upstairs you'll find all 3 bedrms perfect for the family. Primary has 4 piece ensuite with heated floor, double vanity & shower, as well as a large walk-in closet. The kids have their own bathrm & the convenience of laundry on the bedroom level. The walk-out basement is finished with a full self-contained suite. A double garage, fully fenced, landscaped & retaining included. Enjoy the rural feel with views over the BX Creek valley, walk trails throughout, minutes to Silver Star Skihill, walking distance to BX Elementary & on bus route to VSS high school yet only minutes from town & the North end shopping. These homes are ideal for the first time buyer looking for mortgage assistance and will pay no GST or PTT, families with senior parents looking to live together but having their own space, investment & the ease of owning New Construction with Home Warranty for piece of mind!!! GST is applicable but no PTT at this price. (id:46156)
1778 Vineyard Drive
West Kelowna, British Columbia
This exceptional lake view West Kelowna estate has a welcoming entrance through a grand wood front door. The stunning interior features a custom art stone wall with a built-in fireplace and archway leading to the media theatre room—perfect for movie nights. The spacious rec room with a bar, pool table, and seating is ideal for entertaining. Adjacent to the foyer, there is a large bedroom/office that offers an ideal work from home set up with its own separate entrance. The lower level includes 2 more bedrooms, full bath, and laundry room. Up the lit staircase is an open-concept main level filled with natural light. The chef’s kitchen boasts a large island with wine storage, 2 sinks, a KitchenAid fridge, gas range, and a walk-in pantry. An expansive breakfast nook overlooks the stunning lake and mountain views and a bar area that boasts mahogany cabinets, wine fridge, and a seating area. A bright, spacious sitting room with vaulted wood panelled ceilings offer views of the backyard paradise through large windows. The primary suite features a generous walk-thru closet and an ultra-luxurious ensuite—tiled shower, sunken soaker tub, and an elegant makeup area. Two more bedrooms, and 2 additional bathrooms complete this level. Out back, the landscaped yard has a stone patio, hot tub, pond with waterfall, multiple seating areas, fire table, built-in BBQ with bar fridge, and outdoor bar with sink and fridge—perfect for entertaining with panoramic lake and mountain views. (id:46156)
3604 Lobelia Drive
Osoyoos, British Columbia
QUALITY BUILT LEVEL ENTRY DETCHATED HOME WITH WALK-OUT AND IN-LAW SUITE. This immaculately kept home features a large open concept living room, kitchen dining area with tall, vaulted ceilings, bright west facing windows and a huge outdoor deck. Conveniently you will find your Master Bedroom, Ensuite and laundry all on the main floor, along with double car garage, and 2nd bedroom and full bath. Recent updates include vinyl plank flooring, fresh paint, gutter shields, quality roller blinds inside and out and new duradeck – Perfect for quiet evenings overlooking the nature pond out your back door. This unique property shares common property for all to enjoy, large mature trees, a waterfall / creek, putting green and the quiet pond for a small yearly fee. NO strata fees. Downstairs features a large storage room, 3rd bedroom, open family room and a bonus In Law Suite! Perfect for guests to have their own space with large bathroom, kitchen and separate entry. This is a really lovely sized home, mature and manicured landscaping, parking in the driveway and close to the Osoyoos Golf Course, short distance to Town Centre and beaches. (id:46156)
52 Harbour Key Drive
Osoyoos, British Columbia
Looking for WATERFRONT LIVING ON OSOYOOS LAKE at a great price? Here IT is! Beautifully remodelled 4-bedroom, 3-bathroom waterfront home perfectly positioned on the channel of Osoyoos Lake — Canada’s warmest freshwater lake. This rare opportunity combines modern comfort with unbeatable lifestyle amenities. Step outside to your private HEATED, SALT WATER in-ground SWIMMING POOL with waterfall, ideal for summer relaxation, or launch your paddle board and kayak just steps from your backyard. Inside, the home has been thoughtfully updated to offer open-concept living, large windows, and stylish finishes throughout. The layout includes a non-conforming in-law suite, providing flexibility for extended family, guests, or potential income from B&B opportunity. With 4 spacious bedrooms, 3 bathrooms, and multiple indoor and outdoor gathering areas, this home is designed for both entertaining and everyday living. Located on a quiet, sought-after street, this waterfront gem offers a perfect balance of tranquility and convenience — close to downtown Osoyoos, wineries, golf courses, and year-round recreation. Dock your boat, relax in the hot tub and enjoy the summer lifestyle Osoyoos has to offer. Must see! (id:46156)
312 Arbutus Street Unit# 16
Chase, British Columbia
Welcome to this charming rancher-style half-duplex in the heart of Chase, part of the welcoming 55+ Arbutus Fairways community. This thoughtfully designed home features two bedrooms and two bathrooms, with a completely open living, dining, and kitchen area that’s perfect for relaxing or entertaining. The kitchen showcases updated finishes, fresh paint, a skylight, and an island with breakfast bar, all with easy access to a cozy outdoor patio bordered by hedges for added privacy. A bright living room invites you to unwind by the fireplace, while a centrally located ceiling fan keeps the space comfortable on warmer days. Practical highlights include an oversized storage and laundry room with stacked washer and dryer, a one-car garage plus an extra driveway stall, and a crawl space offering additional storage. Backing directly onto the golf course with direct access, and just 100ft from lake access with views of the lake, this home captures the best of both recreation and relaxation. With an affordable monthly strata fee in a self-managed complex, it’s ideally positioned near Little Shuswap Lake and Memorial Park, making it easy to enjoy all the charm and activities Chase has to offer. All meas are approx, buyer to confirm if important. Some notice required for viewings. (id:46156)


