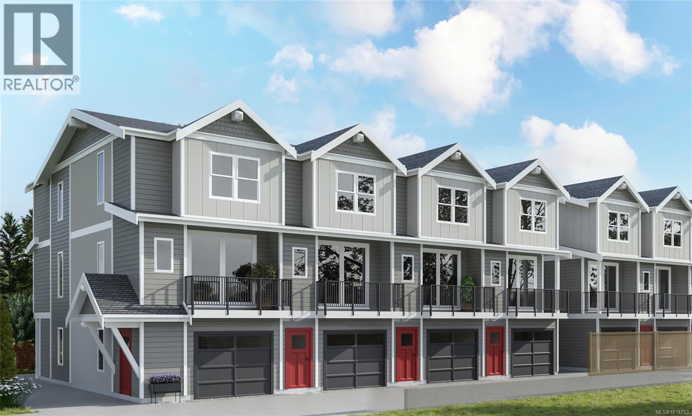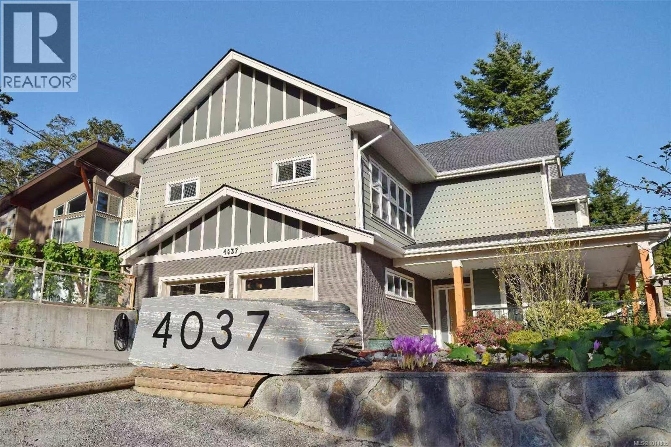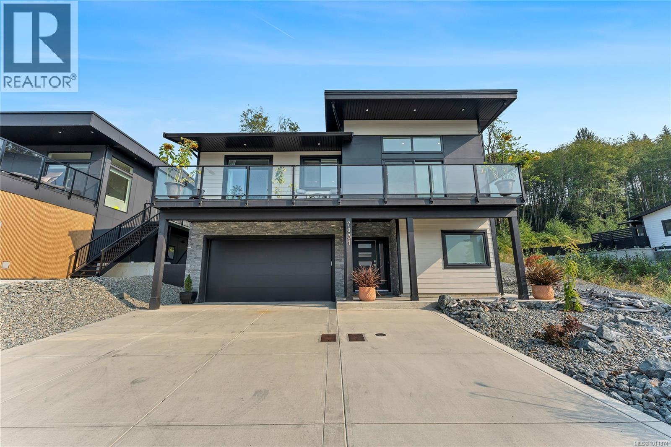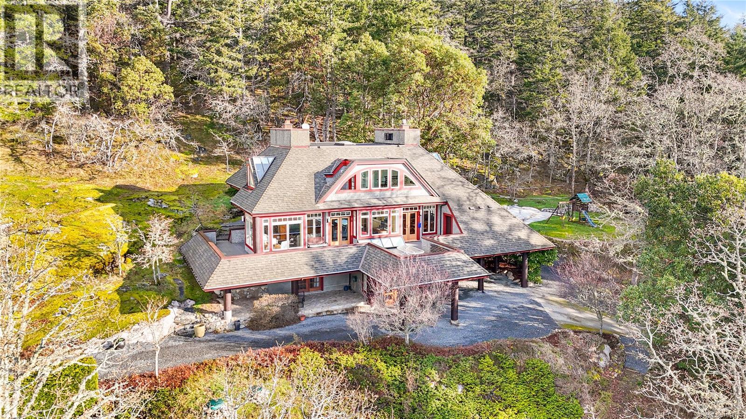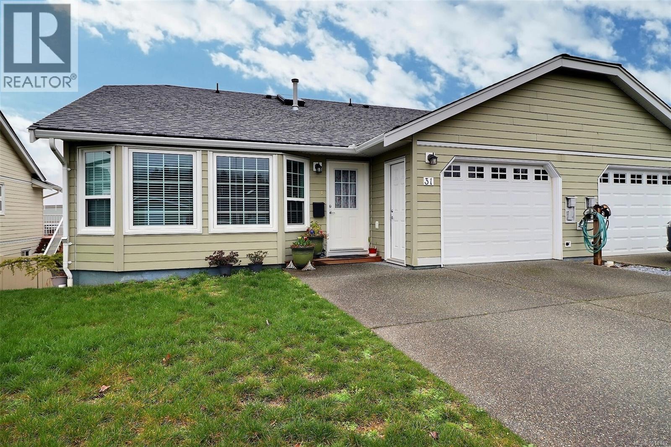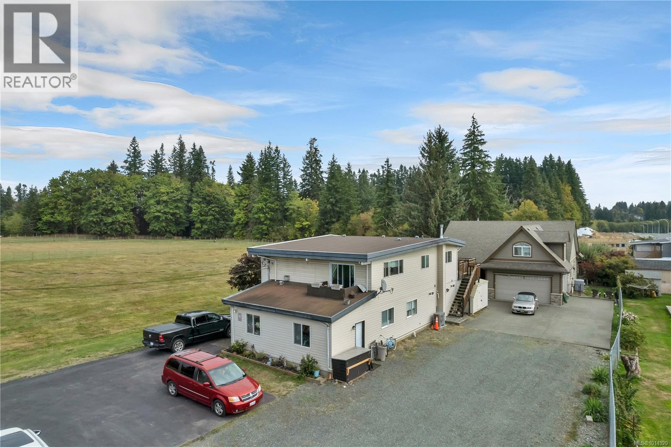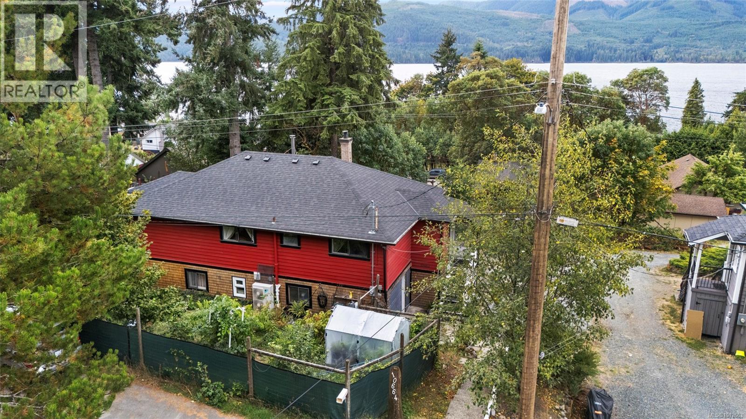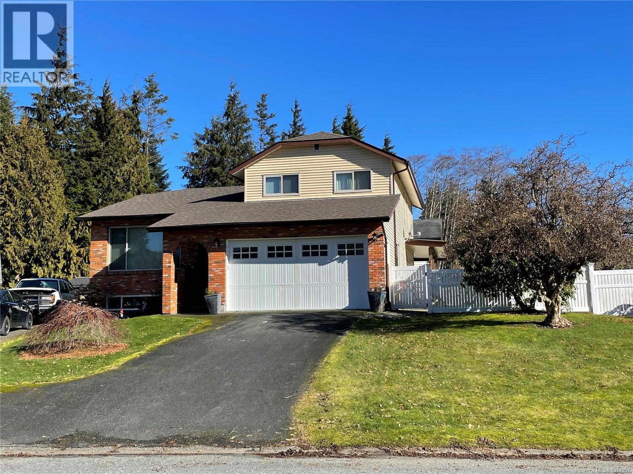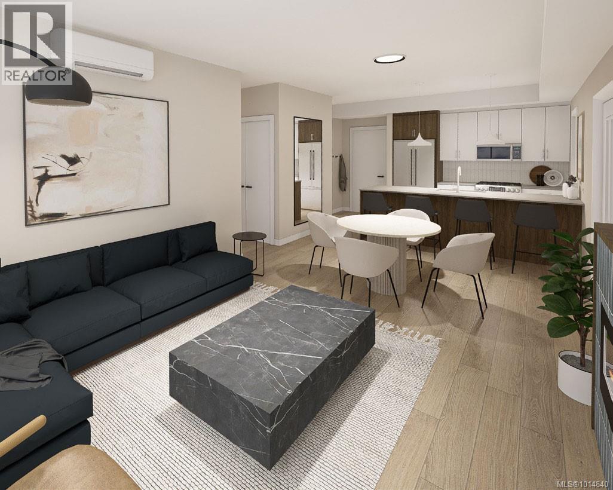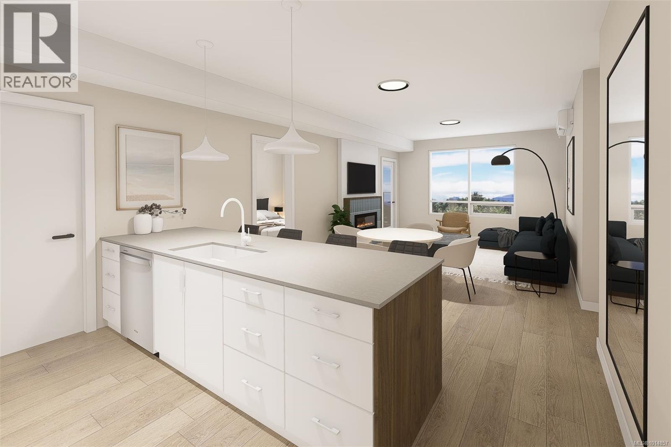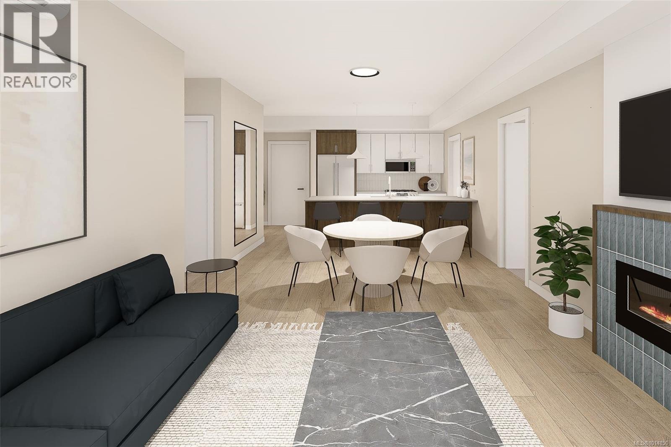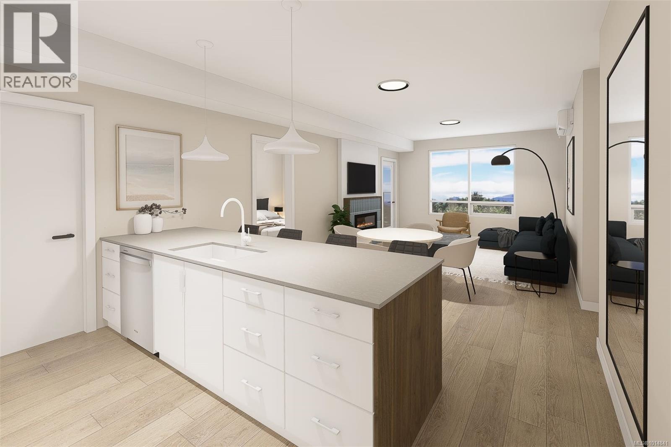103 960 Jenkins Ave
Langford, British Columbia
This is it! Glen Isle Townhomes @ 960 Jenkins - 8 Thoughtfully crafted homes that seamlessly blend everyday functionality with refined design. Situated steps from Belmont Market, they offer a peaceful retreat with all the conveniences of urban living at your doorstep. The main level boasts a bright, open-concept living space with oversized windows and electric fireplace. Upstairs, a well appointed 3 bed sleeping level, including laundry and generous primary with two closets & ensuite with heated tile floor. Comfort & quality abound with Premium Upgrades Included like 9 ft & Vaulted ceilings, ducted heat pump HVAC system, ~43ft tandem garage, quartz counters & high end laminate floors. With modern design and walkable/bikeable location, this home is an exceptional opportunity to live in one of Langford’s most connected neighbourhoods. Development by Van Isle Living Ltd. Completion Est. Nov 2025. Price+GST Ask your Real Estate professional if GST and/or PPTT rebates may apply to you. (id:46156)
4037 Nelthorpe St
Saanich, British Columbia
Step inside this thoughtfully built residence with 7 bedrooms and 7 bathrooms, and discover a home that blends modern construction, premium finishes, and lasting quality. Built with Quacent Structural Insulated Panels (SIPs) — recognized for their superior strength, energy efficiency, and eco-friendly design — this property offers a healthier, tighter living environment with ultra-low formaldehyde emissions and sustainably sourced wood. The interior showcases solid wood doors on the main and lower levels, a chef-inspired kitchen with wood cabinetry and marble countertops, soaring high ceilings, and a spacious crawl space outfitted with storage units and two hot water tanks. This is a home designed to last while providing comfort and elegance. Adding versatility and value, the property features a legal 3-bedroom suite with its own dedicated electrical panel — perfect for extended family living, hosting guests, or creating a steady rental income stream. Outdoors, the residence transforms into a gardener’s paradise. The backyard and side yard are laid out with large, on-ground garden plots supported by a drip irrigation system that waters every zone automatically. A greenhouse, tool shed, and a spacious gazebo extend the gardening season and create an inviting space for alfresco dining or tranquil evening gatherings. Whether you’re cultivating vegetables, flowers, or landscaping artistry, this outdoor haven is ready for you. Highlights at a glance Built with Quacent SIPs for strength, efficiency, and eco-healthy living 7 bedrooms, 7 bathrooms with premium finishes and high ceilings Legal 3-bedroom suite with separate electrical panel, Rent is $3300. Gardener’s dream: large planting plots, greenhouse, tool shed, drip irrigation, and gazebo (id:46156)
7031 Sha-Elum Dr
Lake Cowichan, British Columbia
INVESTMENT OPPORTUNITY … Doesn't Need To Be Your Principal Residence To Operate As an Airbnb. Welcome to North Shore Estates, a stunning property that offers a perfect blend of relaxation and investment potential. Overlooking the beautiful Cowichan Lake, this home has no restrictions for Airbnb or short-term rentals, and no Property Transfer Tax applicable. Enjoy the luxury of your own boat slip and access to a serene private beach, ideal for leisurely days by the water. The low-maintenance yard backs onto lush greenspace and a tranquil watercourse, enhancing your outdoor experience with privacy and natural beauty. Inside, the residence features raised ceilings that create a spacious atmosphere, along with a cozy gas fireplace, complete with a live edge mantel. The elegant design continues into the grand 5-piece primary bedroom ensuite and stylish granite countertops throughout. Don’t miss this incredible opportunity to own a slice of paradise at North Shore Estates! (id:46156)
8242 Thomson Pl
Central Saanich, British Columbia
A private and and quiet view property in Central Saanich . Sitting on 10 Acres and backing on to Dean Park this is one of the highest elevation homes on the peninsula. With full Southern exposure boasting views as far as the Olympic Mountain Range, the Saanich Inlet and Cordova bay. Entertain with ease in the beautiful modern custom kitchen and enjoy a summer evening with family and friends on the large wrap around deck. This home offers 4 bedrooms, 4 bathrooms, a Den, office and plenty of dining and living space. Outside there is more than ample parking for cars, Boat, RV or Trailer. A large detached 2090sqft Garage/Coach house allows storage for up to 6 cars in heated comfort with plenty of space for motorbikes or other things. This garage could also be converted in to additional living space. A car collector or Hobbyists dream offering great value in a desirable location. Come and see the views, space, privacy and nature in this truly unique property. (id:46156)
31 815 Dunsmuir Cres
Ladysmith, British Columbia
Visit REALTOR® website for additional information. This beautifully designed patio home in Colonia Gardens 55+ community offers main-level entry, a walk-out basement, and a single-car garage. Filled with natural light, the living room features large windows, a cozy gas fireplace, and an open flow to the dining area. The kitchen boasts ample cabinetry, counter space, an eat-in area, and access to a covered deck—perfect for morning coffee or evening wine. The main floor includes a 4pc bath with skylight, a bedroom, and a spacious primary with a 3-piece ensuite. The lower level has a separate entrance and features a spacious rec room, third bedroom, 3pc bath, workshop, and wine-making room with multi-use potential—perfect for family or guests. Outside, enjoy a fenced backyard with garden beds for added privacy and relaxation. (id:46156)
111 Petersen Rd S
Campbell River, British Columbia
Investor Alert!! Unique offering with 2 homes and 3 legally zoned suites on nearly half an acre centrally located in town. #111 is a 1749 sq.ft 2011 custom built rancher with 3 bedrooms/3 bathrooms & a custom finished double garage with a built in bar. This home offers all of the modern conveniences that you'd expect such as a heat pump, double sided glass fireplace & a private backyard. #105 is a 2711 sq.ft 1997 built 4 bedroom/2 bathroom home with an attached 1 bedroom/1 bathroom self contained suite & a single garage. Updates to this home include a brand new heat pump, 3 year old windows and a 15 year old roof. Located close to the new Campbell River Golf Course, shopping, plenty of hiking trails and outdoor recreation just steps from your front door. Live in one and rent out the other 2 units or rent out all 3 with the potential to earn a great monthly income. Ask your real estate agent for a feature sheet for more info on this unique offering. (id:46156)
10664 Cedar Dr
Youbou, British Columbia
Lakeside Magic in Youbou! Gorgeous lake views from this solid old-growth timber home-a classic beauty from 1948, tucked into a peaceful neighbourhood only a 4 minute walk from a plunge at Arbutus Park. With bright exposures to the east, south, and west, the home feels light-filled throughout the day. Four bedrooms (3 up, 1 down). PLUS a lower self-contained one-bedroom in-law suite offers excellent income potential. Garden shed. The abundant gardens feature fruit, hazelnut, bay, and lilac trees, along with perennial beds that bloom through the seasons. Two decks provide perfect outdoor living spaces to enjoy both the sunrise and the sunset. A towering fir tree adds timeless character to the yard and cooling summer shade. Thoughtful updates include a modern heat pump, hot water heater, newer roof and eaves, plus updated appliances: washer, dryer, fridge, stove, standup deep freezer and dishwasher. Pacific Energy wood stove. 200 Amp service (id:46156)
7130 Highland Dr
Port Hardy, British Columbia
Spacious, stylish, and full of potential - this 3,100+ sq. ft. multi-split level 3 bed, 2 bath home in Port Hardy is a true gem!! Step into the heart of the home: a welcoming kitchen with a sunny breakfast nook overlooking the cozy family room, complete with access to a second bathroom, laundry area, and double garage. Sliding doors lead to a large back deck and fenced yard - ideal for relaxing, playing or gardening. Upstairs offers a fantastic layout with a spa-inspired bathroom, walk-in closet in the primary bedroom, and two more spacious bedrooms. The lower level is a blank canvas - perfect for a workshop, in-law suite, or creative studio. Located in a friendly North Island community, this home is ready for your next chapter! (id:46156)
309 2881 Leigh Rd
Langford, British Columbia
Discover a life of luxury and comfort at Lakeside West, an exclusive new condo development offering 78 meticulously designed homes in the heart of Langford. With a variety of floor plans including 1 bed, 1 bed + den, 2 bed, and 2 bed + den, Lakeside West caters to diverse lifestyles. Experience contemporary living with thoughtfully designed interiors, spacious layouts, and high-end finishes that exude sophistication. Each residence is crafted with attention to detail, providing a perfect blend of elegance and functionality. Nestled in the picturesque landscapes of Langford, Lakeside West offers the best of both worlds - a serene retreat with easy access to urban conveniences. Enjoy breathtaking views, nearby parks, lake and a roof top amenity room, all while being close to shopping, dining, and entertainment. Lakeside West is strategically located for easy access to major transportation routes, ensuring seamless connectivity to Victoria and beyond. EV parking offered, ask for details. (id:46156)
312 2881 Leigh Rd
Langford, British Columbia
Discover a life of luxury and comfort at Lakeside West, an exclusive new condo development offering 78 meticulously designed homes in the heart of Langford. With a variety of floor plans including 1 bed, 1 bed + den, 2 bed, and 2 bed + den, Lakeside West caters to diverse lifestyles. Experience contemporary living with thoughtfully designed interiors, spacious layouts, and high-end finishes that exude sophistication. Each residence is crafted with attention to detail, providing a perfect blend of elegance and functionality. Nestled in the picturesque landscapes of Langford, Lakeside West offers the best of both worlds - a serene retreat with easy access to urban conveniences. Enjoy breathtaking views, nearby parks, lake and a roof top amenity room, all while being close to shopping, dining, and entertainment. Lakeside West is strategically located for easy access to major transportation routes, ensuring seamless connectivity to Victoria and beyond. EV parking offered, ask for details. (id:46156)
307 2881 Leigh Rd
Langford, British Columbia
Discover a life of luxury and comfort at Lakeside West, an exclusive new condo development offering 78 meticulously designed homes in the heart of Langford. With a variety of floor plans including 1 bed, 1 bed + den, 2 bed, and 2 bed + den, Lakeside West caters to diverse lifestyles. Experience contemporary living with thoughtfully designed interiors, spacious layouts, and high-end finishes that exude sophistication. Each residence is crafted with attention to detail, providing a perfect blend of elegance and functionality. Nestled in the picturesque landscapes of Langford, Lakeside West offers the best of both worlds - a serene retreat with easy access to urban conveniences. Enjoy breathtaking views, nearby parks, lake and a roof top amenity room, all while being close to shopping, dining, and entertainment. Lakeside West is strategically located for easy access to major transportation routes, ensuring seamless connectivity to Victoria and beyond. EV parking offered, ask for details. (id:46156)
305 2881 Leigh Rd
Langford, British Columbia
Discover a life of luxury and comfort at Lakeside West, an exclusive new condo development offering 78 meticulously designed homes in the heart of Langford. With a variety of floor plans including 1 bed, 1 bed + den, 2 bed, and 2 bed + den, Lakeside West caters to diverse lifestyles. Experience contemporary living with thoughtfully designed interiors, spacious layouts, and high-end finishes that exude sophistication. Each residence is crafted with attention to detail, providing a perfect blend of elegance and functionality. Nestled in the picturesque landscapes of Langford, Lakeside West offers the best of both worlds - a serene retreat with easy access to urban conveniences. Enjoy breathtaking views, nearby parks, lake and a roof top amenity room, all while being close to shopping, dining, and entertainment. Lakeside West is strategically located for easy access to major transportation routes, ensuring seamless connectivity to Victoria and beyond. EV parking offered, ask for details. (id:46156)


