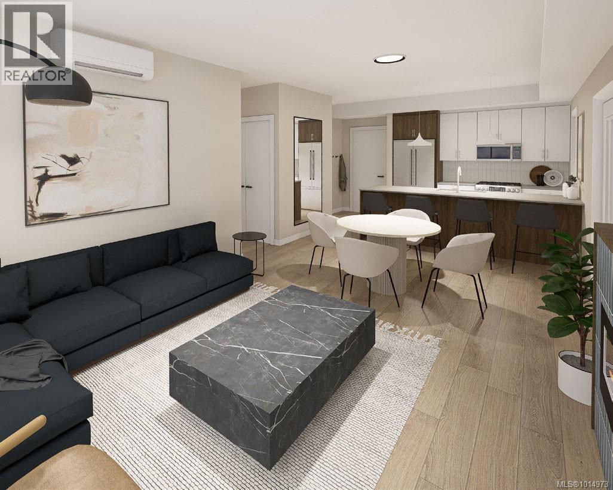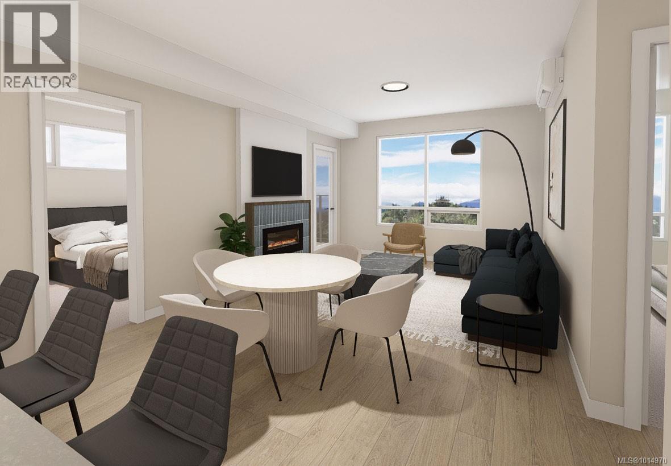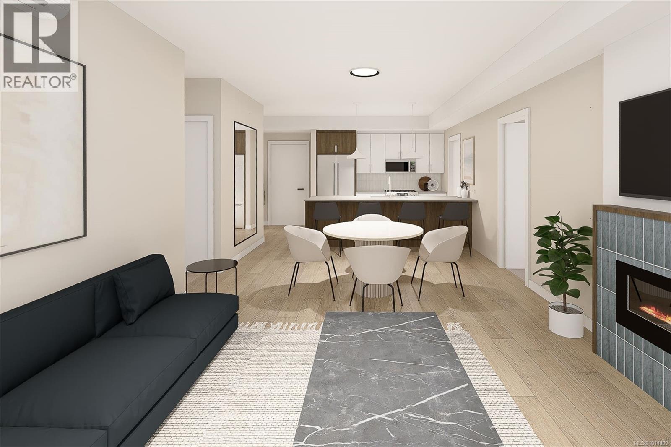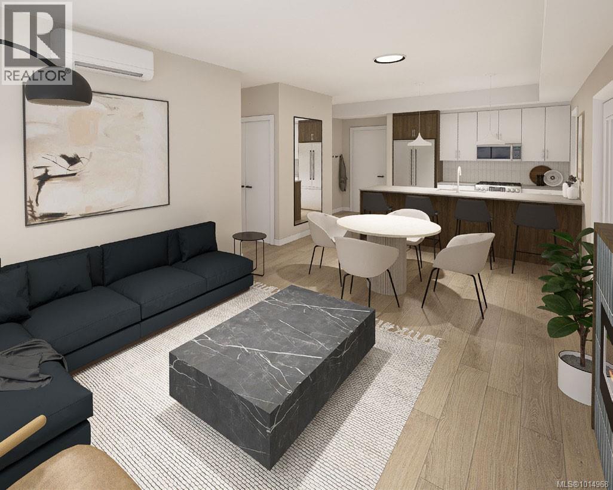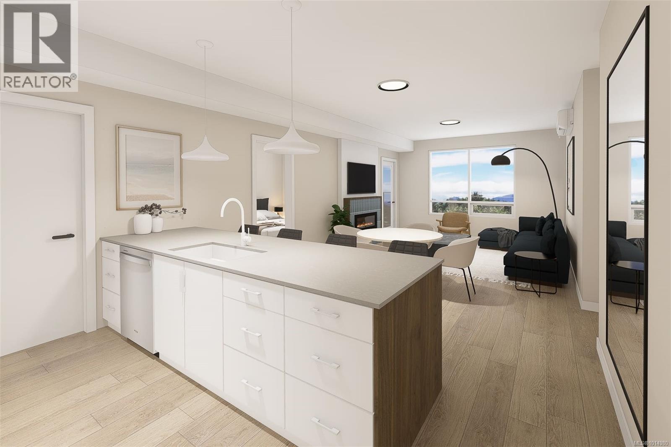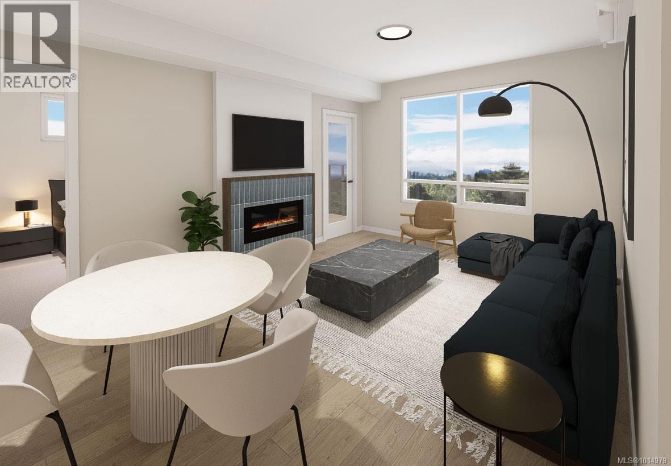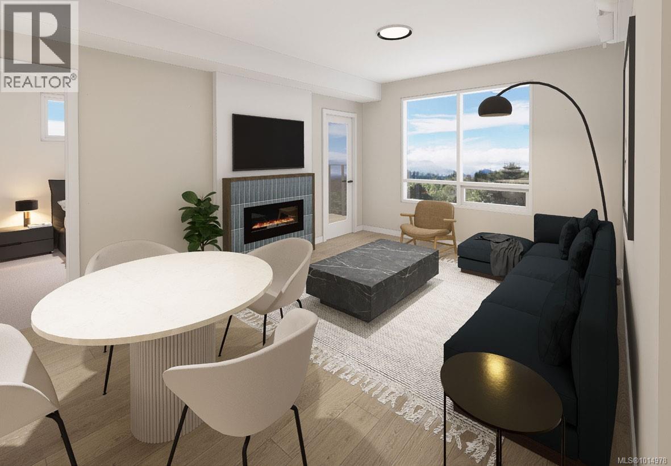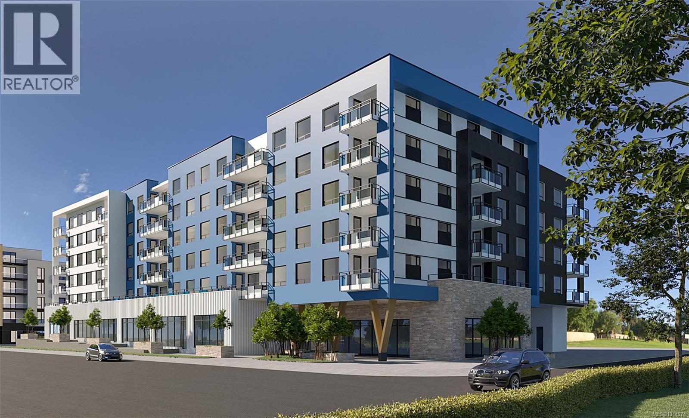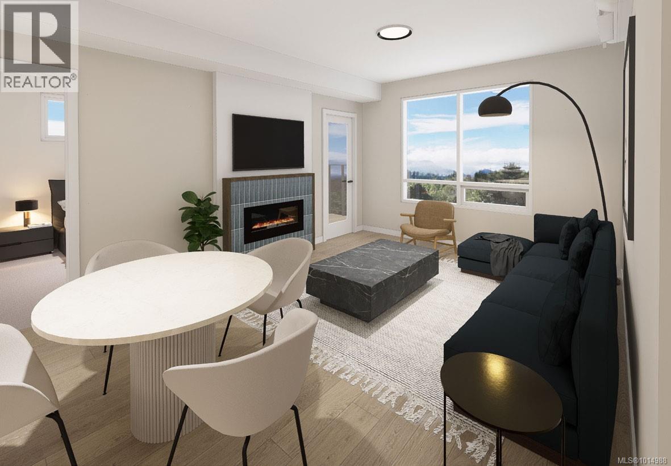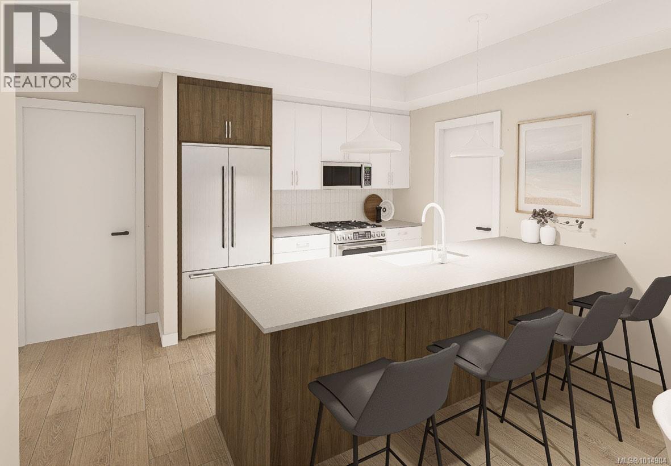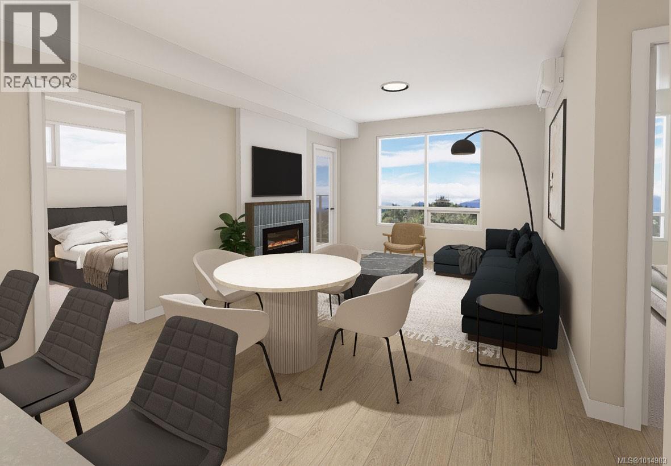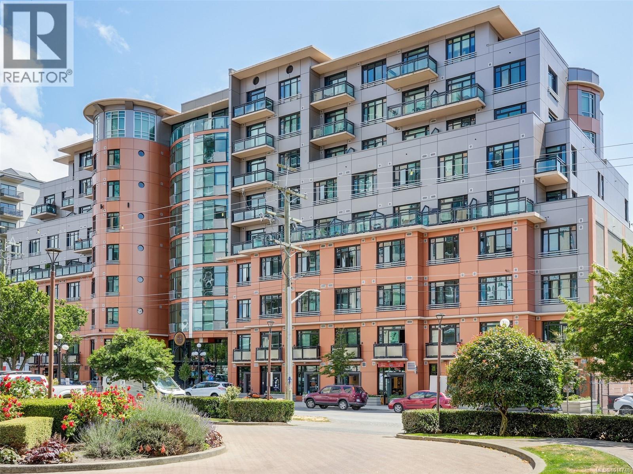306 2881 Leigh Rd
Langford, British Columbia
Discover a life of luxury and comfort at Lakeside West, an exclusive new condo development offering 78 meticulously designed homes in the heart of Langford. With a variety of floor plans including 1 bed, 1 bed + den, 2 bed, and 2 bed + den, Lakeside West caters to diverse lifestyles. Experience contemporary living with thoughtfully designed interiors, spacious layouts, and high-end finishes that exude sophistication. Each residence is crafted with attention to detail, providing a perfect blend of elegance and functionality. Nestled in the picturesque landscapes of Langford, Lakeside West offers the best of both worlds - a serene retreat with easy access to urban conveniences. Enjoy breathtaking views, nearby parks, lake and a roof top amenity room, all while being close to shopping, dining, and entertainment. Lakeside West is strategically located for easy access to major transportation routes, ensuring seamless connectivity to Victoria and beyond. EV parking offered, ask for details. (id:46156)
310 2881 Leigh Rd
Langford, British Columbia
Discover a life of luxury and comfort at Lakeside West, an exclusive new condo development offering 78 meticulously designed homes in the heart of Langford. With a variety of floor plans including 1 bed, 1 bed + den, 2 bed, and 2 bed + den, Lakeside West caters to diverse lifestyles. Experience contemporary living with thoughtfully designed interiors, spacious layouts, and high-end finishes that exude sophistication. Each residence is crafted with attention to detail, providing a perfect blend of elegance and functionality. Nestled in the picturesque landscapes of Langford, Lakeside West offers the best of both worlds - a serene retreat with easy access to urban conveniences. Enjoy breathtaking views, nearby parks, lake and a roof top amenity room, all while being close to shopping, dining, and entertainment. Lakeside West is strategically located for easy access to major transportation routes, ensuring seamless connectivity to Victoria and beyond. EV parking offered, ask for details. (id:46156)
308 2881 Leigh Rd
Langford, British Columbia
Discover a life of luxury and comfort at Lakeside West, an exclusive new condo development offering 78 meticulously designed homes in the heart of Langford. With a variety of floor plans including 1 bed, 1 bed + den, 2 bed, and 2 bed + den, Lakeside West caters to diverse lifestyles. Experience contemporary living with thoughtfully designed interiors, spacious layouts, and high-end finishes that exude sophistication. Each residence is crafted with attention to detail, providing a perfect blend of elegance and functionality. Nestled in the picturesque landscapes of Langford, Lakeside West offers the best of both worlds - a serene retreat with easy access to urban conveniences. Enjoy breathtaking views, nearby parks, lake and a roof top amenity room, all while being close to shopping, dining, and entertainment. Lakeside West is strategically located for easy access to major transportation routes, ensuring seamless connectivity to Victoria and beyond. EV parking offered, ask for details. (id:46156)
303 2881 Leigh Rd
Langford, British Columbia
Discover a life of luxury and comfort at Lakeside West, an exclusive new condo development offering 78 meticulously designed homes in the heart of Langford. With a variety of floor plans including 1 bed, 1 bed + den, 2 bed, and 2 bed + den, Lakeside West caters to diverse lifestyles. Experience contemporary living with thoughtfully designed interiors, spacious layouts, and high-end finishes that exude sophistication. Each residence is crafted with attention to detail, providing a perfect blend of elegance and functionality. Nestled in the picturesque landscapes of Langford, Lakeside West offers the best of both worlds - a serene retreat with easy access to urban conveniences. Enjoy breathtaking views, nearby parks, lake and a roof top amenity room, all while being close to shopping, dining, and entertainment. Lakeside West is strategically located for easy access to major transportation routes, ensuring seamless connectivity to Victoria and beyond. EV parking offered, ask for details. (id:46156)
318 2881 Leigh Rd
Langford, British Columbia
Discover a life of luxury and comfort at Lakeside West, an exclusive new condo development offering 78 meticulously designed homes in the heart of Langford. With a variety of floor plans including 1 bed, 1 bed + den, 2 bed, and 2 bed + den, Lakeside West caters to diverse lifestyles. Experience contemporary living with thoughtfully designed interiors, spacious layouts, and high-end finishes that exude sophistication. Each residence is crafted with attention to detail, providing a perfect blend of elegance and functionality. Nestled in the picturesque landscapes of Langford, Lakeside West offers the best of both worlds - a serene retreat with easy access to urban conveniences. Enjoy breathtaking views, nearby parks, lake and a roof top amenity room, all while being close to shopping, dining, and entertainment. Lakeside West is strategically located for easy access to major transportation routes, ensuring seamless connectivity to Victoria and beyond. EV parking offered, ask for details. (id:46156)
301 2881 Leigh Rd
Langford, British Columbia
Discover a life of luxury and comfort at Lakeside West, an exclusive new condo development offering 78 meticulously designed homes in the heart of Langford. With a variety of floor plans including 1 bed, 1 bed + den, 2 bed, and 2 bed + den, Lakeside West caters to diverse lifestyles. Experience contemporary living with thoughtfully designed interiors, spacious layouts, and high-end finishes that exude sophistication. Each residence is crafted with attention to detail, providing a perfect blend of elegance and functionality. Nestled in the picturesque landscapes of Langford, Lakeside West offers the best of both worlds - a serene retreat with easy access to urban conveniences. Enjoy breathtaking views, nearby parks, lake and a roof top amenity room, all while being close to shopping, dining, and entertainment. Lakeside West is strategically located for easy access to major transportation routes, ensuring seamless connectivity to Victoria and beyond. EV parking offered, ask for details. (id:46156)
304 2881 Leigh Rd
Langford, British Columbia
Discover a life of luxury and comfort at Lakeside West, an exclusive new condo development offering 78 meticulously designed homes in the heart of Langford. With a variety of floor plans including 1 bed, 1 bed + den, 2 bed, and 2 bed + den, Lakeside West caters to diverse lifestyles. Experience contemporary living with thoughtfully designed interiors, spacious layouts, and high-end finishes that exude sophistication. Each residence is crafted with attention to detail, providing a perfect blend of elegance and functionality. Nestled in the picturesque landscapes of Langford, Lakeside West offers the best of both worlds - a serene retreat with easy access to urban conveniences. Enjoy breathtaking views, nearby parks, lake and a roof top amenity room, all while being close to shopping, dining, and entertainment. Lakeside West is strategically located for easy access to major transportation routes, ensuring seamless connectivity to Victoria and beyond. EV parking offered, ask for details. (id:46156)
314 2881 Leigh Rd
Langford, British Columbia
Discover a life of luxury and comfort at Lakeside West, an exclusive new condo development offering 78 meticulously designed homes in the heart of Langford. With a variety of floor plans including 1 bed, 1 bed + den, 2 bed, and 2 bed + den, Lakeside West caters to diverse lifestyles. Experience contemporary living with thoughtfully designed interiors, spacious layouts, and high-end finishes that exude sophistication. Each residence is crafted with attention to detail, providing a perfect blend of elegance and functionality. Nestled in the picturesque landscapes of Langford, Lakeside West offers the best of both worlds - a serene retreat with easy access to urban conveniences. Enjoy breathtaking views, nearby parks, lake and a roof top amenity room, all while being close to shopping, dining, and entertainment. Lakeside West is strategically located for easy access to major transportation routes, ensuring seamless connectivity to Victoria and beyond. EV parking offered, ask for details. (id:46156)
416 2881 Leigh Rd
Langford, British Columbia
Discover a life of luxury and comfort at Lakeside West, an exclusive new condo development offering 78 meticulously designed homes in the heart of Langford. With a variety of floor plans including 1 bed, 1 bed + den, 2 bed, and 2 bed + den, Lakeside West caters to diverse lifestyles. Experience contemporary living with thoughtfully designed interiors, spacious layouts, and high-end finishes that exude sophistication. Each residence is crafted with attention to detail, providing a perfect blend of elegance and functionality. Nestled in the picturesque landscapes of Langford, Lakeside West offers the best of both worlds - a serene retreat with easy access to urban conveniences. Enjoy breathtaking views, nearby parks, lake and a roof top amenity room, all while being close to shopping, dining, and entertainment. Lakeside West is strategically located for easy access to major transportation routes, ensuring seamless connectivity to Victoria and beyond. EV parking offered, ask for details. (id:46156)
411 2881 Leigh Rd
Langford, British Columbia
Discover a life of luxury and comfort at Lakeside West, an exclusive new condo development offering 78 meticulously designed homes in the heart of Langford. With a variety of floor plans including 1 bed, 1 bed + den, 2 bed, and 2 bed + den, Lakeside West caters to diverse lifestyles. Experience contemporary living with thoughtfully designed interiors, spacious layouts, and high-end finishes that exude sophistication. Each residence is crafted with attention to detail, providing a perfect blend of elegance and functionality. Nestled in the picturesque landscapes of Langford, Lakeside West offers the best of both worlds - a serene retreat with easy access to urban conveniences. Enjoy breathtaking views, nearby parks, lake and a roof top amenity room, all while being close to shopping, dining, and entertainment. Lakeside West is strategically located for easy access to major transportation routes, ensuring seamless connectivity to Victoria and beyond. EV parking offered, ask for details. (id:46156)
502 2881 Leigh Rd
Langford, British Columbia
Discover a life of luxury and comfort at Lakeside West, an exclusive new condo development offering 78 meticulously designed homes in the heart of Langford. With a variety of floor plans including 1 bed, 1 bed + den, 2 bed, and 2 bed + den, Lakeside West caters to diverse lifestyles. Experience contemporary living with thoughtfully designed interiors, spacious layouts, and high-end finishes that exude sophistication. Each residence is crafted with attention to detail, providing a perfect blend of elegance and functionality. Nestled in the picturesque landscapes of Langford, Lakeside West offers the best of both worlds - a serene retreat with easy access to urban conveniences. Enjoy breathtaking views, nearby parks, lake and a roof top amenity room, all while being close to shopping, dining, and entertainment. Lakeside West is strategically located for easy access to major transportation routes, ensuring seamless connectivity to Victoria and beyond. EV parking offered, ask for details. (id:46156)
311 1029 View St
Victoria, British Columbia
Location!!! PARKING included!!! VACANT; move in immediately!!! Welcome to Jukebox! This modern downtown 1 bed, 1 bath condo on the 3rd floor of the contemporary steel and concrete building. Large window offers great city views and plenty of natural light. The high ceiling with exposed ducts and concrete walls gives this condo an industrial look; the hardwood floors throughout, quartz countertops, custom soft closing cabinetry plus stainless kitchen appliances, decadent bathroom with ceiling rain shower head, built-in wooden ceiling fan and heating/fresh air system maintain the condo's modern style. Frosted glass sliding doors maximize the space. In-suite laundry. Free access to an expansive fitness centre on the same floor. One underground secured parking and a storage locker. Within walking distance to shops, restaurants, groceries, and the Inner Harbour. Ideal for first time buyers, investors, or those looking to downsize. Balance of 2-5-10 New Home Warranty. (id:46156)


