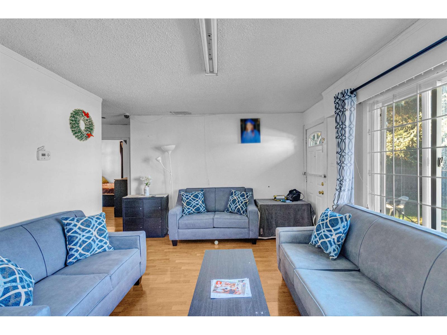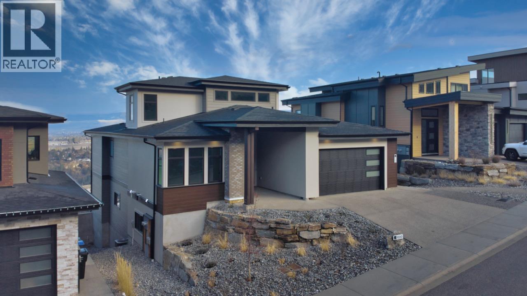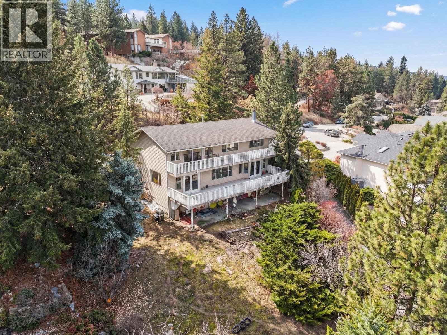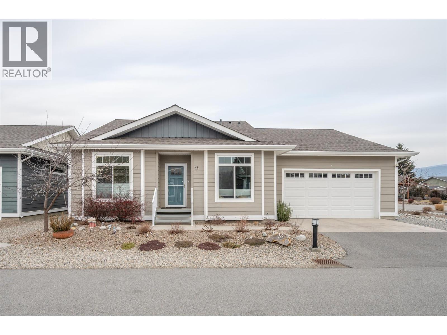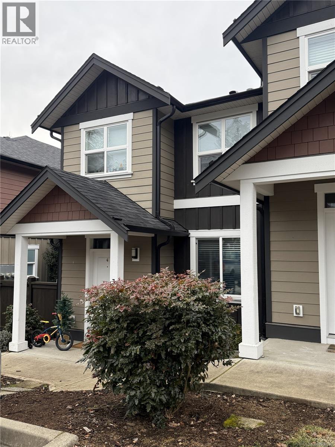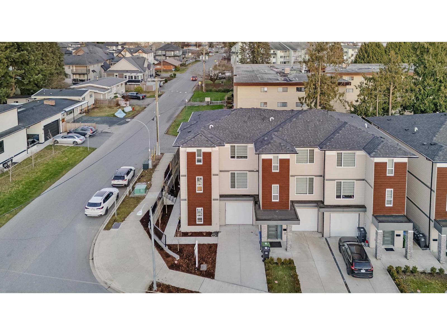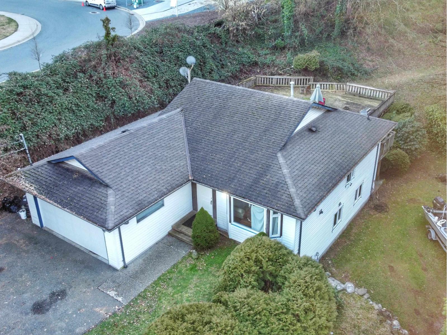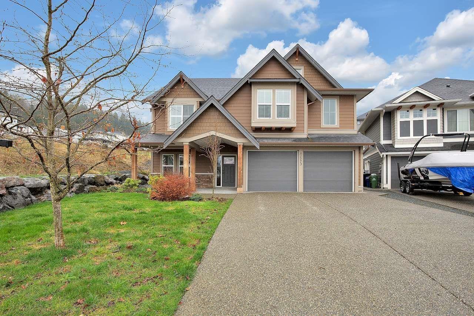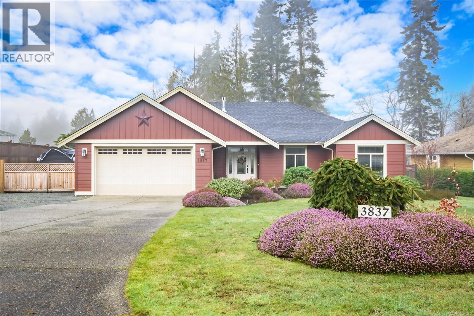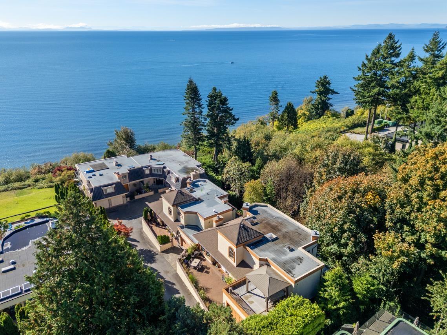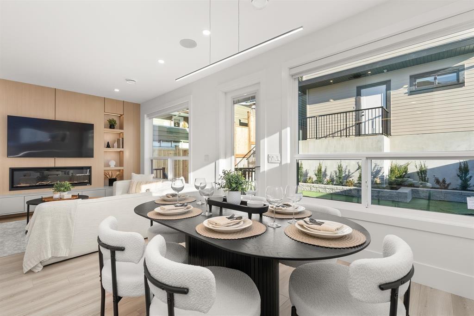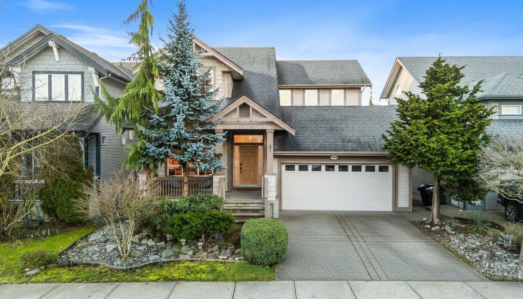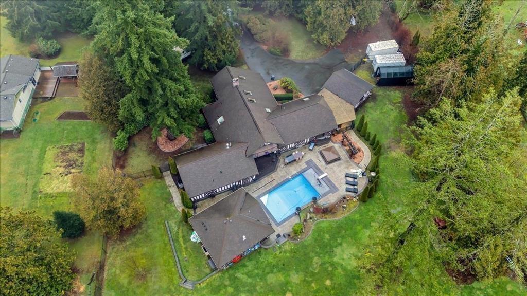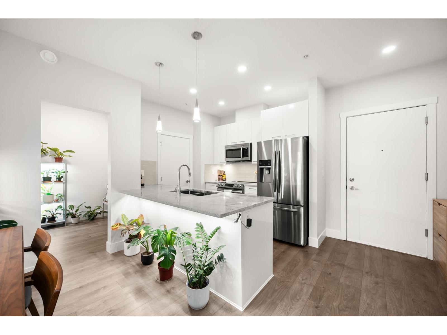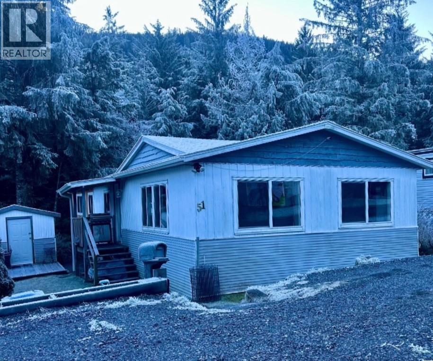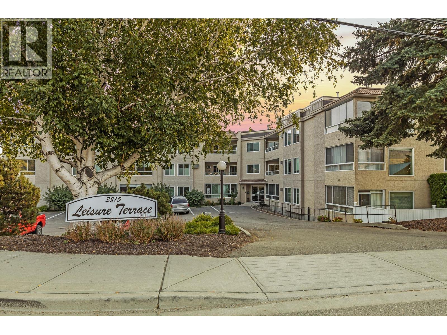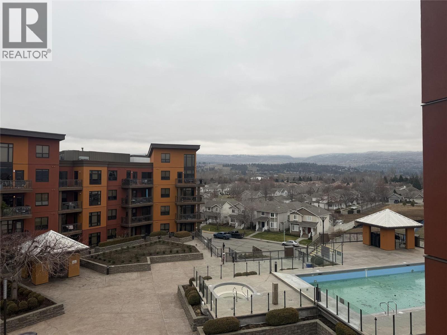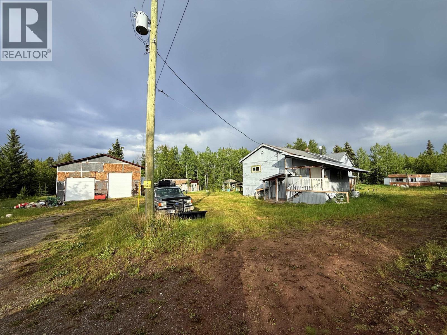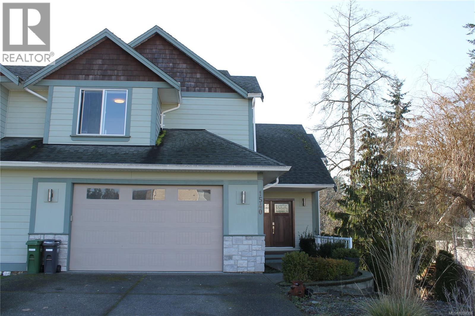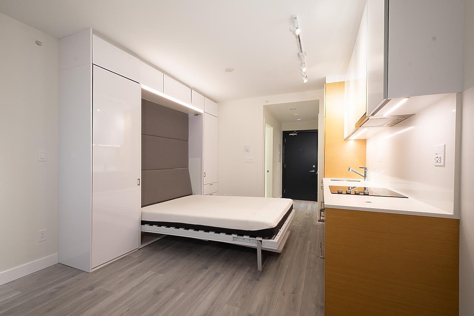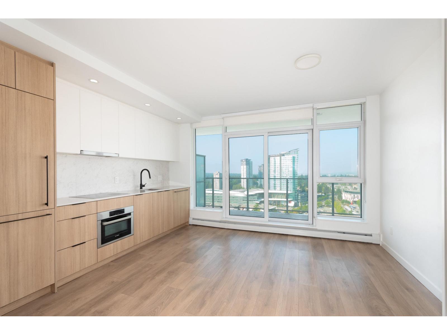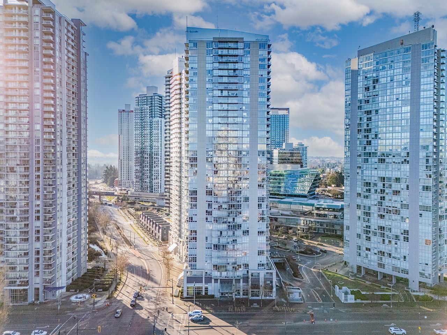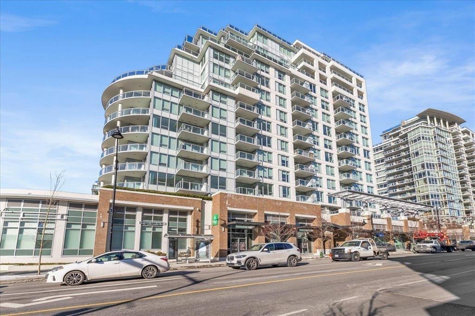12420 96 Avenue
Surrey, British Columbia
Investor or first-time buyer opportunity! Bright rancher featuring updated appliances and two 2-bedroom suites with separate entrances, offering excellent rental income. Highly desirable location with transit at your doorstep and close to schools, making it an easy rental. Front and back lane access with ample parking. Development potential to build a duplex or 3-storey detached home-plans ready for submission to the City of Surrey. (id:46156)
1030 Emslie Street
Kelowna, British Columbia
Welcome Home to this newly built residence by Carrington Homes in Trailhead at The Ponds. This 5 bedroom, 4 bath walk-out rancher showcases panoramic lake and city views, a recreation room with bar, and a rooftop patio roughed in for a hot tub. The level entry main floor is designed for effortless living, featuring expansive windows and an open concept layout that captures light, views, and atmosphere. The inviting kitchen includes quality appliances, an oversized island, and a walk-through pantry, flowing seamlessly into the main living space. The primary retreat offers a private sanctuary with dual vanities, glass shower, deep soaker tub, and walk-in closet. A second bedroom and full bath complete the main level. The lower level offers two additional bedrooms, a full bath, and a rec room for the main home, plus a self-contained 1 bedroom legal suite with private entry and in-suite laundry. Finished with a double garage, spacious mudroom, and curated designer details. **GST APPLICABLE (id:46156)
1050 Bartholomew Court
Kelowna, British Columbia
Enjoy sweeping city, lake, and mountain views from this centrally located Lower Mission home, situated on a generous .37-acre cul-de-sac lot beside a public walkway (ideal for walking to schools and quick access to amenities). This home offers four bedrooms up, including the primary with sliding doors to a spacious view balcony, one bedroom down, and 3.5 bathrooms. The partially finished walk-out basement features a large covered patio and excellent potential for a legal suite or in-law accommodation. The main floor includes a cozy wood-burning fireplace, formal dining area, oak parquet flooring, and an island kitchen open to the family room and two sets of garden doors leading to a large sundeck. Triple garage with open driveway parking for additonal vehicles, including RV/boat. This is a fixer-upper with significant upside, whether through renovation, reconfiguration, or future lot potential it's a great opportunity in a highly sought-after neighbourhood known for strong long-term property values. RU1 zoning (Suburban Residential) allows for single detached homes and compatible secondary uses like townhouses or small daycare centers (generally accommodating up to four dwelling units providing low-density housing for families with options for increased density through permitted secondary uses) all detailed in Kelowna's Zoning Bylaw No. 12375. (id:46156)
351 Warren Avenue W Unit# 14
Penticton, British Columbia
Beautiful three bedroom, two full bathroom rancher located in one of Penticton’s most desirable developments, The Bow. This bright and spacious home offers an open concept living area with a large living room, bright dining room and a dream kitchen. Entertain and create all your special dishes and treats in this fabulous kitchen featuring a large island with room for seating, tons of counter space, loads of storage, a “Knock, knock” fridge that allows you to preview the contents before opening, a gas range, and great lighting. The electric fireplace creates a warm and cozy ambiance in the living room. The large primary bedroom is equipped with its own private ensuite and walk in closet. Two additional bedrooms are located on the other side of the home next to the main bathroom. The outdoor space offers both a covered deck as well as an uncovered patio, beautiful perennials with a low maintenance yard with underground irrigation for easy care. Additional features include custom blinds that can be adjusted partially up or partial down to take advantage of light and privacy, a large laundry room and a double car attached garage. Living at The Bow offers access to the clubhouse that can be booked for private engagements, an active social committee, a great walking path, centrally located to shopping and onsite property management. Check out the virtual tour online and book your private tour today! (id:46156)
36 512 Jim Cram Dr
Ladysmith, British Columbia
Beautiful family sized home in a quiet popular neighbourhood ''Meadow Woods!'' Full 3 bed/ 4 bath featuring nearly 2000 sqft of immaculate versatile and well laid out space. Upper floor features 2 primary bedrooms each with their own ensuite! Main floor is bright and open in this end unit and offers 9 ft ceilings, spacious kitchen with large island, dining area and large living room with fireplace and seamless entry to your great deck. Lower level ideal for guests or family member wanting own space with bedroom, family room with fireplace, full bathroom and own patio. Close to rec fields, disc golf, back country, hiking and schools only minutes away. What an opportunity for move in condition newer home that can cover all your needs. (id:46156)
2596 Janzen Street
Abbotsford, British Columbia
Rarely available NON STARTA ROW HOME in a prime West Abbotsford location! This open-concept home offers 4 spacious bedrooms for owner's use, plus a 1-bedroom unauthorized suite-a great mortgage helper. Enjoy a private fenced yard, perfect for families and entertaining. Located steps from the BANDA BAHUDAR Gurudwara, close to shopping, transit, and Ten BroOk Elementary School. A true gem of a location, priced just under $1 million. Homes like this rarely come to market-don't miss out! (id:46156)
32492 Cherry Avenue
Mission, British Columbia
Cedar Valley Local Area plan area prime for development! Also comes with a rentable 3-bedroom, 2.5-bath home sits on just under an acre of land and is bursting with potential. The layout offers plenty of space with a living room, rec room, and additional flex area, providing room to grow, renovate, or reimagine to suit your needs. Tucked away for privacy yet still in a prime location, this property is just a short drive to everything Mission has to offer. Whether you're looking to update the existing home, explore development possibilities, or create something entirely your own, this is an exceptional opportunity with endless options. (id:46156)
51173 Sophie Crescent, Eastern Hillsides
Chilliwack, British Columbia
This quality built home by Pivitol West Developments is located on a quiet cul-de-sac in the very desirable Aspen Woods subdivision near The Falls Golf Club. Features include an impressive vaulted living room/dining room and a delightful kitchen with a breakfast island. There is a wine fridge, too. The master suite is huge and the ensuite bath has 2 sinks and heated tiled floors. Downstairs is a den off the foyer and a shared laundry with one bedroom and den basement in-law suite. The spacious back yard faces south and has a covered patio. Unity Christian School is within walking distance and the Chilliwack Community Trails are a short drive up the hill. This is a family-friendly community and the neighbours are very welcoming. (id:46156)
3837 Creekside Dr
Bowser, British Columbia
Welcome to this quiet rural 3 Bdrm Rancher at Creekside Dr. a cul-de-sac close to the pathway to the beach, Nile Creek, and nestled between Bowser and Qual Bay in Lighthouse County. The open concept is bright and spacious, with 1693 sq ft., a bright front entrance with sidelights and Transom window, gas stove in the Family room- that has a new built in shelving unit, trayed ceiling and large picture windows overlooking the fully fenced 1/2 acre lot. Primary bdrm features a trayed ceiling, ensuite with double sinks, and double shower. The family room is open to the white bright kitchen with white shaker cabinets, SS appliances, double sink in Island complete with breakfast bar, The eating nook features corner windows, and a glass Fr door to the large aggregate patio. Fully fenced with mature gardens and completely private at the rear. The essence of West coast living, this gem is for those seeking a rural lifestyle, yet close to all amenities. (id:46156)
1311 133a Street
Surrey, British Columbia
Downsizing from a large home & want to finally get to live at the beach, enjoy the ocean living lifestyle? But still want to keep everything...offering a spacious 4,334 SF on 3 levels w/ central A/C. Large open living spaces & vaulted ceilings, 4 bedrooms/3.5 bath. Ocean views, three levels of balconies total over 1,100 SF. Bedrooms all offer large closets and balconies. Natural gas fireplace in vaulted living room, formal dining area, natural gas fireplace in family rm. Kitchen island, lots of counter space & large eating area. Laundry on main floor. Direct west exposure for Sunsets. Attached workshop and double garage for your cars. Quiet peaceful no-traffic street, located on the shores of Ocean Park. A Natural fauna ravine trail walk to the beach to the west. Lot Size: 10,653 SF. (id:46156)
13761 59a Avenue
Surrey, British Columbia
A beautifully maintained 6-bedroom, 5-bathroom home offering a functional and inviting layout with high ceilings and an open-concept main floor. A grand entrance and spacious foyer create a great first impression. Enjoy in-floor radiant heating throughout, new appliances and a unique in-wall fish tank. Large windows and south facing lot allows for bright living spaces and generous amounts of sunlight all year. Enjoy a large fenced yard in a quiet neighborhood ideal for families. One bdrm legal suite on main level perfect for extended family or rental income. Extended driveway in addition to double car garage allows for up to 8 vehicles parked on property. An exceptional opportunity combining comfort, style and versatility. Don't miss out, won't last long! (id:46156)
9300 Ebor Road
Delta, British Columbia
2 LEGAL SUITES ARE HERE! Experience the first-ever presale of single-family homes with coach homes in Ebor Plateau, built by Satori Homes. These 8-bed, 5-bath residences feature 9-ft ceilings, radiant heating, and central A/C for ultimate comfort. The spacious main floor includes elegant living and family areas, a chef's kitchen, and a private walkout yard. Upstairs, the primary suite boasts stunning Fraser River and city skyline views. Enjoy two mortgage helpers: a legal 2-bedroom suite plus a legal 2-bedroom coach home with laneway access. Prime location with easy access to highways, transit, and top schools. Limited release, act now to secure your home! (id:46156)
7339 200a Street
Langley, British Columbia
This beautiful family residence is nestled in the highly sought-after community of Willoughby Heights. Situated along a quiet tree-lined street, this home offers 5 bedrooms, 4.5 bathrooms & thoughtful finishes throughout. The bright, airy floorplan flows seamlessly and is designed to meet everyday living. Step outside to your private backyard oasis, complete with a spacious entertaining deck. The renovated basement features a separate back entrance, two bedrooms, two bathrooms, its own laundry & offers the flexibility to convert into a one-bedroom suite. Ideally located within the desirable school catchments of RC Garnett, Peter Ewart Middle, and RE Mountain (IB Program), & Langley Events Centre. With proximity to parks, shopping, & transit, an effortless lifestyle awaits! SEE VIRTUAL TOUR (id:46156)
20077 Fernridge Crescent
Langley, British Columbia
A true 1.5+ Acres SUBDIVIDABLE PERFECT RECTANGULAR LOT (NOT IN ALR) ESTATE in BROOKSWOOD DEVELOPMENT area of Langley! The Fernridge Neighbourhood Plan (NCP)designation is for 10,000 SF. lots. See attached Fern NCP (check w/City) CLEAN TITLE-NO CREEKS, EASEMENTS OR RIGHT OF WAYS.This massive 5,000+Sq. Ft well planned house was RENOVATED in 2013.The outdoor oasis offering RESORT style amenities is a perfect setting for relaxation & entertainment-new SALTWATER SWIMMING POOL,WATERFALL,CONCRETE PATIO & HOT TUB w/auto-roof cover,CABANA BAR & BBQ area.Central location-1 min drive to SOUTH LANGLEY CHURCH,4 mins to Glenwood Elem,10 mins to Brookswood&HD Sanford High Schools,mins away from shopping.ENJOY luxury living for now and invest in a great property with DEVELOPMENT POTENTIAL. (id:46156)
501 5485 Brydon Crescent
Langley, British Columbia
Welcome to The Wesley! This rare TOP-FLOOR 1 bed + den offers 680 sqft of bright, open-concept living with extra-height ceilings, massive windows, stainless steel appliances, bedroom A/C, and a spacious balcony. Located on the QUIET side of the building, this home faces a protected fish creek and greenbelt-enjoy maximum privacy, peaceful surroundings, and beautiful sunsets with no street noise or neighbours peering in! The versatile den is ideal as an office, nursery, or storage. Walking distance to the future SkyTrain, schools, Willowbrook Mall and more. Pride of ownership shines throughout-lovingly cared for by a dedicated plant lover. Includes 1 parking stall plus visitor parking. Convenient amenities include: gym, library, and yoga, study and conference rooms. A must-see! (id:46156)
51 Hays Vale Drive
Prince Rupert, British Columbia
Step into a stunning, move-in ready home that delivers exceptional value. This fully renovated 3-bedroom, 2-full bathroom home features a bright open-concept layout with a spacious living room, brand-new kitchen, and large dining area — perfect for both everyday living and entertaining. Generously sized bedrooms include a primary suite with a private ensuite bathroom featuring double sinks. Priced to make homeownership easy, this home is ideal for first-time buyers, investors, or retirees. Don’t miss this one. You will love it! (id:46156)
3815 Brown Road Unit# 106
West Kelowna, British Columbia
Welcome home to a life of comfort, convenience, and peace of mind in this beautifully maintained, sought-after senior building. This is more than just a condo; it’s a secure and welcoming environment designed for you to thrive. This spacious 2-bedroom, 1-bathroom condo has been meticulously updated and maintained, offering a truly turnkey living experience. Step inside to discover elegant, updated hardwood flooring that flows throughout the main living areas. Rest easy in both bedrooms, featuring noise-reducing triple-pane windows for ultimate tranquility and energy efficiency. The main bathroom has also been tastefully updated to provide a fresh, modern feel. One of the property's finest features is your private patio, an inviting space to enjoy your morning coffee while taking in breathtaking views of the sparkling lake and majestic mountains. Safety and convenience are paramount here. Park your car and enjoy true walkability to everything you need: Health & Essentials: Doctors' offices, Save-on-Foods, and Shoppers Drug Mart are all within a short stroll. Leisure & Fitness: Grab a coffee at Starbucks, or stay active with easy access to the community pool and gym. Nature: For the avid walker or nature lover, beautiful walking trails are literally right out your front door. Okanagan Lake: A short 5-minute drive transports you to the shores of Okanagan Lake, perfect for a relaxing swim or simply sitting back to enjoy the scenery. Schedule your private viewing today! (id:46156)
654 Cook Road Unit# 605
Kelowna, British Columbia
Photos to Come! Step into the epitome of modern, resort-style living with this spectacular top-floor 2-bedroom, 2-bathroom suite in the sought-after Playa del Sol complex. Featuring soaring ceilings and oversized windows, this bright and airy home is flooded with natural light and offers a welcoming, open ambiance throughout. The thoughtfully designed layout includes a private primary bedroom and ensuite on the second level, creating a peaceful retreat with excellent separation and privacy. The open-concept main floor is ideal for entertaining, complete with a spacious second bedroom, full bathroom for guests or family, and convenient in-suite laundry. Enjoy breathtaking views and take full advantage of Playa del Sol’s exceptional amenities, including a heated outdoor pool, hot tub, steam room, fully equipped fitness centre, BBQ area, adult lounge, and beautifully designed social spaces. 2 secure underground parking spaces add to the convenience, while the resort-style setting enhances both lifestyle enjoyment and rental appeal. Located just steps from the sparkling shores of Okanagan Lake, this prime address places you within walking distance of pristine beaches, top-tier restaurants, and Kelowna’s vibrant waterfront attractions. Whether you’re searching for a stylish full-time residence or a high-potential investment property, this suite delivers comfort, convenience, and an unbeatable Okanagan lifestyle. (id:46156)
7031 Inman Road
Lone Butte, British Columbia
Handymen, Dreamers & DIY Lovers This One's for You! Looking for the perfect project on acreage to sink your tools into? This spacious family home is bursting with potential and waiting for your creative touch! Maintaining its original charm and character, it's a blank canvas ready for a makeover. Sitting on a beautiful piece of property, there's no shortage of space inside or out. The massive shop is the cherry on top! While the exterior could use a some TLC, the interior is solid, being fully insulated with concrete foundation with plenty of room for all your vehicles, and hobbies. So rally your crew, grab some elbow grease, and turn this property into your next great investment or dream home. Opportunities like this don’t come around often come make it yours! (id:46156)
1540 Nimpkish Pl
Duncan, British Columbia
Big 3 Level Home In The Properties Of Maple Bay. This custom built 2,820 sq ft, 3 bedroom, 4 bathroom duplex has an open plan living & dining room with cathedral ceilings, gas fireplace & access to the sunny back deck. The kitchen comes with lots of storage, granite countertops & peninsula for entertaining. Upstairs has a huge primary bedroom with walk in closet & luxurious 5 piece ensuite with separate soaker tub & shower. There are 2 further bedrooms & a 4 piece bathroom on this floor. On the lower level you will find all the storage you will need, a big rec room with sliding doors going to the fenced yard, office area and a 2 piece bathroom. Features include 9 ft ceilings, heat pump, deluxe trim & finishing. There is a double garage & plenty of room for parking. Located close to schools, trails & beach this really is a gem. (id:46156)
510 13438 Central Avenue
Surrey, British Columbia
Location, Location, Location! Nice studio beside Surrey SFU campus. A Perfect investment opportunity. (id:46156)
2509 13685 102 Avenue
Surrey, British Columbia
Stunning City & mountain view spacious one bedroom unit by Anthem. Located across from Surrey Central Skytrain Station, walking distance to Surrey SFU campus, Walmart, T&T super market, and of course - the future UBC Surrey Campus. A great investment oppurtunity! Parking P1 #41 & Storage P1 #60 (id:46156)
2509 13688 100 Avenue
Surrey, British Columbia
Welcome to Park Place One. Prime and convenient location in the heart of Surrey City Central. The building is a one-minute walk to King George SkyTrain Station. This stunning 2-bedroom, 2-bath residence on the 25th floor offers breathtaking city and mountain views with a bright, spacious layout designed for comfort and style. Perfectly located just steps from City Hall, SkyTrain, SFU, shopping, and dining, this home combines modern convenience with luxurious amenities, including a fitness centre, party room, theatre, meeting room, and concierge service. The ideal choice for professionals or investors alike. Open House : Jan 31, 2026 2-4 pm (id:46156)
902 1441 Johnston Road
White Rock, British Columbia
Your dream home awaits at Miramar Village by Bosa in White Rock! Perfect for investors or first-time buyers, this unit includes 1 parking and 1 storage. The functional layout features 9-foot ceilings, hardwood floors, and a kitchen maximizing cabinet space with Bosch appliances, gas stove, and LED backsplash. Enjoy Google Nest climate control and heated bathroom floors. Large windows and a balcony frame stunning northeast views of the city, courtyard, and mountains. Resort-style amenities include a 15,000 sq. ft. rooftop terrace with BBQ stations, firepits, a putting green, plus an outdoor pool and hot tub with ocean views. With a gym, lounge, public EV charging, and visitor parking available, and steps to the beach and shops, this is coastal living at its finest. (id:46156)


