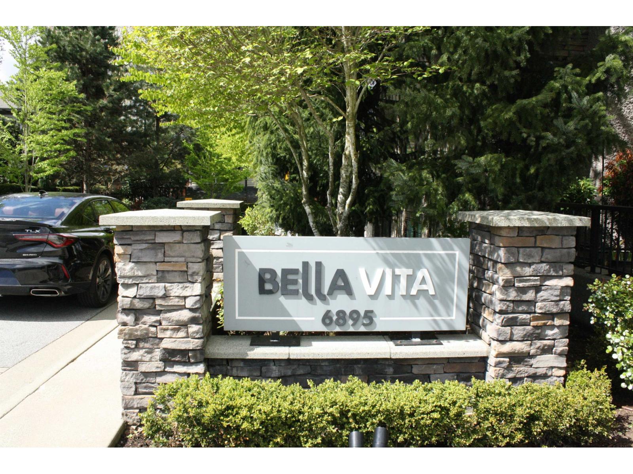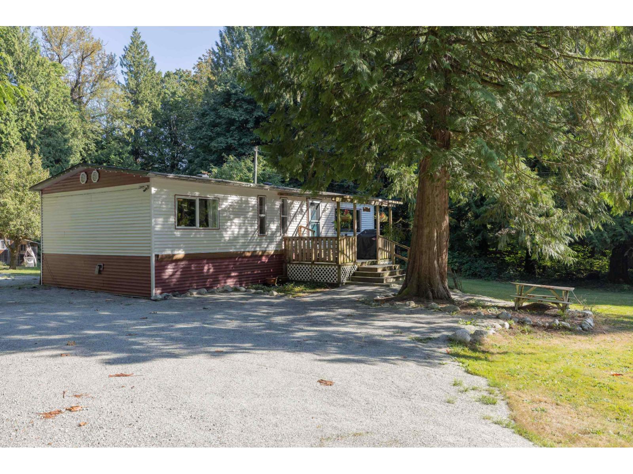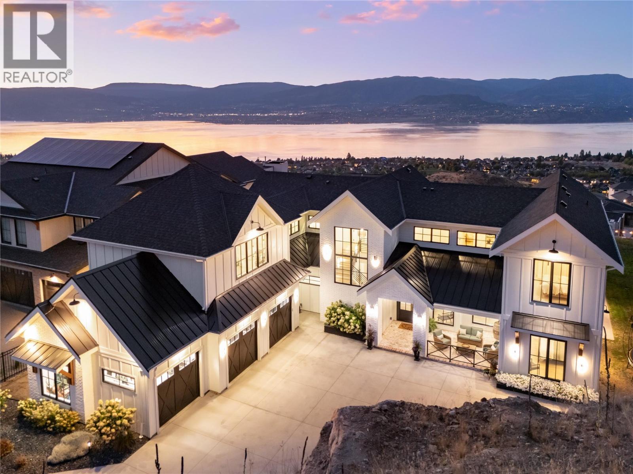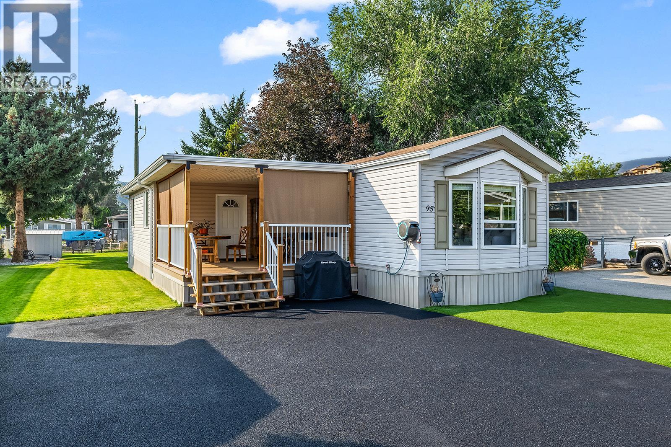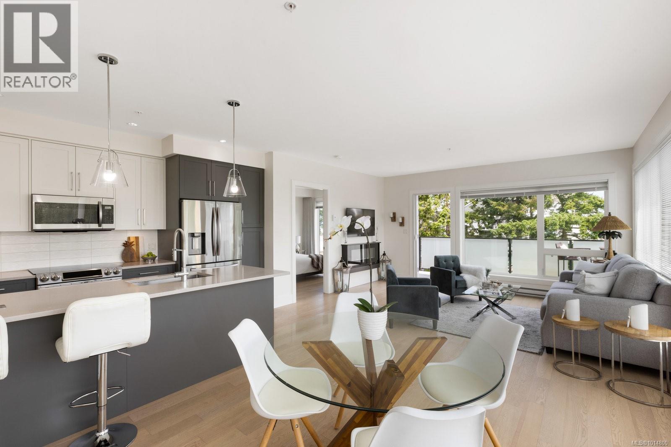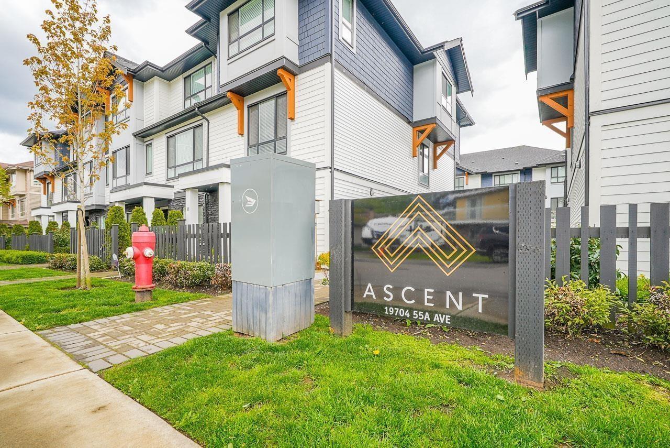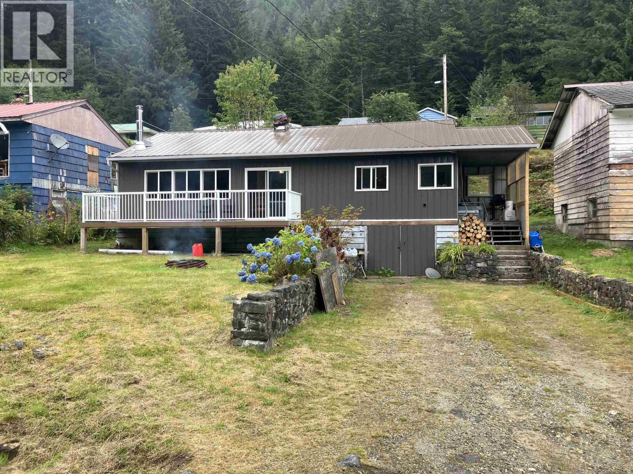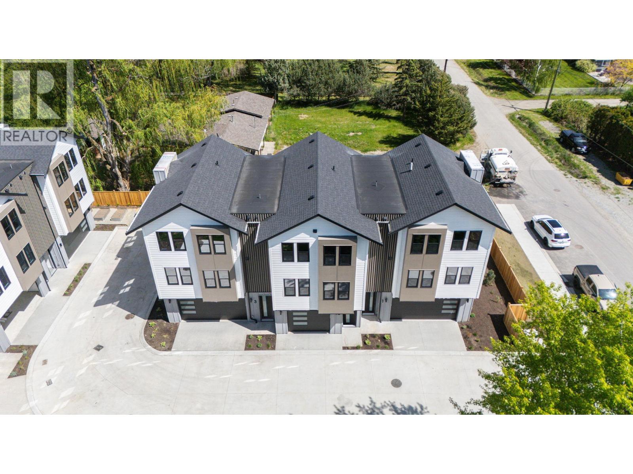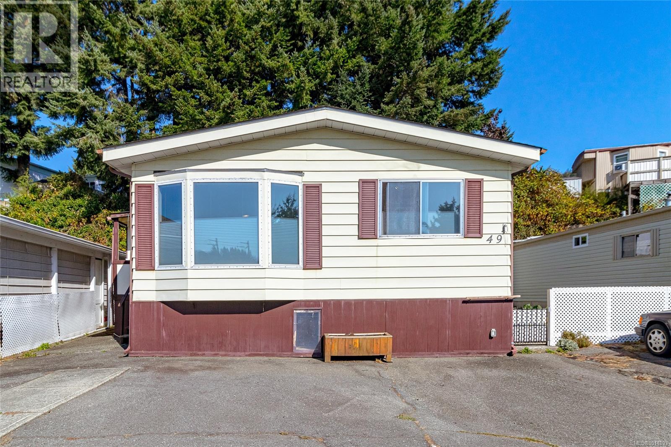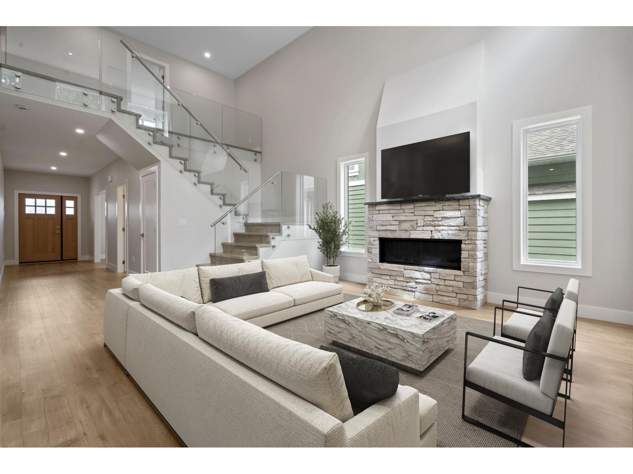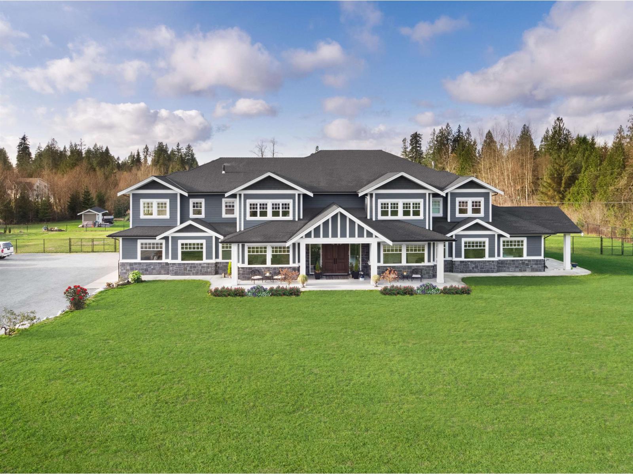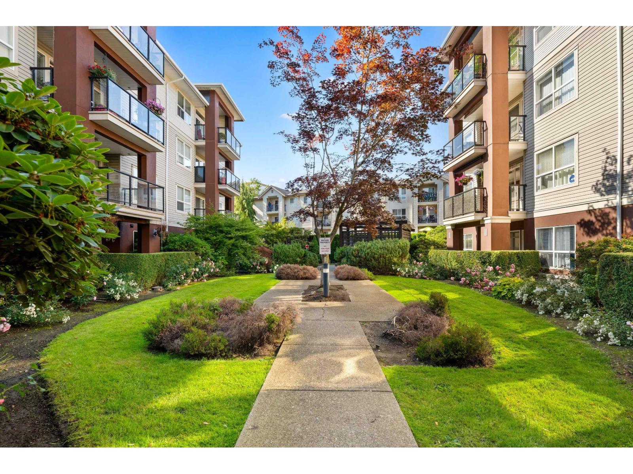47 6895 188 Street
Surrey, British Columbia
A MUST SEE spacious End Unit in the BELLA VITA complex in Cloverdale/ Clayton area, 3 bedrooms with 4 bathrooms. Awalk in closet in the master bedroom with ensuite. Additional bathroom above. BONUS 4 piece bathroom below next to the recroom. Outside fence yard access from the bright kitchen with Island and eating area Very large balcony from the Living room. Double garage. Steps away from the high school. Close to all amenities. 2 cats 2 dogs allowed. Call today for private showing. (id:46156)
43649 Watkins Road
Mission, British Columbia
Tucked away at the end of a no-thru road, this private 1 Acre retreat offers peace and charm. Updated 3 bed, 2 bath home w/newer roof, fresh flooring & moldings, propane stove, and kitchen island. Enjoy gated entry, fenced yard, 2 patios including a covered back patio, chicken coop, and outbuildings. The last house on the street, just 20 minutes from Mission. Quiet, private, and ready to enjoy! (id:46156)
5635 Upper Mission Court
Kelowna, British Columbia
The Ultimate Upper Mission Family Estate—Modern Farmhouse Luxury on 1.1 Acres! Beyond the gates, a private spacious setting captures sweeping lake, mountain & city views while the residence itself is an architectural showpiece of flawless design. The main level is defined by volume & light: soaring ceilings, expansive windows, arched doorways & timeless shiplap details. At its heart is a chef’s kitchen crafted for both beauty & function—Thermador appliances, a striking 3-tone palette, custom hood fan, farmhouse sink & a butler’s pantry with direct access to the pool deck. The adjoining dining space & living room (anchored by a stone fireplace & custom built-ins) open completely to the outdoors, where seamless entertaining takes centre stage. The outdoor living environment is resort calibre: a saltwater pool, hot tub, firepit, covered patio with heaters and speakers & a perfectly flat lawn for kids to play. Upstairs, the family-friendly floor plan shines—four bedrooms together, a generous rec room for children or teens & a private primary retreat with spa-inspired ensuite & walk-in closet. Additional luxuries include a wine room, fitness room, expansive mudroom & oversized garage. Every detail was designed to elevate daily living while creating a backdrop for family memories. Rarely does a home offer this much land, this calibre of finish & this level of lifestyle—minutes to schools, shops, wineries & the lake. (id:46156)
2005 Boucherie Road Unit# 95
Westbank, British Columbia
Meticulously maintained home in sought-after Jubilee Park, just a short stroll to the lake and private beach. This bright and inviting residence features 3 bedrooms plus a versatile den—perfect for a home office or flex space. Recent updates include a 4-year-old AC system, newer high-end appliances (fridge, gas stove, dishwasher), ensuring comfort and convenience. The thoughtfully designed layout offers a bright, airy feel with plenty of natural light. Outdoors, enjoy low-maintenance living with synthetic front lawn, an irrigated backyard oasis, and a durable rubberized parking pad with room for two vehicles. Entertain or unwind on the expansive TimberTech deck, soak in the luxury Jacuzzi spa, and take advantage of two storage sheds. All electrical has been inspected and is up to date for added peace of mind. With all homes in the community owner-occupied, Jubilee Park offers a friendly, secure environment—perfect for those seeking a relaxed Okanagan lifestyle. Park requirements: Minimum 730 credit score, no dogs (cats permitted if neutered and kept indoors). Park approval requires a minimum of 10 business days. (id:46156)
303 2526 Bevan Ave
Sidney, British Columbia
Welcome to this exquisite 2-bedroom, 2-bathroom condo in the heart of downtown Sidney, where modern elegance meets coastal charm. Perfectly positioned to capture ocean views, this home offers an exceptional lifestyle for those seeking beauty, comfort, and convenience. From the moment you step inside, you'll notice the attention to detail in every finish. The open-concept floor plan flows effortlessly, anchored by a chef-inspired kitchen featuring stainless steel appliances, a generous quartz island, and extensive cabinetry that provides both style and function. Whether you're preparing a casual meal or hosting a gathering, the layout is designed to impress. The spacious living area is flooded with natural light through oversized windows, creating a bright and inviting atmosphere. The primary bedroom is a serene retreat with a walk-through closet and a spa-like 5-piece ensuite—perfect for unwinding after a day by the sea. Enjoy your morning coffee or evening glass of wine on the private deck while taking in the ever-changing views of the ocean and sky. Additional thoughtful features include fresh interior paint, blackout blinds in the bedrooms, and roll-out drawers in the kitchen for added convenience. This residence also offers secure underground parking, a private storage locker, and the flexibility of no age restrictions. Step outside and explore all that Sidney has to offer—from boutique shops and local cafés to scenic waterfront strolls along the boardwalk. Meticulously maintained and move-in ready, this home is more than just a condo—it’s a lifestyle. Don’t miss your chance to make it yours. (id:46156)
26 19704 55a Avenue
Langley, British Columbia
This well-maintained 4-bedroom townhome in the Ascent complex offers over 1,700 sq ft of stylish, functional living space. The entry-level includes a private bedroom with a full bathroom-perfect for guests or a home office. The main floor features two flexible living areas and a modern kitchen with navy cabinets, gold hardware, quartz counters, and a Whirlpool appliance package. Plush carpet and wide plank laminate flooring complete the look. Upstairs are three spacious bedrooms, including a primary suite with his and hers closets. Enjoy greenery views from the back deck, just five minutes from all Willowbrook amenities. MUST SEE! (id:46156)
75 Highland Drive
Bella Coola, British Columbia
Imagine spending your summers in Ocean Falls, surrounded by clean air, fresh water, and world-class fishing. This affordable three-bedroom coastal home is the perfect vacation retreat, offering recent upgrades including new windows, siding, flooring, water system, and a CSA-approved wood stove. Move-in-ready and fully furnished, it provides a hassle-free getaway where you can simply arrive and enjoy. The spacious deck offers stunning ocean views, ideal for relaxing or entertaining after a day on the water. With excellent fishing, endless outdoor adventure, and a peaceful, boat-access-only location, this property captures the essence of a true Central Coast escape. Walking distance to the Government Wharf, it's the ideal place to create lasting family memories or enjoy a seasonal retreat. (id:46156)
3590 Redecopp Road Unit# 5
Lake Country, British Columbia
Traditional meets modern flare in these boutique townhomes nestled in a private setting in Lake Country. Indulge in the ultimate Okanagan lifestyle in the private and boutique townhomes, nestled in the flats of Lake Country. Located on a no through road, these homes provide piece and quite surrounded by farms and acreages. Head down the street and take the famous Rail Trail down to the lake. Flooded with natural light the open-concept living space flows effortlessly into the beautiful kitchen accented with gleaming quartz countertops and a custom pantry. A stylish wine bar adds a touch of decadence, perfect for effortless entertaining. Doubled black framed windows allow abundance of natural light creating a seamless open concept space. The fireplace ties in the room with its outstanding traditional but modern appeal. The opulent primary suite offers a rain shower with beautiful assorted tile. The units all have hot water on demand, heat pump, AC units, forced air, all appliances plus wine fridge. The staircases designed with lights. These units are code 4 within the BC Energy Step Code. An oversized garage provides ample space for toys and tools, blending practicality with polish. Sophisticated, sun-drenched, and unapologetically stunning—these are more than town homes. It’s your statement piece in the heart of wine country. *Price plus GST. PETS ALLOWED! Up to 2 dogs (no size restrictions), 2 cats, or 1 cat/1 dog. **Photos and floor plan are from unit 1 but similar layout. (id:46156)
49 2847 Sooke Lake Rd
Langford, British Columbia
This lovely floor plan boasts 2 bedrooms and 2 bathrooms and a good size kitchen with new countertops. Additional updates include some fresh paint, newer carpet in the bedrooms & living room and new flooring in the laundry room - this home is in move in condition. Sunny, south facing and situated in popular Goldstream Mobile Home Park. Large, open living area attaches to the dining room with built in hutch. There is a large ensuite off the master bedroom which offers a double vanity, soaker tub and separate shower. Fenced yard with 8x11 wired workshop, and small garden area. Newer electric heat pump and furnace, newer hot water tank, sun guard window film on the front south facing windows. Both porches are enclosed for added storage. Some pets allowed. Monthly pad rent includes sewer, water, & garbage. The perfect setup to move in & enjoy - quick possession is available. (id:46156)
66 14500 Morris Valley Road
Mission, British Columbia
Welcome to 66 14500 Morris Valley Road, a stunning brand new semi-custom 2-storey home backing onto Sandpiper Golf Course! Built with high-end finishings throughout-2-tone Hardie siding, cedar soffits, frameless glass railings, and a 12' overheight double garage with polished floors. Inside features soaring 18' ceilings, a chef's kitchen with S'xl0' quartz slab island, gas range, seamless backsplash, hardwood cabinetry, and vinyl plank floors. Main floor primary with spa-like ensuite includes freestanding tub and rain shower. Upstairs has a 2nd master + 2 more king-sized bedrooms and a media room with walkout to a large view deck. A rare find! (id:46156)
9175 Gilmour Terrace
Mission, British Columbia
Luxurious multi-generational home, 1.85 acreage and shop. 7119 sq ft house has a 1500 sq ft suite on the main floor with separate entrance. On the border between Mission and Maple Ridge. Open concept great room and kitchen with 24 ft ceilings and floor to ceiling windows. Cabinetry by Old World Kitchen, Quartz Countertops, built in Espresso Machine, wine fridge, Wolf, Sub Zero and Miele appliances. Mud room with pet/boot wash. 6 bedrooms upstairs. Separate Master Wing. Top notch Mechanical systems. House has 4 car garage. RV parking, The detached shop boasts 3 bays with in-floor heat, a caretaker or nanny's suite with its own washroom and kitchenette and mezzanine. Easy commute to Maple Ridge, Mission, Langley and Abbotsford. Take the West Coast Express into Vancouver. (id:46156)
112 20259 Michaud Crescent
Langley, British Columbia
Elegantly updated condo with a 2-year-old roof! Just a 2-minute walk to the future Skytrain station in a quiet, convenient location. This hidden gem features 2 bedrooms, 2 full bathrooms, and a spacious ground-level layout. Enjoy high ceilings, an open-concept design, a large master bedroom with his-and-her closets, a generous second bedroom, a living room with gas fireplace, side-by-side in-suite laundry, and a private, massive covered patio perfect for entertaining, BBQs or relaxing all year round. The kitchen boasts granite countertops, stainless steel appliances, ample cabinetry, and newer flooring. The well-managed complex offers a guest suite, bike room, amenity room, gym, pool table. Steps from bus stops, coffee shops, markets, library, and park and future sky train line. (id:46156)


