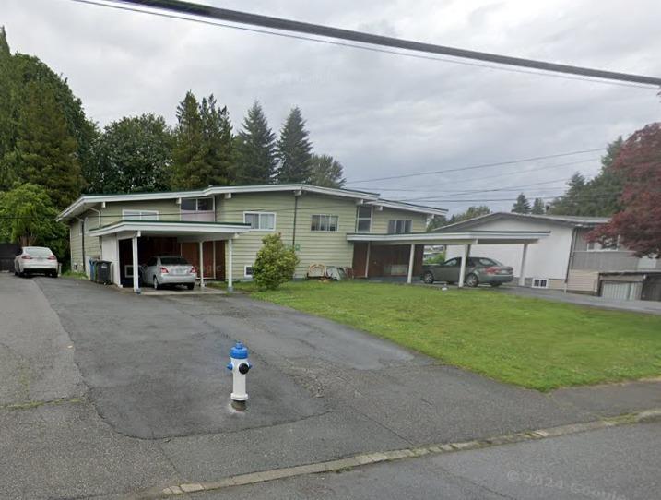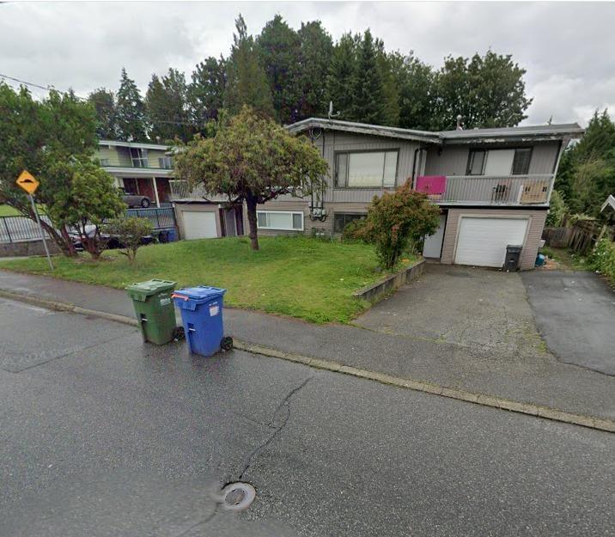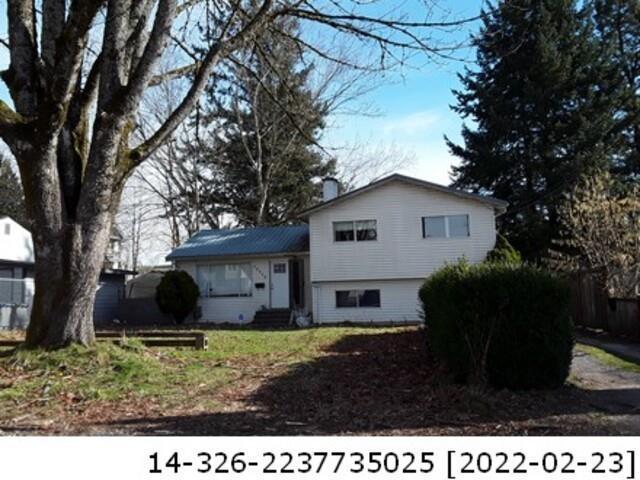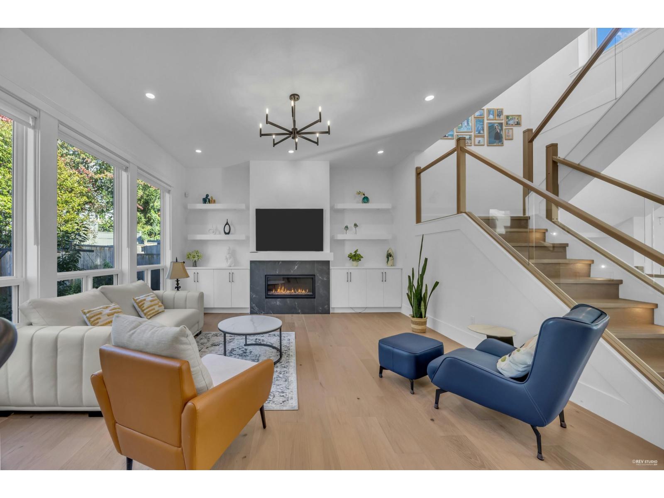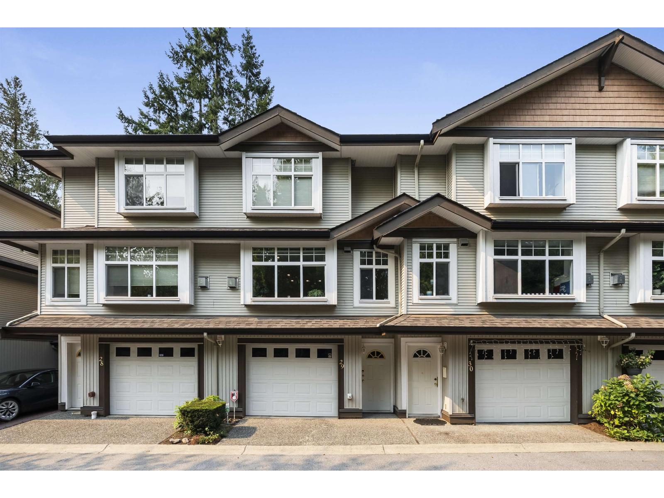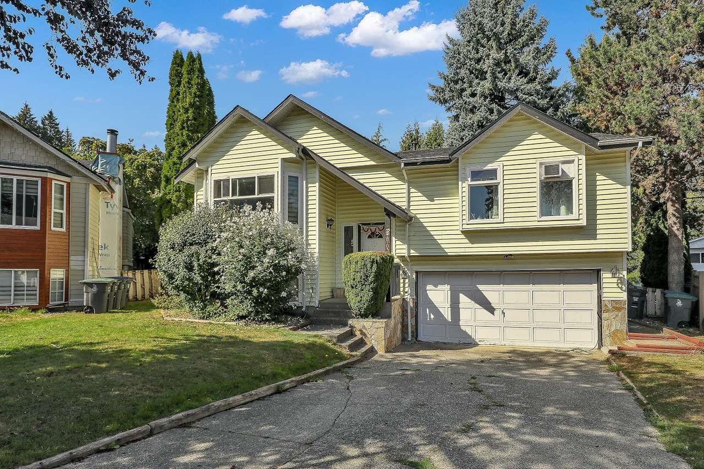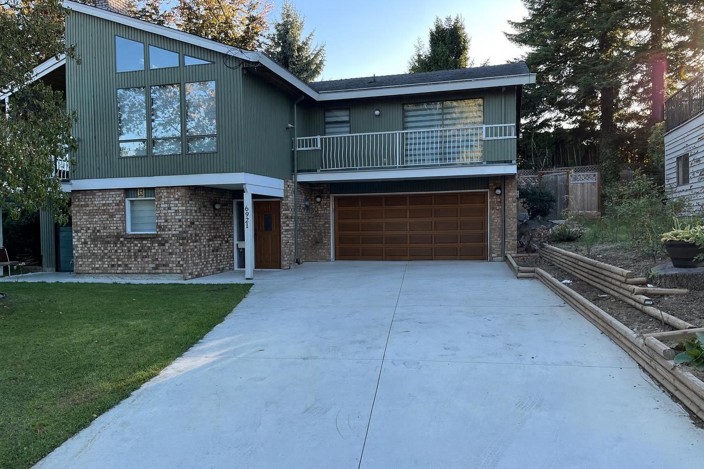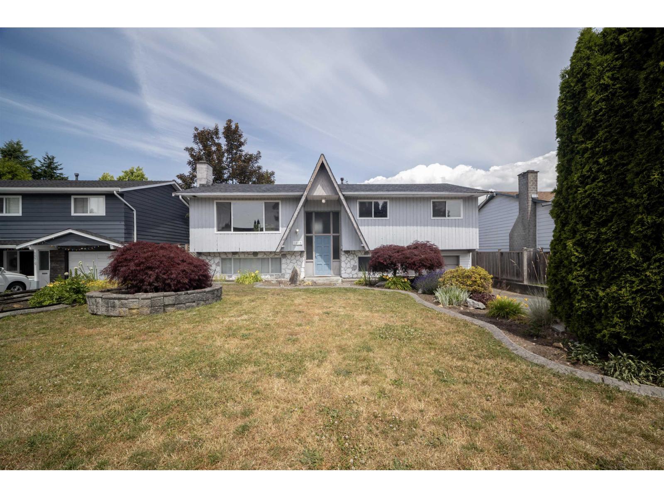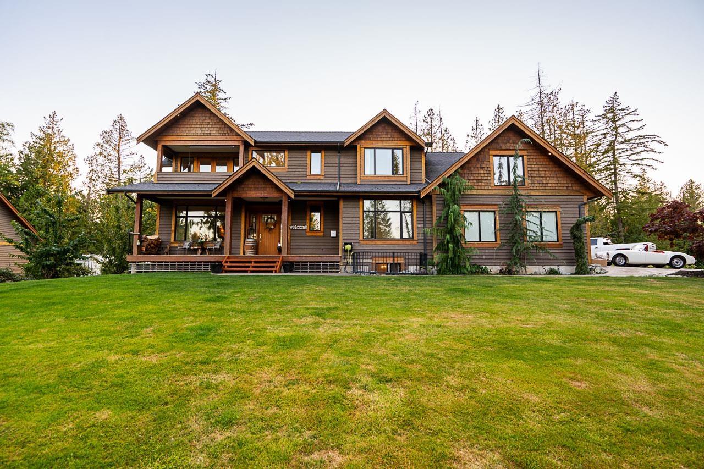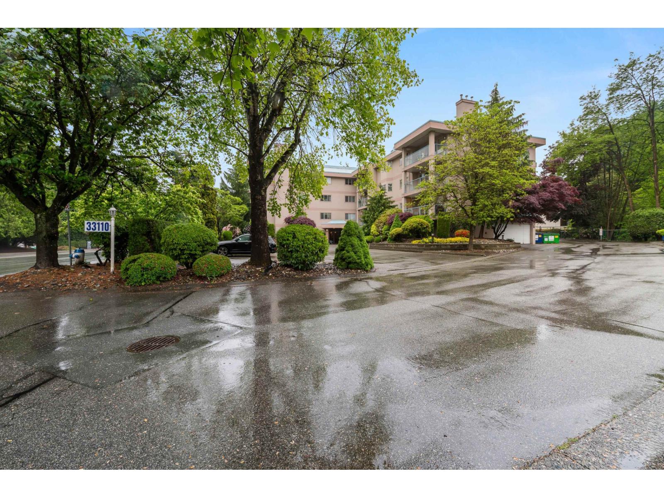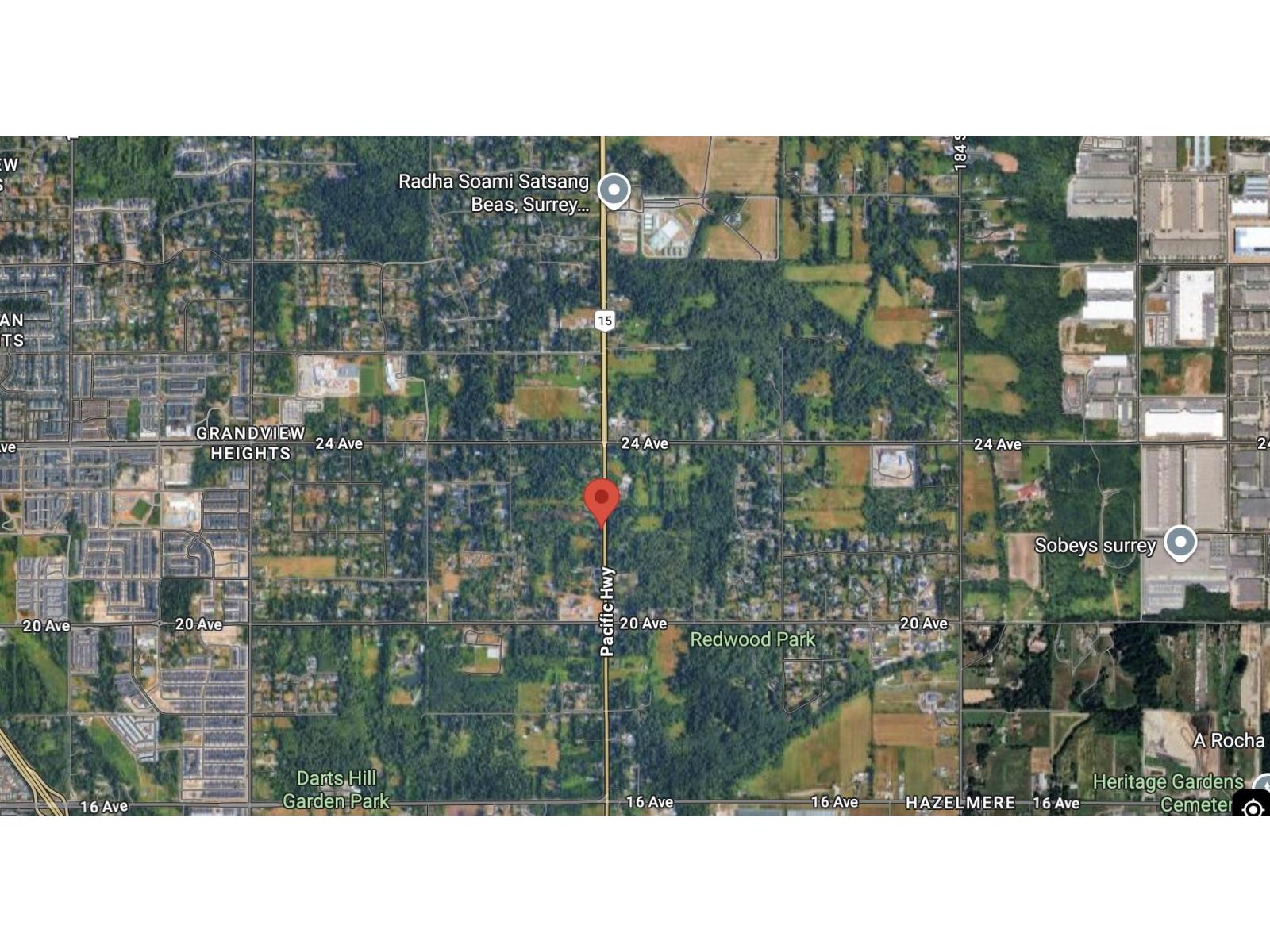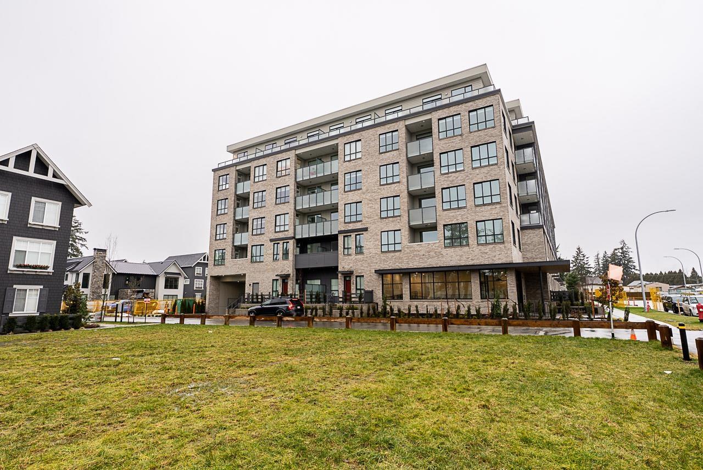2910 2912 Babich Street
Abbotsford, British Columbia
Investors Alert!!!! Side by side duplex offers 1342 sq ft on the main floor and 1208 sq ft below on each side. Situated on a 20,932 sq ft manicured lot backing onto green space in a very quiet, friendly neighbourhood RENTAL INCOME APPROX $16000 FROM BOTH LISTINGS ( 2910-2912 BABICH ST)..Lots of potential. fairly new roof, . Central location & close to shopping, School, Downtown etc... Lots of room for parking including parking your RV. (id:46156)
2900 2902 Babich Street
Abbotsford, British Columbia
Investors Alert! Side by side duplex Situated on a 20,828 sqft lot backing onto green space Generating APPROX $16000 RENTAL INCOME FROM BOTH LISTINGS ( 2910-2912 BABICH ST).. Lots of potential. . Central location. close to shopping, school and downtown abbotsford. Easy access to Mission Abbotsford Highway. Lots of room for your RV Parking. (id:46156)
10650 138 Street
Surrey, British Columbia
***Land Assembly*** Strategically positioned in a rapidly growing area, this property offers zoning potential up to 2.5 FAR, ideal for a substantial 6-story development. Located within walking distance to Surrey Central and Gateway SkyTrain Stations, SFU Surrey Campus, City Hall, Central City Shopping Centre, T&T Supermarket, and Walmart, this site is perfectly situated in the heart of a vibrant community. With seamless access to major routes like King George Hwy, Highway 1, and Fraser Highway, the location provides unbeatable convenience for future residents. Don't miss out on this rare chance to be part of Surrey's ongoing transformation and capitalize on the remarkable growth in this high-demand area! (id:46156)
878 163a Street
Surrey, British Columbia
Very quiet home in South Surrey is nestled in a family-friendly cul-de-sac. A versatile floor plan with creative design and distinctive features throughout sets this home above the ordinary, featuring high-efficiency furnace, hardwood floor throughout main and upper floors, and a roughed-in AC & EV charger. The main floor offers 10 ft ceiling, large windows and a chef's gourmet kitchen with KitchenAid appliances, quartz island, tile backsplash, and a Butler's Bar connecting you to living room/ kitchen. Upstairs, find 3 spacious bedrooms with bay windows with vaulted ceilings, a master suite with a spa-like en-suite, and a spacious room for a library or office. Basement: one-bedroom legal suite plus a den and a big storage room.Basement for Airbnb.Well below the BC Assessment of $1.96M. (id:46156)
29 8155 164 Street
Surrey, British Columbia
Welcome to Sequoia Ridge! This beautifully updated 3 bed, 2 bath townhouse (1,502 sq.ft.) has been meticulously maintained and is move-in ready. The modern kitchen boasts quartz countertops, stylish backsplash, and stainless steel appliances, complemented by fresh paint, pot lights, and new flooring throughout including the stairs. Bathrooms feature an upgraded bath fitter, while a new washer/dryer and garage motor add peace of mind. The bright open-concept main floor is perfect for everyday living and family gatherings. Upstairs offers spacious bedrooms, including a large primary suite with ensuite. Ideally located near the upcoming SkyTrain, Surrey Sports & Leisure Complex, Walnut Road & William Watson Elementary, and Fleetwood Park Secondary. A clean, modern home in a prime location! (id:46156)
8063 138a Street
Surrey, British Columbia
Peace and quiet found in this 5 bedroom 4 bathroom home on a centrally located family oriented neighborhood. This home features updates in living room and bedrooms, and an extended covered and heated solarium, new windows, flooring, roof and a new bathroom below. Fully fenced yard and lots of space to entertain Centrally located close to all levels schools, shopping, transpiration, and amenities. Walk to the temple or gurudwara or enjoy walking the nearby trails or bear creek park. This home and location will check all of your boxes. Call today for your private showing. Open house Sept 27 and 28 from 2 to 4 PM. (id:46156)
6921 Nicholson Road
Delta, British Columbia
Welcome to this beautifully renovated 3-bedrom, 2-bathroom home located in the highly desirable Sunshine Hills community. Every detail has been thoughtfully updated, blending style with comfort for modern family living. Inside enjoy a brand-new kitchen with sleek cabinetry and quartz countertops, a spacious dining area, and a cozy family room anchored by a new gas fireplace. The home is freshly painted with updated flooring and modern finishes throughout. The fully finished basement offers additional living space, perfect as a recreation room, home office, or guest suite--ideal for growing families or entertaining. Step outside to a newly paved driveway, a large double garage, and a private fenced yard, providing both curb appeal and functionality. (id:46156)
11825 N Cowley Drive
Delta, British Columbia
Charming 4 bed, 2 bath basement-entry home on a spacious 6,000 sq ft lot in family-friendly Sunshine Hills! This well-maintained property features a traditional layout with 3 bedrooms up, a bright living/dining area, and a functional kitchen overlooking the private backyard. Downstairs offers a large rec room, additional bedroom, laundry, and suite potential. Enjoy outdoor living with large backyard and plenty of parking (including space for RV). Short walk to schools, parks, and transit, with quick access to Scott Road and Hwy 91. A great opportunity to invest, renovate, or build new in a growing community! SOME MARKETING PHOTOS HAVE BEEN DIGITALLY ALTERED. (id:46156)
601 200 Street
Langley, British Columbia
Experience acreage living at its finest in this private, park-like 4.2-acre sanctuary beside prestigious High Point Estates and Campbell Valley Park. A gated driveway leads to a beautifully updated two-level home with a bright walkout basement. A second gated entrance brings you to a 50'x43' heated shop/barn with 200-amp service, 12' ceilings, and a stunning 1,438 sq ft vaulted loft. Enjoy a newly built community-style garden with raised beds, power, and water. City water/sewer, A/C in home and shop, on-demand hot water, and meticulous upgrades throughout. Minutes to trails, White Rock, the U.S. border, shops, and schools. A rare South Langley estate where luxury meets lifestyle. (id:46156)
210 33110 George Ferguson Way
Abbotsford, British Columbia
Move in ready fully renovated corner unit at Tiffany Park! This stunning 1217 sq. ft. 2 bed, 2 bath home has a great layout with generous sized rooms and tons of storage space. Tastefully updated featuring a new gourmet kitchen with island, new appliances, new flooring, new light fixtures, updated bathrooms. Being a corner unit you get lots of additional windows which provide great natural light . Situated on the quiet side of the building. This 55+ adult oriented complex is centrally located, walking distance to shopping, restaurants, parks, recreation & a short walk to Mill Lake. 1 underground parking stall included, pets are not allowed. Bonus: Heat, hot water, gas & electricity are included in the Strata fee! (id:46156)
2213 176 Street
Surrey, British Columbia
Developer Alert! Up to 15upa according to 2005 OCP, Maybe more in the future. It will be fronted to potential 22 Ave, Hwy 15 and 174 St. Fastest growing areas in South Surrey. Home good shape for renting. Currently rented. Owner wants to sell now! Do the research, talk to the city, find out the potential, then bring your best offer. (id:46156)
506 15738 85 Avenue
Surrey, British Columbia
HOME BUYER ALERT! Welcome to this stunning and luxurious condo in Fleetwood Village! Boasting 3 spacious bedrooms, 2 full bathrooms, and soaring 10-foot ceilings, this exceptional property combines elegance, comfort, and convenience. Experience a wide living space that flows seamlessly onto a 58 sqft private balcony, offering breathtaking views of tranquil private greenspace. The condo is enriched with outstanding amenities, including a daycare facility, a state-of-the-art weight room, a chic lounge, and a quiet study room. Strategically situated along the new SkyTrain line and within walking distance of grocery stores, bus stops, and essential services, this home is perfectly designed for modern lifestyles. Enjoy low strata fees, a designated locker. (id:46156)


