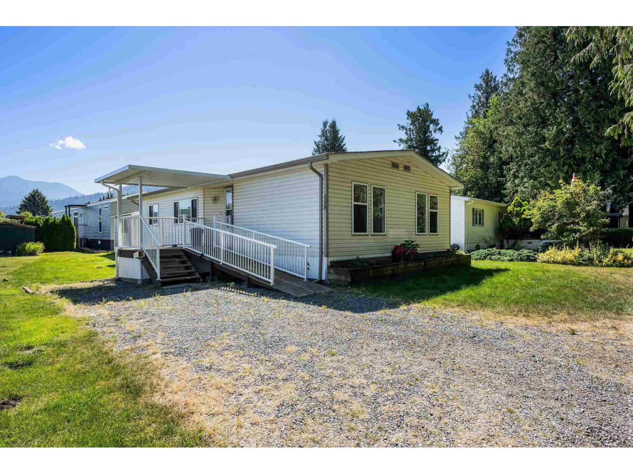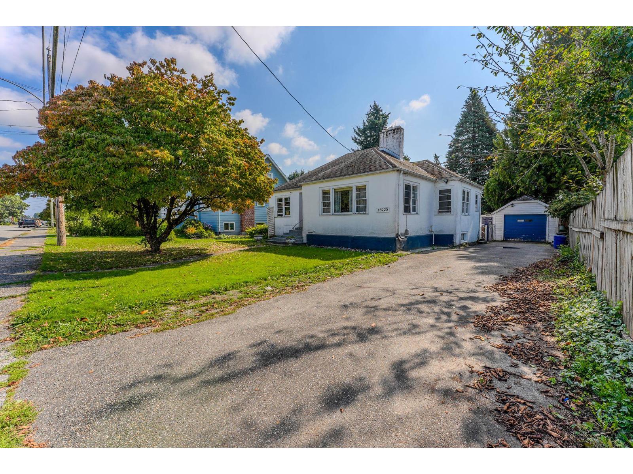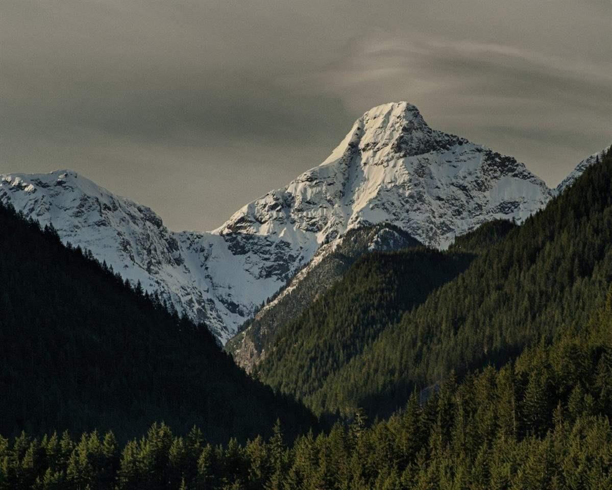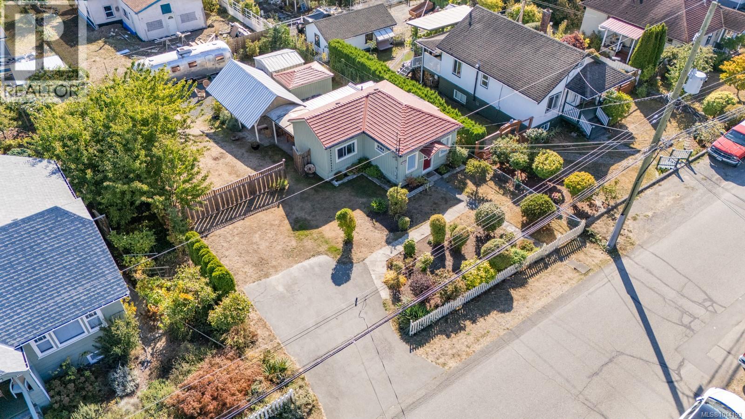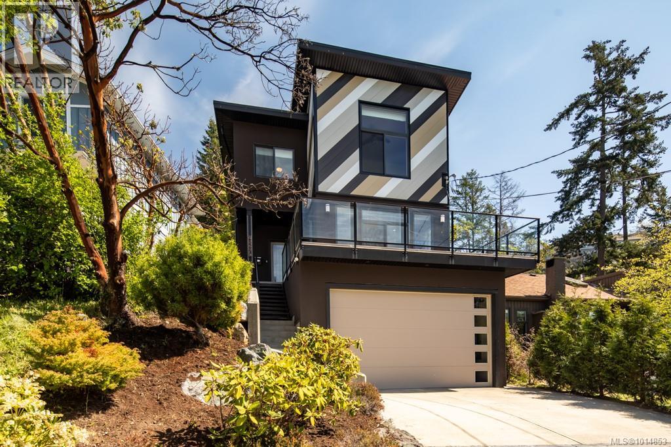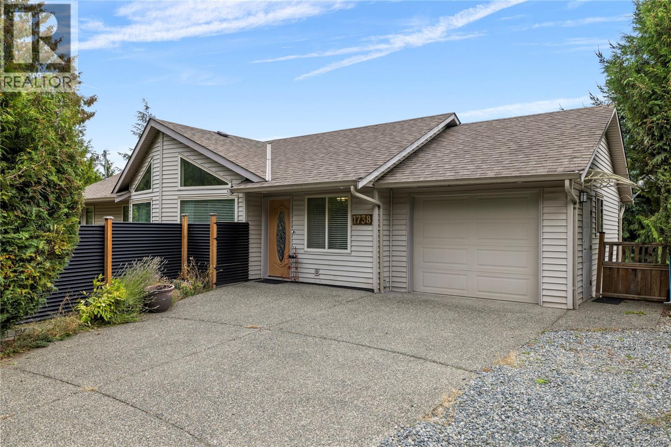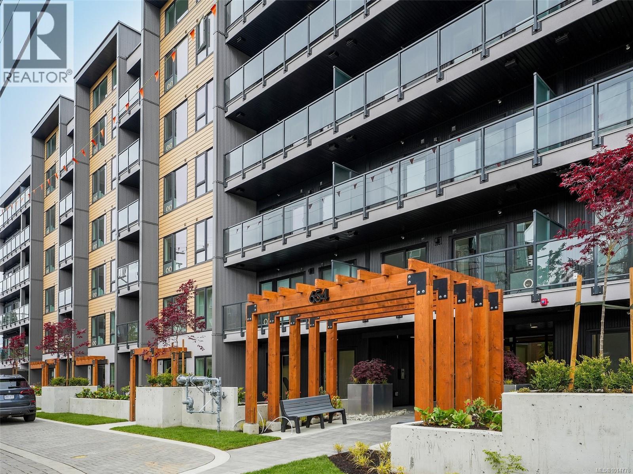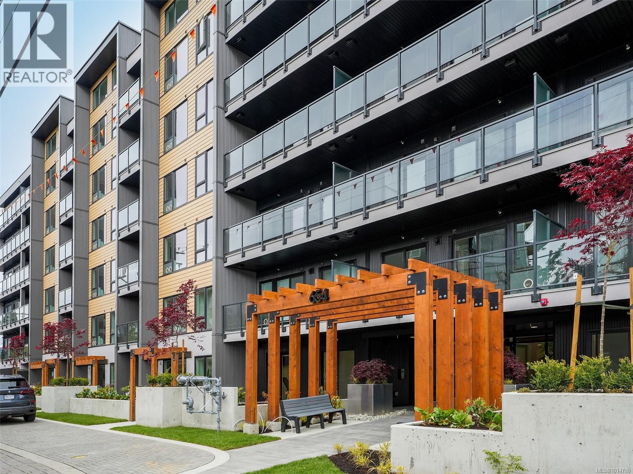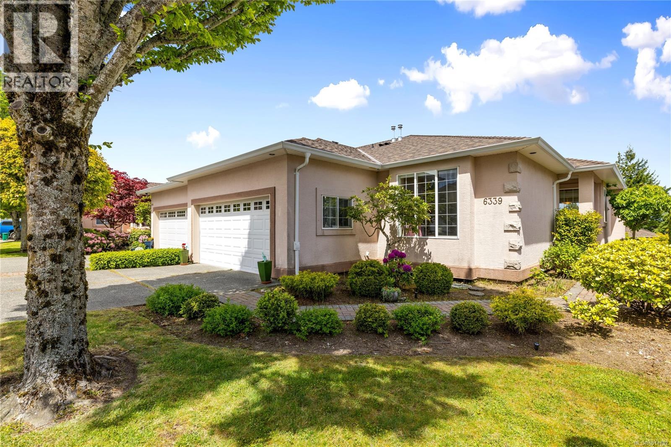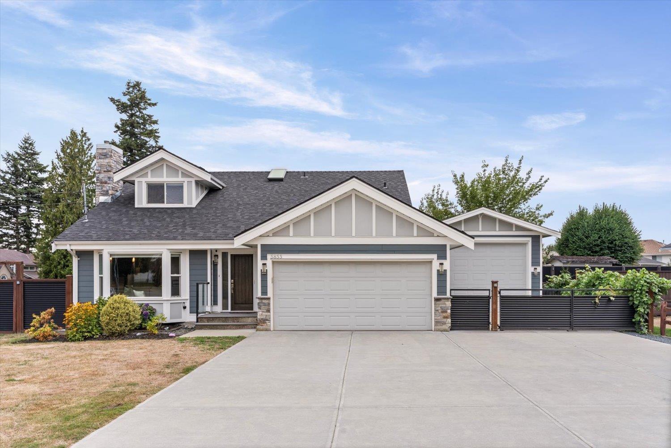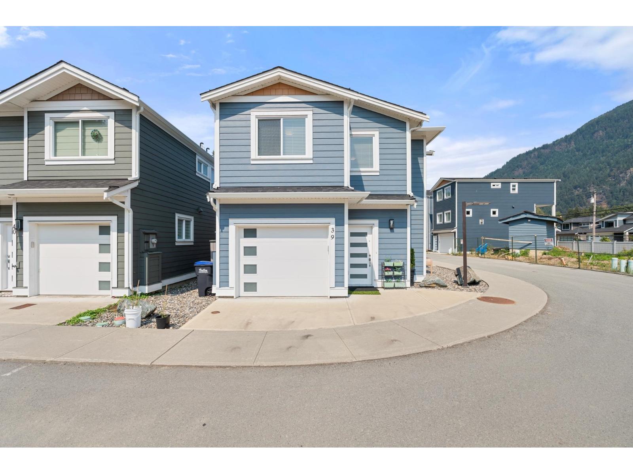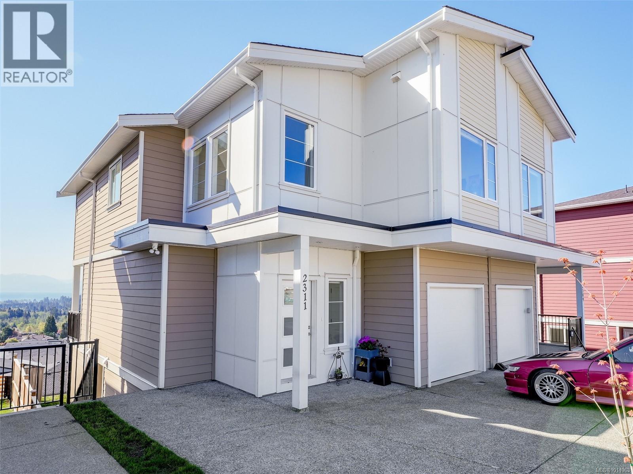108 6035 Vedder Road, Sardis South
Chilliwack, British Columbia
Move in today and make this well-cared-for 3 bedroom, 2 bathroom home your own in the sought-after 55+ Selomas Community. This bright, open-concept double-wide features a neutral colour scheme, full-size side-by-side laundry, and a spotless kitchen with ample storage. Enjoy year-round comfort on the large covered sundeck"-perfect for relaxing or entertaining. Bonus storage shed, and front porch includes a wheelchair access ramp adding extra convenience. Small dog friendly (sorry, no cats or rentals), with budget-conscious park fees. Ideally located just steps from shopping, dining, medical services, banking, and a short walk to Garrison and recreation! (id:46156)
46220 Maple Avenue, Chilliwack Proper East
Chilliwack, British Columbia
Charming rancher with full basement on a large 8,040 sq ft lot in the heart of Chilliwack! This 2,032 sq ft home features 3 bedrooms, 2 bathrooms, a bright main floor with inviting living and dining areas, cozy fireplace, and functional kitchen. The finished basement offers a suite with separate entry, bedroom, bathroom, and rec space"-perfect for family, guests. the loft above is perfect for that extra room. Enjoy the fenced yard, deck, and detached garage with room for 4 vehicles. Located on a quiet street near schools, parks, shopping, and transit, this property blends character, convenience, and opportunity. Ideal for families, investors, or those seeking a spacious lot with future potential! * PREC - Personal Real Estate Corporation (id:46156)
71423 Grove Boulevard, Sunshine Valley
Sunshine Valley, British Columbia
New build! The soaring 2 storey ceiling on the main floor gives this home an expansive feel. 1300 square feet finished on 2 levels, 3 beds, 2 baths with loads more storage for your toys & more in the partially finished basement. 2 Spacious, south facing sundecks to enjoy the exceptional Cascade Mountain Views. Sunshine Valley provides 4 Season adventures for the outdoor enthusiasts! Plus access to Community Amenities/Recreation center for a low fee. Convenient access from Hwy 3, just a short drive to Hope or Manning Park. Escape to this scenic setting for Full Time Living or Air BnB income. Standard financing available for this 999 year Prepaid Lease. All furnishings may be included. Call for the details. (id:46156)
9885 Willow St
Chemainus, British Columbia
Find your coastal haven in charming Chemainus! This delightful home offers the ultimate retreat from city life, blending low-maintenance living with abundant outdoor space, all just steps from the beach and town's charming amenities. Enjoy modern interiors, newer appliances, and a durable metal roof, with plenty of off-street parking. The expansive R3-zoned lot unlocks future possibilities - envision adding your own flair or expanding the property to suit your dreams. Keep the current home and add on to it or start anew and build a four-plex (buyer to verify - subject to zoning bylaw requirements and municipal approval). Ditch the condo fees and say hello to your own private paradise - where the rhythm of the ocean meets the freedom of homeownership! (id:46156)
C 2524 Mill Hill Rd
Langford, British Columbia
This custom-built modern home is perched on a spacious, usable lot in a sought-after neighbourhood, offering a perfect blend of style and function. From the moment you arrive, the striking exterior sets it apart, featuring a generous west-facing deck and a double garage. The fully fenced backyard is private and expansive—ideal for kids to explore and play—while conveniently visible from the kitchen or office. Inside, the sun-filled main floor boasts an open layout designed for entertaining, complete with patios off both the kitchen and living room, plus a versatile office/den. Upstairs, the primary suite impresses with its private patio, walk-in closet, and luxurious ensuite, accompanied by two additional large bedrooms, laundry, and a family bathroom. The lower level adds valuable income potential with a legal one-bedroom suite. This is a rare opportunity to own a home that truly has it all! (id:46156)
1738 Martini Way
Qualicum Beach, British Columbia
Beautiful Mountain View Rancher with Walk-Out Lower Level! This thoughtfully designed rancher combines comfort, functionality, and stunning views in one inviting package. The main level welcomes you with a bright living room featuring a soaring vaulted ceiling and a cozy fireplace, creating the perfect atmosphere for relaxing evenings. The open-concept kitchen and dining area make entertaining effortless, flowing seamlessly to the covered deck where you can soak in sweeping mountain views year-round. The primary bedroom is conveniently located on the main floor and offers direct access to a spa-inspired bathroom complete with a separate shower and an oversized soaking tub — perfect for unwinding at the end of the day. A handy “cheater door” connects the bedroom to the bath, offering the convenience of an ensuite whenever desired. Downstairs, the walk-out lower level extends your living space with a spacious recreation room, ideal for family gatherings, hobbies, or a home theatre. Two additional bedrooms and a full bathroom provide comfortable accommodations for guests or family. As a bonus, the property includes an oversized storage room with power, easily accessed from the backyard, offering plenty of room for tools, seasonal items, or even a workshop. This home truly combines thoughtful design, breathtaking views, and versatile living spaces to create a property you’ll be proud to call your own. (id:46156)
511 654 Granderson Rd
Langford, British Columbia
MOVE IN READY - E FLOOR PLAN - This is an amazing 2 bedroom 2 bathroom unit with opposing bedrooms on either side which makes for a great layout! Enter inside to find a bright open feel with a great sized kitchen offering a peninsula style quartz island! Enjoy cooking with a Natural Gas stove while enjoying your modern finishing's throughout including; stainless steel appliances, quartz countertops, vinyl plank flooring, gas range & gas BBQ hook up, highly energy efficient heating & cooling, roughed in EV charger, under ground secure parking, bike storage, gym, and a work station! Enjoy walking to restaurants, pubs, shopping, recreation, schools, E & N Trail, Royal Colwood Golf Course, transit, hiking trails and much more! 5 minute drive to HWY 1 plus a walk score of 73 & bike score of 95! 2 pets no weight restrictions and rentals allowed - Price+GST. (id:46156)
406 654 Granderson Rd
Langford, British Columbia
MOVE IN READY - E FLOOR PLAN - This is an amazing 2 bedroom 2 bathroom unit with opposing bedrooms on either side which makes for a great layout! Enter inside to find a bright open feel with a great sized kitchen offering a peninsula style quartz island! Enjoy cooking with a Natural Gas stove while enjoying your modern finishing's throughout including; stainless steel appliances, quartz countertops, vinyl plank flooring, gas range & gas BBQ hook up, highly energy efficient heating & cooling, roughed in EV charger, under ground secure parking, bike storage, gym, and a work station! Enjoy walking to restaurants, pubs, shopping, recreation, schools, E & N Trail, Royal Colwood Golf Course, transit, hiking trails and much more! 5 minute drive to HWY 1 plus a walk score of 73 & bike score of 95! 2 pets no weight restrictions and rentals allowed - Price+GST. (id:46156)
6339 Savary St
Nanaimo, British Columbia
Situated in the desirable 55+ community of The Terraces, this main-level entry townhouse with a walk-out basement offers a practical and inviting layout in a convenient North Nanaimo location close to all amenities. The open-concept main floor boasts a living room with a gas fireplace, dining area, and kitchen equipped with eating bar and 3 appliances. A balcony off the living room with distant ocean views provides a peaceful outdoor space. On this level, you'll also find two bedrooms, including the primary with dual closets and three-piece ensuite, as well as a four-piece main bathroom and laundry area. The lower level includes a spacious family room, third bedroom, and three-piece bathroom—ideal for guests. Additional features include a storage area and a dark room with a sink, perfect for creative projects. The complex features a strong sense of community, a clubhouse, and permits one dog or cat up to 12kg. All data and measurements are approx and must be verified if fundamental. (id:46156)
5855 Carter Road, Sardis South
Chilliwack, British Columbia
Beautiful 3-bdrm, 4-bth family home, situated on a generous corner lot in the heart of Sardis. Inside, you'll find a smart & versatile layout. The primary bedroom on the main floor provides convenient, single-level living w/ full ensuite & walk through closet. Upstairs, discover two oversized bedrooms w/ plenty of space for kids or guests, along w/ a full bathroom. The lower level is designed with family fun in mind, featuring a large games room perfect for movie nights or entertaining, PLUS a dedicated kids' playroom. Step outside & enjoy your own covered outdoor hockey area, fully fenced yard & DETACHED SHOP!! Lots of room for multiple vehicles, an RV or even a boat!! Located in a quiet, family-friendly neighborhood, close to schools, parks & the Vedder River, this home truly has it all! (id:46156)
39 750 Hot Springs Road, Harrison Hot Springs
Harrison Hot Springs, British Columbia
This investment, vacation, or family corner unit is now available! 2bed/2.5bath layout plan. 2 spacious masters both with ensuites. Excellent quality finishes throughout. Kitchen with modern stainless-steel appliances, custom white finish cabinets and bright quartz stone counters. All bathrooms have stylish tile floors and quartz stone counters. 9-foot ceilings on the main floor, quality laminate flooring throughout the entire home. Laundry on second floor. High efficiency furnace, hot water on demand, R.I for A/C. Fenced rear patio with natural gas BBQ connector. TWO car parking garage & uncovered. Pet friendly. Low strata fees! All within walking distance to Harrison Lake. Best price for new built detached home in Fraser Valley! (id:46156)
2311 Hudson Terr
Sooke, British Columbia
Immediate possession! No GST! Quality built contemporary half-duplex w/bonus 2BD (1 no-closet) in-law suite & soaring ocean + mountain views! 3-level home features nearly 2,500sf of modern living w/tasteful design. Main-level open-concept plan w/9' ceilings & wide-plank laminate floors. Efficient heating & AC w/ductless HP system! Corner kitchen w/flat panel cabinets, tile backsplash & stainless appliance package. In-line dining w/picture windows showcasing the panoramic views. Sprawling living w/slider to covered deck & sunny, Southern exposure. Upstairs, find spacious primary w/ soaring vistas of the Strait of JDF & Olympics beyond. Huge WIC & bright 4-pce ensuite w/dual sinks & walk-in shower. 2 addtl. BR & full laundry complete the upper floor. Downstairs, find 2-bed, 1-bath in-law suite w/sep. entry & laundry. A perfect option for the extended family, use as a mortgage helper, OR open to the main home & enjoy all 3 levels yourself! The choice is yours! (id:46156)


