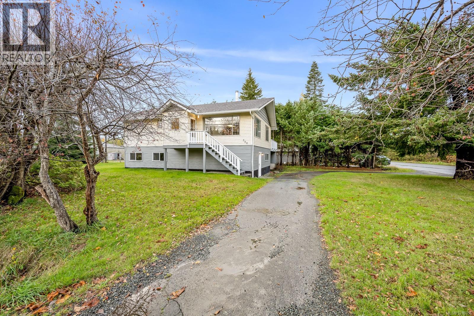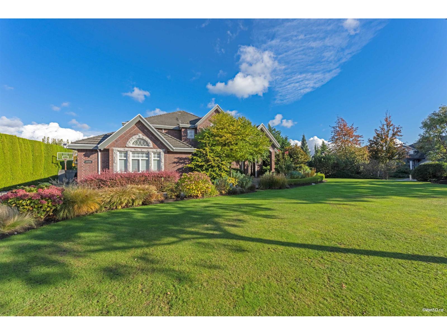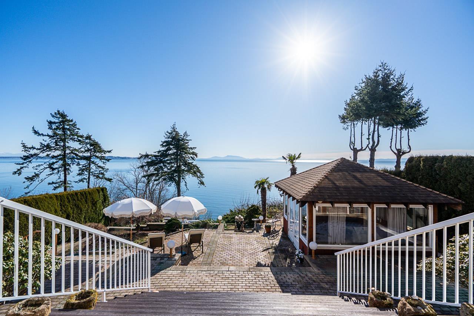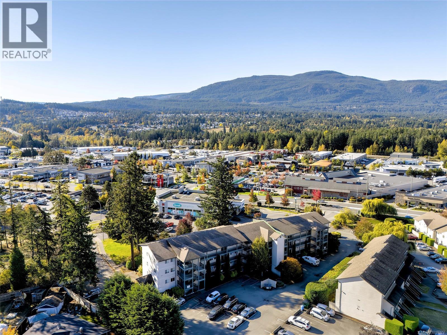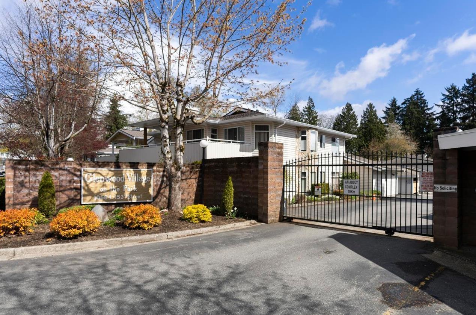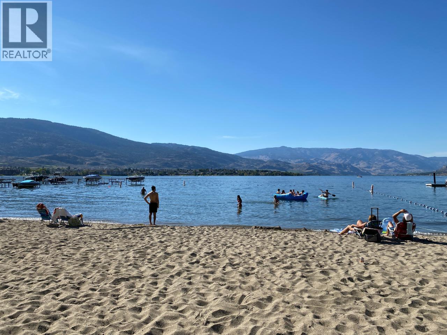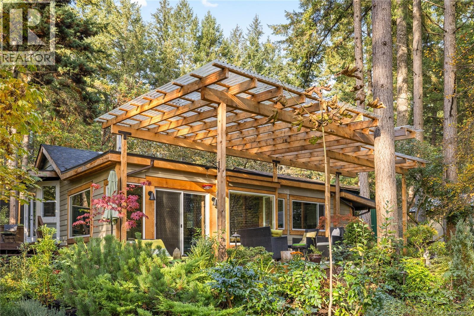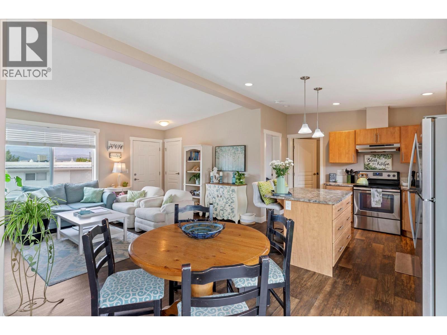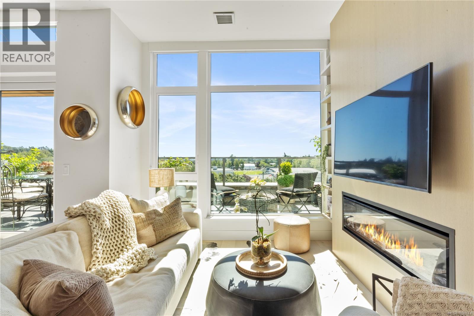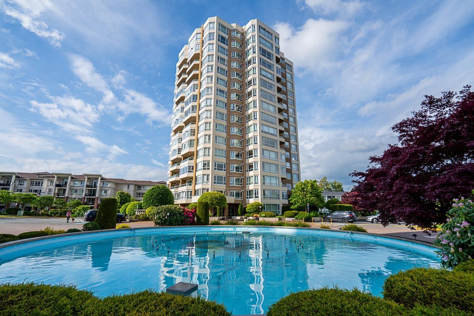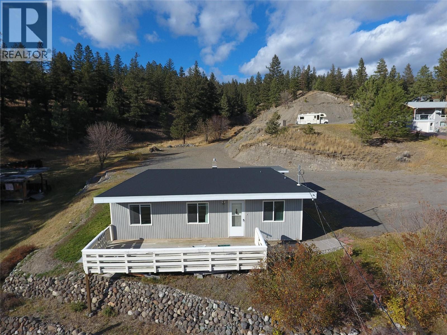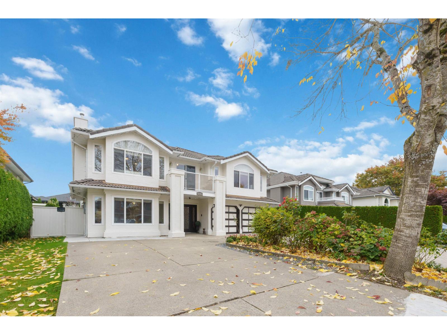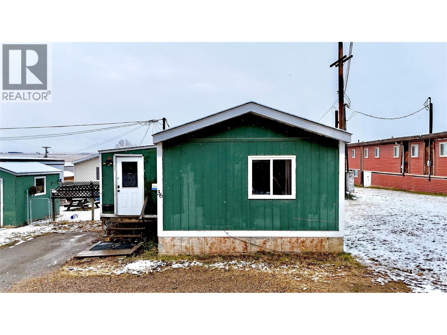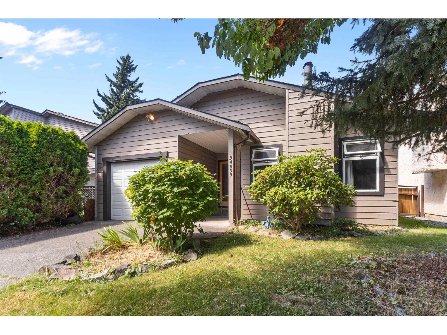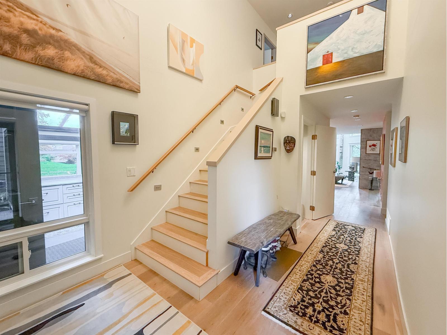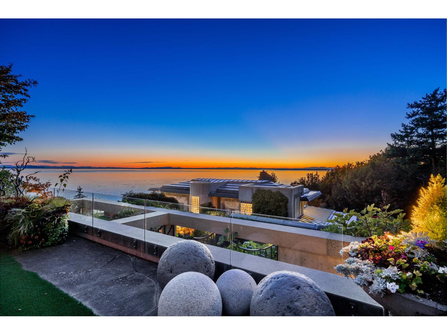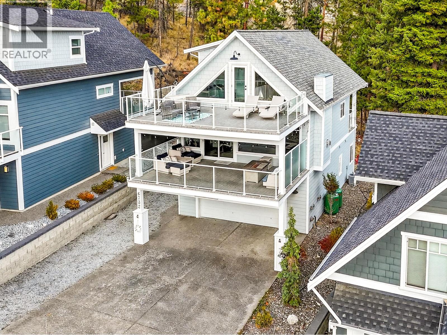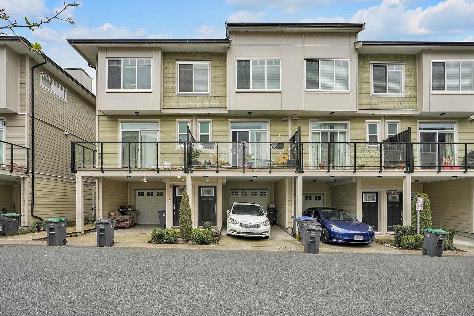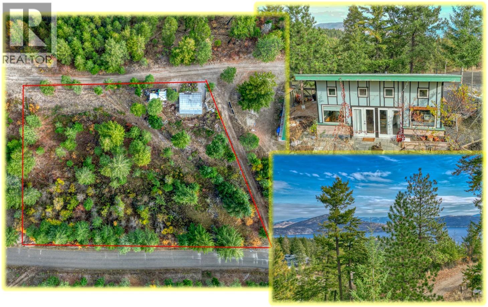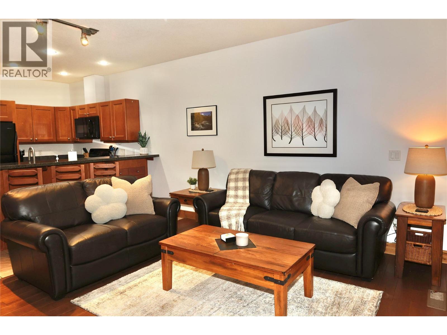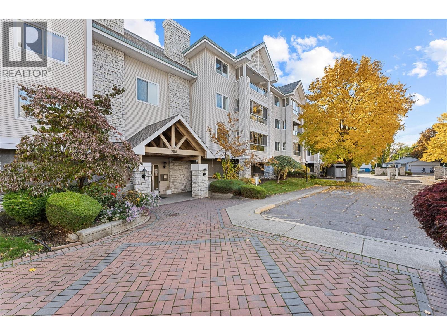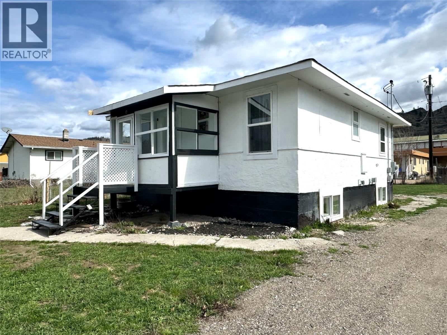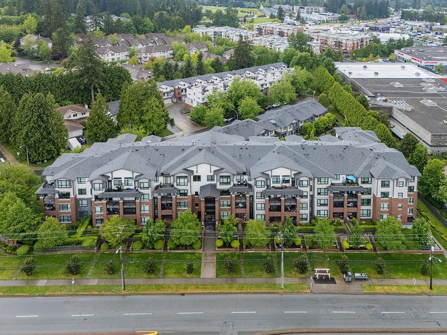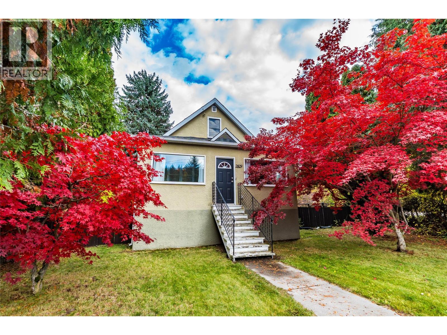390 Petersen Rd
Campbell River, British Columbia
This fully updated 2206 sq ft house on a large corner lot in Campbell River has so much to offer! There is a large, bright 2 bedroom in-law suite downstairs with its own entrance and parking. Upstairs there are 3 bedrooms and large picture windows flooding the living room with natural light. It is conveniently located on Petersen Rd, close to schools, activities, trails, shopping and minutes to the highway. Some of the numerous updates are; all new windows on lower level, new siding, roof only 5 years old, new flooring throughout, paint etc. There are too many updates to list so please see the feature sheet. This home would suite many different situations; intergenerational living, someone wanting an income helper, a large family... Come and take a look! (id:46156)
3408 156 Street
Surrey, British Columbia
Experience timeless elegance in this 6,665 SF Morgan Creek brick manor, perfectly designed for year-round entertaining. Set on a beautifully landscaped 19,994 SF corner lot with breathtaking mountain views, this luxury home features 6 bedrooms and 8 bathrooms with refined craftsmanship throughout. The gourmet kitchen with oversized island flows into a bright eating area and family room with soaring ceilings and hardwood floors. Enjoy private offices on both levels, and a spa-inspired primary suite with its own patio plus three additional ensuited bedrooms upstairs. The light-filled basement offers 2 bedrooms, a media room, and a recreation room-ideal for guests or family fun. Outdoors, a covered patio surrounded by lush greenery and a tranquil waterfall creates a resort-style retreat. (id:46156)
13158 13 Avenue
Surrey, British Columbia
PANORAMIC OCEAN VIEWS! This stunning waterfront retreat is a custom masterpiece offering beach access and sweeping 180-degree ocean vistas. Spanning across 4,202 sq.ft, this home boasts exquisite craftsmanship, radiant heating, and seamless indoor/outdoor resort-style living. Four bedrooms, each open to 2,000 sq.ft of cascading decks perfect for soaking in sunrises and sunsets. The oversized primary suite stuns with a Carrera marble ensuite, fireplace, and private oceanfront patio. Entertain effortlessly with a guest house/gazebo, an outdoor kitchen, and lush gardens. Luxury, Privacy and Relaxation awaits! (id:46156)
204 1900 Bowen Rd
Nanaimo, British Columbia
Mt. Benson views & a fantastic central location are just some of the highlights at this updated 2 bed unit at the Willows. The open concept living/dining rm have big windows & access to the covered balcony to soak up that lovely south facing light & an updated galley kitchen w pass through offers lots of storage & counter space. Speaking of storage, there’s a walk-through closet that connects the primary bdrm & bath, & a large laundry rm w plenty of room for shelving. This unit has been thoughtfully refreshed with new paint & flooring throughout, as well as an updated bathroom vanity. W no age restrictions, rentals & pets permitted, the Willows is an excellent option for those looking for flexibility in a strata. Plus, you’d be hard-pressed to find a more convenient location; a hotspot for investment-minded buyers, Central Nanaimo is both highly walkable & well serviced by transit. Shopping, parks, recreation centres & the hospital are all just steps away. All meas approx pls verify. (id:46156)
109 10584 153 Street
Surrey, British Columbia
Glenwood Village at the Park. Discover this spacious 2 level townhome offering a private Elevator & over 2,200 sq.ft. of comfortable living space with 3 full baths, side-by-side double garage. The open kitchen / family area with balcony overlooking the clubhouse, north shore mountains plus a bright living room with a cozy gas fireplace and walk out to a large outdoor patio, perfect for entertaining friends & families. The versatile basement recreation room offers endless options for a media room, gym or home office... Conveniently located near Guildford Mall, Community Center, schools, restaurants, parks, with easy Highway 1 access. Well-managed complex in a prime location. Book now for your private showing. (id:46156)
7600 Cottonwood Drive Unit# 39
Osoyoos, British Columbia
Gorgeous 3 Bedrooms and 3 Bathrooms, 2-level townhome located just steps away from the sandy BEACH and LAKE in Casa Del Lago - a great WATERFRONT COMPLEX on the shores of Osoyoos Lake, the warmest freshwater lake in Canada!!! Enjoy your summer by the pool or swimming & boating on the lake, then relax on your shaded patio. This beautiful townhome features one of the best layouts in the complex with the master bedroom and ensuite bathroom, livingroom, dining and kitchen all located on the ground level, and 2 other Bedrooms + 1 Bathroom, on the upper level. Other features include: in-suite laundry, extra 1/2 bathroom, gas fireplace and single car garage. Within walking distance to town shops, restaurants & amenities and just down the block from a lakefront public park with walking trails, this complex features great private beach, outdoor swimming pool, club house, gym, hot tub, dock and more. Great investment property, summer vacation getaway, or the perfect place to live in. (id:46156)
3920 Yellow Point Rd
Ladysmith, British Columbia
Welcome to your own 2.16-acre nature oasis on Yellow Point Road, featuring two beautifully renovated homes and a charming, updated cabin — this property truly has it all. Every building has been extensively renovated, offering move-in-ready comfort and modern style surrounded by natural beauty — a unique blend of tranquility and convenience. Meticulously landscaped, the property showcases a tranquil pond, lush greenery, and thoughtfully designed outdoor spaces. Enjoy a fenced area for pets, two fenced garden plots, and a greenhouse for year-round gardening. Perfect for multigenerational living, extended family, or income potential, this private retreat offers the best of country living — peaceful, picturesque, and only a short drive to Nanaimo, Ladysmith, and local amenities. Data and measurements are approximate and must be verified if deemed important (id:46156)
3591 Old Vernon Road Unit# 220
Kelowna, British Columbia
RANCH PARK is a lovely 55+ complex in a terrific location! This mobile home offers 2 bedrooms and 2 bathrooms with 960 sqft of living space. Modern design + feel in a move in ready condition. Cozy front porch, open concept layout with lots of light & feeling of space with 9’ pitched ceilings. Kitchen boasts a center island, soft close cabinets, S/S appliances and a pantry. Nicely appointed with separate of Primary bedroom & 2nd bedroom. Primary has a full ensuite bathroom and the home also another full bathroom. Comes with upgrade features such as drywalled interior, pot lights with dimmers, dual flush toilets, exterior patio door, extended eaves, Clermont door package, gas furnace, and AC. Located at the end of the street giving privacy and peaceful mountain view. Right next to Sunset Ranch Golf & Country Club, minutes to Kelowna center or equally as close to Lake Country while enjoying a country setting. Structural warranty in place until 2030. (id:46156)
503 1216 Carlisle Ave
Esquimalt, British Columbia
Sub Penthouse in Esquimalt Town Square! A charming and vibrant community offering the perfect blend of modern living and walkable amenities. This 1 bedroom plus den, luxury condo, offers oversized picture windows with mountain, city and ocean views from the 217 sq ft balcony! 9'7'' ceilings, reclaimed brick feature wall, and modern electric fireplace. Oak flooring and Oak shelving in living room, closets and den/office. Bosch oven, gas range (gas included in strata fee), Fisher Paykel fridge, and custom cabinetry. Spacious bath with soaker tub and geothermal heated flooring. Gas BBQ hookup. Secure underground parking spot with EV charger. Live right beside the public library, ERC coffee, Saxe Point Pub, Esquimalt Rec Center with lap lanes, sauna, hot tub & steam room, 2 grocery stores within 5 minutes & Saxe Point just a walk away. Exceptionally maintained building! Low strata fees. Call your Realtor now to book your viewing! (id:46156)
1403 3190 Gladwin Road
Abbotsford, British Columbia
Welcome to REGENCY TOWER 3, one of Abbotsford's most desirable NON AGE RESTRICTED high rise condo buildings. This gated, peaceful & safe community is the BEST place to live in Abbotsford. The stunning well taken care of 2 bed 2 bath condo boasts large windows on every wall highlighting spectacular mountain and city views, providing an array of natural light. Included are 2 side by side parking & an extra large storage locker just steps from the elevator! Enjoy resort style amenities with 2 Guest suites, indoor pool, hot tub, sauna, gym, billiards, wood shop and a boardroom with weekly entertaining. BONUS You also have your very own private storage room that is all yours, no other storage lockers beside you!! The strata is very well run with a healthy contingency fund. Located within walking distance to Superstore, shopping mall, transit, restaurants, Mill Lake, Exhibition sport park. Cats allowed, no dogs. Open House Saturday November 1st 3-5pm (id:46156)
409 Lebourdais Avenue
Clinton, British Columbia
Well cared for 2 bdrm, 1 bath bungalow style home perched above the Village of Clinton. Inside the level entry home you will find a huge living room, updated kitchen, updated 4 pc main bath, two good sized bedrooms, laundry room, and separate mud room with outside access. The outside does not disappoint either with a large deck facing south overlooking Clinton, a functional flat yard that offers tons of parking and potential. The home is close to tons of walking/atv trails and connects to crown land off the back corner of the property. The property has recently been surveyed and corner posts are evident. If you are looking for a starter home, downsizer, or rental property this place should be on your list. Quick Possession is possible. Email LS for info package. (id:46156)
12183 77 Avenue
Surrey, British Columbia
Nestled in the heart of West Newton, this beautifully maintained and updated 3,150+ Sqft home sits on a spacious 7,000+ sq ft+ lot on one of the area's most desirable, family-friendly streets. Offering comfort, space, and convenience, this residence is perfect for growing families seeking a strong, long-term property in a prime Surrey location. With 7 bedrooms and 5 bathrooms there's ample space for everyone. Step inside to find a bright, functional layout featuring generous living and dining areas, large windows for natural light, and a welcoming family room ideal for entertaining. The kitchen offers plenty of storage and workspace, with easy access to a private backyard - perfect for summer barbecues and outdoor living. The homes also features two income generating suites! (id:46156)
9700 18 Street Unit# 36
Dawson Creek, British Columbia
Spacious 3-bedroom, 2-bathroom home with an open-concept layout. The primary suite includes an ensuite with a tub, vanity, and toilet. Features a fenced yard, a storage shed, and parking for three vehicles. Pad rent includes water, sewer, garbage, snow removal, and cardboard recycling. Recent updates include furnace and duct servicing (2023), home leveling and plumbing by Dave’s Mobile Home Services (2020), and a new roof. (id:46156)
34899 Glenn Mountain Drive
Abbotsford, British Columbia
Location Location Location and NO STRATA FEES! Nicely updated 3 bedrooms 1 bath home in a great family friendly area. Nice open concept kitchen/dining/living room area with natural gas fireplace, and did I mention central air conditioning. This home is perfect for families with all 3 levels of schools within walking distance. Mini mall down the street for added convenience and to top it all off, Abbotsford Rec Centre and skate park just around the corner. Private fully fenced backyard for your Summer B-B-Qs and single garage makes the home perfect for all your needs. Seller motivated. (id:46156)
3701 Nico Wynd Drive
Surrey, British Columbia
Beautifully renovated spacious 3bed 3.5bath townhouse offering over 3,500 sqft of comfortable living space. Located in the desirable Nico Wynd complex, this home features engineered hardwood flooring, modern kitchen, fully tiled deck, insulated ceilings, updated lighting throughout, bright sunroom. Fully rain screened with all-new windows, sliding doors, and two new gas fireplaces added to the living room and master bedroom. Lower floor has a sauna and large workshop room. Aside from the double garage, extra parking on long driveway for 4 more cars! Club quality amenities including golf course with 2 memberships, indoor pool, tennis courts, Rec centre & restaurant. (id:46156)
14971 Prospect Avenue
White Rock, British Columbia
THE LABYRINTH - An architectural masterpiece by renowned architect Russell Hollingsworth situated on a private 1.48 acre estate property with breathtaking ocean vistas and sunsets. Experience over 11,800 square feet of living space in your own private oasis created by award winning landscape architect Paul Sangha Design. Floor to ceiling windows and glass doors bathe the home in natural light creating a serene, open feel with truly dramatic effect and offering a wonderful indoor outdoor lifestyle experience like no other with private terraces, beautiful water features and private forest with walking trails. Features Include: 6 bedroom suites, 8 bathrooms, air conditioning, Indoor Swimming Pool and Garage Parking for 4 vehicles. (id:46156)
6732 Lapalma Loop Unit# 213
Kelowna, British Columbia
This detached cottage-style residence at La Casa Lakeside Resort offers lake-side living with incredible lake views, backing onto private greenspace & featuring an extended driveway for ample parking. Enjoy multiple outdoor living options with a private back deck & two front-facing decks (perfect for sunning, shade, relaxing, or entertaining). The att. dble garage includes an extra fridge & b/in cabinets, while an office/den & full bath provides flexibility for owners. The main floor features a 2nd bed with a cheater ensuite complete with walk-in tiled shower. Island kitch. equipped w/ss appls, includes a gas range & under-counter bev. fridge. Soaring ceilings in the great room w/a wall of lake-view windows lead to the spacious cov. deck. Up, the private primary level offers a large walk-in closet, a lofted space w/a sundeck & a luxurious 5-piece ensuite w/a sep soaker tub & shower. Add'l highlights: quartz counters throughout, epoxy garage floor, custom blinds, California shutters & sold turnkey. Short-term rentals are permitted & La Casa has a strong vacation rental market—option to self-manage or let an on-site management company handle it as a passive investment. Resort amenities: beach, marina w/boat slips, boat launch, swimming pools, hot tubs, aqua parks, mini golf, playground, tennis & pickleball courts, volleyball, fire pits, dog beach, gated security, owners' lounge, fitness center, on-site grocery/liquor store, & a restaurant! *Some photos are virtually staged* (id:46156)
23 13670 62 Avenue
Surrey, British Columbia
Beautiful 3+ bedroom, 4 bath townhouse. Den could be 4th bedroom. 9' ceiling on the main level. Bedroom w/ full washroom downstairs for perfect family living. Main level has huge family room and big bright kitchen that offers lots of cabinets w/ a large kitchen island, built-in wine fridge, quartz counter-top & stainless steel appliances. Upgraded bigger size laundry pair. Sliding patio glass door to balcony allows lots of natural light. Spacious, private backyard is perfect for kids. Great location. Near North Ridge Elementary & École Panorama Ridge Secondary, shopping & transit. Quick access to Hwy. 10, 64 Avenue & King George Boulevard. (id:46156)
348 Lakewood Road
Vernon, British Columbia
Unique opportunity to own & develop your HOBBY FARM with connection to modern amenities (municipal water, high speed internet etc) in Westshore Estates. . . Update existing or add more space above (home was designed & built to allow for addition of another two floors) giving you fantastic views of Okanagan Lake. . . RU4 zoning with 1.29 acres allows for various hobby farm and agricultural uses, greenhouses etc. . Property has 200 amp service, Low taxes, outbuildings for storage. . . Cabin is well insulated for year round living with two sets of french doors, two extra loft spaces. . . Land is partially terraced with great sun exposure to expand crops or make SPACE FOR ANIMALS. Bring your ideas & build your dreams. Court ordered sale, must complete schedule A confirming no seller disclosures etc (id:46156)
5401 Lakeshore Drive Unit# 205
Osoyoos, British Columbia
Own a Slice of Paradise – Unit 205 at Casa Del Mila Oro! Welcome to your dream lakeside escape! This beautifully updated 2 bed, 1 bath fully furnished condo in the sought-after waterfront complex of Casa Del Mila Oro offers the perfect blend of comfort, style, and investment potential. Step inside to discover an inviting open-concept layout, featuring granite countertops, refinished hardwood floors, a brand-new dishwasher and geothermal furnace, and a fresh coat of paint throughout. Ideal as a family vacation retreat or an income-generating investment, the complex boasts fantastic amenities: a pool, hot tub, and private beach with a wharf—perfect for those unforgettable summer days by the lake. Recent upgrades to the resort include a new beachfront fence, refreshed logwood accents, and a full exterior repaint, showcasing the community’s strong pride of ownership. What truly sets this property apart? Flexibility. You can: Join the on-site rental pool (this unit is projected to gross over $30,000 in 2025), Rent privately, or Enjoy it for personal use Unique. Versatile. Waterfront living at its finest. Don't miss your chance—click the 3D tour and see for yourself why Unit 205 at Casa Del Mila Oro is a one-of-a-kind opportunity in sunny Osoyoos! (id:46156)
980 Glenwood Avenue Unit# 309
Kelowna, British Columbia
Perched quietly on the top floor, this 1-bedroom + den condo offers more than just a home, it offers peace of mind in a welcoming community. Designed for low-maintenance living, the open-concept layout features a functional kitchen with warm cabinetry and a double sink, flowing into an open living space and an enclosed sunroom that invites year-round use - think morning coffee nook, craft space, or a reading retreat. The den makes an ideal home office or hobby area and the unit has a washer & dryer. The building itself feels like an extension of your living room, with amenities including a clubhouse, shuffleboard, pool table, guest suite, gym, BBQ patio, and even garden plots for green thumbs. A secured parking spot, storage locker and workshop add practical appeal. Pet-friendly (1 cat or 1 small dog allowed) and just a short stroll to Capri Mall, groceries, and local dining, this unit offers comfort and connection in a convenient, central location. (id:46156)
1021 Willow Street
Okanagan Falls, British Columbia
This beautifully renovated 4 bedroom house is completely move-in ready, offering the perfect blend of character and modern comfort. Every detail has been thoughtfully updated, including a new roof, hot water tank, five windows, 200-amp electrical service, full plumbing, EV plug, lighting, new kitchen, fresh paint and trim, ducting, furnace, air conditioning, and fully finished basement with a new bathroom. If you look to cook, time your brand-new kitchen with quartz countertops, new fixtures, and ample space to add an island if desired. The lower level includes a spacious primary bedroom with a walk-in closet, a brand-new bathroom with a beautiful tile walk-in shower, and a freshly painted bedroom—ideal for guests, art studio, or home office. Situated on a completely flat lot with back alley access, this property offers an abundance of parking for RVs, vehicles, and toys—easily accommodating 6+ vehicles with room to add a garage or even a pool. Zoned RS2, the home allows for a secondary suite, home business, or B&B, making it a flexible investment opportunity. Enjoy the Okanagan lifestyle just steps from Skaha Lake, beaches, parks, and the KVR Trail, with easy access to amenities and only a 15-minute drive to Penticton or Oliver. No speculation tax and short- or long-term rental friendly! * Some photos are digitally staged* (id:46156)
406 2960 151 Street
Surrey, British Columbia
Rarely available spacious 950 SQFT, 2-bedroom, top floor in the award-winning South Point Walk 2 by Street side Developments. Conveniently located near Southpoint Mall and within walking distance to grocery and restaurants like Save-on-Foods and Cactus Club, with easy access to public transportation. Includes 2 parking spots and 1 storage locker. Building amenities include an outdoor playground, garden plots, an indoor kitchen/amenity room for entertaining, a games room, and a gym. Property is currently tenant, and wish to stay. (id:46156)
2829 5th Avenue
Castlegar, British Columbia
Welcome to this character-filled 4-bedroom, 2-bathroom home perfectly situated on an expansive corner lot in an ultra-desirable South Castlegar neighborhood. From its timeless hardwood floors to its modern updates, this property beautifully blends classic charm with contemporary comfort. Step inside to discover a bright eat-in kitchen ideal for gatherings of family and friends, generously sized living spaces and countless practical improvements. A cozy sunroom invites year-round relaxation and conversation while the private southern exposed deck extends your living space outdoors facilitating morning coffee and evening entertaining. Upstairs, you’ll find abundant storage with the inspiring potential to finish as additional living space. The fully finished basement provides excellent flex space for recreation, guests or storage and comfort is assured year-round by a high-efficiency natural gas furnace and central air conditioning. Outside, one can enjoy mature landscaping, room to exercise your green thumb and a pet/child-secure fenced yard with abundant parking. A double detached garage/workshop offers options for hobbyists, space for extra storage and secure parking protected from the elements. Offering a perfect mix of privacy, practicality, and personality, this South Castlegar home is ready to welcome its next owners. Don’t miss your chance to call this charming, character-laden home your own! (id:46156)


