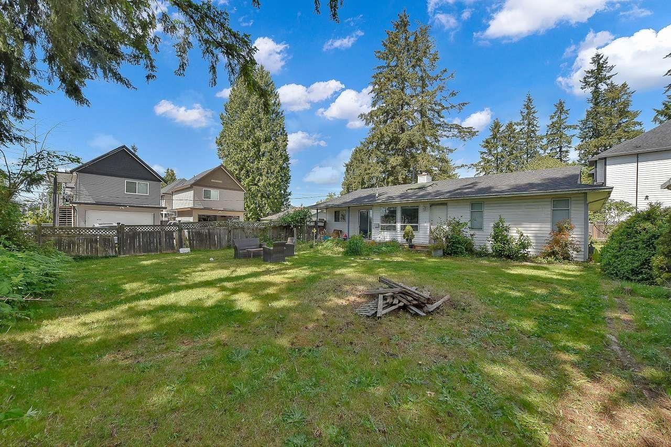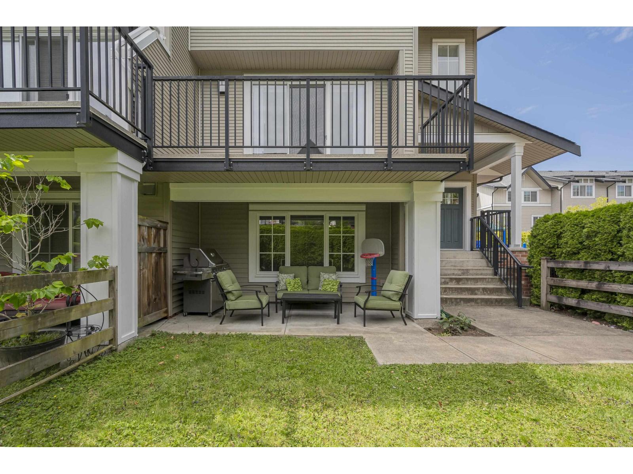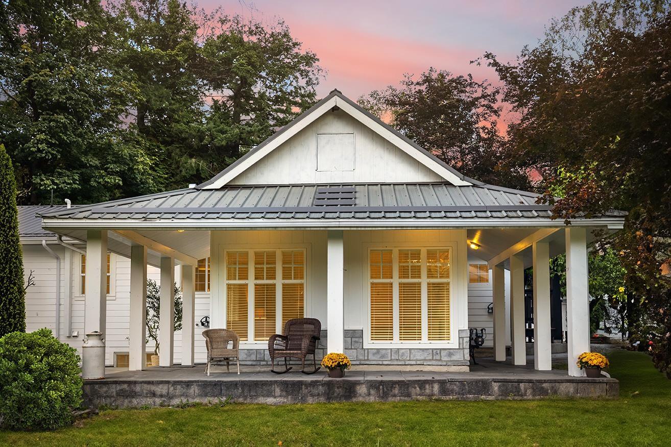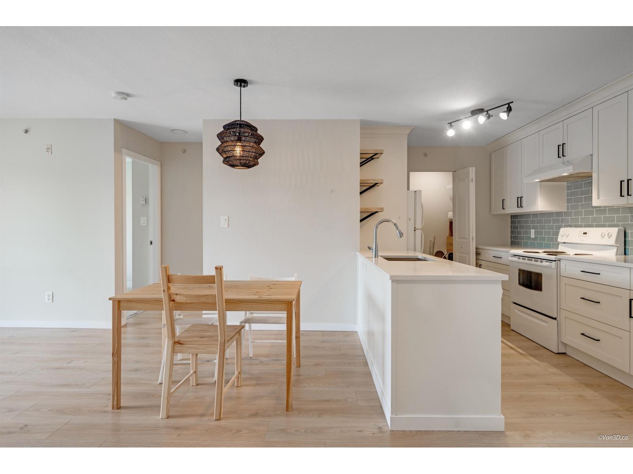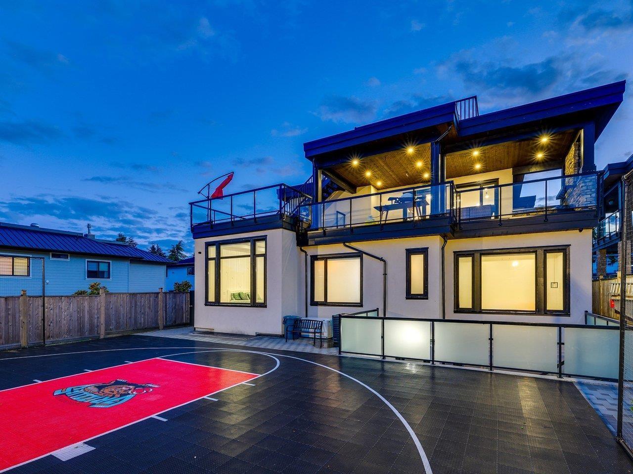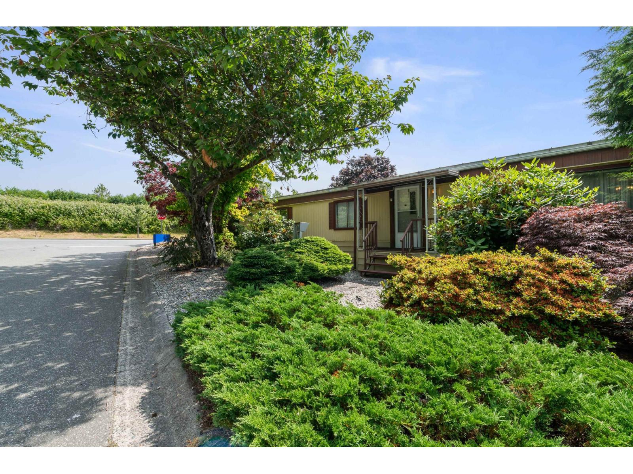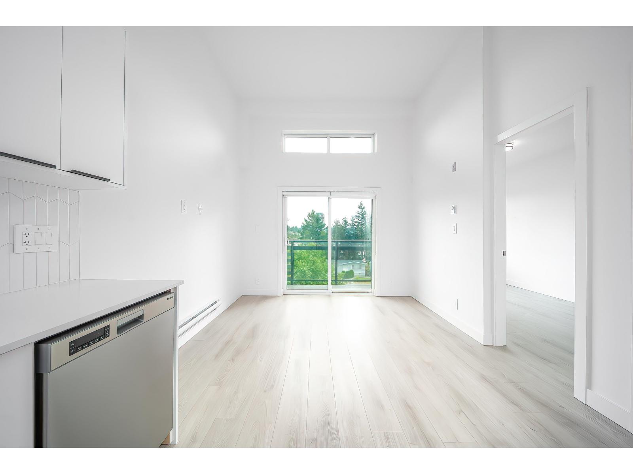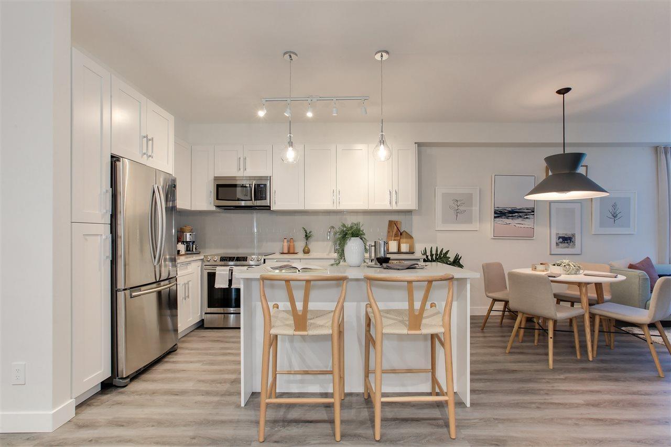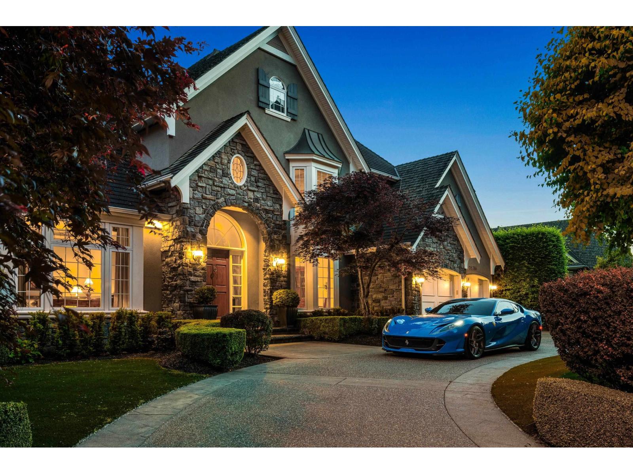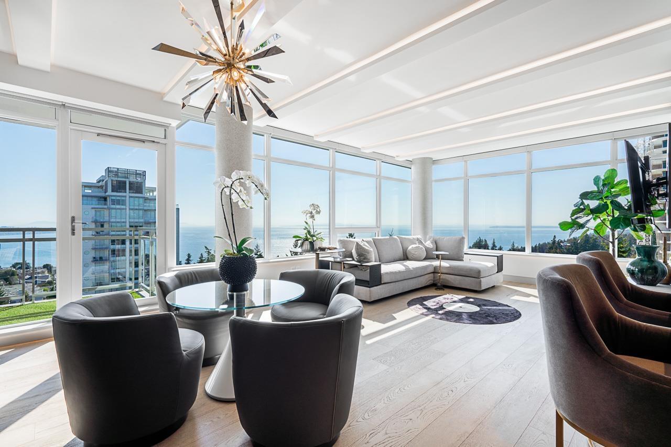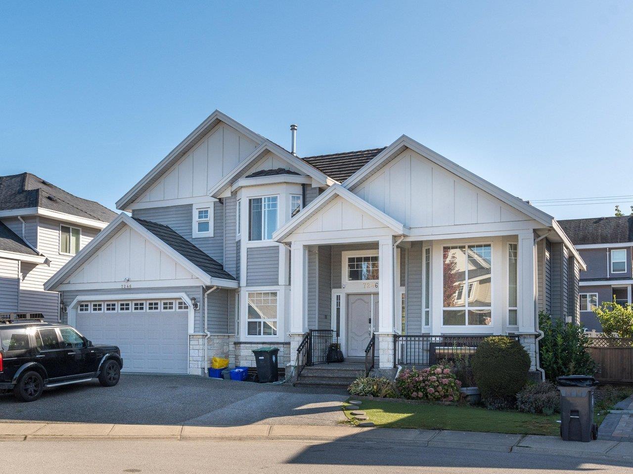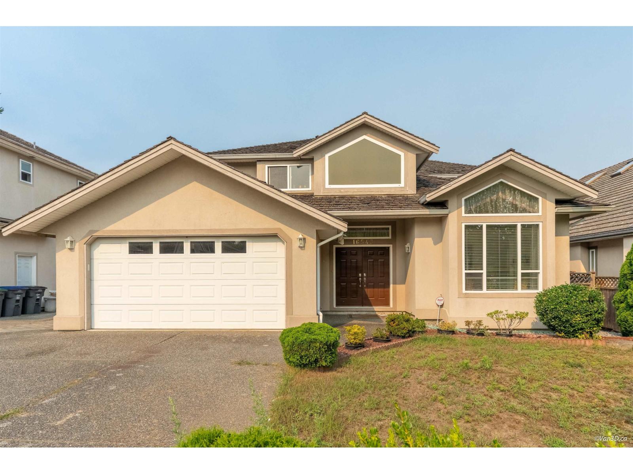12835 60 Avenue
Surrey, British Columbia
Opportunity to Build New or Hold. This 7,982 rectangular, flat lot with lane access is located within the Acreage Residential Zone (RA- allowing up to four dwellings ) presenting potential opportunities for both builders and investors. Build your dream home or explore your options with Surreys new housing initiatives. Potential Buyers should check with city hall to determine what is achievable. The existing home on the property provides excellent holding, rental potential in an area experiencing growth and demand. Whether envisioning a custom built residence, duplex or..... this lot offers great possibilities. (id:46156)
39 2450 161a Street
Surrey, British Columbia
**Open House Saturday Nov 8th 2:00-4:00*** Welcome to Glenmore in Grandview - one of South Surrey's most sought-after communities! This immaculate END UNIT offers 3 spacious bedrooms up, plus a versatile den on the lower level-perfect for a home office, gym, or guest room. Enjoy abundant natural light throughout thanks to its corner position and large windows. The home features a freshly resurfaced patio, new clothes washer/dryer, new dishwasher and blinds, and fresh exterior paint for a crisp, modern look. Driveway parking adds everyday convenience, and you're just steps from the playground-a dream for young families. Located in a quiet, premium location within the complex, this unit combines functionality, style, and unbeatable location. (id:46156)
34520 Timbercove Road
Mission, British Columbia
They say special homes can't be replicated-and Timbercove proves it. Set on 5 private acres yet just 12 minutes to town, this authentic farmhouse rancher offers timeless charm with thoughtful updates. Wide-plank pine floors, a classic farmhouse sink, and heated floors in the living room and primary suite create warmth and character, while 5 bedrooms plus a den provide space for family and friends. Outdoors, a 1,500 sq. ft. sun-drenched patio is made for gathering, while the 500 sq. ft. shop, chicken coop, and tree fort add to the lifestyle. The gated driveway curves around a majestic willow, welcoming you to a rare and unforgettable place to call home. (id:46156)
409 33960 Old Yale Road
Abbotsford, British Columbia
PENTHOUSE renovated TOP FLOOR, 2 BEDROOM, 2 BATHROOM unit in the heart of Abbotsford's Historic Downtown! This unit has been thoughtfully upgraded with brand-new flooring, fresh paint, and a stunning white kitchen featuring stone countertops and modern finishes. Enjoy the privacy and views from your top-floor home, conveniently situated within walking distance to Abbotsford's best shops, breweries, and amenities. Each bedroom offers the comfort and convenience of its own walkthrough ensuite. Easy commuting with quick access to Hwy #1 and Hwy #11. Ideal for investors or homeowners alike-don't miss out (id:46156)
1126 Stevens Street
White Rock, British Columbia
This Contemporary Ocean View Home boasts extremely high-quality construction and many luxury features including residential elevator, A/C, generator, radiant floor heating, hardwood flooring, truly a home personalized to your life. The main level features 11 foot ceiling, 4 bedroom suites plus study, laundry room. The staircase leads you to a spacious and open area open area, perfect for entertaining. 2 large kitchens with high-end appliances, the bifold doors open to the covered patio, blending indoor & outdoor spaces. The basement features sauna, guest bedroom, Wet bar, sitting area. 2 bedroom legal suite with separate access. Low-Maintenance Yard, designed for easy upkeep and enjoyment. Ample parking space at the front and basketball court at the back, providing recreational space. (id:46156)
2184 Cumbria Drive
Surrey, British Columbia
Welcome to Cranley Place, a vibrant 50+ manufactured home community in South Surrey where you own the land! This spacious 1,394 sq ft home sits on a generous 5,800 sq ft lot, offering ample room to enjoy the community's stunning landscaping and beautiful scenery. Just a short 10-minute drive to the iconic White Rock pier, this location blends tranquility with convenience. The home boasts a large, open layout perfect for comfortable living, with endless potential to make it your own. Super affordable for the area, this is a rare opportunity to own in a sought-after community that sells itself with its charm and natural beauty. Don't miss out on this gem in South Surrey! (id:46156)
509 10616 132 Street
Surrey, British Columbia
Experience penthouse living at Briza-where modern design meets ultimate convenience! This bright 1-Bedroom home in Downtown Surrey features big windows, a sleek kitchen with quartz countertops & premium S/S appliances, plus a built-in microwave. Just steps to Surrey Central Mall, SkyTrain, SFU, parks & shops. Perfect for stylish urban living in Surrey's most vibrant community. Own the lifestyle you deserve at BRIZA! (id:46156)
203 20356 72b Avenue
Langley, British Columbia
VACANT and READY TO MOVE IN! Welcome to your modern 1 bedroom home in the highly desirable Willoughby neighborhood, just steps from the Langley Events Centre. This stylish residence boasts a custom-designed kitchen with a large island, quartz countertops, soft-close cabinetry, a premium Delta faucet with an undermount sink, stainless steel Samsung appliances. Enjoy bright, open-concept living with 9' ceilings and a private balcony or patio-perfect for relaxation. Enjoy access to a fully equipped amenity building, featuring a billiards table, lounge with TV, full kitchen, outdoor firepit, BBQ, and seating area-ideal for entertaining and unwinding. (id:46156)
35386 Doneagle Place
Abbotsford, British Columbia
A truly rare offering in one of the best locations on the highly sought-after lower Eagle Mountain. This exquisite custom estate blends timeless elegance with superior craftsmanship-featuring solid hardwood flooring, soaring 18' ceilings in the main living area, and seamless access to a covered, heated patio overlooking manicured grounds and sweeping southern views. The kitchen, crafted by Old World Kitchens, showcases high-end appliances and granite counters. The grand main-floor primary suite boasts a spa-inspired ensuite and walk-in closet. An extraordinary home for the discerning buyer. Space for a 1 Bed Nanny/In-law suite in basement. (id:46156)
1402 15152 Russell Avenue
White Rock, British Columbia
RARE SOUTH-WEST CORNER! Experience stunning views & luxury living in this beautifully renovated unit. Gorgeous primary + custom murphy-bed/office, 2 bathroom condo in Bosa Miramar, featuring breathtaking panoramic views of the ocean and mountains. High end designer updates & finishing. The open-concept layout offers a seamless flow between the gourmet kitchen, elegant dining area, and bright living spaces. The kitchen boasts premium appliances, custom cabinetry, and quartz countertops, with spa-inspired bathrooms providing a touch of sophistication. Expansive windows and a spacious balcony invite natural light and stunning sunsets. Situated in a highly sought-after community, this home offers exceptional amenities and is steps away from shops, restaurants, and the beach. (id:46156)
7246 202 Street
Langley, British Columbia
SOUGHT AFTER JERICHCO RIDGE!! Spectacular over 3700 SQFT home has TILED ROOF AND RADIANT HEAT with Traditional Plan. Den (Could easilty be used as a bedroom), open Concept Kitchen, Family Room and a FULL Bath on the main. Gorgeous Finishing throughout include Tiled Entry, Maple and Quartz Kitchen w/SS App (Gas stove), Crown mouldings and more. 4 Bedrooms up with 2 ensuite Baths and 2 walk in closets! Bsmt has 2 bedroom legal suite plus REC/MEDIA Room for upstairs use. Laminate and tile floorings and interior/exterior paints updated in 2024. Close to everything including R.C. Garnett Elementary and Fraser Valley elementary, R.E. Mountain Secondary, Langley Events Centre, shops and transit. (id:46156)
16543 108 Avenue
Surrey, British Columbia
Welcome to this beautifully laid out house in Fraser Heights. Vaulted ceiling and fireplace in Living Room. Laminated flooring on main floor. Kitchen has granite counter tops. Extra large master bedroom + 3 other bedrooms up, den on main floor. One of the bedrooms has ensuite powder room. Bus stop just at the front house, close to schools catchment, parks, shopping, recreation, and the highway. Perfect for growing families or anyone who just loves a lot of space! Don't stay at home and come to visit us this weekend Open House Saturday and Sunday October 4 & 5, 2-4pm. (id:46156)


