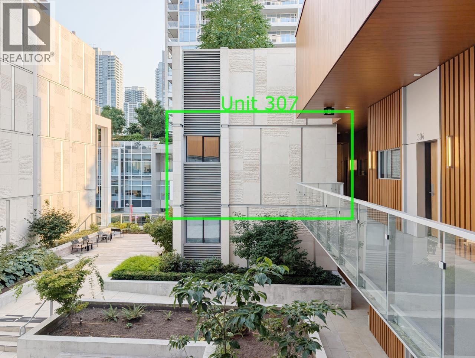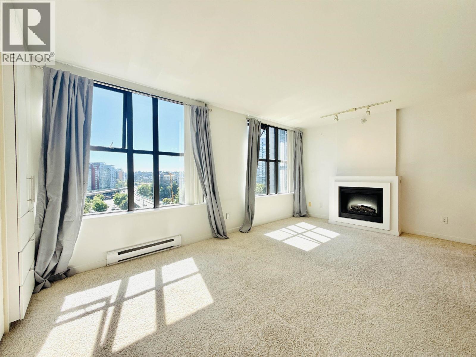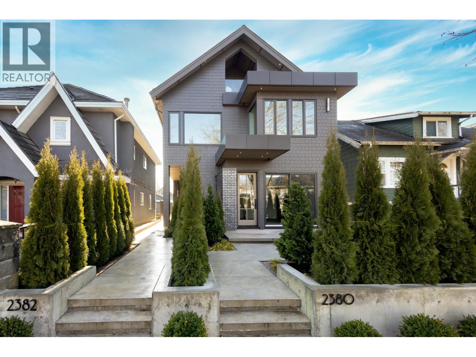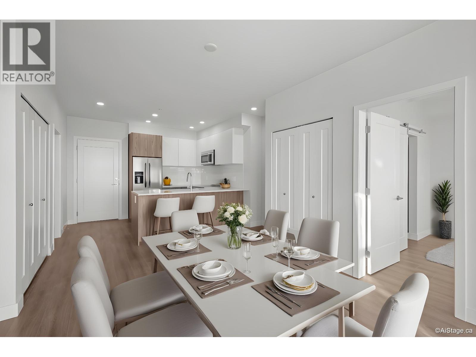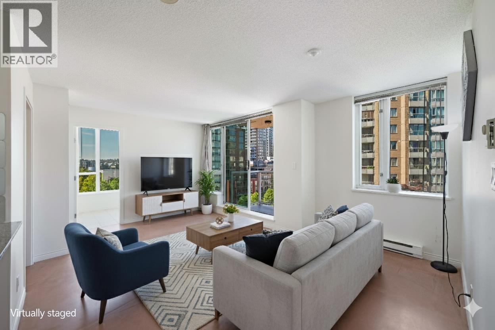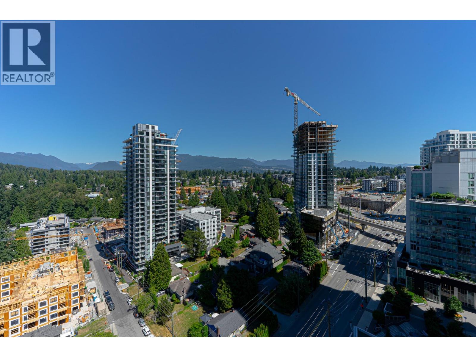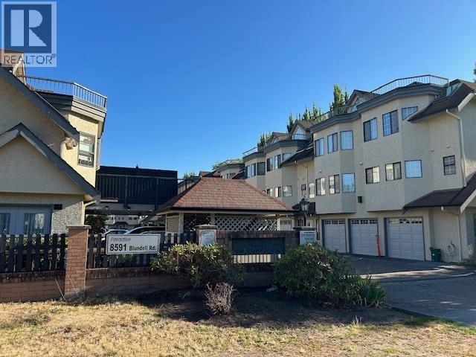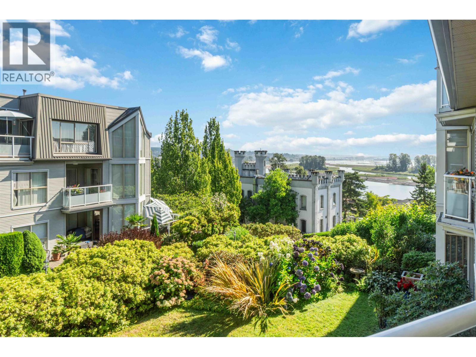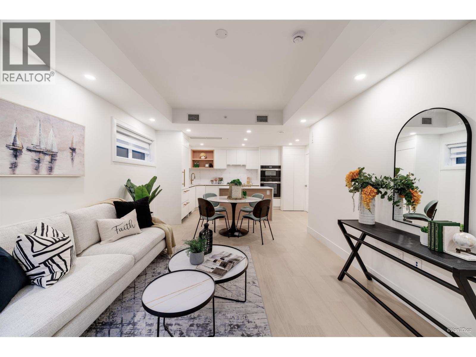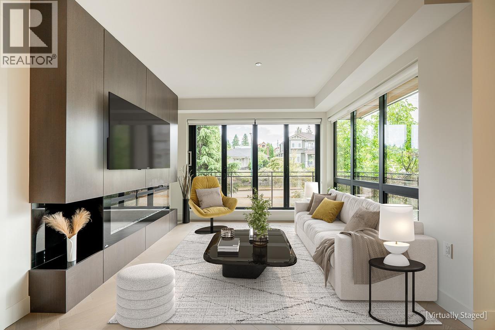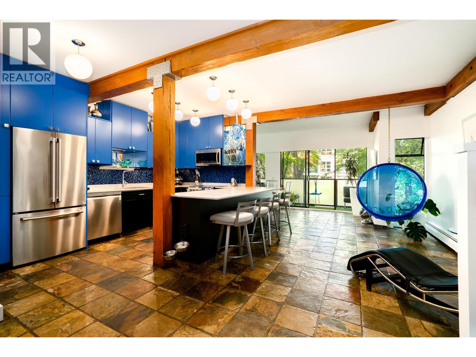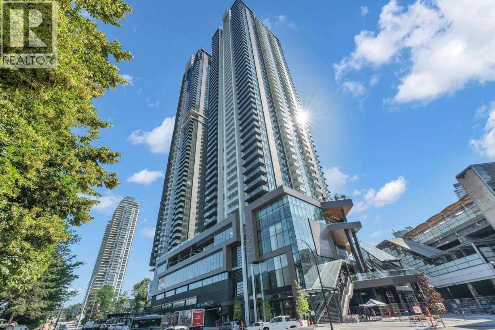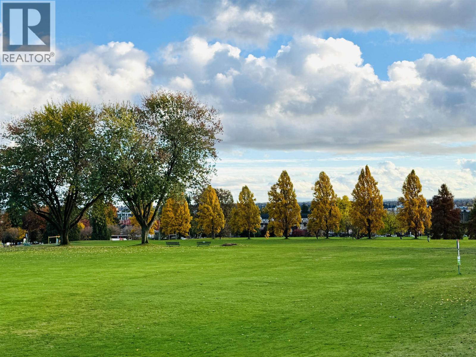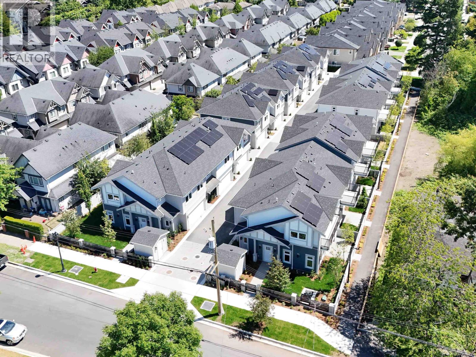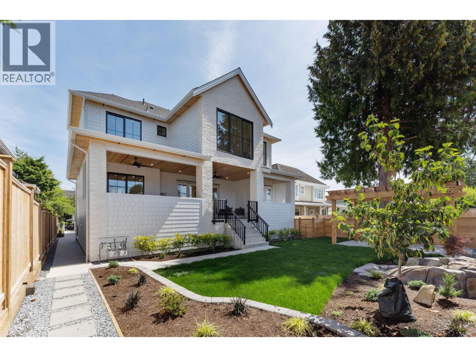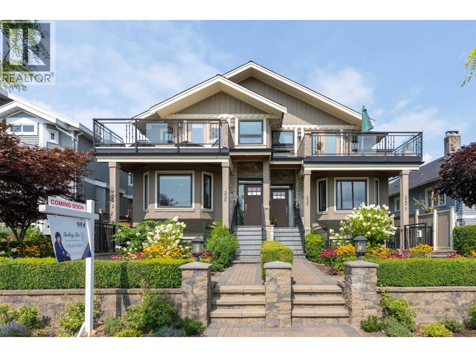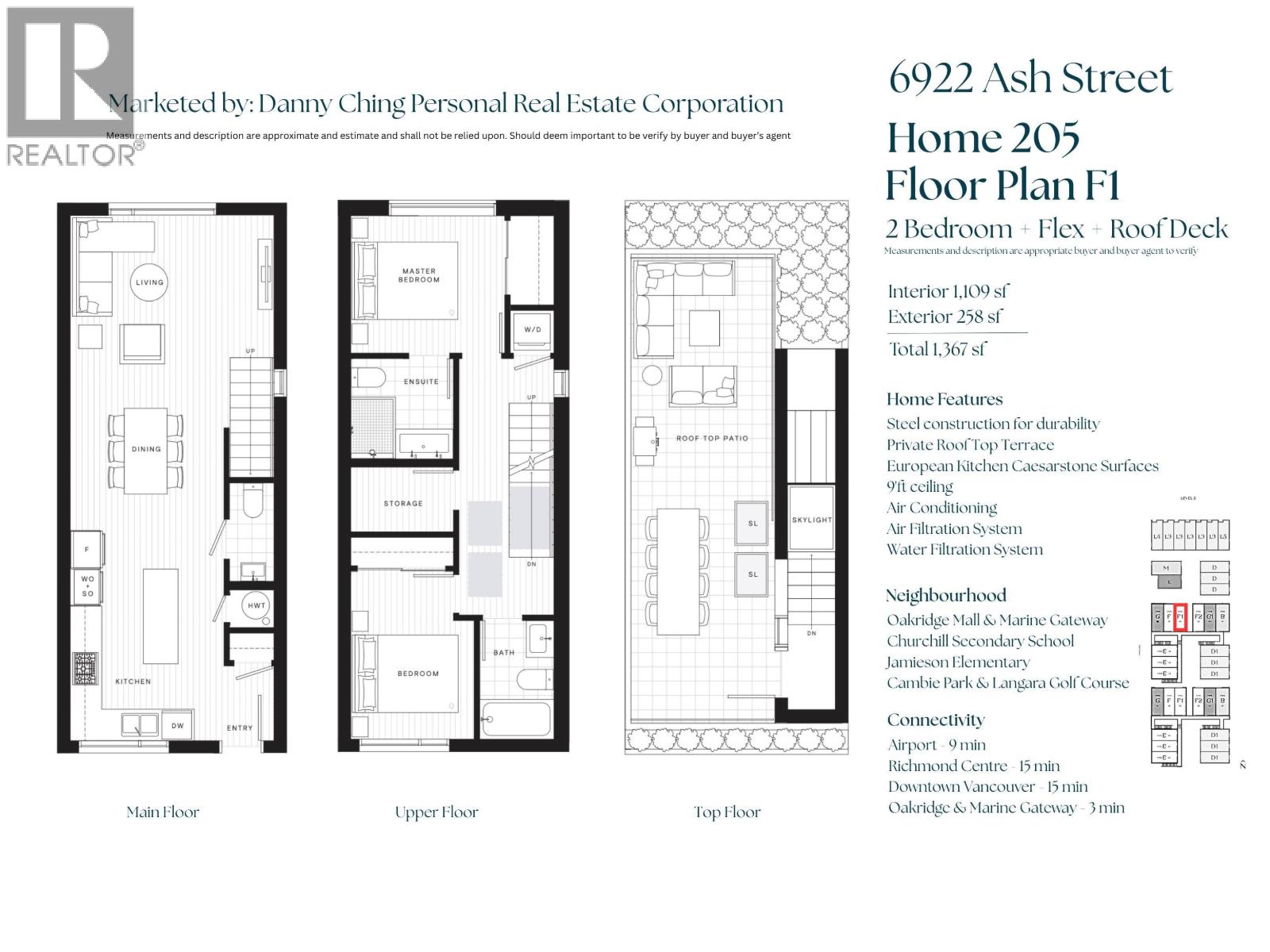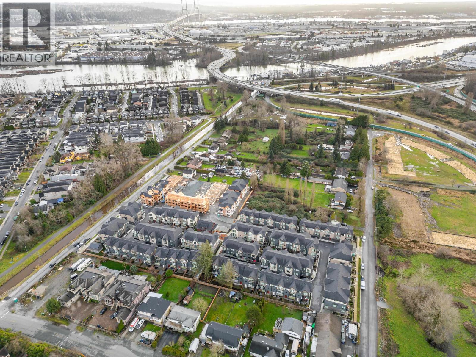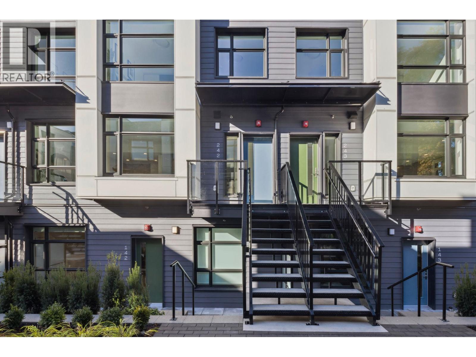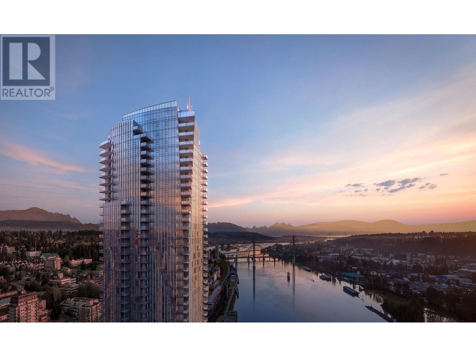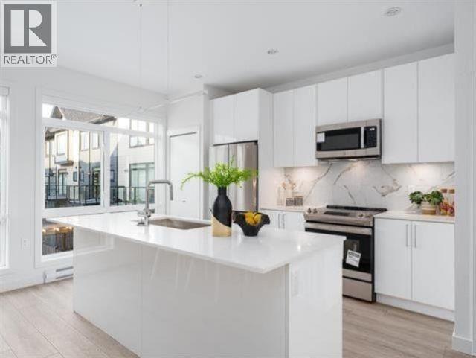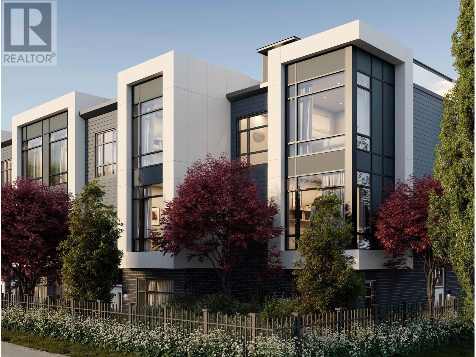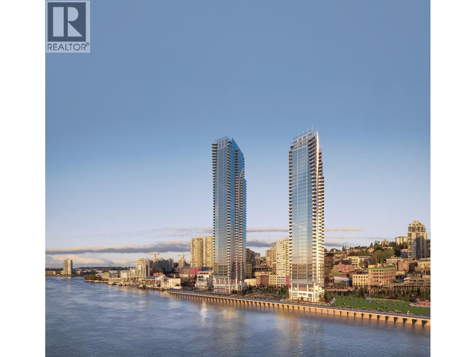307 6000 Mckay Avenue
Burnaby, British Columbia
Live at Station Square - uniquely located in the courtyard mid-rise with no wall-to-wall neighbours on either side. This unique 2 bed, 2 bath home offers high ceilings, air conditioning, a modern kitchen with premium appliances, spacious bedrooms, extra high ceiling, and spa-like baths. Station Square is one of Burnaby´s most desirable communities-steps to Metropolis Mall, SkyTrain, Library, shopping. With resort-style amenities and concierge, this is urban living at its finest. 1 parking and 1 locker included. Don´t miss your chance - book your private showing today! Open House Sat Oct 11th 2-4pm. (id:46156)
904 989 Beatty Street
Vancouver, British Columbia
Beautiful Studio+Den/Flex room in the Nova. Bright south facing unit with built-in Murphy bed /desk, electric fireplace, stainless steel appliances, and in-suite laundry. Located in the heart of Yaletown-steps to everything! Includes 1 parking, 1 locker, and access to gym, party room, guest suite, and hot tub. (id:46156)
2382 E 5th Avenue
Vancouver, British Columbia
Experience the Ultimate in Luxurious Living with Unparalleled Craftsmanship and Design! Located in the Heart of East Vancouver with Steps to Transit, Nanaimo Street Shops, Cafes, Schools and minutes to Commercial Dr. This Remarkable Half Duplex is over 1600sqft of Spacious Living situated over 3 Levels with a Rare 4 Bedroom option and 2.5 bathrooms, Perfect for a Growing Family! Bonus 600sqft Crawl Space for loads of Storage. Professionally Designed with Stained Oak Cabinetry, Exotic Quartzite Countertops and Modern Light fixtures giving Ultimate Magazine Vibes! The Rear Duplex Offers a Large South Facing Backyard & Patio Space off of the Sliding Glass Doors, Fantastic for Outdoor Living! Commuting is simple to Downtown, the North Shore & easy Hwy Access. OPEN HOUSE THIS SAT DEC 6TH 2-3PM! (id:46156)
303 5535 Hastings Street
Burnaby, British Columbia
BRAND NEW! Rare Air Conditioned Large 2 bed Home! Absolutely Best 2 Bed + Den Unit in the Whole Complex with STUNNING PANORAMIC VIEW! Move in Ready, Very Functional Open concept 1,010 SF, 2 King Sized Bedrooms + Huge Den + 2 Full Bath Luxury condo located in the Prestigious Capitol Hill in North Burnaby. Modern & Comtemporary design with quality finishing throughout the whole unit with Quality Bloomberg Stainless Steel appliance packages. Walking to Capitol Hill Elementary, Burnaby North Secondary schools & Kensington Park. 2-min drive to Kensington Square Shopping Centre & 5 minute proximity to SFU is a Big Bonus. This residence offers both accessibility and cultural vibrancy. 1 Locker and 1 Parking ALL included. BONUS: A/C, Additional Parking may available. This is a Must See! [OPEN: SAT & SUN 2 - 4 PM] (id:46156)
802 550 Taylor Street
Vancouver, British Columbia
Welcome to The Taylor, a well-maintained concrete high-rise located in the vibrant heart of Tinseltown and International Village. This bright southwest-facing 2-bedroom corner home comes complete with one parking stall and a storage locker, and features a versatile solarium den and flex space. The thoughtfully designed layout offers peaceful views of Andy Livingstone Park, False Creek Marina, and the upcoming $1.7 billion Northeast False Creek redevelopment. Both bedrooms are generously sized and situated on opposite sides of the unit for enhanced privacy. Enjoy unbeatable convenience with T&T Supermarket, Costco, International Village Mall and theatre, Rogers Arena, Gastown, the SkyTrain, top dining spots, and the seawall just steps away. Open House : 12/6 Sat 12-2pm (id:46156)
2105 520 Como Lake Avenue
Coquitlam, British Columbia
RARELY AVAILABLE North facing 2Bed 2Bath unit in beautiful CROWN by Beedie. Highly desired layout with bedrooms on opposite sides, giving each bedroom extra privacy. Open concept kitchen/dining/living area with floor to ceiling windows provide plenty of natural light and VIEWS of Burnaby & the mountains. Gourmet kitchen w/guartz counters and European s/s appliances, comfortable bathrooms & luxury laminate floors throughout, excellent for comfort luxury living. Building w/almost 6000 sqft amenities, including club house, fitness center, yoga studio, outdoor fireplace & BBQ, furnace patio and guest suite. Short stroll to skytrain, bus loop, Safeway, YMCA, & plenty of restaurants/stores. 5 min to SFU, 5 min to Lougheed Mall, 5 min to HWY, 15 min to Metrotown. (id:46156)
5 8591 Blundell Road
Richmond, British Columbia
Rare high ceiling townhouse near center of Richmond. Spacious 3 bedrooms and 2.5 bathrooms freshly painted. 3 level split : 12' high ceiling living room with laminated floor on main level with huge deck. Few steps up to the dinning area and kitchen. 3 bedrooms on the top. Strata updates include roof, exterior paint, balcony & fence. Walk to famous top tier Palmer Secondary & General Currie Elementary School, Garden City shopping mall and minutes' drive to Richmond Center & Walmart supercenter. Open house 1-3pm Saturday Dec 6 (id:46156)
306 48 Richmond Street
New Westminster, British Columbia
This spacious and spotless 1 bed 1 bath condo offers a bright, open floor plan and a generous deck showcasing STUNNING FRASER RIVER & MOUNTAIN VIEWS. Large windows flood the space with natural light, complementing the freshly painted interior. Enjoy stainless appliances including a microwave. Tile flooring in the kitchen and laminate flooring throughout the rest of the home. Close to Brewery District in the heart of Sapperton's restaurants, shopping, sky train and the hospital. Close to the new Canada Games Pool/Rec Centre & beautiful Queen's Park. The well-run and maintained building features a new roof, guest suite, secure parking, bike storage & storage locker. 1 parking spot. Pet & family friendly. Move-in ready and waiting for you! OPEN HOUSE SAT DEC 6, 12:00 - 1:30 pm (id:46156)
105 918 W 32nd Avenue
Vancouver, British Columbia
Welcome to LAUREL32! Luxury townhomes in a super quiet centre location of Vancouver West. Our elegant complex will feature 19 townhomes&garden homes ranging in various floorplans! 8 minutes walking to QE park&Vandusen Garden, minutes away from King Edward Safeway mall, Oakridge neighbourhood, skytrain stations.1 minute walking to Eric Hamber Secondary School.LAUREL32 finishes are made up of red bricks and beige stucco recalling classical British architecture with its clean and sophisticated look! Also found in the home:HRV system; air conditioning system; security system;Oak brushed engineered hardwood flooring throughout floor; a premium MIELE appliance package; KOHLER faucet&rain shower head; LG full size very efficient washer&dryer and more! Contact us today to learn more about LAUREL32 (id:46156)
23 6538 Elgin Avenue
Burnaby, British Columbia
Meticulously maintained 3-bedroom, 1-den, 1-flex, 3-bath family townhome located in the highly sought-after South Burnaby area, within the desirable Deer Lake Walk complex. This spacious and well-kept home features an in-suite laundry, ethernet ports on every level, a bathroom on each floor, a large storage locker, and two secure underground parking spots. The townhouse complex is solidly built and cared for. Ideally located near excellent schools, childcare facilities, Kingsway shopping, fitness and community centers with diverse dining options, and offers quick access to major highways. Open House on Dec 6 (1-3 PM) (id:46156)
203 633 W King Edward Avenue
Vancouver, British Columbia
Available now! This elegant 2 bdrm+flex 969sf CORNER SUITE is like NEW, a fashionable design gem ... both suite & building! Open concept, it features: a beautiful kitchen w/Caesarstone counters, sleek cabinetry & Gaggenau appliances; white oak H/W flooring throughout, a stylish 72" fireplace, A/C, & is bright from large folding window walls that open for easy access to the wrap-around balcony for year-round enjoyment. Well-separated bedrooms; the primary with spa-inspired ensuite & in-floor heat. Amenities include: communal BBQ area, Fitness Centre, Kids Play Area, & Rooftop garden plots. Secured parking w/EV charging. Pets welcome! Ideal location - close to schools, Canada Line, Cambie Village for cafes, shops & services, Douglas Park, community centre, daycare & more! (id:46156)
202 1535 Nelson Street
Vancouver, British Columbia
This one-of-a-kind vibrant urban retreat on coveted, tree-lined Nelson Street offers a rare blend of character & style in the heart of the West End. Spanning 1,308 sqft this corner home was originally a 3 bed/2 bath & has been transformed into a spacious 1 bed/2 bath sanctuary with in-suite laundry & the option to revert. Striking exposed wood beams, rich brick feature walls, and slate floors set an unforgettable tone. The chef´s kitchen boasts bold cabinetry, stone counters, & a generous space perfect for entertaining, while the open-concept layout flows seamlessly into the living & dining areas. Complete with 2 parking spots, this privatde oasis is just steps to beaches, shops, cafes and the best of DT living. Open House Dec 6th 2-4pm (id:46156)
2208 2186 Gilmore Avenue
Burnaby, British Columbia
Experience elevated living at Gilmore Place Tower 1, a luxurious 2-bedroom + den, 2-bath home with an open-concept layout designed for comfort and entertaining. The gourmet kitchen features a premium double-door fridge, high-end appliances, and elegant finishes. Comes with 1 parking, 1 storage locker and 1 bike locker. Relax in the spa-like ensuite with double sinks and refined details. Enjoy over 75,000 sq. ft. of world-class resort-style amenities, including wellness, fitness, entertainment, and social spaces - all at your doorstep. This is more than just a home; it´s a lifestyle redefined. Open house Sun, Dec 7th, 2-4PM. By appointment only. (id:46156)
204 375 W 59th Avenue
Vancouver, British Columbia
Welcome to Belpark, a luxury concrete building in South Cambie. This spacious 1,273 sq.ft. home features 3 bedrooms, 2 bathrooms 2 parking spots (1 EV ), 2 lockers. Enjoy high-end finishes including Gaggenau appliances, stone countertops, air conditioning, and hardwood floors. The chef's kitchen is a highlight, with integrated Gaggenau appliances, a gas range, a full-size wine fridge, and an expansive quartz island perfect for entertaining. The open concept layout maximized space and natural light. The private patio offers serene views of greenery. The primary bedroom includes a walk-in closet and ensuite with heated floors. Concierge, gym, games room, and more. Steps from parks, Sexsmith Elementary & Churchchill Secondary, and minutes from downtown and YVR. Open House Sat Dec 6 2:00-4:00 PM (id:46156)
6 7100 Ash Street
Richmond, British Columbia
Introducing Sunpeak-A new benchmark in Boutique Living By Sian Group Nestled in the heart of of Central Richmond, Sunpeak is an exclusive collection of 17 expertly crafted townhomes offering exceptional quality and thoughtful design. These 3 and 4 bedroom residences feature Open designer kitchens with Fisher & Paykel appliances (Gas Stove), elegant quartz backsplash and countertops, custom crown mouldings and tiles. Each unit includes Air Conditioning/Heat pump, built in alarm system, built in vacuum, premium blinds, smart toilets, Solar panels already installed and side by side garage's with epoxy flooring. Ideally located just a 5-10 minute walk to all levels of schools, shopping, parks, and transit. (id:46156)
3 6649 Heather Street
Vancouver, British Columbia
Asanti Homes presents this one of a kind front and back duplex on a 55 x144 ft lot in desirable South Cambie. This 3259 SF West facing 5 bedroom/3.5 bath home + 1 bedroom/1 bath homes provides unparalleled duplex living. The main level features a beautifully appointed entertainers kitchen, large living/dining room and the sought after primary bedroom on the main floor. The upper level has 3 bedrooms + Den including a large primary bedroom, ensuite and walk in closet. The main level living room leads out onto the 40'x12' covered deck with built in BBQ. The backyard is like no other with a water feature, garden and gazebo for enjoying the Summers. Schools- Jamieson Elementary/Sir Winston Churchill Secondary. Open House Dec 6th/7th 2-4pm (id:46156)
320 E Keith Road
North Vancouver, British Columbia
Perched on the high side of the street, this bright and spacious 10-year-old south-facing duplex on Prime Central Lonsdale offers 4 bedrooms, 3.5 bathrooms, and over 2600 sqft of living space. Enjoy panoramic downtown and water views from the upper floor. The main home features quality finishings and hot water baseboard heating & legal suite with radiant in-floor heating. Half basement legal 1-bedroom suite with a separate entrance, which is an excellent mortgage helper. Located in the heart of North Vancouver, just steps to parks, schools, transit, shopping, and dining. Urban living with comfort and convenience in one of North Shore´s most desirable neighbourhoods. Legal suite is vacant now. Open house Sat Dec 6,2-4pm. (id:46156)
205 6922 Ash Street
Vancouver, British Columbia
ASSIGNMENT OF CONTRACT: Completion est. June 2026. STEEL FRAME TOWNHOUSE! Rare unit with CAMBIE PARK VIEW. Introducing REVIVE by Belford Properties, community of 2-bedroom elevated terrace residences. Located on Ash Street, between West 52nd and West 54th avenues, REVIVE blends the elegant simplicity of Japanese and Scandinavian design. Distinguished as the first project in Vancouver to utilize a cold-formed steel frame, REVIVE embodies innovation and modern construction techniques. Inside you´ll breathe easy with state-of-the-art ERV and HRV air filtration systems and enjoy fresh, optimal water with dual water purification filters. With Langara Canada Line station less than a 10 min walk away, and less than a 15 min to Richmond or Downtown. (id:46156)
43 4337 Boundary Road
Richmond, British Columbia
Discover your new home in Hamilton, Richmond - a hidden gem with quick access to Richmond, Surrey, New Westminster, and Burnaby, all with just a 5% deposit in the final phase of these beautiful townhomes! Experience exceptional craftsmanship featuring a 100% Hardie and brick exterior, soaring 9' ceilings, and bright oversized windows. Inside, enjoy elegant quartz countertops, upgraded Fisher & Paykel appliances, and modern GROHE fixtures. This phase introduces an ENERGY-EFFICIENT HEAT PUMP with AC for year-round comfort. Unwind on your spacious fenced patio and balcony, perfect for summer barbecues. Located across from a new park and a short walk to the river, with easy access to the Lower Mainland via the 410 bus and 22nd SkyTrain. Minutes from Walmart and various amenities. Contact me. (id:46156)
242 1014 W 47th Avenue
Vancouver, British Columbia
OPEN HOUSE: DEC.6-7 SAT&SUN 1-5PM (id:46156)
3708 680 Quayside Drive
New Westminster, British Columbia
PRICED TO SELL! WATERFRONT! at Quayside New West, presents an unparalleled opportunity to experience refined living, showcasing amazing design and top tier materials throughout. Brand-new luxury condo at Pier West by BOSA! Amazing unobstructed view of River , mountain, & Alex Fraser Bridge, this corner unit offers 2 separate bdrm, 2 full bath & Den (could be 3rd bdrm for kid), spacious and functional open concept living room and dining room, Modern kitchen and baths, featuring quartz island and waterfall countertops, premium Bosch appliances, gas range, and double-door fridge ,soft-close cabinetry, A/C, half covered balcony. 1 parking with EV charger and private storage behin parking. A perfect place for living and enjoying morning coffee or evening cocktails. Open house Dec. 6 (Sat) 2-4 pm. (id:46156)
48 4337 Boundary Road
Richmond, British Columbia
*5% Deposit ONLY* Final phase of stunning townhome residences with quality construction featuring 100% Hardie and brick exterior. Enjoy spacious 9' ceilings and bright oversized windows. Luxurious *quartz countertops, upgraded Fisher Paykel appliances, and sleek GROHE fixtures in kitchens and bathrooms. Introducing the NEW POWER SAVING HEAT PUMP with AC for year-round comfort. Generous fenced patio and balcony, perfect for summer BBQs. A massive new park is right across from Parc Thompson. Convenient walking distance to the river, rapid transit via 410 bus and 22nd SkyTrain, and minutes to Walmart and commercial services. Call L/S for promotional discounts and down payment information. Don't miss this opportunity for a comfortable lifestyle! (id:46156)
131 1012 W 47th Avenue
Vancouver, British Columbia
OPEN HOUSE: DEC.6-7 SAT&SUN 1-5PM (id:46156)
4405 680 Quayside Drive
New Westminster, British Columbia
PRICED TO SELL! WATERFRONT brand-new luxury condo at Pier West by BOSA! Amazing unobstructed view of River , mountain, & Alex Fraser Bridge, this corner unit offers 2 separate bdrm, 2 full bath & Den (could be 3rd bdrm for kid), spacious and functional open concept living room and dining room, Modern kitchen and baths, featuring quartz island and waterfall countertops, premium Bosch appliances, gas range, and double-door fridge ,soft-close cabinetry, A/C, half covered balcony. 2 Parking incl. 1 EV Charger and 1 private locker room. First Class amenities include; 24 hours Concierge, Fitness centre, Private dining lounge, steam & sauna. Located just steps from Skytrain, shops, market and services,seamless enjoy quality life style. Public Open house Dec. 6 (Sat) 2-4 pm. MUST GO! (id:46156)


