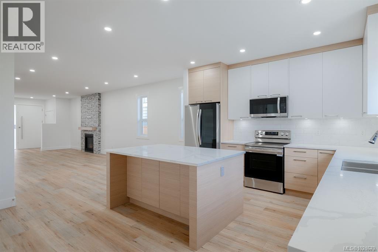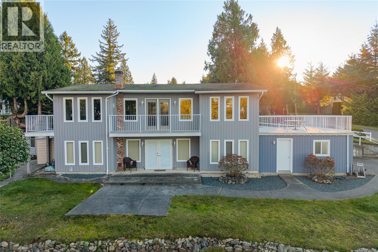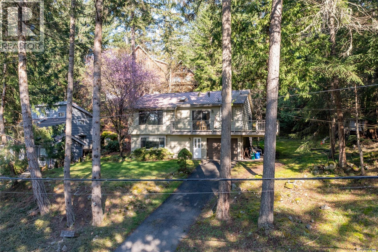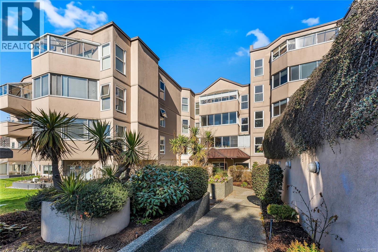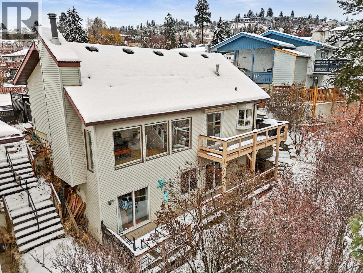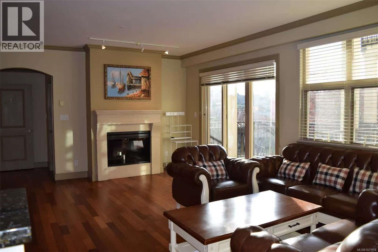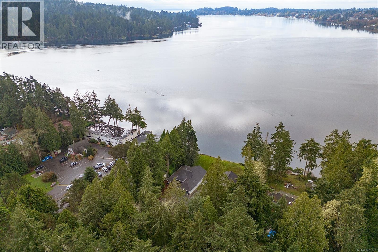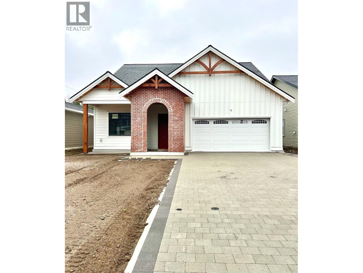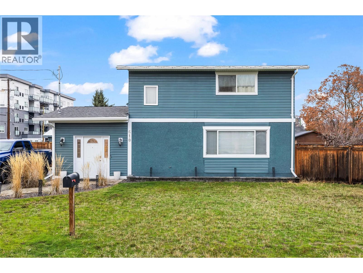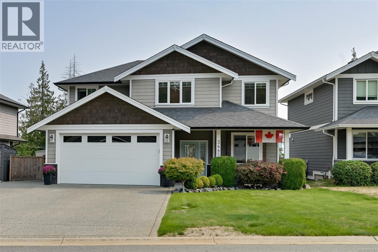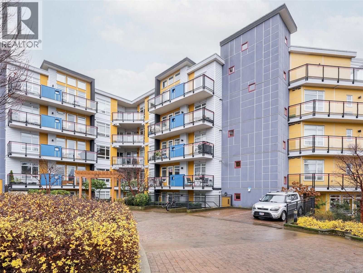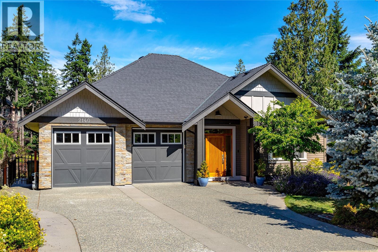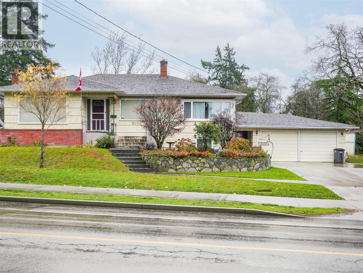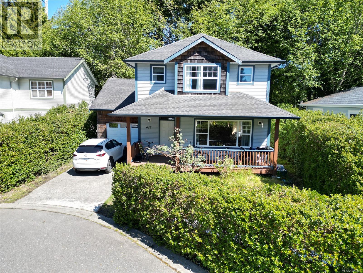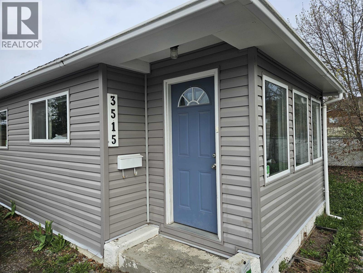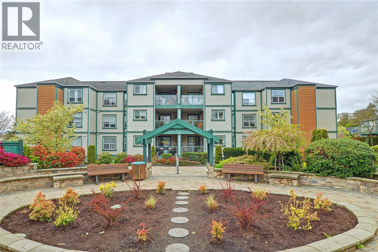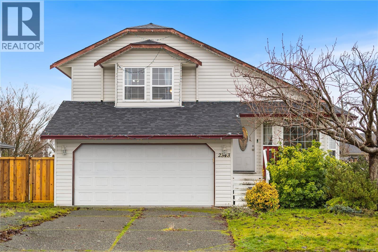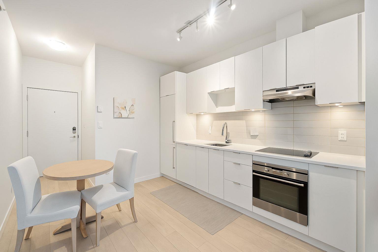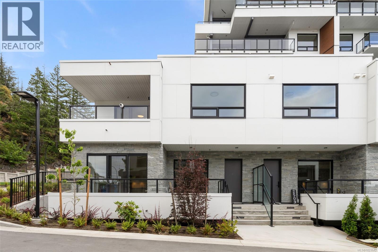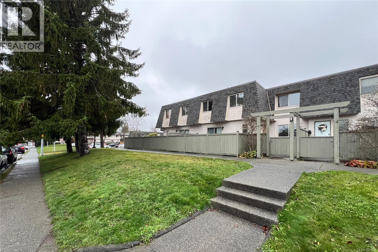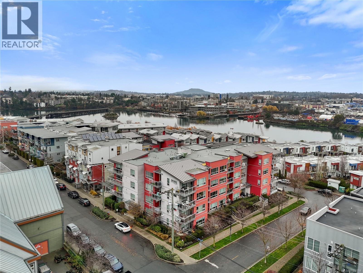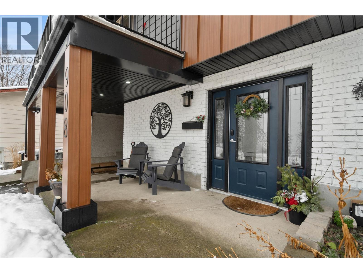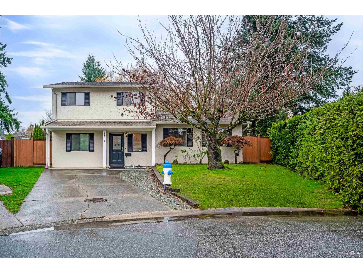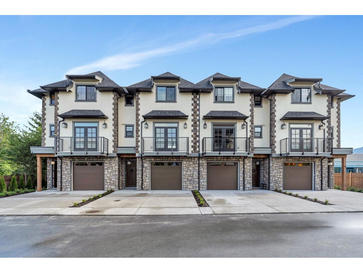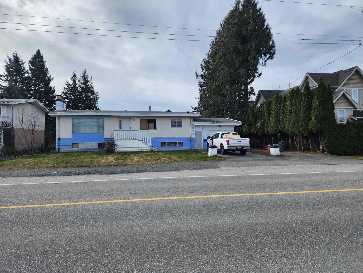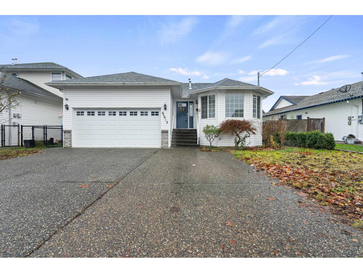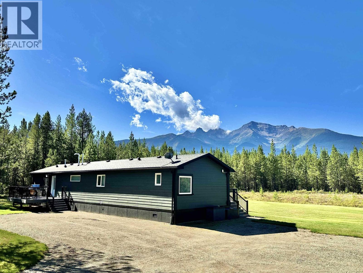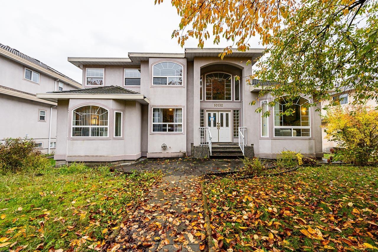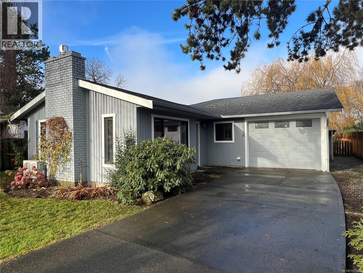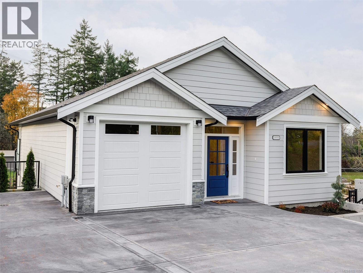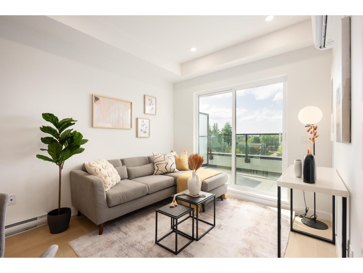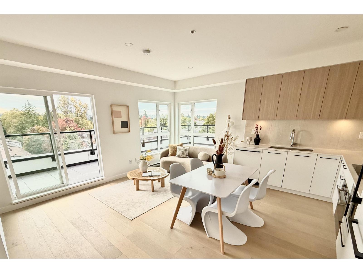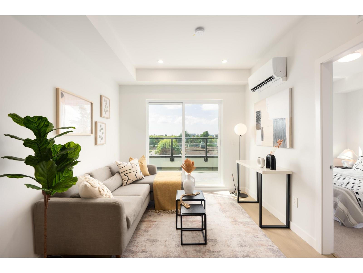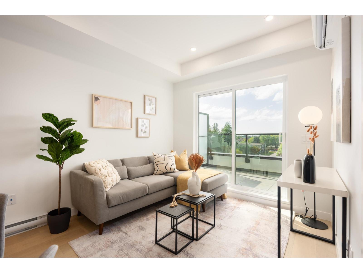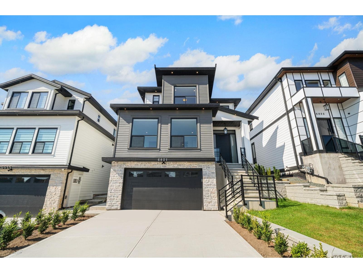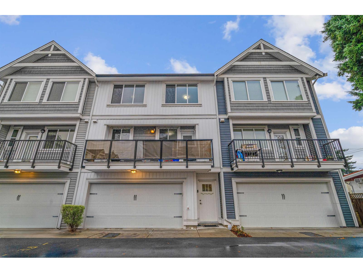472 Hampstead St
Parksville, British Columbia
A Perfect Blend of Comfort, Style, and Ease for Your Next Chapter Discover this beautifully crafted two-bedroom, two-bathroom residence, ideally designed for those seeking a refined yet low-maintenance lifestyle. Set on a private 3,661-square-foot lot, this home offers effortless living with thoughtful touches throughout—9-foot ceilings, rich laminate flooring, custom closet organizers, quartz countertops, a heat pump with forced air and air conditioning, a patio gas hookup, and elegant, high-end fixtures. The spacious primary suite features a walk-in closet and a serene ensuite with a seated shower—perfect for comfort and convenience. A generous kitchen with an oversized island, walk-in pantry, and open-concept design flows seamlessly into the sunlit living and dining spaces, ideal for both relaxed evenings and hosting friends. Step outside to a fenced backyard with a patio and low-maintenance landscaping, giving you more time to enjoy life rather than upkeep. A large double garage adds practical storage, while the location places you minutes from shops, restaurants, and the world-class beaches and amenities of Parksville and Qualicum. Whether you’re ready to downsize without compromise or create a stylish retreat for retirement, this home offers the perfect setting for your next chapter. Book your private showing today and experience the ease and elegance this home provides. (id:46156)
350 Garrett Rd
Qualicum Beach, British Columbia
Enjoy stunning ocean views from this 5 bed 4 bath 2,400 sq ft home, once operated as the Hillcrest House Bed & Breakfast. Just a short stroll to sandy beaches, the seawall walkway, and local restaurants, this well-designed home offers generous living space and coastal charm. The bright family room opens to a north-facing patio overlooking beautifully landscaped gardens—perfect for relaxing with a good book. The upgraded kitchen features rich wood cabinetry, an island, and doors to a large deck above the double garage with sweeping ocean views. The spacious primary suite includes a private coffee deck and a luxurious ensuite with a walk-in shower. Set on a ½-acre lot, this property is ideal for a large family or for those seeking a turnkey opportunity to explore vacation or short-term rental income in one of the area’s most desirable seaside locations. (id:46156)
1016 34 Avenue
Vernon, British Columbia
Perfect starter home in Vernon with a versatile detached shop/garage, ideally located in a quiet East Hill cul-de-sac. Just a block from Silver Star Elementary and walking distance to Vernon Secondary, this property offers unbeatable convenience for families. The flat 64 x 102 lot provides excellent usability, and the home has been thoughtfully updated and well maintained over the years. Inside, you’ll find modern finishings, stainless steel appliances, and a bright, comfortable layout. Three bedrooms on the main level make family living easy, while the basement adds a fourth bedroom plus a spacious family room featuring a cozy gas fireplace. The upstairs living room adds even more charm with its wood-burning fireplace. With rear mudroom access, the lower level layout presents good potential for a future in-law suite if desired. Mechanical upgrades include a high-efficiency furnace, newer hot water tank, and updated windows, offering peace of mind and improved efficiency. The fully fenced backyard is a private, tree-lined oasis with mature hedges and plenty of space to enjoy. Separate storage shed adds practicality, and each summer the sellers set up a removable above-ground pool; the surrounding deck can remain or be removed based on buyer preference. A fantastic opportunity in a walkable, family-friendly neighbourhood—homes like this don’t last. Just steps from Silver Star Elementary, this is the perfect place to grow your family. (id:46156)
37138 Galleon Way
Pender Island, British Columbia
Charming Family Home with Income Potential — Now at a Great New Lower Price! Experience gorgeous west-facing views overlooking Buck Lake from this bright and inviting 4-bedroom, 3-bathroom home, offering approximately 1,750 sq. ft. of comfortable living space. Set on a low-maintenance lot, the functional layout provides bedrooms and living areas on both levels. The lower walk-out level is perfectly suited for a potential separate suite, while the main floor features vaulted ceilings, an open-concept kitchen, skylights, and a cozy propane fireplace in the living room. An attached garage offers plenty of storage and workshop space, complemented by a detached shed for gardening tools. With municipal water and sewer connections, this property stands out as one of the best values on Pender Island—now at an even better price. Don’t miss this exceptional opportunity to make it yours! (id:46156)
102 40 Gorge Rd W
Saanich, British Columbia
Bring your sunglasses to this better than new, bright and spacious south facing, corner ground floor 2 bedroom, 2 bathroom home just minutes from the downtown core and a short stroll to the picturesque Gorge Waterway. You will love the open concept kitchen, living and dining rooms with high end finishings including hardwood floors, stone & wood countertops, stainless steel appliances & soft close drawers. Large primary bedroom with walk in closet and ensuite, laundry room complete with full size washer and dryer, storage shelves and hot water tank. Separate storage, secure underground parking, plenty of guest parking and close to all amenities make this home a must see. This central location is minutes to the Gorge Walkway, Gorge Plaza, and is on a major bus route enabling access to all Victoria has to offer, priced to sell! (id:46156)
328 Whiteshield Crescent
Kamloops, British Columbia
Wonderful 3 bdrm home + den and rec room. Dining/living room has 17’ ceilings + incredible mountain views from full length windows! Fenced yard, private patio, 2 peaceful decks and 2 sheds. Lower level has 1 bedroom, versatile space perfect for an office, games room or cozy den + utility room/work shop. Yard backs onto a quiet creek and walking trails. Full bathroom, large laundry room and bedroom on 3rd level. Spacious primary bedroom with ensuite. Updated Furnace and hot water tank. Perfect location in quiet culdesac in Sahali close to shopping, TRU, schools, Peterson Creek park, easy access to transit. Plenty of parking. (id:46156)
309 1620 Mckenzie Ave
Saanich, British Columbia
This bright and spacious 1201 sq ft home in Tuscany Village offers 2 bedrooms, 2 bathrooms, and a generous den that works well as an office or even a third bedroom. The layout is open and inviting, with a kitchen designed for people who love to cook—granite countertops, plenty of cupboard space, a bar area, and stainless steel appliances. The primary bedroom is impressively large and includes a walk-in closet and a private ensuite. Enjoy summer evenings on the west-facing balcony overlooking the quiet courtyard, ideal for relaxing or BBQs. The building is well cared for and provides underground secured parking, a storage locker, bike storage, and controlled access, plus it welcomes both pets and rentals. (id:46156)
1996 Glenidle Rd
Sooke, British Columbia
Sitting on over a rustic flat useable acre located on the Victoria side of Sooke, this beautiful classy Waterfront Estate with walk on waterfront ideal for kayaking, canoeing, or fishing off your front lawn. Features a classy 2022 yr built , 3+ bed 2 bath elaborate 2000+Sqft custom rancher with open floorplan with unobstructed Ocean views, smartly done flooring throughout, gourmet style kitchen steps into the open dining area facing the view, it is beside massive living room with gas fireplace, the master bedroom has smartly done planked ceiling finishes to complement the rustic yard, walk in closet and elaborate ensuite, 2 other bedrooms are good sized and there is a bonus den/media or office set up. The complete class starts immediately as you drive onto the property that has full privacy from the road, you see the wrap around driveway, you instantly see the large Rancher, beside that you see the 2 bed 1 bath 1000sqft square foot Guest Cottage, ideal for extended family, revenue, and Airbnb endless possibilities. Plus bonus 1200sqft shop with 12ft ceilings, ideal for car collector, or someone who needs a shop. Low maintenance with manicured yard, lawns have an irrigation system and houses have gutter guards. Move in and relax, this property has it all, located at 1996 Glenidle, listed at $2,499,900. (id:46156)
1062 5th Ave
Ucluelet, British Columbia
Welcome to your waterfront oasis at Salmon Beach! Situated just a short distance from Ucluelet and nestled in the picturesque Barclay Sound, this stunning waterfront cabin is the perfect retreat. The primary bedroom and ensuite are located in a loft on the second floor. Cozy up next to the fireplace in the sitting room, creating the perfect ambiance for relaxation. The main floor boasts two guest rooms, a bathroom, and an open-concept living and kitchen area. Step outside onto the expansive decks, perfect for savoring your morning coffee or hosting summer gatherings. The grassed front lawn provides ample space for outdoor activities. The owners have taken excellent care of this cabin, ensuring it is in impeccable condition. New windows were installed in October 2023. Additionally, the property is equipped with solar panels and countless other features that make it truly unique and environmentally conscious. (id:46156)
4004 Nash Drive
Terrace, British Columbia
Stunningly built, one of a kind opportunity to own brand new construction here in Terrace. This high-end finished home is a dream. (id:46156)
610 Balmoral Road
Kelowna, British Columbia
This Home Is a Gem! Beautifully updated two-storey home featuring 3 bedrooms, 2 bathrooms, plus an office/den. Step inside to maple hardwood floors throughout, an updated kitchen with tile flooring and stainless steel appliances, and newer windows that bring in plenty of natural light. Centrally located in Kelowna, this property offers quick access to schools, shopping, transit, and all major amenities. The huge, flat 0.2-acre lot provides abundant parking and excellent potential for a future garage or shop. A large deck and partially fenced yard create the perfect outdoor space for pets, children, and family gatherings. Additional highlights include a paved driveway, and a roof and fence in great condition—making this home truly move-in ready. Don’t miss out on this fantastic Kelowna property—book your private showing today! (id:46156)
3813 Carey Rd
Saanich, British Columbia
**Developer/Investor Alert!** Seize this rare and highly anticipated opportunity to invest in one of the first assembled mid-rise development sites under the UpTown/Douglas land-use policy. This prime site is perfectly positioned for a 4-6 storey mid-rise condo building or even an 8-storey development with commercial potential on the Carey Road side. Situated in a highly coveted location, the property offers unparalleled access to hundreds of amenities, including Uptown Shopping Center, Whole Foods, popular restaurants, and convenient public transit. This offering is sold in conjunction with the adjoining property at 3815 Carey Rd. , making it a comprehensive investment for visionary developers. Don't miss your chance to capitalize on this exceptional opportunity! (id:46156)
3815 Carey Rd
Saanich, British Columbia
**Developer/Investor Alert!** Seize this rare and highly anticipated opportunity to invest in one of the first assembled mid-rise development sites under the UpTown/Douglas land-use policy. This prime site is perfectly positioned for a 4-6 storey mid-rise condo building or even an 8-storey development with commercial potential on the Carey Road side. Situated in a highly coveted location, the property offers unparalleled access to hundreds of amenities, including Uptown Shopping Center, Whole Foods, popular restaurants, and convenient public transit. This offering is sold in conjunction with the adjoining property at 3813 Carey rd, making it a comprehensive investment for visionary developers. Don't miss your chance to capitalize on this exceptional opportunity! (id:46156)
2082 4th Avenue
Prince George, British Columbia
This centrally located family home offers plenty of space and flexibility. The upper main includes 3 bedrooms and 1 bathroom, a large living room featuring a wood burning fireplace and a functional kitchen, with oak hardwood floors throughout the main level. The primary bedroom features access to the deck. The basement includes a 2 bedroom suite, making it ideal for extended family or as a rental suite for additional income. A detached garage and fully fenced backyard provide practical benefits for families, offering secure parking, storage, and room for kids or pets to play.Located near a school and close to everyday amenities, this property is well-suited for those looking for a comfortable home with the opportunity to add value through future updates or improvements. (id:46156)
3324 Renita Ridge Rd
Duncan, British Columbia
Functional, Bright, and Family-Friendly Half Duplex in West Duncan! This 3-bedroom, 3-bath half duplex is located in a desirable West Duncan neighbourhood. The main-level entry welcomes you into a bright, open-concept living space featuring an updated kitchen, dining area, and family room with direct access to the private patio ideal for everyday living and entertaining. The main floor also includes a refreshed two-piece bathroom, laundry room, and a single-car garage. Upstairs, you’ll find a full bathroom and three generous bedrooms, including a primary suite complete with a walk-in closet and an updated three-piece ensuite. Additional recent improvements include quality kitchen appliances and a two-year-old roof. This home is close to all amenities and within walking distance to 49th Parallel Grocery and Plaza, a local pub, and nearby soccer fields. A fantastic opportunity for families, first-time buyers, or those seeking a low-maintenance lifestyle in a great community. (id:46156)
3955 Burchett Pl
Saanich, British Columbia
OPEN HOUSE Sunday, Dec 7 (1-3pm) Elegant one-level living in Queenswood/Cadboro Bay. This quiet cul-de-sac is within walking distance to the quaint village and white sandy beaches of Cadboro Bay. Walking in from the private south west patio, the four bedroom, 2.5 bathroom 2638 sq.ft. home features generous 36” wide door openings and white oak hardwood floors throughout. Updates to this home include custom millwork in all rooms with sourced hardware to match. Kolbe sliding French doors from the living and kitchen areas open to the backyard oasis with gas firepit. Solid hardwood doors, rift and quartered white oak vanity and powder room features along with quartz countertops. Professional appliance package. One-level living at its finest. (id:46156)
3445 Hopwood Pl
Colwood, British Columbia
Welcome to this beautifully appointed 4-bed, 3-bath home plus den, perfectly situated in a peaceful cul-de-sac. Offering over 2,200 sq. ft. of thoughtfully designed living space, this home combines elegance, comfort, and functionality. The inviting open-concept floor plan is highlighted by rich wood floors, a cozy gas fireplace, and coffered ceilings that add sophistication to the living and dining areas. The gourmet-inspired kitchen flows seamlessly into the main living space, creating the ideal setting for both family living and entertaining.Upstairs, has a rare 4 bedrooms! The luxurious primary suite features a spacious walk-in closet and a spa-like 5-piece ensuite with heated floors for year-round comfort. Outdoors, the property is enhanced by tasteful landscaping, a fully fenced yard, and ample storage options, including a double garage and an approx. 3'-4’ crawlspace.This exceptional home is the perfect blend of style and practicality—book your private showing today and experience all it has to offer! (id:46156)
2532 Obsidian Pl
Langford, British Columbia
Sophisticated west coast contemporary home blending modern design with smart functionality. The main level includes a spacious den and a legal one-bedroom suite with separate hydro and laundry, offering excellent income potential or a private retreat for extended family. The grand upper level showcases soaring ceilings, expansive windows, and a seamless open concept design. The chef-inspired kitchen with island flows into the dining and living areas, opening to a sunlit deck with sweeping views. The primary suite features a walk-in closet and spa-like ensuite, with two additional bedrooms and full bath nearby. A spacious double garage, storage, irrigation and private backyard retreat complete the home. Set in a sought-after neighbourhood close to top schools, parks, and boutique amenities, with easy commuter access. This property delivers luxury with 180 degree views (ocean, city and mountain), lifestyle, and financial flexibility. (id:46156)
409 935 Cloverdale Ave
Saanich, British Columbia
Welcome to Midtown Park! This bright and spacious 2 bedroom, 1 bath condo in an ideal convenient location offers easy access to all amenities, transportation, schools & recreation plus a café & Rutledge Park right at your doorstep. The many features of this suite include new laminate flooring throughout with economic geothermal radiant in floor heating, 9' ceilings with lots of natural light, gourmet kitchen with a new oven, stainless steel appliances and quartz counter tops. In addition, there is in-suite laundry (full size), huge covered deck perfect for all your outdoor entertaining, underground secured parking, separate unit storage locker and bike locker. All this in a well-run building where heat and hot water are included in the strata fees and rentals, children and pets are welcome! Don't miss the opportunity to call this place home and book your private appointment. (id:46156)
2140 Champions Way
Langford, British Columbia
Rare Find! Overlooking the 9th hole of the Nicklaus designed golf course on Bear Mountain sits this contemporary masterpiece which includes 4 BR's and 4 baths. Over 2900 sq ft on two levels this home boasts a large Office/Den with PRIMARY BEDROOM ON THE MAIN FLOOR with spa like ensuite & walk-in closet. The gourmet kitchen features a large island, quartz throughout and SS appliances. Bright open layout, spacious living room with Gas fireplace and a walkout to the large covered deck. The dining room is designed for both small and large groups just off the kitchen it features a big picture window with frame worthy views. The double garage, laundry room and two piece bathroom complete the main floor. Downstairs you will find a large family room 3 more bedrooms and two baths both with large walk in showers. The lower level includes a storage area and mechanical room. Sliding doors lead to a large covered deck with manicured gardens & irrigation to complete this private Oasis. Call Now! (id:46156)
3059 Admirals Rd
Saanich, British Columbia
2 LEGAL LOTS. A rare development opportunity in a prime location. 3059 Admirals Rd sits on two legal lots, offering incredible flexibility for builders, investors, or those looking for a long-term hold. The existing home is solid and well-maintained, providing immediate use while you plan your future vision—whether that’s redevelopment, adding density, or creating a multi-generational layout. With frontage on Admirals and excellent site lines, this property presents strong development potential in a growing pocket of Victoria. Just minutes to CFB, Admirals Walk shopping, parks, transit, and the Gorge Waterway, it combines convenience with strategic value. Opportunities like this—two legal lots, a livable home, and a central location—are exceptionally hard to find. A smart buy today with endless possibilities ahead. Reach out today. *Buyer to confirm all development opportunities and details with city'' (id:46156)
645 Shore Pine Cres
Tofino, British Columbia
Walking distance to Tofino’s best beaches, this 3-bedrm, 3-bath home offers a thoughtful layout in a location that’s hard to beat. The main floor features an open-concept kitchen, dining & living area providing a comfortable & practical space for family living. On the main floor you will also find a 2-piece bath, bonus area suitable for many uses (formal dining area, office, play area) & converted garage that is currently a 4th bedrm. Shape this space to suit your needs, be it rec room, studio, work space, man cave or extra storage. Upstairs are 3 bedrms including a spacious primary bedroom w/ ensuite, second full bathrm and dedicated laundry room. With it's versatile layout and ideal location near the beaches, restaurants, shops & more this home presents a great opportunity to settle into the Tofino market and secure a solid long-term investment. Ocean Park is a favoured local neighbourhood and excellent choice in Tofino. (id:46156)
3515 Kalum Street
Terrace, British Columbia
This charming and functional 2-bedroom, 1-bath rancher is ready for you to move in. Perfect for anyone looking for a simple, comfortable place to call home. You’ll love the big yard—plenty of space to garden, hang out with friends, or just relax outside. There’s also a handy storage shed out back for your tools, bikes, or whatever else you need to stash. Inside, it’s all about easy living with a smart layout that makes the most of every square foot. Located close to downtown, you’ve got easy access to shops, restaurants, and transit. Simple, sweet, and in a great spot—come check it out! Pellet stove is centrally located in the house to enjoy! Yard has a cherry & Saskatoon berry tree as well as red concord grape vines that make delicious jelly! (id:46156)
1396 Douglas Street
Prince George, British Columbia
Excellent investment opportunity or perfect for buyers seeking a mortgage helper in a prime central location. Built in 2020, this modern, low-maintenance home offers two self-contained suites, each with its own laundry. The upper unit features 3 bedrooms, 2 baths, vaulted ceilings, a deck, and use of the attached 2-car garage. The bright lower unauthorized suite offers 2 bedrooms, 1 bath, and is currently tenanted for $1,600/month. Both units are well designed for comfort and privacy. The property includes a concrete parking pad off the rear lane and is walking distance to the hospital, college, shopping, and all services. A rare, turn-key investment or ideal home with income potential. Information not to be relied upon without independent verification. (id:46156)
7 Kitlope Street
Kitimat, British Columbia
This is the perfect starter home or empty-nester downsizing opportunity! Lots of updates have been done to this home from original, and a little lipstick and makeup will take this house a long way. With 3 bedrooms and 1 bathroom, this is the perfect size home for a small family, and sitting on an oversized 6800 sq ft lot gives lots of space outdoors. A large galley kitchen greets you when you enter, and a spacious pantry / laundry room is a perfect addition for this style of home. Come take a look! (id:46156)
3313 Parish Road
Houston, British Columbia
Move-in-Ready! Spacious 4 bedroom rancher with basement on extra large 10,634 sq ft lot near schools! Excellent curb appeal, huge fenced backyard with lane access behind makes a great buffer to neighboring properties, low traffic cul-de-sac road, mature trees for added privacy, ground level patio area, garden area, paved drive, & convenient carport. Nice size entrance with minimal stairs. Very Spacious living room with large picture window & gas fireplace, formal dining rm. New engineered hardwood floors on main, paint, & trim. 3 bdrms & full bath on main. Bsmt features huge rec room with vinyl-plank flooring and a wet bar. Large laundry/utility room, 4th bdrm, 3 pc bath, workshop area, & lots of storage in bsmt. High-eff furance, gas HWT (2023), water softener. Appl incl. (id:46156)
306 894 Vernon Ave
Saanich, British Columbia
Spacious and inviting 2 bedroom, 2 bath condo on the 3rd floor of Chelsea Green. This thoughtfully designed home offers a comfortable living area with gas fireplace, a sunny balcony for outdoor enjoyment, in-suite laundry, and abundant storage throughout. The primary bedroom includes a walk-in closet and private 4pc ensuite, while the open-plan layout creates an easy flow across the living spaces. Chelsea Green is a professionally managed building with secure underground parking, a separate storage locker, and common bike storage. The location places you close to vibrant Uptown Shopping Centre, Swan Lake Nature Sanctuary, the Galloping Goose Trail, and public transit, with Downtown Victoria only minutes away. (id:46156)
2343 Galerno Rd
Campbell River, British Columbia
Welcome to this versatile and spacious 4-bedroom, 3-bathroom split-level home in the highly sought-after Willow Point neighbourhood. Move-in ready with the opportunity to add your personal touch, this property offers incredible value and flexibility for families of all sizes. The thoughtful split-level design creates natural separation between living spaces, making it ideal for households wanting room to spread out—whether for work, play, or quiet retreat. The main living areas feature an open, inviting layout with two cozy gas fireplaces, giving the home warmth and comfort. The kitchen and dining spaces offer great flow for entertaining or easy everyday living. Downstairs, you’ll find the fourth bedroom paired perfectly with a large media/rec room, offering the ideal setup for teens, extended family, a guest suite, or a home Theatre. A fantastic Willow Point opportunity—versatile, move-in ready, and full of potential. (id:46156)
410 13678 Grosvenor Road
Surrey, British Columbia
Experience modern living at 13678 Grosvenor Rd where comfort and convenience meet community. Ideally located near top rated schools like Forsyth Road Elementary and École Kwantlen Park Secondary, this home is perfect for families. Enjoy "park heaven" living with Forsyth Park, Tom Binnie Park, and Chuck Bailey Recreation Centre all within a 10-minute walk, offering sports fields, playgrounds, and trails. Commuting is easy with transit steps away and Gateway SkyTrain just 8 minutes on foot. Close to Surrey Memorial Hospital and City Centre amenities, this move in ready home is an ideal choice for first time buyers or investors seeking location, lifestyle, and value in one. Pictures virtually staged (id:46156)
2507 Bronzite Pl
Langford, British Columbia
Discover luxury living in this refined and thoughtfully designed townhome, featuring over 1700 sq. ft. with 3 beds, 3 baths and flex space. The main level showcases an open-concept layout with spacious living and dining areas, elegant modern kitchen, 4 piece bathroom, and bedroom. Upstairs, the luxurious primary suite features a walk-in close and ensuite, accompanied by a second bedroom, bathroom, laundry room, and versatile flex space idea for home office or gym. Unwind in the serenity of the Ridge with a peaceful lower-level patio and second level balcony. This home includes secure underground parking, storage locker, a multi-head ductless heat pump for heating and cooling, fireplace, and a Whirlpool appliance package with a wall oven and gas range. The strata amenities include a gym, community gardens, a bike and dog wash, and an outdoor patio. Located near Bear Mountain, you’ll enjoy two Championship Golf courses, endless recreational opportunities, and convenient shopping. (id:46156)
77 4061 Larchwood Dr
Saanich, British Columbia
PRICED UNDER ASSESSED VALUE. This 3 bed, 3 bath townhome is located in the highly soughtafter Gordon Head neighborhood. Close to all levels of schools, shopping, rec centers, parks, and groceries. All basic life essentials are within walking distance, with good public transit nearby. Fenced private patios.This home is perfect for young families and students. Full-height unfinished basement offers laundry, ample storage space, and has potential for future renovation.Come make it your DESTINED home! (id:46156)
211 785 Tyee Rd
Victoria, British Columbia
Welcome to the Railyards! This impressive second-floor, one-bedroom home offers a bright, thoughtfully designed layout with modern finishes throughout. The kitchen showcases glossy white cabinetry, quartz countertops, and stainless steel appliances, while the bathroom features luxurious heated flooring. Step onto your private balcony to take in peaceful views of the landscaped courtyard and enjoy beautiful evening sunsets. Perfectly positioned steps from the waterfront and only minutes to downtown, you’re close to bakeries, cafés, and great local dining. Launch your kayak from the community dock or hop on the Galloping Goose Trail for an easy bike commute. This pet-friendly, rentable condo also includes secure underground parking and a storage locker. An exceptional opportunity to settle into one of Victoria’s most sought-after waterfront neighbourhoods! (id:46156)
908 Gleneagles Drive
Kamloops, British Columbia
Welcome to this well maintained 3 bedroom home offering the perfect blend of comfort, updates, and convenience. Situated in a highly sought after location close to all amenities. The main floor features 3 bedrooms, recently updated full bathroom, and a handy 2 piece ensuite off the primary. The living and dining areas offer great natural light with mountain & city views. Downstairs includes a private 1 bedroom inlaw suite with access via the carport. Private backyard oasis is perfect for entertaining, complete with inground pool, hot tub and pergola with built in TV setup. Key upgrades include Roof (2017) Furnace & A/C (2023) Hot tub (2022) Pool Liner (2019) Pool Heater (2022) Siding (2021). Convenient location close to shopping, restaurants, schools and transit. 24 hours notice to view (id:46156)
1831 Keys Place
Abbotsford, British Columbia
A very well-kept family home with updates throughout, located in a quiet cul-de-sac and backing onto a park and trail. The dream-come-true backyard features tall hedges and a fully fenced layout, offering complete privacy and a spacious outdoor retreat. Enjoy quick access to Highway 1, major retail, schools, the University of the Fraser Valley, and the hospital, with excellent future redevelopment potential in the area. Inside, the home offers lots of storage space, along with a spacious driveway accommodating parking for three vehicles and valuable mechanical upgrades including a 5-year-old furnace and a 2-year-old hot water tank.. Open House: Dec 7th, Sun 3-5PM / 13th, Sat 2-4PM. (id:46156)
8 6590 Fern Street, Sardis South
Chilliwack, British Columbia
Welcome to "ferns" a small but well designed development of 8 units. This is the brand new corner unit having 2000+sqft plus offering 3 Large bedrooms & 3 bathrooms. The award-winning builders Avodah & Kingcraft Construction have held nothing back, with high-end finishes both in & out like extensive stonework, fibre cement panel siding, oversized front door w/ rot iron speakeasy, water-resistant flooring, stone counters, quality plumbing & lighting fixtures, tankless hot water, high-efficiency furnace, side-mounted wifi garage openers. The location is conveniently amazing, offering quick access to schools, shopping, medical facilities, recreation, and the HWY NO 1 exit. Do not miss chance to occupy this beauty before it has gone! NO GST. (id:46156)
46420 First Avenue, Chilliwack Proper East
Chilliwack, British Columbia
Developer Alert: Multi-Family Future Subdivision Potential! This property offers a flexible investment opportunity, currently serving as a rental, with the potential to acquire five additional properties beside it and transform the site into a 40-unit townhouse complex, or simply hold as land in a rapidly developing neighborhood. Located in Chilliwack Proper East, this rare high-yield investment features a large 11,040 sq ft lot with 80 ft of frontage. The 3-bedroom (with potential for 5 bedrooms), 2-bathroom home is currently generating $3,000/month in rental income, providing immediate cash flow along with significant development upside. Don't miss out on this exceptional opportunity! (id:46156)
45812 Thomas Road, Vedder Crossing
Chilliwack, British Columbia
Location, location, location! Welcome to this 2-storey family home in sought-after Sardis featuring 7 Bedrooms & 3 Bathrooms. Tons of room for the whole family here! The main level offers a cozy living room with a gas fireplace and an open kitchen. Walk-out to a fully fenced backyard with a covered deck perfect for year-round entertaining. You'll find 5 bedrooms on the main floor and a 2-bedroom suite below. Basement has access via the garage with a large living room upon entry, kitchen, spacious bedrooms, storage and a separate laundry. Tons of parking outside and on the street along with a double garage. Located close to G.W. Graham School and all amenities including Garrison , shopping , parks, Cultus Lake , and Promontory Mtn. A fantastic opportunity in a family-friendly neighbourhood! (id:46156)
11975 Blackman Road
Valemount, British Columbia
Discover refined country living in this exceptional 2021 custom- built residence perfectly positioned on 10 fully usable acres in sought-after Tete Jaune. Thoughtfully crafted to capture the essence of elevated rural living, this home showcases breathtaking, floor-to-ceiling mountain vistas from its main living space. This elegant 3-bed, 2-bath residence offers an open-concept design, chef's kitchen with stainless appliances, pantry, and bar, sunlit living room and dining room, and air conditioning. Step from the primary suite or dining room onto a spacious zero-maintenance deck, perfect for entertaining or relaxing in your private hot tub. With fibre-cement siding and exceptional craftsmanship throughout, this property delivers effortless luxury, comfort and unforgettable views! (id:46156)
10132 156th Street
Surrey, British Columbia
Rare 3-Level Home in the Heart of Guildford! Discover this spacious and well-maintained 11-bedroom, 6-bathroom residence offering nearly 5,000 sq. ft. of comfortable living space on a generous 7,600+ sq. ft. lot. Perfect for large or extended families, this unique property provides exceptional flexibility and affordability. The home features two mortgage helpers - a 3-bedroom, 1-bathroom suite and a 2-bedroom, 1-bathroom suite, ideal for generating rental income or accommodating extended family. Enjoy a prime Guildford location just minutes from the Guildford Library, Recreation Centre & Pool, T&T Supermarket, Guildford Town Centre, and top-rated schools - with easy access to Highway 1 for effortless commuting. (id:46156)
2508 Bronzite Pl
Langford, British Columbia
Experience beautiful views and elevated living in this modern, exceptionally designed townhome with 4 beds, 4 baths, & nearly 2400 sq ft. The main level showcases an open-concept layout to capture the view, with spacious living and dining areas, elegant modern kitchen and large deck overlooking the mountains and valley. Upstairs, the luxurious primary suite features a walk-in closet and ensuite, accompanied by second & third bedrooms, bathroom, laundry room, & versatile flex space idea for home office space. The lower level includes a rec room, additional bedroom & bathroom and outdoor patio. This home includes a garage, crawl space, a multi-head ductless heat pump for heating & cooling, fireplace, and a Whirlpool appliance package with a wall oven & gas range. The strata amenities include gym, community gardens, a bike and dog wash, & an outdoor patio. Located near Bear Mountain, you’ll enjoy two Championship Golf courses, endless recreational opportunities, and convenient shopping. (id:46156)
2224 Amherst Ave
Sidney, British Columbia
Run—don’t walk—to see this one! Finally, the move-in ready rancher you've been waiting for has come to market. Experience costal living in charming Sidney. This beautifully updated, truly move-in-ready rancher offers the ease of single-level living in a peaceful neighbourhood just a short walk to schools, the beach, marinas, shops, and transit. Featuring three bedrooms and one-and-a-half baths, the home sits on a level 6,200 sq. ft. fully fenced lot complete with apple and plum trees—perfect for pets and outdoor enjoyment. Recent upgrades are extensive and include: new windows and sliding door, a heat pump for efficient year-round comfort, a Valour radiant gas fireplace, luxury vinyl plank flooring throughout, a new Rheem Marathon lifetime hot water tank, fresh interior and exterior paint, and a stunning new kitchen with quartz countertops, quality cabinetry with soft-close drawers, and all new appliances. Both bathrooms have been fully renovated, with the main bath showcasing a beautiful walk-in shower. Outdoor living shines here with generous patio spaces at both the side and rear of the home, plus two gas BBQ hookups. This exceptional property is truly move-in ready and waiting for you to make it your own. (id:46156)
10950 Chalet Rd
North Saanich, British Columbia
OPEN SAT / DEC 6 FROM: 2:30PM - 4PM. BRAND NEW 3 BED / 3 BATH HOUSE + 1 BED / 1 BATH SUITE. Located in the idyllic Neighbourhood of Deep Cove, this beautiful home offers: No / Step Entry with Great Room concept living, vaulted ceiling, Big Island Kitchen, Heat Pump / Air-Conditioning, Superior Finishing, Full Walk-Out lower level with Legal / One Bedroom Suite, sunny west facing deck, private backyard with patio, big windows provide an abundance of natural light + Warranty. This special property offers great value in a wonderful area that is walking distance to the Ocean, Marina, Corner Store + famous hiking trails or a short drive to Sidney Shopping, Airport and Ferries. (id:46156)
301 5398 207 Street
Surrey, British Columbia
Vera at Langley Downtown! Brand New 2 beds 2 baths, ready to move in anytime. Smart and affordable living just 8-min walk from the future 2028 SkyTrain. Enjoy 9' ceilings, wall-mounted AC, open layout, and premium Fulgor appliances in a sleek kitchen with quartz counters and soft-close cabinetry. Includes 1 EV-ready parking and 1 locker on the same floor. Located in the heart of Downtown Langley with easy access to shops, parks, and transit. Excellent incentives available-don't miss this opportunity!Different floor plans available, please call us for private showings. (id:46156)
501 5398 207 Street
Langley, British Columbia
Vera at Langley Downtown! Brand New South east corner 2 beds 2 baths come with a huge patio, one of the best units in the complex. Ready to move in anytime. Smart and affordable living just 8-min walk from the future 2028 SkyTrain. Enjoy 9' ceilings, wall-mounted AC, open layout, and premium Fulgor appliances in a sleek kitchen with quartz counters and soft-close cabinetry. Includes 1 EV-ready parking and 1 locker on the same floor. Located in the heart of Downtown Langley with easy access to shops, parks, and transit. Excellent incentives available-don't miss this opportunity! Different floor plans available, please call us for private showings. (id:46156)
309 5398 207 Street
Surrey, British Columbia
Vera at Langley Downtown! Brand New Junior two beds + Den (good size to be a 2nd bdrm),ready to move in anytime. Smart and affordable living just 8-min walk from the future 2028 SkyTrain. Enjoy 9' ceilings, wall-mounted AC, open layout, and premium Fulgor appliances in a sleek kitchen with quartz counters and soft-close cabinetry. Includes 1 EV-ready parking and 1 locker on the same floor. Located in the heart of Downtown Langley with easy access to shops, parks, and transit. Excellent incentives available-don't miss this opportunity! Different floor plans available, please call us for private showings. (id:46156)
511 5398 207 Street
Langley, British Columbia
Vera at Langley Downtown! Brand new 1 Bed + Den (good size to be a 2nd bdrm),ready to move in anytime. Smart and affordable living just 8-min walk from the future 2028 SkyTrain. Enjoy 9' ceilings, wall-mounted AC, open layout, and premium Fulgor appliances in a sleek kitchen with quartz counters and soft-close cabinetry. Includes 1 EV-ready parking and 1 locker on the same floor. Located in the heart of Downtown Langley with easy access to shops, parks, and transit. Excellent incentives available-don't miss this opportunity! Different floor plans available, please call us for private showings. (id:46156)
6821 205 Street
Langley, British Columbia
This expansive 9-bedroom, 7-bathroom home offers exceptional quality and space in one of Langley's most sought-after neighborhoods. Featuring a chef-style kitchen with custom cabinetry and built-in appliances, spacious living areas, and a large backyard perfect for families or entertaining. Additional highlights include built-in air conditioning, modern finishes throughout, and a thoughtful layout ideal for multigenerational living. Located close to schools, shopping, parks, and major transit routes. EASY TO SHOW CALL LISTING REALTOR!! Don't miss the opportunity to own this incredible home- schedule your private showing today! (id:46156)
2 32035 Mt Waddington Avenue
Abbotsford, British Columbia
A beautiful townhouse with 4 bed 4 bath, offering nearly 1,900 sq. ft. of bright and functional living space. The entry level features a spacious flex room with a full bath, perfect as a 4th bedroom or private guest suite. The main floor showcases an open-concept kitchen and living area with a powder room-ideal for both everyday living and entertaining. Upstairs, you'll find three well-sized bedrooms, two full bathrooms, including a spa-inspired ensuite with a soaker tub, plus convenient upper-floor laundry. Upgrades include KitchenAid stainless steel appliances, a gas range, quartz countertops, soft-close cabinetry, and wide-plank laminate flooring. Additional perks: a double-wide garage, low strata fees, and the comfort of a home that feels like a detached-plus ample extra street parking (id:46156)


