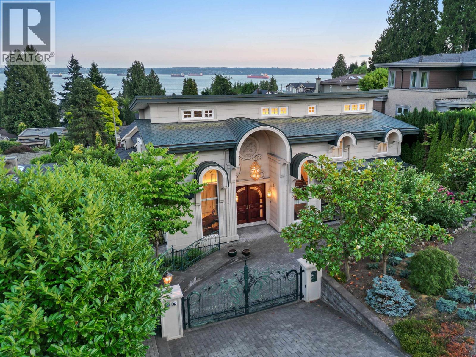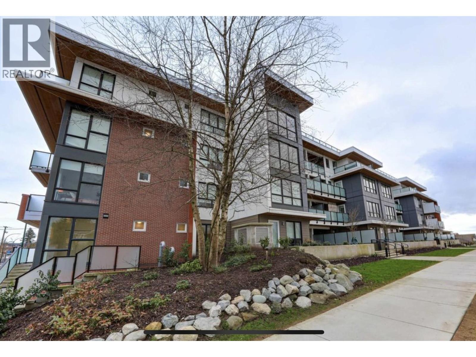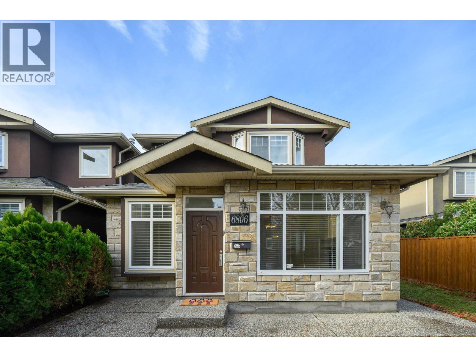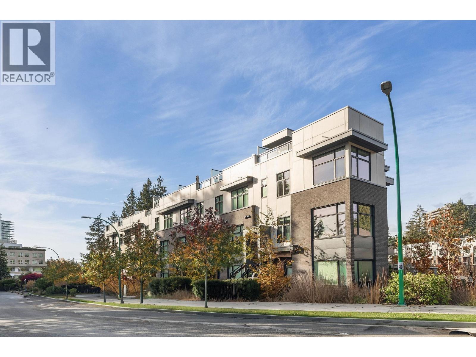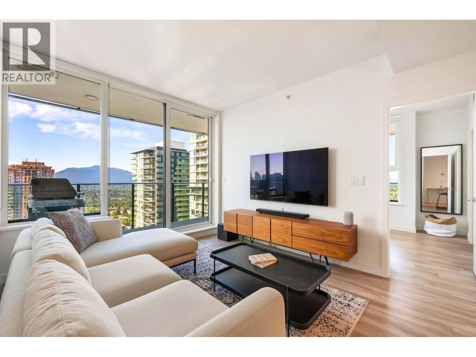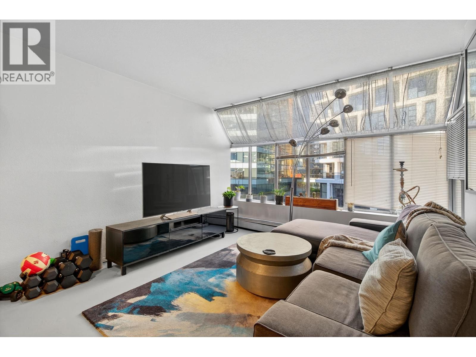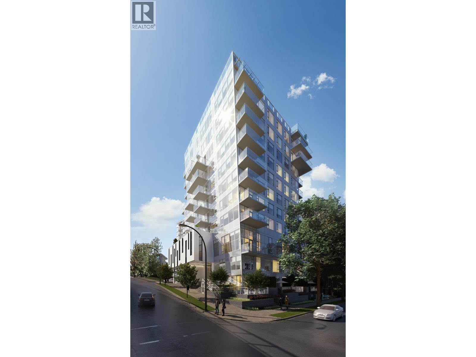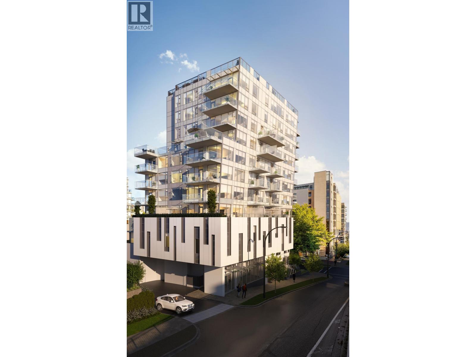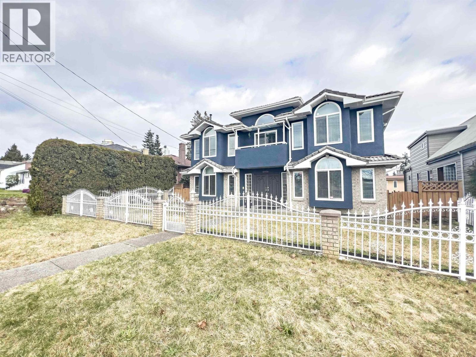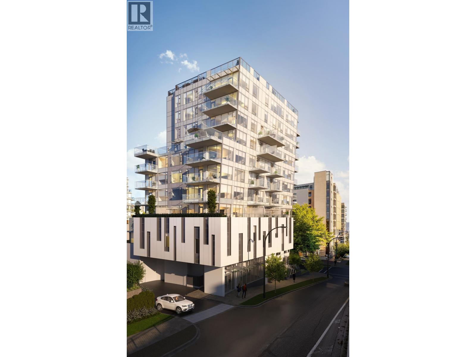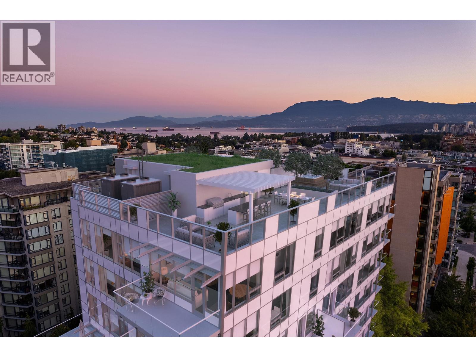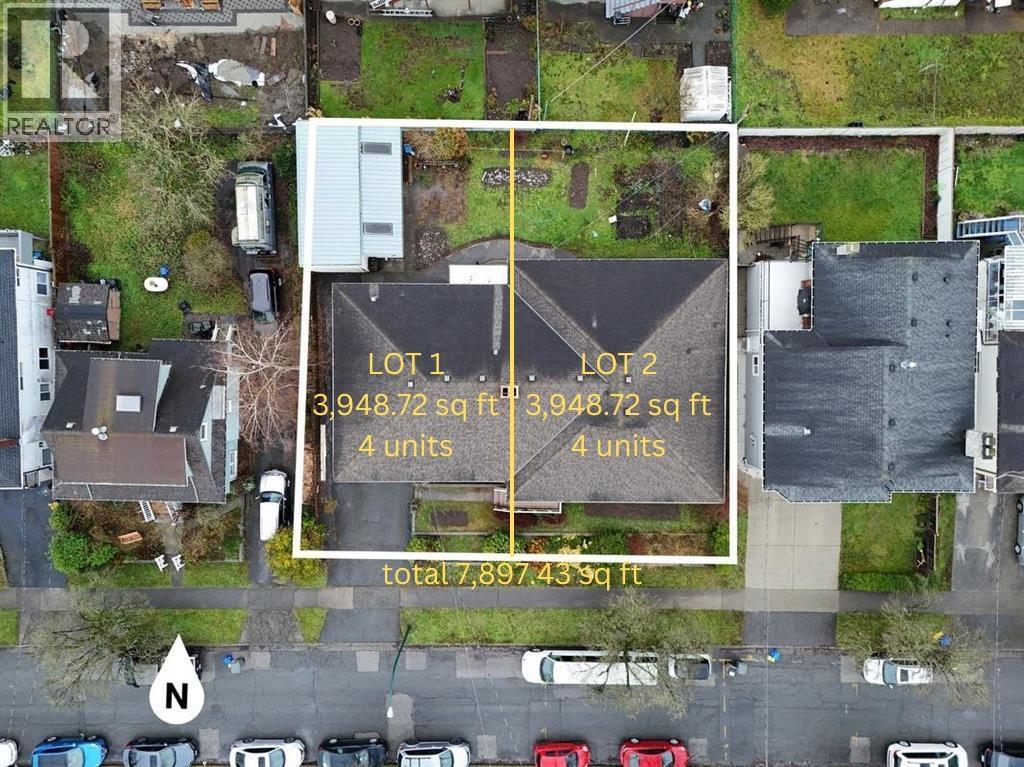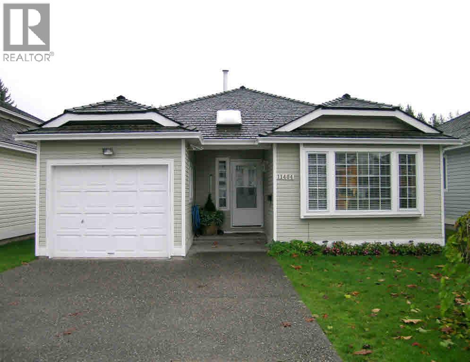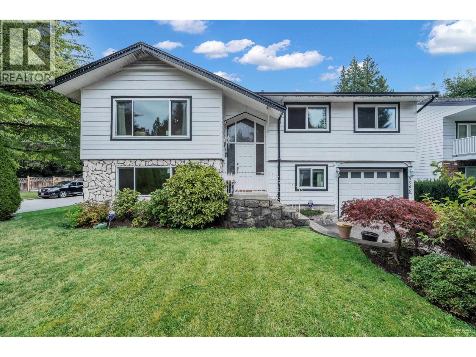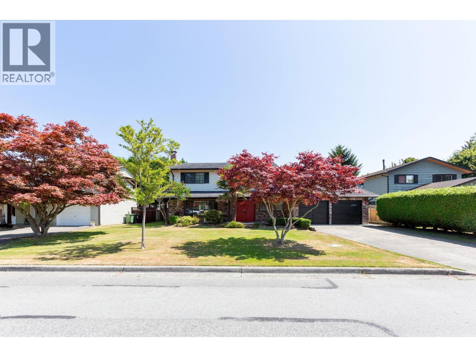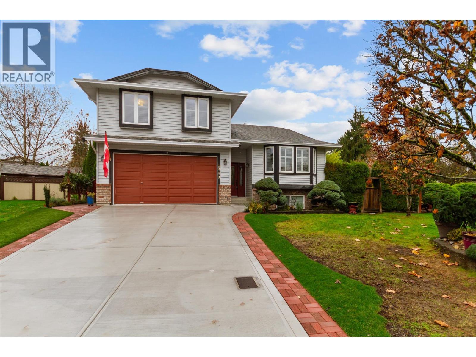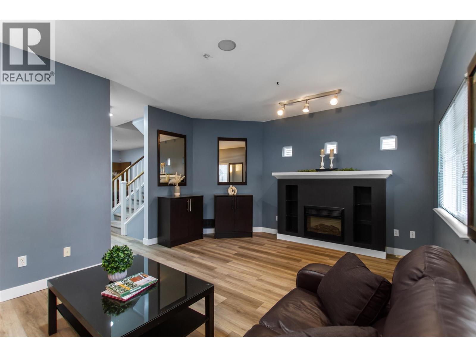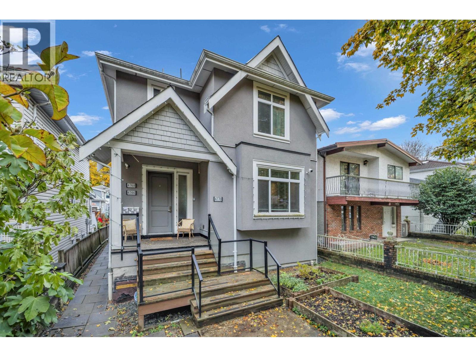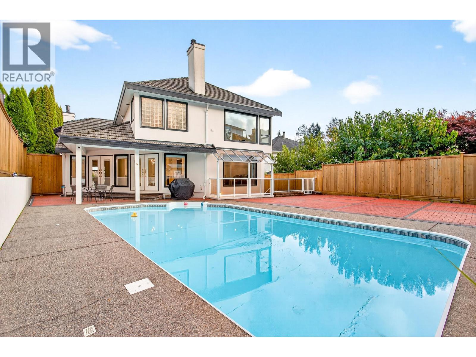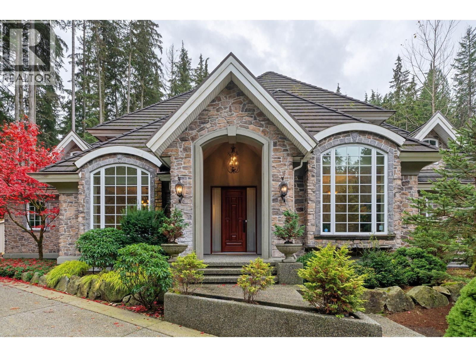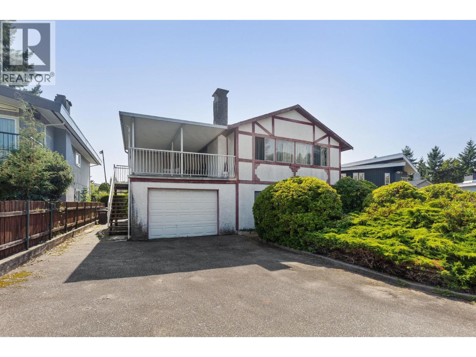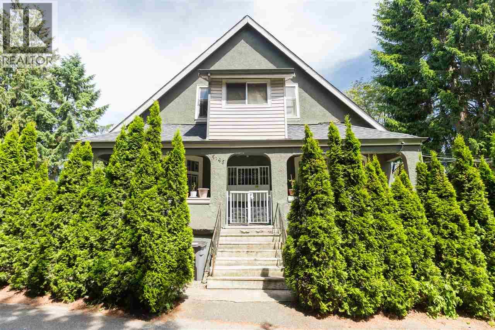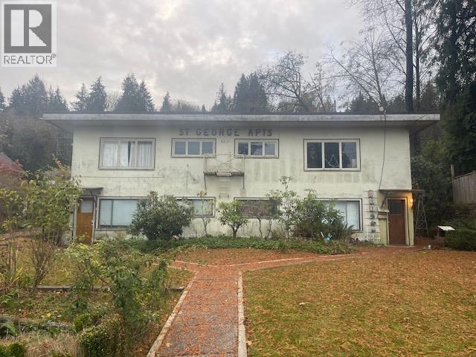2540 Mathers Avenue
West Vancouver, British Columbia
This Ultra Luxurious 3 lvl 4645 sqft West Vancouver Parisienne Masterpiece with Beautiful South facing Ocean Views was built in Dec 2020 on a Lg private 8448 sqft Garden Oasis perched on the high quiet side of Mathers Ave. SHOW HOME pristine condition featuring 5 bedroom 6 bathrooms, 2 Laundries, 2 kitchens, Suite potential, Media Room, Home Office & 2 Fireplaces Italian Marble. Exemplary curated details throughout. Revel in the magnificent millwork, wainscoting, imported bespoke light fixtures & chandeliers with 24K gold leafing, Versace designer opulence flooring, triple glazed windows. Custom EUROHOUSE ITALIAN kitchen by CUCINE LUBE & MIELE appliances. Hardwood & Tile in floor radiant heating, Marble Countertops, Backup Generator, A/C. Remote Blinds, Security System, 1000 sqft of Multiple View decks & ocean view terraces with 2 barbeque areas. EV Charging. Prime Dundarave Location, walk to TOP schools, shops & seawall. Ski hills close by. Open House Sun 2-4 (id:46156)
308 4933 Clarendon Street
Vancouver, British Columbia
Welcome to Clarendon Heights a 4 storey mid rise building by local developer, Fully Homes that completed in 2023. The brand new unit is centrally located, tucked away off busy Kingsway and only a 3min drive or 15 min walk from Nanaimo & 29th Ave station. This upper floor home has 2 bed, 2 bath & a large den. The open floor plan measuring 798sf offers a modern and warm Scandinavian feel. The suite has quartz countertops, unglazed porcelain backsplashes, chrome & stainless steel appliances in the kitchen. The warm, modern & timeless feel welcomes its new owner to add their personal touch creating a unique home with a North exposure and peek a boo views. This home comes 1 EV roughed parking and 2 bike storage lockers. (id:46156)
6806 Dunnedin Street
Burnaby, British Columbia
Newly renovated, quality-built half duplex in the sought-after Sperling-Duthie community. This impressive home features a functional layout with four bedrooms, one office, and four bathrooms, as well as spacious living and dining areas. The main kitchen is well-appointed, boasting granite countertops, stainless steel appliances, custom cabinetry, crown moulding, and 9-foot ceilings. Additional highlights include radiant heating, central vacuum, a detached garage, and a bright south-facing backyard. Upstairs offers three bedrooms, two bathrooms, and a large covered balcony, while the main level could easily be renovated into a one-bedroom in-law suite with a kitchen and separate entrance. Minutes to schools, parks, transit, shopping, golf, and SFU nearby. (id:46156)
266 2035 Glenaire Drive
North Vancouver, British Columbia
Welcome to Ebb & Flow in Lions Gate Village. This spacious 2 Bedroom + Den, 2 Bathroom upper level stacked townhome offers excellent privacy with a stunning rooftop patio. Features include an open layout, radiant in-floor heating, Bosch appliances, quartz counters, roller blinds, and a large primary bedroom with walk-in closet and ensuite. The den is perfect for a home office, nursery or 3rd bedroom as it's currently being used. This home comes with 2 parkings stalls and storage and A/C-ready rough-in. Steps to the new Community Centre, trails, and a short 4-minute drive to Park Royal and Ambleside Beach. This home lives like a 3 bedroom for the price of 2! Open House: Saturday, Nov 29th 2-4pm (id:46156)
3104 6699 Dunblane Avenue
Burnaby, British Columbia
STUNNING 2 bed, 2 bath, 818 SQFT, north-facing corner unit home at POLARIS boasting a 247 SQFT wrap-around balcony with breathtaking City, Ocean & Mountain views!! Featuring stainless steel Miele appliances, Inform cabinetry, quartz counters/backsplash, HUGE walk-in closet, 9' ceilings, wide plank flooring & central A/C!! Nestled in the heart of Metrotown with an impressive 93 Walk Score, you´re steps to Royal Oak SkyTrain, Metrotown Mall, T&T Shopping & Bonsor Community Centre. Exceptional amenities: Concierge, Golf Simulator, Full Gym, Table Tennis Room, Social Lounge, Guest Suites, & a huge outdoor BBQ patio perfect for entertaining!! BONUS 2 parking stalls (1 EV charger) + 1 storage locker. Blending luxury, location, & incredible views! *OPEN HOUSE: Sunday, Dec 7, from 2-4pm. (id:46156)
902 950 Drake Street
Vancouver, British Columbia
This penthouse studio offers a fantastic layout with a spacious bathroom, generous closet space, and a covered north-facing balcony. It also includes a large external storage locker for added convenience. The location is unbeatable - just steps from cafes, restaurants, shops, and only a short walk to the seawall. The building features an impressive rooftop patio with garden plots, outdoor seating, and an indoor lounge/party room. Parking is available to rent for $40/month for the first stall and $60/month for a second. Perfect for first-time buyers or investors. Come take a look! (id:46156)
502 2323 Fir Street
Vancouver, British Columbia
So much more than a condo! This luxurious customizeable 2 bed 2 bath pre-sale Cityskyline view residence has it all and more. Italian motorized imported kitchen cabinetry, full size top of the line Gaggenau appliances, tip open wine fridge, and a spa inspired bathroom featuring a rain shower, hand wand, body jets and washlet toilet. Two EV-ready parking stalls and a storage locker complete this unbeatable offering. Steps from the Arbutus Greenway and future Burrard Slopes Park, a 4 minute walk to the new Broadway Subway and a 7 minute stroll to Granville island. South Granville is the perfect neighborhood to put down roots. Built by award-winning Solterra, Italia blends modern high-rise amenities with boutique living. Presentation Centre at 880 Seymour St, open 12-5 Saturday-Wednesday. (id:46156)
904 2323 Fir Street
Vancouver, British Columbia
So much more than a condo! This luxurious customizable 3 bed 2 bath pre-sale residence has it all and more. Italian motorized imported kitchen cabinetry, full size top of the line Gaggenau appliances, tip open wine fridge, and a spa inspired bathroom featuring a rain shower, hand wand, body jets and washlet toilet. private garage w Two EV-ready parking stalls and a storage locker complete this unbeatable offering. Steps from the Arbutus Greenway and future Burrard Slopes Park, a 4 minute walk to the new Broadway Subway and a 7 minute stroll to Granville island. South Granville is the perfect neighborhood to put down roots. Built by award-winning Solterra, Italia blends modern high-rise amenities with boutique living. Presentation Centre at 880 Seymour St, open 12-5 Saturday-Wednesday (id:46156)
4687 W 15th Avenue
Vancouver, British Columbia
Just minutes from UBC, Pacific Spirit Park, beaches, and acclaimed dining, this thoughtfully designed residence blends luxury and functionality. Crafted with premium materials, the open-concept layout features engineered hardwood floors, soaring ceilings, and designer lighting throughout. The gourmet kitchen showcases Fisher & Paykel appliances, custom cabinetry, and quartz countertops - perfect for everyday living and entertaining. Upstairs, vaulted ceilings, spa-inspired ensuites, and bespoke millwork enhance the spacious bedrooms, while the top-floor retreat offers a private balcony with treetop views. Enjoy seamless indoor-outdoor living with a landscaped patio, plus air conditioning, radiant heating, and a secure single-car garage - all within reach of Vancouver´s top public and private schools. (id:46156)
6970 Willingdon Avenue
Burnaby, British Columbia
Discover this stunning custom-built home in the quiet inner part of Willingdon Ave,offering unmatched convenience in the heart of Metrotown!Sitting on a 7,074 SF lot with back lane, this 3,934 SF masterpiece is just steps from Metrotown, SkyTrain,Crystal Mall,Central Park&more.Designed for elegance&comfort,features 4 skylights,2 staircases,a double garage with soaring 10´ ceilings&a power-gated fence.The upper level boasts 3 spacious bedrooms,including a grand 11´ ceiling bedroom with a balcony.Enjoy cozy gas fireplaces,a gourmet kitchen with high-end appliances.Bright first-floor 2-bedroom with its own private entrance.No basement-all its space is above ground,with both levels offering spacious layouts. Elegance & convenience perfectly combined! Open House Nov 29 (Sat) 2-4pm. (id:46156)
402 2323 Fir Street
Vancouver, British Columbia
So much more than a condo! This luxurious customizable executive one bed 2 bath presale residence has it all and more. Italian motorized imported kitchen cabinetry, full size top of the line Gaggenau appliances, a spa inspired bathroom featuring a rain shower, hand wand, body jets and washlet toilet. One EV ready parking stall and a storage locker complete this unbeatable offering. Steps from the Arbutus Greenway and future Burrard Slopes Park a 4 minute walk to the new Broadway Subway and a 7 minute stroll to Granville island. South Granville is the perfect neighborhood to put down roots. Built by award-winning Solterra, Italia blends modern high-rise amenities with boutique living. Presentation Centre at 880 Seymour St, open 12-5 Saturday-Wednesday (id:46156)
606 2323 Fir Street
Vancouver, British Columbia
So much more than a condo! This luxurious 1 bed 1 bath presale residence has it all and more. Italian motorized imported kitchen cabinetry, full size top of the line Gaggenau appliances, a spa inspired bathroom featuring a rain shower, hand wand, body jets and washlet toilet. One EV ready parking stall and a storage locker complete this unbeatable offering. Steps from the Arbutus Greenway and future Burrard Slopes Park a 4 minute walk to the new Broadway Subway and a 7 minute stroll to Granville island. South Granville is the perfect neighborhood to put down roots. Built by award-winning Solterra, Italia blends modern high-rise amenities with boutique living. Presentation Centre at 880 Seymour St, open 12-5 Saturday-Wednesday (id:46156)
753 E 55th Avenue
Vancouver, British Columbia
Investor & Builder Alert! Outstanding almost 7,900 SQFT lot in desirable South Vancouver with subdivision potential into two generously sized lots and the opportunity for an 8-unit multiplex development. Situated on the high side of the street, the property offers unobstructed southern views overlooking Richmond and the Fraser River. The solid, well-maintained home features two separate basement suites, currently generating rental income, which is ideal as a holding investment during your design and permitting phase. Enjoy unbeatable access to Fraser Street, Main Street, 49th Ave, and the Punjabi Market, placing shopping, transit, parks, and vibrant community amenities right at your doorstep. A rare offering that combines location, scale, and future potential. Don´t miss this opportunity! Suites rented for $5000. $250K UNDER BCA! Motivated Seller! (id:46156)
11484 207 Street
Maple Ridge, British Columbia
This single-story ranch home is perfect for new buyers and empty-nesters. Walking distance to Hammond Stadium and Pool to Maple Ridge Golf Course, it is also a short distance to shopping and transit. The home features a comfortable living room with gas fire for entertaining company and a large dining area off the kitchen. The master bedroom has a five-piece ensuite bath, while the second bedroom has access to a crawl space for storage. Skylights provide natural ight. The yard includes a shed for bicycle and tool storage. Parking is a single-car garage and two-vehicle driveway. (id:46156)
3566 Regent Avenue
North Vancouver, British Columbia
Very rare opportunity in one of the best neighborhoods in Upper Lonsdale! This home features a large, fantastic lot with access from two different streets. In 2022 and 2023. the home had several updates including the addition of an enclosed garage, a large shed in the backyard, a brand new roof, all new windows with double glazing, all new exterior, a new heat pump, new furnace and replaced all exterior. All the pluming, piping and wiring inside the house has been replaced. Plus, a beautiful, large balcony off the kitchen was added in to this perfect house. You can easily rent out the lower level, just add a kitchen down there and with its separate entrance, you'll have a great mortgage helper. Don't miss out on this gorgeous home. (id:46156)
10220 Freshwater Drive
Richmond, British Columbia
Welcome to Steveston North - A Well-Maintained Family Home with Strong Bones! This 4 bed, 3 bath home sits on a generous 7,000 square ft lot and has been lovingly cared for over the years. Featuring a solid structure with great potential, this home is perfect for those looking to renovate or hold for investment. Enjoy a spacious layout with large living and family rooms, each with cozy wood-burning fireplaces. The east-facing backyard offers a sunny patio and plenty of space for gardening or entertaining. Major updates include roof and windows (2013) and hot water tank (2019). Bonus: heated double garage with ample storage. Located on a quiet street near the West Dyke Trail, top-rated schools (Diefenbaker Elementary & Boyd Secondary) & French Immersion options.** OPEN HOUSE SAT NOV 29, 2-4PM!!! (id:46156)
12193 Lindsay Place
Maple Ridge, British Columbia
LOCATION, LOCATION, LOCATION !! North westside 4 level split w/huge(over 7000 sqft)park like lot in a quiet cul-de-sac. You will never feel cramped in this spacious home. Large size rooms are abundant, main has a huge formal lvg/dinrm w/gas f/p, gleaming eng hwd floors, nice kitch & eatar w/slate flrs, dn to huge fam rm w/wood burning fireplace w/hwd flrs & 2 pc powder rm & laund. Up there's primary bdrm w/enste plus 3 other good sized bdrms & main bath. Down there's a completely self contained 1 bdrm suite w/own yard. Recent upgrades have been triple glazed windows, new concrete driveway, tons of decking in the entertainers backyard etc. Great neighbourhood. Close to all amenities, schools, and minutes from the Golden Ears Bridge and transit. COME TAKE A LOOK !! (id:46156)
9 1108 Riverside Close
Port Coquitlam, British Columbia
DETACHED TOWNHOME in sought after Heritage Meadows. Extremely quiet location. Features 4 bdrms, den & 3 1/2 bathrms. Spacious Lvg/Dng area w/fireplace & custom mantel. Nice kitchen has island, new appl, granite counters all open to eatar & family rm accessible to sundeck w/sunny southwestern exposure & fenced yard. 3 bdms up plus den perfect for home office. Primary bdrm has vaulted ceilings, WICLO & ensuite bathrm. Fully finished lower level has a huge rec rm w/separate ent, bdrm & bathrm (could be easily suited). Double attached garage. Freshly painted. New carpet & luxury vinyl plank flooring, new decks etc. Roof & complex painted 3 years ago. Close to Blakeburn Elem & Terry Fox High, shopping (Costco, Home Depot, Save-On Foods & Walmart),transit & West Coast Exp. (id:46156)
4770 Lanark Street
Vancouver, British Columbia
Gorgeous 3 level custom built home with laneway house on a 33*109 lot in desirable Knight area. This home offers supreme finishings & craftsmanship along with beautiful designer colours, featuring a spacious layout through-out. The main residence with 5 bdrms & 4.5 baths, and one separate entries 2 bdrms & 1 bath basement suite. The Laneway house with 1 bdrm & 1.5 baths suite. Elegant maple cabinets in the kitchen. Granite countertops & fireplace, engineered H/W floors, Air Conditioning, HRV, coffered ceilings throughout. Located conveniently close to all levels of schools, public transit, shopping & recreation. Must see. Open house Open house Dec 7 Sunday 2-4 pm. (id:46156)
2271 Sorrento Drive
Coquitlam, British Columbia
This beautifully updated custom built home blends luxury and functionality with a renovated main floor featuring high-end vinyl plank flooring, designer lighting, marble countertops, and a 48" Bertazzoni gas range with double oven. The open-concept layout flows seamlessly to spacious living areas, perfect for entertaining. Upstairs offers 5 generous bedrooms including a grand primary suite with fireplace and spa-inspired ensuite. The basement includes a steam room, office, and large rec area. Outside, relax by your walk out pool on your expansive sundeck. Updated Boiler system and 50 year stone tile roof. Bonus: huge tandem garage with 16' ceilings in a prime family location near top schools, parks, and amenities! Act Fast! (id:46156)
320 Forestview Lane
Anmore, British Columbia
Luxury living in Anmore! Seamlessly blending elegance with nature, this 5bed 4bath walk-out rancher features an open-concept layout with soaring ceilings, a chef's kitchen with high-end appliances, exec office with gorgeous built ins, butler pantry and a private primary suite complete with spa-like ensuite and massive W/I closet. Indulge in the French inspired wine cellar or enjoy a fully equipped entertainment level with a media room, gym, games room and kitchen. Separate entry allows for bright inlaw suite for extended family. Outside a landscaped paradise awaits, complete with synthetic turf and multiple seating areas perfect for relaxing in forested tranquility. The 3 car garage and ample parking convenience, privacy, and style. Just mins from Sasamat, transit, schools and shopping! (id:46156)
920 Everett Crescent
Burnaby, British Columbia
Classic Vancouver Special on a large lot in a quiet Burnaby neighbourhood. Offering 5 bedrooms, 2.5 bathrooms and approx. 2,492 sq.ft. of living space, this well-kept but mostly original home is ideal to hold, renovate or rebuild. Excellent potential for builders and investors with Burnaby´s ongoing zoning updates supporting more housing options, including multiplex. Buyers to confirm redevelopment possibilities with the City. Convenient location close to schools, parks, shopping and transit.** (id:46156)
5195 Ruby Street
Vancouver, British Columbia
Developers and Investors!!! Rarely available TOA Tier 2 development site in the heart of Joyce-Collingwood, one of Vancouver´s fastest-growing transit-oriented communities. This lot offers a high-density development potential of up to 4.0 FSR and 12 storeys, making it an exceptional opportunity. 10 Bed + 4 Bath home on a 59.5 x 132.7 CORNER LOT, features over 4000 Sq.Ft. of living space! 3 kitchens total and newer flooring put in on top floor suite. Investment, redevelop or hold for future redevelopment! (id:46156)
2217 St. George Street
Port Moody, British Columbia
ST. GEORGE APARTMENTS. This iconic building is now on the market. Duplex with suites. Total of 4 residences, 3 that are currently tenanted. All approximately 600sqft 1 bdrm units. New zoning allows 6 residences on this 8709 sqft lot with no applications to City Hall. Great location, flat lot, handy to everything, St Johns, Barnet Highway to Vancouver is right there. Great schools (all levels) are very handy. Skytrain station is close by as is shopping. Port Moody is a fantastic area & community. BUY & HOLD OR BUILD RIGHT AWAY. (id:46156)


