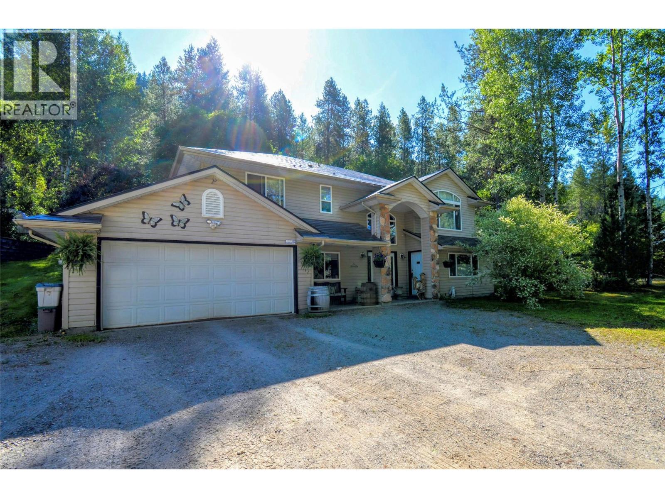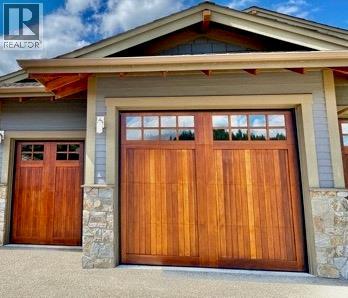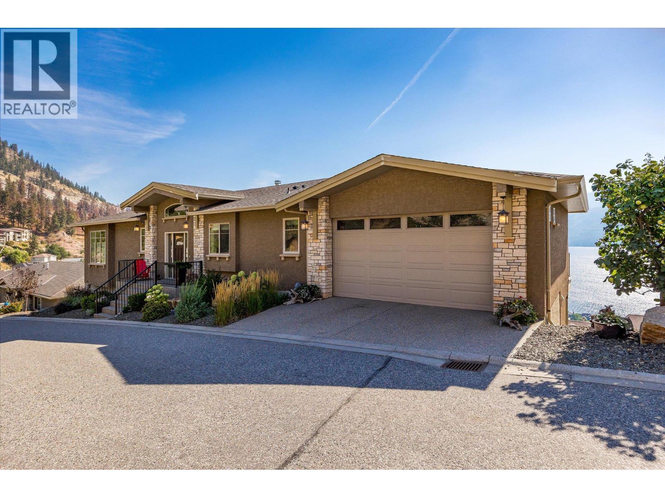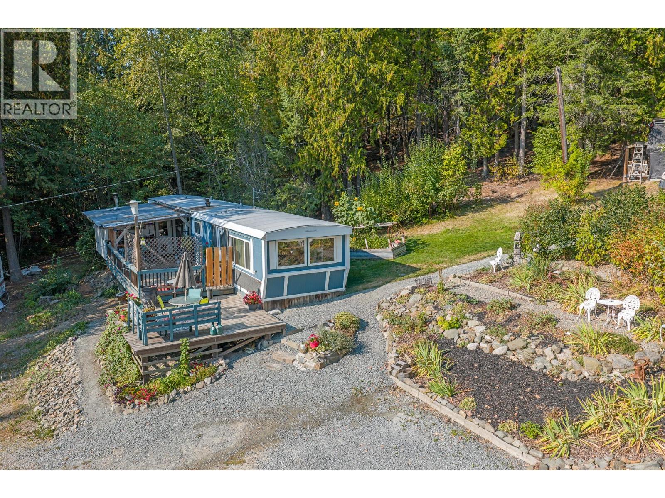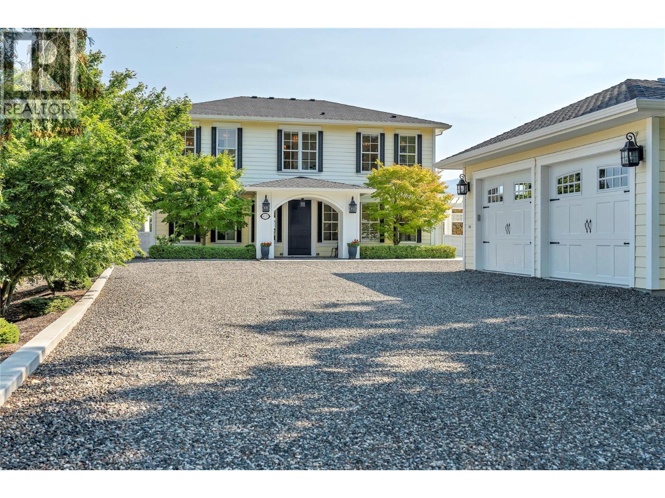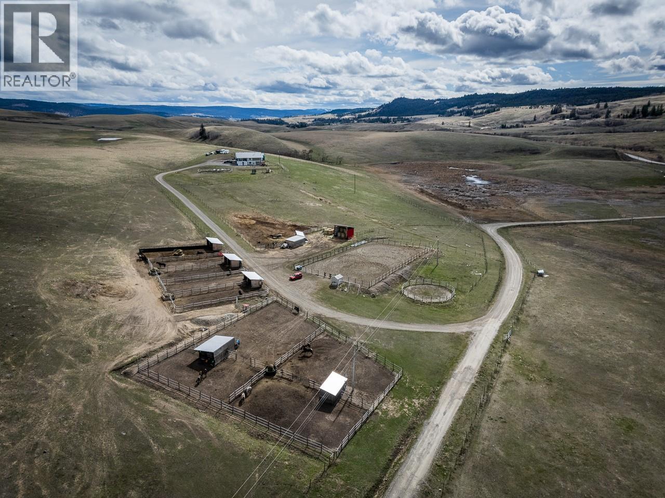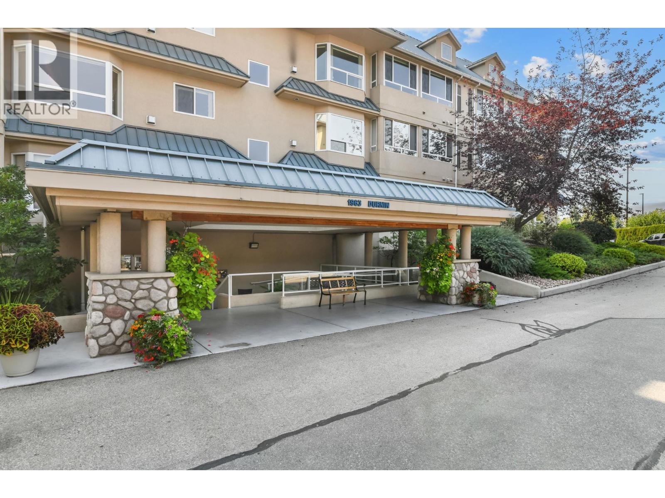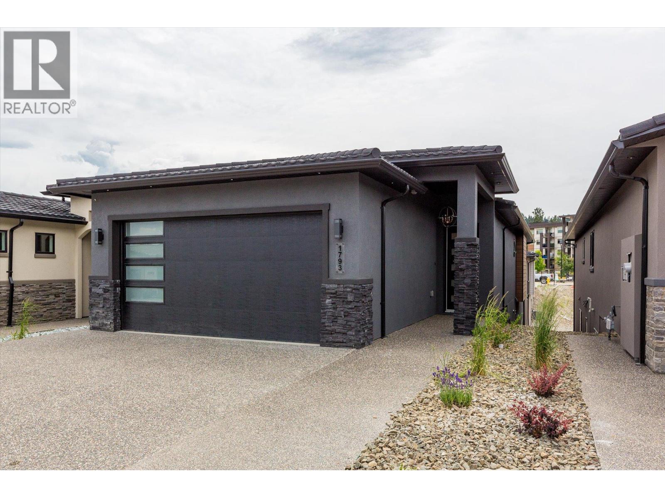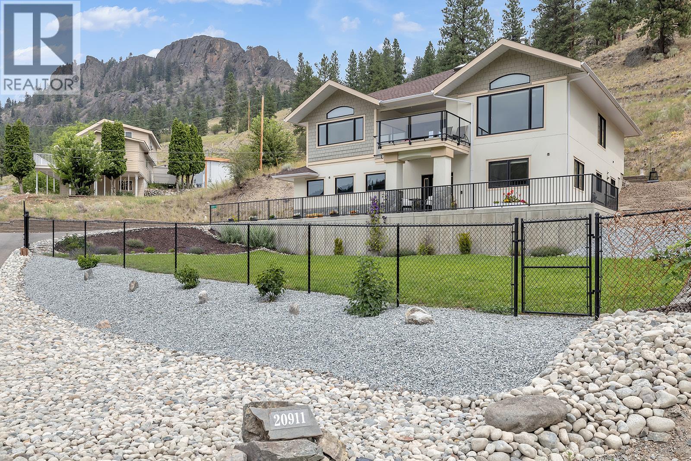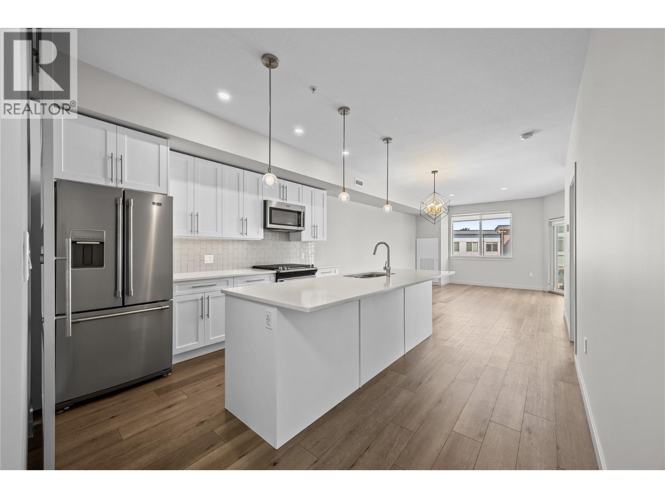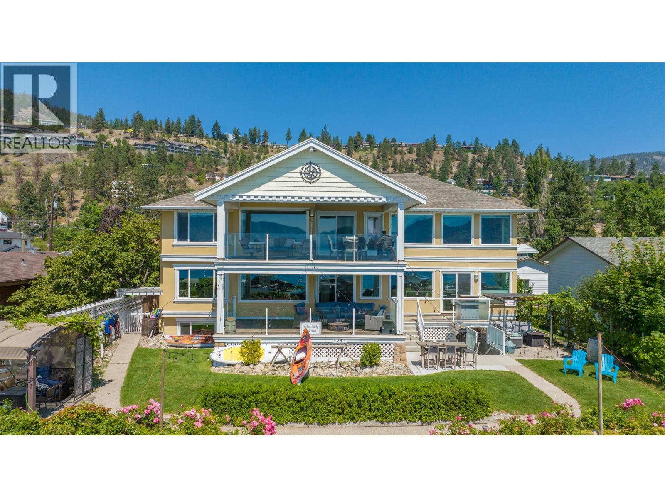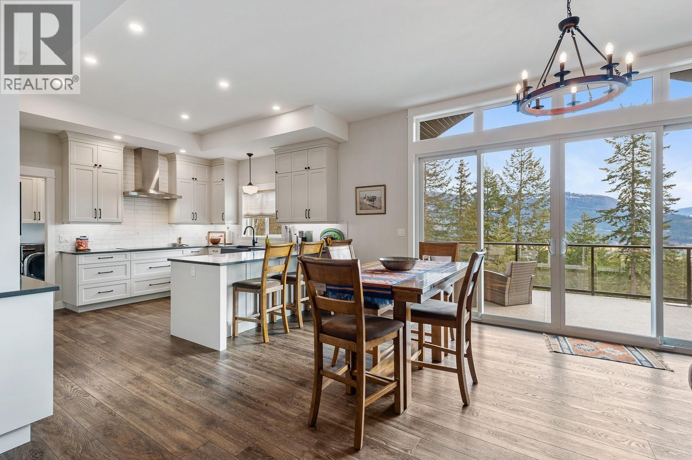610 Strathmore Avenue
Greenwood, British Columbia
This custom-built stunner of a home sits on a beautifully landscaped, two-parcel lot, totalling 0.845 acres and backing onto peaceful crown land - offering privacy, space, and direct access to nature. With over 2,300 sq ft of finished living space on two levels, there’s plenty of room for family, guests, hobbies, and entertaining. Upstairs features a bright, open living space with soaring vaulted ceilings in the living and dining areas and a cozy gas fireplace. The spacious primary bedroom has a walk-way his & her closet that takes you to a full ensuite. Also on the main/upper level is a second bedroom and a very roomy main bathroom. Downstairs offers even more versatility with a welcoming foyer and curved staircase, a second living room, an office area with a separate exterior door, a third bedroom being used as a gym, full bath, utility room, lots of storage, and an oversized double garage. Outside is a dream for gardeners and hobbyists: offering a massive 40' x 12' x 24' irrigated greenhouse, a second 6' x 8' greenhouse, an 8 x 10 shed, RV Parking with 50 amp service, underground sprinklers, gazebos, incredible retaining wall with stairs, mature grape vines, and multiple lovely garden areas. A lifetime interlock metal shingle roof completes this exceptional package! A one-of-a-kind property perfect for those seeking space, tranquility, and functionality in a natural setting. (id:46156)
101 Dormie Drive Unit# 3h
Vernon, British Columbia
Are you ready to invest in Predator Ridge Resort? This 1/12th ownership opportunity in The Tips at Predator Ridge is a rare find. The Tips Units are fully furnished with private decks, two master suites, a private hot tub and a shared pool for Tips Owners in the summer months. As an owner you will access to 2 world class golf courses, tennis & pickle ball courts, hiking & biking trails, easy lake access to both Okanagan & Kalamalka Lake as well as day pass access to Sparkling Hill Resort. Not to mention the amenities the resort has to offer with The Range Grill, Commonage Market for groceries and Starbucks coffee as well as the Resort Pro Shop. Predator Ridge is a quick 25 minute drive from Kelowna International Airport and just over 45 minutes to Silver Star Mountain Resort. It is truly a property that accommodates all seasons. Do not miss out on this great investment opportunity. (id:46156)
5165 Trepanier Bench Road Unit# 205
Peachland, British Columbia
This 3,600+ sq. ft. home in the Lake View Villas community offers 4 bedrooms, 4 bathrooms, and panoramic lake views throughout the home and spanning across multiple outdoor living spaces. Inside, the open layout features granite countertops, stainless steel appliances, hardwood floors, and a real wood-burning fireplace. Select areas of the home, including the primary bathrooms, feature in-floor heating for added comfort, and a HEPA/steam filter system ensures excellent air quality. A surround sound system, hot water on demand, and a security system are also included. The primary suite boasts a large walk-in closet, spacious ensuite, and private deck access. A temperature-controlled wine cellar holds up to 1,000 bottles, adding to the home’s appeal. Outdoor living is maximized with a main deck that spans the entire home, an automatic awning, a new hot tub, and multiple patios designed to take in the views. Raised garden beds provide space to grow without the upkeep, and with minimal yard work required, this is a truly low-maintenance property that allows you to spend more time enjoying everything the Okanagan has to offer. The double car garage has plenty of storage space and includes automatic car lift for the car enthusiast. Residents of Lake View Villas enjoy low strata fees, a community clubhouse, gym area and more. With quality construction, modern comfort, and a lock-and-leave lifestyle, this home is an ideal opportunity in a sought-after lake view community. (id:46156)
1137 36th Avenue N
Creston, British Columbia
On nearly 10 acres in Erickson this home is located on a quiet no thru road that backs onto crown land. Private and peaceful with room to spread out, yet only minutes to Creston amenities The current home is a tidy older 2 bed/1 bath mobile with a bright main living area and a WETT-certified wood stove for comfortable heat. Outside is a multi-level deck to sit, relax, and enjoy the scenery. The land is terraced with several benches and the upper bench opens to wide valley and mountain views and makes a great future building spot or shop site. A private, licensed spring provides gravity-fed water and irrigation for the gardens, and there is a well drilled on the property as well that could be re-activated with a little bit of work done to it. Outside spaces include garden beds, flowers, natural stone accents, a fire pit, and plenty of parking with an easy turnaround. Out of town, quiet, and spacious, this acreage lets you live now while you plan what’s next. Call your realtor and book a viewing today. (id:46156)
4217 Williams Avenue
Summerland, British Columbia
Escape to your private sanctuary in Trout Creek, one of Summerland’s most prestigious lakefront neighborhoods. Set on nearly half an acre of prime waterfront, this 3,290 sq ft executive colonial residence blends timeless elegance with modern luxury. Featuring three thoughtfully designed master suites, every detail has been crafted with premium finishes and an unwavering commitment to comfort. Awaken to breathtaking lake and mountain views, then step onto your expansive patio to watch the sunrise over Okanagan Lake. With over 95 feet of pristine beachfront, your own boat dock, lift, and deep water moorage, endless summer adventures are right at your doorstep. From hosting elegant dinner parties to enjoying intimate family gatherings, this entertainer’s paradise provides the perfect backdrop for unforgettable moments. This exclusive enclave offers both prestige and privacy while keeping you just minutes from Summerland’s charming amenities and Penticton’s vibrant lifestyle. More than just a home, this is a true retreat where sophistication meets serenity and every day feels like a vacation. Don’t miss this rare opportunity to own a piece of Okanagan paradise. (id:46156)
3650 Princeton Kamloops Highway
Kamloops, British Columbia
The home itself is a great functional layout for a family or those desiring space. The main living space is an open great room style with views from all the windows & includes 3 bedrooms & 2 full bathrooms. Walk off the kitchen to the wrap around deck with yard/shop access. The basement level is a daylight walk-out with 2 additional bedrooms, a large family room, storage, mud/laundry room & 2 bathrooms. WETT certified wood stove & hot tub off the side of the home to keep you warm! The property itself has so many great features: fenced & cross fenced, perfect horse set up: 8 paddocks with 10x20 shelters, frost free waterers with their own 20 amp service, 200 foot outdoor riding arena with tack shed, 60 foot round pen, 200 amp service to the home & 100 amp separate service to the horse area, a detached 15x30 shop & a 65x30 foot coverall shelter, hay barn & large fenced garden(approx. 50x80). Tons of parking. No GST. Notice required for showings (id:46156)
1963 Durnin Road Unit# 303
Kelowna, British Columbia
• Top-Floor 2 Bedroom + Den | 1,411+SF | Bright, Spacious, Move-In Ready • Stunning renovated living space, this bright and spacious home features new windows throughout; new flooring, baseboards, quartz counters, a huge kitchen island, new dishwasher, new modern light & bathroom fixtures. Gas fireplace. The open-concept layout is perfect for entertaining, while the den provides flexibility for an office, dining or guest space. The bonus enclosed sunroom offers another 150+ sf of living area which is not included in total square footage. No age restrictions. Pet friendly - 1 cat or 1 dog (16"" max at shoulder). 1 underground parking stall with private secured storage locker + extra outside parking. Great amenities include clubhouse, BBQ plaza for outdoor entertaining, beautiful gardens, a woodworking shop & bike storage. Secure building in a quiet yet central location—walk to Mission Creek Park and shopping. Move-in ready and sure to impress! Quick possession available. Call for a showing today. (id:46156)
1793 Viewpoint Drive
Westbank, British Columbia
Live steps from the lake in this stunning new home in West Kelowna’s sought-after West Harbour community. Whether you’re heading to the private sandy beach, lounging by the pool, or taking your boat out from the community marina, every day here feels like summer vacation in the heart of the Okanagan. Inside, the main floor features a bright, open-concept layout connecting the kitchen, dining, and living areas—ideal for both relaxing and entertaining. The private primary suite offers a peaceful retreat with a spa-inspired ensuite and a walk-in closet. Downstairs, a large rec room, two bedrooms, and two bathrooms offer plenty of space for guests or can be configured into a two-bedroom suite. This is luxury lakeside living with major perks: low strata fees, no property transfer tax, no GST, no speculation or vacancy tax, and comparatively low property taxes. A double garage provides space for vehicles and gear, and there's an option to secure a boat slip at the private marina. Residents enjoy exclusive amenities including over 500 feet of beachfront, a heated pool and hot tub, full gym, multi-sport court, and a shared kitchen and BBQ area. All this, less than a 10-minute drive from Downtown Kelowna. Enjoy relaxed Okanagan living in a vibrant, well-connected waterfront community. (id:46156)
20911 Garnet Valley Road
Summerland, British Columbia
Experience peaceful and elegant living in Summerland's Garnet Valley. This charming gated hillside property spans over 2 acres, offering over 3300 sq.ft. of meticulously crafted and recently renovated living space. Beautiful hardwood flooring accents the spacious and airy interior, adorned with vaulted ceilings and expansive windows that flood the space with natural light, creating an inviting atmosphere. The primary suite boasts a generously sized walk-in closet, a modern and sophisticated ensuite bathroom, and a convenient laundry chute. The gourmet kitchen is large, offering modern appliances, sprawling granite counters, a built-in wine rack, and an abundance of cupboard space. Entertainment awaits in the home theatre downstairs, adjacent to the laundry room, boasting added functionality with a sink and a second fridge, ensuring practicality. Throughout the home, discerning touches such as a gas fireplace, sky-lighting, upgraded lighting fixtures, and timeless solid wood trim elevate the ambiance, creating an atmosphere of refined comfort that resonates throughout every corner. Outside, the allure continues with stunning surroundings that offer a picturesque backdrop for outdoor relaxation and entertainment. Ample parking is provided with an oversized double garage and extra driveway space. Seize the opportunity to make this your Okanagan rural dream home, just minutes away from amenities. Simply move in and enjoy! (id:46156)
3638 Mission Springs Drive Unit# 301
Kelowna, British Columbia
This 2-bedroom, 2-bathroom condo combines convenience and lifestyle in one perfect package. The bright open layout features a chef-inspired kitchen with a large island, plenty of storage, and a walk-in pantry—ideal for everyday living and entertaining. The spacious primary suite includes a private ensuite, while the second bedroom offers flexibility for guests, a home office, or family. Step outside to your generously sized, partially covered balcony—perfect for morning coffee, summer dining, or simply unwinding. Added bonuses include a secure storage locker located on the same floor right beside your unit, plus one parking stall. This pet-friendly building offers sought-after amenities: a fitness centre, community garden, kids’ play area, and even a dog wash station. Walk to Okanagan College, the H2O Centre, shopping, restaurants, and the lake—all within minutes from your door. Vacant and move-in ready, this condo is an exceptional opportunity whether you’re a first-time buyer, downsizer, or investor. (id:46156)
4244 Beach Avenue
Peachland, British Columbia
Fantastic opportunity to own one of Peachland’s most iconic Beach Avenue properties! Just steps from picturesque Okanagan Lake, this unique semi-waterfront home combines the charm of lakeside living with incredible investment potential. Perfect as a private residence for large or multi-generational families, the home also features several separate, turn-key accommodations that generate impressive income. Imagine strolling the vibrant Beach Avenue boardwalk—lined with restaurants, coffee shops, and boutiques—or stocking up at the local Farmers’ Market. This scenic lakeside walkway stretches more than 4 km, offering parks, beaches, and unbeatable views year-round - the sunsets will take your breath away! Inside, the home is designed to maximize its stunning surroundings, with breathtaking lake views throughout, large energy efficient windows and two massive decks for entertaining or quiet relaxation. With unobstructed vistas, waterfront access and incredible revenue generation, this property truly offers the best of both worlds: an exceptional lifestyle and a smart investment. (id:46156)
249 Twin Lakes Road
Enderby, British Columbia
Welcome Home to 249 Twin Lakes Road - Nestled in a tranquil location with sweeping valley views, this stunning 3-bedroom, 3-bathroom home offers an abundance of space for both relaxation and recreation, inside and out. From the moment you step through the door, the bright, open-concept main floor welcomes you with an inviting, airy atmosphere. The heart of the home is the beautifully designed kitchen, complete with a custom baker’s pantry, Frigidaire Gallery appliances, an induction stovetop, quartz countertops, and a farmhouse sink — perfect for both cooking and entertaining. The primary suite is a true retreat, boasting panoramic valley views, a spacious walk-in closet, and a luxurious soaker tub to unwind after a long day. With 10-foot ceilings on the main floor and 9-foot ceilings in the basement, the home feels expansive and airy. It’s also equipped with modern conveniences including hot water on demand and a water softener. The lower patio is already wired for a hot tub as well. Additional highlights of this property include: an oversized double-car garage, ample storage throughout, raised garden beds and enough wood for the wood stove next winter. The well Runs 9 GPM and there is a natural spring on the property as well if you had horses! Located just minutes from local amenities, this home offers the perfect blend of serene country living with modern comforts. Whether you’re looking to entertain guests or enjoy some quiet time this is the perfect place to call home. (id:46156)


