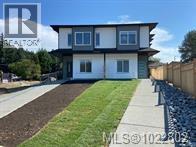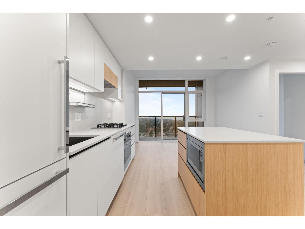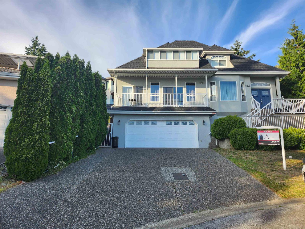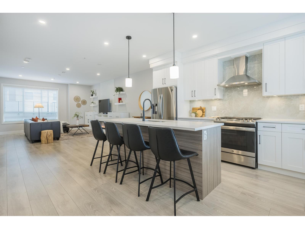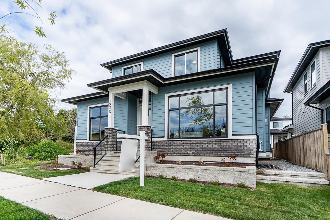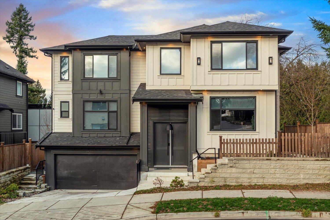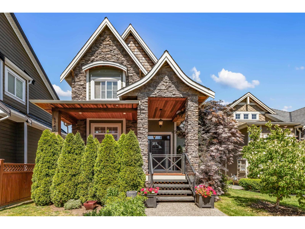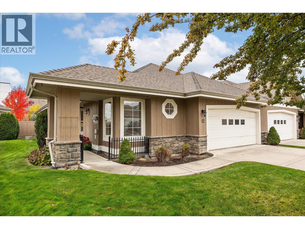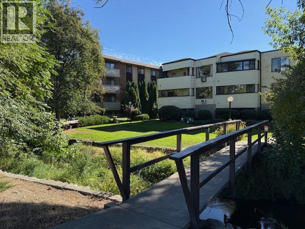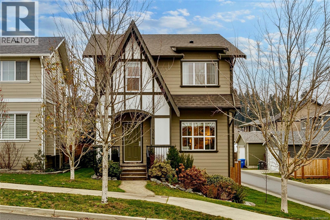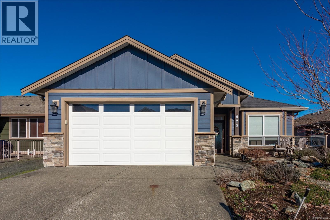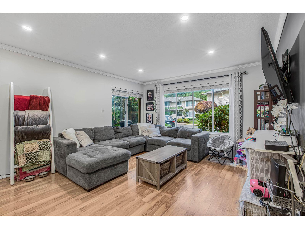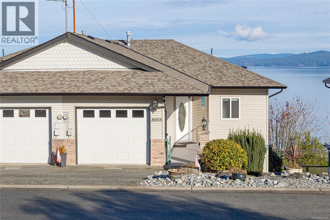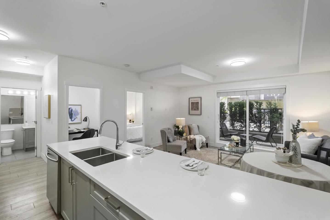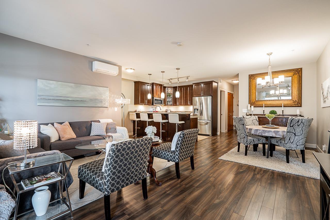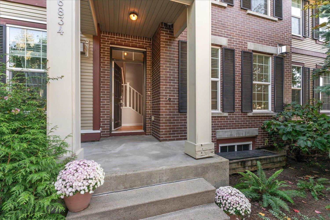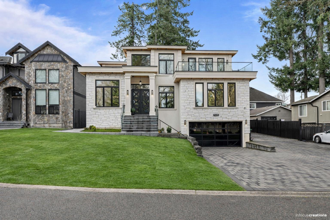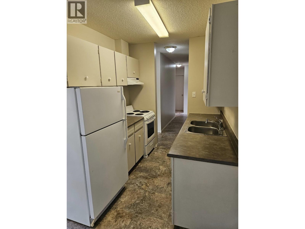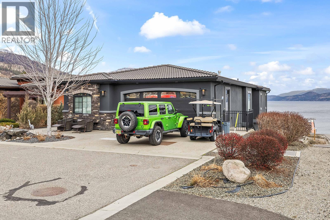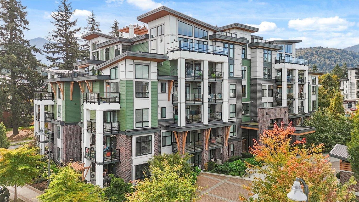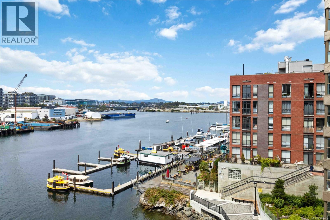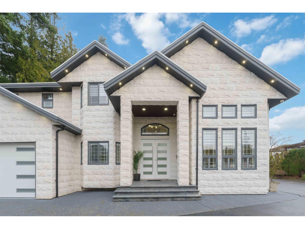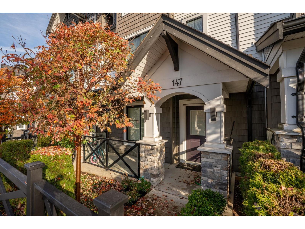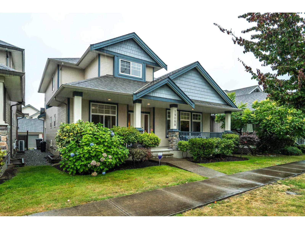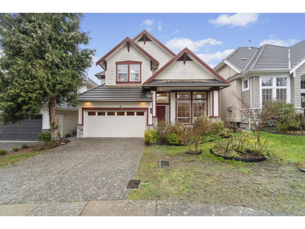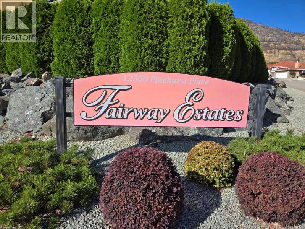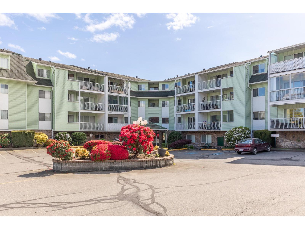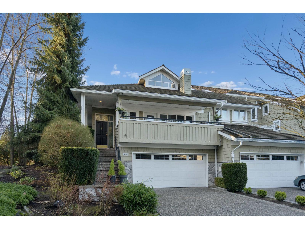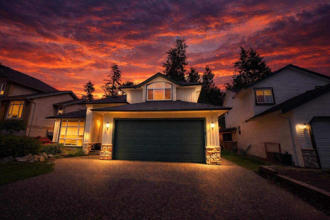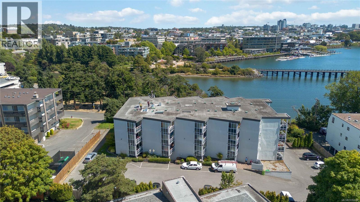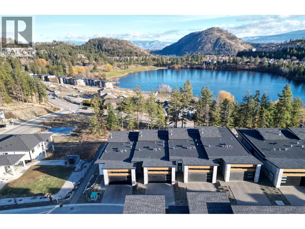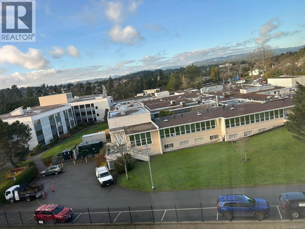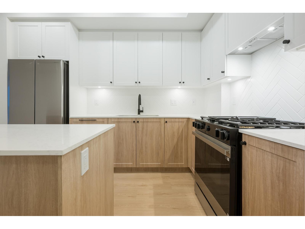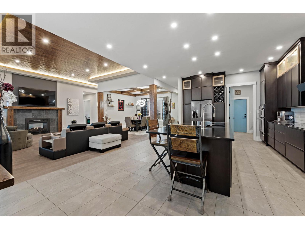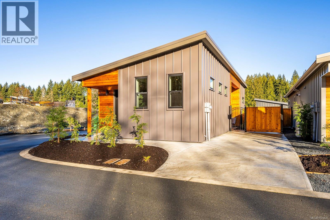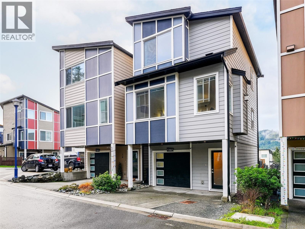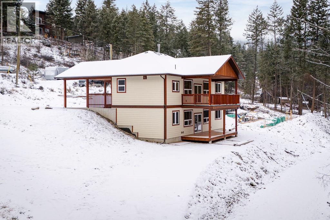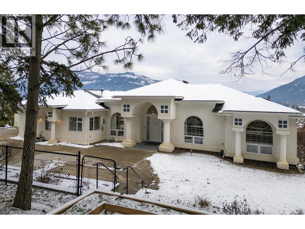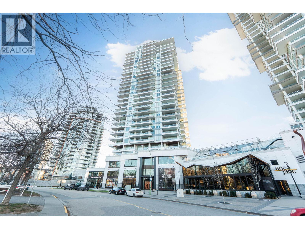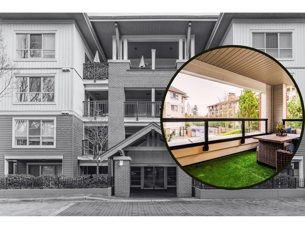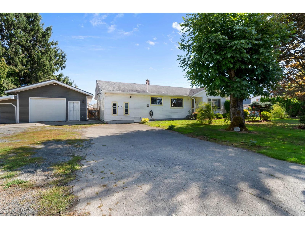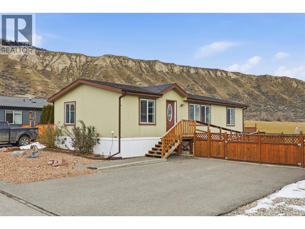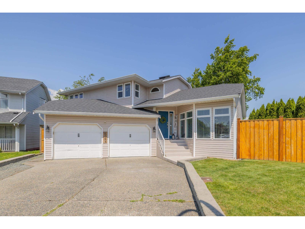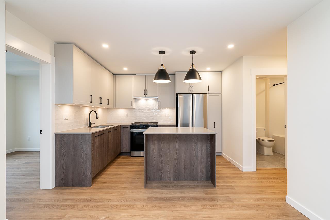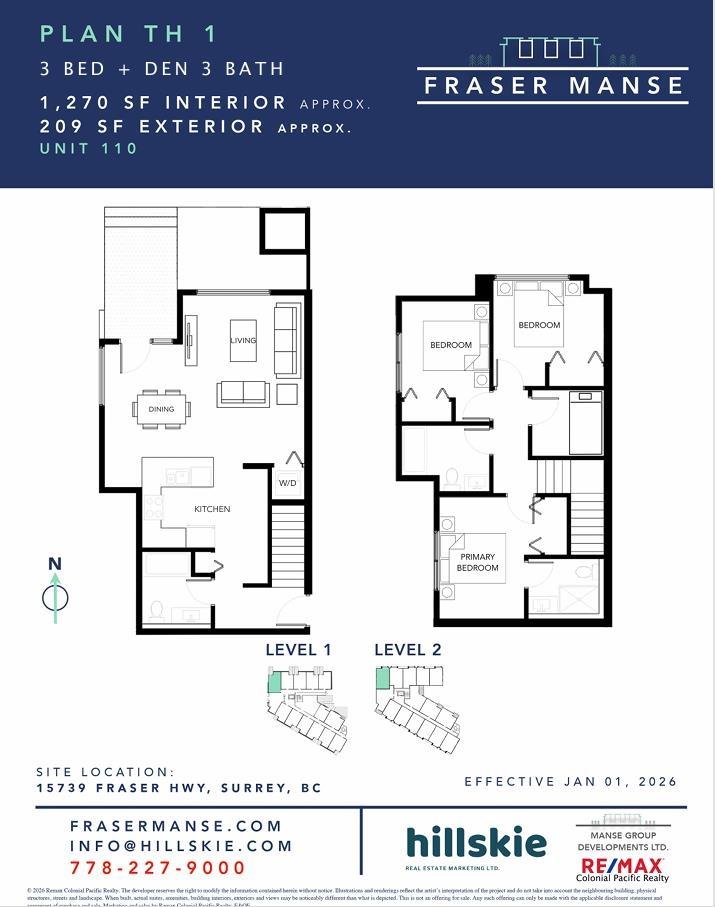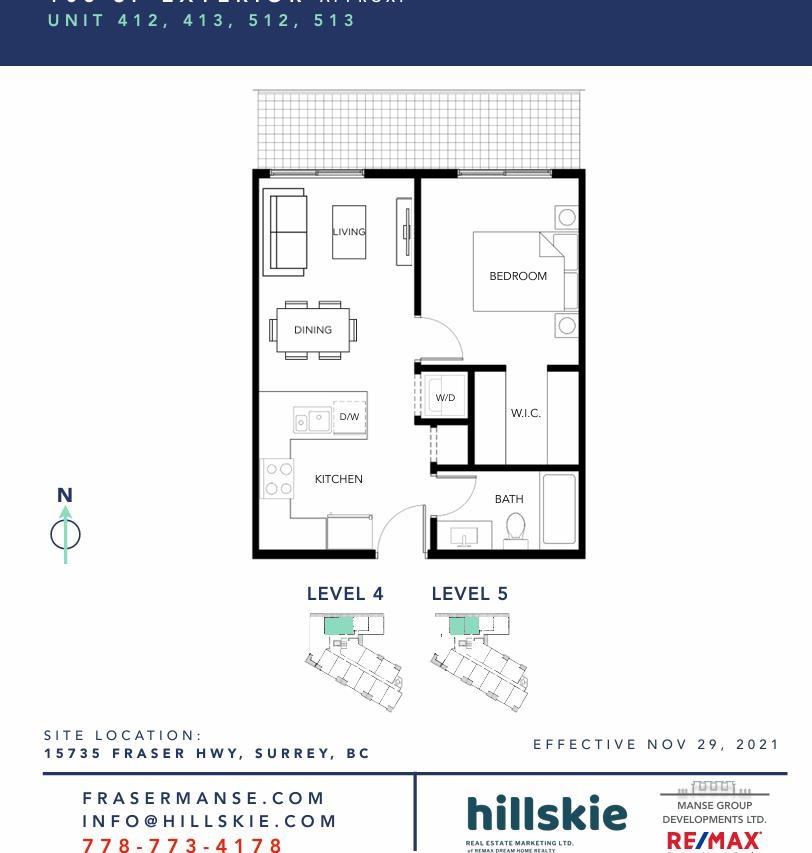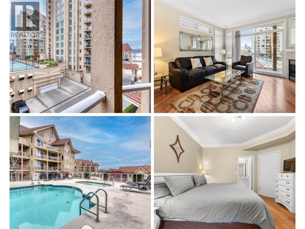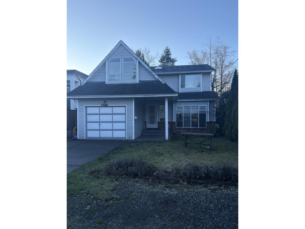10 Leam Rd
Nanaimo, British Columbia
Beautiful duplex's on this fabulous location. Luxury & Affordability without the sacrifice of finishings. Quartz countertops, Energy efficient and all the comforts of a home. The Upper floor offers a large Primary bedroom with full bathroom & walk-in closet. Two Generous spare rooms and full bathroom. Main floor laundry, Huge open concept kitchen-dining-family room combo. Ground level offers two additional bedrooms, full bathroom, living room and single car garage. Pool, gym,ice rink, parks, ball fields & schools within walking distance. Malls, lakes and walking trails minutes away. Pick exterior & interior colours, cabinetry and more at this point! Gas furnace, electric fireplace, electric hot water. (id:46156)
2606 13573 98a Avenue
Surrey, British Columbia
Welcome to Century City Holland Park! A landmark luxury concrete high-rise in heart of Surrey Centre. BRAND NEW 1-bdrm+workspace home offers FOREVER park view, floor-to-ceiling windows, air con, and a sleek open layout. Designer finishes incl wide-plank flooring, a modern kitchen with quartz countertops, oversized island, and premium Fulgor Milano appliances. Enjoy resort-style amenities incl 24-hour concierge, full fitness centre with yoga studio, outdoor fitness deck, elegant coworking and social lounges, media/study rooms, rooftop meditation space. Unbeatable location directly across from KingGeorge SkyTrain Stn. Steps to Holland Park, SFU, UBC campus, Central City Mall. A prime opportunity for investors and professionals seeking luxury, transit-oriented living n strong long-term value. (id:46156)
8222 Nechako Drive
Delta, British Columbia
One of the best panoramic views in N. Delta, of the Gulf Islands and South Delta. 3 level custom built executive home. Features include: Large formal living room with gas fireplace, gourmet kitchen with centre island, walk in pantry, large dining room, vaulted ceilings, updated fam room, 2 bedrooms on the main floor with ensuite, 3 bedrooms upstairs, main bedroom has ensuite with soaker tub and a walk in closet, enclosed sundeck, large patio, a huge 6' heated crawl space for lots of storage and a large double garage. The home has central Air Conditioning, new heat pump, new hot water tank and a brand new high quality roof. Also contains a Legal Bachelor Suite rented out to a good Tenant. This home is lovely. Quiet Cul De Sac street. Open House SUNDAY January 25 2-4 pm. (id:46156)
40 20155 84 Avenue
Langley, British Columbia
One of the largest and most stunning townhome layouts in Willoughby! This 4-bed, 4-bath + den home offers unbeatable design with countless upgrades. Enjoy over 700 sqft rooftop patio with gas hookup (hot tub ready), double garage w/epoxy (EV ready), and a full smart home system. Highly efficient in-floor radiant heat, hot water on demand, and a premium HEAT PUMP/AC system ensure year-round comfort. Laminate throughout, custom closet organizers & pull outs, and upgraded cabinetry with fireplace add function and style. The lower level offers a large bedroom with full bath, while the main showcases open concept living, large pantry, powder room and a large den. Meticulously kept in a prime walkable location steps to parks, trails, dining, schools, and transit-this home truly has it all. (id:46156)
1938 167a Street
Surrey, British Columbia
"SUNNYSIDE RIDGE" - LAST HOME remaining in the development of a collection of single family homes located in the desirable Grandview Heights. Contemporary architecture within walking distance of newer schools, park & aquatic centre. This home offers 4 bedrooms upstairs & a LEGAL 2 bedroom suite for a mortgage helper with additional recreation room for the principle residence on the lower level. Home features an open Great Room concept with 10' ceilings in the main living area with an exquisite formal kitchen made for entertaining. Listing price does NOT include the G.S.T. (id:46156)
33383 Silvertree Court
Abbotsford, British Columbia
Incredible Value and Craftmanship in Abbotsford. The " Walnut is 1 of 2 homes in the boutique Silvertree collection, bult by Azure. This 6 bedroom , 4 bathroom home, offers a functional layout with a bedroom and bath on the main and a blend of comfort and luxury for functional family living !4 bedrooms up ,including a primary bedroom with tons of light, a spa inspired ensuite and spacious walk in closet! Enjoy hypoallergenic waterproof floors, designer fixtures, under cabinet lights and refined finishes throughout. The chef's kitchen impresses with oversized island , marble backsplash , quartz counters, Maple shaker and Eco slab cabinetry, and premium Italian Fulgor Milano appliances. Complete with a double garage and roughed in basement with private entrance, and a yard.A Must be seen! (id:46156)
17421 1a Avenue
Surrey, British Columbia
Designed for effortless multi-generational living, this home offers exceptional space and flexibility. The main floor features soaring 10-foot ceilings, a chef's kitchen with a custom pantry, an expansive great room, and a private den. Upstairs, 3 generous bedrooms each include vaulted ceilings and ensuites,highlighted by a serene primary retreat with sitting area, walk-in closet, and spa-like ensuite. The lower level adds a large media room and a fully self-contained one-bedroom suite-perfect for in-laws, teens, or rental income. Complete with a double side-by-side garage with lane access, a sunny south-facing porch, hot tub, and low-maintenance yard, all tucked into a quiet cul-de-sac close to parks, schools, shops, and beaches. OPEN HOUSE Sunday Jan 18 1-3pm (id:46156)
680 Valley Road Unit# 12
Kelowna, British Columbia
Welcome to Chartwell, a prestigious gated community in the heart of Glenmore! This highly sought-after complex offers the perfect blend of comfort, convenience, and community. You’ll love being just minutes from downtown Kelowna, with quick access to shopping, restaurants, golf courses, walking trails, and the natural beauty of Knox Mountain. The Glenmore area is known for its friendly atmosphere, excellent schools, and perfect balance of nature and city living. This bright, beautifully maintained home offers easy one-level living, making it ideal for those seeking comfort and accessibility. Inside, you’ll find spacious rooms, ample natural light, and a move-in-ready interior that’s been thoughtfully cared for. Enjoy peace of mind in this secure, gated setting, and take advantage of the community clubhouse, perfect for social gatherings, events, or meeting neighbours. The complex also features beautifully landscaped grounds, ample visitor parking, and dedicated RV parking for residents — a rare and valuable bonus in the Glenmore area. Whether you’re looking to downsize, simplify, or enjoy a lock-and-leave lifestyle, Chartwell delivers a rare combination of tranquility and convenience in one of Kelowna’s most desirable neighbourhoods. (id:46156)
1903 Lindahl Street Unit# 103 Lot# 3
Kelowna, British Columbia
Charming 1006 sq. ft. 2-bedroom, 1-bath condo is in a centrally located 55+ building, ideal for active adults seeking a vibrant community. The smart layout makes the most of the space, blending functionality with comfort. Enjoy recently updated appliances and cabinetry that add both style and practicality to your cooking adventures. The kitchen opens to a spacious dining & living room, creating a warm, connected space for family gatherings or entertaining. With new flooring and fresh paint throughout, it’s truly move-in ready. The primary bedroom features a walk-through closet with direct bathroom access for extra convenience and privacy. Outside, you’ll find beautiful green space with a creek—perfect for soaking up sunny Okanagan days. Perks include secure underground parking with video surveillance two storage lockers (one in the parkade and one right by the unit’s entrance), and exterior-facing corridors for fresh air. Plus, you’re just a short stroll to all amenities, including Capri Centre Mall with its great shopping and dining options. Small caged mammals allowed, fish, 2 caged birds, no cats or dogs allowed. (id:46156)
364 Kestrel St
Colwood, British Columbia
Welcome Home to this Royal Bay charmer on an established street. Start the day on a cozy patio, perfect for your morning coffee. Main level features open floor plan with a well-appointed entrance, spacious living and dining room areas and a chef’s kitchen. Upstairs find 3 bedrooms and laundry. Generous primary suite with a large 4-piece ensuite and a walk-in closet. Completing the interior is a spacious, unfinished basement. Possibilities are endless, turn it into a suite, or an extra space for the family, bathroom is already roughed in! Outside features BBQ-ready family-sized deck. Large sized back yard is a gardener’s dream with mature trees, flower beds and plenty of space for more ideas. Detached double car garage and a RARE! additional outside parking spot on this property. Lots of upgrades including sprinkler system, electric car charger and a solar-ready tech installed. Steps to everything in Royal Bay Village, 10 min to Costco and 25 min to Downtown Victoria! (id:46156)
672 Pacific Heights Lane
Campbell River, British Columbia
Stunning ocean and mountain views await in this beautifully maintained 5-bedroom, 3-bathroom home, featuring a spacious 3-bedroom self contained in-law suite. On the main, the open-concept great room boasts hardwood floors, a spacious kitchen with stainless steel appliances, granite counters, and more. Step out onto the covered deck to enjoy year-round outdoor living, perfect for watching the sunrise with your morning coffee. The primary bedroom offers ocean views, deck access, and a luxurious ensuite with heated floors, a walk-in shower, and has a walk-in closet. Downstairs, a fully self-contained 3-bedroom in-law suite with a full kitchen including an island, ample cabinetry space, private covered patio, and abundant natural light. Additional features include a low maintenance yard, hot tub, additional side parking, space for garden. Perfect for multi-generational living with a family member or a mortgage helper. This home has it all, don't wait view today! (id:46156)
1003 1750 Mckenzie Road
Abbotsford, British Columbia
Welcome to your new home in central Abbotsford! Situated in the Alderglen townhome complex, a family and pet-friendly neighbourhood with low strata fees. This unit is perfect for those looking to enter the market for the first time! Close to all levels of schools, this home would make an ideal choice for those with young kids. This unit has been well-cared for and has had numerous UPGRADES: NEW clothes washer & dryer, newer dishwasher, newer bathtub/shower, newer window blinds, newer bathroom floor, and new paint throughout! Near to grocery stores, restaurants, shopping, UFV, retail shopping, coffee shops, breweries, all levels of schools, and parks. Low strata fees and friendly neighbours make this a no-brainer. Book your viewing now - This one won't last long! (id:46156)
10155 View St
Chemainus, British Columbia
Stunning ocean views from most rooms in this lovely and well maintained entry level side by side half duplex on View Street in Chemainus. Vista's also take in the gulf Islands and mainland mountains. This open plan home has primary bedroom on the main with it's own 3 piece ensuite and walk in closet. The main floor open concept floorplan with living, dining and kitchen space all enjoying the in your face ocean views. Downstairs is another bedroom a study/ den/bed/flex room, a large family room, a 4 piece bathroom, a separate laundry room and access to another patio/deck area - home has lovely easy care landscaping and on lower level a huge walk in crawlspace for plenty of storage. Single car garage, new roof, multiple deck patio areas, this is a well maintained home. Freehold Strata no pet restrictions, no age restrictions and no strata fees. Close to walking trails, shopping and all that living in Chemainus has to offer. This unit is easy to show and ready to go - a pleasure to show (id:46156)
B108 9689 140 Street
Surrey, British Columbia
Rare 1 BED + DEN layout on the GROUND FLOOR with 2 PARKING stalls at Fraser Landmark, perfect for first-time home buyers and investors. Enjoy ultimate privacy on facing away from the street, no neighbours on either side, a spacious bedroom, walk-in closet, and a modern kitchen with expansive quartz countertops. Two patios offer extra living space for relaxing or entertaining, and two parking stalls add convenience. Just steps from the future SkyTrain and minutes to schools, shopping, and Surrey Memorial Hospital, this home delivers unmatched convenience and long-term investment potential. (id:46156)
B323 8218 207a Street
Langley, British Columbia
Yorkson Creek Walnut Ridge - highly sought after! Upsizing or downsizing is easy with this spacious nearly 1,600 sq. ft. executive home (Style M2). Enjoy year-round comfort in the 193 sq. ft. solarium/enclosed balcony with retractable glass panels & gas BBQ hookup-perfect for extended living space. Two primary suites with ensuites on opposite ends for privacy. Den/flex area ideal for a home office. Kitchen offers ample cabinetry, S/S appliances incl gas range, &large breakfast bar. Features A/C + Heat pump, peek-a-boo park view, 2 parking (1 oversized) & xl secure locker. Great walkability-close to shops, parks, rec & Hwy access! (id:46156)
6834 208 Street
Langley, British Columbia
Tesla Level 2 EV charger! No strata fees, move-in-ready 3-bedroom, 3-bath row home located in the popular Milner Heights community. Updates include newer laminate flooring, new kitchen countertops, and fresh neutral paint throughout. The spacious kitchen features an island, stainless steel appliances, a pantry, ample storage, and a convenient 2-piece bath, HW Tank 2022. Upstairs, you'll find a large primary bedroom with a walk-in closet, vaulted ceiling, and 4-piece ensuite, plus two additional generously sized bedrooms, perfect for a growing family. The unfinished basement is ready for your ideas. Enjoy outdoor living on your private deck overlooking a fully fenced backyard. Additional features include a single garage with open parking and access to a back lane. Located in the R.E. Mountain school catchment, known for its IB program, with the convenience of a bus stop out front, future Sky Train access, walking trails, and local shopping nearby-this is a home you don't want to miss. (id:46156)
7555 140a Street
Surrey, British Columbia
3-storey custom-built luxury home on 7,247 sq.ft. lot with 6,492 sq.ft. of living space. Features 11 bedrooms, 9 bathrooms, media room, wet bar, office and two 2-bedroom basement suites with $4,000/month rental potential. Upper floor offers 4 spacious bedrooms with private ensuites, laundry, prayer room/den, and large loft. Main floor boasts a high-end kitchen with Fisher & Paykel appliances, spice kitchen, pantry, office/den, bedroom with full bath, and powder room. Basement incluses theatre room with full bath. Equipped with Control4, central A/C, radiant heat, HRV, smart lights/toilets, security system, high-efficiency furnace, and quality custom finishes. Close to Frank Hurt Secondary, M.B. Sanford Elementary, parks, and amenities. Luxury living with income potential. Act Fast! (id:46156)
226 Ritson Avenue
Quesnel, British Columbia
Welcome to Charlotte Manor, a well-maintained 32-unit multi-family investment property located in the heart of Quesnel, British Columbia. This building has been meticulously cared for and offers investors a stable, income-producing asset with strong fundamentals. Happy, long-term tenants contribute to consistent rental occupancy , supported by Quesnel's diverse employment base and continued demand for rental housing. The property features secure, controlled-entry access, on-site laundry facilities, tenant storage, and clean, well-maintained common areas. Efficient operations and strong rental performance provide a reliable return on investment with minimal management concerns. Charlotte Manor represents an excellent opportunity for investors seeking dependable cash flow and long-term value in a growing regional market. Cap Rate: 5.5% (id:46156)
1554 Harbour Green Road
West Kelowna, British Columbia
Located in the highly sought-after West Harbour community, this exceptional home with numerous updates offers stunning lake views, low strata fees, and resort-style amenities including a community centre, outdoor pool, hot tub, tennis court, and more. Ideally positioned beside the pool in a quiet area of the development, the home blends privacy with a vibrant lakeside lifestyle. The main level features a chef-inspired kitchen with high-end Jenn-Air appliances, including a custom fridge, gas cooktop, built-in microwave, oven, and warming drawer. Quartz countertops, seating for five, and a bar fridge make it perfect for entertaining. The living room showcases a gas fireplace and dual sliding doors opening to a covered deck with automatic privacy/sun screens, heater, and gas hookups for a BBQ and fire pit. The primary bedroom is a private retreat with patio access, an electric fireplace, and a spa-like ensuite featuring a steam shower, jetted tub, double quartz sinks, stone flooring, and walk-in closet. The lower level offers wood flooring throughout, a media room, games room with bar, den used as a bedroom, ample storage, and multiple electric fireplaces. Step outside to a lakeview patio with gas hookups and a hot tub overlooking the lake. Additional highlights include epoxy garage floors, built-in central vacuum, integrated sound system, hot water on demand, fully updated landscaping including a new front fountain, and a 7,000 lb boat lift for up to a 26 ft boat. (id:46156)
312 45510 Market Way, Garrison Crossing
Chilliwack, British Columbia
Welcome to Garrison Central "- the heart of convenience and comfort! Ideally located near shopping, dining, the Vedder River, and beautiful Cultus Lake, this is the perfect place to call home. This bright bachelor/studio suite features contemporary finishes, including stainless steel appliances, quartz countertops, in-suite laundry, and a full 4-piece bathroom. The smart open layout offers space for a dining table as well as a couch and queen-sized bed, while the generous covered patio expands your living area outdoors. Additional perks include a storage locker and secure underground parking. With two pets allowed and no size restrictions, this home is a fantastic choice for both investors and homeowners alike. (id:46156)
117 409 Swift St
Victoria, British Columbia
Waterfront lifestyle condo with a large ground-floor patio in Victoria’s iconic Mermaid Wharf. Enjoy an active, coastal way of life with kayaking, paddle boarding, bike paths, and waterfront strolls just steps from your door. Thoughtfully designed to maximize space and functionality, featuring high ceilings with floor to ceiling windows, gas fireplace, in-suite laundry, expanded bedroom layout with platform bed/storage, murphy bed, built-in desk/shelves. Convenient gated street level access to large patio, and secure underground parking/storage. This steel and concrete, pet-friendly, professionally managed building offers bike/kayak storage, dock access, and a roof top patio with harbour/city. Monthly strata fee includes gas & hot water. A walkable location to Downtown Victoria’s restaurants, cafés, shopping, entertainment, Chinatown, water taxis, and walkways. Great waterfront lifestyle living as a residence, urban retreat, or investment property. (id:46156)
6168 126 Street
Surrey, British Columbia
OPEN HOUSE : JAN. 24, SAT : 2PM-4PM. BEST LOCATION! Private Entrance 200 feet from street.It's gated DREAM HOME with very private setting on 14,500 SQFT LOT. This is a 10 out of 10.Offers new stone work out front, very bright living area and has an open looking entrance. new kitchens eating area, flooring, beautiful glass railing you name it, every thing has been taken care. This 7 Bedroom, 5 Bathroom two-storey home with private entrance & Crawl space around 3' high. Walking distance to J.T. Brown Elementary and Tamanawis Secondary School. Close to Boundary Park, transit and shops. Easy access to Hwy. 10. A beauty package for you. Must see before it's gone. Call for your private showing today! (id:46156)
147 6030 142 Street
Surrey, British Columbia
BLACKBERRY WALK! Highly sought after complex featuring contemporary craftsman style townhome built by Park Ridge Homes, offering 1552 sqft of well designed living space. This home has 3 bedrooms + flex room + 3 bathrooms with an open concept main floor perfect for entertaining. The BEAUTIFUL kitchen features quartz countertops, stainless steel appliances, and flows into a spacious living area with a powder room and balcony. Upstairs offers three good sized bedrooms, including a primary with VAULTED CEILINGS and a spa inspired ensuite with double sinks. DOUBLE CAR GARAGE. Located steps from Woodward Elementary School, transit, shopping, parks and easy access to highways. Don't miss out. Book your private showing today! (id:46156)
19088 68a Avenue
Surrey, British Columbia
Welcome home to Clayton! This BEAUTIFULLY WELL MAINTAINED 4 bedroom, 3.5 bath home with LARGE 1 BEDROOM SUITE is ideally situated in a desirable area near shopping, dining, and recreation. The main level features HIGH, VAULTED ceilings in the family room, creating a bright and open feel, along with spacious living and dining areas. The LARGE primary bedroom offers a walk-in closet and bathroom, while 3 additional upstairs bedrooms provide flexibility for family and guests. Suite has it's own entrance, LARGE LIVING ROOM AND KITCHEN, perfect for additional family! FULLY ATTACHED GARAGE WITH PLENTY OF STORAGE, and peaceful backyard with large patio, and front porch are additional inviting & entertaining spaces. Open House Saturday, January 24 from 2-4 pm! (id:46156)
15345 36 Avenue
Surrey, British Columbia
ROSEMARY HEIGHTS !Welcome to this 3 storey home built by Foxridge Homes.Just a short walk to well known Rosemary Heights Elementary. Spacious and open floor plan enhanced by large windows that embrace the natural light.Kitchen feats maple cabinetry, large granite island & stainless steel appliances. Sliding glass patio door's off the kitchen lead to the large deck over looking the fully fenced back yard.The upstairs has well sized primary bedroom with vaulted ceiling, walk-in closet & well designed ensuite.The two other bedroom are generous in size and feature a Jack & Jill washroom. The basement is fully finished with separate entrance, huge recreation room, bedroom & full bathroom.Offer's excellent potential for a future suite.Great location in Morgan Creek area.Open House Sat 2-4 Jan 24 (id:46156)
12300 Pinehurst Place Unit# 16
Osoyoos, British Columbia
Attn: GOLFERS -- this one's for you! Located literally just steps from the OSOYOOS GOLF CLUB, with its TWO championship 18-hole golf courses, this beautifully appointed end-unit half duplex offers the perfect blend of lifestyle, comfort, and LOW MAINTENANCE LIVING. Featuring 3 bedrooms, 2.5 bathrooms, soaring 9-foot ceilings, and a bright, intelligent layout, this move-in-ready home is designed for easy, elegant living. The main level flows seamlessly to a sunny patio and private yard—ideal for pre-round coffee or post-round wine. Upstairs, relax on your private upper deck with panoramic lake and mountain views. The primary suite is a true retreat with a spa-inspired 5-piece ensuite, dual vanities, and a walk-through closet. The modern kitchen includes a large pantry and opens into the living and dining space—perfect for entertaining your foursome. Enjoy year-round comfort with a gas furnace, central A/C, and natural gas BBQ hookup. Extras include upper-level laundry, a spacious garage with room for your golf cart, and ample storage. Residents also enjoy access to the community clubhouse for social gatherings. Whether you’re downsizing, retiring, or craving resort-style living in a golfer’s paradise, Fairview Estates is your key to relaxed Osoyoos living. No age restrictions. ??????? (id:46156)
316 31850 Union Avenue
Abbotsford, British Columbia
Top Floor at Fernwood Manor! Welcome to one of West Abbotsford's best 55+ communities. This spacious TOP FLOOR home offers two large bedrooms and one bathroom spread over 1043 square feet. Enjoy wide hallways for great accessibility throughout. The kitchen offers new stainless steel appliances and the huge west facing deck features a storage locker and offers gorgeous views of the mountains the perfect place to have your morning coffee or to enjoy evening sunsets. Pets not allowed. Downsize your home without downsizing your life. Centrally located, Fernwood Manor offers two guest suites, a workshop, exercise room, pool table, meeting room, gorgeous gardens, and an amazing community. Strata fees include heat, hot water, AND electricity! Book your showing today! (id:46156)
65 3355 Morgan Creek Way
Surrey, British Columbia
Welcome to Deer Run in prestigious Morgan Creek. This 3,378 sq ft executive-style corner townhome offers the scale and privacy of a single-family home and the rare opportunity to own a townhome backing onto the Morgan Creek Golf Course. Large windows fill the home with natural light and golf course views. Main floor features separate dining, a breakfast nook, living and family rooms with wet bar, and bright study overlooking the course. Second-floor primary retreat is the only bedroom up, with a spacious ensuite and jacuzzi. Basement includes bedroom, office, and large theatre/entertainment room. Enjoy nearly 500 SF patio with electric awnings and BBQ space, perfect for private summer entertaining. Radiant heat on the main and full A/C throughout. Meticulously maintained. (id:46156)
8004 Melburn Drive
Mission, British Columbia
A VERY SPECIAL PROPERTY! RENOVATED 3,426 SQ. FT. HOME in the heart of Mission. The perfect family home or investment opportunity, priced well below BC Assessment at $1,259,000. Renovations including new kitchen countertops, new tile flooring in the kitchen and dining area, and fresh interior paint throughout, including kitchen cabinets, walls, and ceilings. Elegant new light fixtures and chandeliers enhance the living space, while crown moldings & 3½" baseboards add a refined touch. The home features two skylights and ventilated ceilings, creating a bright, open, and airy feel, with an open-concept layout. Situated on a large 7,315 sqft. greenbelt lot. All exterior walls, roof, gutters, driveway, and walkways professionally cleaned. PLUS a Basement suite at ground level, EXTRA INCOME! (id:46156)
236 2930 Washington Ave
Victoria, British Columbia
Welcome to this quiet 1-bedroom 1 bathroom condo on Victoria's Gorge waterfront. Located at the end of a dead end street, you’re steps to the Galloping Goose, Selkirk Waterfront, dog park, cafes and restaurants. This unit features many updates including an updated kitchen with new appliances, backsplash and countertops! This condo is move in ready and has a private balcony with glimpses of the Gorge waterway. The prime location offers unparalleled access to waterfront walkways and direct access to bike lanes and transit, not to mention only a quick drive downtown. Heat and hot water are included in strata fees, plus a dedicated parking space and storage locker. Building perks include a guest suite, common workshop, games room and extra storage rooms are available to rent for a small fee; don't forget it's pet friendly too! Strata is well managed and the building has recent upgrades. This unit offers exceptional value and an effortless living experience in a very convenient location. (id:46156)
2835 Canyon Crest Drive Unit# 2
West Kelowna, British Columbia
Edge View offers a true sense of community in one of West Kelowna’s most sought-after neighbourhoods, Tallus Ridge. Designed to appeal to a wide range of lifestyles, this intimate collection of townhomes deliver a connected, community-focused way of living. These rancher walkout homes feature primary bedrooms on the main level, open-concept living areas, flex or office spaces, and double car garages—ideal for both everyday comfort and long-term livability. Contemporary architecture is paired with warm, inviting interiors, showcasing the quality craftsmanship and modern design Tallus Ridge is known for. Set among mature trees and overlooking Shannon Lake, Edge View offers scenic views and immediate access to hiking and biking trails, nearby golf, and all the shopping, dining, and services of West Kelowna. A welcoming, family-friendly community where nature and convenience come together seamlessly. Life Grows Here. (id:46156)
506 103 Gorge Rd E
Victoria, British Columbia
Open House Saturday 1:00- 2:30. Stylish Waterfront Living on the Gorge! Enjoy stunning southwest views from this bright one-bedroom suite in a sought-after steel & concrete complex right on the water. Quietly tucked away from the road, this 19+ rentable building offers peace of mind with its brick and rainscreen exterior, built for lasting quality. The suite features newer kitchen cabinets and appliances, a spotless interior, and brand-new, never-used bed and sofa, just move in and relax! Laundry is conveniently across the hall. Surrounded by natural beauty, you’ll love kayaking, paddleboarding, or walking the nearby trails. A short stroll across the Selkirk Trestle takes you downtown and to every amenity. The building also offers a guest suite, rooftop lounge with panoramic views, games room, and secured parking. Perfect for students, retirees, or anyone seeking unbeatable value in beautiful Victoria! (id:46156)
404 19885 76 Avenue
Langley, British Columbia
Brand new, never lived in! Located at 200 St & 76 Ave, welcome to HAYER TOWN CENTRE, Willoughby's newest master-planned community featuring 35,000 sq.ft of premium restaurants, health & wellness services, a coffee shop, plus more for your everyday convenience. This 2 bed 2 bath functional home is fully loaded with AC, laminate throughout, custom closet organizers, integrated dishwasher panel, and a LARGE LUMON SOLARIUM with retractable upper glass for year round living. The amenity building features a games & party room with outdoor access to a private, fully fenced dog park and courtyard games area. Enjoy a full-time on-site concierge at your fingertips, secured Snaile parcel lockers, and roof-top patios. Walkable to RE Mountain & Peter Ewart middle school. Don't miss out! (id:46156)
1314 Myra Place
Kamloops, British Columbia
One of a kind executive custom built view home located in Juniper West, overlooking the City of Kamloops, the Thompson River and Kamloops Lake. 3 car garage plus lots of extra parking . Custom kitchen with many extras for the chef of the house; granite counter tops, push soft close cabinets, 2 beverage drawers, matching appliances to cabinetry, breakfast nook w/a view, walk-in pantry that wraps around to laundry room and access to garage. Large formal dining room, great room with wood beam mantel around see through gas fireplace and expansive windows to enjoy the Westerly view. The primary bedroom is 13'x19' with a walk-in tile shower, soaker tub, double sinks with below lighting and heated floors, towel warmer and large walk-in closet with custom shelving and drawers with room for him and her. Day light basement with 2 bedrooms, 3 pce bath, rec/fam room, games room, theatre room with custom entertainment centre and large tiled steam room. 1 bedroom self contained suite with garage parking. Central A/C. Enjoy the view from up/down covered patio, hot tub hook-up, green grass to play with the kids plus lower garden area and much more. 24 hour notice for all showings. (id:46156)
20 3025 Royston Rd
Cumberland, British Columbia
New and improved! This is a Phase 2 Lewis plan spanning 1,104 sq ft, with 2 bedrooms, 1 bathroom and boasting a dreamy south-facing private covered patio. You'll love the open concept kitchen dining layout with soaring 11 '7'' ceilings, tasteful fixtures and accents throughout, modern high gloss grey kitchen cabinets, full appliances, tiled backsplash and quartz countertops. Large laundry room with sink and upper cabinets. Vaulted ceilings continue through to the bedrooms with large windows giving plenty of light. With steel frame construction, metal roof and metal siding, maintenance is minimal. The homes are incredibly well insulated and the efficient mini split heat pump will keep you warm and cool. An extra long concrete driveway, fully fenced backyard, landscaping, irrigation and a shed as standard. Enjoy the plentiful storage space with numerous closets and a 4' poured concrete crawlspace. GST applies. Book your showing today (id:46156)
3360 Crossbill Terr
Langford, British Columbia
Bare Land Strata stand-alone row home in Summerstone—an ideal opportunity for first-time buyers. Enjoy no shared walls, added privacy, and lower monthly strata fees compared to typical townhomes. Reduced ongoing costs can positively impact mortgage qualification and help keep monthly payments more manageable, making this a smart entry into homeownership. This thoughtfully designed three-level home offers a bathroom on each floor and convenient upper-level laundry. The bright, open-concept main floor features 9’ ceilings, a cozy gas fireplace, and a modern kitchen with extended cabinetry and a dedicated coffee station. Recent upgrades include a new heat pump (2025), fresh interior paint, window screens, and additional storage—truly move-in ready. Ideally located close to schools, parks, trails, and everyday amenities. A rare blend of privacy, value, and affordability—showings encouraged and offers welcomed! (id:46156)
766 Balsam Road
Kelowna, British Columbia
Brand new, true craftsman built home in Valley Of The Sun by BSR Projects Ltd. These guys build custom homes for themselves with 50+ years experience and skill, and then share them with us. This home offers almost 1400 sq ft of stunning finished square footage up with 1200+sqft of unfinished square footage down ready for your imagination and ideas. Bright open main level with 12ft vaulted ceilings, open floor plan with living/dining, and kitchen all adjoining and leading onto the incredible covered deck with peak a boo lake views. Custom kitchen with solid birch cabinets, maple shaker doors, cedar accents and crown mouldings, clear hemlock window details and solid fir butcher block island. Stunning primary bedroom with custom walkin closet and organizers with sliding barn door as well as a beautiful 4pc ensuite bathroom. Second generous bedroom on the main floor and custom tiled 4 pc main bath, huge unfinished basement that could easily be suited or turned into incredible living space. Incredible timber frame details, attention to detail, and true craftsman quality in this home! Quiet rural neighbourhood with almost a half an acre lot with plenty of room to build a nice shop. 2-5-10 warranty, GST applicable (id:46156)
104 Francis Drive
Enderby, British Columbia
Bright, spacious, and incredibly versatile—this is a home that checks boxes most properties can’t. Flooded with natural light, the generously sized rooms create an open, comfortable feel that’s perfect for everyday living. Meticulously maintained and move-in ready, this home offers both pride of ownership and long-term value. Parking and storage are next level, featuring an oversized double garage plus a separate oversized 1.5-car garage on a lower level—ideal for vehicles, hobbies, or a workshop setup. In-floor heating adds efficient, consistent comfort throughout. With two self-contained suites, the flexibility here is exceptional—perfect for added rental income, multi-generational living, or a smart investment strategy. Step outside and take in incredible city views that elevate the experience and remind you why location matters. Close to schools, shopping, and daily amenities, this home also benefits from the lifestyle Enderby is known for: a strong sense of community, easy access to nature and the Shuswap River, and a relaxed pace of life without sacrificing convenience. Homes offering this level of space, income potential, and functionality don’t come along often. (id:46156)
1181 Sunset Drive Unit# 2307
Kelowna, British Columbia
Elevated urban living awaits in this 23rd-floor 1-bedroom, 1-bath residence in ONE Water Street’s West Tower. Thoughtfully designed across 529 sq ft, this home features 9’ ceilings, efficient use of space, and an expansive patio showcasing panoramic views of Okanagan Lake, Knox Mountain, and the ballpark stadium. Ideal for a young professional or urban downsizer, the unit includes a corner parking stall and secure storage locker. Residents enjoy access to ONE Water Street’s resort-style amenities, including two outdoor pools, hot tub, fully equipped fitness centre with yoga and Pilates studio, outdoor lounge with fire pits and BBQs, business centre, pickleball court, pet-friendly park, and 24/7 concierge and security. Located in the heart of downtown Kelowna, you’re just steps to the waterfront, dining, entertainment, and year-round outdoor recreation. A rare opportunity to live in one of Kelowna’s most sought-after high-rise communities. (id:46156)
A206 8929 202 Street
Langley, British Columbia
RENO'D 2 bed, 2 bath CORNER UNIT w/large COVERED balcony, on the peaceful side of the building! Offering 907 sqft of stylish, updated living space, this home blends comfort, privacy & convenience. This bright, modern & move-in-ready condo features luxury vinyl flooring, freshly scraped ceilings, pot lighting, stunning bathrooms (beautiful glass & tile showers), new kitchen S/S appliances, new carpets in bedrooms & much more! Open-concept layout separates bedrooms with the main living area. Spacious primary bedroom w/corner windows & walk-in closet! And did we mention the reno'd bathrooms?!? It's like you're at the SPA!! Great location too - easy access to Hwy 1, steps from shops, trails & schools. 2 SxS parking stalls & storage too. Want more details? Visit realtor website for more info!!! (id:46156)
6350 Sumas Prairie Road, Greendale
Sardis - Greendale, British Columbia
Welcome to Greendale! Featuring a well taken care of 2 (could be 3) bedroom, 1 bath rancher with loft on almost 1/4 acre corner lot. This property also features a fully fenced private yard with mature hedging, a large covered patio/deck, a new above ground pool and pool deck, a 20X30ft shop that is perfect for working from home, all your toys, projects, or time and space needed alone, you name it! Tons of parking as well, and all of this in the sought after little country community of Greendale. Walking distance to the bus stop and Greendale Elementary, 5 minutes to Highway #1, the Vedder River, and golfing, and less that 10 minutes to all shopping and restaurants. (id:46156)
712 Shuswap East Road Unit# 9
Kamloops, British Columbia
This 3 Bedroom & 2 Bathroom home features 1,056 sq ft of living space, an open-concept & bright floor plan with vaulted ceilings, boasting a spacious kitchen w/pantry, gas range and SS appliances, a dining area and a living room with large windows. Located in South Bend Estates just 8 minutes from Downtown Kamloops and 15 minutes from Thompson Rivers University. The layout is ideal with the 2 secondary bedrooms & 1 bathroom at one end of the home with the primary bedroom and a 4pc ensuite being at the other end. This home is equipped with a ramp for anyone needing mobility / wheelchair access! Enjoy beautiful views in every direction, a fenced yard with raised garden boxes and a private patio space - perfect for entertaining and or for a future hot-tub! Other features include a new hot water tank (2025), 2 large sheds, central air-conditioning, Hardie Board siding, good storage throughout the home and plenty of parking with RV & Boat parking available in the complex. Truly a must-see! Perfect for anyone downsizing, first-time buyers, or a family looking for a great home with a good sized yard. Low pad rent of $450 per month, includes water, septic and garbage. Dogs and cats are allowed - see bylaws! (id:46156)
45257 Raven Place, Sardis West Vedder
Chilliwack, British Columbia
Come check out this immaculate 4 bedroom 2 storey home situated on a quiet cul-de-sac in one of Sardis Finest subdivisions, this home has a newer roof, windows redone, hot water tank, furnace, kitchen professionally remodelled ,new luxurious ensuite with spacious walk in closet, fireplace in familyroom just off the kitchen, 14'x16' covered patio, garage is heated and has 220 power, loads of storage in the crawl space, fenced rear yard with access for your RV, Playhouse with lights and heat, 8364 sq.ft. lot, only minutes to freeway ,shopping and schools. Call your agent now to book your private viewing. (id:46156)
516 27218 Aldergrove Town Center Drive
Langley, British Columbia
Warmest Regards,Welcome to Aldergrove Town Centre! Discover modern living at its finest in this stunning 3-bedroom, 2-bathroom condo offering 978 sq.ft. of beautifully designed space. This top-floor home features an open-concept layout with 8'10" ceilings, creating an airy and spacious feel throughout. The contemporary kitchen is a true showstopper-featuring sleek cabinetry, quartz countertops, a stylish tile backsplash, and stainless steel appliances. The primary bedroom includes a walk-in closet and a spa-inspired ensuite with a double vanity and modern black fixtures. Two additional bedrooms provide flexibility for guests, a home office, or growing families. Enjoy the convenience of 2 side-by-side parking stalls across from elevato and 2 lockers!! OPEN HOUSE JAN 11 2:00-4:00 (id:46156)
110 15739 Fraser Highway
Surrey, British Columbia
Location, Location, Location! Future Skytrain Fleetwood. Amenities-rich Community And High-ranking Schools. Walk Distance To Popular Francis Park And Surrey Library, Frost Road Elementary School, Holy Cross Regional High School & Surrey Christian School, Fleetwood Secondary School. With Soft Close Drawers And Sleek Acrylic Cabinetry, Quartz Countertops. And Standard Samsung Appliances. Modern Under-mounted Sink. Built-in Bidet plug In Bathroom, Glass-Framed Standing Shower. Open Concept Throughout Kitchen And Living Area. Pristine Roller Blinds. This 3 beds townhouse Has A Wider Floor Plan and Offers A Lot Of Natural Lighting. 2 Secure Underground Parking, 1 Storage Lockers.2-5-10 Warranty. Rooftop Amenities. No GST for Frist time buyer. (id:46156)
413 15739 Fraser Highway
Surrey, British Columbia
Location, Location, Location! Future Skytrain Fleetwood. Amenities-rich Community And High-ranking Schools. Walk Distance To Popular Francis Park And Surrey Library, Frost Road Elementary School, Holy Cross Regional High School & Surrey Christian School, Fleetwood Secondary School. With Soft Close Drawers And Sleek Acrylic Cabinetry, Quartz Countertops. Samsung Appliances. Modern Under-mounted Sink. Built-in Plug for Bidet In Bathroom, Glass-Framed Standing Shower. Open Concept Throughout Kitchen And Living Area. Pristine Roller Blinds. This one-bedroom Has A Wider Floor Plan and Offers A Lot Of Natural Lighting. Secure Underground Parking For Residents And Visitors. 1 Parking. Storage Locker. 2-5-10 Warranty. Rooftop Amenities. No GST for first time buyers. (id:46156)
1088 Sunset Drive Unit# 440
Kelowna, British Columbia
LAKEFRONT CONDO * RESORT AMENITIES * Welcome to your lakeside oasis perfectly located in downtown Kelowna! This stunning 2-bedroom, 2-bathroom lakefront condo offers the perfect blend of comfort and lifestyle in an excellent location. Boasting 1,016 square feet of well-designed living space, this home features laminate and tile flooring throughout, fireplace, plenty of natural light and a large south-facing patio. The resort amenities are a true highlight, with two swimming pools overlooking Lake Okanagan, two hot tubs, a fully-equipped gym, outdoor BBQ and recreation room complete with pool table and games for entertaining friends and family. Boat moorage available for owners! Whether you're enjoying the breathtaking lake views or taking advantage of the resort-style benefits, this condo provides the ultimate retreat for those seeking the true Okanagan lifestyle. Excellent property to add to your investment portfolio. Don't miss the chance to make this lakefront oasis your new home or investment property! (id:46156)
11486 81a Avenue
Delta, British Columbia
This is a bright 2 story single family home on an extensive 12,460 sqft lot in the heart of North Delta. The upper level offers three bedrooms, two bathrooms, and a generous 11' x 18' recreation room with flexible use options. The main floor features a sunken living room, a family room adjacent to the kitchen, and a separate dining area. An ideal location, your private back yard backs onto McCloskey Elementary grounds and you're only half a block away from North Delta Senior Secondary. Photos are virtually staged and are for illustrative purposes only. They are intended to help buyers visualize the potential and possible use of the space. (id:46156)


