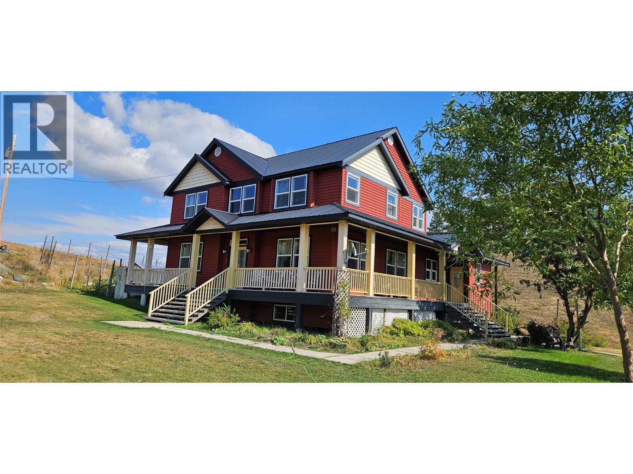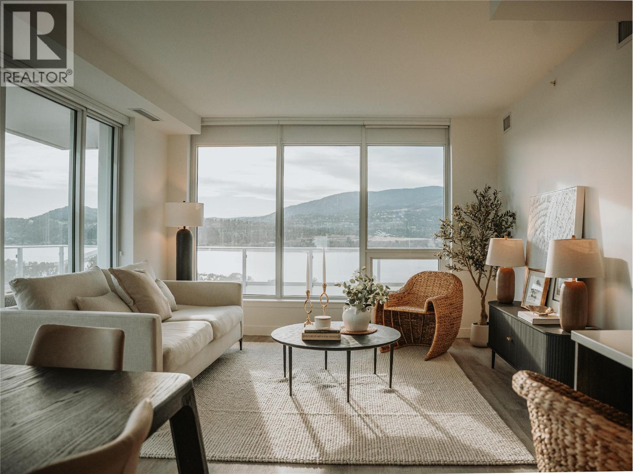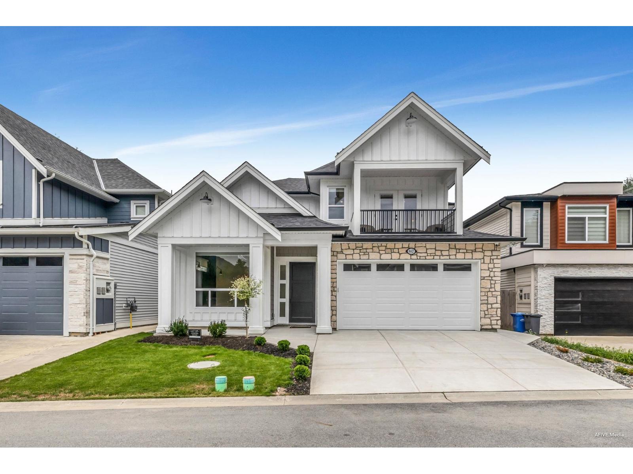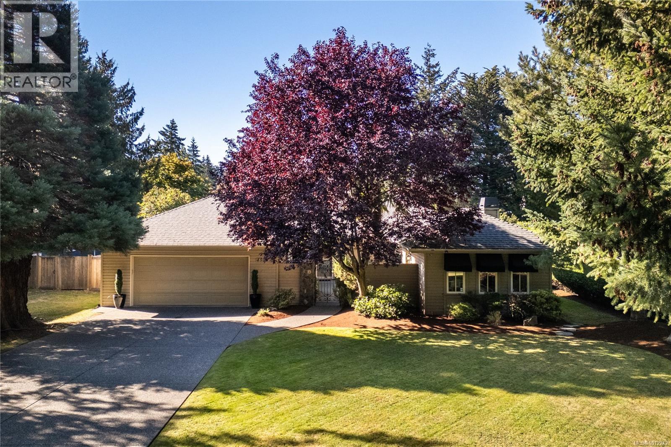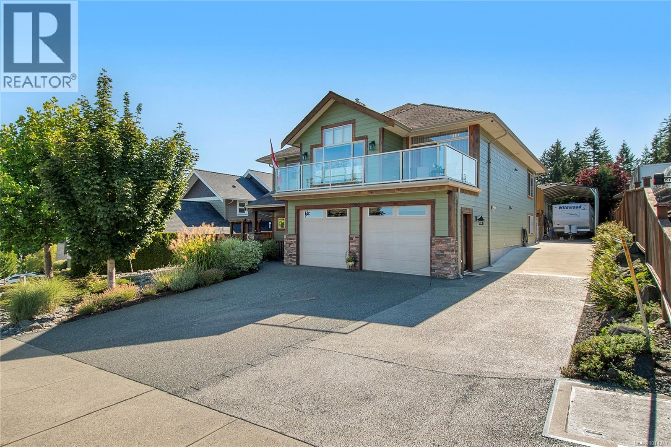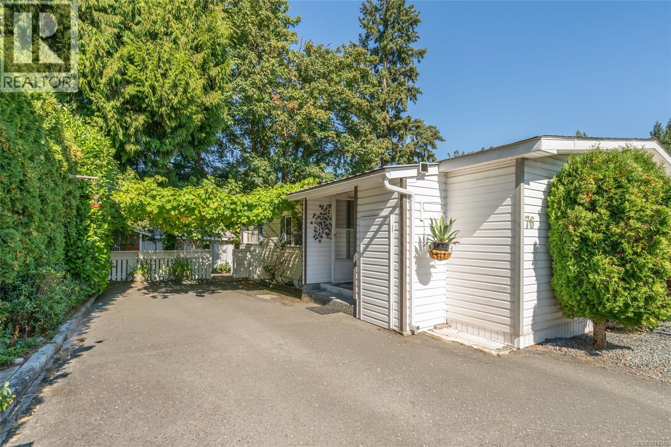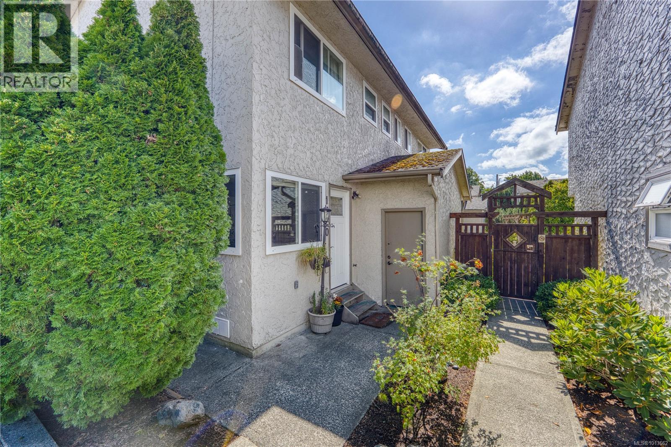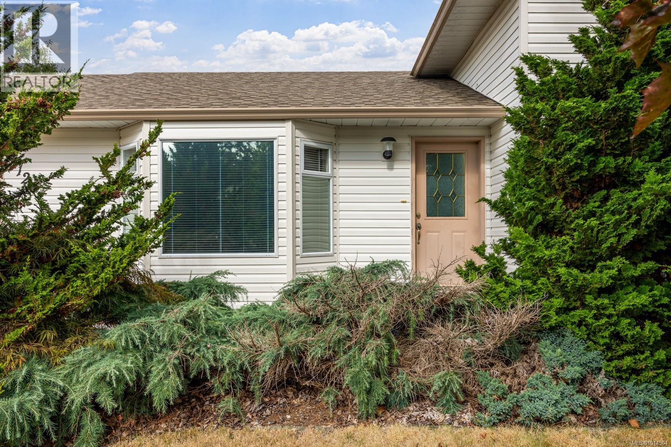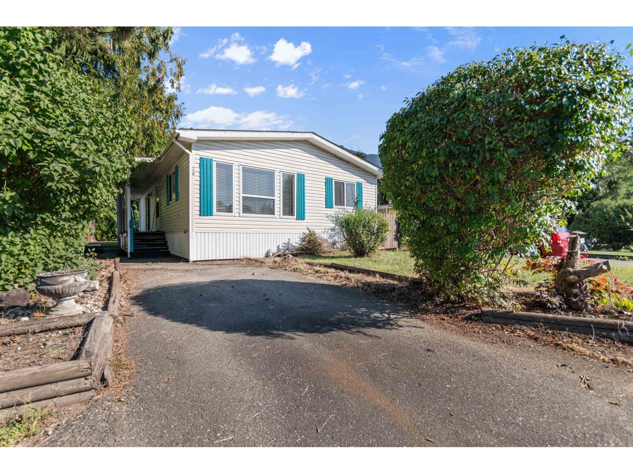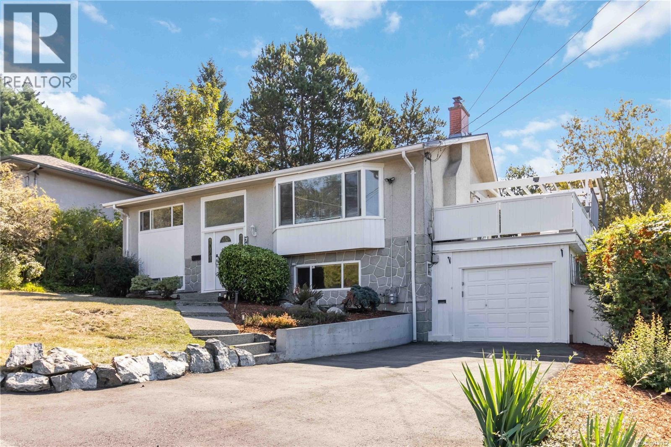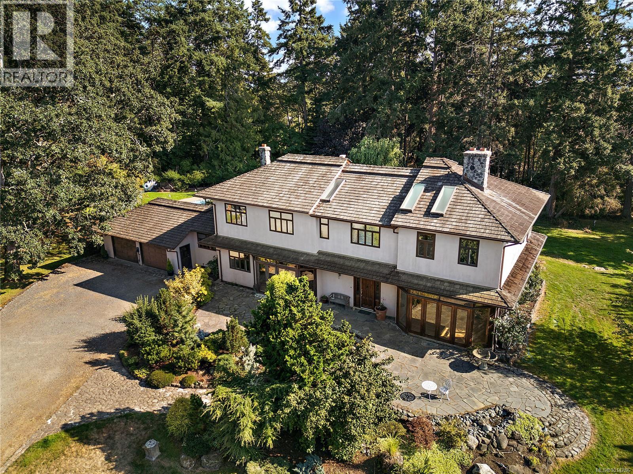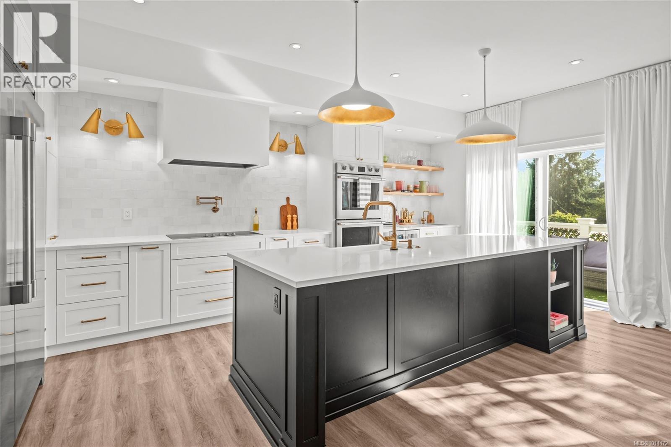1670 Hulme Creek Road
Rock Creek, British Columbia
Traditional country styled home siting on 81 acres just west of Rock Creek. The over height ceilings and wrap around deck given the home an open, airy and cool atmosphere especially in the summer. The main floor has a large kitchen w/ breakfast area, formal dinning room extending into the living room, front hall way, office/flex room, a family room with wood stove, 3 piece bath and large laundry / foyer area. The master bedroom suite upstairs has a huge ensuite bathroom to enjoy, plus there are 2 additional bedrooms, main bath and sitting area. There is also a full basement with 2 additional bedrooms, bath, rec room and an unfinished workshop area if you wanted to make into a kitchen area and use as a BnB, rental or extended family. Property is fully fenced. Wonderful sunsets and good sun all day. Private home site on an upper bench. Home and garden area serviced by a shallow well with newer UV filter, and water softener. The land is in mostly sloping grasslands and is suitable for some livestock, or agricultural crop. River view from some areas. Large rock outcrop has impressive views and exciting hiking adventures. No GST. (id:46156)
238 Leon Avenue Unit# 1507
Kelowna, British Columbia
Water Street By The Park, Downtown Kelowna's newest completed high rise tower, where unparalleled amenities meet 180 degree views from this ready to move in luxury 1418 square foot residence. Offering three bedrooms and a flex or storage room, two full bathrooms, two secure side by side parking stalls, plus 500 square feet of private outdoor patio space overlooking 15 stories above City Park, Okanagan Lake, Downtown Marina and Kelowna Yacht Club. Beach access, vibrant Bernard Avenue and Water Street, waterfront promenade, and quick access to Highway 97 and the W.R. Bennett Bridge make this one of the most accessible and amenity rich locations in the city. On-site concierge and security, dedicated parcel delivery room, outdoor pool, two hot tubs, sauna, steam room, games room, hobby and kids room, cardio space and exceptional equipped fitness room, lounge, golf simulator, putting green, and theatre room are all included with your low strata fees! Family and pet friendly, this home brings the epitome of the Okanagan Lifestyle literally to your doorstep. Refined finishings, such as durable vinyl plank hardwood style flooring, gas cooktop, built in oven, integrated fridge and dishwasher, washer, dryer, and gas hookup for your BBQ on your southwest corner wrap around patio. Access your patio by the primary and second bedroom, as well as the dining area. Seller has never moved in, so condition is like new and with warranty! No size restriction on dogs. (id:46156)
862 Willow Place, Harrison Hot Springs
Harrison Hot Springs, British Columbia
Welcome to your brand new home in beautiful Harrison Hot Springs! This certified energy-efficient 4-bedroom, 4-bathroom home is finished with quality craftsmanship and modern design. The bright open layout features a sleek kitchen with KitchenAid appliances, engineered hardwood flooring, and in-ceiling speakers for added comfort. With two primary bedrooms"-each with elegant ensuites"-plus spacious secondary bedrooms, this home offers plenty of room for family and guests. Enjoy cozy living spaces and premium finishes throughout, all just minutes from the lake, hot springs, hiking trails, and village amenities. Comes complete with a 2/5/10 home warranty for your peace of mind. (id:46156)
4520 Limerick Lane
Saanich, British Columbia
Open House November 8th, 12-2pm. Incredible Executive one-level home with detached Guest Home. This is a true retreat with a gorgeous, private courtyard entry and a perfectly landscaped, flat yard. Sitting on a 14,000sqft lot right near the ocean, this private sanctuary is perfect for downsizers, retirees and families who like to host guests while still maintaining their own privacy. The main house features almost 2400sqft of living space with no stairs and a spacious 3 bed + 3-bath layout. Meticulously cared for, the gleaming hardwood floors, gourmet kitchen, luxurious primary suite, fresh paint and new heat pump will leave you truly impressed. In the front courtyard, you will find the separate 336sqft 1 bed + 1 bath Guest House (kitchen could be added) with a lovely walk-in closet and full-height crawl space. And best of all, you can enjoy the mild Vancouver Island weather in the west-facing back patio terrace, enhanced by custom motorized awnings, which create a seamless extension of the living space. (id:46156)
2953 Pacific View Terr
Campbell River, British Columbia
Welcome to 2953 Pacific View Terrace, a beautifully designed family home offering comfort, space, and stunning ocean views. Upstairs, the heart of the home features a thoughtfully laid-out kitchen with ample storage and a generously sized island that invites everyone to gather. The dining area flows seamlessly onto the back deck, perfect for alfresco meals and summer entertaining. A spacious living room opens onto the front deck, where you can take in the coastal scenery. The primary bedroom includes a walk-in closet and a private 4-piece ensuite, while two additional bedrooms provide plenty of space for the rest of the family. Downstairs, you'll find a large family room ideal for movie nights or casual hangouts, a full 4-piece bathroom, a versatile den perfect for a home office or guest space, a generous laundry room, and an additional bedroom offering privacy and flexibility for guests or extended family. The grand entrance sets the tone with its welcoming atmosphere, making it the perfect spot to greet friends and family. Outside, the yard offers ample room for your boat and RV, giving you the freedom to explore the island’s natural beauty. Located close to shopping, scenic trails, and excellent schools, this home blends convenience and charm in one perfect package. Schedule your showing today. (id:46156)
76 971 Douglas Ave
Nanaimo, British Columbia
Tucked away in a quiet park-like location backing onto open farmland, this spacious 3-bedroom, 2-bathroom home offers the perfect blend of privacy and convenience. Located just minutes from schools, shopping, and everyday amenities, you’ll enjoy the best of both worlds—serene surroundings and urban accessibility. Inside, vaulted ceilings and three skylights fill the kitchen and dining area with natural light, creating an airy, open-concept feel that flows seamlessly into the living room. The generous primary bedroom features a walk-in closet and a private 4-piece ensuite, while two additional bedrooms offer space for family, guests, or a home office. Outside, enjoy mature privacy hedging, a fenced backyard with established fig trees, raised garden beds, and sunny exposures ideal for gardening or relaxing. A grape vine canopy gracefully shades the driveway, adding a unique touch of charm and character. A detached workshop and ample storage add to the home’s functionality. (id:46156)
1620 Fuller St
Nanaimo, British Columbia
Discover 1620 Fuller Street—where comfort, location, and value meet. Perfectly suited for first-time buyers, young families, or investors, this centrally located home offers a peaceful setting close to everything Nanaimo has to offer. Inside, you’ll find a functional floor plan designed for everyday living. The main level features an open-concept layout connecting the kitchen, dining, and living areas. A cozy fireplace anchors the space, while the kitchen offers a practical island, white cabinetry, and stainless-steel appliances—perfect for weeknight meals or entertaining. Upstairs, three well-sized bedrooms and two full baths provide room for everyone to unwind. Step outside to your own private, fully fenced backyard—ideal for pets, gardening, or summer BBQs. Parking is conveniently located next to the unit, and a private storage room by the entrance adds even more practicality. Recent updates, including newer double-pane windows, plus electric baseboard heating with individual room controls, add comfort and efficiency. The location is hard to beat. Quarterway Elementary is within walking distance, and Bowen Park, Westwood Lake, shops, and recreation are nearby. VIU and the hospital are just minutes away, offering excellent rental potential. Whether you’re looking to invest, purchase your first home, or settle into a central neighbourhood, 1620 Fuller Street delivers lifestyle and long-term value.Measurements are approximate and all data should be verified. (id:46156)
2120 Plover Crt
Comox, British Columbia
Welcome to this inviting 3 bedroom, 2 bathroom home located in a desirable Comox neighbourhood, With main-level entry and a functional layout, this property offers comfort and convenience for families and downsizers alike. The bright kitchen and dining area open to a spacious living room, creating a warm and welcoming space for everyday living. The primary bedroom and another bedroom are upstairs, while an additional bedroom and a full bathroom provide room for family, guests, or a home office. Set at the end of a quiet cul-de-sac, this home enjoys a large 1/4 acre lot. The expansive yard offers endless possibilities-room for kids to play, pets to roam, or gardens to flourish, With plenty of space for outdoor entertaining, simply enjoy the privacy of your own green space. This location can't be beat-close to excellent schools, shopping, transit, and all the amenities Comox has to offer. Whether you're raising a family, looking to settle into a peaceful community, or seeking a turn key property, this home delivers a rare combination of space, location, and value (id:46156)
28 52324 Yale Road, Rosedale
Rosedale, British Columbia
Welcome to this gorgeous and well-maintained double wide in the sought-after Gordania Estates in Rosedale. Super clean and move-in ready, this home offers 2 spacious bedrooms including a primary with a beautifully renovated ensuite, plus a second full bathroom. The open-concept layout is bright and inviting, with plenty of space to bring your ideas. Stay comfortable year-round with air conditioning. The lot is generous yet low-maintenance, making it easy to enjoy. A wonderful place to call home in a quiet, desirable community! * PREC - Personal Real Estate Corporation (id:46156)
727 Chesterlea Rd
Saanich, British Columbia
OPEN HOUSE SATURDAY. 2:30-4:00pm. Welcome to 727 Chesterlea Rd, a beautifully updated family home in the heart of a highly desirable Saanich neighbourhood. Set across from Rogers Park and steps to Rogers Elementary, this 4 bed/2 bath home blends modern renovations with timeless charm. The main level boasts stunning refinished hardwood floors, a bright open-concept kitchen with quartz counters, spacious living room, and a dining area that flows seamlessly to a southwest-facing deck; perfect for entertaining or relaxing in the sun. The tiled bathroom with double vanity includes laundry for added convenience. Downstairs, a full-size 2-bdrm suite with separate entrance offers excellent income potential or space for extended family (could be reconnected). Enjoy the landscaped gardens, expansive backyard, and massive garage ideal for hobbies or storage. With vinyl windows, a newer roof + furnace + HWT, fresh paint inside and out, and a location close to schools, trails, and shopping, this property is move-in ready and perfectly suited for a variety of lifestyles. (id:46156)
845 Downey Rd
North Saanich, British Columbia
Exceptional 12.45-Acre Multi-Generational Estate in Deep Cove. Discover a rare opportunity to own a versatile 12.45-acre estate at 845 Downey Road, nestled in North Saanich’s peaceful Deep Cove. Zoned RA-1 and within the ALR, this property is ideal for multi-generational living, hobby farming, or self-sufficient rural luxury. At its heart is a custom-built 5-level barn—perfect for extended family or guests. Four commercial greenhouses, sheds, and storage shelters support year-round growing and streamlined operations. A charming pond adds to the peaceful setting. The main residence is surrounded by elegant stonework and mature gardens. Inside, a grand staircase inspired by Craigdarroch Castle, two antique fireplaces, and bird’s eye maple sliding doors highlight the craftsmanship. Outside, enjoy an in-ground pool, hot tub, and custom gazebo nestled in forest, ideal for private relaxation or entertaining. For those pursuing agriculture, the large deer-fenced garden, greenhouses, and barn offer immediate functionality. The ALR designation ensures lasting farming potential, while privacy is protected by a no-build adjacent lot. Just minutes from marinas, golf courses, and BC Ferries, this estate combines rural tranquility with easy access to modern conveniences. With its blend of infrastructure and elegance 845 Downey Road is a one-of-a-kind sanctuary. Contact us today to book a private tour and experience this exceptional property firsthand. (id:46156)
4 4583 Wilkinson Rd
Saanich, British Columbia
Welcome to 4-4583 Wilkinson Road, a 4 bed, 3 bath townhome that blends thoughtful design with modern style. The main level features updated luxury vinyl flooring, a custom mudroom with built-in storage, and a spacious dining area with bench seating that flows seamlessly into the living room, complete with a cozy fireplace and unique bench accents. The true highlight is the chef-inspired kitchen, showcasing quartz counters, a farmhouse sink, double oven, two dishwashers, induction cooktop, oversized fridge and freezer, wine fridge, Brizo touch faucet, and a pot filler, perfect for entertaining and everyday living alike. Upstairs, the primary suite offers peaceful valley and mountain views, a walk-in closet, and a beautifully finished ensuite with radiant heated floors, sensor lighting, and a custom walk-in shower. The lower level adds two more beds, a family media room, and a versatile flex space/4th bed (no window). This is more than a home, it’s a one-of-a-kind lifestyle opportunity. (id:46156)


