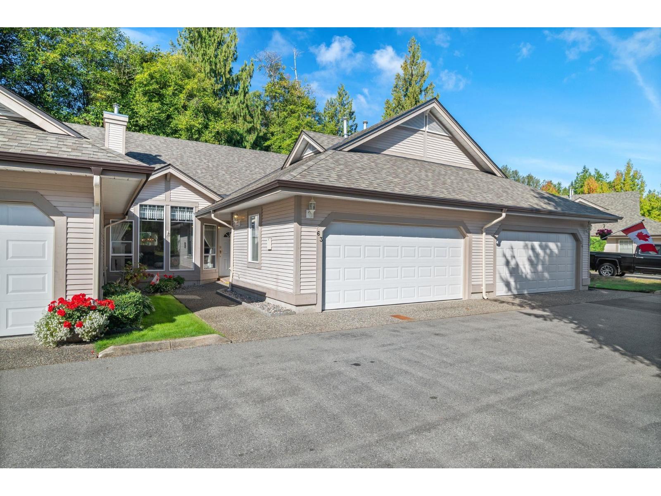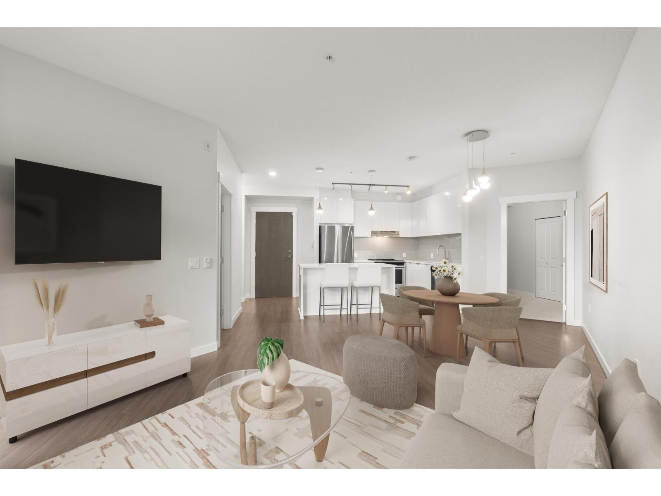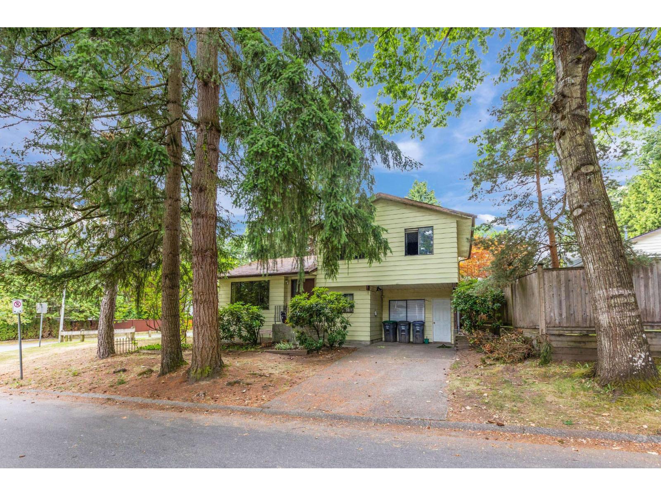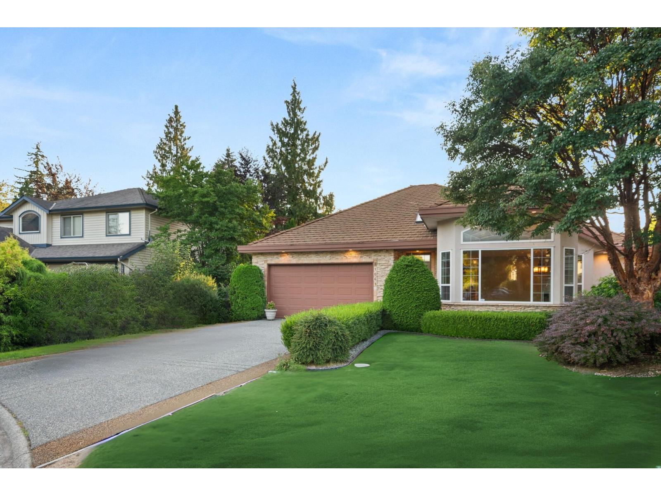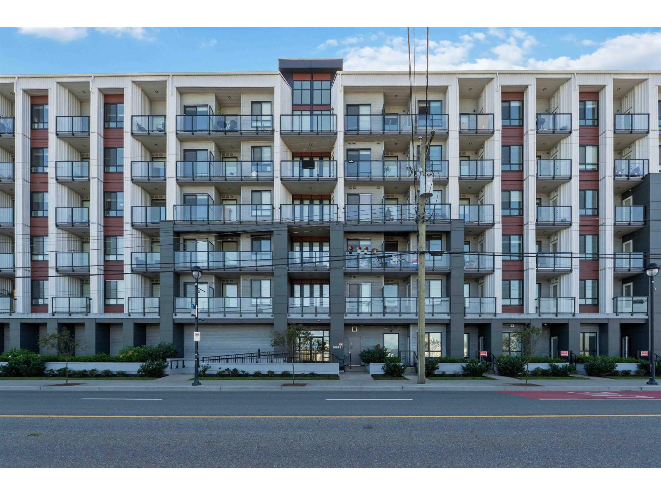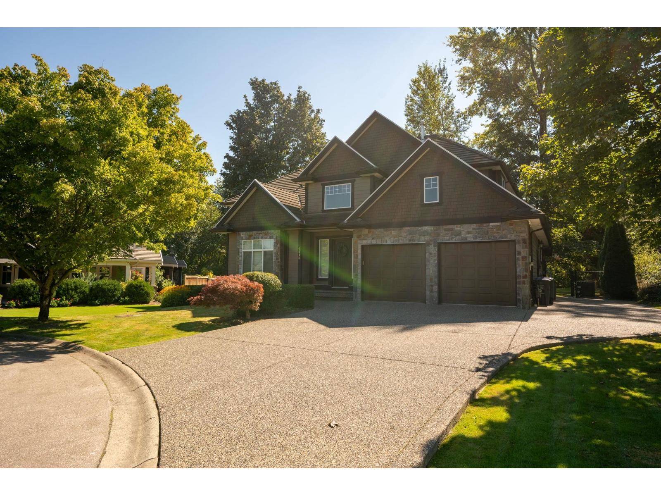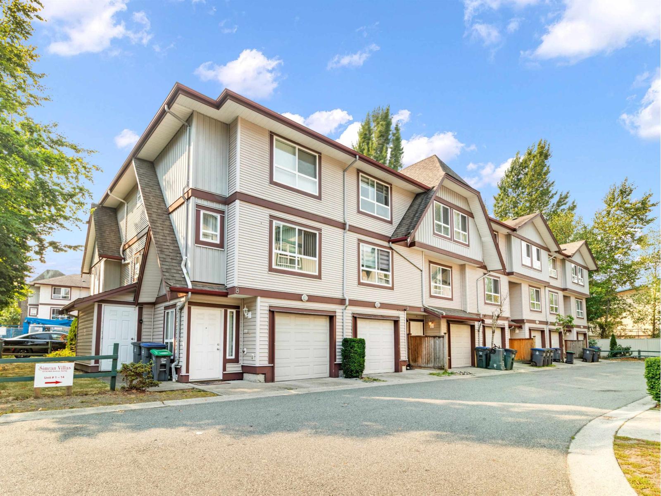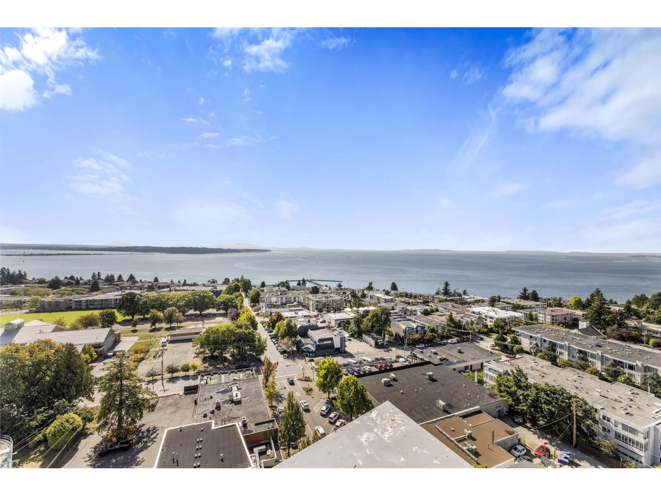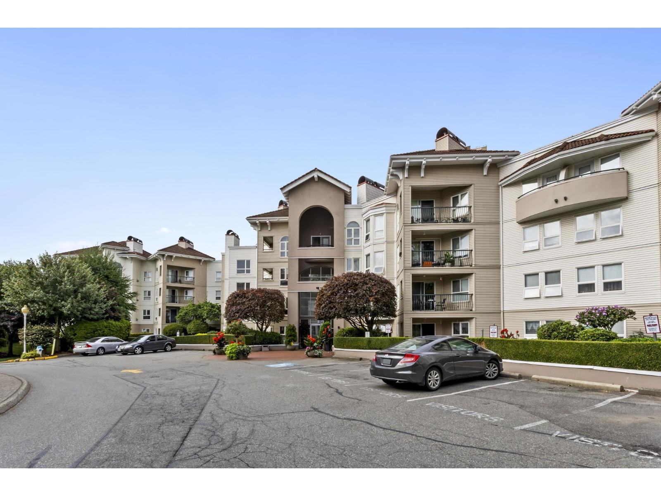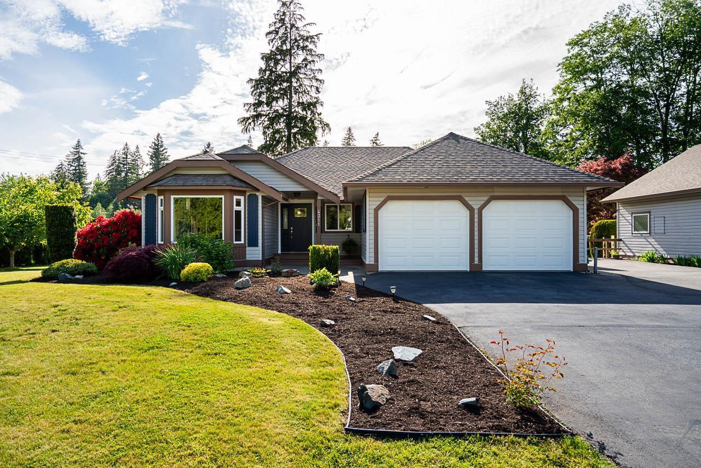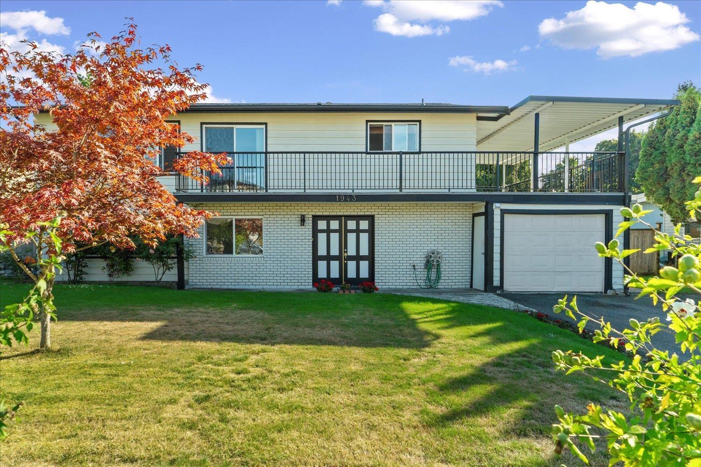63 9025 216 Street
Langley, British Columbia
Welcome to this well-kept 2 Bdrm, 2 bath townhouse in one of the area's most desirable complexes! Never before on the market, this one-owner home has been lovingly maintained throughout. Tucked away in a prime location, the unit backs onto a serene greenspace, providing privacy and a peaceful outlook. Inside you'll find a bright, functional layout with spacious living areas, a bright kitchen, and comfortable bedrooms. The double garage adds convenience and storage, making this home as practical as it is inviting. The complex offers fantastic amenities including an outdoor pool and hot tub, making it the perfect blend of comfort and lifestyle. This is more than a home-it's a lifestyle you'll love. Don't miss your chance to own this gem in a community that rarely has homes available. (id:46156)
104 31158 Westridge Place
Abbotsford, British Columbia
PRIVATE SECONDARY ENTRANCE WITH DIRECT ACCESS TO LARGE GREENSPACE. This 771 sq ft, 2 bedroom ground-floor unit at Elmstone offers a rare feature: a secondary private entrance (perfect for pet owners) and a patio with views of the central green space. The home includes split bedrooms for added privacy, high ceilings, and a spacious kitchen island that flows into the main living area-perfect for entertaining or relaxing in style. Don't miss this unique opportunity in a prime location! (id:46156)
6711 141 Street
Surrey, British Columbia
Investor Alert! Priced $136,700 below assessed value, this property sits on a prime 4,025 sq. ft. lot in a desirable location. The existing home is livable but in need of TLC, offering rental income potential while you plan. With strong redevelopment opportunities, this is a rare chance to secure land value at a discount. Walking distance to both elementary and high schools, and just minutes from shops, stores, and major highways-the location can't be beat! (id:46156)
6669 129 Street
Surrey, British Columbia
Stop the car! This is the one! Pride of ownership is evident throughout this 3 bed, 3 Bath West Newton gem. Main floor has an ideal floorplan with separate living and family rooms, office, flex space and powder room. Enjoy the open kitchen featuring modern, stainless-steel appliances and updated counter and backsplash, making it a cook's dream. Above highlights 3 spacious bedrooms including the master - complete with ensuite bath and walk-in closet. Brand new Trane heat pump and furnace, newer hot water tank! With a spacious backyard, there is plenty of room for children to play and for hosting summer barbecues. Located in a great family oriented neighbourhood and just steps away from Martha Jane Norris Elementary, this is the perfect place to call home. Hurry on this one! (id:46156)
21061 44a Avenue
Langley, British Columbia
PRESTIGIOUS CEDAR RIDGE. This 3 bed, 2 bath rancher with basement blends timeless quality with modern comfort. Offering 1,877 sq ft on the main plus 617 sq ft finished down (with 1,195 sq ft unfinished for your ideas), it's built with sturdy 2x6 construction and a durable tile roof. Cozy up to two gas fireplaces. The bright, functional layout invites you to relax or entertain, while the spacious basement provides endless possibilities-media room, gym, or workshop. A classic home in a coveted neighbourhood, ready for your personal touch. (id:46156)
102 20360 Logan Avenue
Langley, British Columbia
Welcome to GENESIS - A contemporary living designed for comfort and convenience in the heart of Langley! Built in 2022, this bright 1 bed, 1 bath home offers an open-concept space with stainless steel appliances, quartz countertops, laminate floor in the kitchen/living area and carpet in the bdrm, in-suite laundry, and a cozy private patio for your morning coffee! This unit comes with 1 car parking and 1 storage locker. Building amenities include a gym, amenity room, mini-golf and garden area. Walkable to downtown Langley, No Frills, Save-On-Foods, Shoppers, library, Timms Community Centre, proposed 2028 Sky Train Station, shopping, restaurants and coffee shops. Bus stop right outside the strata unit. 2-5-10 warranty remaining! Call for your private viewing! (id:46156)
9110 163a Street
Surrey, British Columbia
The Ultimate Family & Entertainer's Dream Home in Fleetwood! This one of a kind custom built home on a 14,000 sqft lot is in one of the most desired neighborhoods. This 7 bed 5 bath offers nearly 5000 sqft of living space. On the main floor you will find hand scraped teak floors, granite countertops, crown moldings, a bedroom on the main, a perfect blend of elegance and functionality. Recent updates include: new carpet, fresh paint and AC. Over $200K spent on the private backyard oasis, outdoor heaters, BBQ, griddle, smoker, pizza oven, fire pit, hot tub, designed for ultimate relaxation and entertainment. Two bedroom mortgage helper. Lots of parking with room for boat/RV. Centrally located close to schools, parks, amenities and much more. This rare gem won't last long!! Shows 10/10!!! (id:46156)
9 12730 66 Avenue
Surrey, British Columbia
Welcome to this beautiful home of your dreams situated in the heart of the Surrey. Located in the desirable West newton. This approx. 1400 Sq. ft, 3 BED & 3 BATH unit is updated with fresh new paint, lighting fixtures, rough-ins for central vacuum and stainless steel appliances in year 2018. It is located to all levels of Elementary and Secondary Schools are Martha Jane Norris for elementary School & Tamanawis for Secondary School, Surrey Public Library, Golf Courses, KPU, all your shopping needs, and more! Direct access to Highway 1 and Fraser Highway for your daily commute. So. come and have a look and make this the home of your dreams (id:46156)
1302 1342 Johnston Road
White Rock, British Columbia
Monaco by Solterra - White Rock's Pinnacle of Luxury Living Unparalleled quality awaits at Monaco by Solterra, perfectly positioned at Johnston & Thrift just steps from boutiques, restaurants, beaches, & everyday conveniences. This coveted Southwest facing PH offers over 3,000 sq.ft. of elegant living, w/3 bedrooms + den, family rm, & 3.5 baths. The Italian designed kitchen features dual 8' islands, integrated Gaggenau appliances including steam oven & automated cabinetry designed for both function & flair. Expansive retractable glass walls open seamlessly to a wraparound balcony, framing breathtaking ocean & island views. Entertain in style w/a temp controlled wine cellar & a private 1,500 sq. ft. rooftop terrace with built-in BBQ & hot tub, an entertainer's dream & panoramic vistas at every turn.This residence embodies coastal sophistication! Quite simply, this is the premier property in White Rock, a one of a kind residence that sets the benchmark for luxury living. (id:46156)
313 3172 Gladwin Road
Abbotsford, British Columbia
Welcome to this stunning 2 Bed and 2 Bath at Regency Park. This is a gated community with a functional layout. It features a spacious layout with a cozy fireplace for hours of entertaining. The patio overlooks a private and serene green space. This unit has a generous sized Primary Bedroom with a spacious ensuite. This unit has abundant storage and exceptional amenities including a bike room, workshop, indoor pool with hot tub, fitness centre, and clubhouse with full kitchen. Comes with a separate storage locker and parking. Ideally located near schools, shopping, dining, entertainment, walking trails, and recreation. Also, conveniently located steps away from Rotary Stadium. (id:46156)
4311 247 Street
Langley, British Columbia
A SALMON RIVER GEM! Sitting on nearly a 1 ACRE CORNER Lot, this BEAUTIFULLY maintained 4 BED/2 BATH RANCHER offers ample SPACE & COMFORT! Features Include: Heat Pump, Furnace (2021), Gas for BBQ on Sundeck (Built in 2010), Windows/Screen (2008), Double Car Garage attached to home, Reverse Osmosis in Kitchen, Well approx 190FT, Well Pump (2019), UV Filter, Built-In Vacuum. 25x29 Detached Shop, great for storage & Car buffs! Ample amount of parking! Certainly a GARDENER'S Dream Property! With a frontage of 196FT, this would also be the perfect lot to build your dream home! Close to #1 Hwy, Fraser Highway, Otter Co-Op, JD Farms, Otter Trail Winery, Schools, and a short drive to Willowbrook Shopping District! THIS IS A MUST SEE! (id:46156)
1943 Catalina Crescent
Abbotsford, British Columbia
Perfect Starter home in West Abbotsford! This well-maintained 5-bedroom, 2 & 1/2 bathroom home sits on a spacious 6,500 sq. ft. lot with 75' frontage. Upstairs offers 3 bedrooms and 1.5 bathrooms, while the lower level features a legal 2-bedroom suite, perfect for an extended family or as a mortgage helper, and a Den for the upstairs use. Recent updates include a few-year-old roof, a 2-year-old furnace, and a wrap-around covered deck with updated vinyl siding and plumbing pipes , Property offers excellent future development potential with its large lot and frontage. Located in a convenient area close to highway access, Abbotsford Hospital, schools, and shopping. A great choice for families and investors alike! (id:46156)


