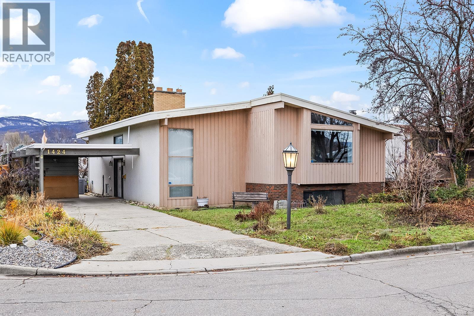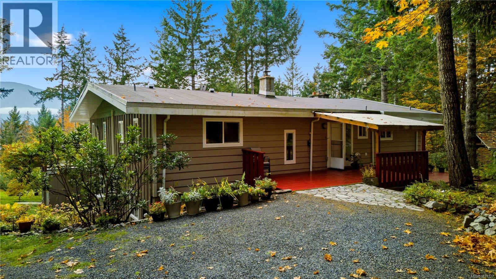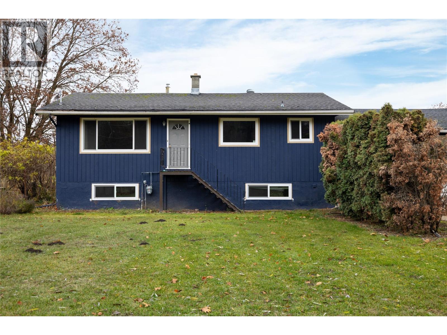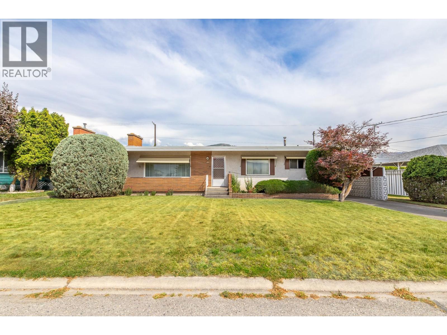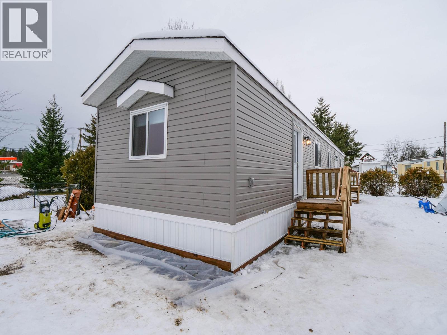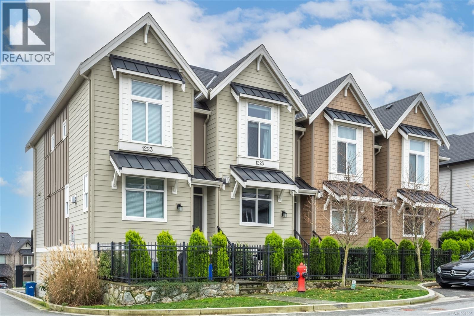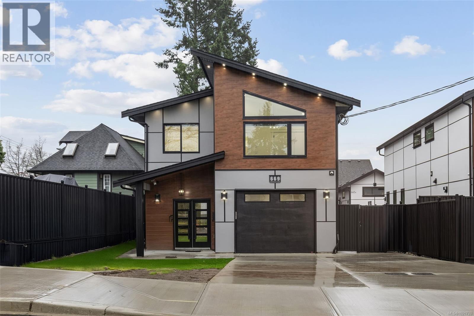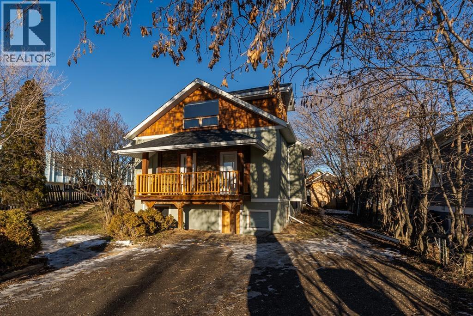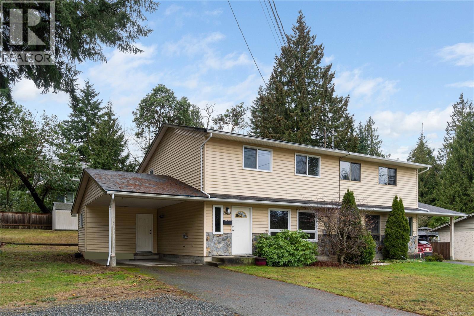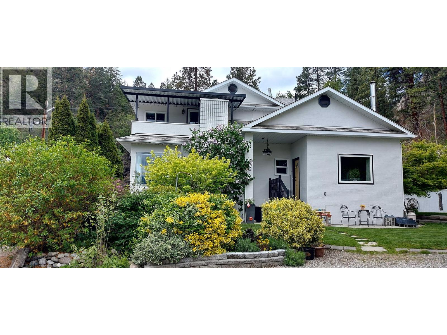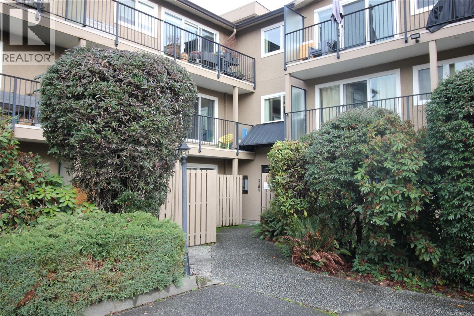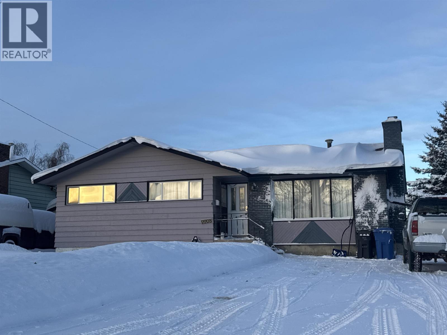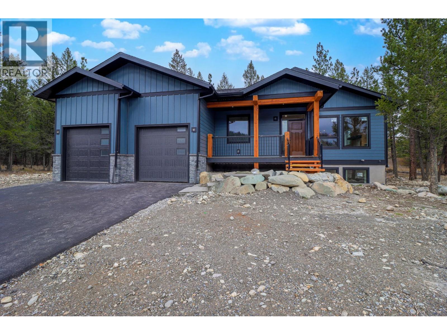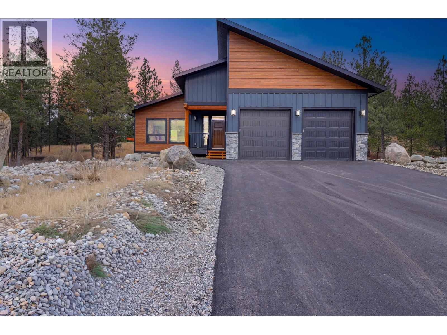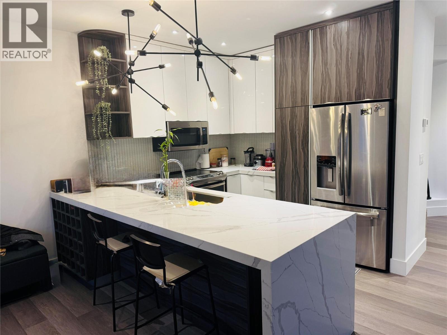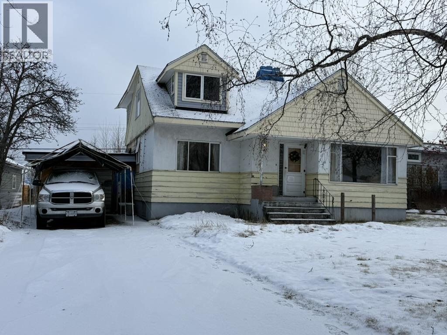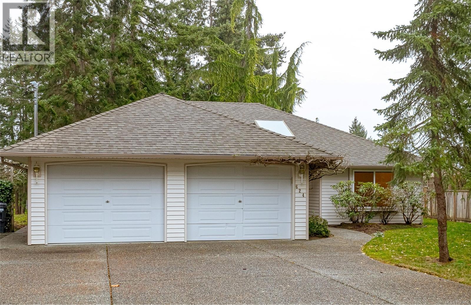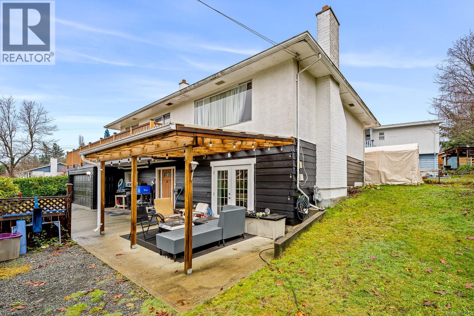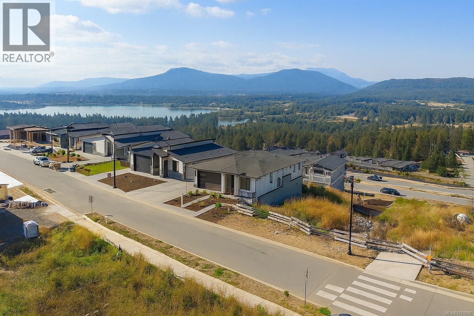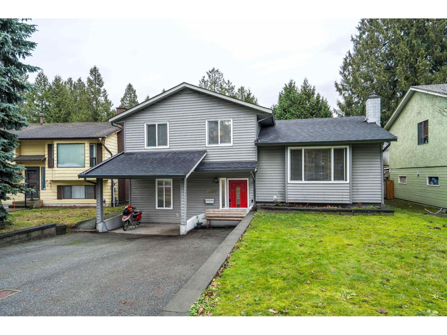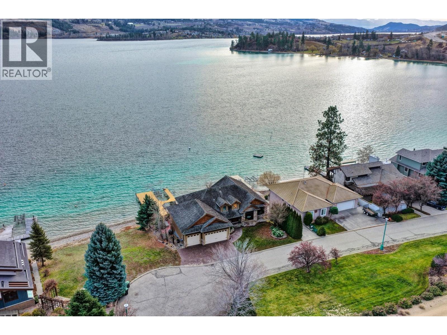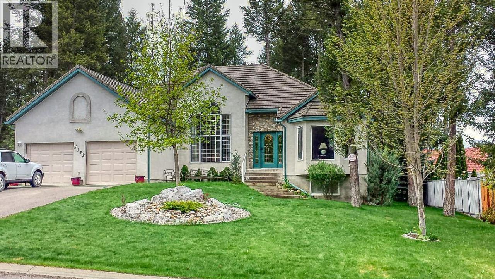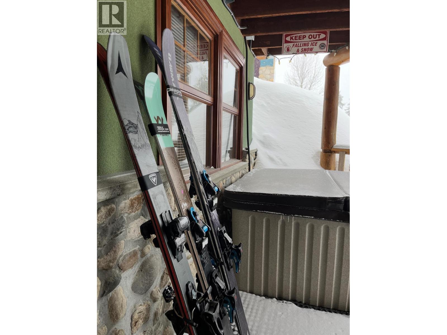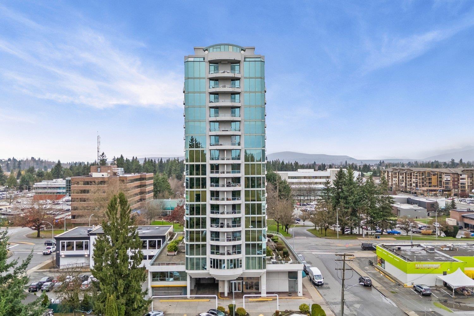1424 Lombardy Square
Kelowna, British Columbia
Welcome to an incredible opportunity to own a spacious 5-bedroom family home on a generous 0.18-acre lot, located just minutes from the highly desirable downtown Kelowna. Nestled in a quiet, established neighborhood, this property offers close proximity to vibrant urban living while maintaining the tranquility of a residential setting. Whether you’re seeking a home with room for a growing family or a renovation project with remarkable upside potential, this property delivers endless possibilities. Upon entering this bi-level style home, you step into a spectacular family room is anchored by a wood-burning fireplace, offering a cozy focal point during the cooler months. The upper floor is designed with functionality as it features two bedrooms positioned to accommodate families or guests. The primary bedroom includes its own ensuite, providing privacy and convenience, while the second full bathroom serves both the additional bedroom and the common living areas. Whether you envision stylish modern upgrades or prefer to keep the home’s original charm, this level offers a fantastic layout upon which to build your dream design. The kitchen and dining areas are full of potential, ready for a creative vision to transform them into the heart of the home. With the generous footprint available, your vision can come to life in this large property. Downstairs, the lower level extends the home’s impressive flexibility with three additional bedrooms and one full bathroom. This layout is ideal for large families, multi-generational living, or creating separate spaces for guests, hobbies, or a home office. The 0.18-acre lot provides abundant outdoor space for family enjoyment, gardening, or future landscaping dreams. Set in a peaceful, family-friendly neighborhood, the yard offers a secure and welcoming environment for children and pets. With solid bones, an exceptional lot size, and an unbeatable location, it is truly a rare opportunity in today’s market. (id:46156)
9644 Lakeshore Rd
Port Alberni, British Columbia
Discover rustic West Coast living at this charming lakeside retreat. Lush, vibrant gardens and fruit trees with an irrigation system—lead to your private dock with a shaded gazebo and lounge area, perfect for paddleboarding, boating, or enjoying peaceful mornings. The home offers a level entry, ideal for all ages and abilities, and features warm, inviting interiors with spacious living areas, a country-style kitchen, and a seamless flow to the outdoor deck. The bright, sun-filled interior opens to tranquil forest views and garden paths, perfect for summer entertaining. The walk-out lower level includes a fully self-contained suite with its own entrance and kitchen, ideal for guests or rental income. Additional highlights include a cedar sauna, a 3-phase digital water pump, and an 18’ x 22’ garage/workshop with new metal roof, attached 12’ x 20’ yellow cedar post-and-beam woodshed, and covered breezeway. A rare year-round lakeside opportunity. (id:46156)
5712 6 Highway
Vernon, British Columbia
Discover the perfect blend of family living and rural charm on this beautifully fenced 1 plus acre property in the desirable community of Lavington. The main floor welcomes you with an open kitchen featuring a large island, seamlessly connected to the living room, highlighted by a custom feature wall with electric fireplace. The primary bedroom, a second bedroom, and spacious 5-piece bathroom complete the comfortable main floor. Downstairs, you’ll find two more bedrooms, an office, a cozy family room, and a 3-piece bathroom with a convenient laundry area—perfect for your growing family. The attached double garage offers everyday practicality, while the covered back patio with hot tub invites you to unwind and take in the breathtaking valley and mountain views. Outside, the fully fenced property provides ample space, along with garden plots and outbuildings. A detached 2-bay shop with EV charger—offers abundant workspace for mechanics, woodworking, or your home-based business. Additional features include a horse stall, fenced pen, outdoor shower, a large storage shed, and an underground root cellar ideal for storing your harvest. With highway exposure and easy access - this property is suited for running a home-based business, starting a market garden, or to embrace hobby farming. Bring your animals—there’s room here for all of your dreams to take shape. With updated electrical, windows, AC, furnace, and hot water tank all in 2022, this home is ready for your touch! (id:46156)
2450 Mckenzie Street
Penticton, British Columbia
This spacious 4-bedroom, 3-bathroom home offers an opportunity to own in one of the most convenient locations in town, just a short walk to shopping, schools, parks, and recreation facilities. Whether you're raising a family or investing for the future, this property has the space and setting to match your goals. Lovingly maintained by the same owners for decades, the home has not been renovated in over 40 years, offering a blank canvas for your design ideas. A newer furnace provides peace of mind for comfort and efficiency, and with solid bones and a functional layout, this is a perfect candidate for a modern update or complete transformation. The generous lot and established neighborhood add to the appeal, making this a standout option for buyers with vision. Bring your creativity and make this home your own! (id:46156)
41 602 Elm Street
Quesnel, British Columbia
Beautiful brand-new 2-bed, 2-bath manufactured home nestled in one of South Quesnel’s most desirable and well-kept parks. This home offers a bright, open-concept layout with vaulted ceilings that create an airy, spacious feel. The modern kitchen features stylish cabinetry, stainless-steel appliances, and a practical layout perfect for everyday living. Both bedrooms are generously sized, with the primary suite offering a full ensuite for added comfort. Notable upgrades include improved attic insulation from R40 to R50, enhancing overall energy efficiency. With quality finishes and low-maintenance living, this move-in-ready home is an excellent option in a welcoming community. (id:46156)
1225 Flint Ave
Langford, British Columbia
Welcome to 1225 Flint Ave, a beautifully designed 3 bedroom, 3 bathroom home nestled on the highly sought-after south side of Bear Mountain. Thoughtfully laid out and filled with natural light from the front window, this residence offers comfort, convenience, and modern style. Step inside to an inviting open floor plan, perfect for entertaining or enjoying relaxed everyday living. The main floor features a well-appointed bedroom, ideal for guests, in laws, or a private home office. Upstairs, the primary suite provides a peaceful retreat with generous space and comfort. The third bedroom is a standout, boasting sweeping mountain views a perfect backdrop for a serene morning or a calming evening unwind. A double car garage with additional flex space adds incredible versatility, whether you envision a workshop, gym, storage area, or creative studio. Perfectly positioned in a convenient Bear Mountain location, this home offers easy access to parks, trails, golf, amenities, and the vibrant community the area is known for. 1225 Flint Ave is the ideal blend of lifestyle, layout, and location your next home awaits. (id:46156)
669 Canterbury Rd
Saanich, British Columbia
Experience exceptional living in this beautifully designed 3-level residence offering nearly 3,080 sq. ft. of finished space, complete with a generous garage. The top floor brings convenience and comfort together with 4 well-appointed bedrooms all on one level, creating an ideal family layout. The gourmet kitchen stands out with custom designer cabinetry, quartz surfaces, stainless steel appliances, a gas cooktop, and wall ovens—an inspiring space for anyone who loves to cook. The property includes abundant driveway parking and a low-maintenance yard, complemented by the reassurance of a 2-5-10 home warranty. A rare detached 1-bedroom garden suite adds outstanding versatility and valuable income potential. The lower level also features a bright 1-bedroom suite with a separate entrance, 3-piece bathroom, and its own laundry—an excellent additional revenue source. Set in a central, family-oriented neighbourhood, this home offers easy access to parks, schools, shopping, and everyday amenities. A remarkable opportunity in a highly desirable location. (id:46156)
794 Winnipeg Street
Prince George, British Columbia
This true character home is filled with warmth, personality, and timeless appeal. Its inviting presence shines with brand new siding and cedar shakes that preserves the classic look while adding modern durability. Inside, the home showcases rich craftsmanship, hardwood flooring, a cozy wood-burning fireplace, and charming details throughout, along with three comfortable bedrooms and two full bathrooms. The custom kitchen features walnut and elm cabinets, a wall oven, and thoughtful design touches. The finished attic adds versatile space for a family room, studio, or fourth bedroom. The basement is easily suitable with its own outside entrance, offering excellent potential. Suitable for families seeking charm and comfort. (id:46156)
2629 Labieux Rd
Nanaimo, British Columbia
Here is an affordable home ready for a new family. This renovated 1/2 duplex has been extensively updated on the outside with new windows and roof plus the main water line from the street and continues inside. Luxury plank flooring, new Hot Water Tank, new counters and sink in the kitchen and both bathrooms. Tired of living in a condo? Kids need room to play? You'll love the large private yard. Great layout with a good size living room on the main floor plus an open dining area and kitchen with a sliding door leading to the yard. Second floor features three bedrooms and 4p bath. Super location on a bus route, close to shopping and recreation at Beban Park, bonus the home has recently been professionally painted. Santa arrives early at your house! Measurements by Proper Measure buyer to verify if important. (id:46156)
5706 Butler Street
Summerland, British Columbia
Discover the charm of Lower Town Summerland at 5706 Butler Street, a beautifully restored character home set on nearly half an acre of peaceful, manicured grounds, a block and a half from the lake. Built in 1910 and thoughtfully updated, this residence blends classic warmth with modern livability. The main floor features a bright, inviting layout with 9' ceilings, a cozy wood-stove, a dining area, a new functional galley kitchen, a spacious living room, and two comfortable bedrooms alongside a refreshed full bath. The upper level is dedicated to a private primary retreat, complete with a walk-in closet, ensuite, laundry, and a covered deck where you can take in tranquil lake views. Outside, multiple patios and decks offer endless spaces to relax or entertain, enhanced by a flowing creek that adds natural beauty to the peaceful setting. Located on a quiet no-through road just steps from the waterfront, sailing club, trail system, beaches and park, this home delivers the ideal blend of history, privacy, and Okanagan lifestyle. Also located on the school bus route. (id:46156)
204 2515 Alexander St
Duncan, British Columbia
This wonderfully updated bachelor suite is in a convenient walk-to almost everything location at Carrick Court. It is close to downtown, transit, and within walking distance to Vancouver Island University, the Cowichan Aquatic Center, and the Cowichan Sportsplex. This gem is move in ready & features new carpet, new vinyl plank flooring, updated light fixtures & fresh paint throughout, including the baseboards and the closet doors inside and out. The 3 closets provide great storage space. There is an elevator, and shared laundry as well as parking. The large sliding glass door provides natural light and has been updated. It opens up to the balcony, with privacy screens on both ends. The balcony overlooks the back of the property. This suite is perfect for first time buyers, a student, a single person, or as an investment opportunity. All measurements are approximate and should be verified if deemed important. (id:46156)
9908 111 Avenue
Fort St. John, British Columbia
This unique home has quite a few things going for it! First of all, with it's private location, you look out onto greenspace! The warmth of the main floor hosts three large bedrooms and an updated bathroom. Downstairs you will discover some hidden gems like a cold room and a beautiful sauna. Also downstairs, there is a space for a rec-room, a bedroom, a bathroom (already roughed in), and is otherwise waiting for your ideas. The most exciting thing about this property is the 24x26 detached two-bay garage/workspace! Roof was done in 2023. (id:46156)
128 Shadow Mountain Boulevard
Cranbrook, British Columbia
Welcome home to your stunning Cypress Homes build in the sought-after golf course community of Shadow Mountain. Situated on extra-wide lot backing directly onto the golf course, this home delivers an estate-like presence with its expansive front facade and custom details throughout. Step inside and prepare to be impressed: oversized windows, white oak hardwood flooring, designer lighting, stone fireplace and an open-concept layout that’s perfect for both entertaining and everyday living. The main floor offers a versatile front flex room/home office, convenient laundry, custom closets throughout, an oversized attached double garage and a stylish powder room. The chef’s kitchen is a showstopper with custom cabinetry, quartz countertops, stainless steel appliances and a grand island that anchors the space. The main floor primary suite is a true retreat with soaring windows, a spa-inspired ensuite with a walk-in shower, dual vanities and a custom walk-in closet with beautiful built-in millwork. The fully finished lower level features high ceilings, a large recreation room, two additional bedrooms, a full bathroom and abundant storage. Outside, enjoy a large covered rear deck overlooking the generous yard, fully surrounded by nature including large mature trees and peaceful views. Lovingly crafted by a renowned local builder, Cypress Homes, with numerous upgrades throughout—ask us for the full upgrades sheet. (id:46156)
136 Shadow Mountain Boulevard
Cranbrook, British Columbia
Welcome home to this beautifully crafted Cypress Homes residence in the coveted golf course community of Shadow Mountain. Set on an extra-wide lot backing directly onto the golf course this home makes a striking first impression with its dramatic front facade and curb appeal. Inside, you’re greeted by an open, light-filled main floor where a full wall of windows spans from the kitchen through the dining area, capturing rear yard views and filling the home with natural light. White oak hardwood flooring, designer lighting and a stone fireplace create a warm, modern aesthetic that’s perfect for both entertaining and everyday living. The chef’s kitchen features custom cabinetry, quartz countertops, stainless steel appliances and an impressive island that anchors the space. A stylish powder room with integrated laundry adds convenience, while the open staircase to the lower level is highlighted by a stunning high-end modern chandelier—an architectural focal point of the home. The main floor primary suite offers a relaxing retreat with large windows, a spa-inspired ensuite with walk-in shower, dual vanities and a custom walk-in closet with beautiful built-in millwork. The fully finished lower level continues the theme of quality with high ceilings, a spacious recreation room, two additional bedrooms, a full bathroom and excellent storage. Outside, enjoy a covered rear deck overlooking the generous yard with mature trees and golf course views. Ask us for the full upgrades sheet. (id:46156)
7291 Prospector Avenue Unit# 501
Radium Hot Springs, British Columbia
Welcome to this beautifully finished 2-bedroom, 2 bathroom, new condo, offered fully furnished and NO GST, making it an exceptional opportunity for a full-time residence, weekend escape, or investment property. Thoughtfully designed with comfortable living spaces and quality finishes throughout, this condo delivers both style and convenience. The main living area is warm and inviting with a cozy fireplace, offering plenty of room to relax or entertain. It has an open living area, with modern kitchen, breakfast nook and dining area allowing everyone to be together. At the back of the condo, a balcony provides the ideal space for barbecuing, lounging, and enjoying the fresh mountain air with a view. It also features partial coverage for comfortable use on rainy days. The primary bedroom features a spacious layout complete with a large ensuite, including a double vanity, a sleek glass shower, and a relaxing corner drop-in soaking tub. The bathroom showcases elegant tile flooring, while the rest of the condo features durable, modern vinyl flooring. The primary bedroom also includes a private walkout, perfect for enjoying your morning coffee, sunshine, or fresh air in a peaceful setting. Move-in ready, fully furnished, and beautifully finished, this condo is an excellent opportunity in today’s market. (id:46156)
2307 Mcbride Crescent
Prince George, British Columbia
ATTENTION CONTRACTORS and RENOVATORS! A diamond in the rough in The Crescents Neighbourhood! An ambitious addition and renovation project was started ... bring your ideas and vision to finish it. Outside Basement Entry through garage. Potential for a 2-Bedroom Basement Suite. Situated on the escarpment, the back of this house has a panoramic view of the Nechako River Cutbanks, across Duchess Park and the City to east bank of the Fraser River. Surrounded by high quality character homes and just a few short blocks to the University Hospital of Northern BC. All measurements and dimensions to be verified by Buyer. No sign by request. (id:46156)
624 Wembley Rd
Parksville, British Columbia
Lovingly cared for rancher in French Creek. There’s 1555 square feet of spacious quality living in this 3 bedroom & 2 full bathroom attractive rancher. The main living area has a vaulted ceiling with a nice big open kitchen with plenty of cabinets, recently paint and updated flooring throughout. Primary bedroom has sliding glass door to patio & ensuite with a soaker tub & separate shower. The spacious .21 acre property has RV parking and is close to all amenities and sides onto parkland with some peek a boo ocean views. The roof was replaced in 2014. (id:46156)
601 Warden Cds
Campbell River, British Columbia
Mortgage help starts right here. 4-bed & den home in Campbell River with income suite potential and many updates already done? Welcome to 601 Warden Cul de Sac: a revenue-generating corner-lot home with excellent tenants upstairs, flexible living options, and a long list of recent upgrades. This 2,400 sq ft single-family home sits on an 8,400 sq ft lot in a central, walkable pocket of Campbell River near schools, shopping, and commuter routes. The upstairs features 2 bedrooms plus a den, currently rented at $3,000/month. Downstairs, you'll find another 2-bedroom layout with a private entrance—ideal for extended family or rental income. Thoughtful upgrades mean peace of mind for the next owner: • New roof (2025) • New chimney caps and flue liner • New hot water tank • Upgraded commercial-grade heat pump • Some New siding and exterior paint Additional features include two driveways, a double garage, and a functional layout perfect for multi-gen living or maximizing rental income. With Carihi Secondary School and École Phoenix Middle School close by, plus quick access to downtown, this location checks every box. Whether you're looking for a solid investment, space for the whole family, or both—601 Warden Cul de Sac delivers. ?? Call or text to book your private showing today. (id:46156)
3195 Woodrush Dr
Duncan, British Columbia
Enjoy panoramic views of Quamichan Lake and the Cowichan Valley from this impressive home in the highly sought-after Kingsview at Maple Bay. Offering just under 3,200 sq. ft. of thoughtfully designed living space, this modern residence features main-level entry, a bright open-concept layout, quality finishes throughout, and a walkout basement. The stylish kitchen showcases quartz countertops, custom cabinetry, and a generous island, flowing seamlessly into the dining and living areas with a cozy gas fireplace and access to a private balcony—perfect for taking in the breathtaking views. With 5 bedrooms and 4 bathrooms, the lower level includes a full legal suite ideal for rental income, extended family, or guests, complete with its own entrance, kitchen, living space, and bedroom for added privacy. An exceptional opportunity to own in one of Maple Bay’s most desirable neighbourhoods—book your showing today. (id:46156)
13288 64a Avenue
Surrey, British Columbia
Come see this fantastic home on a quiet and safe cul-de-sac style street in West Newton. This 4 bedroom and 2 bathroom split level home has very generous room sizes, and a great layout for a family! Updates have been done throughout the years, including the roof, windows, etc. You will also enjoy the large open kitchen, and updated bathrooms. There has an ultra private back yard bordering green space, along with the huge 16'x14' covered deck. There is also no shortage of parking, and the convenience of the neighbourhood. Close to schools, parks, shopping, etc. - you will love it here! book your showing now. (id:46156)
17211 Thomson Road Unit# 8
Oyama, British Columbia
Discover the jewel of Kalamalka Lake. Located at the quiet end of a cul-de-sac in the exclusive, gated Jade Bay community, this property offers unmatched privacy with no neighbors across the street and a natural berm ensuring peace and quiet. This Tommie Gold Award-winning rancher walkout (2008) is a masterpiece of timeless design. A stunning lake view greets you the moment you enter, framed by the grand open concept, warm wood tones, and exposed ceiling beams that draw the eye to the floor-to-ceiling windows in the back. Watch the ""Lake of Many Colors"" shift from emerald to turquoise from your main-floor primary suite—complete with a sunrise-facing balcony—or from the expansive living area. Designed for lifestyle and entertaining, the home boasts a triple garage with a tandem bay and car lift, plus a fully equipped lower level with a second kitchen and three additional bedrooms. Step out to the lower deck to relax in the hot tub, or take the short 19 steps down to your large private dock with boat and Sea-Doo lifts. Just 15 minutes from the airport, this is the perfect year-round sanctuary. (id:46156)
5152 Riverview Crescent
Fairmont Hot Springs, British Columbia
Welcome to your dream family getaway in Fairmont Hot Springs! This impressive 4,000+ sqft home delivers big mountain energy with sweeping views of the Rockies & an unbeatable location right on the 12th fairway of the Riverside Golf Course. It’s the perfect blend of comfort, craftsmanship, & pure mountain lifestyle. Step inside & you’re instantly welcomed by a bright, open living space with soaring vaulted ceilings & gorgeous handpicked Dutch Creek stones showcasing both the fireplace & the home’s exterior—true local character with a touch of elegance. The upgraded kitchen is the heart of the home, offering modern conveniences, ample prep space, & a warm connection to the cozy breakfast nook where you can enjoy your morning coffee with serene views of the natural backyard. Working from home? The spacious office—with its generous windows & Rocky Mtn views—makes remote work feel like a privilege, not a chore. Three well-appointed bedrooms on the main floor offer tons of space for family & visiting friends. Downstairs, the fun continues. The expansive basement is built for entertainment—complete with kitchenette, games area, bedroom plus extra sleeping spots, gym room, & plenty of storage. Outside, the large lot gives you room to relax, breathe, & enjoy the Fairmont lifestyle—whether lounging on the patio, watching golfers roll by, or wandering through your lush, private surroundings. Don’t miss your chance to call this extraordinary Fairmont home yours. Book a viewing today! (id:46156)
4809 C Snow Pines Road
Big White, British Columbia
Cute and Cozy 2 bedroom, 1 bathroom Ski Chalet located in Snowpines Estates. Convenient ski in/out access steps from your front door. Enjoy the views of the Monashee Mountains from your own hot tub. This 1100 sq.f.t chalet has parking for 2 vehicles, a ski storage locker and a gas fireplace. This Chalet comes fully furnished and is all ready for the ski season. (id:46156)
504 32330 South Fraser Way
Abbotsford, British Columbia
Welcome to Town Centre Tower an executive residence offering unmatched luxury , comfort and security! This beautifully renovated 2 Bed + Den & 2 Bath corner unit has been redone top to bottom and boasts over 1,240+ sq ft of bright, open living space with floor-to-ceiling windows, high-end roller blinds, and plenty of in-unit storage. The expansive layout is perfect for entertaining complemented by two private decks to enjoy the vast city views with Southern and Western exposure. Large primary bedroom with ensuite bathroom featuring a walk in shower & oversized vanity with dual faucets. Updated appliances and fixtures, stacked laundry, gas fireplace (included in the strata) and also AC in the unit. With only three other units per floor and in a concrete building you get premium privacy here. 1 underground parking & 1 storage locker. Amazing central location close to absolutely everything including shopping, recreation, transit, schools and more! Move right in & make it your own - the next move is yours! (id:46156)


