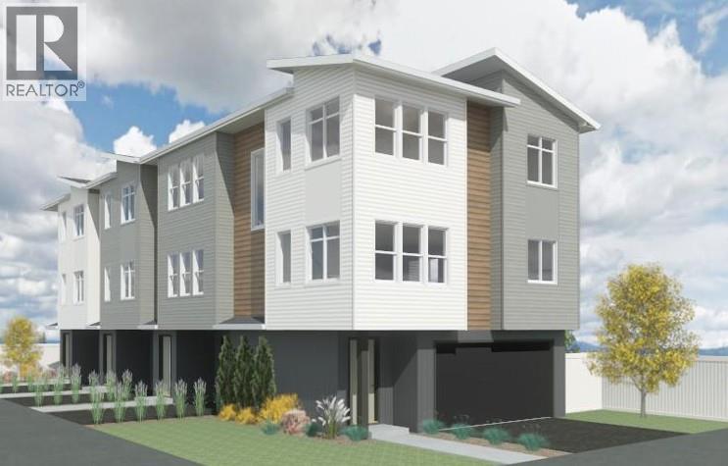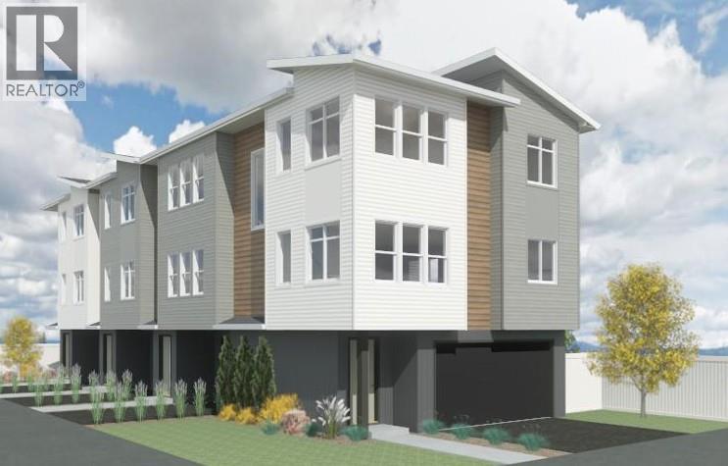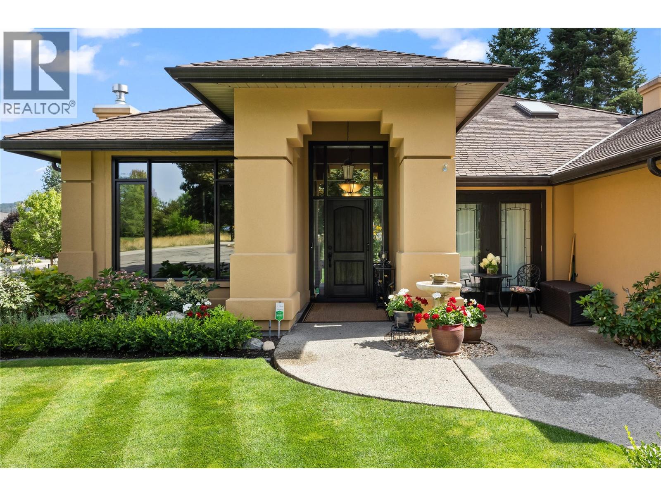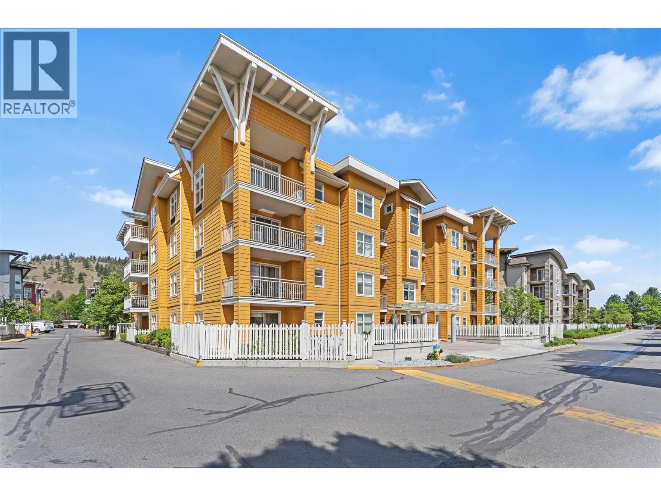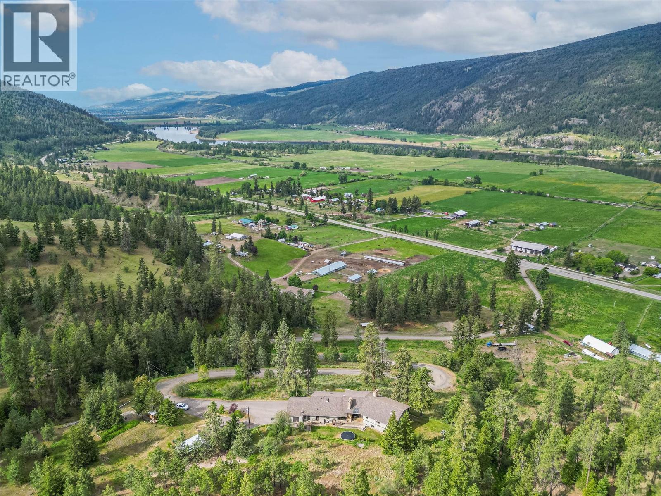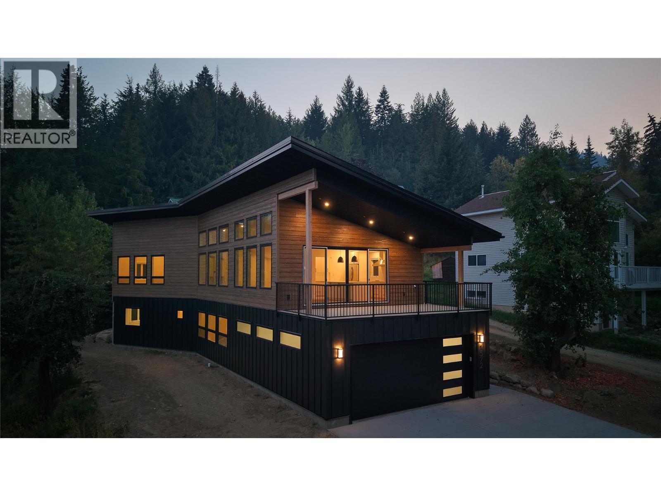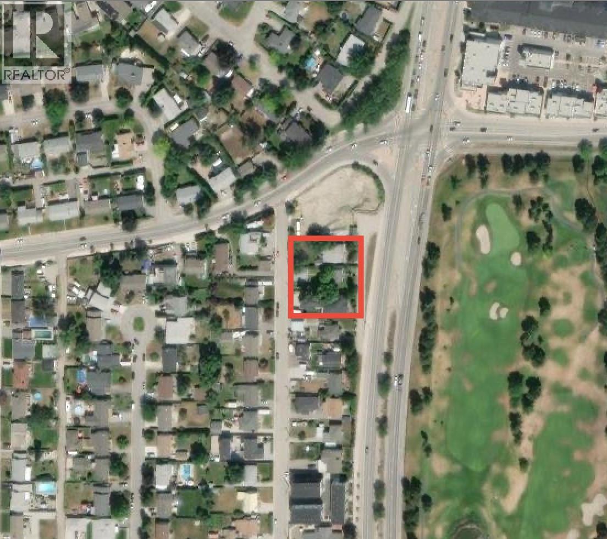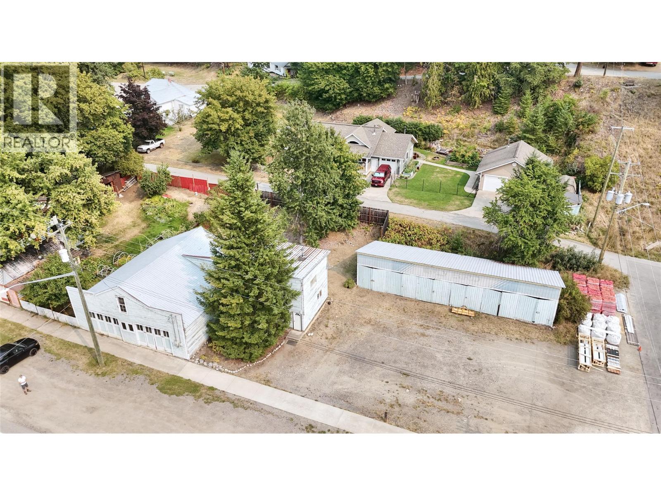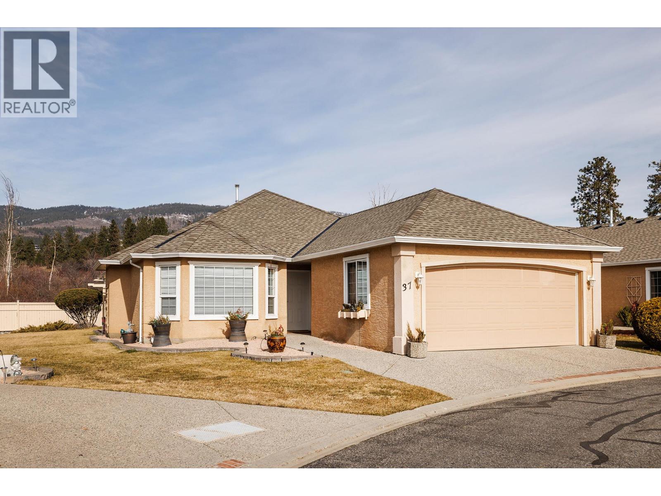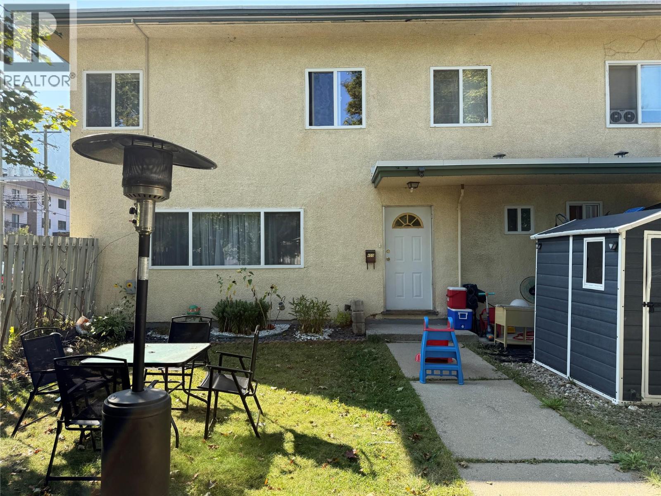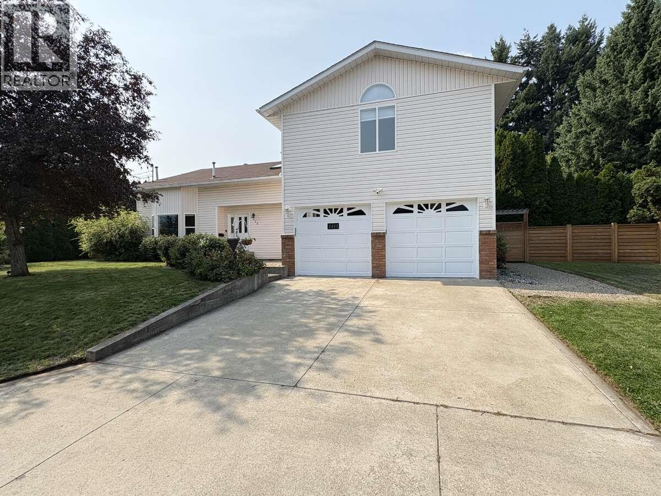552 Mcdonald Avenue Unit# 4
Kamloops, British Columbia
Pre-sale opportunity for a corner unit! The McDonald townhouses are unique to Kamloops - one of a few that are non-strata (think duplex style). No strata fees. No strata rules. We are offering 4 exclusive townhouses, conveniently located in the McDonald Park neighbourhood across from community gardens. McDonald Park includes walking trails, kids play park, kids splash park, band shell, basketball and pickleball courts, dog park, community garden. This site is in close proximity to Red Beard Cafe, Yew Street Food Hall and is within walking distance to Independent Grocers, Bright Eye Brewing and many more retail and restaurant options along Tranquille. Unit 4 is a corner unit that features a one car garage, two bedrooms and 1.5 bathrooms. The main floor is an open concept kitchen/living/dining room. Estimated completion is late 2026. (id:46156)
552 Mcdonald Avenue Unit# 3
Kamloops, British Columbia
Priced to sell pre-sale. These McDonald townhouses are unique to Kamloops - one of a few that are non-strata (think duplex style). No strata fees. No strata rules. We are offering 4 exclusive townhouses, conveniently located in the McDonald Park neighbourhood across from community gardens. McDonald Park includes walking trails, kids play park, kids splash park, band shell, basketball and pickleball courts, dog park, community garden. This site is in close proximity to Red Beard Cafe, Yew Street Food Hall and is within walking distance to Independent Grocers, Bright Eye Brewing and many more retail and restaurant options along Tranquille. Unit 3 is an interior townhome that features three storeys, two bedrooms, 1.5 bathrooms and a single car garage. Estimated occupancy is late 2026. (id:46156)
3992 Gallaghers Parkway
Kelowna, British Columbia
Welcome to 3992 Gallaghers Parkway in the prestigious Gallaghers Canyon Golf Resort. This classic Torrey Pines floor plan in the premier ""Canyon Community"" is true functional living. With soaring ceilings, expansive windows, and ultimate privacy, the home seamlessly blends indoor elegance with outdoor living. The sunny patio with motorized awnings and upgraded landscaping provides a serene retreat on a green belt and is a short walk to the Scenic Canyon Regional Park trails. Inside, the recent renovation has had no detail overlooked—custom maple cabinetry, Cambria quartz countertops, NZ wool carpet and imported travertine tile flow throughout. The gourmet kitchen features premium appliances, wine fridge, and a walk in pantry, while the family room & great room each boast stone fireplaces and designer lighting. The luxurious primary suite offers a spa-inspired ensuite with heated floors, freestanding tub, dual vanities, and frameless glass, rain shower. Additional highlights include a unique, dedicated media room (or 3rd bed) with 92” screen and surround sound speakers that will take movie night to the next level! Some mechanical updates include a new furnace/AC, hot water tank and roof in 2018 and the home offers an oversized garage plus a crawl space for ample storage. Gallaghers’ amenities include an indoor pool, fitness centre, tennis, and vibrant social scene—this residence offers the best of resort-style living in one of Kelowna’s most desirable communities.*Seller will pay strata fees until May 31/2026* (id:46156)
571 Yates Road Unit# 404
Kelowna, British Columbia
Top Floor 2 bedroom condo! Best priced 2 bedroom unit in all The Verve. Wonderful open floor plan with 2 balconies. Stainless steel appliances, quartz countertops, and 2 balconies. The Verve is located very close to UBCO as well as a short drive to Kelowna's downtown. The Verve is known for its excellent amenities which include, outdoor pool, outdoor beach volleyball court, bbq amenities, as well as pet friendly space. Quick possession available. (id:46156)
8548 Yellowhead Highway
Kamloops, British Columbia
Enjoy Panoramic Views of the Valley & River, Privacy, the opportunities 20 Acres provide, all within 30 min. of Kamloops! This Custom Home has seen recent updates to the kitchen, with new cabinetry, quartz countertops, double ovens, induction cooktop, huge pantry, custom Island, slate flooring & more. The main floor also boasts a huge living room with oversized windows & a Rock Fireplace, a bright den (which can be hidden behind a folding walnut wall & has sliding doors to the back yard), a recently renovated mudroom, laundry room & bathroom. This home offers space galore & is made for families, gatherings & entertaining! Upstairs you will find 3 generous bedrooms, 2 sharing a 4 pce bathroom & the primary with an ensuite & private deck. The lower floor offers a large family/games room, space for a home office or gym, a 4th bedroom & a 4 pce. bath. The home is serviced by 2 furnaces, 2 AC units & hotwater on demand. Outside is a detached shop w/ 10 ft ceilings & a garden shed combined with a chicken coop. The property is set up for horses with a paddock & shelter, tack shed, a coverall for hay storage + an alfalfa/grass hayfield producing 1000 square bales in a good year. Plenty of water here, with a well producing approx. 30-35 GPM for domestic use plus Irrigation from a community water system. There is so much to appreciate here * This property truly must be seen * pls. request feature sheet for more detail & see floor plans for home's complete layout. All meas. approx. (id:46156)
1572 Treadwell Street
Rossland, British Columbia
This stunning home is a showcase of modern design and craftsmanship. Flooded with natural light from a dramatic wall of windows, it offers unbeatable views of Rossland from nearly every room. The main level features soaring ceilings, wide-open living spaces, and hardwood floors. The kitchen flows seamlessly into the dining and living areas, which open directly onto a huge covered deck, perfect for year-round outdoor living. A powder room and the luxurious primary suite completes this level with an ensuite boasting heated floors, a walk-in shower and soaker tub. Downstairs, the bright lower level includes two additional bedrooms, a full bath, a family room, and laundry. Every detail has been carefully considered. A huge attached garage provides plenty of space for vehicles, gear, and storage. Call your REALTOR® today to schedule a tour. (id:46156)
834 Glenmore Drive
Kelowna, British Columbia
Land Assembly with 826 Glenmore. (10363215) Prime development opportunity on a Transit Supportive Corridor (TSC), this property offers exceptional potential for low rise apartment development under the TSC guidelines. Just minutes from the highly anticipated new Parkinson Recreation Centre and minutes to downtown, this site is ideally located in a rapidly evolving, transit-oriented area within the Glenmore neighbourhood. (id:46156)
306 & 310 Lake Avenue
Silverton, British Columbia
Visit REALTOR website for additional information. Incredible Opportunity in Silverton! Just 3 blocks from stunning Slocan Lake, this unique property spans two large lots on Lake Avenue and offers endless potential for business, rental income, or both. The highlight? A 6-bay storage unit, with each bay featuring individual locks and doors—perfect for generating income through storage rentals. The massive 40x40 garage is ideal for a mechanic’s workshop, tool/equipment rental hub, or other small business ventures that Silverton is currently missing. The two-level home is currently under renovation and could serve as a primary residence, long-term rental, or staff accommodation while you build your business. Out back, enjoy a private yard. Creativity could produce a fantastic live/work setup or high-yield rental investment! Awesome investment package! (id:46156)
2250 Louie Drive Unit# 37
Westbank, British Columbia
You need to get inside this beautiful one owner townhome in the heart of Westbank/West Kelowna. The minute you walk in the door you will appreciate how well cared for this home is. Large master bedroom at the back of the home. Extra bedroom for guests. 2 bathrooms. Bright and sunny kitchen overlooks the nice sized family room. Lots of cupboard space and an island. Natural gas fireplace in the family room for the cool winter evenings. Good sized private patio off the kitchen to enjoy the birds and flowers during the summer months. No one behind this unit adds privacy and a bit of green space between the next door neighbour. Double garage and good sized driveway. Central location. Walking distance to shopping (Superstore and Walmart), transit and most amenities. Golf course nearby. This is the ideal home for retirees. There is a clubhouse. 2 dogs or 2 indoor cats permitted up to 10kgs. (id:46156)
455 Richards Street W
Nelson, British Columbia
Spacious (End Unit) two storey townhome with 3 bedrooms and 1 1/2 baths. The main floor has a large living room, kitchen, dining room, laundry and 2 pc bathroom. Upstairs is 3 bedrooms and a full bathroom. The fully fenced yard has lots of room to relax and have a small garden. Dogs and Cats are allowed up to a maximum total of 3 (dogs 50lbs + require approval). Great location close to Rosemont Park, Rosemont Elementary, Selkirk College and the bus stop. Low maintenance affordable living!! (id:46156)
2628 6th Avenue
Castlegar, British Columbia
For more information, please click Brochure button. Welcome to 2628 6th Avenue, South Castlegar - a beautifully maintained 4-bedroom, 3-bathroom family home on a 0.40 acre private corner lot in the desirable Kinnaird neighbourhood. Custom built offering over 2,660 sq. ft. of finished living space, this home combines comfort, functionality, and outdoor enjoyment. The main floor features vaulted ceiling showing off a spacious living room with hardwood floors throughout, gas fireplace, a bright dining area, and an open freshly renovated kitchen with an island and coffee bar nook, complete with brand new quartz countertops and new high end GE Cafe appliances. A full bathroom, family room, laundry, and den complete the main level. Upstairs you’ll find four generous bedrooms, including a extra large primary master suite perfect for a gym or home office, plus two full bathrooms. The basement is mostly crawl space, but includes a large storage area — perfect for keeping seasonal items, tools, and other belongings neatly organized. Step outside to your private fully fenced backyard oasis, designed for relaxation and fun. Enjoy the covered BBQ patio, a cozy fire pit for summer evenings, custom cedar fence, an above-ground pool, and secure large RV parking off the street. Mature landscaping, extensive underground sprinklers all on a level lot to make outdoor living easy. Additional features include a double attached garage, 200 amp service, central air, forced-air natural gas heating. (id:46156)
1381 Cherry Crescent E
Kelowna, British Columbia
Prime development opportunity situated along the Bernard Avenue Transit Supportive Corridor (TSC), this property offers exceptional potential for apartment development under current zoning guidelines. This assembly is located across from the highly anticipated new Parkinson Recreation Centre, newly announced middle school and minutes to downtown. This site is ideally located in a rapidly evolving, transit-oriented area within the Glenmore neighbourhood. (id:46156)


