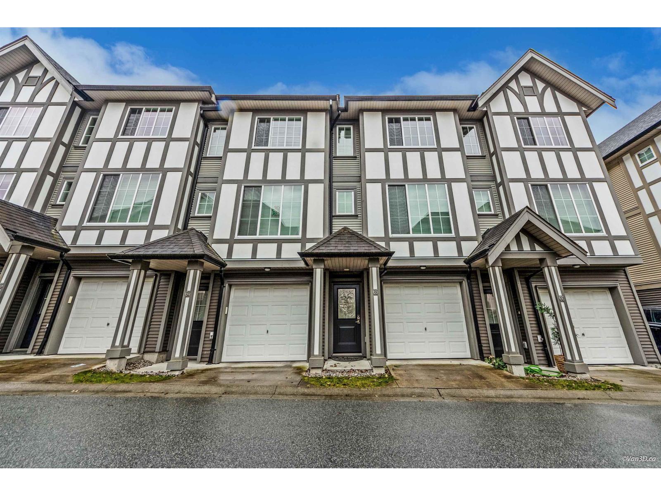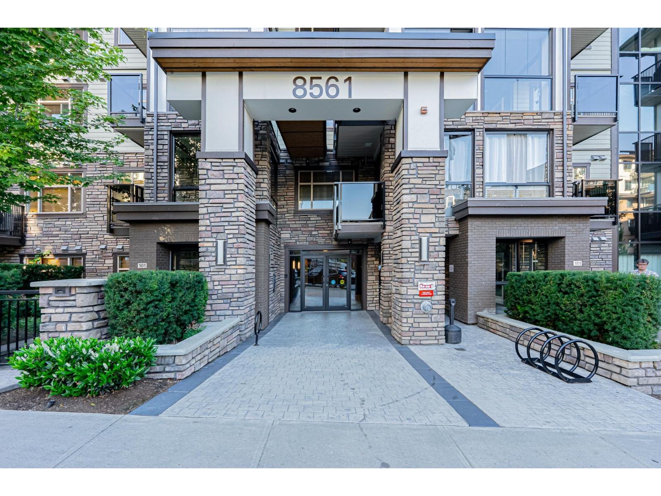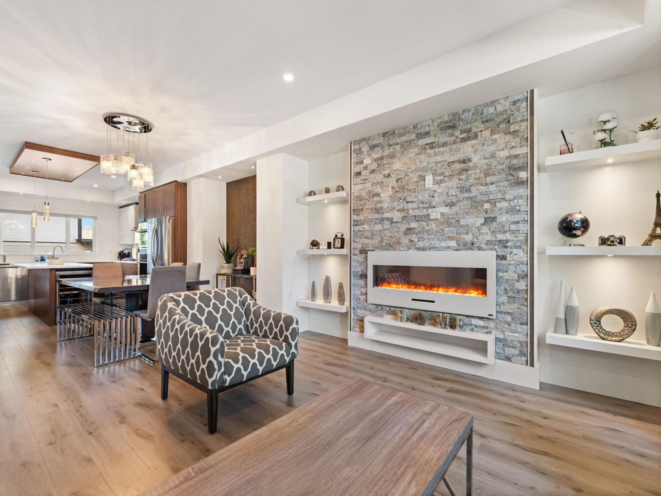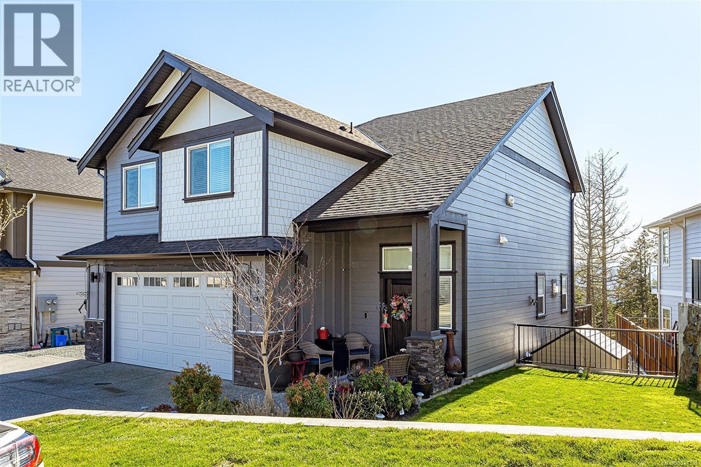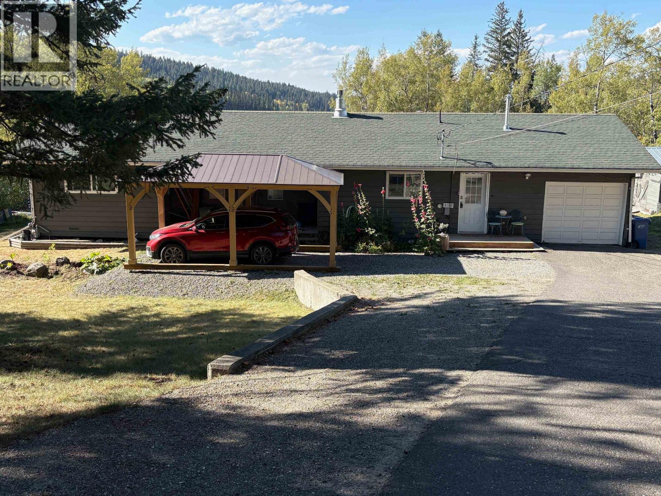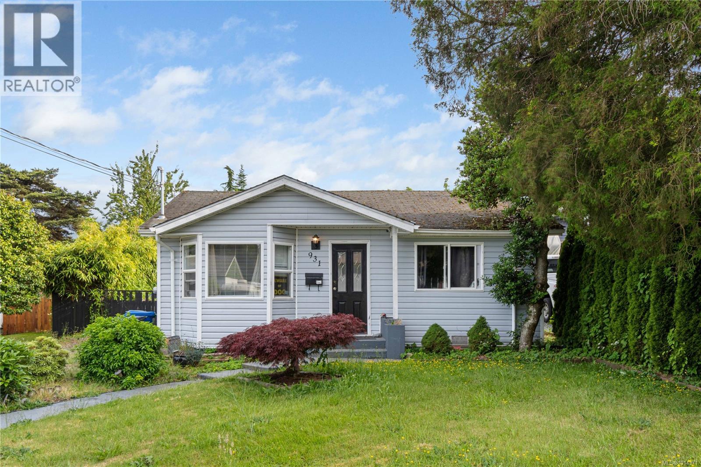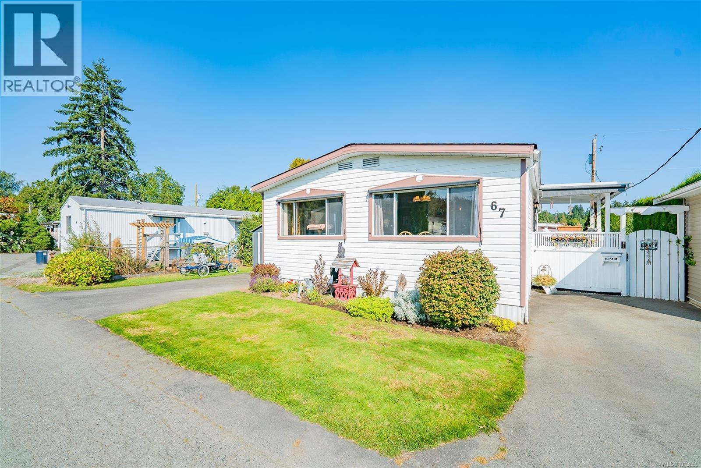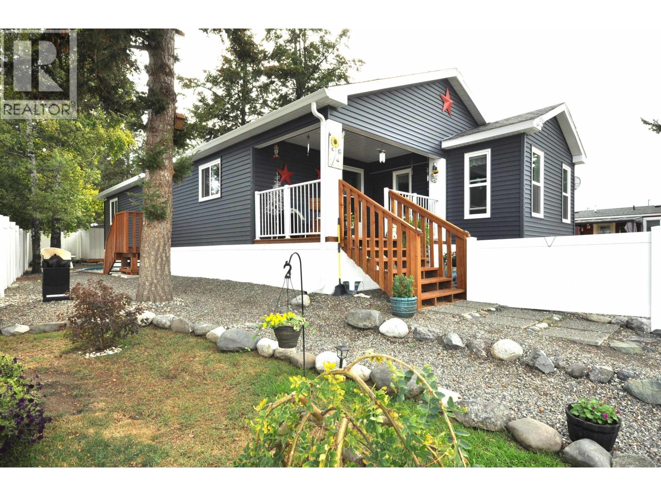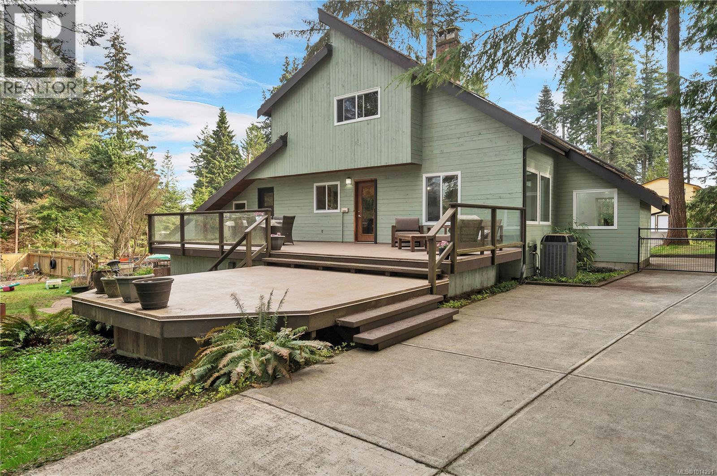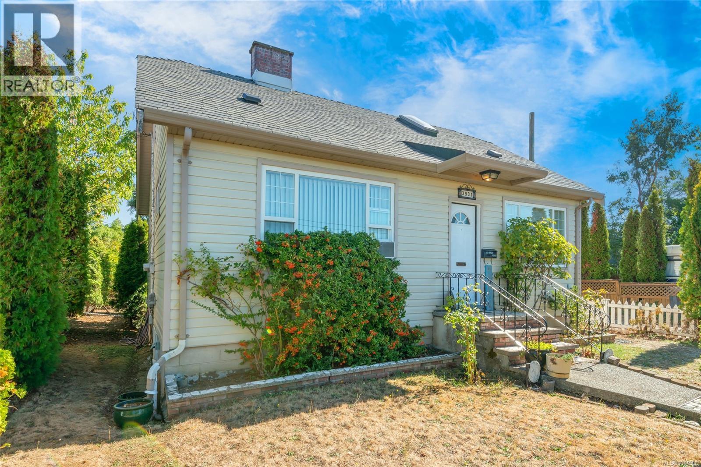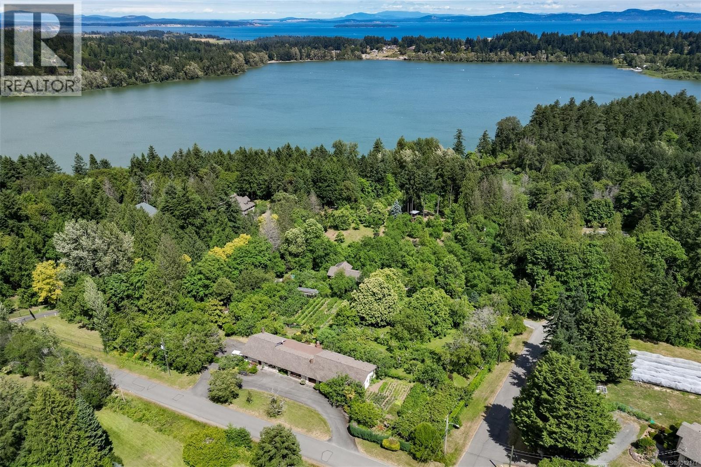65 30989 Westridge Place
Abbotsford, British Columbia
Welcome to this stunning townhome! This 3 level, 2-bdrm, 2-bath in the sought-after Brighton complex developed by Polygon, offers 1,326 sqft of bright, open-concept living. Featuring 9-ft ceilings, a modern kitchen with a large island, SS appliances, & upgraded lighting. Enjoy your fully fenced yard &patio. Upstairs offers 2 spacious bedrooms, a spa-like ensuite, front-load W/D & ample storage. The double garage includes an extra closet for added space & convenience. A true luxury to gain exclusive access to Club West's resort-style amenities, including a pool, hot tub, gym, fireside lounge, BBQ area, hockey room, theatre, & more. Minutes away to shopping, grocery, banking, coffee shop, restaurant & HWY 1 access. Rentals & pets allowed.Don't miss out! Book your private tour today. (id:46156)
101 8561 203a Street
Langley, British Columbia
A perfect blend of elegance and comfort at Yorkson Park. This 2 bed + flex suite is steps from Carvolth Park & Ride and designed for modern living. Enjoy a glass-enclosed solarium with gas BBQ hookup-ideal for year-round entertaining. The gourmet kitchen features a gas 5-burner cooktop, double oven, quartz countertops, and stainless steel appliances. Laminate flooring throughout (no carpet), heated tile floors in bathrooms, an energy-efficient heat pump (A/C & heat), and custom wood closet systems add to the upscale feel. Includes 2 secure underground parking stalls and a private storage locker with an EV-capable outlet. Thoughtful acoustic upgrades ensure quiet comfort. A rare opportunity to own in one of Langley's most desirable communities-don't miss out. (id:46156)
5 15177 60 Avenue
Surrey, British Columbia
Experience unparalleled comfort and luxury in this 2086 sqft end unit. The master ensuite boasts an oversized deluxe walk-in frameless shower, and Quartz countertops with a dedicated vanity dresser. The large gourmet kitchen features custom high-gloss accented flat panel European-styled modern cabinetry with a soft-stop closing system and pull-out pantry. It comes equipped with stainless steel ELECTROLUX appliances and a Quartz island with a wine and beverage fridge. Enjoy year-round comfort with Geo Thermal Heating and Cooling. The lower level offers a very spacious bedroom with its own 4-piece bathroom, ideal for guests or extended family. Close proximity Sullivan Elementary & park and Regent Christian Academy. Transit is just 10 steps away connecting you to the wider Surrey area. (id:46156)
1307 Flint Ave
Langford, British Columbia
Settle into sophisticated comfort and unbeatable functionality at 1307 Flint, in South Point on Bear Mountain. This 2021-built home offers a rare and highly sought-after layout: 4 spacious bedrooms on the upper level and a quiet, legal 1-bed suite on the lowest level. Enjoy stunning south-facing views of the Olympic Mountains and peaceful parkland behind. The main floor features 9' ceilings, a bright kitchen with quartz counters, white cabinetry, s/s appliances, and gas stove, flowing into a dining/living area with gas fireplace, surround sound, and a view deck. The generous primary suite includes a walk-in closet and spa-like ensuite. Built Green and ultra-efficient with solar panels (zero hydro in main home), on-demand hot water, gas furnace, and heat pump with A/C. Landscaped yard with irrigation, veggie beds, gas BBQ hookup, and pool deck (new above-ground pool optional). Includes blinds, screens, and New Home Warranty. Close to trails, schools, and Langford’s growing amenities. (id:46156)
5199 Kallum Drive
108 Mile Ranch, British Columbia
This updated rancher at the 108 with 3 bedrooms and 2 bathrooms is a great starter or retirement home. Updates in the last couple of years include furnace and hot water, kitchen reno, some new flooring, bathroom reno, water softener, RO system, new natural gas fireplace insert, carport and much more. Conveniently located near to school and shopping, yet quiet and private. Enjoy your morning coffee on the 17 x 16 sundeck, or in winter months in the 17 x 4 solarium, watch the wildlife and birds right out your back door. Backyard is fenced, green house, chicken coop and fenced in garden area. The natural gas fireplace adds extra coziness, paved driveway and nicely landscaped. (id:46156)
931 Dufferin St
Nanaimo, British Columbia
Court ordered sale. Bring your creative ideas to this perfect starter home or investment property! Spanning 867 sqft, this charming rancher features 2 bedrooms and 1 bathroom on a 5,928sqft lot. The living room features a large bay window with plenty of natural light and cozy gas fireplace for those cold evenings. The expansive back deck is perfect for summer BBQs, with a large fully fenced backyard offering plenty of space for the kids or pets to play. A detached workshop/garage with 200A panel offers possibilities for hobbies or projects, along with plenty of parking and space for a boat or RV. An 80sqft garden shed provides plenty of storage space for tools and equipment. Centrally located, close to NRGH, Terminal Park/Brooks landing malls, Quarterway Elementary, Bowen Park, bus routes and so much more. All measurements are approximate and should be verified if important. (id:46156)
13391 Mcclure Place
Summerland, British Columbia
Stunning Lakeview! Nestled on a quiet no-through road, this beautifully positioned 4-bedroom, 3 bath rancher with a basement offers panoramic lake views and the perfect blend of indoor-outdoor living. The open-concept main floor is designed for both comfort and entertaining, flowing seamlessly onto a spacious deck and a flat, fully usable backyard that overlooks the lake—ideal for relaxing evenings or weekend gatherings. Enjoy established garden boxes, underground irrigation, and plenty of space for kids or pets to roam. The partially updated interior offers timeless charm and room to personalize. The walk-out basement provides additional living space, perfect for extended family, guests, or a home office setup. Extra parking, close proximity shopping, a local fruit stand, and town conveniences add to the lifestyle appeal. A rare opportunity to own a lakeview property in a prime location. A must to view. Sale is subject to probate. (id:46156)
67 1572 Seabird Rd
Cassidy, British Columbia
With 1346sf of comfortable living space, this 2 bedroom and den home is nestled into a rural setting with an idyllic pasture as a backdrop. The location is is close to Nanaimo Airport, Ladysmith and South Nanaimo amenities, including shopping, transportation, and trails for hikers. The home reflects warmth and a welcoming layout, both indoors and outdoors. Inside offers a spacious living room which enjoys morning sun through a picture window. A den is ideal for a home office or reading room; the family room is perfect for your media center. The spacious kitchen offers updated flooring and adjoins a large dining room. The outdoor spaces are a mix of sitting areas, deck, and patios - your own private oasis. Lots of storage sheds/small workshop complete this excellent home. All measurements are approximate and should be verified if important. (id:46156)
31 4072 Lac La Hache Station Road
Lac La Hache, British Columbia
Welcome to this stunning 2020 custom-designed Triple M modular home. Like a standard built house, this home is built with 6 inch gyproc walls, a fully insulated attic, has crafted ceilings and a fresh coat of paint throughout. The 2 bedrooms are very spacious. The primary bedroom comes with a walk-in closet and an extra large 4 pce ensuite. The modern kitchen has ample counter space, a walk-in pantry, an island, beautiful appliances, and flows seamlessly into the bright living/dinning areas. Stepping outside to a covered deck, your beautiful home is completely fenced with modern white vinyl fencing, and has a decent size storage shed. Located just minutes from Mt. Timothy Ski Hill, the 108 Golf course and Lac La Hache, this area offers year-round activities right at your doorstep. (id:46156)
3844 Sutil Rd
Campbell River, British Columbia
Nestled on a sprawling 0.56-acre lot in the beautiful Mitlenatch area, this spacious West Coast–style home offers the perfect blend of comfort, function, and fresh modern updates. With 4 bedrooms plus a den and plenty of flexible living spaces, there’s room for the whole family to spread out and enjoy. The thoughtful floor plan features a welcoming entry, bright skylights, and vaulted ceilings that fill the home with natural light. The fresh interior paint, new vinyl plank flooring, and recent exterior stain create a clean, contemporary feel throughout. The beautiful and functional kitchen overlooks the expansive backyard and opens to a two-level deck, perfect for outdoor dining and evening BBQs. Downstairs, you’ll find a versatile lower level that’s currently set up as an in-home daycare, but it also offers ideal potential for a man cave, teen hangout, hobby space, or media room—whatever suits your lifestyle. Outside, the property includes a double garage plus an additional toy garage, a detached shed, and ample parking, with lots of room to build the shop of your dreams. Major upgrades provide long-term peace of mind, including a new composite roof, vinyl windows and a heat pump. Surrounded by mature trees and established landscaping, this private and peaceful retreat is positioned in one of Campbell River’s most desirable neighbourhoods—and is perfectly located within walking distance to the beach, the neighbourhood park, and the elementary school. A rare opportunity to enjoy space, privacy, and lifestyle in a prime location. (id:46156)
3931 9th Ave
Port Alberni, British Columbia
Welcome to a timeless character home in the heart of the city - where charm, warmth, and everyday function come together beautifully. Step inside to find original fir floors, graceful archways, and cove ceilings that speak to thoughtful craftsmanship. The west-facing living room is a true highlight, where light pours in through a picture window and an all-brick fireplace anchors the space with a cozy, classic feel. The layout flows naturally from the living room to the kitchen and out to the backyard - ideal for everything from morning routines to weekend gatherings. The main level features a spacious primary bedroom with afternoon light, a second bedroom, and a full bath. Upstairs, a bright 275 sqft bonus room adds versatility; perfect as a creative space, reading nook, or guest retreat. Downstairs, there's more to discover: another bedroom, laundry area, ample storage, and a workshop for your hands-on projects. Outside, the backyard feels like a private retreat, framed by mature landscaping, plum trees, and a graceful Italian Dogwood. The brick-and-slate patio with a built-in BBQ is made for relaxed evenings and shared meals. With laneway access, a detached carport, and a fully fenced yard, you’ve got space and flexibility to live the way you want. You’re surrounded by friendly neighbours and just minutes from schools, trails, shopping, and recreation - making this a home that connects lifestyle with location. Updates like vinyl windows, perimeter drains, and a high-efficiency Trane gas furnace offer peace of mind for years to come. This is a home with presence and potential - ready to start its next chapter. Call to arrange a private viewing. (id:46156)
5489 Forest Hill Rd
Saanich, British Columbia
A Legacy Estate Overlooking Elk Lake—First Time Offered in Over 35 Years Some properties don’t just house families—they nurture generations. This extraordinary 5.23-acre estate, with dual access from Forest Hill and Doyle Road, is one of those rare places. Overlooking Elk Lake with sweeping views to the Olympic Mountains, it’s a cherished landscape of established orchards, abundant fruit and nut trees, terraced vegetable gardens, and gently sloping fields where animals have roamed freely for decades. Trails lead down through the trees to lakefront pathways, inviting connection with nature at every turn. The main residence is over 3,000 sq.ft. of thoughtfully designed one-level living, with four bedrooms each featuring its own ensuite. Every window frames a view of the land that has been so lovingly tended. The heart of the home—a spacious kitchen and family room—flows to an expansive outdoor deck with a handcrafted brick forno oven, evoking long European summer evenings and memorable family gatherings. Downstairs, a walk-out one-bedroom suite offers independent space with its own entrance and outdoor patio. A second home—perfect for extended family, guests, or caretakers—features 2 to 3 bedrooms and its own double garage. Rarely do properties like this come to market. Held in the same family for over 35 years, this is more than a home. It’s a story waiting to be continued, a place to plant roots and create lasting memories for generations to come. (id:46156)


