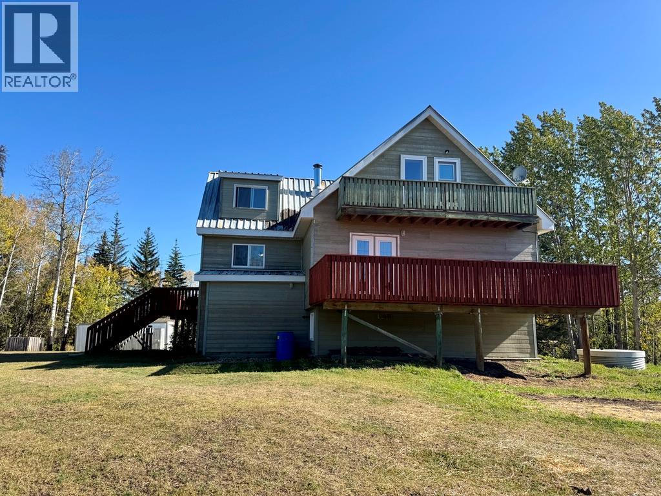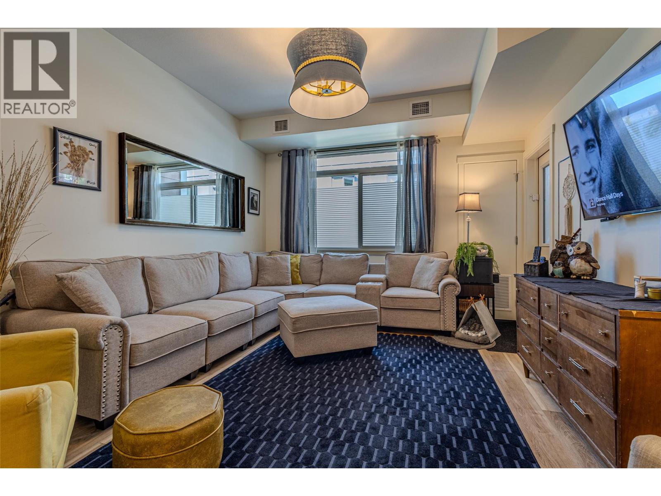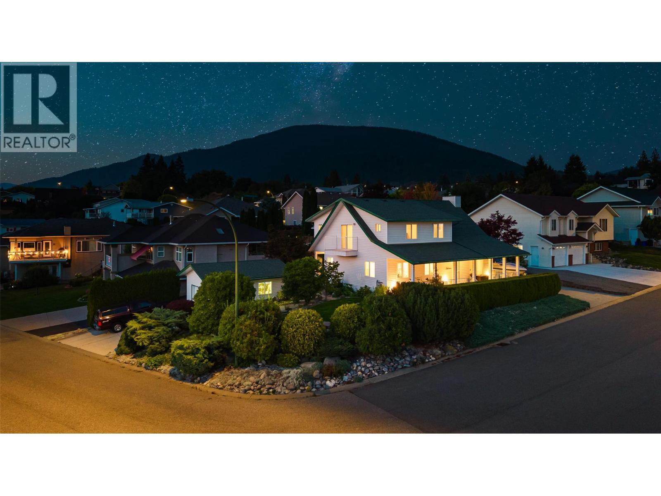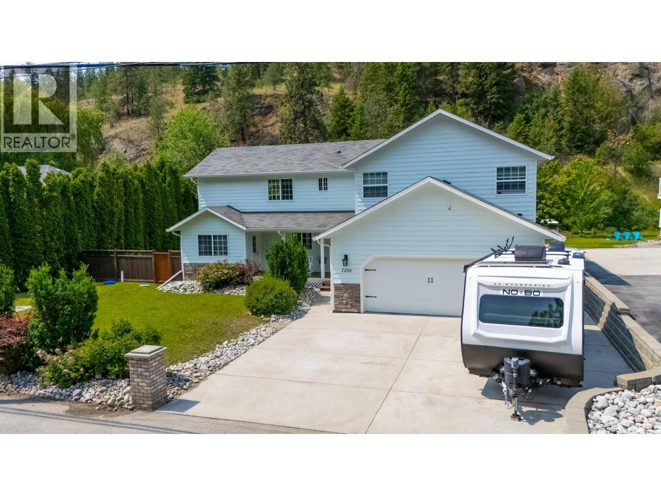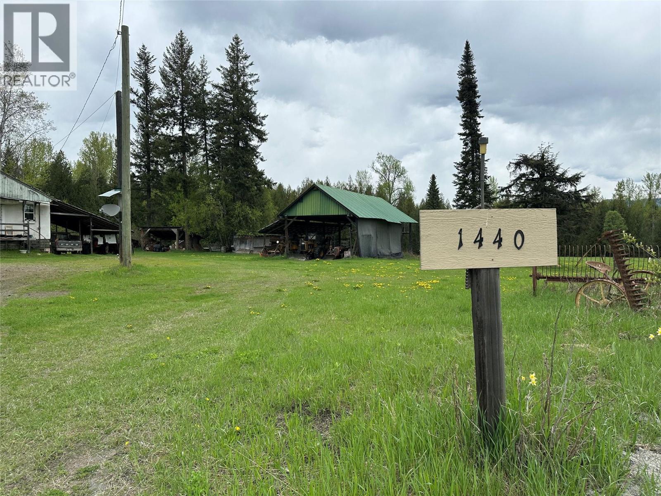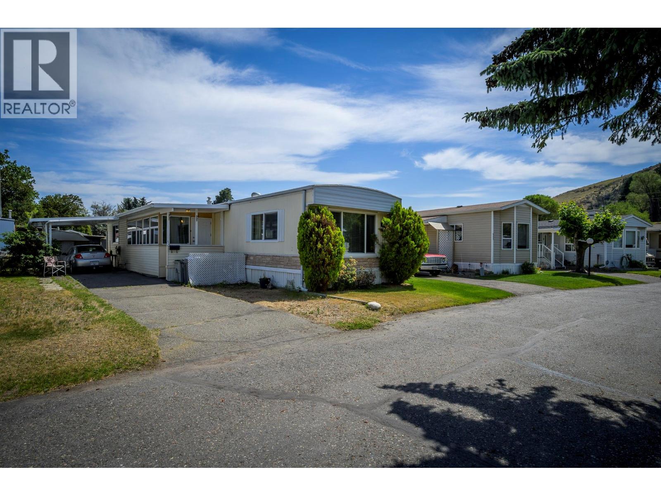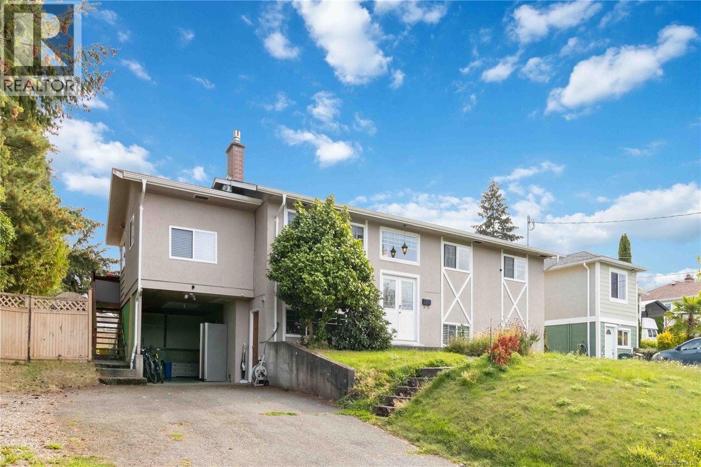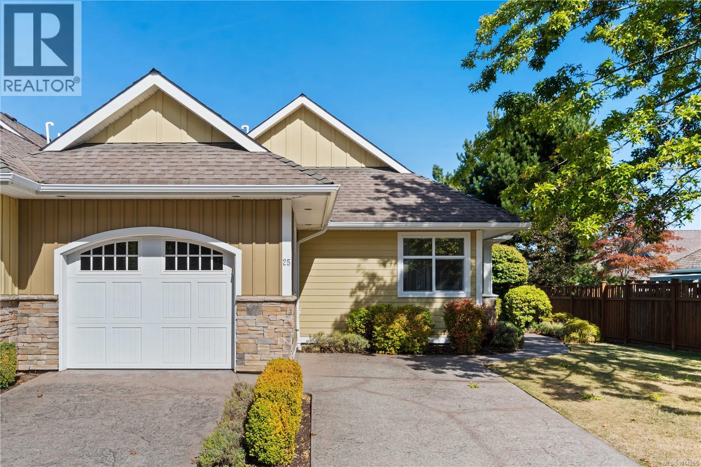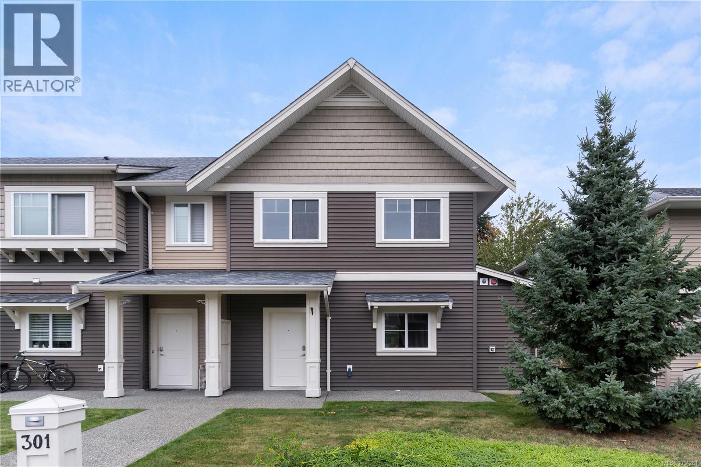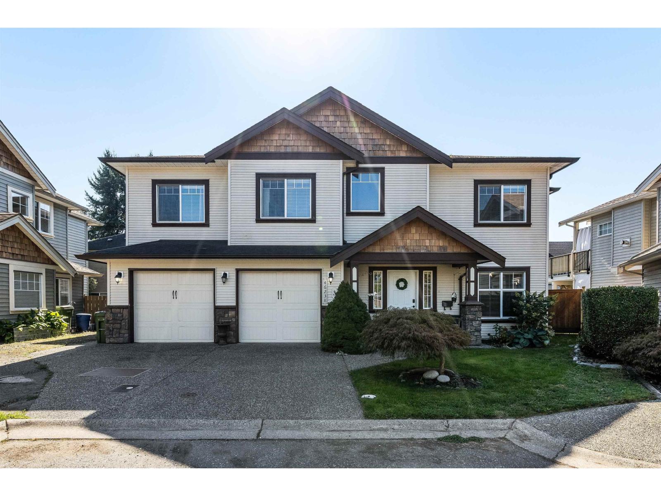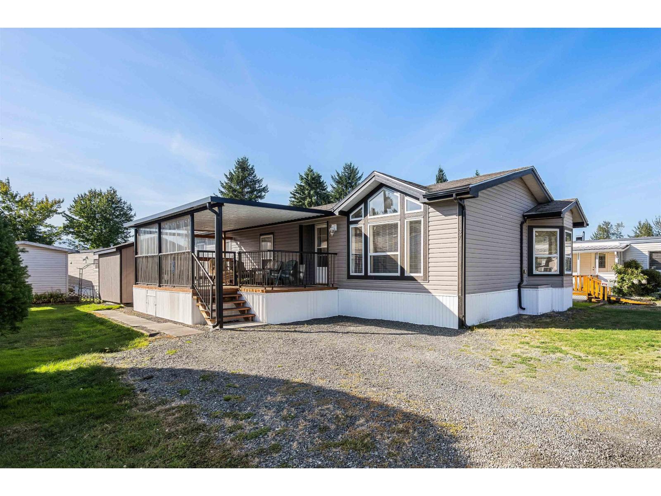12705 Hwy 52 N
Dawson Creek, British Columbia
Welcome to country living just 15 minutes from Dawson Creek! This spacious 2-storey, 2000 sq' ft home offers 5 bedrooms and 2 bathrooms, including a primary suite with 3-piece ensuite. Perfect for families, 4 bedrooms are conveniently located on the upper level, with an additional bedroom in the basement. Sitting on nearly 40 fully fenced acres along Hwy 52 N in Arras, the property is on a bus route and close to Deveroux Elementary School. With multiple outbuildings, a large dugout, and scenic surroundings, this acreage provides plenty of potential. The home is ready for your personal touch and updates—an excellent opportunity to create your ideal country retreat! Call for more details. (id:46156)
2250 Majoros Road Unit# 302
West Kelowna, British Columbia
A welcoming, fully renovated, 2-bedroom, 2-bath+den in a fantastic location within the modern NEO residence! Walking distance to new park space and a paved creek feature walkway that travels through Majoros park up to shopping and amenities. Also easily walkable to the Gellatly Bay - providing an aquatic park, dog park, dock, marina, beaches and a 2km lakeside walking trail. 302 is a corner unit with views of Majoros park greenery, more privacy and an additional window with no parking lot view! Upgraded soundproof flooring and ceilings with 18cm gypcrete for comfort. Functional split bedroom, high ceilings making the space feel bright and large. Kitchen contains custom 2 tone cabinets with chevron tiling backsplash and oversized island - great for hosting! Entire unit has new vinyl flooring, lighting upgrades, shower upgrades and a walk-in-closet. Unit comes with an underground parking stall and brand new appliances. NEO residence was constructed in 2018 and certified green with solar panels reducing strata fees and the unit has a green brand-new HRV system providing heat and air conditioning reducing hydro bills. The building provides a communal large rooftop patio with panoramic views and a gas BBQ for socializing. Several community garden boxes are available. NEO is located just off the wine trail with 17 wineries and 9 dining options. Rentals allowed and pet-friendly allowing 2 dogs or 2 cats or 1 of each. Book your viewing today! (id:46156)
5335 Big White Road Unit# 303/305
Big White, British Columbia
The Chateau at Big White is in the very heart of the village, just across from the market. You can't get a more central location at Big White. This unit comes fully furnished and ready to go, with proven rental history and a strata fee that includes all expenses to run the property other than the property tax. The building has a hot tub and one of the best restaurants at Big White, The Black Diamond Grill. The unit itself boasts two bedrooms with one set up as a master and the other as a bunkbed room. There are two full bathrooms, an extra storage locker in the garage for personal storage, and it comes fully furnished and ready to go. If you want the ultimate location at Big White, this could be right for you. (id:46156)
304 Dugan Street
Creston, British Columbia
Beautiful custom built home situated in an established residential area of Creston! If you are looking for a home with style and charm, including features such as beautiful hardwood flooring, vaulted ceilings, and an open concept layout for your spacious living room and kitchen this may be the home for you. Enjoy the wood burning fireplace which is the focal point of the living room or alternatively the covered verandah provides a wonderful outdoor sitting area. With two spacious bedrooms, a well planned out laundry room and a full bathroom on the main floor, and the primary bedroom, full bathroom, den or home office and a cozy reading area on the upper floor, the layout is flexible for your lifestyle. The forced air heating system and heat pump provide efficient heating and cooling. Outside you will find maturely landscaped grounds, a detached garage/workshop and two separate driveways to allow for room for vehicles or your RV or boat. This corner lot offers scenic views and is close to many of Creston's amenities. Call your REALTOR for your appointment to view and imagine yourself living here! (id:46156)
7200 Victoria Road S
Summerland, British Columbia
Set along the iconic Bottleneck Drive, this lovingly maintained home blends comfort and character with a location that feels truly magical. Just minutes from celebrated wineries, the scenic KVR Trail, and downtown Summerland, the property also backs directly onto the historic Kettle Valley Steam Railway, creating a picturesque setting that feels straight out of a Hallmark movie. Inside, soaring 19-foot vaulted ceilings fill the living room with natural light, while the upper level offers three inviting bedrooms that overlook the bright and airy space below. The heart of the home is its open-concept kitchen, dining, and family rooms, where large windows frame the outdoors and a walk-out door provides easy access to the backyard. It’s a space designed for connection—whether you’re preparing meals, gathering around the table, or enjoying quiet evenings together. The main level also offers wonderful flexibility with a private office or guest area, complete with its own entrance and a built-in wall bed—an ideal retreat for visiting friends or a quiet place to work. Outdoors, the backyard feels like a private sanctuary. A gentle creek winds through beautifully landscaped gardens with natural rock accents, while a spacious patio invites you to relax in the hot tub, host summer barbecues, or simply unwind in the peaceful surroundings. Thoughtful updates, including modern HVAC, newer appliances, newer flooring, and fresh paint, mean the home is as practical as it is welcoming. (id:46156)
1440 Trinity Valley Road
Lumby, British Columbia
If you have been dreaming about getting away from it all and having a little slice of heaven to raise your kids and animals, look no further! This home is set on just over 31 acres and is ready for your ideas; with 3 bedrooms plus a den and 1.5 bathrooms, you could easily live in this home while you build your dream home. There is also a pole barn and a few other outbuildings as well. (id:46156)
2400 Oakdale Way Unit# 216
Kamloops, British Columbia
Don't miss this beautiful mobile. Located in Oak Dale park the 2 bedroom 1 bath unit shows incredibly well. You couldn't find a cleaner more well maintained unit, with a large open kitchen that flows through to a large dining room and large living room. The primary bedroom is a generous size and located at the rear of the home providing plenty of privacy. The large enclosed addition feature a large entrance as well as an oversized den/flex room. Located in the family zone with no age restrictions. Park approval required. Priced for quick sale with quick possession available. (id:46156)
625 Baker St
Saanich, British Columbia
PRICE DROP! This RS-6 Zoned, 6 Bed 3 Bath house is built on an expansive 11,300-flat lot. With NEW ZONING rules of the District of Saanich, a FourPlex or Garden Suite is possible, buyer to confirm details. On main level you will enjoy 4 bedrooms, 2 bathrooms, updated kitchen and flooring, dining, living area and access to a covered deck. The lower level consists of a Huge Laundry Room which can be converted into a bedroom/media room, along with a separate entrance to a 2 Bed/1 Bath SUITE as Mortgage Helper. Gas Fireplace in the Main living along with upgraded 200 AMPS service and LARGE SIZED backyard makes it an ideal home. Ideally located in the School District 61 with 2 ELEMENTRY and 2 MIDDLE SCHOOLS nearby and the Pacific Christian School is in walking distance. Access to Airport, ferry terminal and being centrally located in the city, this home will definitely appeal to FIRST TIME HOME BUYERS or INVESTORS. (id:46156)
25 447 Pym St S
Parksville, British Columbia
Welcome to the best location in the sought-after Wembley Lane community—perfect for relaxed, low-maintenance living. This beautifully designed 2-bedroom, 2-bathroom patio home offers 1,243 sq ft of thoughtfully planned West Coast style. Enjoy the warmth of new oak hardwood floors, 9-foot ceilings, and a bright, open layout ideal for easy everyday living. The designer kitchen features solid maple cabinets, granite counters, and a smart, functional flow. A cozy computer nook adds flexibility for hobbies or home office needs. Step outside to your spacious backyard oasis—one of the largest and most inviting in the complex. Built with quality and comfort in mind, with gas-forced air heat, crawl space storage, and a spacious single-car garage plus an extra parking spot. Whether you're downsizing or simply enjoying a quieter pace, this lovingly maintained home offers the perfect blend of comfort, convenience, and style. Strata fee $350/mth. For more information contact the listing agent, Kirk Walper, at 250-228-4275. (id:46156)
301 1675 Crescent View Dr
Nanaimo, British Columbia
Welcome to this well-maintained 3-bedroom, 3-bathroom home built in 2011, offering a bright and inviting open-concept layout ideal for modern living. The main floor features a functional kitchen with ample storage, adjoining dining area, comfortable living space, and a convenient powder room. Upstairs, the spacious primary suite includes a private ensuite, while two additional bedrooms and full laundry provide practicality for families. Outside, enjoy a partially fenced backyard perfect for relaxing, gardening, or summer BBQs, plus a front porch for morning coffee. Located on a quiet, well-connected street close to schools, shopping, dining, and transit, this property combines comfort and convenience. With two parking stalls, low strata fees, and a pet- and rental-friendly policy, this home is an excellent choice for first-time buyers, young families, or investors seeking value in a desirable neighbourhood. (id:46156)
3 46238 Strathcona Road, Fairfield Island
Chilliwack, British Columbia
LOCATED IN A QUIET CUL-DE-SAC ON FAIRFIELD ISLAND, this 4-BEDROOM, 3-BATHROOM home offers a bright & inviting open-concept layout, enhanced by high ceilings. The KITCHEN BOASTS A LARGE ISLAND, GRANITE COUNTERTOPS, & AN UPDATED BACKSPLASH, while the SPACIOUS LIVING ROOM FEATURES A COZY GAS FIREPLACE. Step outside to the PARTIALLY COVERED DECK OVERLOOKING THE FENCED BACKYARD"-perfect for kids, pets, & entertaining. This home offers 4 bedrooms, including a PRIMARY SUITE WITH A LARGE WALK-IN CLOSET AND ENSUITE. THE FULLY FINISHED BASEMENT extends your living space with a generous rec room, den, & full bathroom, plus EXCELLENT SUITE POTENTIAL. A versatile home with plenty of room for families of all sizes. ADDITIONAL FEATURES INCLUDE A/C, A DOUBLE GARAGE & A COVERED OUTDOOR STORAGE AREA! * PREC - Personal Real Estate Corporation (id:46156)
37 6035 Vedder Road, Sardis South
Chilliwack, British Columbia
Welcome to this well-maintained 2-bed, 2-bath double-wide modular home in the sought-after Selomas community! Featuring an open-concept floor plan filled with natural light and framed by beautiful mountain views, this home offers a bright living and dining area, a spacious kitchen with ample cabinetry and a breakfast bar, plus a versatile den/office. The primary bedroom includes a 4-piece ensuite, while a second bedroom provides plenty of space for guests or hobbies. Step outside to the sunny south-facing covered deck"-perfect for morning coffee or relaxing afternoons. Ideally located, you're just a short walk to Garrison Crossing, shopping, restaurants, groceries, recreation, and more. Selomas is a well-kept 55+ community that allows small dogs (no cats) and offers two parking spots. * PREC - Personal Real Estate Corporation (id:46156)


