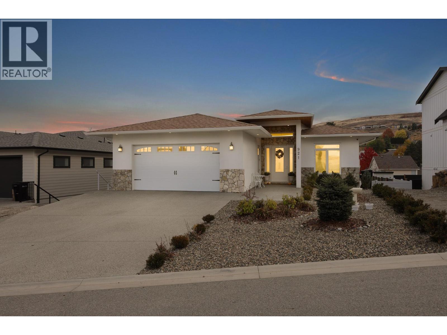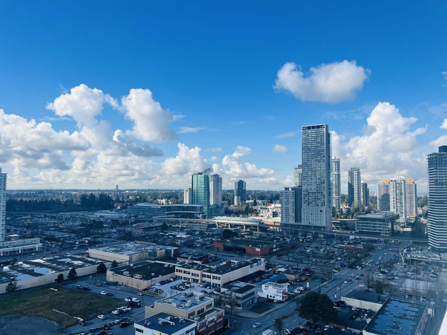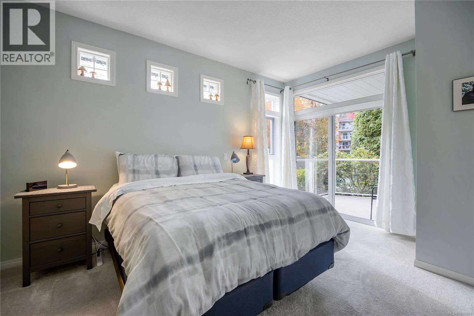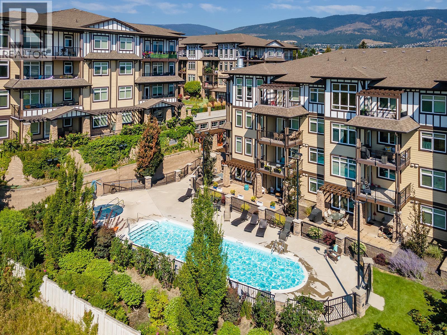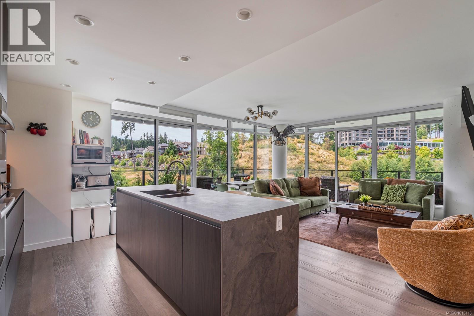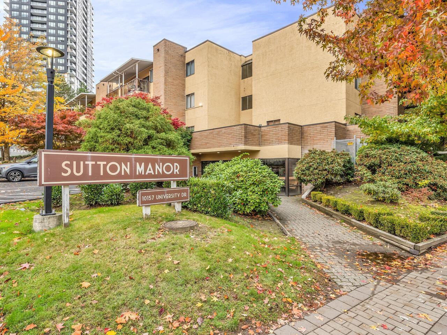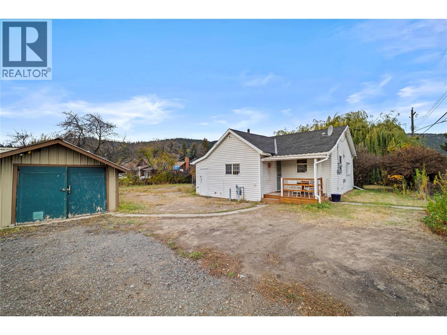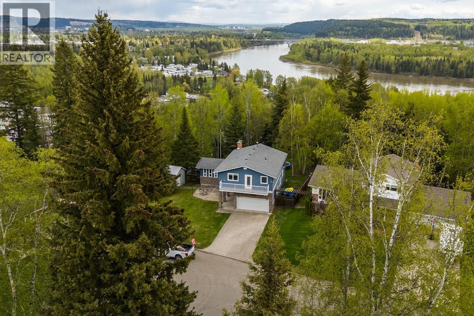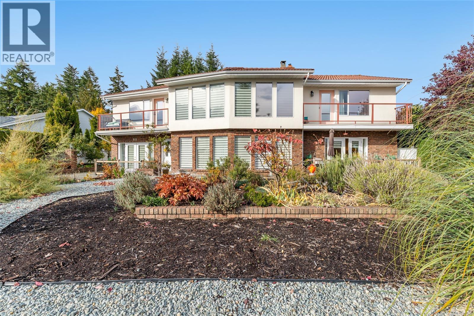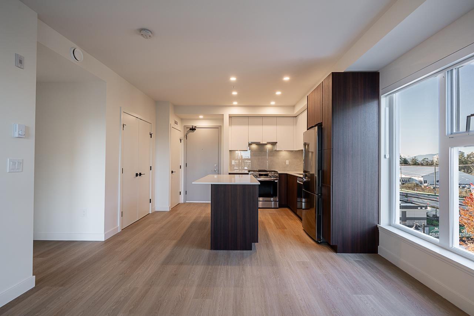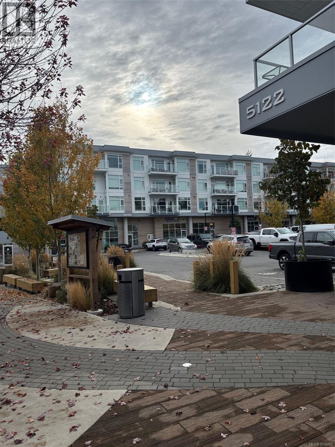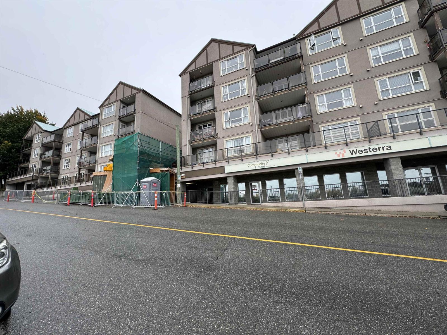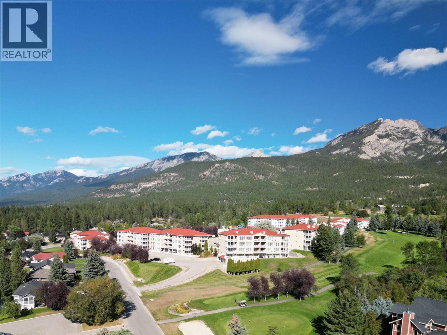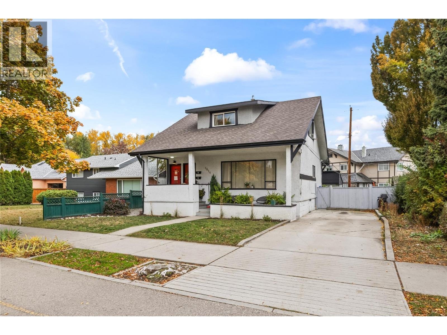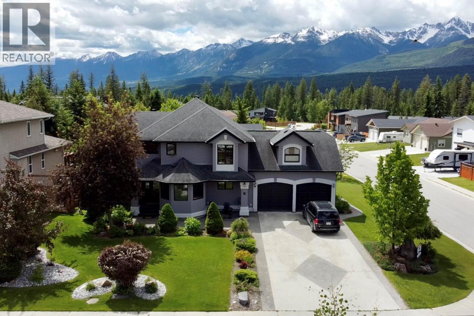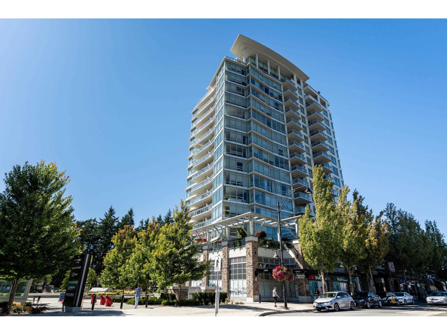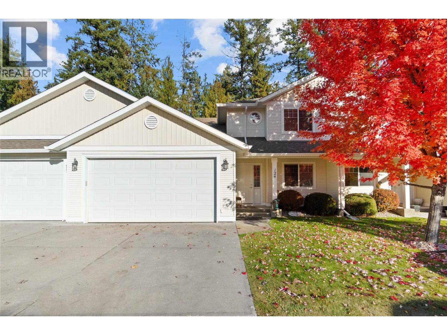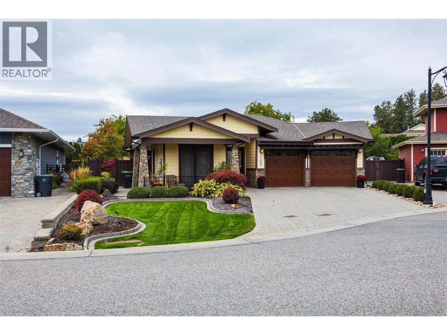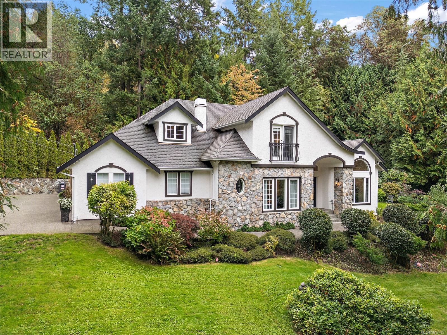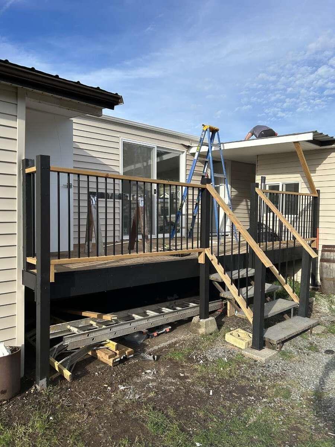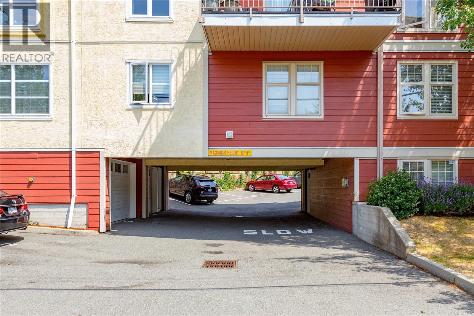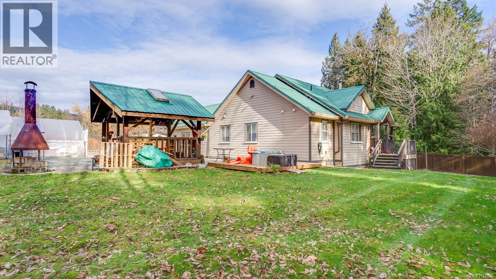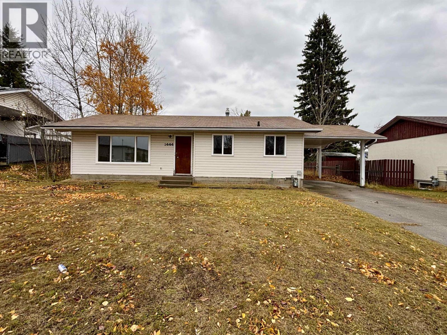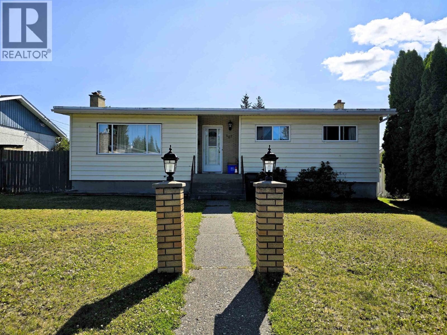921 Mt Griffin Road Lot# 031-034-98
Vernon, British Columbia
Experience modern elegance in this beautifully designed 4-bedroom, 3-bathroom walk-out rancher offering 3,701 sq. ft. of refined living space. Ideally located near Kalamalka Rd, this home blends contemporary comfort with exceptional income potential. The main level features an open-concept design filled with natural light, engineered hardwood flooring, and access to a spacious covered deck for year-round enjoyment. The modern kitchen boasts white soft-close cabinetry, quartz countertops, a large island with a breakfast bar, stainless steel appliances, and a convenient pantry. The primary suite offers a walk-in closet and a luxurious 6-piece ensuite with a stand-alone soaker tub and glass-enclosed shower. Two additional bedrooms off the foyer provide flexible options for guests, children, or a home office. The lower-level walk-out features a legal 2-bedroom suite with a private entrance, a full kitchen, dining area, family room, and separate laundry—perfect for rental income or extended-family living. Ample parking includes space for an RV and a boat. (id:46156)
2003 10428 Whalley Boulevard
Surrey, British Columbia
Your Chance to Own a Brand New Home in the Ascent Building at Surrey City Centre! This is your opportunity to own a stunning one-bedroom home in the highly sought-after Ascent building at Surrey City Centre! This home features a spacious 504 sq/ft interior, complemented by a large 159 sq/ft balcony offering beautiful views. Inside, you'll find modern finishes throughout, including air-conditioning for year-round comfort, stone countertops, and wide plank laminate flooring. The gourmet kitchen is equipped with premium Fulgor Milano appliances, perfect for cooking and entertaining. Located just steps from Surrey Central SkyTrain Station, this home offers the ultimate in convenience with easy access to shopping, restaurants, schools, and more. (id:46156)
1c 3000 Oak St
Chemainus, British Columbia
Enjoy rancher-style living in this bright, one level townhome at the quiet Creekside Village. This bright, 2BR, 2BA, 1007 SF end unit has 9ft ceilings, floor to ceiling windows, and is one of only 7 townhomes in the complex. These rarely go on sale, so act quickly! Move-in ready with recent updates to paint, flooring, roller shades, countertops and fixtures, stainless steel appliances, stacking washer/dryer, and toilets. Other amenities include a recently serviced gas fireplace, 110SF covered deck, single car garage, and bonus designated parking stall. Both rental and pet friendly, Askew Creek Park hiking trails are right across the street. This fantastic location is close to downtown with a bus stop right out front, yet only a two-minute walk to the amenities at Chemainus Village Square, including Sawmill Creek Taphouse, Pharmasave, Country Grocer, Island Savings, Mid-Island Liquor and more. Meas. approx., buyers to verify if important. (id:46156)
3832 Old Okanagan Highway Unit# 3305
West Kelowna, British Columbia
Welcome to Unit 3305 at Mira Vista, a bright, beautifully maintained condo offering comfort, privacy, and convenience in the heart of West Kelowna. This thoughtfully designed 2 bedroom, 2 bathroom home features a smart split bedroom layout, ideal for both everyday living and hosting guests, as well as a den. Step inside to a spacious kitchen complete with abundant cabinetry, granite countertops, with ample space, perfect for meal prep or casual dining. The open concept living and dining area is filled with natural light, thanks to oversized windows that create an airy, welcoming atmosphere. Step out onto your covered patio to enjoy your own private slice of lake view — a serene spot for morning coffee or evening wind downs. On either side of the living room, you’ll find the two bedrooms, offering maximum privacy. The generous primary suite includes a walk in closet and a full ensuite bathroom. Mira Vista is a well established, professionally managed complex known for its beautifully kept grounds and strong sense of community. Residents enjoy access to premium amenities including a large outdoor heated pool, hot tub, a social and entertainment lounge, and a rentable guest suite for visiting friends and family. You’re also just a short walk to everything you need from grocery stores and pharmacies to dining spots, walking trails, and beaches. With wonderful, quiet neighbours on all four sides for the past eight years, this home offers a truly peaceful and connected lifestyle. (id:46156)
815 2000 Hannington Rd
Langford, British Columbia
Welcome to Unit 815 at One Bear Mountain, where contemporary design meets resort-style living. This 2-bedroom, 2-bathroom residence offers 1,149 sq ft of thoughtfully designed interior space and an impressive 431 sq ft of covered balcony area—perfect for entertaining or relaxing year-round. Enjoy premium upgrades throughout, including a modern kitchen with high-end appliances and refined finishes. The open-concept living and dining area is framed by oversized windows and two expansive balconies with views overlooking the golf course, gardens, and water feature. The spacious primary suite includes a walk-in closet and ensuite. Additional features include 2 side-by-side underground parking stalls and 2 secure storage units for added convenience. One Bear Mountain offers some of Victoria’s finest amenities: outdoor heated pool and sundeck, Sky Lounge, concierge, fitness and yoga studios, business centre, and more. A unique opportunity to own in this coveted master-planned community. (id:46156)
211 10157 University Drive
Surrey, British Columbia
ATTN Investors & first time home buyers! This 1bed/1bath plus Flex home in the heart of Surrey Central is not to be missed! A student's dream, just steps to Central City Mall, Holland Park, T&T Supermarket, SFU, UBC, KPU and King George Skytrain Station. Come make this home your own while attending school. Add Paint & move in. This home includes 1 parking spot in a gated, underground lot, conveniently located. For investors looking for an easy and quick decision, this is a no brainer! The building is well maintained, with an excellent contingency fund and extra parking lot outside that helps bring in income where possible, keeping strata fees low. Take advantage of the Potential Strata Windup in the near future once you're ready to move on. Call today and book your viewing! (id:46156)
1201 Government Avenue
Merritt, British Columbia
Ready to fall for a home with some real character? 1201 Government Avenue is the kind of property that gets your imagination going. This charming 2-bedroom, 1-bath home sits on a half-acre corner lot right across from Centennial Park, offering vintage charm, strong bones, high ceilings and natural light aplenty. The home itself has been lovingly maintained with key updates — newer furnace, hot water tank, modern windows, and a roof that still has years to give. Step outside and you’ll find mature trees and shrubs creating a sense of privacy that’s hard to come by these days. There’s even a shop for your projects and a guest house with water already connected (sewer’s the last piece of the puzzle). And here’s where it gets really interesting: this parcel was previously approved for four city lots — so whether you’re a developer, a visionary, or someone who just loves extra elbow room, the opportunities are endless. Enjoy it as is with space for the kids, the dogs, and the garden of your dreams… or get ready to break ground on something new right in the heart of Merritt. Big potential. Great location. Endless possibilities. (id:46156)
2502 Laurentian Place
Prince George, British Columbia
This beautiful architecturally designed home is on 1.15 acres in one of the most prestigious locations in town and boasts stunning 180 degree panoramic city views. An entertainers delight, every room on the main floor takes full advantage of PG vistas including the amazing updated kitchen with modern flat panel cabinetry, diamond quartz counter tops, and chief style prep and cocktail island. Handcrafted solid wood stairs with floor to ceiling glass panels lead to an amazing second floor with 3 large bedrooms including a masterbed with work-from-home office, dressing area, and full 5 piece ensuite. Fully finished basement has a gym and walks out to a fully landscaped and tiered backyard. This is a really cool unique home with way too many extras to list. I was impressed and you will be too. (id:46156)
511 Panorama Pl
Parksville, British Columbia
Just steps from the ocean on a quiet cul-de-sac, this extensively updated home offers two separate living spaces plus a detached studio! Perfect for a large or multi-generational family, or income potential. Enjoy partial ocean views and coastal breezes from the upper level (1,569 sq ft), featuring fresh paint, new flooring, lighting, remodelled bathrooms, and a stunning high-end kitchen with quartz countertops and cabinetry by Classic Kitchens. The lower level (1,530 sq ft) includes a full mother-in-law suite with new kitchen, remodelled bathroom, flooring, windows, and patio doors leading to new outdoor living areas. Outside offers RV parking, low-maintenance landscaping, herb and veggie gardens, a tranquil pond, and two storage units. The 494 sq ft studio includes water, upgraded electrical, kitchenette, and bathroom. Beautifully updated and ideally located, this property truly captures the best of island living! (id:46156)
A407 7980 206a Street
Langley, British Columbia
Welcome to District by Polygon a modern gem in the heart of Willoughby Heights! This bright 1 bed, 1 bath corner unit offers extra privacy with no direct neighbors and an abundance of natural light throughout. Enjoy an open-concept layout featuring sleek finishes, a spacious bedroom, and a rare 10x10 patio perfect for relaxing or entertaining. Nestled in a vibrant community, you're steps to shops, cafes, and parks, and within the sought-after Willoughby Elementary and R.E. Mountain Secondary (IB) catchments. Experience urban convenience and peaceful living in one of Langley's most desirable neighborhoods! (id:46156)
406 5118 Cordova Bay Rd
Saanich, British Columbia
COURT ORDERED SALE Located in one of Victoria’s most prestigious neighborhoods, Cordova Bay offers Seaside living at its finest. This TOP floor SOUTH facing unit with OCEAN VIEW. Nearly 1100 Sqft 2 bed/2 bath Features include 9 ft ceilings with floor to ceiling windows, Open concept kitchen with quartz counter tops with a large island great for entertaining, built-in full height pantry, LED lighting & soft close cabinets, engineered hardwood flooring, Master bedroom with walk-in closet, Separated Bedrooms for more privacy, full size Whirlpool and Skylights making your home bright and sunny. 1 secure underground parking spaces with Electric vehicle charging capability. Rental & Pets are allowed. The Haro is just steps to the beach. (id:46156)
204 33165 2 Avenue
Mission, British Columbia
Large corner unit, 1051 sqft. with an open layout, lots of windows and a cozy gas fire place. Nice sized primary bedroom with its own 4 piece bathroom plus there is a second 4 piece bathroom in this unit. Upgrades include new flooring, cabinets and fresh paint, nothing to do but move in and enjoy. Convenient location just steps to downtown shopping, restaurants, entertainment, library and the West Coast Express. Lots of privacy provided by a large concrete wall behind the deck. This is an affordable option for those wanting to downsize, get into the market or create rental income. This condo comes with its own underground secure parking and a storage unit. The building is under going significant upgrades and the assessment has been paid. See it today before its gone. (id:46156)
5052 Riverview Road Unit# 1010a
Fairmont Hot Springs, British Columbia
Welcome to Mountain View Villas, perfectly nestled at the base of the stunning Fairmont Mountain Range and bordering the Riverside Golf Course fairway. Imagine waking up to unforgettable mountain vistas and ever-changing skyscapes, no matter the season. Unit 1010A: A sleek one-bedroom retreat. This residence features a four-piece primary bathroom, offering an ideal blend of modern style and effortless comfort. The open floor design seamlessly connects the kitchen, dining, and living areas, all of which are illuminated by expansive windows that flood the space with natural light and showcase breathtaking views. Step out onto your spacious balcony, accessible from both the living room and the bedroom, and enjoy panoramic views from sunrise to sunset. Entertain with ease thanks to plumbed propane for your BBQ. Cozy up by the fireplace, or cool off with the wall-mounted air conditioning. Additional perks include convenient in-suite laundry and outdoor parking. Experience the best of mountain living, mere moments from recreation—skiing, golfing, hiking, climbing, and soaking at the natural hot springs. The friendly Fairmont community offers essentials such as a gift shop, gas station, grocery store, restaurants, and a local coffee shop. Consider making this appealing retreat your personal sanctuary, where you can embrace a refined mountain lifestyle. This property offers an exceptional opportunity for year-round living, a vacation getaway or an income-generating investment. (id:46156)
1814 Abbott Street
Kelowna, British Columbia
LOCATION LOCATION LOCATION!!! Priced WELL UNDER assessed value! This is your chance to own real estate on one of Kelowna's most prestigious iconic streets at an incredible price! Turn this investment property into your private oasis and walk to waterfront parks, beaches, restaurants, and so much more! This charming 2 storey home 3 bed 2 bath has diverse living space on all levels including the basement with detached garage, cover carport and additional parking. Basement with separate entrance offers additional investment opportunity. The enclosed fenced yard make a perfect play area! Walk or bike the beautiful streets to the Pandosy for boutique shopping. Don't miss your chance to become part of Kelowna's Historic Culture! (id:46156)
1508 Poplar Street
Golden, British Columbia
Beautiful Family Home in an Ideal Location. 4 bedrooms, 4 bathrooms, and 4 sitting rooms, this home provides ample space for comfortable living. The interior is adorned with luxurious elements such as up-lighting, stylish shelf accents, arched windows, and intricately designed inset arched areas. There is a graceful open staircase overlooking the entrance. Sunken sitting rooms with wrap-around and bay windows add artistic geometry to the home. Hardwood, tile, and plush wall-to-wall carpeted floors that enhance the overall aesthetic while remaining functional. Extra features include a reliable security system, upgraded furnace with a smart thermostat, a new hot water heater, jetted tub, kitchen island, and great views of Kicking Horse Resort, Mount 7, Moberly Mountain, and more from the big deck and the many windows. Convenience meets recreation with close proximity to Sports Fields, Rotary Trails, mountain bike trails, multiple schools and playgrounds. The landscaping is a masterpiece, featuring a spacious south-facing deck and large trees strategically placed for privacy without compromising natural light. The creatively designed driveway and walkways, composed of concrete, exposed aggregate, and patio stones, add both functionality and artistic flair to the property. The exterior has been freshly painted, enhancing the curb appeal of this corner-lot residence. This home offers an unparalleled blend of elegance, comfort, and enjoyment. The seller may consider a VTB mortgage. (id:46156)
1301 1473 S Johnston Road
White Rock, British Columbia
Executive living at the Miramar Village! Step into luxury living with this exceptional 2bdrm 2 bath plus flex space home in the heart of White Rock's Miramar Village. Thoughtfully designed and tastefully upgraded, this residence offers a rare blend of elegance and functionality. The gourmet kitchen features stunning quartz countertops with a waterfall island, complemented by custom cabinetry that transforms the flex space into a stylish bar-complete with a built-in beverage fridge and a Miele coffee station for your morning indulgence. Enjoy breathtaking panoramic views from sunrise over majestic Mt. Baker to golden sunsets across the Gulf Islands. Floor-to-ceiling windows bathe the space in natural light, while central air conditioning ensures year-round comfort. And for the car enthusiast? This unit comes with a private 5-car garage-an ultra-rare offering in condo living-plus a dedicated storage locker for added convenience. This home truly offers a vibrant coastal lifestyle! (id:46156)
222 Martin Street Unit# 124
Sicamous, British Columbia
Centrally Located Townhome in the Heart of Sicamous! This spacious 1,500+ sq.ft. townhome offers the perfect blend of comfort, flexibility & community living — with main floor living for convenience & accessibility. Backing onto park space & the community gardens, it provides a serene natural backdrop while being just a block & a half from the waterfront. Enjoy an easy 10-minute walk to shopping, groceries, the post office, the senior centre, & Sicamous’ brand-new medical facility — all from this ideal location. Inside, you’ll find fresh paint throughout, a double heated garage, & a fully finished crawlspace offering exceptional storage. The loft space adds versatility — perfect for a media room, craft space, home office, or gym. The large primary bedroom on the main floor features a walk-in shower in the full ensuite, making this home ideal for comfortable everyday living. The home is well maintained, & low-fee strata at just $363.87/month. Joy! its also pet-friendly for one cat or one dog. Sold complete with laundry & kitchen appliances & is ready for quick possession. Sicamous is a vibrant wellness community, located just 23 minutes to Salmon Arm & 55 minutes to Vernon, BC. Known for its walkable lifestyle, it offers four-season recreation & a welcoming small-town atmosphere for residents of all ages. Whether you’re looking to downsize or embrace a simpler lifestyle near the lake, this beautifully kept Sicamous townhome delivers easy living in an unbeatable location. (id:46156)
1102 Glenview Court
Kelowna, British Columbia
First time on the market for this gorgeous, custom built rancher with a full basement. Luxuriously appointed, this 3 bed/3 bath executive home boasts a large, fully landscaped and fenced lot. With incredible architectural touches like the cocktail patio off the office at the front of the home, soaring vaulted ceilings, 2 floor to ceiling stone fireplaces, gourmet kitchen with 6 burner gas range as well as electric wall oven, custom wine room and a drive through, triple garage which is a homeowners dream ... this home has it all and is centrally located within minutes to downtown, shopping, dining and the lake. The tranquil master also suite boasts heated ensuite floors and a jetted tub. Enjoy a perfect backyard for entertaining and gardening with covered patios and expansive grassy space for the kids and pets or plenty of room for a pool. There is so much to see and enjoy in this incredible home nestled in a corner cul-de-sac in prestigious Bridges in Glenview Ponds. This private strata community enjoys a private park with water features and a low strata fee of only $350 per month .The geothermal heating and cooling also ensures reasonable utility costs. Call today for your private tour and come home to the Okanagan's best! (id:46156)
11327 Nitinat Rd
North Saanich, British Columbia
Set on nearly an acre of pristine, manicured grounds, this distinguished French Tudor residence blends timeless elegance with modern luxury. Classic details—arched entryways, French doors and windows, and vaulted ceilings—pair beautifully with a brand-new kitchen featuring premium appliances, including a 36'' Wolf gas range, and an adjoining butler’s pantry. New hardwood flooring flows throughout the 3-bed, 3-bath, 3,274 sq ft home, adding warmth and sophistication. The expansive 2,400 sq ft main level showcases a grand foyer, formal living and dining rooms, a bright great room, casual dining area, garden-view office/den (potential 4th bedroom), laundry room, and a spacious main-floor primary suite. Upstairs, two additional bedrooms provide comfort and privacy. A large detached workshop offers exceptional storage and accommodation potential, all surrounded by lush, landscaped gardens and serene outdoor spaces. (id:46156)
9 3031 200 Street
Langley, British Columbia
For more information, click the Brochure button. Great Opportunity at Cedar Creek Estates! Enjoy comfortable living in a beautifully managed, pet-friendly community with a fantastic neighbourhood. This professionally updated, move-in-ready 2-bedroom home features a modern kitchen, updated bathroom, and generous living space-nothing to do but relax and enjoy. Need to see this home to believe it. All measurements are approximate. (id:46156)
305 908 Brock Ave
Langford, British Columbia
Welcome to Tanhill Stax! This bright, spacious, and immaculately maintained two-level end-unit stacked townhouse is the perfect place to call home. The main level features an open-concept living and dining area with a cozy corner electric fireplace and a full-sized kitchen complete with granite eating bar—ideal for entertaining or casual meals. Enjoy outdoor living on your sunny southwest-facing balcony, and appreciate the convenience of in-suite laundry, a two-piece bath, and two generous storage rooms on the main floor. Upstairs, a skylit landing leads to three well-proportioned bedrooms and a full bathroom that doubles as a cheater ensuite. This unit includes one dedicated parking space and a secure outdoor storage locker. Located steps from Ruth King Elementary School and close to shopping, parks, and transit. Family- and pet-friendly complex where barbecues are welcome—this is a fantastic opportunity for first-time homeowners or investors alike! (id:46156)
5207 Bayne Rd
Port Alberni, British Columbia
Experience the best of both worlds with this remarkable property offering country living in the heart of the city! Situated in a peaceful North Alberni neighborhood, this 1.24-acre oasis provides a serene escape within city limits. The main level features a welcoming great room adorned with vaulted ceilings, skylights, and a charming woodstove, seamlessly connected to the kitchen and dining area with easy outdoor access. Retreat to the spacious master bedroom boasting a walk-in closet and a luxurious 4-piece ensuite, accompanied by two additional bedrooms and another full bath down the hall. Downstairs, discover another generous bedroom and bathroom alongside a theater and exercise room, all complemented by in-floor radiant heating. With the potential to add an in-law suite to assist with the mortgage and or subdividing it into multiple city lots, this property offers both tranquility and investment potential. Explore the professional photos and 3D tour, and secure your showing today. (id:46156)
1444 Fraser Crescent
Prince George, British Columbia
Start your homeownership journey or dream project here! This inviting property welcomes you with possibilities—ideal for those ready to put their unique stamp on a space. Imagine stepping into a layout that offers a great foundation: sunny living areas, a flexible backyard, and an honest and approachable interior brimming with potential. With a location near parks, shopping, and schools, this address combines neighborhood charm and everyday convenience. This home’s approachable price point means you can build equity from day one and tackle renovations at your own pace. Whether you’re eager for a rewarding project or searching for your very first place to call your own, this home is ready to become your new beginning—bring your vision and get started! (id:46156)
402 N Quinn Street
Prince George, British Columbia
You will find this lovely family home near the end of Quinn St North. Quinson Park is just a couple lots over for the kids. Spacious Living room with hardwood floors. Nice Kitchen with tons of storage. Good sized eating area. 3 bedrooms up, 1 down. Updates include Windows, Furnace (2015) Hot water tank (2016). Easily suitable with split entry at the back. Room for toys in the 18' X 24' Detached garage. Carport. Alley access. Elementary school further down the street. DP Todd High School catchment area. Shopping nearby. Public transit just a couple blocks away. All measurements are approximate, buyer to verify. Lot size taken from BC Assessment. (id:46156)


