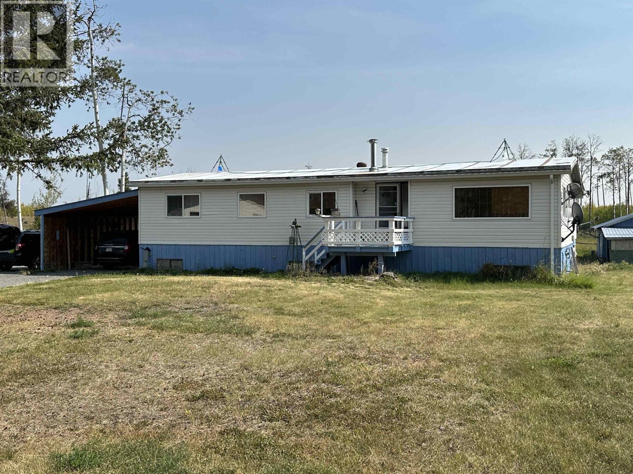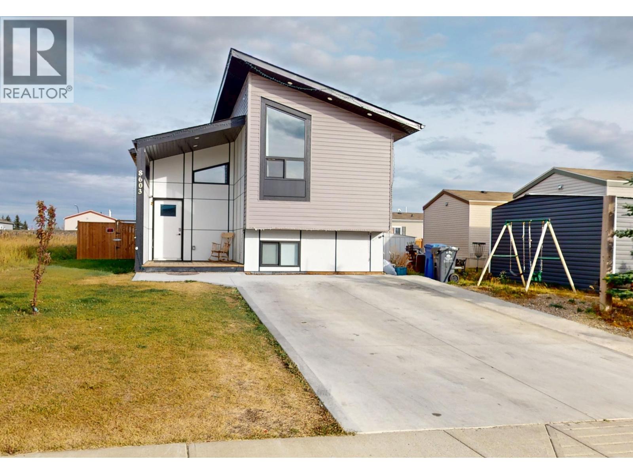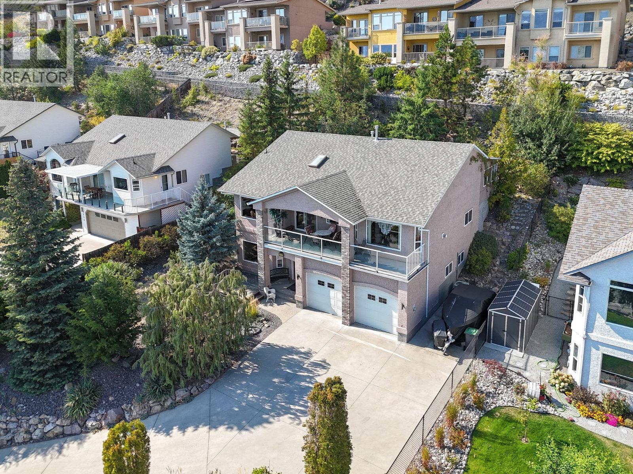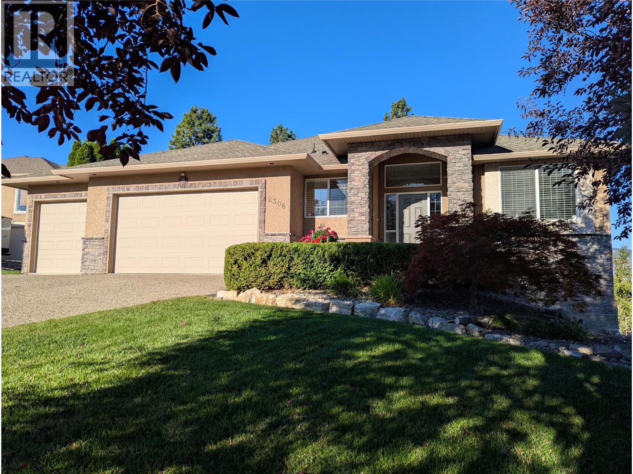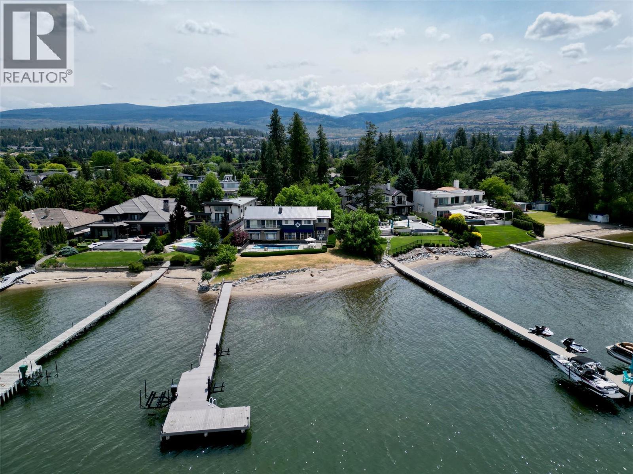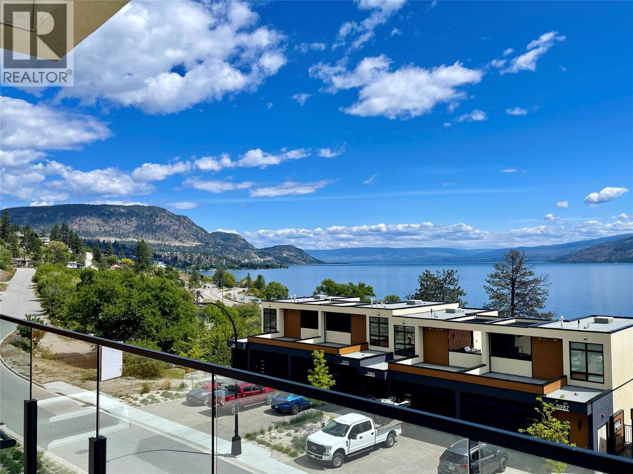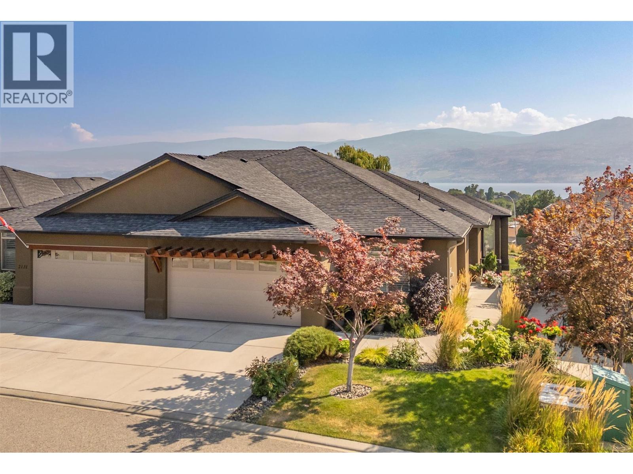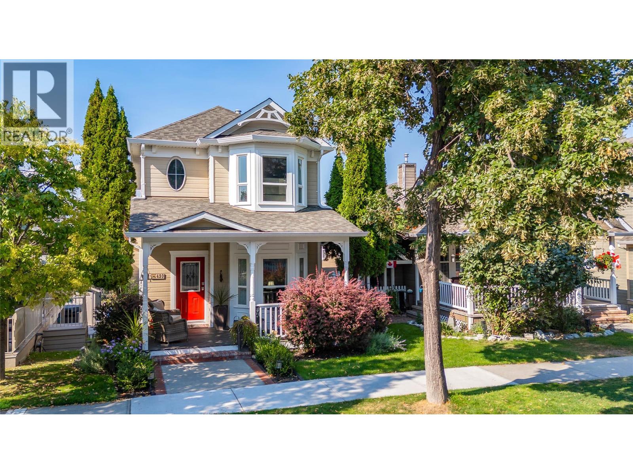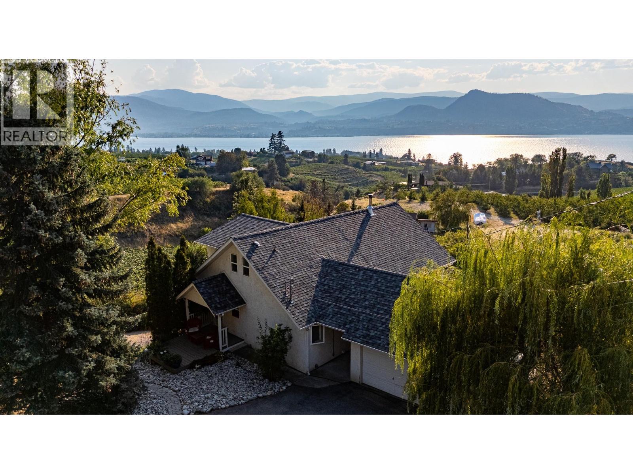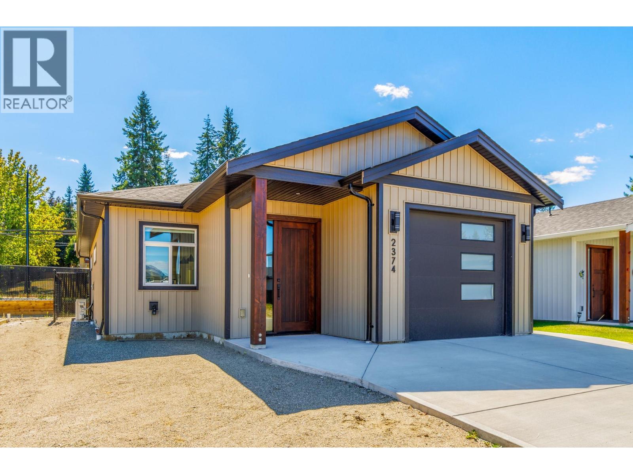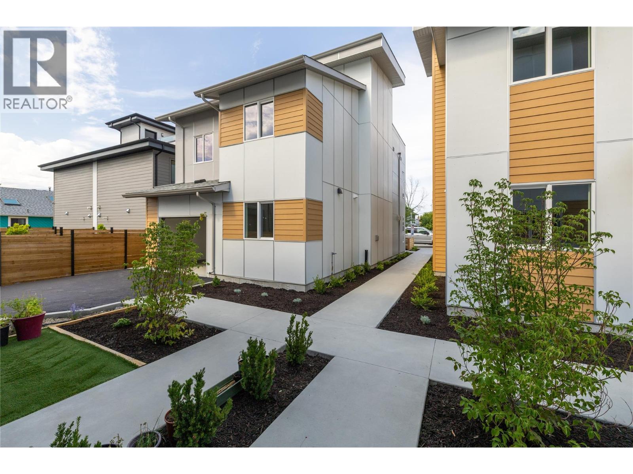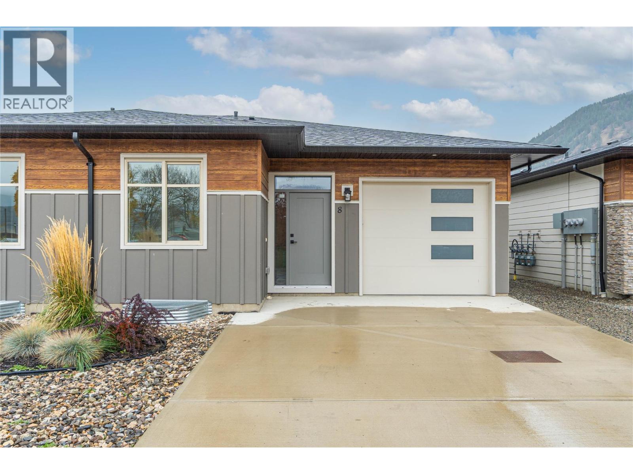1740 S Cariboo 97 Highway
70 Mile House, British Columbia
Discover this spacious 5-bedroom, 2-bath rancher-style home with a full basement, situated on 5.3 acres ideal for horse enthusiasts. The property boasts fencing and cross-fencing, two loafing sheds, and two outdoor water hydrants, making it perfect for equestrian living. Additional features include a 40'x30' shop, with 100amp 220V electrical service and an electric stair lift for accessibility. Direct access to Crown Land and miles of trails. Great for horseback riding or quads. Located just 20 minutes from 100 Mile House in the vibrant community of 70 Mile House, and close to the stunning Green Lake, this property offers both rural living and accessibility. (id:46156)
8603 81 Street
Fort St. John, British Columbia
This fully finished 4-bedroom, 3 full 4-piece bathroom home is ready for its new owners! Thoughtfully designed with space and comfort in mind, it offers a bright and functional layout perfect for families of all sizes. The main 4-piece bathroom features a large vanity and a bidet for added comfort and convenience. With all levels completed, there’s ample room for living, entertaining, and relaxing. Outside, you'll find a fully fenced yard—ideal for kids, pets, and privacy. Located in a family-friendly neighborhood, this home is just a short walk to Duncan Cran Elementary, making it a great choice for families with school-age children. This move-in ready home is the perfect blend of style, space, and location. (id:46156)
5220 Sutherland Road
Peachland, British Columbia
Welcome to your dream home in Peachland! Located in one of the area’s most sought-after neighbourhoods, this beautifully maintained family home offers panoramic views of Okanagan Lake and the mountains. With great curb appeal, lush landscaping, and a large covered deck, it's perfect for both everyday living and entertaining. The bright, open-concept interior features large windows, a stunning skylight, and cherry wood kitchen cabinetry, complemented by a new dishwasher and stylish laminate flooring. Cozy gas fireplaces warm the living and family rooms, while the sun-filled sunroom with new carpet offers flexible space for an office, gym, or hot tub retreat. The spacious primary bedroom includes his-and-her closets and an updated ensuite with soaker tub, separate shower, and raised toilet. Two additional bedrooms and a second full bath provide space for family or guests. Recent upgrades include fresh paint, new entryway flooring and wall paneling, plus a modern front door handle. Downstairs offers incredible potential with a large workshop area and space for a second kitchen, ideal for a future in-law suite or mortgage helper. A charming bar area full of character is ready to entertain guests in style. The double garage features tall ceilings with car lift potential, and there’s plenty of parking for visitors. Just minutes to Peachland’s beachfront, boutique shops, restaurants, Bliss Bakery, schools, and Okanagan Lake, this home blends lifestyle, location, and long-term value. Don’t miss this stunning Peachland family home, your gateway to relaxed, luxury living in the Okanagan! (id:46156)
2306 Quail Run Drive
Kelowna, British Columbia
Wait no longer! Rare offering in prestigious Quail Ridge! Custom built 3196 SF, 4 bed & 3 bath walkout rancher with the best home options the in the area! Stunning valley views, lots of parking including a triple car garage, close proximity to golf clubhouse, local shops, airport, UBCO, walking trails & Okanagan Rail Trail. Finishing include: maple cabinetry & hardwood flooring, wainscoting, crown moldings, transom windows, picture windows & updated light fixtures with 100% LED lighting (inside & out). Open-concept main level includes chef’s kitchen (new KitchenAid SS appliances (fridge, induction-top range, dishwasher, microwave), breakfast bar, formal / informal dining areas, cozy living area (gas fireplace, picture windows, wet bar). Large primary bedroom offers deck access, walk-in closet, ensuite (jetted tub, brand new custom tile shower). Downstairs features large rec room with gas fireplace, 2 bedrooms (easy to add another), walk in closet, 4 pc bath & utility & storage rooms with access to a flat backyard. Additional features include a new hot water tank Sept 2025, new Bryant high efficiency dual-fuel furnace & heat pump installed in June 2025 (includes 10 year warranty) & is controlled by a new dual-fuel compatible wi-fi thermostat. The interior has been completely repainted (walls, trim, and ceiling). The property also features a garden shed (with power), multi zone irrigation system, covered patio, partially covered view balcony & gas BBQ outlet. A MUST SEE! (id:46156)
4260 Hobson Road
Kelowna, British Columbia
GORGEOUS .79 ACRE HOBSON ROAD LAKESHORE OFFERING! Situated on one of the most Prestigious streets in Kelowna offering a private .79 acre setting & featuring 120 ft. of Gorgeous Sandy lakefront on an almost peninsula shaped lot stretching out into the beautiful Okanagan Lake. Enjoy an unobstructed sandy Beach and Lake setting! Gated access welcomes you in with a Meandering Driveway, Stately Old growth trees, tons of parking, and covered parking for up to 6 cars total. This Executive Old English Cottage Style styled two story home offers a 6 bedroom, 5 bathroom home, Wood shake siding and low maintenance aluminum roof. Attached 1 Bedroom coach house with separate garage for Inlaws, gardener or mortgage helper. Expansive grounds for your enjoyment. Concrete In-ground Pool and Patio enjoys the private and expansive lake views, and direct access to the wide beach. Long and Large 2019 rebuilt pile driven deep water Dock with 2 electric jet ski lifts, and boat lift with Trex boards. Spacious 1998 Built Home offers a Maple Kitchen, Oak hardwood floors, 6 bedroom home, 5 bathrooms. Primary bedroom suites up and down. Tons of wall to wall windows and glass sliding doors to bring outdoors in. Expansive King-sized primary up with Gas FP, lounge area, luxurious ensuite. Double Attached Garage plus Detached Triple Garage. Located on one of Kelowna's most Exclusive High End Lakeshore Streets offering Privacy, Peace, Park like grounds, and Prestige! (id:46156)
5992 Princess Street
Peachland, British Columbia
WELCOME to beach-style living in sunny Peachland! ***DEVELOPER COVERING THE GST!! Best deal at Somerset. Located in a scenic Okanagan lakefront community, this spacious end-unit townhome, formerly the Show Suite, features luxurious multi-level design home including its own private elevator. Open-concept living, expansive windows, and three decks - that you’ll enjoy endless dynamic lake & mountain views! Thoughtfully designed with contemporary, low-maintenance architecture, a home perfect for ""lock-and-leave” travel-ready living or ""aging in place” with elevator backup. This move-in-ready 2-bedroom, 3-bath home offers: OPEN GREAT ROOM LIVING: Main level with 9’ + 10’ tray ceilings for a bright, airy feel. PRIVATE MASTER SUITE FLOOR: A spa-inspired refuge with a floating vanity, dual under-mount sinks with sensor lighting, quartz counters, frameless shower, large WIC, and same level laundry. HIGH-END FINISHES: Beach-inspired colours, HW floors, KitchenAid appliances, shaker cabinetry, quartz counters, and energy-efficient features. Added highlights include a side-by-side double garage, rough-ins for security, Cat6 wiring. plus an oversized rooftop patio perfect for enjoying breathtaking panoramic lake & park views at happy hour! DEVELOPER INCENTIVES: Save up to $68,000! NO GST, and PTT new construction exemption to qualified, (up to $17,900 in savings). Discover your beautiful lakefront home in a vibrant beach community. Contact us today to book a private tour! (id:46156)
2133 Talavera Place
West Kelowna, British Columbia
ARGUABLY ONE OF THE BEST LOCATIONS IN SONOMA PINES. YOU CAN HAVE IT ALL – spectacular lakeview and privacy, while experiencing the comforts of a meticulously manicured and secure gated community. Enjoy a peaceful morning coffee or long Okanagan evening as you overlook a huge green space from your deck…perfect! Step inside to this spacious 3 bedroom walkout rancher offering comfortable main floor living including a luxurious primary bedroom with lakeview, 4 piece ensuite and walk in closet, a second bedroom or office, laundry, contemporary white kitchen cabinets with large island, separate pantry, and stone countertops, and the perfect living and dining area to take in your fantastic views. Premium engineered hardwood and tile and expansive ceiling heights complement the high end finishing throughout. The lower level offers a terrific and cozy space for guests – they may not want to leave! There is a large bedroom, full bathroom, a huge rec room allowing for many options to entertain, a wet bar with beverage fridge, additional flex space for a gym or office, media room and plenty of storage. Sonoma Pines is truly a first class community, close to shopping, restaurants, wineries, beaches, hiking trails, and of course golf. The amenity center is well equipped with a gym, billiard room, library and can host larger gatherings. Large double garage and RV parking available on site. No PTT. Don’t delay, book your showing before this gem is gone! (id:46156)
430 Mccarren Avenue
Kelowna, British Columbia
Ahhhhhhh....Kettle Valley. This beautifully updated, 1 owner, 3 bedroom , 2 1/2 bathroom home is located steps from the village center of this award winning subdivision and only a few minutes from the new shopping area at The Ponds for added convenience. There's Save-On, Shoppers Drug Mart, Starbucks among the many shops and services. Walking distance to school and green spaces. The large, covered deck allows enjoyment of the Okanagan lifestyle even when the weather isn't (rarely) perfect. The entertainers kitchen features Corian countertops and high end stainless appliances, including a gas range. All 3 bedrooms are on the upper floor with the primary featuring a 3 piece ensuite. The lower level has a family/flex room with a storage room that is plumbed for a bathroom. The attached two-car garage plus a large driveway provides ample parking for you and guests. Many upgrades over the last 10 years make this beautiful home move-in ready. (id:46156)
4295 North Naramata Road
Naramata, British Columbia
Welcome to this exceptional property located at 4295 North Naramata Road. This home is overlooking rolling vineyards and the sparkling waters of Okanagan Lake. Situated on a gently sloped lot in the heart of wine country, this home blends relaxed country living with a smart investment opportunity. Inside, you’ll find a bright, open-concept main level with expansive windows that frame the breathtaking views. The kitchen offers ample cabinetry and provides a spacious work flow design. The adjoining dining and living areas flow seamlessly to a spacious lake-view deck—perfect for entertaining or quiet evenings. The primary suite features a private balcony, walk-in closet, and ensuite bathroom. There is an additional bedroom and a full bath located on the main level which provides plenty of space for family or guests. Don't forget the self-contained suite which serves as an excellent mortgage helper, guest quarters, or vacation rental, complete with its own entrance, kitchen, and outdoor space. The landscaped grounds include multiple seating areas, garden beds, and parking for vehicles, RVs, or boats. Enjoy easy access to wineries, hiking trails, and the vibrant Naramata village, all while being just minutes from Penticton. (id:46156)
2374 6 Avenue Se
Salmon Arm, British Columbia
Affordable brand new home with no strata fees! Enjoy the simplified living in this 2-bed, 2-bath Tybro Construction home on a quiet road. Just under 1,100 sqft of living space, finished with solid surface countertops, open concept, 3pce ensuite, HRV system, and all landscaping complete. Mountainview out the kitchen window with this lot! Single car garage is insulated with EV plugin. This low maintenance home includes warranty. Look into property transfer tax and GST exemptions with this brand new home. Great central location close to schools. (id:46156)
763 Patterson Avenue Lot# 2
Kelowna, British Columbia
Stylish Townhome in Pandosy Village! This gorgeous 3-bedroom + den, 4-bathroom townhouse combines high-end finishes, smart functionality, and unbeatable walkability. The bright, open-concept main floor showcases a chef-inspired kitchen with a large corner pantry, oversized island with seating, and seamless flow into the dining area and inviting great room—complete with a cozy natural gas fireplace. Upstairs, the primary suite is a true retreat with a walk-in closet and spa-like ensuite featuring a double vanity, freestanding tub, and walk-in shower. Two additional bedrooms, a second full bathroom with double vanity, plus a beautifully designed laundry room—with brand-new LG washer/dryer, folding counter, sink, and extra storage—complete the upper level. The crown jewel of this home is the top-floor recreation room with soaring vaulted ceilings, sleek wet bar, and direct access to an expansive rooftop patio—perfect for entertaining, relaxing in the sun, or adding a hot tub for the ultimate Okanagan lifestyle. Just two blocks from Kinsmen Beach and steps to the vibrant shops, dining, and amenities of Pandosy Village, this central location also offers easy access to Kelowna General Hospital, parks, and schools. Stylish, spacious, and perfectly situated—this is your chance to experience Kelowna living at its finest! (id:46156)
220 Shepherd Road Unit# 12
Chase, British Columbia
*** Please note suite photos and strata fees were taken from Unit 8, as Unit 12 is currently under construction --- Welcome to Cedar Flats Estates in Chase BC! The complex offers 17 spacious rancher-style townhomes with full basements and are fully landscaped in the front and back providing low-maintenance living! The four-plex is currently under construction and will feature four bedroom + three bathroom suites with open concept floor plans and quality finishing throughout. Parking includes one car garage and extra parking in the driveway. Located minutes away from Little Shuswap Lake; parks; schools; recreation and restaurants -- just 35 minutes outside Kamloops. All measurements are approximate, taken from building plans. Contact for more information. (id:46156)


