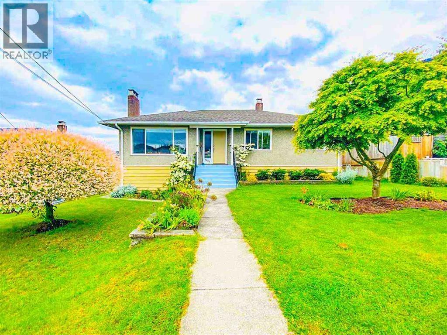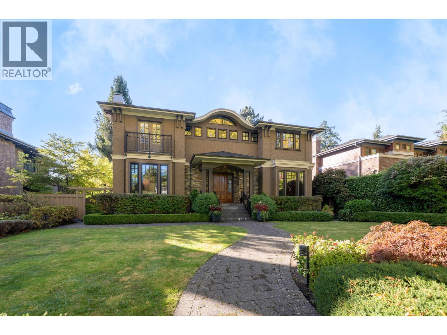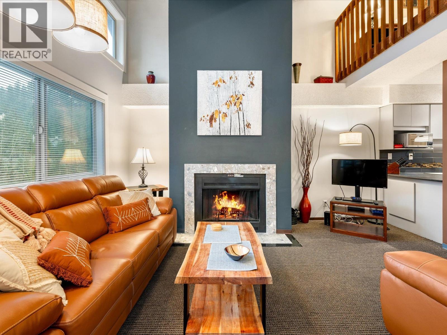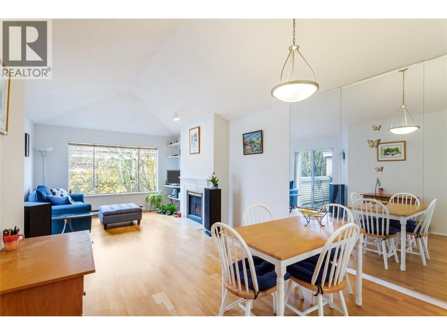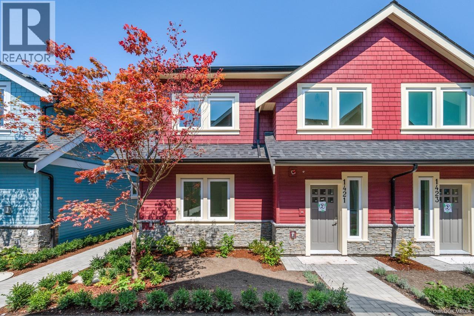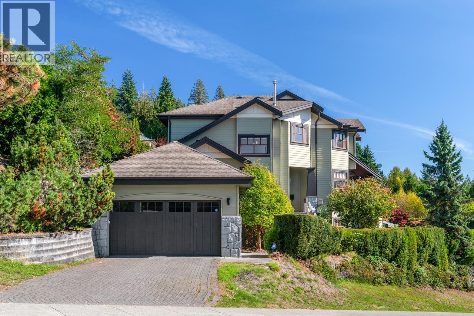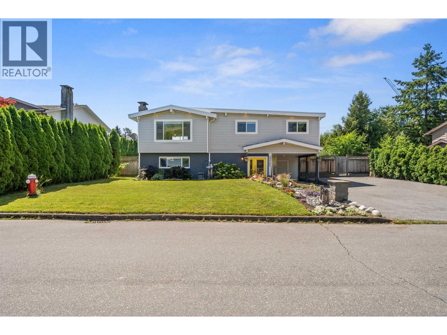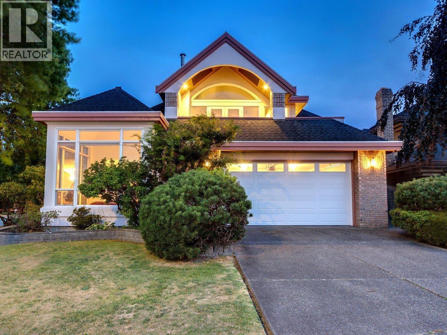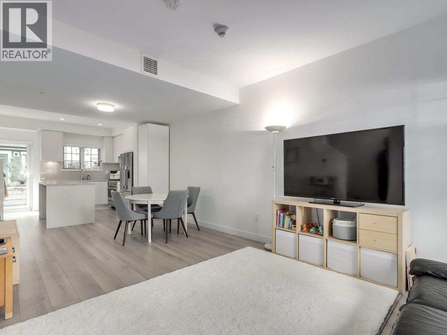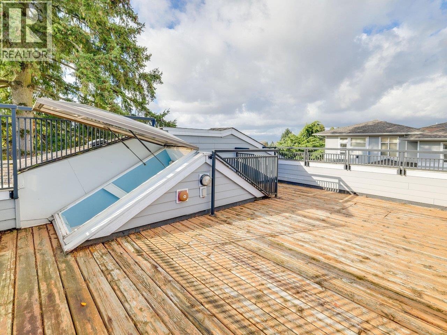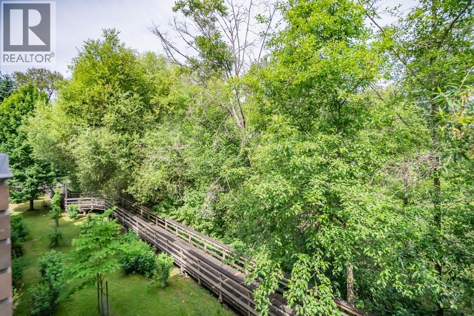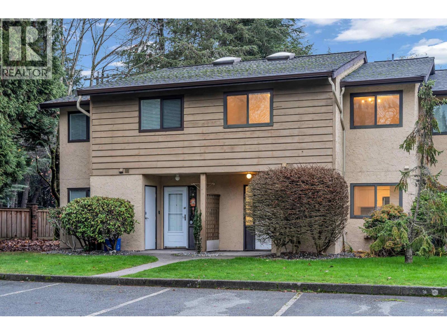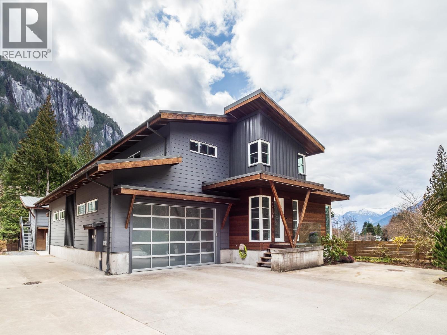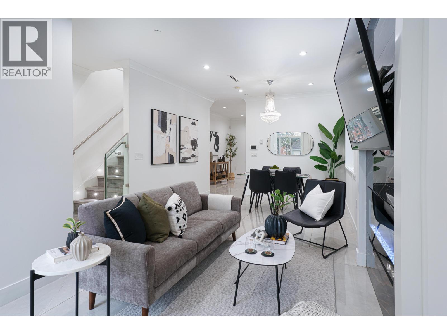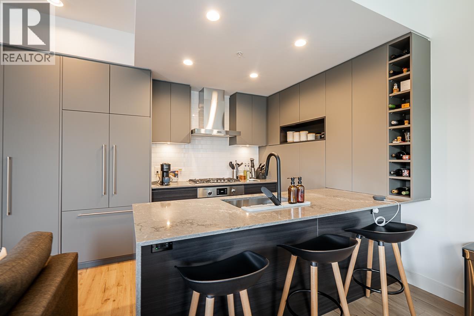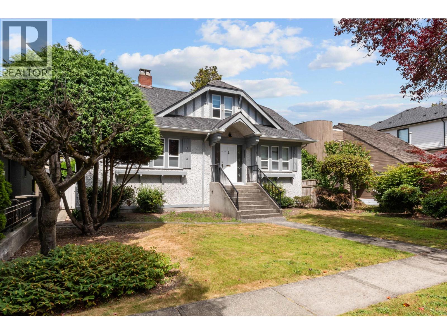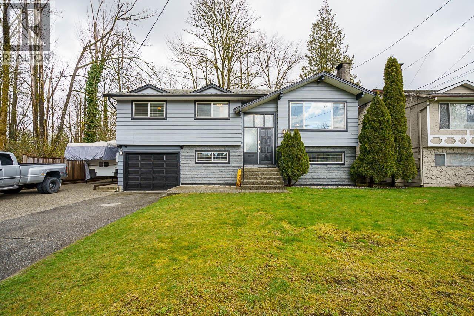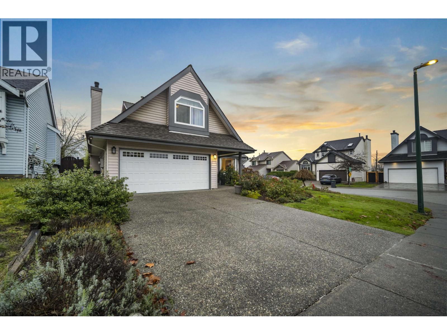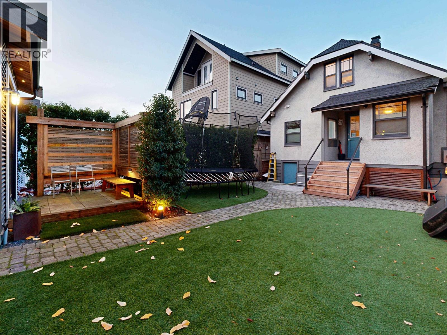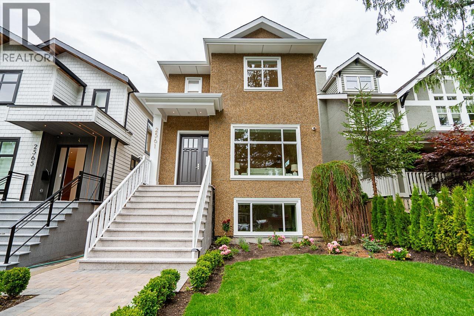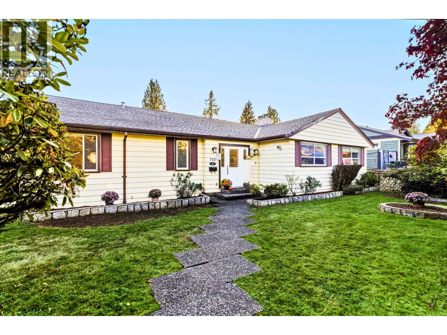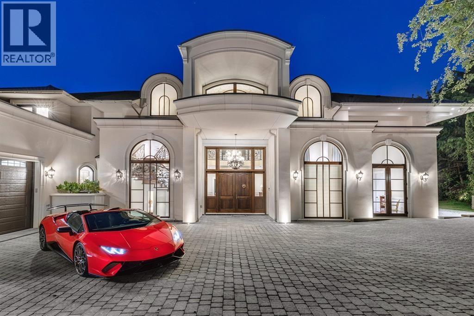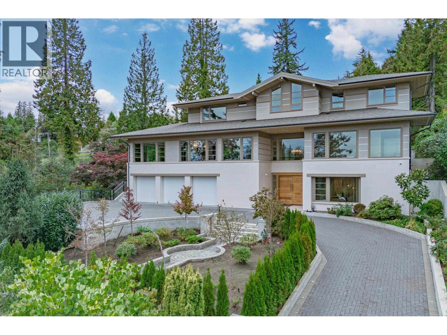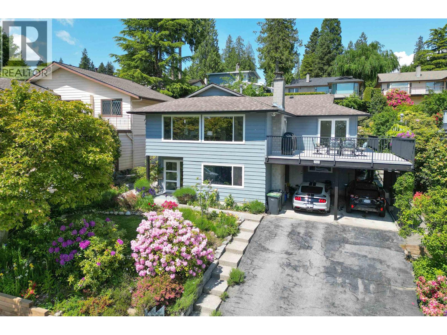5662 Booth Avenue
Burnaby, British Columbia
Perfectly positioned between Central Park and Deer Lake Park and set on a generous 6,608 sq/ft lot with 56 ft frontage. 5 spacious bedrooms-three upstairs and two downstairs, 2 full bathrooms, forced air heating with air conditioning. The basement has rental suite with own kitchen, laundry & separate entrance. Private fenced backyard and laneway access to the double garage. Location is everything, just minutes to Metrotown, Crystal Mall, Central Park, Deer Lake Park, schools and SkyTrain. Raise a family, invest, or create your dream home, 5662 Booth Avenue offers unmatched potential in one of Burnaby's most desirable neighbourhoods. (id:46156)
5961 Churchill Street
Vancouver, British Columbia
A South Granville masterpiece on an impressive 13,272 sq.ft. estate lot. The 5-bedroom, 8-bathroom residence has been meticulously designed. Step inside and experience the warmth of custom cherry wood detailing throughout. The dream kitchen is nothing short of spectacular, anchored by high-end Miele appliances and complemented by a full-size wok kitchen that rivals the main one in scale and function. The primary suite is your private sanctuary. The ensuite bathroom is unlike anything you´ve seen. A fully equipped gym, sauna, and two additional bedrooms perfect for guests or extended family. A massive laundry room with dual washer and dryer. Outside, enjoy manicured grounds with space to relax, all while your vehicles rest securely in the 3-car garage. (id:46156)
320 2021 Karen Crescent
Whistler, British Columbia
This upgraded 1,031 sq. ft. corner penthouse unit in Whistler Creek Lodge offers excellent short-term rental potential just a 5-minute walk to the Creekside Gondola, shops, lakes, and dining. Partially renovated, the bright two-level layout features open-concept living, kitchen, and dining areas, two loft-style sleeping zones, two bathrooms, and flexible space to sleep 7+ guests-an attractive setup for families, groups, and repeat visitors. A small private deck off the loft provides a quiet morning coffee spot. Owners and guests enjoy a seasonal pool, hot tub, and access to a new members-only gym, adding value and appeal. A turnkey, high-demand opportunity for investors looking to run their own Airbnb business in a prime Creekside location. GST applicable. (id:46156)
406 6820 Rumble Street
Burnaby, British Columbia
Bright top floor suite with 11' vaulted ceilings, hardwood floors and cozy gas fireplace in entertainment sized living/dining area. Kitchen with plenty of counterspace has dishwasher and pass through to dining. Spacious primary bedroom fit for a king-sized bed has walk-in closet and semi ensuite bathroom with soaker tub. Separate laundry room. Secluded balcony. Fabulous location with nature at your doorstep including Byrne Creek Ravine Park Loop Trail. Bike paths to Central Park and beyond. Walk to Edmonds Skytrain and Highgate Village shopping with Save-On foods, Shoppers Drug Mart, BC Liquor Store and cafes. Recently re-piped. 1 Parking, 1 very large large storage Locker. Governor's Walk is a well-run pet friendly building with Lots of Visitor Parking, Bike Room and Exercise Centre. You'll Love it. (id:46156)
1421 E 27th Avenue
Vancouver, British Columbia
Welcome to Kensington Parkside Residences. This new 1/2 Duplex is well constructed and finely crafted home offering a total 1,341 sq/ft over 2 levels. REVERSED floor plan with main level with 2 bedrooms, full bath & washer/dryer. Second level has master with ensuite, living room, kitchen, dining room & den. Plenty of natural light, radiant floor heating, hot water on demand and HRV system. Exterior constructed with durable and long-lasting Hardie wood. Attached single car garage. Kingcrest Park across the lane, T&T minutes away. School catchment: Lord Selkirk Annex & Elementary, Gladstone Secondary, Laura Secord Elementary, Vancouver Technical Secondary. (id:46156)
1 2555 Skilift Road
West Vancouver, British Columbia
Located in one of the best locations, West Vancouver's Chelsea Park corner townhome spanning 2,410 sq/ft of refined interior space over 3 levels, lives and feels like a single-family home. Offering 3 bedrooms, 3 bathrooms, modern kitchen, formal dining room, family room, laundry room/mudroom and recreation room. Soaring 11-foot ceilings with plenty of natural light and fenced backyard perfect for children or pets. Double garage with private driveway, walking distance to Collingwood School and just minutes from Mulgrave School. (id:46156)
22580 Hinch Crescent
Maple Ridge, British Columbia
Beautifully updated 3 bedroom & den, 2 bathroom family home, offering 2,058 sqft of versatile living space on a generous 7,200 sqft lot. Located on a peaceful no-through road, this home is perfect for families seeking space, privacy & convenience. The layout is both functional & inviting with tasteful renovations throughout. The spacious kitchen & open living areas flow seamlessly to the private backyard & open deck with a large yard, ideal for entertaining or relaxing. Absolutely huge driveway perfect for all the toys and RV. Enjoy being steps to schools, parks and shopping. Come take a look! (id:46156)
3340 River Road
Richmond, British Columbia
Introducing this rarely available Waterfront home w/Million dollar unobstructed PANORAMIC WATER & North Shore MOUNTAINS views in prestigious Terra Nova Community. Spanning over 3,286SF of living space, this meticulously kept 4 BDRM+DEN CORNER home combines timeless elegance w/modern functionality. Soaring 16-foot vaulted ceilings & expansive windows in the living room creates an airy & welcoming atmosphere. Open-concept chef´s kitchen, complete w/a large island, walk-in pantry, & built-in sitting bench. The kitchen seamlessly flows into the cozy family room & dining area, opening onto a private, south-facing fenced yard. The Grand primary bedroom features a tastefully updated ensuite & a walk-in closet. Two additional generous size bedroom, a renovated full bathroom & a versatile FLEX room w/a wrap-around balcony showcasing stunning mountains & water views. Located just steps from Quilchena Golf Club, scenic parks, & tranquil waterfront trails. Spul'u'kwuks Elementary & Burnett Secondary school catchment. (id:46156)
114 678 Fairview Street
Coquitlam, British Columbia
Welcome to this immaculate well kept Move-In ready 3 Bedroom+Den+Flex Townhown at AVANA in Central Burquitlam! Perfectly nestled adjacent to Cottonwood Park, this spacious 1,720sqft 4 levels home offers a smart open concept layout w/all the upgrades you have been dreaming of. Features include A/C, Nu-Heat floorings in both bathrooms & flex space, huge walk-in closet w/built in organizers & tons of storage in the Primary Bedroom, a modern kitchen w/Fisher Paykel S/S appliances package with gas stove, 2 Spa-inspired bathrooms w/rainhead & shower wand, a den w/windows, a versatile flex space, a private patio great for summer BBQ, a EV Ready parking stall w/direct access from the unit. Prime location w/minutes walk to Burquitlam skytrain station, YMCA, shoppings, schools, parks & everything. (id:46156)
59 6528 Denbigh Avenue
Burnaby, British Columbia
Welcome to this stunning 2-bedroom, 2-bathroom, two-level townhome in the highly sought-after Forest Glen area of South Burnaby! This home boasts a spacious 233sf private rooftop terrace w/breathtaking views of the City & North Shore Mountains. The open-concept living & dining area features 9-foot ceilings on the main level, complemented by a 124sf balcony off the kitchen & eating area-perfect for entertaining or relaxing outdoors. Upstairs, you´ll find two generously sized bedrooms offering comfort & privacy. Set in a quiet & private complex, yet conveniently located just minutes from Metrotown Shopping Centre, Crystal Mall, SkyTrain, Bonsor Community Centre, & Deer Lake Park. School catchments: Marlborough Elementary & Burnaby South Secondary. 1 parking stall included. (id:46156)
308 2551 Parkview Lane
Port Coquitlam, British Columbia
Discover this inviting 3rd-floor home situated on the quiet side of the building, offering peace and privacy. This bright and spacious 2-bedroom, 2-bathroom residence features over 1,043 square feet of well-designed living space. The cozy gas fireplace adds warmth and charm and is conveniently included in the strata fee. The generous primary bedroom boasts a large walk-in closet for added storage. Bonus: enjoy the convenience of two secure underground parking stalls located close to the elevator. Residents also have access to a well-equipped clubhouse with a large party room, updated gym equipment, and a hobby room. Ideally located with quick access to Highway 1, schools, shopping, and public transit-perfect for daily living and commuting. (id:46156)
39 6100 Tiffany Boulevard
Richmond, British Columbia
Newly renovated,welcome to your move in-ready 3 BR unit-that's just mins away from schools, parks & shopping.Enjoy the BRAND NEW updates including:soft-close glossy white kitchen & bathroom cabinetry, quartz countertops, stainless steel appliances (fridge,oven,3-rack dishwasher,microwave range hood,washer& dryer),designer paint,custom roller blinds, linear heaters,modern lighting,luxury vinyl tiles & mimalist styled baseboards.The bedrooms are bright, spacious & inviting.Organize away-all the closets are equipped with brand new ample shelving & racks.The spa-inspired bathrooms have BRAND NEW luxurious porcelain tiles,polished Pfister faucets,Broan exhausts, for the master, a tub & a Moen shower head & spray. Relax in your privately fenced backyard with beautiful greenery as a perfect backdrop. (id:46156)
38608 Westway Avenue
Squamish, British Columbia
This modern 4 bedroom/3 bathroom home, plus additional 1 bedroom/bathroom carriage home that comes with its own garage, has spectacular mountain views and backs on to a large green belt where you can enjoy the relaxing sights and sounds of the mountains, forest and the Mamquam river. Vaulted ceilings with a plethora of natural light are just one of the many highlights of this beautiful home. Vaulted primary bedroom with large walk-in closet and a spa-like ensuite - the views from the bathtub are truly amazing!! The spacious covered deck has mountain and forest views and a natural gas BBQ hook up and, of course, easy access to a hot tub - entertaining has never been so easy! Metal roof, air conditioner and furnace, some electric blinds, and an absolutely huge crawl space. Best of all, the garages are truly unbelievable with nearly 1700 SqFt of garage space plus frosted glass garage doors for natural light. The carriage home has an open layout with a full kitchen and a tranquil deck. Great for family visitors or (id:46156)
3216 Vimy Crescent
Vancouver, British Columbia
Welcome to this beautifully designed, 5-year-young side-by-side half duplex on a spacious 41x110 lot. Bright, contemporary interiors showcase 3 bedrooms and 3.5 bathrooms with thoughtful craftsmanship throughout. Enjoy comfort year-round with air conditioning, radiant floor heating, HRV, built-in vacuum, and security system. A fully legal studio suite with its own entrance and laundry offers excellent flexibility for extended family or supplemental income. Take in beautiful city and mountain views from the home, adding a sense of calm and connection to the surroundings. Located in a quiet, friendly neighborhood just minutes from shopping, transit, highways, and great schools. This is a rare opportunity to secure a home in a sought-after community. Bonus Detached Garage! Outstanding Value. (id:46156)
435 55 Klahanie Drive
Port Moody, British Columbia
Welcome to 50 Electronic-where quality construction meets modern living in the heart of Port Moody. This 2-bedroom, 2-bath corner home features a thoughtfully designed floor plan with bedrooms on opposite sides for added privacy, plus a versatile office/den. Bright, ample storage, spacious, and with a functional layout. Perfect for entertaining and comfortable long-term living. The sleek kitchen showcases Fisher & Paykel and Bosch appliances, quartz countertops with a waterfall edge, and soft-close cabinetry. Spa-like bathroom ensuite in the master bed. Enjoy access to Club 50´s premium amenities, including a fitness center, media room, and more. 1 parking, 1 locker, & max 2 pets. Steps away from transit, Rocky Point, Brewer´s Row, restaurants, & more. **OPEN HOUSE DEC 6 (SAT)1PM-3PM** (id:46156)
1945 W 45th Avenue
Vancouver, British Columbia
A lovely 3,226sf family home in the heart of Kerrisdale on an extra large 50x134.5=6,725sf property. Main flr features X-hall living & dining, kitchen w/updated appliances, master bdrm & another bdrm. 2 bdrms up and a one extra bdrm in the basement, plus a 1-bdrm in-law suite in the basement. 6 yr old roof, 3 yr old hot water tank, updated baths w/new toilets & light fixtures, beautiful oak hardwood floors, double paned windows, crown mouldings. Right across from renowned Magee Sec. & Maple Grove Elem schools, walk to Kerrisdale shopping, restaurants, banks, Arbutus Greenway. Short drive to Crofton, York House, St. George's, UBC. A perfect setting to raise a growing family. Walk score 91. Convenient yet prestigious location! Open House: Dec 6 Sat 2-4pm (id:46156)
2259 Prairie Avenue
Port Coquitlam, British Columbia
Located at the quiet west end of Prairie, this home enjoys ultimate privacy, backing and siding onto lush greenbelt with the PoCo Trail at your doorstep. Inside, the fully renovated home is move-in ready with a self-contained I-bedroom suite that includes its own laundry for rental income or space for extended family. With many of the major systems already updated, this property offers both move-in ease and long-term value. Enjoy a peaceful walk to downtown shops, pubs, sports fields, and the West Coast Express, with SkyTrain close by. Update include: kitchen & A/C (2024), hot water tank (2023), windows (2016), roof (2015), PEX piping, 200-amp service, and more. Bonus insulated Sea Can with power. This home is the perfect blend of tranquility and convenience. (id:46156)
287 Santiago Street
Coquitlam, British Columbia
Welcome to this beautiful cozy home situated on a quiet corner lot in desirable Cape Horn Heights. The lot offers 5600 sqft with East, South and West facing directions. Bright Open Concept with Gourmet Kitchen connected with a spacious dinning and living room over looking the backyard garden. The private fenced yard provides a tastefully designed garden, landscaping, massive deck, fire pit, and Gazebo which is rarely found in this neighborhood. The substantial upgrades the past 10 years include water main improvements, window replacement, A/C installation, High-on-demand heating system, interior and exterior paintings and new garage door. Four bedrooms upstairs ideal for families. Convenient Highway 1 access, Superstore, T&T, Ikea, movies etc. This home is ready-to-move-in. (id:46156)
2640 Mcgill Street
Vancouver, British Columbia
Amazing 4bd 2ba+ family home with new professionally built studio garage in the lane. Located in Vancouver's best neighbourhood, Hastings Sunrise! Meticulously upgraded from Top to bottom, inside & out, front to back. 2 bedrooms on main, 2 above plus entire basement family rec room area with laundry ready for your ideas and set-up. Perfect space to keep the kids happy and busy. All new custom windows, New Roof in 2017, Appliances new in 2019, New plumbing, upgraded power to the house. New landscaping front and back, retaining wall, steps, New sliding back gate and parking pad, Awesome garage studio with loft space and much much more. Must be seen! Great schools, Hastings with French Immersion & Templeton secondary catchment. (id:46156)
2561 W 2nd Avenue
Vancouver, British Columbia
Location!Locaton!Location! The wait is over please do not miss this elegant home built by an experienced builder who are known in the west side community for their quality of workmen ship. This home offers an open concept on the main floor with real Taj Mahal granite counter tops showing off the material used in this wonderful home. Second floor offers 3 bedrooms with ensuite bathrooms. The master bedroom includes a million dollar view of the ocean and mountains. One bedroom legal suite. Open house DEC6th.SAT. 2-4 (id:46156)
715 Kilkeel Place
North Vancouver, British Columbia
DELBROOK RANCHER WITH 2 RARE STREET FRONTAGES. This updated 3 bed/2 bath quaint rancher situated on a 9380 sqft lot boasts 2 street frontages, Kilkeel Place & Blythwood Drive! Updated kitchen with granite countertops opens out through french doors onto the South facing private patio and garden with mature rhododendrons. A lovely cozy home featuring a stunning stone fireplace with gas insert in the main living room, Navien hot water combo heating system and NuHeat floors in the bathrooms. Original Oak hardwood flooring throughout adds to its charm and character. A detached carport with workshop/storage space and ample parking for all your toys. Centrally located just minutes to Delbrook Community Centre, fields, tennis courts, Edgemont Village, Westview Shopping Centre and Highland School. A rare opportunity indeed! (id:46156)
1367 Chartwell Drive
West Vancouver, British Columbia
LOCATION, QUALITY & VIEWS! This grand scale luxury home is situated on a spectacular 14,000 + square ft property located in ultra- exclusive & most prestigious Chartwell enclave boasting spectacular PANORAMIC VIEWS of city & water. This home is a mastery of architectural elegance & grandeur with bold European Modern exterior & stunning millwork. Architectural design by renowned David Christopher. Offering 8,000+ sq ft, 5 beds, 8 baths, indoor swimming pool & outdoor jacuzzi, gourmet kitchen & wok kitchen, large family room, home theatre, nanny accommodation, elevator, smart home automation, air conditioning & HRV. All 4 bed upstairs south facing, office with an open view/ensuited. Open House Sat Dec 13 2-4pm. This one won't last. (id:46156)
565 Robin Hood Road
West Vancouver, British Columbia
A custom built fully gated 42,760 sqft park like estate crafted by the renowned Bradner Homes and Idea2true Homes, located in West Vancouver´s prestigious British Properties. With 194 ft of frontage, the property exudes grandeur and openness, complemented by the gentle sound of Hadden Creek, enhancing the serene atmosphere. The mature landscaping fosters an exceptional connection to nature. Showcasing approximately 9,000 sqft of luxurious indoor-outdoor living, the home features high-end finishes and exquisite details throughout, offering a spacious lifestyle like no other. Built to the most exacting standards, it is truly breathtaking, offering unmatched comfort and privacy for the entire family. Conveniently located near Lions Gate Bridge, Hollyburn Country Club, and Top Ranking Schools, this estate is truly a marvel to behold. Open House: Dec 6, Sat 2-4pm (id:46156)
2527 Arundel Lane
Coquitlam, British Columbia
Extensively updated family home on a sun-soaked 7,150 square ft lot! Situated on a quiet cul de sac, this 2,746 sq ft, 4 bedrm, 3 bathrm home has been thoughtfully updated over time with outdoor space ideal for a growing family, entertaining, & gardening with lots of fruits and vegetables already established in the back yard! The main lvl features a spacious living & dining rm, that connects to your modern kitchen & seamlessly connects through French doors to a massive, SE facing deck, to take in the all-day sun while enjoying the 180-degree views with a clear line to Mt Baker! The main also enjoys 3 beds, 1.5 baths, with 2 pc ensuite & deck looking out to the mature, landscaped yard in the primary. The lower level is suite ready with 1 bed, 1 full bath, kitchen roughed in, a massive rec/living space, storage, workshop, & mud/laundry room with separate entry to the dbl car port. This home will give you peace of mind with all dbl pane windows, newer HW Tank, HE furnace, A/C, & electrical upgrades. Call now! (id:46156)


