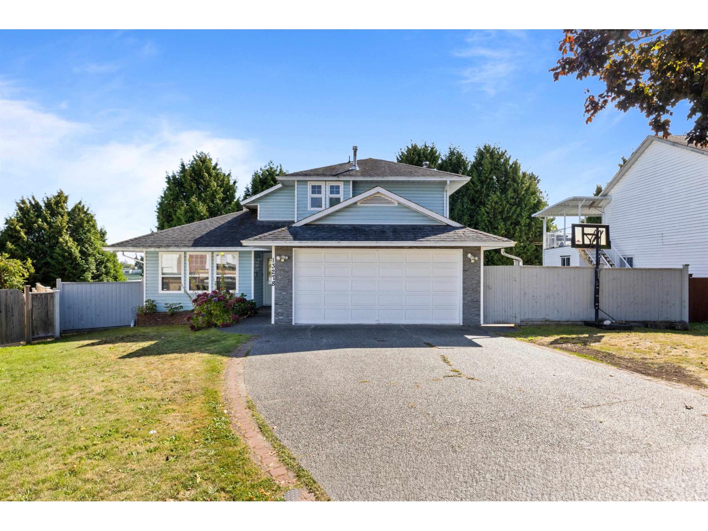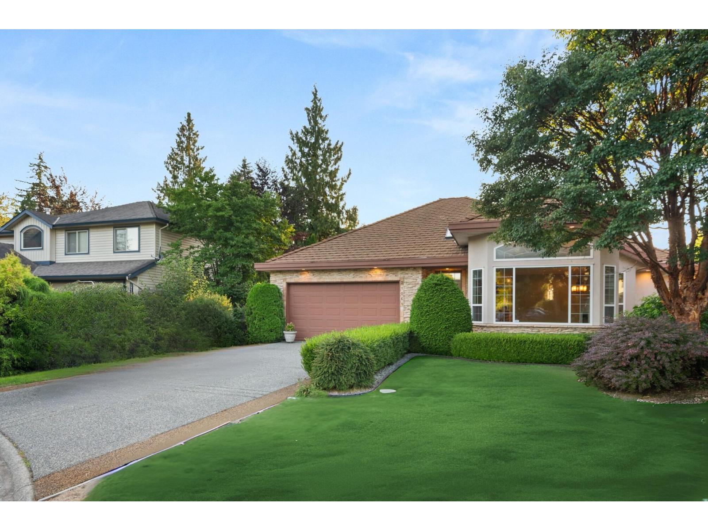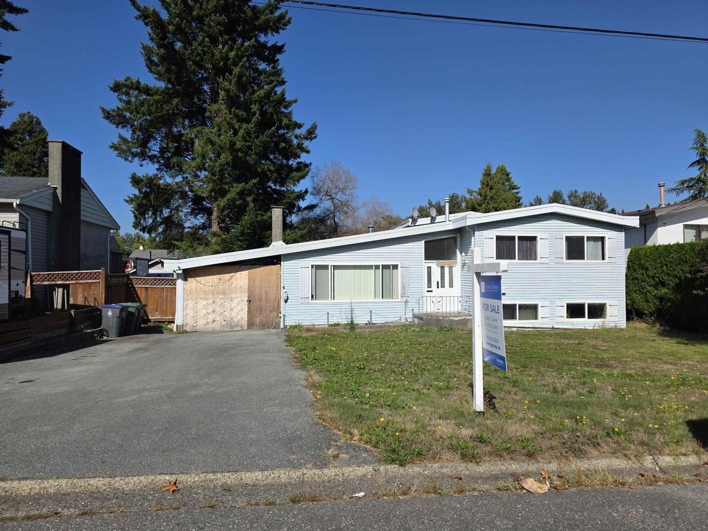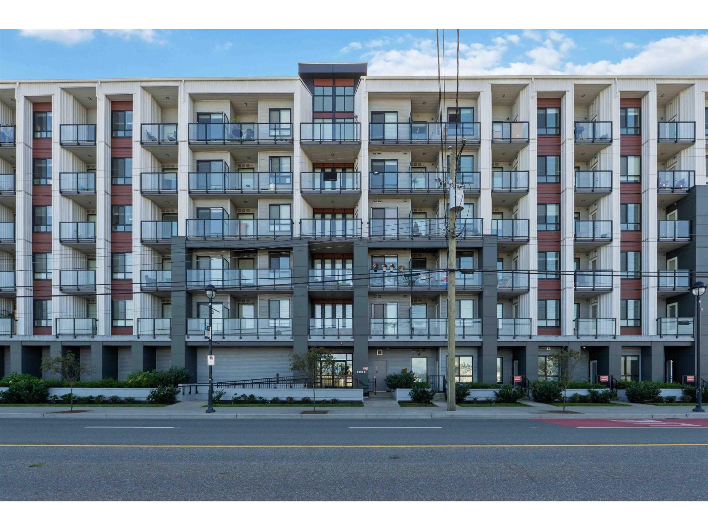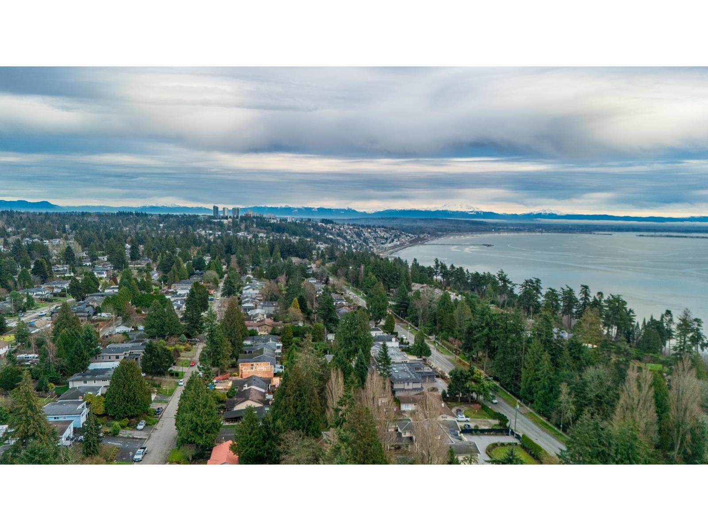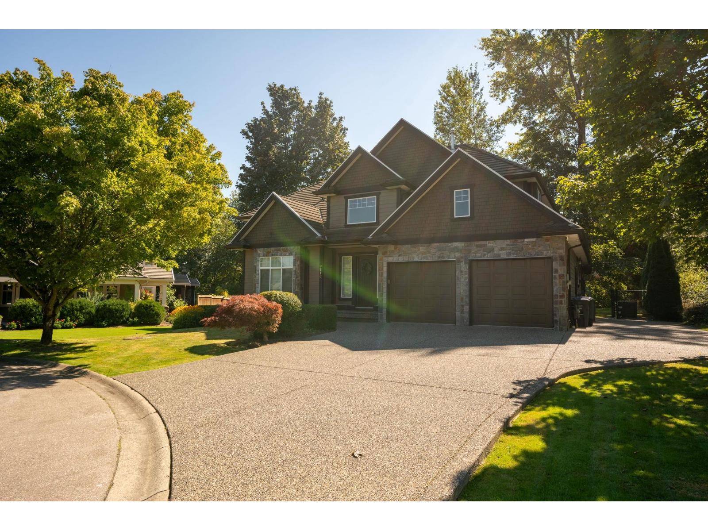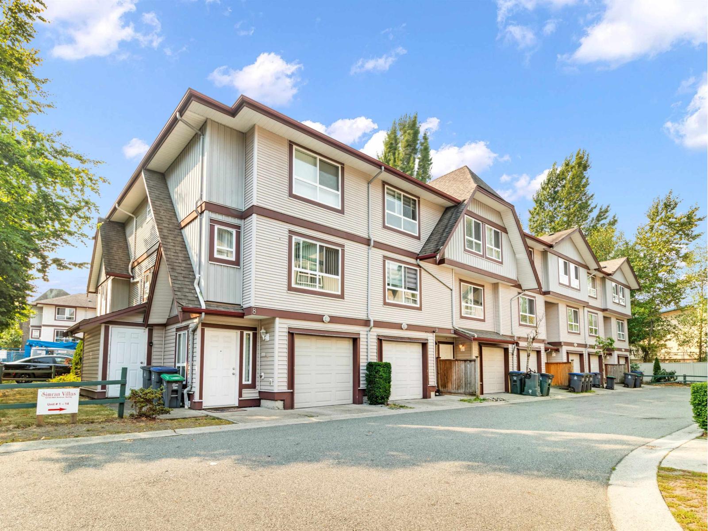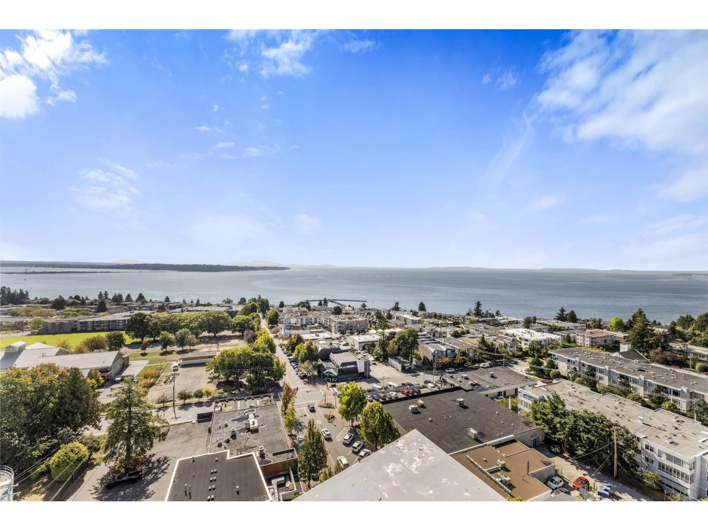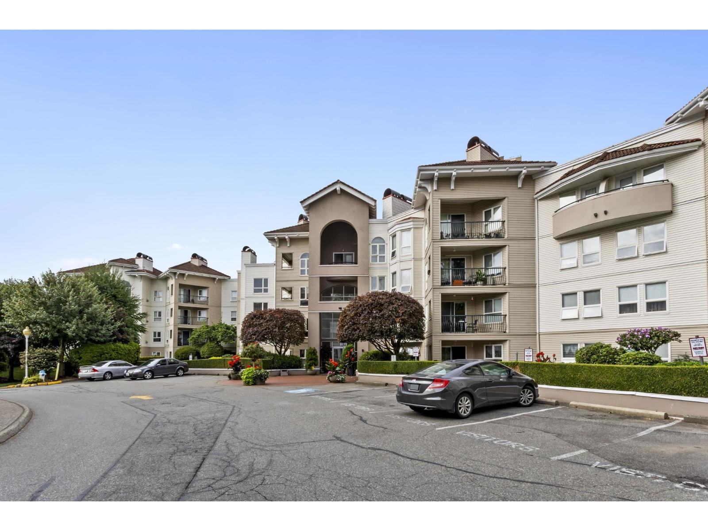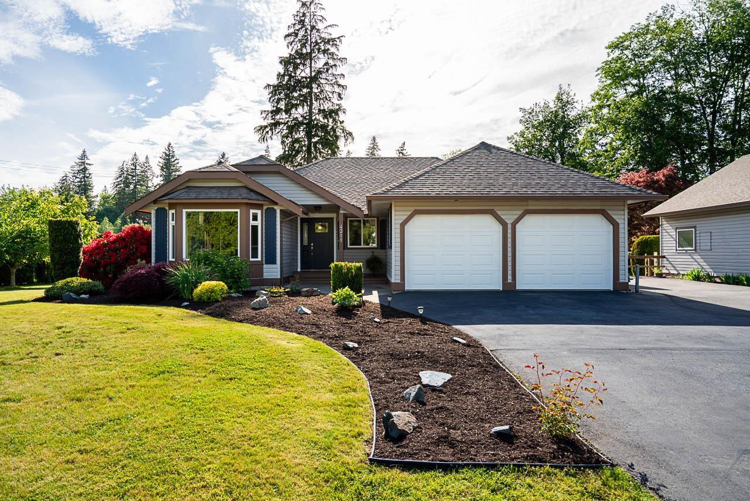6669 129 Street
Surrey, British Columbia
Stop the car! This is the one! Pride of ownership is evident throughout this 3 bed, 3 Bath West Newton gem. Main floor has an ideal floorplan with separate living and family rooms, office, flex space and powder room. Enjoy the open kitchen featuring modern, stainless-steel appliances and updated counter and backsplash, making it a cook's dream. Above highlights 3 spacious bedrooms including the master - complete with ensuite bath and walk-in closet. Brand new Trane heat pump and furnace, newer hot water tank! With a spacious backyard, there is plenty of room for children to play and for hosting summer barbecues. Located in a great family oriented neighbourhood and just steps away from Martha Jane Norris Elementary, this is the perfect place to call home. Hurry on this one! (id:46156)
13278 98 Avenue
Surrey, British Columbia
Welcome to this beautifully maintained single-family home near downtown Surrey! Situated on a generous 7,100 sq. ft. lot, this property offers a quiet lifestyle in a wonderful neighbourhood. With 4 bedrooms and 4 bathrooms, it provides the ideal amount of living space for a growing family. Enjoy a private, fully fenced backyard-perfect for relaxing or entertaining. The home backs onto A.H.P. Matthew Park and Elementary School, and is just a short walk to Queen Elizabeth Secondary. Conveniently located near major transit routes, shopping, and community-friendly parks, this home truly has it all. Plus, it's priced at $271,100 below assessment value, an incredible opportunity you don't want to miss! (id:46156)
13955 60a Avenue
Surrey, British Columbia
Welcome to this beautiful brand-new custom home in Sullivan, offering 3,862sq.ft. of well-planned living space. With 8 bedrooms and 7.5 bathrooms, there's room for the whole family plus excellent mortgage-helper options. The main floor features a spacious formal living and dining area, a bright chef's kitchen with stainless steel appliances, plenty of counter space, and a full wok kitchen. A bedroom with ensuite and a powder room on the main adds convenience. Upstairs you'll find 4 large bedrooms, including a primary suite with a huge walk-in closet and spa-like ensuite. The basement is designed for flexibility with a legal 2-bedroom suite, an unauthorized 1-bedroom suite, plus a private theatre and bar-perfect for entertaining. (id:46156)
21061 44a Avenue
Langley, British Columbia
PRESTIGIOUS CEDAR RIDGE. This 3 bed, 2 bath rancher with basement blends timeless quality with modern comfort. Offering 1,877 sq ft on the main plus 617 sq ft finished down (with 1,195 sq ft unfinished for your ideas), it's built with sturdy 2x6 construction and a durable tile roof. Cozy up to two gas fireplaces. The bright, functional layout invites you to relax or entertain, while the spacious basement provides endless possibilities-media room, gym, or workshop. A classic home in a coveted neighbourhood, ready for your personal touch. (id:46156)
14361 Melrose Drive
Surrey, British Columbia
An exceptional opportunity to own a 3-bedroom home in the thriving Bolivar Heights community. Situated on a rare, flat 11,000 + sq. ft. lot, this property offers endless potential-perfect for first-time buyers, investors, or those looking to build a custom home in a rapidly developing neighbourhood. Enjoy seamless access to King George Blvd, the Port Mann Bridge, and Highway 1. Don't miss your chance to invest in this prime location! (id:46156)
102 20360 Logan Avenue
Langley, British Columbia
Welcome to GENESIS - A contemporary living designed for comfort and convenience in the heart of Langley! Built in 2022, this bright 1 bed, 1 bath home offers an open-concept space with stainless steel appliances, quartz countertops, laminate floor in the kitchen/living area and carpet in the bdrm, in-suite laundry, and a cozy private patio for your morning coffee! This unit comes with 1 car parking and 1 storage locker. Building amenities include a gym, amenity room, mini-golf and garden area. Walkable to downtown Langley, No Frills, Save-On-Foods, Shoppers, library, Timms Community Centre, proposed 2028 Sky Train Station, shopping, restaurants and coffee shops. Bus stop right outside the strata unit. 2-5-10 warranty remaining! Call for your private viewing! (id:46156)
13600 Blackburn Avenue
White Rock, British Columbia
Luxurious ocean-view residence in the heart of White Rock, offering 5,600 sqft of living on a 7,000 sqft corner lot. This custom home features 5 bedrooms & 8 bathrooms with an open layout filled with natural light. Main floor boasts walnut hardwood, gourmet + wok kitchen with Sub-Zero & Wolf appliances. Upstairs has 4 ensuite bedrooms, including a master retreat with spa bath, walk-in closet, and private ocean-view deck. Basement offers media room with bar & wine cellar, recreation room, sauna, and guest suite. Walking distance to schools, beaches, parks & shopping. School Catchment: Ray Shepherd Elementary & Elgin Park Secondary. Open house: Nov 9, Sun, 2-4PM. (id:46156)
9110 163a Street
Surrey, British Columbia
The Ultimate Family & Entertainer's Dream Home in Fleetwood! This one of a kind custom built home on a 14,000 sqft lot is in one of the most desired neighborhoods. This 7 bed 5 bath offers nearly 5000 sqft of living space. On the main floor you will find hand scraped teak floors, granite countertops, crown moldings, a bedroom on the main, a perfect blend of elegance and functionality. Recent updates include: new carpet, fresh paint and AC. Over $200K spent on the private backyard oasis, outdoor heaters, BBQ, griddle, smoker, pizza oven, fire pit, hot tub, designed for ultimate relaxation and entertainment. Two bedroom mortgage helper. Lots of parking with room for boat/RV. Centrally located close to schools, parks, amenities and much more. This rare gem won't last long!! Shows 10/10!!! (id:46156)
9 12730 66 Avenue
Surrey, British Columbia
Welcome to this beautiful home of your dreams situated in the heart of the Surrey. Located in the desirable West newton. This approx. 1400 Sq. ft, 3 BED & 3 BATH unit is updated with fresh new paint, lighting fixtures, rough-ins for central vacuum and stainless steel appliances in year 2018. It is located to all levels of Elementary and Secondary Schools are Martha Jane Norris for elementary School & Tamanawis for Secondary School, Surrey Public Library, Golf Courses, KPU, all your shopping needs, and more! Direct access to Highway 1 and Fraser Highway for your daily commute. So. come and have a look and make this the home of your dreams (id:46156)
1302 1342 Johnston Road
White Rock, British Columbia
Monaco by Solterra - White Rock's Pinnacle of Luxury Living Unparalleled quality awaits at Monaco by Solterra, perfectly positioned at Johnston & Thrift just steps from boutiques, restaurants, beaches, & everyday conveniences. This coveted Southwest facing PH offers over 3,000 sq.ft. of elegant living, w/3 bedrooms + den, family rm, & 3.5 baths. The Italian designed kitchen features dual 8' islands, integrated Gaggenau appliances including steam oven & automated cabinetry designed for both function & flair. Expansive retractable glass walls open seamlessly to a wraparound balcony, framing breathtaking ocean & island views. Entertain in style w/a temp controlled wine cellar & a private 1,500 sq. ft. rooftop terrace with built-in BBQ & hot tub, an entertainer's dream & panoramic vistas at every turn.This residence embodies coastal sophistication! Quite simply, this is the premier property in White Rock, a one of a kind residence that sets the benchmark for luxury living. (id:46156)
313 3172 Gladwin Road
Abbotsford, British Columbia
Welcome to this stunning 2 Bed and 2 Bath at Regency Park. This is a gated community with a functional layout. It features a spacious layout with a cozy fireplace for hours of entertaining. The patio overlooks a private and serene green space. This unit has a generous sized Primary Bedroom with a spacious ensuite. This unit has abundant storage and exceptional amenities including a bike room, workshop, indoor pool with hot tub, fitness centre, and clubhouse with full kitchen. Comes with a separate storage locker and parking. Ideally located near schools, shopping, dining, entertainment, walking trails, and recreation. Also, conveniently located steps away from Rotary Stadium. (id:46156)
4311 247 Street
Langley, British Columbia
A SALMON RIVER GEM! Sitting on nearly a 1 ACRE CORNER Lot, this BEAUTIFULLY maintained 4 BED/2 BATH RANCHER offers ample SPACE & COMFORT! Features Include: Heat Pump, Furnace (2021), Gas for BBQ on Sundeck (Built in 2010), Windows/Screen (2008), Double Car Garage attached to home, Reverse Osmosis in Kitchen, Well approx 190FT, Well Pump (2019), UV Filter, Built-In Vacuum. 25x29 Detached Shop, great for storage & Car buffs! Ample amount of parking! Certainly a GARDENER'S Dream Property! With a frontage of 196FT, this would also be the perfect lot to build your dream home! Close to #1 Hwy, Fraser Highway, Otter Co-Op, JD Farms, Otter Trail Winery, Schools, and a short drive to Willowbrook Shopping District! THIS IS A MUST SEE! (id:46156)



