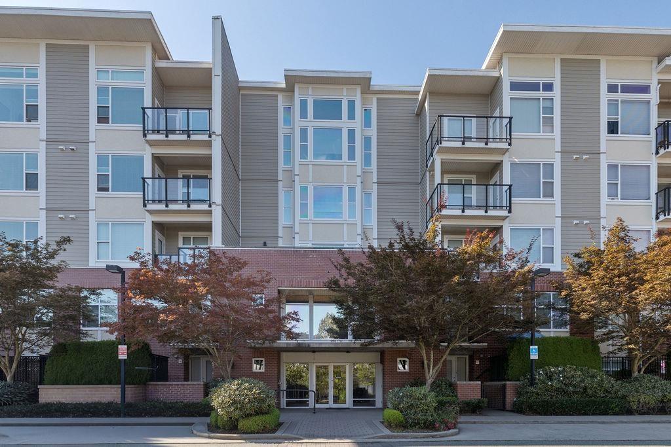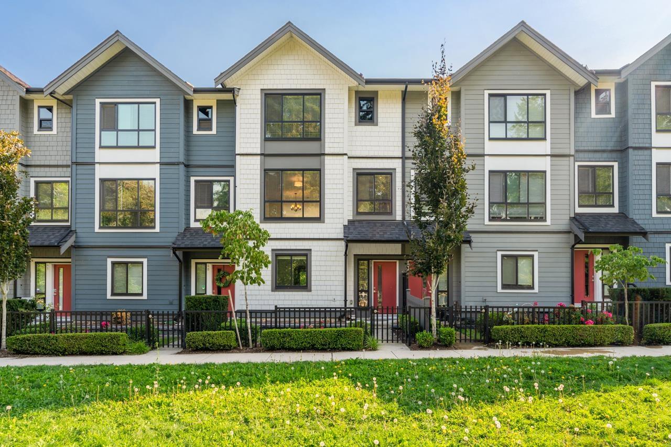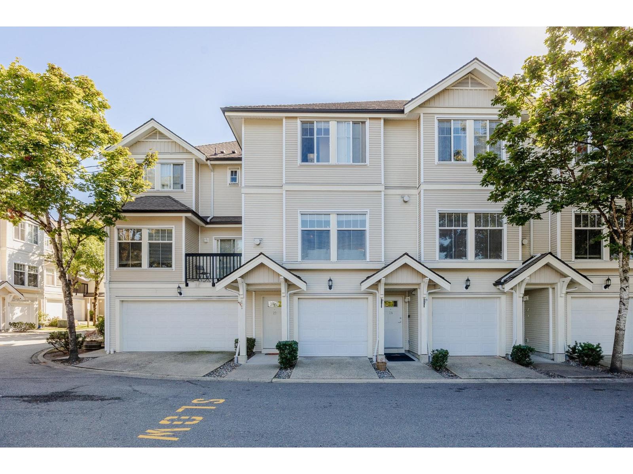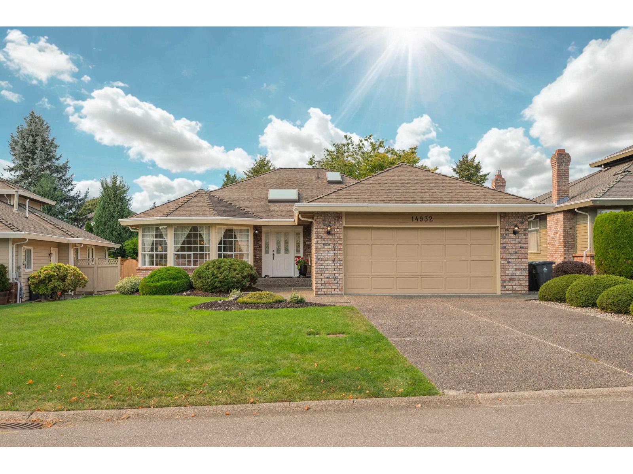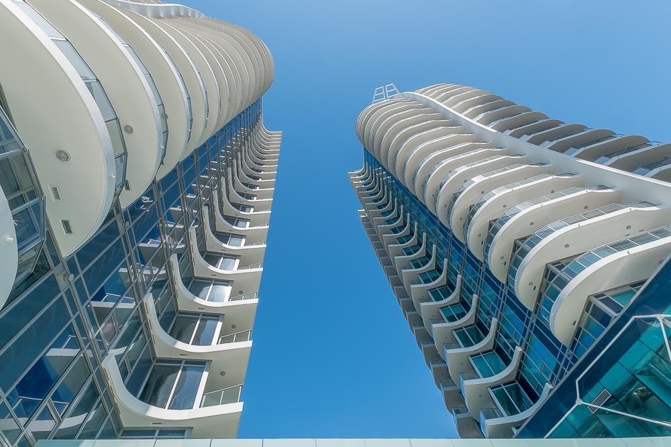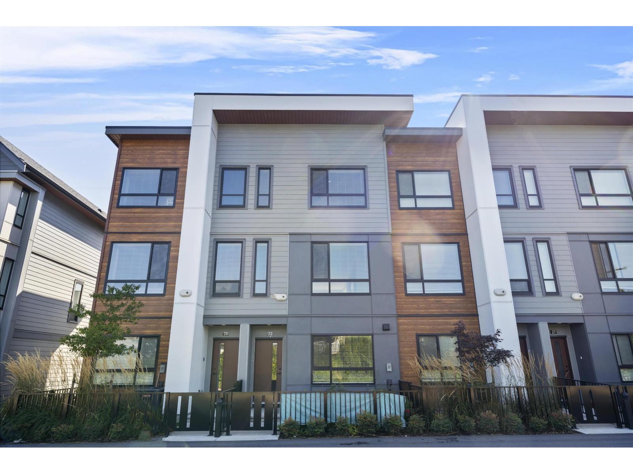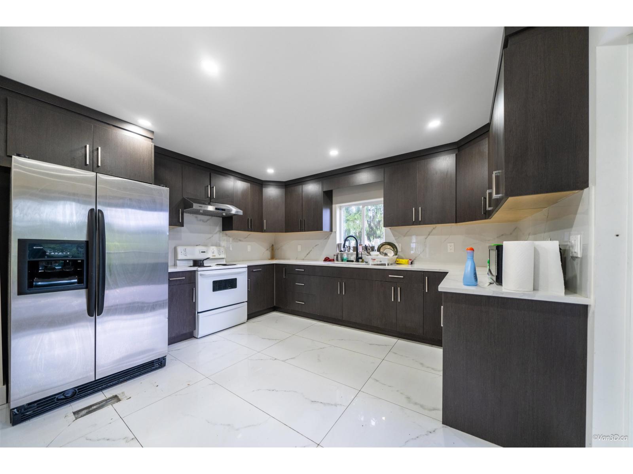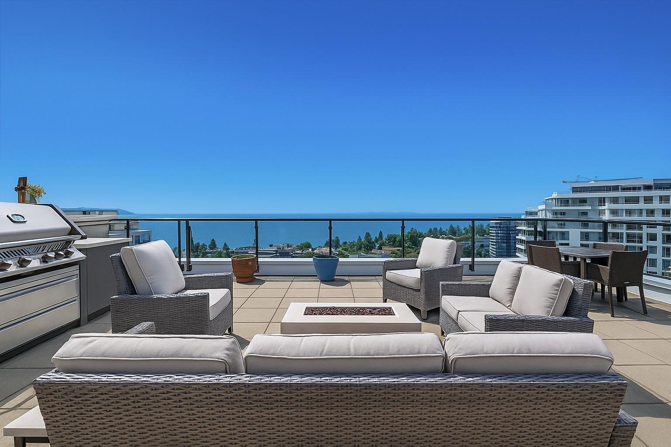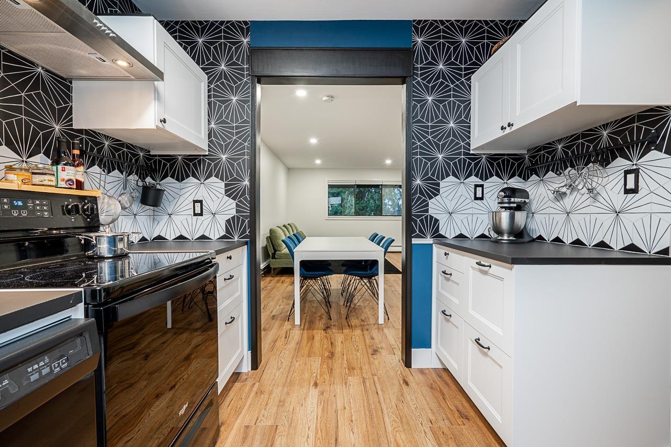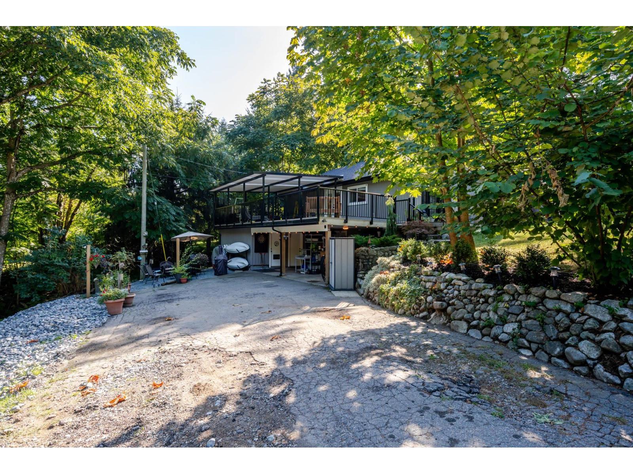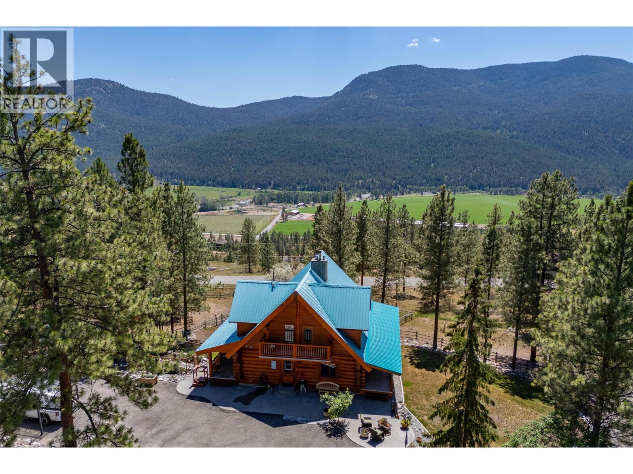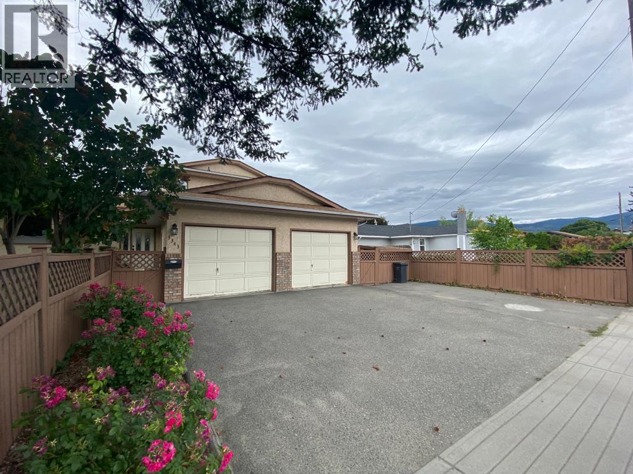410 15956 86a Avenue
Surrey, British Columbia
Prime opportunity at Ascend in Fleetwood! This spacious corner 1 bedroom, 1 bathroom penthouse features 11-foot ceilings and incredible views. The unit offers an open floor plan with laminate flooring, quartz countertops, and stainless steel appliances. Located just 1 block from the future 160th Street SkyTrain Station and close to shops and dining, this is a perfect home or investment! Includes 1 parking and 1 locker. Pets and rentals are allowed. Book a viewing today! Open house Sat & Sun Sep 20/21, 2-4pm. (id:46156)
39 16760 25 Avenue
Surrey, British Columbia
Central located Grandview Townhouse! This stunning 4 bed, 4 bath townhome boasts one of the best locations in the complex, with unmatched sight lines and natural light throughout. Enjoy serene mornings with sun streaming through the east-facing kitchen and peaceful evenings overlooking the west-facing green space and park from your front steps. The lower-level bedroom with full ensuite offers flexibility as a in-law suite or home office. Smart MYSA thermostat system adds comfort and efficiency. Just steps from schools, shopping, the aquatic centre, and parks. This is urban convenience wrapped in a quiet, community-focused setting, like living in the park. Book your private view now! (id:46156)
27 21535 88 Avenue
Langley, British Columbia
Location~ in the heart of it all! This 1400 sq ft, 3 bdrm, 3 bthrm home in popular Redwood Lane is available and ready for you! North shore mountain views in a quiet complex with shopping, transit, golf, schools and amenities all right outside your door! Kitchen has S/S appliances including gas, a raised breakfast bar and opens to the dining room/flex space. Convenient 2 pc powder rm on main! Upper balcony is private and the perfect spot to enjoy your morning coffee. Down offers a covered walk out patio and large yard as your 2nd outdoor space. Up includes 3 well sized bdrms with primary having double closets leading to the 3 pc ensuite. This affordable home is the perfect place to upsize from a condo, or to get into the market~ the time is now! (id:46156)
14932 21b Avenue
Surrey, British Columbia
Welcome home! Nestled in the serene and sought-after community of Meridian by the Sea, this stunning rancher-style home is situated in a quiet cul-de-sac in this family friendly neighbourhood. Large windows allow for an abundance of light to brighten this charming home with the primary bedroom overlooking the well manicured Westerly facing backyard. This three-bedroom, two-bathroom home sits on a lovingly landscaped lot, with lush greenery framing the property and enhancing its sense of privacy. This centrally located neighbourhood provides everything you need including schools, parks and transit. Families will love the close proximity to both HT Thrift Elementary School and Semiahmoo Secondary. Book your private viewing today! (id:46156)
604 1500 Martin Street
White Rock, British Columbia
The Foster Martin. This 2 bed, 2 bath NE corner suite feat. 2 separate balconies w/expansive floor to ceiling windows to enjoy city mountain & ocean views. Traditional dark colour scheme w/premium MIELE full-size appliances, wide-plank engineered wood flooring throughout. $15K custom upgrades: balcony decking & custom WIC mirror. Enjoy year round comfort w/fan coil-based, integrated heating & cooling. Luxurious 10,000SF Amenities: indoor/outdoor heated pool, hot tub & lounge area, sauna/steam rm, fitness ctr, games rm & multi-purpose rm. Conveniently located across from Semiahmoo shopping ctr; mins to White Rock Pier & Promenade; Hwy99; only 10min drive to Crescent Beach. Catchment zones: WR Elem & Semiahmoo Sec; 2 Parking; 1 Storage locker; 1 Bike locker. Call for your private showing! (id:46156)
23 30530 Cardinal Avenue
Abbotsford, British Columbia
Available for quick possession. Measurements by Listing Agent, and deemed approx. Buyer/Buyer's agent to verify if important. EV charger Ready (id:46156)
12965 98 Avenue
Surrey, British Columbia
BUILDERS, INVESTORS AND HOME OWNERS ALERT!!!! Come Check out this Recently Renovated 5 bed 3 bath home located in the quiet neighborhood of CEDAR HILLS, has 3 Bedroom , 2 Full Bathrooms upstairs and 2 Bedroom 1 bathroom basement suite. Sellers spent more than 100k in recent renovations such as laminate floors, new doors, new kitchen, updated bathrooms some vinyl siding and has large backyard. Huge lot with 69.66 frontage X110 feet deep . Walking distance to shopping stores, schools and Skytrain station. Please call to book your private viewing. (id:46156)
Ph1 1439 George Street
White Rock, British Columbia
Elegant living with spectacular views. Southwest corner penthouse at Semiah by Marcon features over 1,700 sq. ft. of refined open layout living & more than 1,600 sq. ft. of private outdoor space. The highlight is a stunning rooftop terrace designed for entertaining, complete with built-in kitchen, lounge space, & garden-style setting overlooking White Rock Bay & the Gulf Islands. Inside, spacious primary room with ocean views & spa like ensuite. Chef's kitchen with Wolf gas cooktop, Bosch appliances, Marvel wine fridge, & custom cabinetry. Wide-plank hardwood flooring, temperature controlled wine room & private double garage with EV charging ensure comfort & convenience. 3 Parking! Steps from restaurants, cafés, & 5 min to beach, this is sophistication at its finest. Call for full package. (id:46156)
301 1561 Vidal Street
White Rock, British Columbia
Beautifully maintained three-story complex in White Rock, featuring a fully renovated top-floor, one-bedroom, one-bathroom condo. This move-in-ready unit showcases upgraded wood flooring throughout, stylish mosaic tile in the bathroom, and modern cabinetry. The chic kitchen design is highlighted by a beautiful backsplash, brand-new appliances, and an in-suite laundry setup for ultimate convenience. Heat and hot water are included in the exceptionally low maintenance fee of $333.00. With no age restrictions and full rental allowances, this property is ideal for both homeowners and investors. Also One parking & storage locker included! Call today to book your showing! (id:46156)
8528 Dunn Street
Mission, British Columbia
Nestled on 1.64 acres of lush greenery, this beautifully renovated country home offers serenity just 10 minutes from city amenities. Inside, the home features stunning upgrades: a stylish kitchen with white quartz countertops, subway tile backsplash, solid wood cabinets with black hardware, and stainless steel appliances. Bathrooms showcase trendy blue vanities, adding a rustic charm. Enjoy effortless indoor/outdoor living with a massive 40-ft covered deck-perfect for BBQs, family gatherings, or simply soaking in the tranquil scenery. Extensive landscaping enhances the natural setting, creating a true retreat. The property also includes a spacious, fully separate 2-bedroom suite, ideal as a mortgage helper or guest accommodation. This home is a rare blend of privacy, style, and convenience (id:46156)
1761 Miller Road
Merritt, British Columbia
Welcome to your dream retreat in Miller’s Sunshine Valley Estates, just 15 minutes from Merritt. This 3-bedroom, 3-bath immaculate custom log home on 9.91 acres blends rustic charm with modern luxury. Inside, Acacia hardwood floors, soaring vaulted ceilings, quartz countertops, and custom millwork create warmth and elegance. The open-concept kitchen, dining, and living area showcases a river rock fireplace, oversized windows with custom blinds framing panoramic valley views. Upstairs, the primary loft suite offers a spa-like ensuite with jetted tub, balcony, and sitting room. Enjoy year-round comfort with a heat pump, wood-burning furnace with air exchange, pellet stove, and two electric fireplaces. Added luxuries include a built-in vacuum, laundry chute, underground irrigation, and a sauna. Step outside to a wrap-around deck, a wood fired hot tub, 40x17 detached heated shop with a 11x20 addition and 40x12 lean to for RV storage, garden shed, and paved driveway. Horse lovers will appreciate rail fencing, cross-fencing, five pastures, two shelters, heated tack room, hay storage, and direct access to crown land and endless trails for horse riding or ATVing. The fully finished basement with separate entrance makes this an ideal property for a Bed & Bale for overnight horse travelers or as a private income suite. A quiet cul-de-sac location, excellent community water system, and unmatched privacy complete this exceptional one-of-a-kind property. More than a home—it’s a lifestyle. (id:46156)
3343 Gordon Drive
Kelowna, British Columbia
Exceptional Investment/Development Opportunity in Lower Mission: This is the most affordable 4-bedroom property in Lower Mission, offering an excellent opportunity for both investors and developers. Situated on a prime corner lot, this property features a spacious layout across multiple levels: Upper Level: 3 generous bedrooms and 2 bathrooms. Main Level: Expansive living areas, a well-appointed kitchen, and a dining space. This level also includes a 4th bedroom, ideal for flexible living arrangements. Basement: Unfinished and awaiting your creative vision. The basement currently has no external exit, but one can easily be added. Water and power are already available, making it ready for your plans. Built in 1987 by a German builder for himself, the home is in solid condition and boasts high-quality construction. However, if you prefer to explore redevelopment options, the property is zoned MF1, which allows for up to 6 units. Draft development plans are available in the supplement section. This property is just 700 meters from Okanagan College, making it an ideal candidate for student accommodation, with the potential to generate $5,000 per month in rental income (current tenants are two single renters). This makes it a cash flow-positive rental property with great income potential and CAP. Additional Notes: All measurements are approximate. Please verify if important. Next Door Neighbour will consider selling for land assembly. (id:46156)


