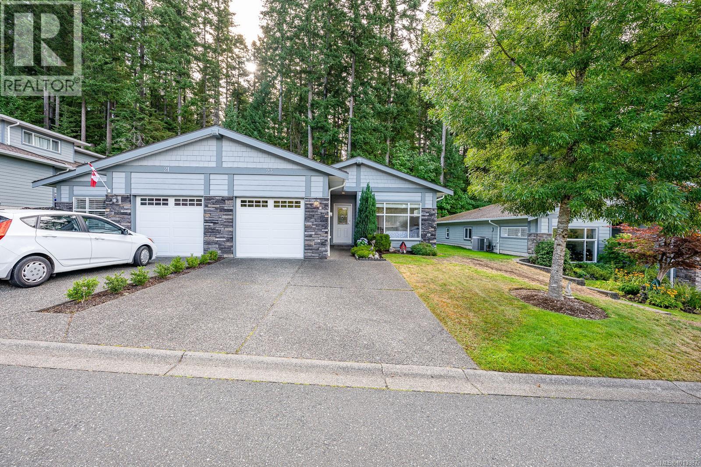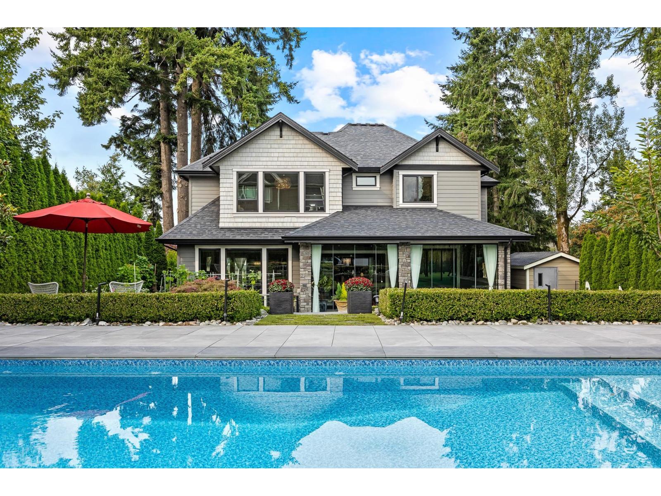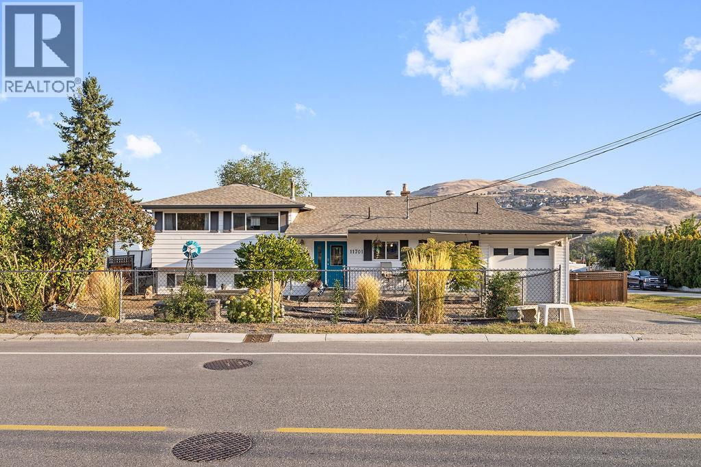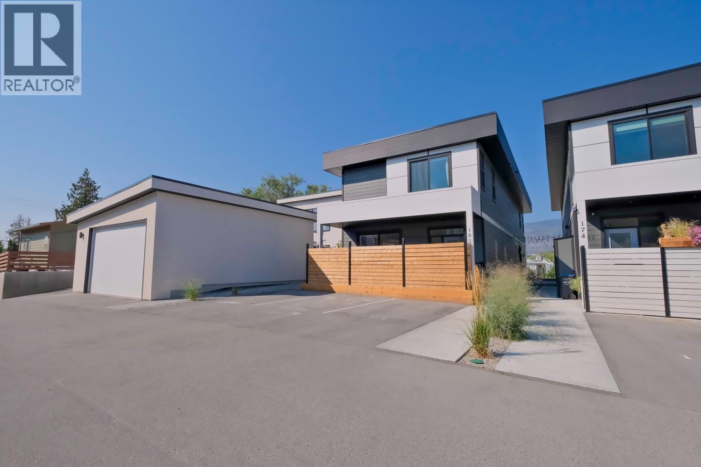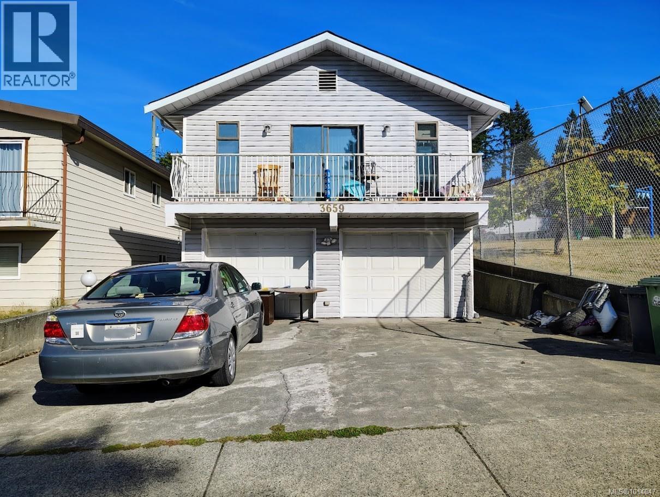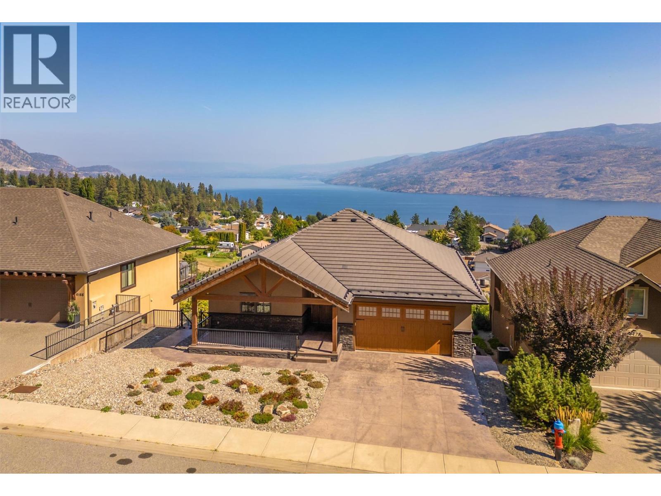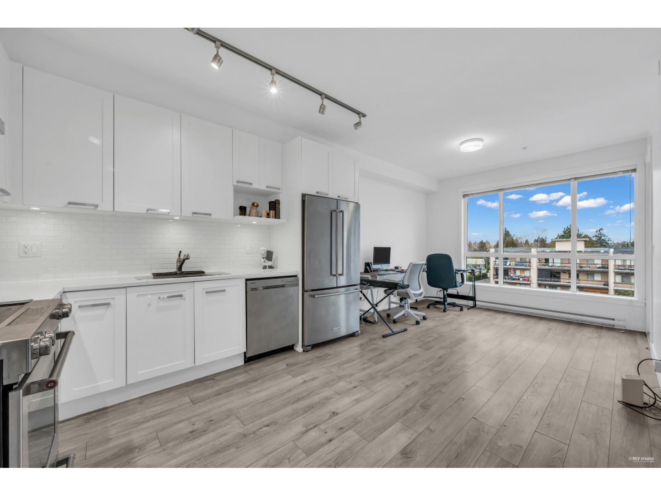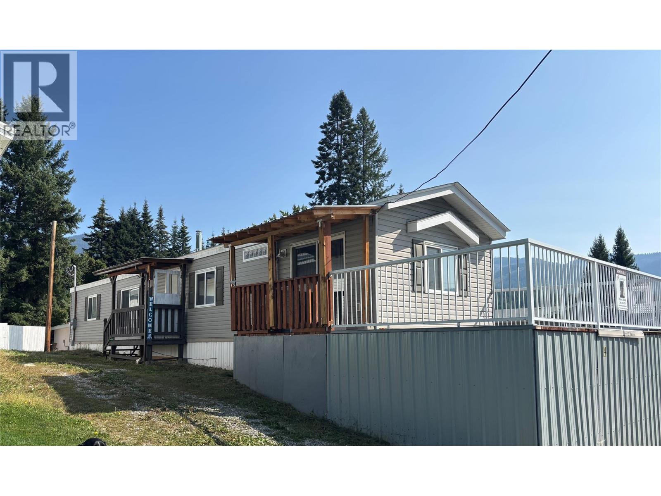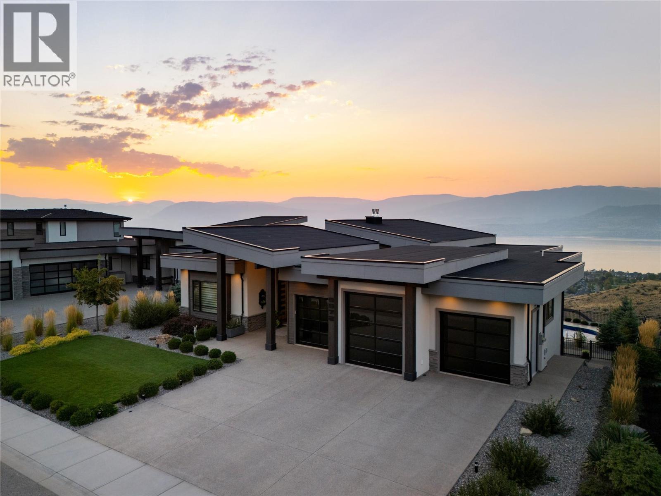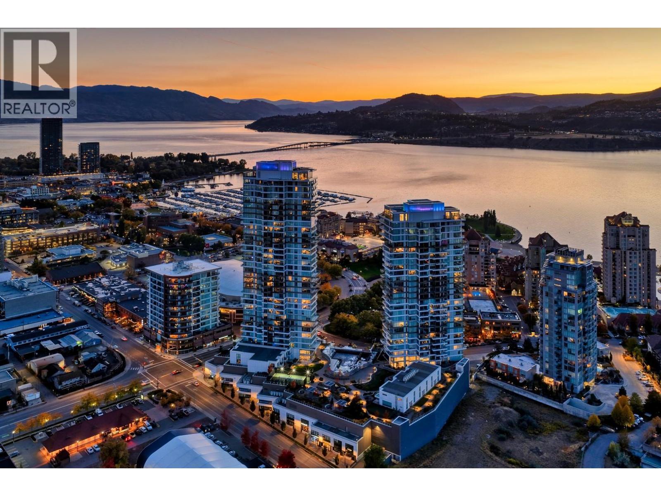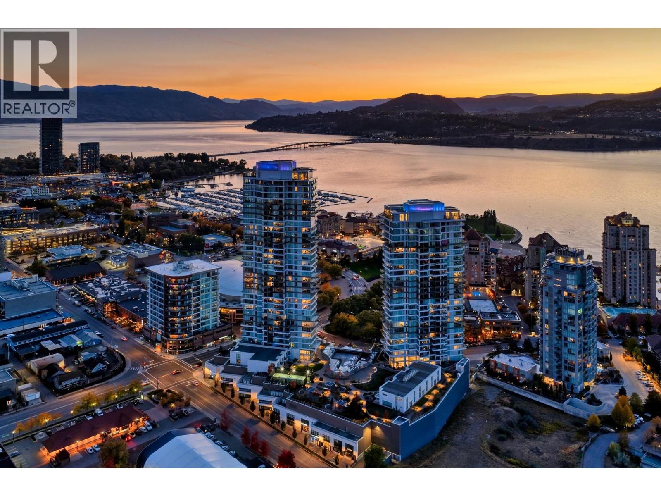23 2001 Blue Jay Pl
Courtenay, British Columbia
~Open House Saturday November 29th 11-1230pm ~ Welcome to Woodlands, a sought-after patio home community offering peace, privacy, and effortless living. This spacious 3-bedroom, 2-bathroom home backs directly onto Lerwick Park, with wooded trails just steps from your patio .Inside, you’ll find 9-foot ceilings, engineered hardwood floors, and a bright open layout anchored by a cozy gas fireplace. The kitchen and living areas flow seamlessly for everyday comfort and entertaining. The primary suite is a true retreat, featuring a 5-piece ensuite with dual vanity, soaker tub, and walk-in shower. Enjoy year-round comfort with a heat pump and air conditioning. Outside, the Hardie Plank exterior, single garage, and two additional driveway parking spots add convenience with no exterior maintenance to worry about.This pet-friendly community is ideally located on the Comox border, close to shopping, services, and all amenities—yet tucked away in a quiet, park-like setting. A perfect blend of nature, comfort, and convenience. (id:46156)
16428 28 Avenue
Surrey, British Columbia
Welcome to this exceptional custom-built family residence, ideally situated on a sun-drenched 12,069 sqft. lot in the highly coveted Morgan Crossing area. This stunning home offers 5,036 sqft. living space with perfect balance of refined interior living and resort-style outdoor amenities. Featuring an open-concept layout with high-end finishes throughout create a warm, elegant ambiance. With 5 spacious bedrooms and 4 bathrooms, including a luxurious primary suite with a spa-inspired ensuite.The fully finished basement is tailored for entertainment and relaxation. South-facing backyard oasis, featuring a resort-style swimming pool, built-in BBQ area, tea house, hot tub, and putting green an idyllic space for entertaining or enjoying peaceful outdoor living year-round. Can't miss it. (id:46156)
11701 Coldstream Creek Road
Coldstream, British Columbia
Prime Coldstream location! Fantastic 3 bed, 3 bath split level home with a sportsman's dream entertainment basement (suitable), in ground saltwater pool, detached shop for all toys and dedicated RV parking pad. Very well maintained, cozy and comfortable home, main level offering a inviting living room with gas fireplace, new vinyl plank flooring throughout, a dedicated dining area with adjoining covered sundeck complete with outdoor BBQ and TV. Clean and crisp kitchen offering beautiful 2 tone shaker cabinets, gas stove, lots of natural light, and leading into a spacious laundry room and single car garage with cleanup sink and loads of room for mom. Upper level complete with a 4 pc main bath, primary bedroom with 3 pc ensuite and 2 additional bedrooms for the kids. Unbelievable sportsman's dream basement set up incredibly well for entertaining, game nights, sporting events and movie nights with a 3 pc bath down, wet bar, separate entrance and cozy wood fireplace. Stunning yard with multi level decks for evening dinners, heated salt water inground pool, fully fenced and an incredible detached 40x14 shop with in floor hot water heating system and huge RV parking spot beside it. This is a cool package and this home makes you want to spend some serious time here. (id:46156)
182 Van Horne Street Unit# 102
Penticton, British Columbia
Welcome to this stunning 3-bedroom, 3-bathroom home by Brentview Developments. Perfectly located, you’re just steps from downtown, Okanagan Lake, the arts centre, parks, and restaurants—yet tucked away in a quiet, private setting. With over 1,500 sq. ft. of bright, open living space, this home was designed for today’s lifestyle and offers low-maintenance living inside and out. The open-concept main floor features a showpiece kitchen with a large island, quartz countertops, custom cabinetry, and quality stainless steel appliances. The inviting living room is warmed by a gas fireplace and opens onto a covered deck complete with a gas BBQ hookup—ideal for entertaining or relaxing. Upstairs, the primary suite is a true retreat, offering a spacious walk-in closet and ensuite. Two additional bedrooms and a full bath provide plenty of space for family, guests, or a home office. Comfort is ensured year-round with a Rheem high-efficiency heating and A/C system. Adding even more value, this home includes a crawl space the full size of the house, perfect for extra storage. With no restrictions, low-maintenance design, and the security of a New Home Warranty, this home combines style, function, and convenience in one exceptional package. (id:46156)
3659 16th Ave
Port Alberni, British Columbia
This charming and well-maintained home offers a low-maintenance yard and parking for up to four vehicles, including a double garage. Ideally located next to a park with a playground and just minutes from shopping, schools, and transit, it combines comfort, convenience, and flexibility for families or investors alike. The main level features three spacious bedrooms and two full bathrooms, a bright living room, a dining area, and access to a balcony perfect for relaxing or entertaining. The primary bedroom includes its own private balcony, a walk-in closet, and a bonus den—ideal for a home office or nursery. You’ll also find a full laundry room and a welcoming entryway on this level. Downstairs, a separate one-bedroom, one-bathroom suite with its own entrance offers excellent rental potential or space for extended family. The suite is already plumbed for a washer and dryer, making it easy to finish and fully equip. The home has a single electrical meter with 200-amp service and is move-in ready. With its great layout, income potential, and unbeatable location near parks and amenities, this home is a rare find. (id:46156)
6172 Seymoure Avenue
Peachland, British Columbia
INCREDIBLE VIEWS FROM THIS QUALITY-BUILT CUSTOM HOME. Proudly presenting 6172 Seymoure Avenuewith incredible Lake & Mountain views from Kelowna to Naramata. This 3,200 sq. ft. home has 4 bedrooms, 4 bathrooms, 2 full kitchens, 2 primary bedrooms with ensuites, 2 laundry rooms & a legal suite (2 bedrooms). This home offers incredible quality throughout with components normally found in multi-million dollar homes (extensive list available on request). Stamped concrete driveway with snow melting (& the front path & stairs on both sides of home), in-slab radiant heating throughout including the garage & the 400 sq. ft. suspended-slab shop. The home has been thoughtfully & tastefully built with lots of light due to the large windows & French Doors which also take in the breathtaking views. There are high-end Innotech multipoint locking triple sealed tilt & turn windows & doors. Acrylic stucco, tiled roof with snow retention bars, offering an excellent defence during fire season, plus stone & wood exterior finishing with a large front veranda & 2 oversized covered rear decks, with gas & power, also to take advantage of the incredible views. Custom Travertine tile in main living areas, custom tiled bathrooms, carpet in bedrooms, hardwood & vinyl flooring on both covered decks. This property has a large landscaped & irrigated lot (except for the sloped area) with space for 2 cars on the driveway plus additional RV parking & car charger. This home has it all, don't miss out! (id:46156)
3930 20 Street Unit# 6
Vernon, British Columbia
Looking for the perfect place to downsize, relax and enjoy life in Vernon? Welcome to Parkview Place, a vibrant 55+ community right in the heart of it all. This spacious 3 bedroom, 2.5 bathroom rancher walkout offers the ideal blend of comfort and convenience. Designed for easy living, the home features main floor living with additional space below for family or guests. Enjoy community connection, low-maintenance living, and a central location close to shopping, recreation, and amenities. Parkview Place—more than just a home, it’s a lifestyle. (id:46156)
316 5638 201a Street
Langley, British Columbia
Welcome to this stunning junior 2 bedrooms and 1bath condo located in the heart of Langley City! Featuring an open-concept layout, kitchen with KA S/S appliances. Spacious primary bdrm is complemented by a versatile den that can easily function as a 2nd Bedroom (fits queen-size bed)/home office. The building offers fantastic amenities, including a guest suite, a large amenity room, a conference room, a bike locker & a private garden with playground with reasonable strata fee. Plus the building has a wheelchair ramp for handicapped. Conveniently situated just steps away from shopping, dining, transit and 5 mins walking to the upcoming SkyTrain station. No restrictions on rent, perfect for investment & first time buyer. With 1 parking stall included. Don't miss! (id:46156)
10 Nelson Avenue Unit# 4
Fruitvale, British Columbia
Well Maintained 2008 Moduline 14' x 66' Mobile home- Ideal for first time Buyers or Downsizers. Discover this inviting 2 bedroom, 2 bathroom home featuring a bright open concept in the Kitchen and living room area with vaulted ceilings. The specious primary bedroom offers a walk in closet and a 4 piece ensuite for added comfort. Recent updates include 2 year old roof, giving you piece of mind for years to come. Located with in walking distance to town and close to bus route, this home is perfect for those seeking easy access to amenities. An excellent opportunity for first time buyers, retirees, or anyone seeking an affordable, low maintenance home in central location. Pad rent is $450 per month. Located in a family friendly park with no age restriction. Quick possession, pets welcome with park approval. (id:46156)
5572 Upper Mission Drive
Kelowna, British Columbia
Welcome home to paradise. This custom-built and designed 5008 sq ft modern home features gorgeous lake views and the ultimate in indoor-outdoor living. Come and see for yourself why this is the #1 home on the block with media rm, office, pool, wine cellar. Smart main floor layout with a relaxing spa-like primary bdrm ensuite+ large office. Your senses are drawn to the views in the gorgeous great room w/modern fireplace+custom millwork. The open dining room is ideal for hosting. Feast in the simply incredible kitchen with a showpiece island, every professional appliance a passionate home-chef could want, full-sized pantry with second cooktop, fridge, and generous counter/storage space. Large laundry + mud room. Upr deck with gas bbq, power sun shade. Walkout lower level are 3 guest bdrms each with its own ensuite + walk-in closet. Temp-controlled wine cellar , wet bar, family rm w/fireplace + home theatre. Custom pool + the perfect-sized lawn for kids or pets. Lwr deck boasts cedar soffits, covered seating and room for a hot-tub. 3 car garage with epoxy floor, sink + 10 ft middle door for a boat RV or collector car lift. Alarm+video security. Smart controls for heat, pool, audio and more. Located in the prestigious Trestle Ridge development in award-winning Kettle Valley, mins to the lake, wineries, parks and walk/bike to some of the best trails in the city. Sunset views are incredible. Quality built by an award-winning builder and designed by the talented Materia Group. (id:46156)
1191 Sunset Drive Unit# 3601
Kelowna, British Columbia
This striking penthouse at ONE Water Street offers over 4,300 sq. ft. of luxury living space. Award winning architectural and interior design by Materia Design. Located on the 36th floor of the West Tower, you'll experience spectacular, unobstructed views of Okanagan Lake and the City of Kelowna. Expansive living spaces for both day-to-day living and entertaining include a gourmet kitchen, formal dining room, wine cellar, family room, living room and office. Take in the enthralling views from the terrace and private courtyard totalling over 2,800 sq. ft. of outdoor living that will exceed your expectations featuring a hot tub, fire table and outdoor kitchen. As the day concludes, retreat to the sensational primary suite with a spa-inspired en suite. SMART Home package for your convenience with automatic blinds, audio, climate control, security and lighting. Secure parking for 4 cars with 2 car private garage and a 2-car tandem stall. Residents of ONE Water will relish in access to The Bench. The landscaped 1.3-acre amenity oasis is comprised of two impressive swimming pools, oversized hot tub, a pickleball court, outdoor seating with fire pit enclaves, a dog park, and so much more. Just steps from your front door, you will find a selection of restaurants, cafe's, retail stores, and services lining the ONE Water Street streetscape. Georgie Award Finalist for BC Residential Community of the Year. Discover Okanagan urban at new heights. (id:46156)
1181 Sunset Drive Unit# 2701
Kelowna, British Columbia
Live in luxury. This over 2600+ sq. ft. sub-penthouse is situated within the prestigious ONE Water Street, a premier condo development in the heart of downtown Kelowna’s vibrant waterfront community. From the 27th floor of the West Tower enjoy panoramic vistas of Okanagan Lake and the City of Kelowna. Every turn of this 3 bed and 2.5 bath home is adorned with upscale finishes. The gourmet kitchen is a chef’s haven, offering top-of-the-line appliances including a Sub-Zero refrigerator and dual zoned wine cooler, Wolf cooktop and wall ovens. Step through the sliding glass doors to Indulge in the epitome of indoor-outdoor living on the over 800 sq. ft. wrap-around patio. From here bask in the natural beauty of the Okanagan and watch the sun glimmer on the lake. For added convenience the SMART home package allows for seamless control of audio, blinds and lights. Parking for two cars and a convenient storage locker. (id:46156)


